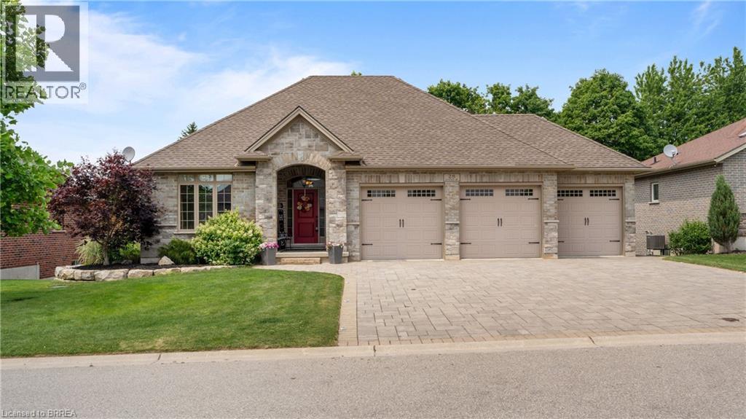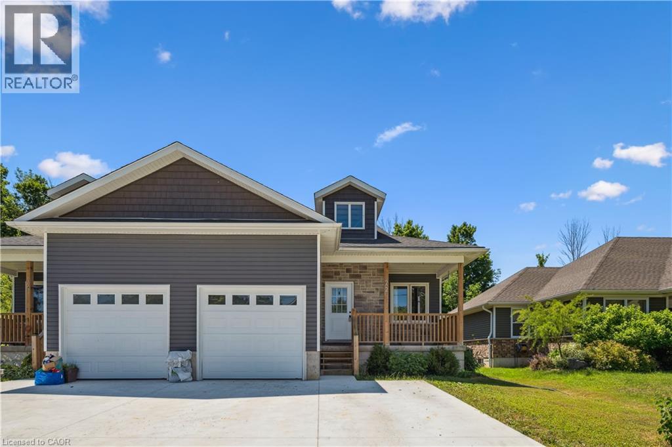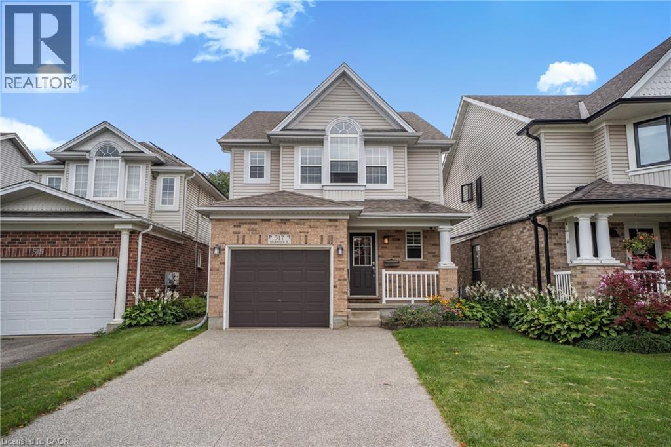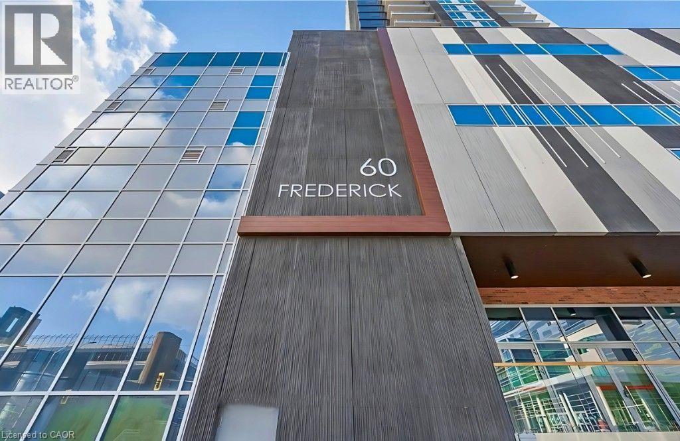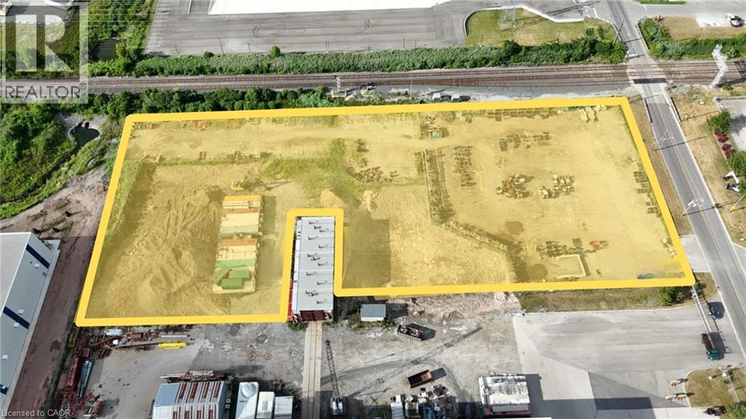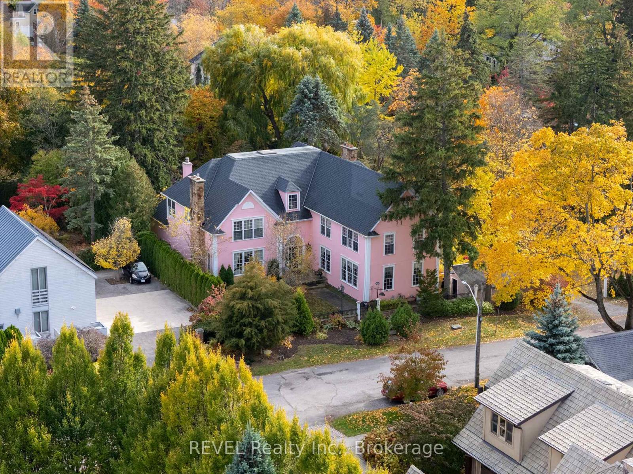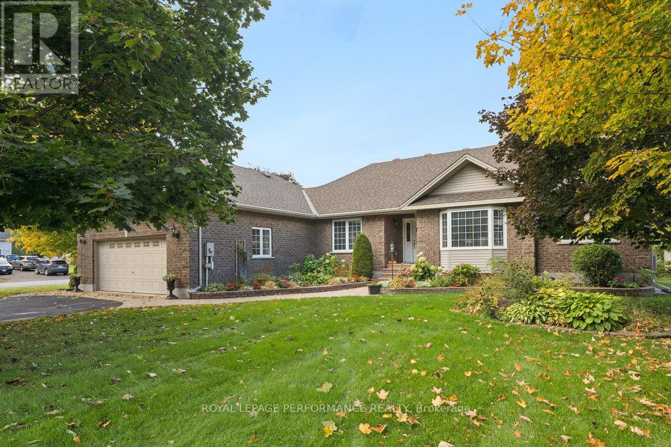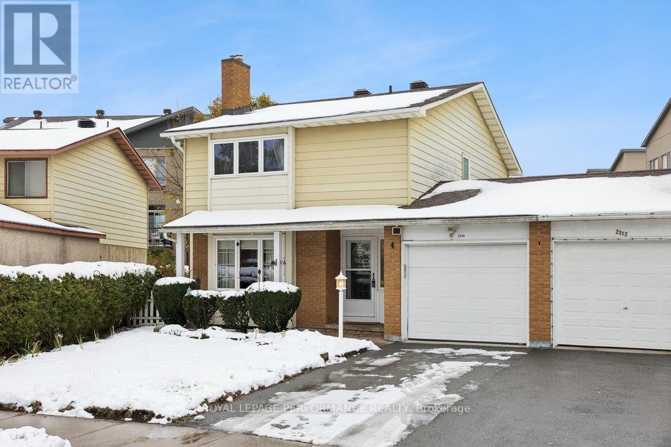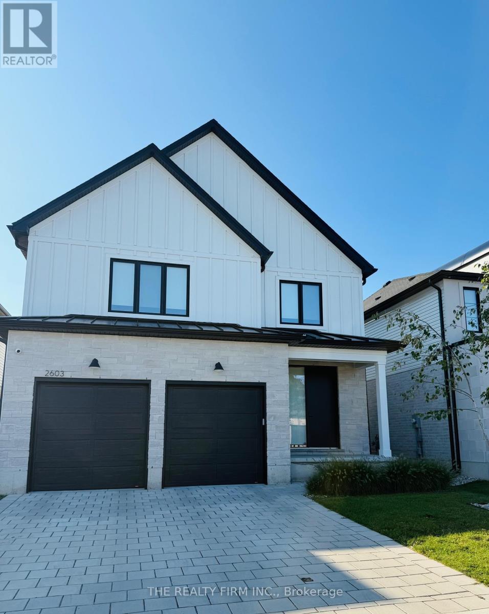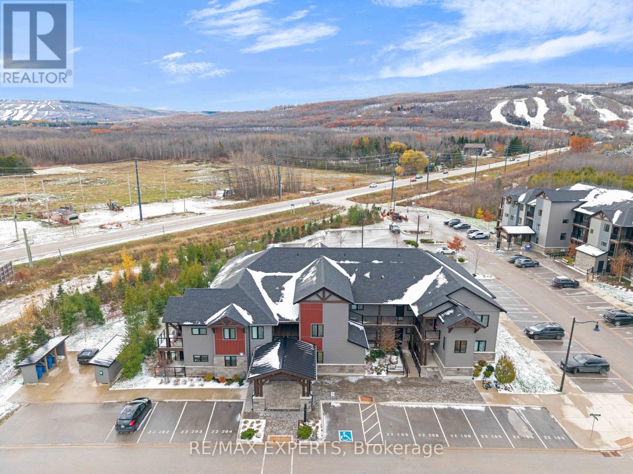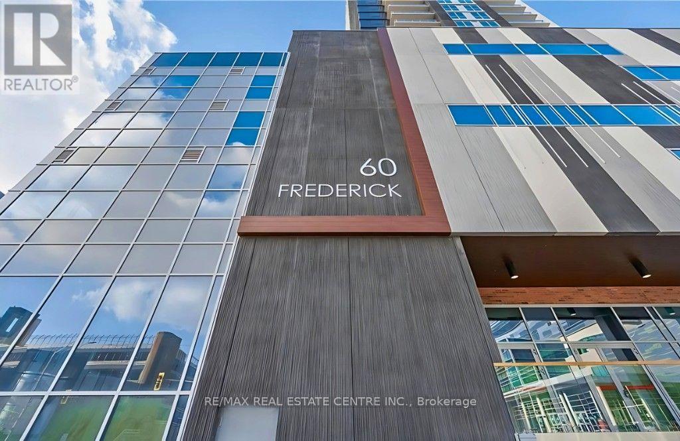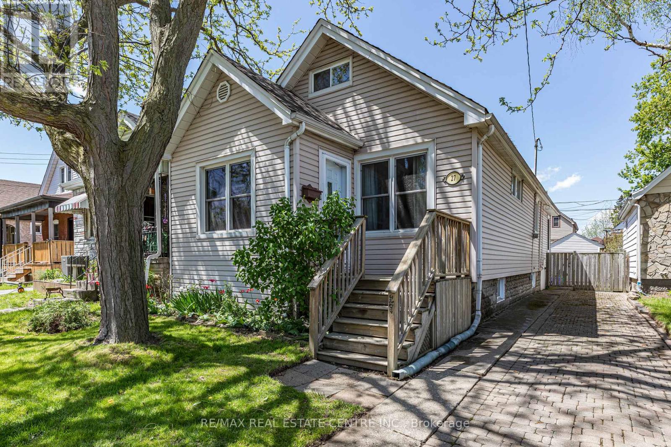28 Graydon Drive
Mount Elgin, Ontario
**WALK OUT WITH IN-LAW SUITE POTENTIAL** The dictionary defines the word Paradise as any place of complete bliss, delight and peace, however your definition should simply be HOME. Perfectly located between everything that culminates peaceful living and tranquility, welcome home to 28 Graydon Drive in the vibrant and exclusive community of Mt. Elgin. As soon as you park your car you can’t help but feel impressed with the picture perfect curb appeal this house showcases, from the interlocking brick driveway, massive 3 car garage or the full decorative brick exterior, it takes your breath away before you even get inside. Stepping through the front door, you immediately notice the ‘grand’ feeling to this home, a pattern that will extend from start to finish. The living area of this home is designed to be open concept with a breeze of living in mind. The kitchen showcases the high end finishes you would expect and that you will fall in love with. The main floor offers 2 beds - the primary with a full walk in closet and ensuite, 2 full bathrooms and patio access to overlook the picturesque backyard that drew you in. The basement offers an entire secondary living space fully equipped with another primary suite, WALK OUT, separate entrance and enormous rec room that can either be enjoyed as that, or add a kitchen and transform this space into another home. Open the door and take a step into a moment of tranquility, and enjoy it. The backyard of this home truly embraces what it means to ‘love where you live’ overflowing with armour stone, landscaping and two private patios, the only thing that could make it better would be a hot tub for those long days.. oh wait, it has that too. People tend to say R&R means Rest & Relaxation but I think in the modern world around us it mean Recharge & Reset. Life is so busy we all need a space like this to decompress and absorb the energy of peace around us, and that IS the feeling you get here. It’s time you come and feel it for yourself (id:50886)
RE/MAX Twin City Realty Inc.
22 Ann Street S
Clifford, Ontario
A great opportunity for a first time home buyer to enter the market, with a 20% downpayment your mortgage payment of $2,137 is less than rent and you gain an asset. This vibrant community has lots to offer all, within easy commuting distance to schools and many Minto facilities. Your new home consists of of a 1154 sq ft main floor with 9ft ceilings, 3 bedrooms, kitchen with granite countertops. A main floor laundry room with stackable's as well as hardwood and ceramic floors throughout. The basement, currently unfinished boasts another 1154sq ft footprint with fire code compliant windows, rough in for bathroom/laundry room and a 200 amp panel. The garage is a good size and there is a new concrete driveway was installed in 2024. (id:50886)
Peak Realty Ltd.
517 Thornview Place
Waterloo, Ontario
Welcome to Laurelwood! Nestled in one of Waterloo's most desirable neighbourhoods, this beautiful 3 bedroom home offers the perfect blend of comfort, style, and location. The open-concept main floor is bright and inviting, ideal for entertaining or family living, with seamless flow between kitchen, dining and living areas. Step outside to your private backyard oasis, featuring a sparkling in-ground pool- Perfect for relaxing or hosting summer gatherings. Enjoy peace of mind all year round with a brand new Furnace and AC (2024). Located in family-friendly Laurelwood, you'll love being close to top-rated schools, parks and trails. This home truly offers the best of Laurelwood living! (id:50886)
RE/MAX Twin City Realty Inc.
60 Frederick Street Unit# 2312
Kitchener, Ontario
Live in the heart of downtown Kitchener at 60 Frederick Street. A modern design and unbeatable convenience. This stylish 1-bedroom, 1-bathroom unit offers open-concept living with floor-to-ceiling windows, a private balcony, and also stunning city views. Modern open concept kitchen equipped with stainless steel appliances, quartz countertops, sleek cabinetry and vinyl flooring. Enjoy the ease of in-suite laundry, and a practical layout designed for everyday comfort. The building is packed with amenities: concierge service, yoga room, a gym, party room, and a rooftop terrace with BBQs. Fast Rogers internet is included with your unit! You're just steps from the LRT, GRT transit, Conestoga College DTK Campus, UW School of Pharmacy, Kitchener Farmers Market, restaurants, bars, coffee shops, and Kitchener's Innovation District with companies like Google, Communitech, and D2L all nearby. Parking is available across the street at Conestoga building for 130 approx. a month. The seller is willing to pay credit for two-year parking at Conestoga building. Whether you're a first-time buyer, investor, or looking for a low-maintenance urban lifestyle, this condo has it all. Book your showing today and experience downtown living at its best! (id:50886)
RE/MAX Real Estate Centre Inc. Brokerage-3
375 Mcneilly Road
Hamilton, Ontario
Rare opportunity to lease a fully fenced, gravelled, and graded industrial yard in the heart of Stoney Creeks QEW corridor. Approximately 3.4 acres available, ideal for truck or trailer parking, equipment storage, or contractor yard use. Zoned M2 and M3, allowing for a wide range of industrial and outside storage applications. Secure site with gated access, excellent visibility, and direct access to McNeilly Road, South Service Road, and the QEW. Surrounded by established industrial users. Yard-only lease no warehouse included. Immediate availability. Landlord open to short or long-term leases. (id:50886)
Real Broker Ontario Ltd.
242 Simcoe Street
Niagara-On-The-Lake, Ontario
One of Niagara-on-the-Lake's most distinguished estate properties - The Simcoe Manor. Nestled in the heart of Old Town, this iconic residence embodies timeless elegance and historic charm. Spanning over 5,000 square feet of impeccably finished living space, the manor features seven bedrooms and seven bathrooms, offering both grandeur and comfort in equal measure.Set on over half an acre of lush, landscaped grounds, the estate is surrounded by mature trees, vibrant gardens, and a serene stream that enhances its sense of privacy and tranquility. The outdoor oasis includes an inground pool, charming pool house, and multiple spaces for sophisticated entertaining or peaceful retreat. Formerly operated as a luxury inn, The Simcoe Manor retains its welcoming character with guest quarters and refined architectural details that speak to a bygone era of craftsmanship and grace. Every corner of this property tells a story-of heritage, hospitality, and the enduring beauty that defines Niagara-on-the-Lake. (id:50886)
Revel Realty Inc.
7051 Donwel Drive
Ottawa, Ontario
Welcome to 7051 Donwel Drive, a stunning custom-built bungalow, lovingly cared for by its original owners. Built in 2003, this spacious home combines comfort, practicality, and thoughtful upgrades throughout. The main floor features three bedrooms and two full bathrooms, alongside a cozy living room, a spacious dining area ideal for entertaining, and a family room with a gas fireplace-all flowing naturally into an eat-in kitchen that overlooks a beautiful deck and a serene backyard. The main living area also features hardwood flooring throughout, excluding the bedrooms. The lower level features two bedrooms, a full bathroom with heated floors, a workshop, and a 2nd cozy gas fireplace. This beautifully maintained property is complemented by practical updates such as a new roof in 2018, upgraded insulation in 2023, two sump pumps, a water softener, and a new water pressure tank in 2024. The property features an in-ground sprinkler system and a drip system for flower beds. The oversized attached garage is a standout feature, offering an insulated space with extra storage above, a third tandem bay located behind the main double-car garage, direct access to the basement, and a massive workshop complete with a hardwired compressor. Spacious and private backyard features two sheds, a fire pit, and beautiful gardens maintained by the owners. Additional highlights include central vac systems for both the home and the workshop, as well as a built-in safe on the lower level. Lying on one of Greely's best streets, this property combines charm and functionality. Book a showing today! (id:50886)
Royal LePage Performance Realty
2314 Cotters Crescent
Ottawa, Ontario
Welcome to this well-maintained semi-detached home in a sought-after family-friendly neighbourhood. Located within close proximity to Hunt Club, the Ottawa Airport, shopping, schools, and recreation, this property blends comfort, convenience, and practicality. The main-level living and dining rooms are beautifully accented by cherry hardwood flooring and a charming natural gas fireplace. The upper level boasts four spacious bedrooms, including a primary bedroom featuring a large walk-in closet for plenty of storage. Both bathrooms have been recently renovated, offering a fresh and modern feel. The kitchen is thoughtfully designed with a functional layout, ample counter space, and large south-facing windows that fill the room with sunlight-perfect for cooking, entertaining, or simply enjoying your mornings. The partially finished basement offers flexibility with a spacious recreation room already in place. The layout provides excellent potential for renovations, whether you're looking to create a home office, extra storage, or additional living space. Oversized pie shape rear backyard, new natural gas high-efficiency furnace, and new central air conditioning. Location, whether you're a growing family or looking for a home with room to personalize and expand, this charming property holds incredible potential. It's ready for you to move in and make it your own! (id:50886)
Royal LePage Performance Realty
2603 Buroak Drive
London North, Ontario
This gorgeous two-storey home is the perfect fit for you and your family! Thoughtfully upgraded from top to bottom, it offers modern elegance and functionality in every detail.Step through the foyer into a bright open-concept living space featuring beautiful hardwood floors, custom cabinetry, top-of-the-line quartz countertops, and a cozy electric fireplace with a wood mantel. Enjoy breakfast at the large island or host family dinners in the spacious dining area - all surrounded by oversized windows that flood the home with natural light.A custom mudroom provides the perfect drop zone for school bags and coats, complete with built-in bench seating and hooks. Upstairs is just as impressive: a second "primary" suite with its own 3-piece ensuite and walk-in closet, plus two additional bedrooms that share a stylish Jack & Jill bathroom. The convenient second-floor laundry room makes chores a breeze, featuring custom cabinetry, quartz countertops, a sink, and a built-in drying bar.The main primary bedroom is truly a retreat - expansive in size with a massive walk-in closet and a luxurious 5-piece ensuite that feels like your own private spa.Outside, enjoy a fully fenced yard, covered deck, irrigation system, and a full security system with cameras for peace of mind. Plus, the basement offers potential for a rental suite with its own private side entrance - perfect for multi-generational living or added income.Don't miss your chance to call this stunning property home - book your showing today! ** This is a linked property.** (id:50886)
The Realty Firm Inc.
101 - 22 Beckwith Lane
Blue Mountains, Ontario
Welcome to Mountain House by Windfall, where resort-style living meets modern comfort in this boutique-style resort community. This elegantly appointed 1 bedroom suite, featuring an enclosed den that can serve as a second bedroom, offers 1 bathroom and a sun-filled 1st floor corner layout. Showcasing high-end finishes and energy-efficient appliances throughout, the open-concept living space includes a natural stone fireplace, quartz countertops, mixed marble and engineered flooring, and in-suite laundry with a washer and dryer. Step out onto your private balcony with a gas BBQ hookup and enjoy peaceful panoramic treed views. The unit includes 1 owned parking spot plus ample visitor parking. Residents enjoy exceptional amenities such as outdoor pools, a gym, sauna, and more, all within walking distance to The Village and the renowned Scandinavian Spa. Experience the ultimate blend of luxury, convenience, and lifestyle at Mountain House. (id:50886)
RE/MAX Experts
2312 - 60 Frederick Street
Kitchener, Ontario
Live in the heart of downtown Kitchener at 60 Frederick Street. A modern design and unbeatable convenience. This stylish 1-bedroom, 1-bathroom unit offers open-concept living with floor-to-ceiling windows, a private balcony, and also stunning city views. Modern open concept kitchen equipped with stainless steel appliances, quartz countertops, sleek cabinetry and vinyl flooring. Enjoy the ease of in-suite laundry, and a practical layout designed for everyday comfort. The building is packed with amenities: concierge service, yoga room, a gym, party room, and a rooftop terrace with BBQs. Fast Rogers internet is included with your unit! You're just steps from the LRT, GRT transit, Conestoga College DTK Campus, UW School of Pharmacy, Kitchener Farmers Market, restaurants, bars, coffee shops, and Kitchener's Innovation District with companies like Google, Communitech, and D2L all nearby. Parking is available across the street at Conestoga building for 130 approx. a month. The seller is willing to pay credit for two-year parking at Conestoga building. Whether you're a first-time buyer, investor, or looking for a low-maintenance urban lifestyle, this condo has it all. Book your showing today and experience downtown living at its best! (id:50886)
RE/MAX Real Estate Centre Inc.
27 Barons Avenue N
Hamilton, Ontario
Move in for Christmas! Boundless potential on Barons! Welcome to this charming 1,240 sqft home nestled in the heart of the family-friendly Homeside community. Ideal for first-time buyers/those looking to build equity or ready to transition from condo living, this delightful home offers space & convenience. A rare triple tandem stone driveway provides ample parking while the homes original features: hardwood under carpet in the living room & several original wood doors offer timeless character. The main floor includes a bedroom, a full 4-piece bathroom, large laundry room w window & utility sink, spacious family room addition, surrounded by windows w cedar sills & accent wall just off the kitchen, that offers excellent versatility (easily transformed, if desired, into a 3rd bedroom with a walk-in closet). Optional 4th bedroom, if desired, converting the current laundry room & walk-in closet back into a bedroom as it was originally. The spacious & bright upper-level bedroom offers comfort, privacy, walk-in closet & reading nook. You will appreciate the ample storage space throughout: in the basement, under the back addition crawl space & inside the backyard shed. Key Updates Include: most windows updated by current owner, new roof shingles & plywood (2022) & leaf guards (2008), Furnace & AC (2009) serviced annually by Shiptons; most recently in April 2025 w upgraded filter design, owned water heater & 100amp panel. Dry basement waterproofed by Omni (2009) with warranty & Super Sump pump replaced (2018). Enjoy the fully fenced yard featuring deck, storage shed & mature perennial gardens that add natural beauty. Minutes from Red Hill Parkway, QEW, mountain access, w easy connections to public transit & upcoming LRT. Walk to schools, parks, Centre Mall, Kenilworth Ave & bustling Ottawa Street, known for Saturday farmers markets, trendy shops & cafes. Do not miss this opportunity to own a character-filled home in a vibrant neighbourhood! Some photos virtually staged. (id:50886)
RE/MAX Real Estate Centre Inc.

