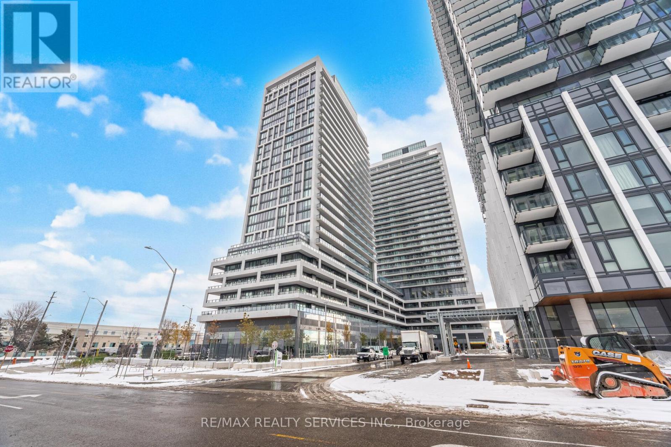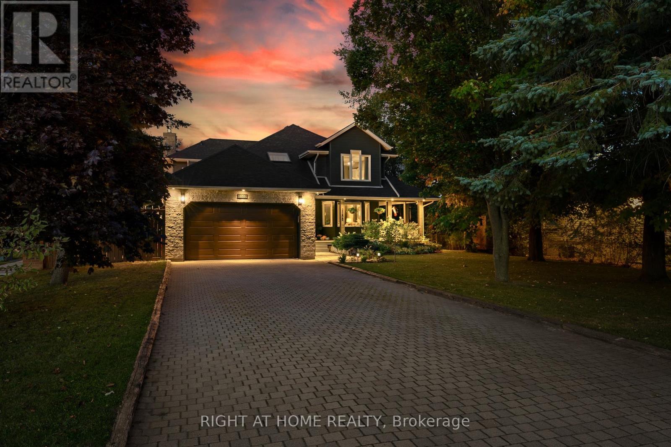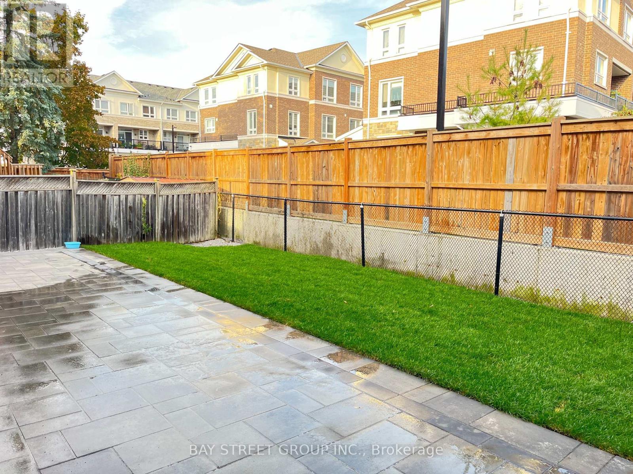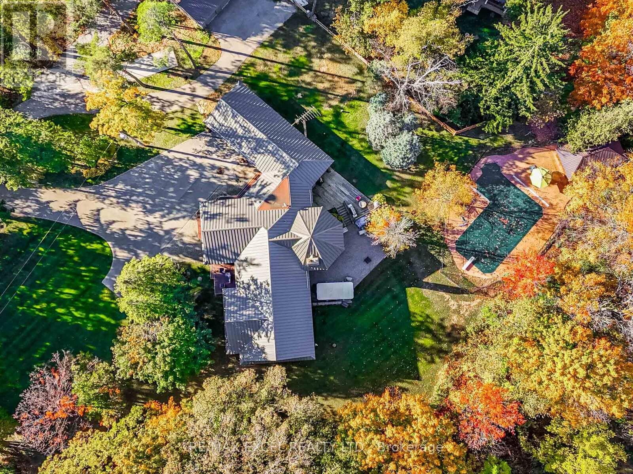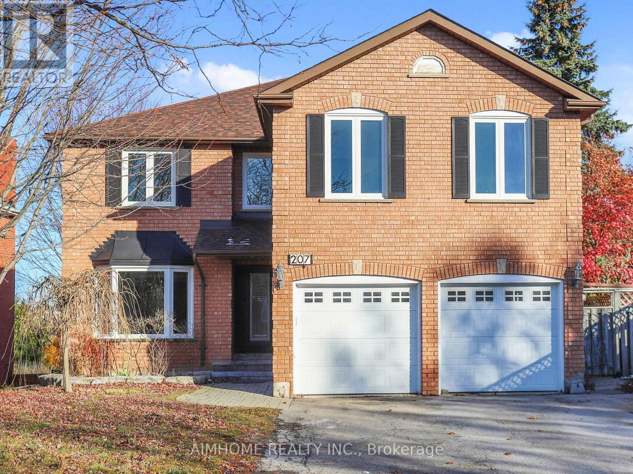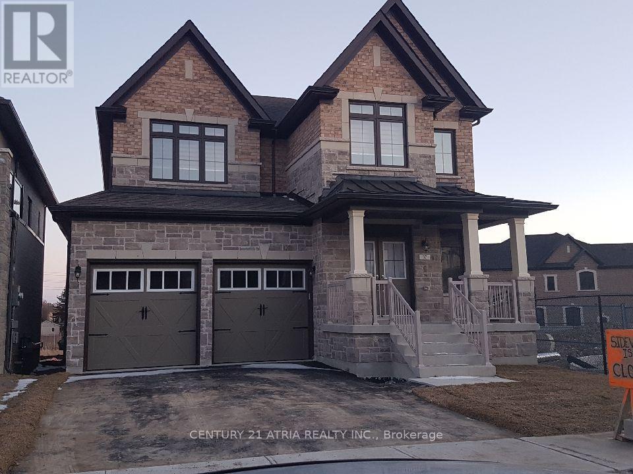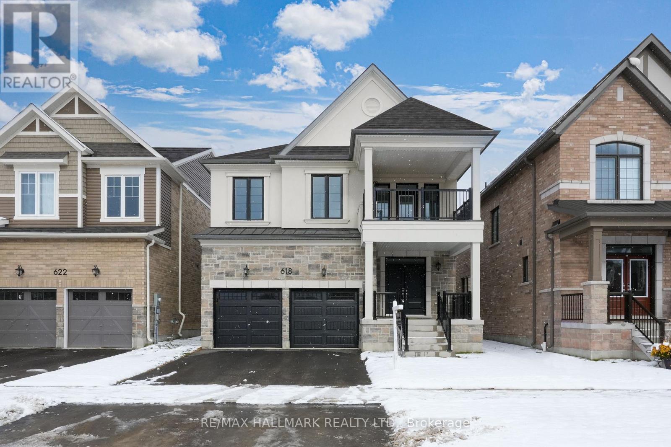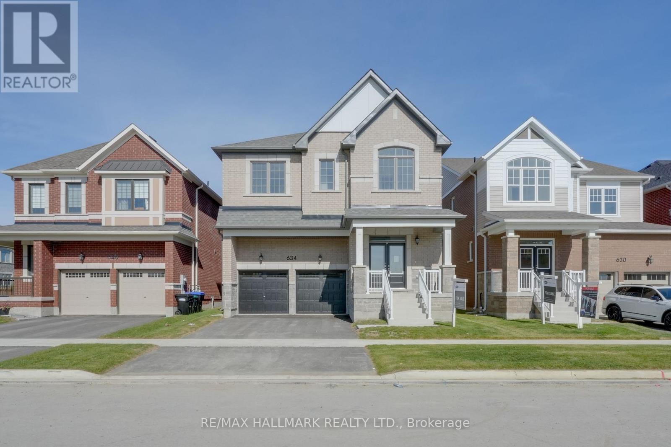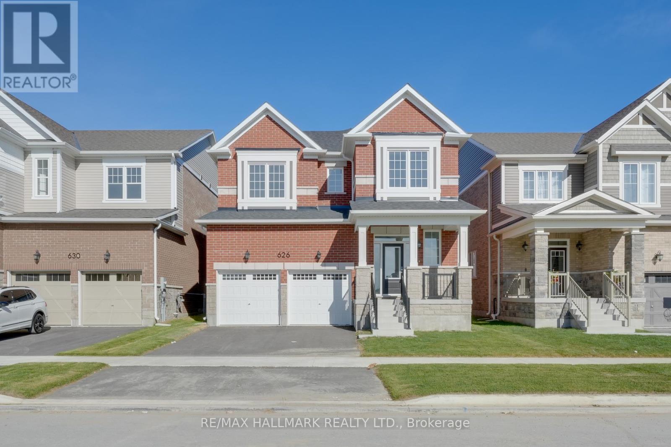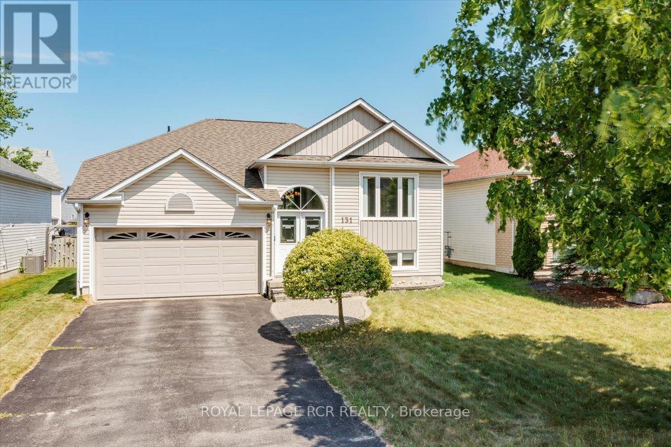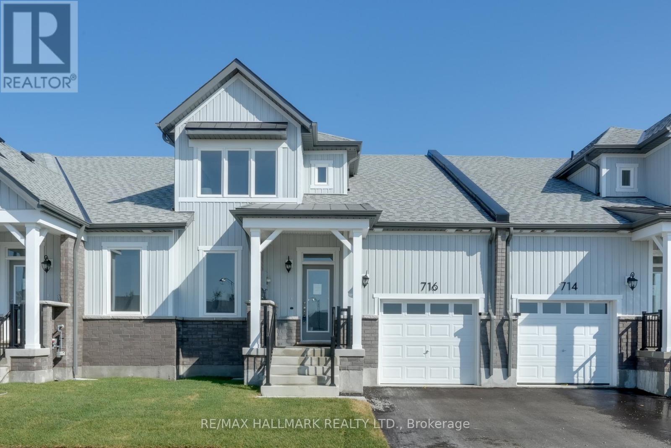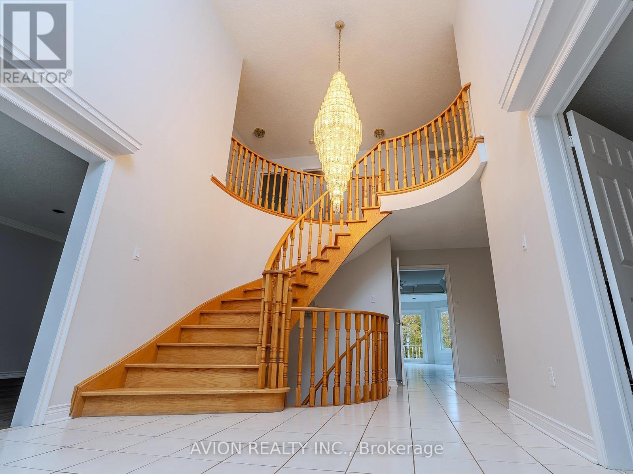1022 - 8960 Jane Street
Vaughan, Ontario
Welcome to sophisticated urban living at the Charisma South Tower. This newly built condo is located in one of Vaughan's most vibrant and connected communities. This 2-bedroom, 2-bathroom condominium offers stunning designed living space with south facing unobstructed views. The spacious primary bedroom has a large walk-in closet and spa inspired ensuite with glass shower. Surround yourself with refined elegance, a modern kitchen featuring stainless-steel full-sized appliances, quartz countertops, and a large quartz kitchen island. Plenty of natural light through floor-to-ceiling windows, creating a warm and inviting space perfect for entertaining or relaxing. This location offers unbeatable access to transit directly outside the building as well TTC subway, Viva and YRT bus routes, and Highways 400/407/7. Surrounded by shopping, dining, entertainment, parks, and top amenities. Several main floor amenities: Theatre room, Game room, Family dining room, Billiards room, Bocce Courts & Lounge and continue to the 7th floor for a roof top terrace, outdoor pool, fitness club and yoga studio. Be the first to live in this sleek and contemporary condo. (id:50886)
RE/MAX Realty Services Inc.
2255 Douglas Avenue
Innisfil, Ontario
From the moment you step onto the inviting wrap around porch, this meticulously renovated 3+1 bedroom, 3 bathroom home sets the tone. It carries a calm, welcoming energy that follows you through every room, blending refined luxury with the quiet comfort. Set on a beautiful 67 x 201 foot treed lot in one of Alcona's most sought after neighbourhoods, this property offers space, privacy, and a sense of retreat. Inside, every detail has been thoughtfully curated to elevate daily living. The heart of the home is a stunning kitchen designed for connection, complete with a centre island, quartz countertops, and room for memorable gatherings. The main floor feels warm and grounded, finished with hardwood and engineered hardwood floors, main floor laundry, and inside entry from the heated garage. Upstairs, the primary suite becomes your personal escape. A spacious walk in closet and spa inspired 5 piece ensuite create a peaceful place to unwind and recharge. Hardwood floors rest under the upstairs carpet, giving you even more potential to personalize the space.The partially finished basement extends your living area with a generous bedroom, a flexible recreation space, and plenty of storage. Situated just minutes from Lake Simcoe, Innisfil Beach Park, boat launch, dog beach, parks, and Hwy 400, this home offers the perfect mix of luxury, comfort, and convenience. Extras include: pocket doors, a low maintenance perennial garden, gas BBQ hookup, a driveway with no sidewalk, and the advantages of a corner lot. (id:50886)
Right At Home Realty
Lower Unit - 27 Macadam Road
Markham, Ontario
Modern Renovation for 2 Bedroom & 1Bathroom Apartment unit In The Heart of The Markham Community! Separate Walk-out Entrance. Private Laundry. Very Spacious, Large Closets. Brand New Stainless Steel Appliances. New flooring throughout. Lots of Entertainment Space. 1 Parking Spot Included. Close to All Amenities And Minutes Away From Parks, Plazas, Top Ranking Schools, Mount Joy Go Station, Shopping And Public Transportation. New immigrants and small family are welcome. (id:50886)
Bay Street Group Inc.
4138 19th Avenue
Markham, Ontario
Exceptional custom-built timber-frame estate residence set on an extraordinary 12-acre, ultra-private forested lot in one of Markham's most prestigious rural communities. This rare offering blends natural luxury, timeless craftsmanship and complete seclusion while remaining minutes from major amenities. The home features bright and inviting principal rooms with exposed beams, rich wood details and oversized windows framing beautiful views throughout the year. The spacious gourmet kitchen offers quality built-in appliances, generous cabinetry, a large breakfast area and seamless access to multiple outdoor living spaces. The impressive octagonal great room with its full-height stone fireplace creates a warm and memorable focal point, perfect for both everyday living and elegant entertaining. The serene primary suite provides a peaceful retreat with a reading nook, ample closet space and a spa-inspired ensuite overlooking nature. The fully finished walk-out lower level enhances the home's versatility with a large recreation area, billiards space, wet bar, gym area and multiple French-door walkouts leading to expansive stone patios and the resort-style backyard. Outdoor living is exceptional with an in-ground heated pool, surrounding deck, landscaped lawns and acres of mature forest with private trails. A 2-car attached garage with direct interior access plus a separate 3-car detached garage provide outstanding parking and storage capacity. The property also features durable metal roof shingles for long-lasting performance. Located minutes to Hwy 404, top schools, golf clubs and estate neighbourhoods, this remarkable residence combines privacy, natural beauty and timeless design-an extraordinary opportunity to own a truly unique property in a coveted Markham location. (id:50886)
RE/MAX Excel Realty Ltd.
207 Kensit Avenue
Newmarket, Ontario
Deep lot backing onto a ravine with a walk-out basement! Welcome to this quiet, family-friendly, and mature neighbourhood in Newmarket. Step into an open and airy foyer with a stunning circular staircase. The living room on your left features French doors that bring in natural light while offering privacy when needed. A second set of French doors between the living and dining rooms allows flexible use of the space. The large, open-concept kitchen overlooks the serene backyard and includes a spacious breakfast area that opens to the deck through sliding doors-ideal for effortless indoor-outdoor dining in the summer. The family room, with a fireplace and ravine views, provides a cozy and inviting gathering space. Upstairs, you'll find five generous bedrooms and three bathrooms, offering ample space for the whole family. The walk-out basement adds two additional bedrooms, a second kitchen, and a full bathroom-perfect for multi-generational living or rental income potential. Enjoy picturesque, year-round ravine views, all while being conveniently located near Yonge Street, public transit, grocery stores, and other amenities. (id:50886)
Aimhome Realty Inc.
37 Ladder Crescent
East Gwillimbury, Ontario
Ravine Lot Detached House With Open Concept Floor Plan, Very Spaceful, Light And Comfort. 4 Bedrooms, 9 Ft Ceilings. Central Island With Granite Counter And Beautiful Back Splash In The Kitchen. Gas Fireplace. Quiet Court, Family Oriented Neighbourhood. Close To Hwy 404. (id:50886)
Century 21 Atria Realty Inc.
618 Newlove Street
Innisfil, Ontario
Brand new and never lived in, this 2,360 sq ft above grade home, The Edgewood model by Mattamy Homes, features a stunning high end French Château exterior with elegant stone and stucco detailing accented by sleek black finishes. Situated on a premium 39.37 ft by 104.99 ft lot in Innisfil's highly anticipated Lakehaven community, a quiet lakeside neighbourhood unlike typical new subdivisions, offering large lots, quiet streets, and an inviting lakeside feel just minutes from the water. This 4 bedroom, 3 bath detached home combines luxury craftsmanship with modern family functionality. Designed for today's lifestyle, both the main and second floors feature soaring 9 ft ceilings that enhance the home's bright and airy feel. The main level offers an open concept layout with a gourmet kitchen boasting quartz countertops, a large center island, and ample cabinetry overlooking a bright great room with a cozy gas fireplace. A formal dining area provides the perfect space for entertaining. Upstairs, a loft adds flexibility for a home office, playroom, or media space. One of the bedrooms opens to a large covered balcony, creating the perfect blend of indoor and outdoor living. The primary suite features elegant hardwood flooring, a walk in closet, and an ensuite with quartz countertops and a glass enclosed shower. A convenient upper level laundry room adds everyday ease. Outside, the deep backyard offers endless potential for outdoor living and entertaining. Just moments from Lake Simcoe's beaches, parks, and scenic trails, this is a rare opportunity to own a brand new, never lived in home in one of Innisfil's most exciting new communities where timeless French Château design meets modern comfort. (id:50886)
RE/MAX Hallmark Realty Ltd.
634 Newlove Street
Innisfil, Ontario
Brand new and never lived in, this impressive 3,097 sq ft above-grade home, The Sawyer model, sits on a large 39.3 ft x 105 ft lot in Innisfils highly anticipated Lakehaven community, just steps from the beach. Designed for modern living, the main floor boasts 9 ft ceilings, a gourmet eat-in kitchen with quartz countertops, a walk-in pantry, and a generous island overlooking the open-concept great room with a cozy gas fireplace. A separate dining area is perfect for entertaining, while a versatile main floor room can serve as a home office, playroom, or whatever suits your lifestyle. Upstairs, 9 ft ceilings continue with four spacious bedrooms and three full bathrooms. The primary suite is a true retreat featuring double walk-in closets and a private spa-like ensuite with quartz finishes. One additional bedroom enjoys a semi-ensuite bathroom, while two others are connected by a convenient Jack and Jill. All bedrooms are enhanced with walk-in closets, offering incredible storage throughout. An upper-level laundry room adds everyday convenience. The deep backyard is full of potential for outdoor living, and you're just moments from Lake Simcoe's beaches, parks, and trails. This is a rare opportunity to own a brand new, never lived in home in one of Innisfils most exciting new communities. (Taxes are currently based on land value only and will be reassessed at a later date.) (id:50886)
RE/MAX Hallmark Realty Ltd.
626 Newlove Street
Innisfil, Ontario
Brand new and never lived in, this impressive 2,601 sq ft above-grade home, The Mabel model, is located on a large 39.3 ft x 105 ft lot in Innisfil's highly anticipated Lakehaven community, just steps from the beach. Thoughtfully upgraded with an additional washroom upstairs, this home offers an ideal layout for families, featuring 9 ft ceilings on both levels and a spacious open-concept main floor. The gourmet eat-in kitchen showcases quartz countertops with a generous island overlooking the great room with a cozy gas fireplace, plus a separate dining area for formal gatherings. Upstairs, you'll find four generous bedrooms, with three of them enjoying private or semi-private ensuites: two bedrooms each have their own ensuite, while another features a semi-ensuite shared with the hallway. The luxurious primary suite includes a large walk-in closet and a spa-like ensuite with quartz finishes. For convenience, the upper level also features a full laundry room. The deep backyard offers endless possibilities for outdoor living, and you'll love being moments away from Lake Simcoe's beaches, parks, and trails. Don't miss this opportunity to own a brand-new, never lived in home in one of Innisfil's most exciting new communities. (Taxes are currently based on land value only and will be reassessed at a later date.) (id:50886)
RE/MAX Hallmark Realty Ltd.
131 Mainprize Crescent
East Gwillimbury, Ontario
Welcome to this beautifully maintained 3 b/r 3 bath raised bungalow nestled on a peaceful crescent in Mount Albert. This home is neat as a pin and features vaulted ceilings on the main level and extra high ceilings in the lower level. It is the perfect size for first time buyers or people looking to downsize! An inviting open-concept layout seamlessly connects the kitchen to the bright living and dining areas featuring a gas fireplace, perfect for family gatherings or entertaining. Enjoy indoor-outdoor living with a gorgeous back deck and a spacious fully fenced backyard-ideal for summer BBQs, morning coffee, or kid and pet friendly fun. The extra lower-level room provides versatile space and features a second gas fireplace and a large 3 pc bathroom and is the perfect spot for a home office, or for guests with plenty of storage. Need a couple extra bedrooms? No problem, in the huge unfinished portion of the basement with 9ft ceilings! Located in a family-friendly neighbourhood just steps from parks, schools, the library, and only 14 minutes from Hwy 404. Hot water tank owned, furnace owned, reverse osmosis owned, Air Conditioning owned (3 years), newer windows, shingles (2015) with 45 year transferable warranty. (id:50886)
Royal LePage Rcr Realty
716 Keast Place
Innisfil, Ontario
BRAND-NEW BUNGALOFT WITH LUXURY FINISHES. Welcome to this stunning, brand-new, never-lived-in bungaloft townhome, offering a rare combination of modern design, energy efficiency, and move-in-ready convenience! Nestled in a vibrant all-ages community, this land lease home is an incredible opportunity for first-time buyers and downsizers alike. Step inside to find soaring vaulted ceilings and an open-concept main floor designed for effortless living. The kitchen is a true showstopper, featuring quartz countertops, stainless steel appliances, an oversized breakfast bar, a tile backsplash, a built-in microwave cubby, and full-height cabinetry that extends to the bulkhead for maximum storage. The inviting living room boasts a cozy electric fireplace and a walkout to a private covered back patio, perfect for relaxing or entertaining. The main floor primary bedroom offers a 4-piece ensuite with a quartz-topped vanity plus a walk-in closet. A second main floor bedroom is conveniently served by its own 4-piece bathroom. Enjoy the convenience of in-floor heating throughout, main-floor in-suite laundry, and a garage with inside entry to a mudroom complete with a built-in coat closet. Upstairs, a spacious bonus family room/loft offers endless possibilities as a second living space, home office, or guest room, along with an added second-floor powder room for extra convenience. Smart home features include an Ecobee thermostat, and comfort is guaranteed with central air conditioning and Energy Star certification. This home is move-in ready and waiting for you, don't miss this exceptional opportunity! (id:50886)
RE/MAX Hallmark Realty Ltd.
103 Spadina Road
Richmond Hill, Ontario
Welcome to Bayview Hill! This beautiful residence sits proudly on a premium 66 x 148 ft lot facing Bayview Hill Park. Featuring 4 + 1 spacious bedrooms, a large gourmet kitchen, and an oversized family room, this home offers exceptional comfort and elegance. The eat-in kitchen opens to a two-tier deck overlooking a beautifully landscaped backyard - perfect for outdoor entertaining. Just steps to the Bayview Hill Community Centre, where you can enjoy a swimming pool, tennis courts, children's playground, and a water park in summer, plus a skating rink in winter - truly a rare opportunity to live in one of Richmond Hill's most prestigious neighborhoods. (id:50886)
Avion Realty Inc.

