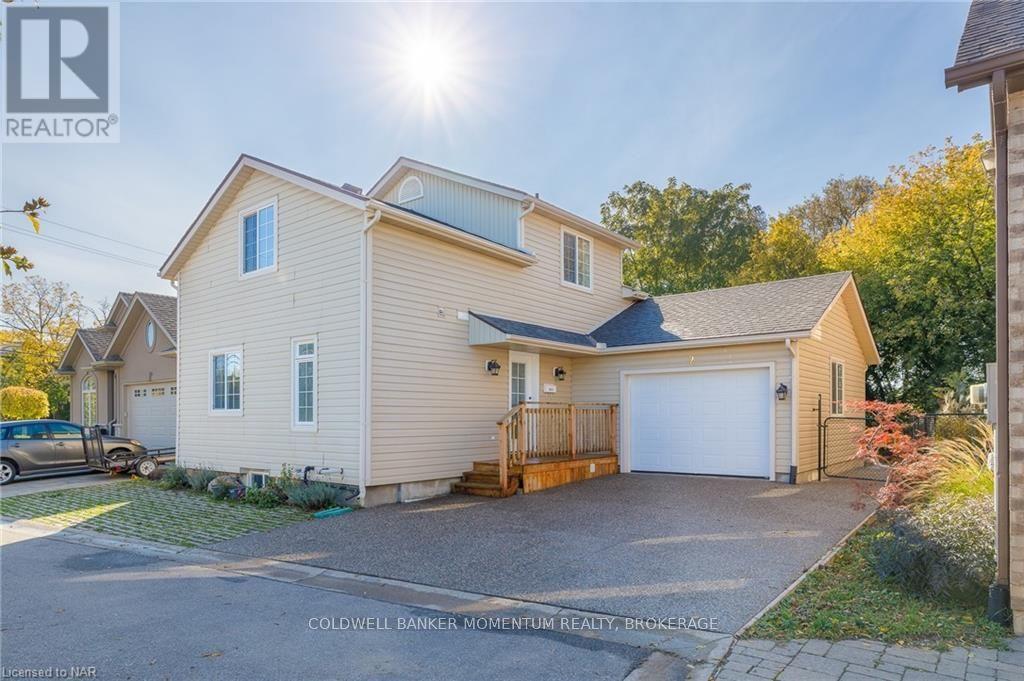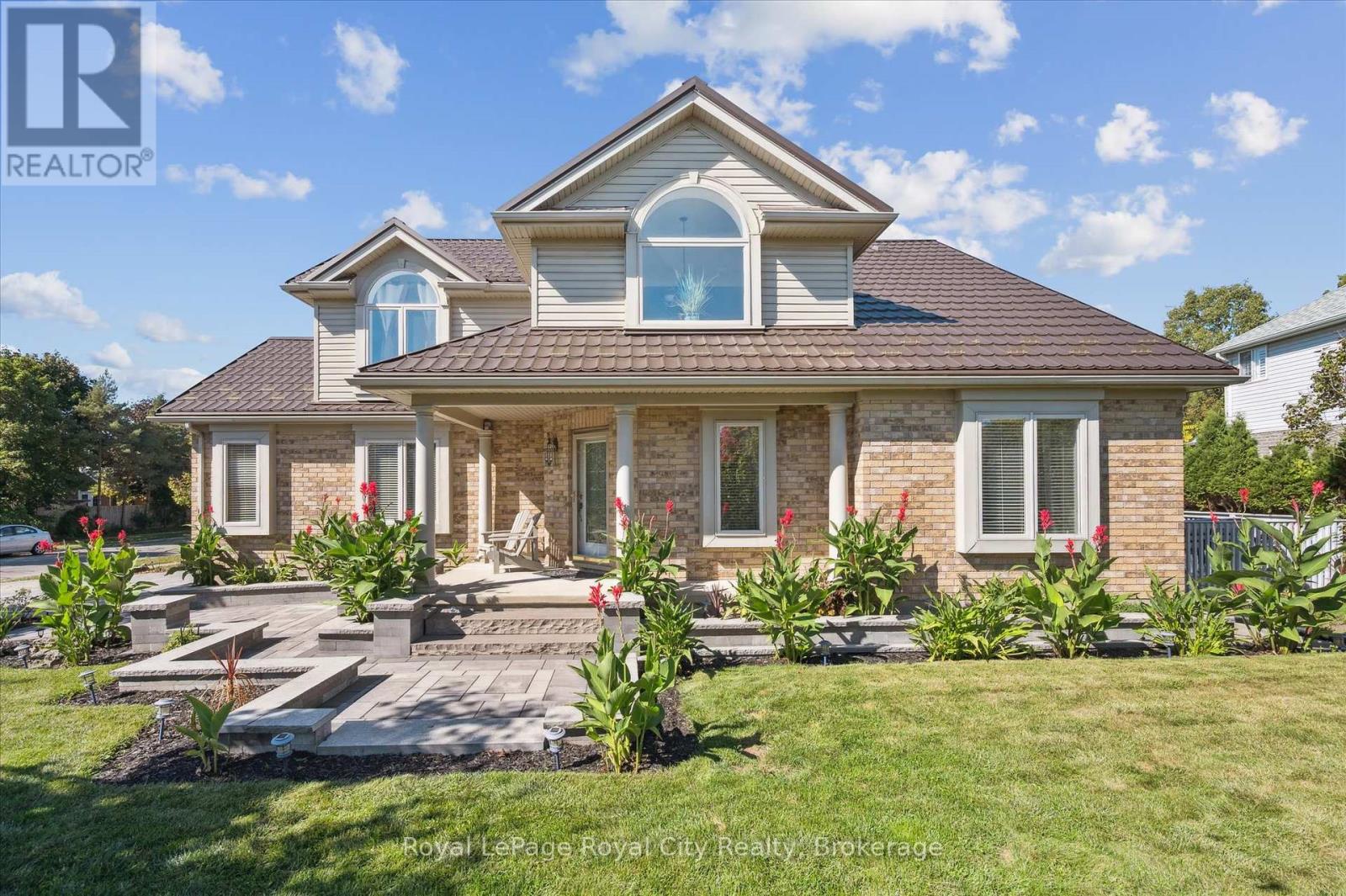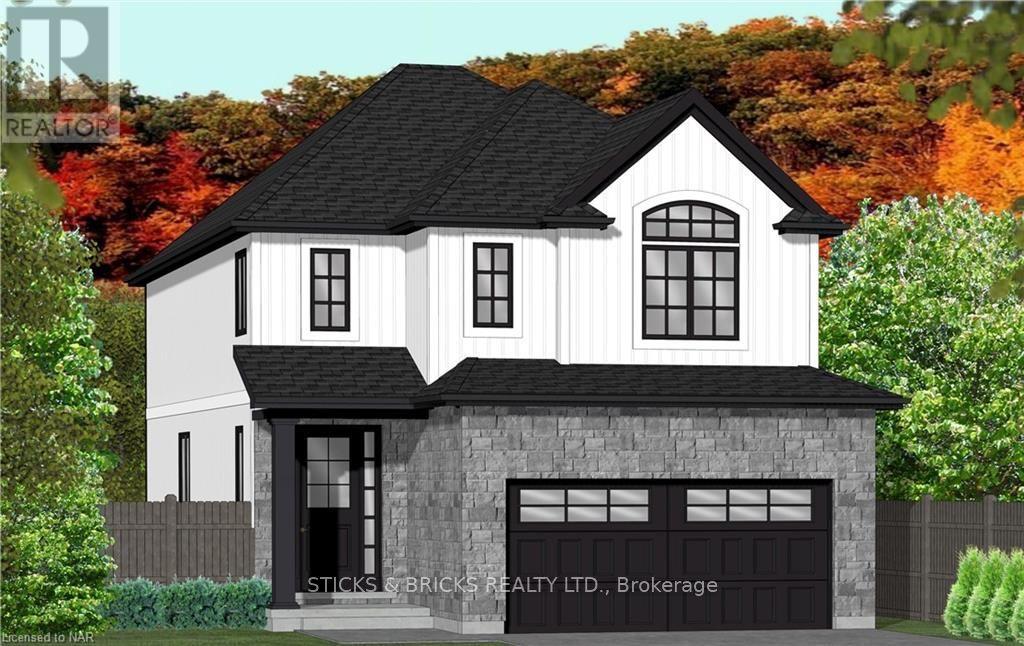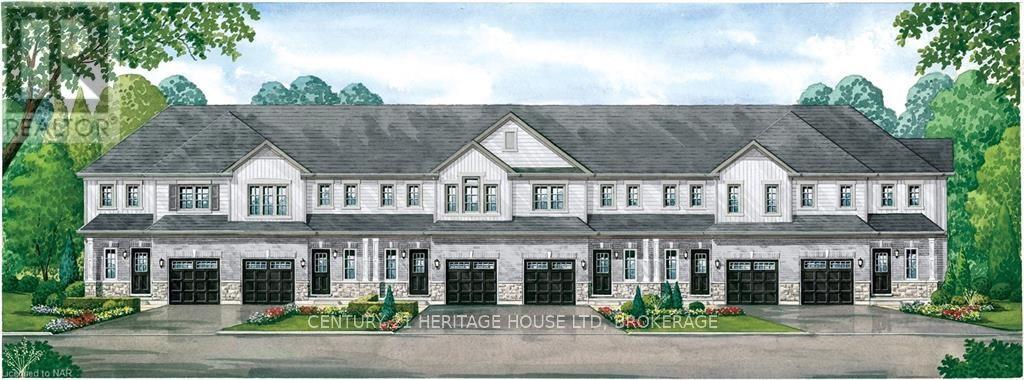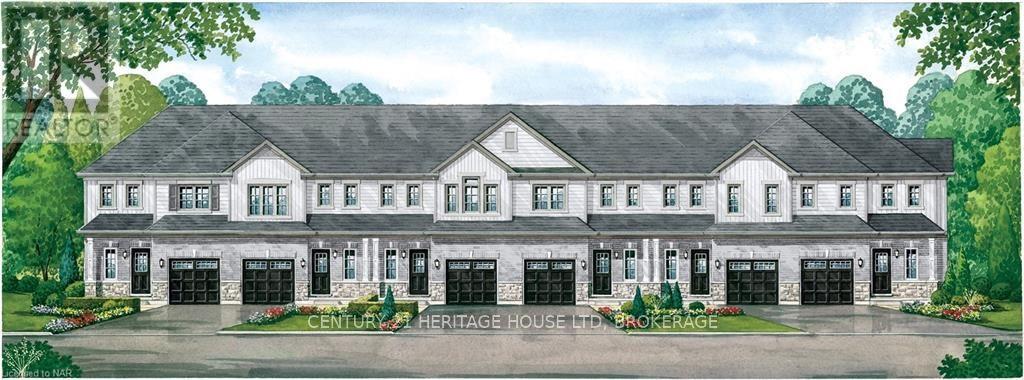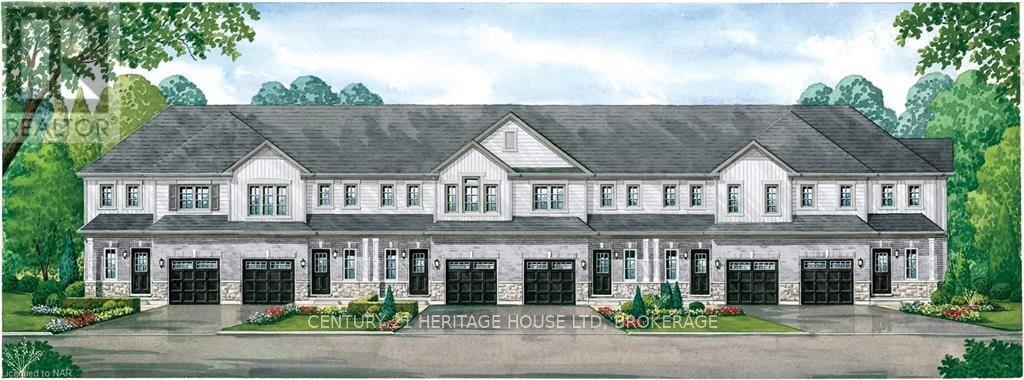255a Lakeshore Road
St. Catharines, Ontario
Welcome to 255A Lakeshore Road offering a gorgeous ravine lot and backing onto Walker's Creek! This move-in ready home is situated on a private laneway, in the North-end of St. Catharines and near Lock One of the Welland Canal known for it's famous bicycle and walking trail. It is also only minutes from Lake Ontario and beautiful Sunset Beach! With no rear neighbours directly behind the house you can enjoy a private peaceful quiet coffee in the morning sitting on the large rear covered deck overlooking beautiful Walkers Creek while being entertained by the wonderful wildlife (birds, rabbits, dear and beavers) that come with being on a ravine and a creek. This home features 3-4 bedrooms, 3 full bathrooms and a fully finished basement. The open concept main floor is perfect for entertaining and also has a bedroom with ensuite privilege. The second floor includes a bonus living space, a bathroom with a deep soaker tub and a separate shower, and 2 spacious bedrooms both with walk-in closets. The fully finished basement has just had new carpet installed in October 2024 and includes a large living space, a 3 piece bathroom, a potential 4th bedroom and a dedicated laundry room. This home has an attached 1.5 car garage, a double wide exposed aggregate concrete driveway and sidewalk leading to the fenced backyard and the large covered wood deck. This home is in a fantastic area with walking trails and parks located within walking distance. It is also on a bus route and close to shopping, schools and other amenities. Book your showing today! (id:50886)
Coldwell Banker Momentum Realty
250 Tyendinaga Drive
Saugeen Shores, Ontario
Lease available! This spacious lease is a showstopper! As you walk in the front entrance be prepared to be in awe of the wall of windows that let the bright light shine through. With the compliments of the dark floors and ceilings this space brings a sense of calmness as you walk through the property. Next, you will see a nice functional kitchen with an island, looking at the large, beautiful brick fireplace. Imagine eating dinner while enjoying the ambiance of the fire or entertaining guests off the living room which is also close to the kitchen for ease. As you walk upstairs you will find a sitting area that connects to an upper deck overlooking the golf course. Picture yourself sitting enjoying your morning coffee or tending to some paperwork for the day. Also upstairs you will find the primary bedroom with a walk in closest and ensuite with a double sinks. This stunning property with three bedrooms and two washrooms is a must see. This lease is located across from the Southampton Golf and Country Club and is close to amenities in Southampton such as local restaurants, beaches, grocery stores and lots of walking board walks. (id:50886)
Keller Williams Realty Centres
3 Pine Ridge Drive
Guelph, Ontario
Nestled in the desirable Pine Ridge community, this 2,700+ Sqft, 3-bedroom home has been impeccably maintained and thoughtfully updated. The professionally landscaped front yard features interlocking stone walkways, curated gardens, and an upgraded front door with a stained-glass insert that creates an impressive welcome. Inside, brand-new vinyl flooring (2025) ties together the open-concept main floor. The kitchen and living room are connected by a cozy three-sided fireplace. Designed for the modern family, the kitchen offers quartz countertops, full-height cabinetry with glass uppers, a walk-in pantry, newer stainless steel appliances (202021), and a functional centre island with seating. Patio doors lead to a spacious deck perfect for BBQs and outdoor entertaining! Upstairs, the primary bedroom features engineered hardwood, a walk-in closet, and a beautiful arched window that fills the space with natural light. The ensuite includes a quartz vanity and a jetted tub for added luxury. Two additional bedrooms, each with hardwood floors and large windows, are serviced by the main bathroom with quartz countertops. The finished basement expands your living space with a cozy rec room, a laundry area complete with cabinetry and a sink, generous storage, and a rough-in for a future bathroom. A rare attic-style loft offers even more storage. Major updates provide peace of mind: high-efficiency furnace, A/C, and tankless water heater (2018), owned water softener, and a metal roof. Located on a quiet street close to parks, schools, trails, and everyday amenities, this home delivers quality, comfort, and care in one of Guelphs most sought-after neighbourhoods! (id:50886)
Royal LePage Royal City Realty
6117 Curlin Crescent
Niagara Falls, Ontario
Welcome to Garner Estates in Niagara's growing southwest end near Lundy's Lane. Introducing Mavi Homes, an exciting home builder with quality finishes and attention to detail. Builder will also Build to suit if you have your own home plans. This home will feature quality construction and workmanship throughout and high end finishes including quartz counter tops, glass showers and custom designed flat panel Cabinets. Builder will work closely with buyer to ensure all your options and colours are met. Lets get started on realizing your dream home today to make it become a reality. (id:50886)
Sticks & Bricks Realty Ltd.
1861 York Road
Niagara-On-The-Lake, Ontario
LOCATION! LOCATION! Live in the heart of Niagara Wine Country. Located between the Villages of Queenston and St. David's. This cozy 2 bedroom, 1 bath Bungalow is nestled on a large 1.29 acre treed lot backing onto the Niagara Escarpment. Take a stroll or bike ride to Queenston Heights Park and the Niagara River Parkway. Close proximity to Wineries, Restaurants, Golf Courses, Shopping and the Queenston/Lewiston USA Border Crossing. Updates include shingles (2012), Vinyl Siding (2010), Furnace (2010). Upgraded insulation in the Attic and Walls. Renovate and Move In or build your Dream Home at this great location. House and all inclusions being Sold in "AS IS,WHERE IS" condition. (id:50886)
Royal LePage NRC Realty
455 Louisa Street
Fort Erie, Ontario
Welcome to Your NEW HOME. Located in the newest phase of Peace Bridge Village, this 3 bedroom 2 bath 2-\r\nstorey townhouse unit "The Kraft" is the perfect place to call home. Open concept floor plan with\r\n1353sq.ft of main living space including, 9ft ceilings, ceramic tile, 2nd floor laundry and so much more.\r\nOptional second floor plans are available as well an optional finished basement plan for those looking for\r\nmore space. Situated in close proximity to shopping, restaurants, walking trails, Lake Erie and beaches. Short\r\ndrive to major highways and The Peace Bridge. (id:50886)
Century 21 Heritage House Ltd
451 Louisa Street
Fort Erie, Ontario
Welcome to Your NEW HOME. Located in the newest phase of Peace Bridge Village, this 3 bedroom 2 bath 2-\r\nstorey end unit townhouse "The Crescent" is the perfect place to call home. Open concept floor plan with\r\n1362sq.ft of main living space including, 9ft ceilings, ceramic tile, 2ND FLOOR laundry and so much more. Optional second\r\nfloor plans are available as well an optional finished basement plan for those looking for more space. Situated\r\nin close proximity to shopping, restaurants, walking trails, Lake Erie and beaches. Short drive to major\r\nhighways and The Peace Bridge. (id:50886)
Century 21 Heritage House Ltd
453 Louisa Street
Fort Erie, Ontario
Welcome to Your NEW HOME. Located in the newest phase of Peace Bridge Village, this 3 bedroom 2 bath 2-\r\nstorey townhouse unit "The Ridgemount" is the perfect place to call home. Open concept floor plan with\r\n1362sq.ft of main living space including, 9ft ceilings, ceramic tile, 2nd floor laundry and so much more.\r\nOptional second floor plans are available as well an optional finished basement plan for those looking for\r\nmore space. Situated in close proximity to shopping, restaurants, walking trails, Lake Erie and beaches. Short\r\ndrive to major highways and The Peace Bridge. (id:50886)
Century 21 Heritage House Ltd
457 Louisa Street
Fort Erie, Ontario
Welcome to Your NEW HOME. Located in the newest phase of Peace Bridge Village, this 3 bedroom 2 bath 2-\r\nstorey townhouse unit "The KRAFT" is the perfect place to call home. Open concept floor plan with\r\n1353sq.ft of main living space including, 9ft ceilings, ceramic tile, 2nd floor laundry and so much more.\r\nOptional second floor plans are available as well an optional finished basement plan for those looking for\r\nmore space. Situated in close proximity to shopping, restaurants, walking trails, Lake Erie and beaches. Short\r\ndrive to major highways and The Peace Bridge. (id:50886)
Century 21 Heritage House Ltd
459 Louisa Street
Fort Erie, Ontario
Welcome to Your NEW HOME. Located in the newest phase of Peace Bridge Village, this 3 bedroom 2 bath 2-storey townhouse unit "The Ridgemount" is the perfect place to call home. Open concept floor plan with 1362sq.ft of main living space including, 9ft ceilings, ceramic tile, 2nd floor laundry and so much more. Optional second floor plans are available as well an optional finished basement plan for those looking for more space. Situated in close proximity to shopping, restaurants, walking trails, Lake Erie and beaches. Short drive to major highways and The Peace Bridge. (id:50886)
Century 21 Heritage House Ltd
3758 Main Street
Niagara Falls, Ontario
**1.24 ACRES OF PRIME DEVELOPMENTAL LAND ZONED GC (GC ALLOWS FOR AIR BNB SHORT TERM RENTAL LICENCE + MANY OTHER COMMERCIAL USES) AND R2 IN THE HEART OF DOWNTOWN CHIPPAWA IN NIAGARA FALLS ADJACENT TO THE RIVER AND PROXIMAL TO THE FALLS AND TOURIST ATTRACTIONS!!** THIS AMAZING PARCEL INCLUDES A LARGE 2500+ SQFT TRIPLEX (70 FT FRONTAGE) + A 1000 SQFT BUNGALOW SITUATED ON A HUGE DOUBLE LOT (120 FT FRONTAGE) + AN EQUALLY SIZED DOUBLE LOT (120 FT FRONTAGE). THE STATUESQUE BRICK TRIPLEX HAS A ONE BEDROOM UNIT APPROXIMATELY 700 SQFT, A RENOVATED 2 BEDROOM, TWO STOREY UNIT APPROXIMATELY 1800 SQFT AND THE FULL MAIN FLOOR UNIT THAT INCLUDES THE BASEMENT THAT OFFERS 2 BEDROOMS, 2 BATHROOMS, 9 FT CEILINGS W/GORGEOUS ORIGINAL CHARACTER + HUGE DETACHED WORKSHOP THAT EASILY FITS 4 CAR PARKING. THE PARCEL ALSO INCLUDES THE DOUBLE WIDE LOT NEXT TO THE TRIPLEX AND THE 1000 SQFT, 2 BEDROOM BUNGALOW AT THE REAR OF THE PROPERTY THAT FRONTS ON WELLAND STREET. 3699 WELLAND STREET IS ALSO A DOUBLE WIDE LOT BOASTING A DETACHED BUNGALOW W/D9 FT CEILINGS, TWO BEDROOMS, 1 BATHROOMAND CITY SERVICES. THE POSSIBILITIES ARE ENDLESS AS THE PROPERTY FRONTS ON TWO MAIN STREETS IN THE HEART OF THIS CITY CENTRE. (id:50886)
Royal LePage NRC Realty
Colliers International Niagara Ltd.
461 Louisa Street
Fort Erie, Ontario
Welcome to Your NEW HOME. Located in the newest phase of Peace Bridge Village, this 3 bedroom 2 bath\r\n2-storey end unit townhouse "The Crescent" is the perfect place to call home. Open concept floor plan with 1388sq.ft of main living\r\nspace including, 9ft ceilings, ceramic tile, laundry and so much more. Optional second floor plans are available\r\nas well an optional finished basement plan for those looking for more space. Situated in close proximity to\r\nshopping, restaurants, walking trails, Lake Erie and beaches. Short drive to major highways and The Peace\r\nBridge. (id:50886)
Century 21 Heritage House Ltd

