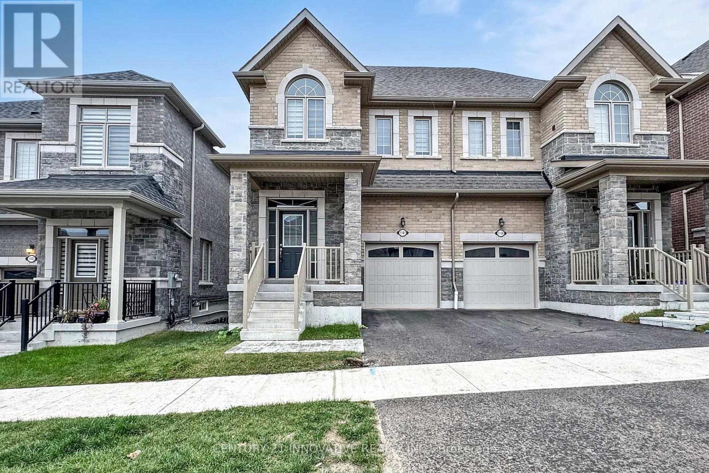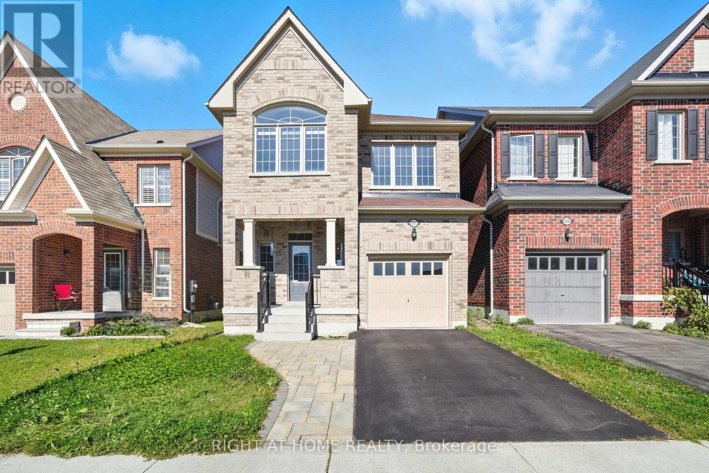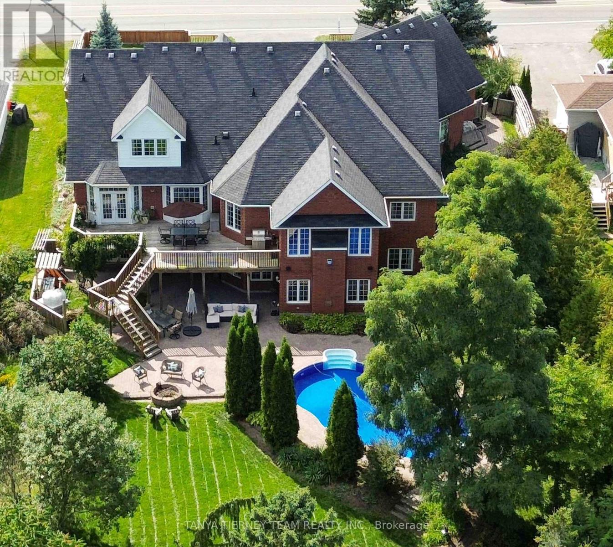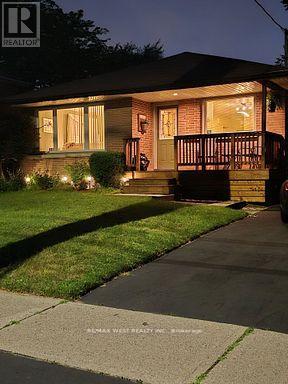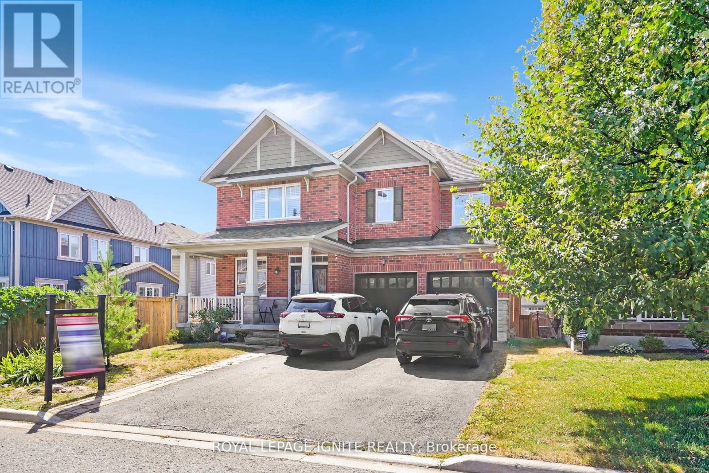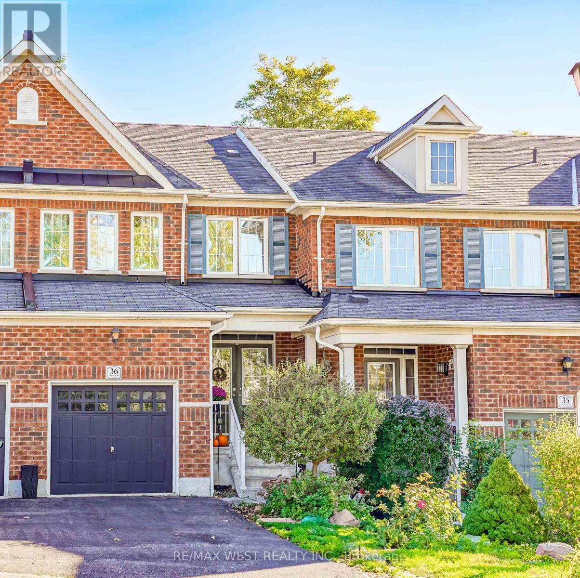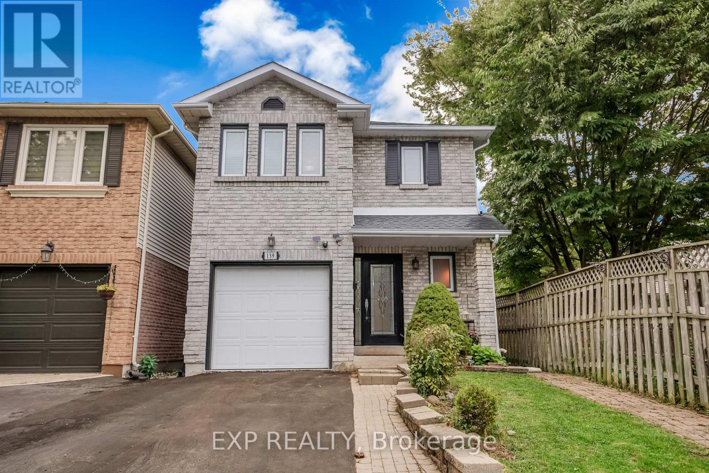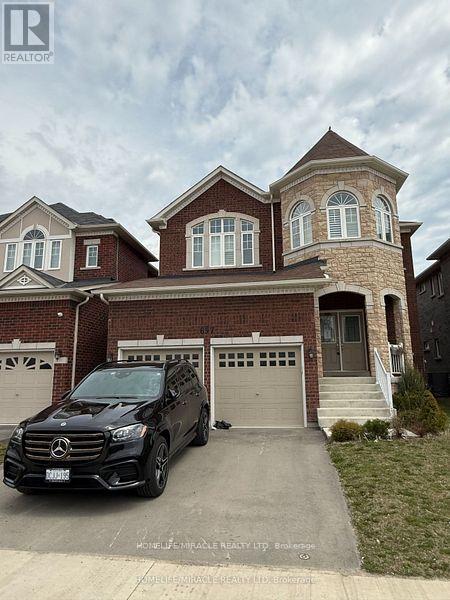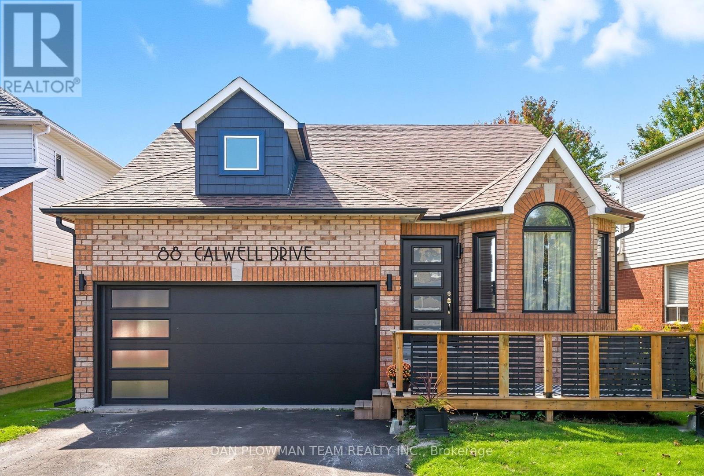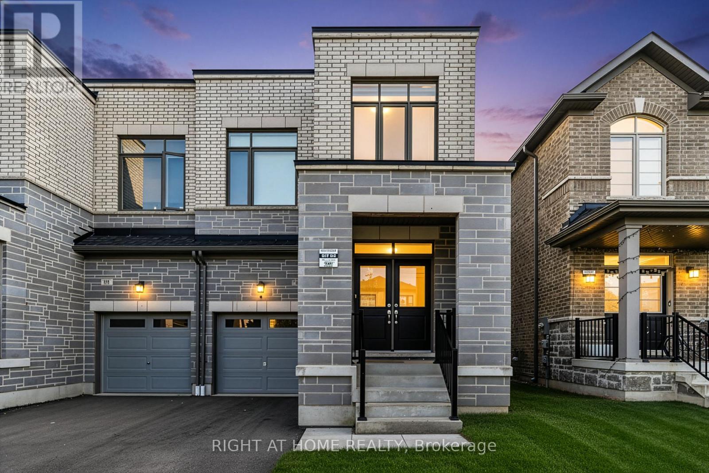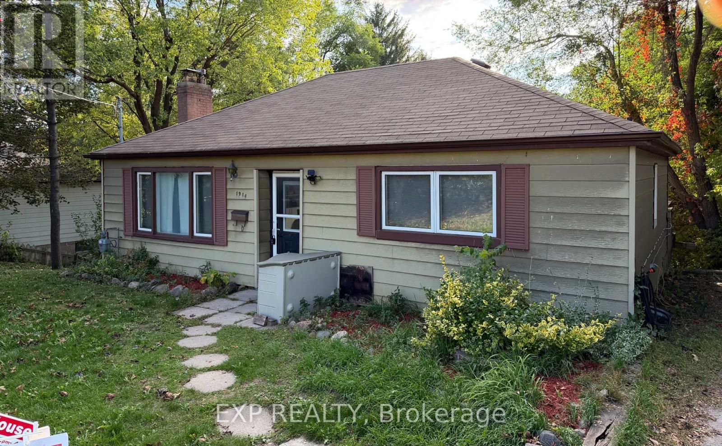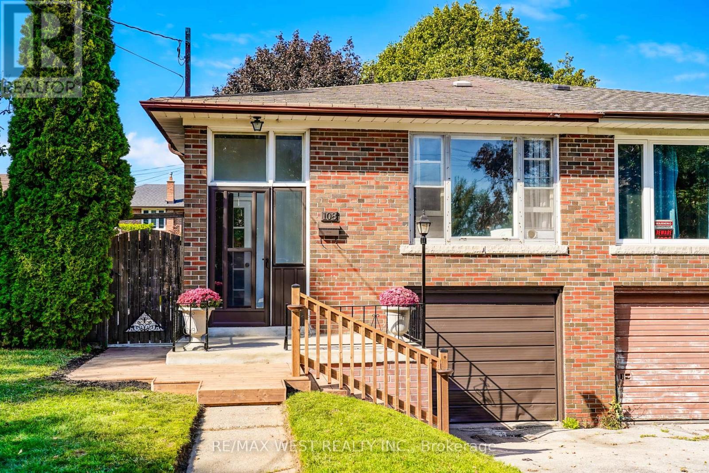1141 Azalea Avenue
Pickering, Ontario
Welcome to this bright and modern semi-detached home in the highly sought-after Seaton community of North Pickering! Offering 3 spacious bedrooms and 3 baths, this recently built home combines comfort, style, and convenience. The open-concept main floor features a stunning kitchen with a large center island, perfect for family gatherings and entertaining. Hardwood and ceramic flooring throughout the main level with cozy broadloom upstairs. Situated in one of Durham's most in-demand neighborhoods, close to Highways 401, 412, and toll-free eastbound 407 access, plus minutes to the Pickering GO Station, schools, parks, and exciting future community amenities now in development. A perfect opportunity to live in a growing and vibrant family-friendly neighborhood! (id:50886)
Century 21 Innovative Realty Inc.
1231 Graham Clapp Avenue
Oshawa, Ontario
Beautiful 4-Bedroom, 3-Bathroom Home in Desirable Taunton NeighbourhoodWelcome to this stunning 4-bedroom, 3-bathroom home located in one of Tauntons most sought-after communities. The spacious master suite features his-and-hers walk-in closets, a private ensuite, and a luxurious soaker tubperfect for relaxing after a long day.Enjoy brand-new stainless steel appliances, including a stove, microwave, dishwasher, washer, and dryer. The second-floor laundry room adds convenience, while pot lights and large windows fill the home with natural light.Freshly painted throughout, the home also features a recently renovated second full bathroom for a modern touch.Situated close to Durham College, Ontario Tech University, Maxwell Heights Secondary School, Walmart, Cineplex, and Winners, with easy access to Highways 407 and 401 and public transit, this home offers the perfect blend of comfort and convenience. (id:50886)
Right At Home Realty
1277 Townline Road N
Clarington, Ontario
Truly one-of-a-kind, this custom 4+2 bedroom, 5-bathroom estate offers over 6,500 sq ft of luxurious living space on a spectacular 245-ft deep treed ravine lot. Designed with multi-generational living in mind, this home features a spacious open-concept layout, a fully finished walkout basement with separate entrance, and flexible living areas ideal for extended family or in-law accommodation.The gourmet kitchen is the heart of the home, complete with quartz countertops, oversized island, walk-in pantry, built-in coffee bar, and breakfast area overlooking a private backyard retreat. The upper level includes 4 large bedrooms and a media room, while the basement offers 2 additional bedrooms, a large rec room, office, spa-like bathroom, and cozy in-floor hydronic heating-perfect for independent living with comfort and privacy.Step outside to your own resort-style oasis: an elevated deck with ravine views, covered walkout patio, in-ground pool, jacuzzi hot tub, built-in fire pit, gas BBQ hookup, and a handcrafted wood-burning pizza oven. Whether entertaining or unwinding, this backyard has it all.An attached 882 sq ft 3-car garage with heated workshop, garden door access, and ample parking adds function to elegance. Located minutes from Hwy 407 and steps to top schools, parks, big box stores, Cineplex, and more, this exceptional home blends space, style, and multi-generational living in one of Clarington's most desirable settings! (id:50886)
Tanya Tierney Team Realty Inc.
46 Orchard View Boulevard
Oshawa, Ontario
Turnkey Living in a Prime Location Welcome to 46 Orchard View Blvd. Why settle when you can have it all? This beautifully maintained and thoughtfully updated home offers the perfect blend of comfort, space, and location all on a generous 50 x 119.66 ft lot with incredible in-law suite potential. From the moment you step inside, you'll notice the care and quality throughout. The bright, airy layout is flooded with natural light thanks to large windows and a skylight in the main bath creating a cheerful, welcoming atmosphere all day long. Downstairs, cozy up in the finished basement with a stylish gas fireplace an ideal space for entertaining, movie nights, or multi-generational living. And when its time to relax, step out onto your private backyard deck and enjoy the peaceful, country-in-the-city vibe that's rare to find this close to everything. Located just steps from shopping, dining, schools, Ontario Tech University, and public transit, 46 Orchard View offers true convenience without compromise. There's absolutely nothing to do but move in, unwind, and enjoy your personal oasis. Don't miss your chance to own a turnkey home in a sought-after location. (id:50886)
RE/MAX West Realty Inc.
210 Blackwell Crescent
Oshawa, Ontario
Stunning 5 Bedroom, 4 Bathroom Executive Home in North Oshawa *Just over 3,000 Sq Ft + Full Basement with potential for Separate entrance, Oversized Windows and ready to be Finished* Main Floor Office/Guest Room Perfect for Work-From-Home * Soaring 9 Ft Ceilings with Bright, Airy Living Spaces *Large, Spacious South-Facing Front Veranda, Ideal for Gatherings4-Car Parking + Double Car Garage * Designer Pot Lights Throughout for a Modern Upscale Feel * Elegant Oak Staircase + Hardwood Floors - A Completely Carpet-Free Home *Gourmet Open-Concept Kitchen with Centre Island, Perfect for Family Gatherings &Entertaining * Expansive Windows Throughout Flooding the Home with Natural Light * Primary Retreat with 2 Walk-in Closets & Luxurious 6 Pc Spa-Inspired Ensuite * 102 ft Deep Lot Offering Ample Outdoor Living Space * Direct Entrance From Garage for Convenience* Exceptional Location Close to Shopping, Costco, Restaurants, Hwy 407, Ontario Tech University, Kedron Dells Golf Club & More * (id:50886)
Royal LePage Ignite Realty
36 - 715 Grandview Street N
Oshawa, Ontario
Welcome to This Beautiful 3-Bedroom, 3-Bath Home in Oshawa's Pinecrest Community! Nestled on a quiet ravine lot, this home backs onto the Harmony Valley Conservation Area, offering stunning treetop views and direct access to peaceful walking trails. The open-concept main floor is filled with natural light from large windows, creating a warm and inviting living space. Granite countertops and new waterproof vinyl click flooring. The spacious primary bedroom features a 4-piece ensuite and walk-in closet, while the walk-out from the dining area leads to a private backyard perfect for relaxing or entertaining. ( 2pc Rough -in Bath in BSMT). Located just minutes from highways 401 & 407, schools, parks, trails, shopping, dining, and more, this home offers the best of convenience and nature. A monthly POTL fee of $189.98 includes water, snow removal, garbage collection, and lawn care for common areas making for easy, maintenance-free living. Don't miss your chance to own this peaceful ravine-side retreat! (id:50886)
RE/MAX West Realty Inc.
139 Adele Crescent
Oshawa, Ontario
Welcome to this beautiful 3-bedroom, 2-bath home ideally located on the Whitby/Oshawa border. This charming property offers a warm and inviting atmosphere with hardwood floors throughout the main level and modern finishes that make it move-in ready. The kitchen features quartz countertops, stainless steel appliances, and a walkout to a spacious deck with a gas hookup, perfect for BBQs and outdoor entertaining. The deep 147-foot lot provides plenty of room for kids to play, gardening, or hosting family gatherings with above ground pool.Enjoy extra living space in the finished basement, ideal for a family room, home office, or recreation area. The single-car garage includes direct access to the home for added convenience.Located close to Trent Durham Campus, community centers, schools, parks, and just minutes from highways 401 and 407, this home offers the perfect balance of comfort and accessibility. Don't miss your chance to make this wonderful property your next home, a great place to live, grow, and enjoy! ** This is a linked property.** (id:50886)
Exp Realty
697 Audley Road S
Ajax, Ontario
Stunning Brick & Stone 4-Bedroom Home Backing Onto Ravine/Golf Course!Welcome to this beautiful, like brand new, detached home featuring a premium 142ft deep lot with ravine golf course views for ultimate privacy and tranquility. This meticulously maintained property offers 4 spacious bedrooms, 3 full bathrooms, and a warm, inviting family room with a gas fireplace perfect for cozy evenings. The enlarged primary suite has its own sitting area with soaring vaulting ceilings.The heart of the home is a gourmet custom kitchen, designed with the modern chef in mind. It features high-end cabinetry, premium countertops, and a large center island perfect for cooking, entertaining, or gathering with family.Enjoy the elegance of hardwood floors and tile throughout the main floor, creating a seamless flow between living spaces. The open-concept layout enhances natural light, and the double car garage provides ample parking and storage.Located in a desirable, family-friendly neighborhood, close to the lake backing onto ravine and golf course and minutes from Hwy 401 for quick access to anywhere. This home combines luxury finishes with natural beauty. A true must-see! (id:50886)
Homelife/miracle Realty Ltd
88 Calwell Drive
Scugog, Ontario
This Stunning Detached Bungalow Is Nestled In A Highly Sought-After, Family-Friendly Neighbourhood And Offers A Perfect Blend Of Comfort, Style, And Upgrades - Truly A Turn-Key Home. The Exterior Boasts A Huge Driveway, 2 - Car Garage, And A Charming Front-Yard Deck, Perfect For Morning Coffee. Step Inside To A Bright And Spacious Living Room Filled With Natural Light, With Direct Access To The Garage For Added Convenience. The Kitchen Is A Dream - Featuring Stainless Steel Appliances, Stylish Backsplash, And A Seamless Flow Into The Oversized Dining Room. Sliding Glass Doors Lead You To A Large Backyard With A Deck, Ideal For Entertaining Or Relaxing. The Main Floor Includes A Spacious Primary Suite With Walk-In Closet And A Modern 3-Piece Ensuite Showcasing A Gorgeous Glass Shower. A Second Generously Sized Bedroom With Large Closet Completes The Main Level. The Fully Finished Basement Expands Your Living Space With A Massive Rec Room, Office, Full Bedroom With Walk-Through Closet, Full Bathroom, And A Dedicated Maintenance/Storage Room With Laundry. Peace Of Mind Comes With Countless Upgrades: Furnace & A/C (2025), Roof Shingles (2019), Windows (2021), Kitchen, Bathrooms & Full Interior Painting (2022), Plus Added Attic Insulation. With Too Many Updates To List, This Home Truly Has It All. Don't Miss Your Chance To Own This Move-In Ready Gem In The Heart Of Port Perry! (id:50886)
Dan Plowman Team Realty Inc.
80 Conarty Crescent
Whitby, Ontario
Welcome to this stunning 1950 sq ft upgraded home perfectly positioned near Brock Street & Taunton Road, in one of Whitby's most sought-after growth corridors. This modern residence showcases premium finishes throughout, including beautiful hardwood flooring across the main level, complemented by an elegant upgraded oak staircase.The gourmet kitchen is a chef's dream featuring upgraded cabinets, stunning quartz countertops with waterfall edge and seamless backsplash, sleek black stainless steel appliances including, sophisticated tile flooring. Smooth ceilings on the main level add to the contemporary appeal. Retreat to the luxurious master suite boasting 10ft coffered ceilings, walk-in closet plus additional closet, and a spa-inspired 4pc ensuite with frameless glass shower, freestanding soaker tub, and quartz countertops.The property offers exceptional convenience with a 2-car driveway and no sidewalk meaning no snow shovelling obligations! The upgraded side entrance provides excellent basement apartment potential for additional income. Located in Whitby's booming west end, you're minutes from Walmart Super Centre, Home Depot, countless restaurants, and the luxurious Therma Spa. Enjoy nearby Cullen Central Park with scenic hiking trails, sports fields, and pickleball courts. Quick access to Highway 412 connects you to the newly toll-free 407 and 401, while Whitby GO Station offers easy commuting.This rapidly developing area features top-rated schools including Donald Wilson Secondary (Fraser Institute rating: 8.0), with new schools under construction to serve the growing community. Whitby's population is projected to reach 240,000 by 2051, making this an excellent investment opportunity. Move-in ready with designer touches through out this home, won't last long! (id:50886)
Right At Home Realty
1914 Liverpool Road
Pickering, Ontario
Welcome to 1914 Liverpool Rd. This deep 84 x 179 ft property is in the heart of Pickering. Inside, you'll find a beautifully updated main floor with new electrical, plumbing, insulation, drywall, and flooring. The modern and open concept kitchen boasts an oversized centre island, stainless steel appliances, crown moulding, pot lights and plenty of storage. A private deck overlooks a fenced backyard lined with trees. Enjoy ample space for entertaining and privacy. The lower level features a separate entrance, rec room, 2 additional bedrooms, and a 3-piece bath. Three sheds provide extra storage space. Location Location Location! Prime lot near schools, grocery stores, parks, Frenchman's Bay waterfront, GO Station, HWY 401, and Pickering Town Centre. (id:50886)
Exp Realty
108 Pandora Circle
Toronto, Ontario
First Time Offered! Well-Built 3+1 Bedroom Semi-Detached with Garage in Prime Location! Fantastic opportunity to enter a sought-after Scarborough neighbourhood. Functional layout, ready for your personal touches. Enjoy unbeatable convenience: transit, schools (including Cedarbrae Collegiate Institute, Centennial College & University of Toronto -Scarborough Campus), parks (Cedar Brook Park, Lusted Park & Playground), public library, shopping, 5-minute drive to Hwy 401 & Scarborough Town Centre, Scarborough General & Centenary Hospitals. Don't miss your chance to get into this fantastic community! (id:50886)
RE/MAX West Realty Inc.

