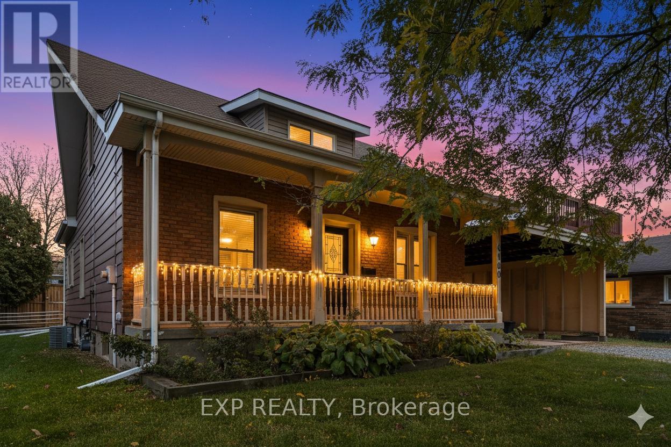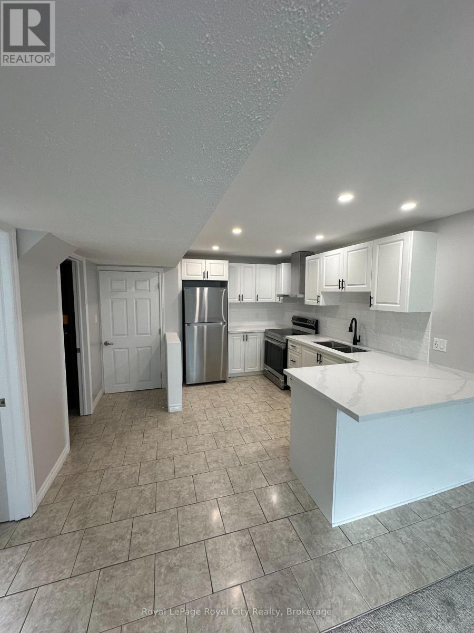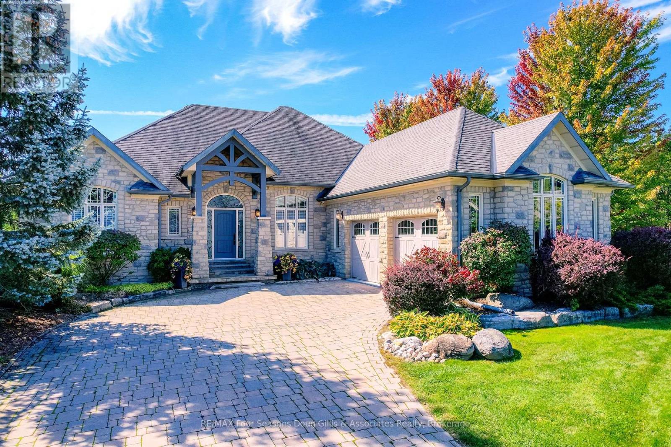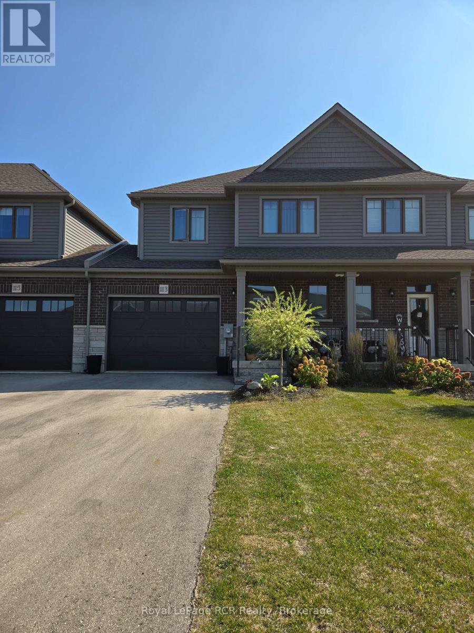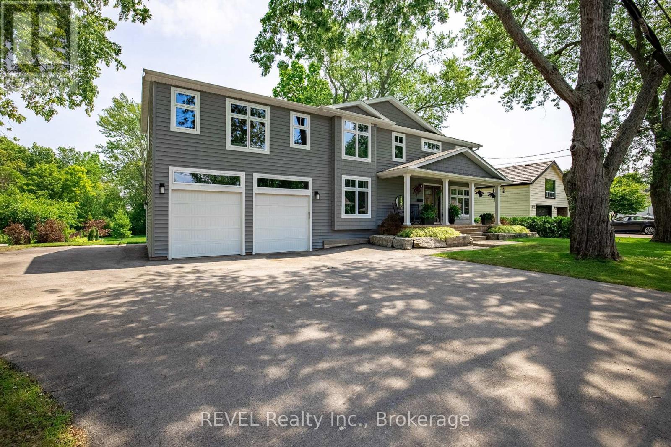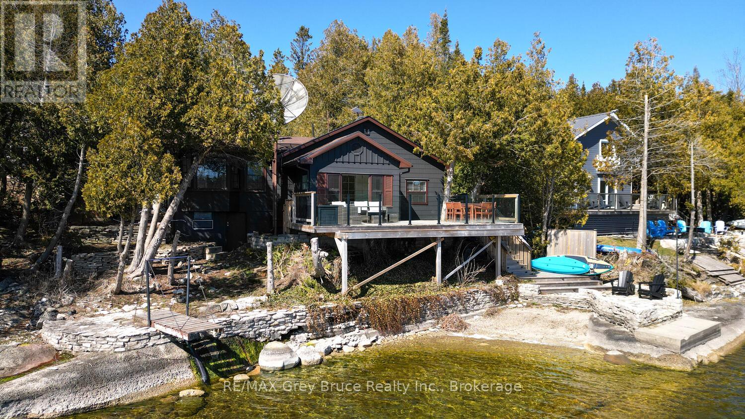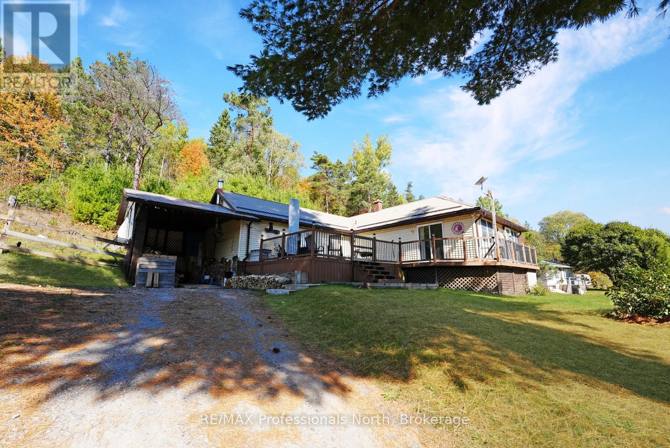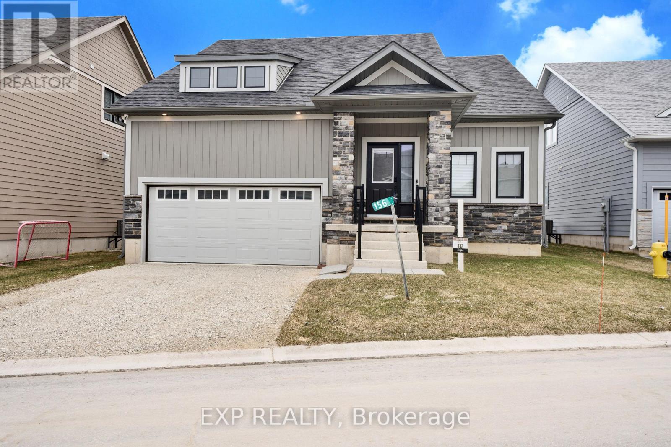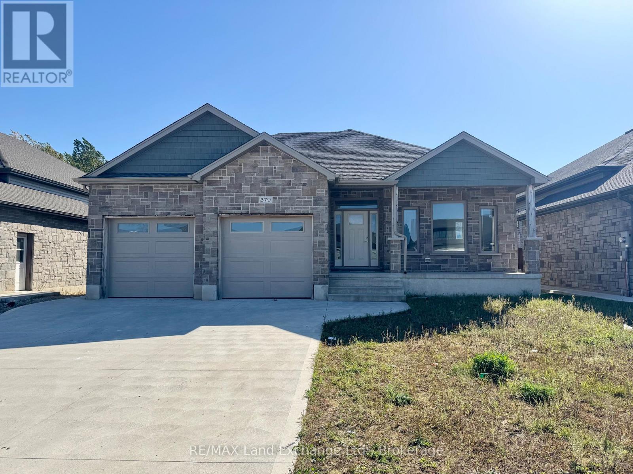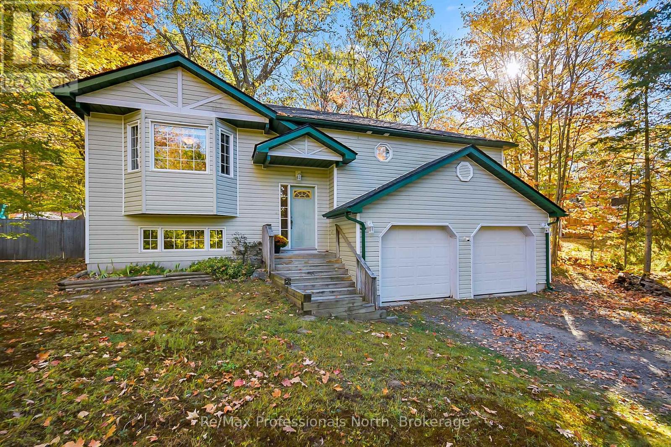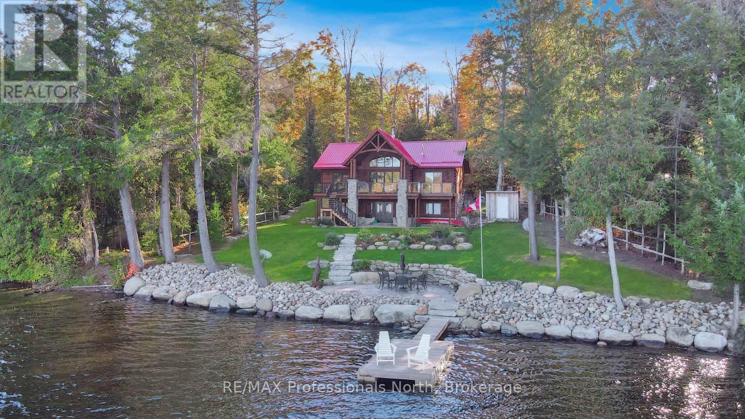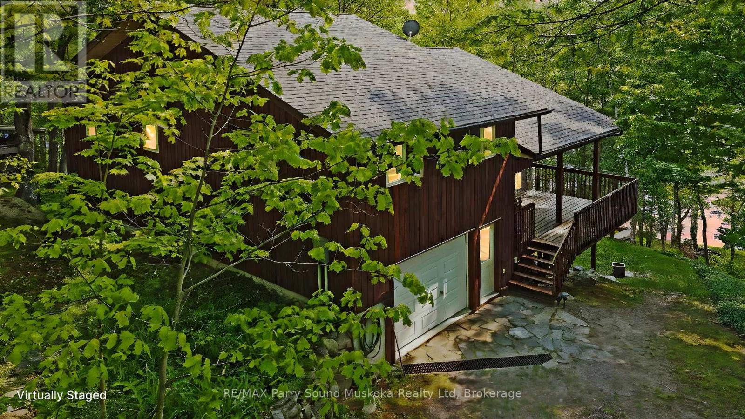4160 Dorchester Road
Niagara Falls, Ontario
Well-maintained duplex in Niagara Falls' sought-after North End offering great potential for investors or families. The main floor features a spacious eat-in kitchen, large living room, two bedrooms, and a four-piece bath, plus a full unfinished basement with excellent storage or development options. The upper unit includes a bright living area, one bedroom, a three-piece bath, and a private terrace perfect for outdoor relaxation. With ample parking and a prime location close to schools, shopping, and transit, this property is ideal for living in one unit while renting the other, creating an in-law setup, or adding a smart investment to your portfolio. (id:50886)
Exp Realty
6 Maude Lane
Guelph, Ontario
All Utilities Included! Heat, hydro, and water are covered _Welcome to this beautifully renovated 1-bedroom, 1-bathroom basement apartment in Guelphs charming East End. Bright, spacious, and move-in ready, this unit features fresh paint, new carpeting, and a modern kitchen with brand-new appliances. Enjoy the convenience of a private entrance, a dedicated parking spot, and an in-unit washer and dryer for a truly hassle-free living experience. Perfect for a single professional seeking comfort and style, this home is close to shops, restaurants, and all essential amenities. Strictly non-pet, this apartment combines privacy, practicality, and modern updates in a prime location don't miss your chance to call it home (id:50886)
Royal LePage Royal City Realty
150 Rankins Crescent
Blue Mountains, Ontario
Outstanding craftsmanship defines this full-stone bungalow, perfectly positioned beside green space and backing onto the 12th tee of the prestigious Lora Bay Golf Course. The home offers three bedrooms, four bathrooms, a private den, and a formal dining room. The main level features a spacious great room with vaulted and coffered ceilings and a gas fireplace, creating an inviting gathering space. A gourmet kitchen showcases granite countertops, solid maple cabinetry, stainless steel appliances, and a walk-out to the flamed-flagstone patio and pool area. The private primary suite includes a stone-faced double-sided fireplace, a four-piece ensuite with marble finishes, and tranquil backyard views, while two additional main-floor bedrooms provide flexibility for guests or family.The finished lower level features nine-foot ceilings, radiant in-floor heating, a large family room, a cold room or wine cellar, and exceptional storage space. Outdoors, the south-facing backyard is professionally landscaped and designed for entertaining, complete with a sixteen-by-thirty-two-foot inground pool with programmable LED lighting, flamed-flagstone surround, and ample space for lounging in full sun. An oversized twenty-one-by-thirty-four-foot garage with epoxy flooring accommodates vehicles, a golf cart, and workshop or storage needs. Additional details include an interlock stone driveway, under-eave exterior lighting, a tankless water heater replaced in 2022, a security surveillance system with hard-drive backup, fresh paint, and abundant natural light throughout. This impressive property combines timeless finishes with a coveted location, offering the Lora Bay lifestyle with golf, walking trails, and Georgian Bay just minutes away. (id:50886)
RE/MAX Four Seasons Doug Gillis & Associates Realty
113 Shady Hill Road
West Grey, Ontario
Welcome to Durham, West Grey! Take advantage of the opportunity to live in this beautiful 3 bedroom, 3 bathroom home that embodies contemporary design and livability. Open-concept main floor with engineered hardwood, 2 pc powder room, large kitchen and dinette. The great room has patio doors to the backyard. The second floor is home to 3 large bedrooms, including the Primary suite which allows for a king-size bed and sitting area, features a large walk-in closet & 3pc ensuite. In addition, on 2nd floor, 2 more bedrooms plus enjoy a large 4 pc bathroom, laundry room, and linen closet. Stainless steel kitchen appliances. Enjoy living in a new home in an established family-friendly neighborhood. Enjoy the simplicity of small town living without compromise. Located in central Grey County with golfing, skiing, hiking, swimming, curling, cards, all withing reach. This is your opportunity to live in a thoughtfully designed and well-constructed home offering a true benchmark of design and livability. An absolute MUST-SEE new development. (id:50886)
Royal LePage Rcr Realty
74 Montgomery Road
Welland, Ontario
Welcome to 74 Montgomery Rd. in Welland, where modern luxury meets country charm on the edge of Fonthill.Completely rebuilt from the studs in 2020, this custom-designed 4 bedroom, 3.5 bathroom home offers over 2310 sq. ft. of beautifully finished above-ground living space on a spacious half-acre lot. Every detail reflects quality craftsmanship, high-end finishes, and thoughtful design.Step inside to a bright open-concept main floor featuring a warm gas fireplace and a stylish kitchen with Silverlake cabinetry, quartz countertops, and a bonus butler's pantry, perfect for entertaining. Throughout the entire home including the finished basement, you'll find engineered hardwood flooring for a seamless and elevated feel on every level. A convenient main floor powder room adds functionality for guests.Upstairs, you'll find 4 generously sized bedrooms, including a serene primary suite with a large walk-in closet, spa-inspired ensuite with heated floors, and a private balcony. 2 bedrooms share a Jack-and-Jill bath, while a 4th has access to a 3rd full bathroom. A spacious 2nd-floor laundry room adds everyday convenience.The finished basement offers even more versatile living space, including a family room, dedicated office nook, and home gym. With dual furnaces and dual A/C units, comfort is ensured year-round on every level.Step outside to your private oasis. A newly screened-in covered porch is perfect for morning coffee or relaxing evenings. Professionally landscaped front and backyards with in-ground irrigation, a built-in hot tub, and a stunning stone fire pit create the ideal setting for outdoor living and entertaining. Additional features include a gas line for your BBQ, gutter guards, and an extra-high heated garage with hot and cold water. Located just minutes from trails, shopping, and highway access, this home offers the perfect balance of peaceful, private living and everyday convenience.This isn't just a home, it's a lifestyle. Come experience it for yourself! (id:50886)
Revel Realty Inc.
59 Simpson Avenue
Northern Bruce Peninsula, Ontario
RENOVATED, TURN-KEY & WAITING FOR YOU! This renovated, turnkey, 4-season home or cottage getaway is located in the charming town of Tobermory and offers 1080sq.ft. of modern living. The home sits proudly on a 66' x 165' waterfront lot. The property's shoreline is highly desired with both a shallow swimming area (perfect for kids) along with access to deeper water off the dock for small boats or easy kayak launching. The shoreline is clean, rocky and protected in Hay Bay with easy access to Lake Huron. Get your canoe or kayak ready to enjoy life on the lake! The exterior of the property is low maintenance - why work, when you can relax... enjoy a campfire, watch the sunsets or take in the amazing stars at night. Inside you are greeted with a fully-furnished and turnkey 3 bedroom & 2 bathroom oasis. Fully renovated in 2021 - including a new drilled well, septic system, plumbing, electrical, interior finishes, furniture and more! Peace of mind and comfort afforded by the UV water treatment system and the two heat pump units providing both heat & cooling. Cozy up to the fireplace, enjoy family games at the table or entertain on the back deck overlooking the bay. Whether cooking inside or barbecuing outside, you have stunning views of the bay. The detached garage allows for storage, games room or a workshop. Plus, if you have a green thumb, the greenhouse structure waits for your personal touch to grow your own veggies or flowers. Kids will love the Bunkie structure on stilts! Bike into town, go out for dinner or grab an ice cream. Tobermory offers a dog park, Bruce Trail access and Pickleball court. Close to recreational activities and amenities Tobermory has to offer, yet tucked away on a paved year-round road. Move in and start making those family memories! (id:50886)
RE/MAX Grey Bruce Realty Inc.
Royal LePage Real Estate Services Ltd.
1123 Harcourt Road
Dysart Et Al, Ontario
Discover the perfect blend of comfort and convenience in this inviting family home set on nearly an acre of land. Ideally located between Haliburton and Bancroft, this two-bedroom property offers plenty of room to play, relax, and enjoy life in the Highlands. A spacious front deck welcomes you home the perfect spot for morning coffee or watching the kids play. Inside, the open living area features a wood stove that keeps the space warm and welcoming through the cooler months. The updated eat-in kitchen is both functional and stylish, with granite countertops, oak cabinetry, and space for family meals and gatherings. Downstairs, the finished basement provides even more living space, complete with a rec room featuring a pellet stove and bar ideal for movie nights or entertaining. A separate finished room offers flexibility for a home office, playroom, or gym. Outside, enjoy a partially fenced yard for pets or kids to safely explore, plus a detached garage, carport, and an insulated outbuilding with a 7-person Beachcomber hot tub for family fun or relaxation after a busy day. Families who love the outdoors will appreciate nearby snowmobile and ATV trails, a local playground, and the friendly community atmosphere. Move-in ready and packed with features, this property offers everything your family needs to feel at home. (id:50886)
RE/MAX Professionals North
156 Schooners Lane
Blue Mountains, Ontario
With a low condo fee of $194.53 monthly, This brand new bungaloft showcases tons of exceptional upgrade and extensive list of luxury finishes that were carefully picked and planned to please the buyers. It features 3 bedroom plus loft,2.5 bathroom and brand new stainless steel appliances. This home is move in ready! Enjoy the winter ski and snowboarding and look forward to playing golf in the summer. Enjoy the year round living at its finest! (id:50886)
Exp Realty
379 Ridge Street
Saugeen Shores, Ontario
The interior is just about complete for this 1573 sqft bungalow at 379 Ridge Street in Port Elgin. The main floor features an open concept kitchen with Quartz counters, dining area with hardwood floors and walkout to partially covered 10 x 14 deck, great room with gas fireplace, 2 bedrooms; primary with 3pc ensuite bath and walk-in closet, 4pc bath, and laundry room off the 2 car garage. The basement is almost entirely finished and features 2 more bedrooms, family room, 3pc bath and utility / storage room. HST is included in the purchase price provided the Buyer qualifies for the rebate and assigns it to the Builder on closing. Prices are subject to change without notice. (id:50886)
RE/MAX Land Exchange Ltd.
1200 Muskoka Road N
Gravenhurst, Ontario
Welcome to this charming 3-bedroom raised bungalow with private backyard and finished basement. This beautifully maintained 3 bedroom, 2.5 bathroom home on an oversized lot with municipal services, just minutes from beaches, parks, schools, and all town amenities. The main floor offers an inviting open-concept layout with a bright living room, spacious dining area, and a kitchen featuring plenty of cabinets and counter space. Large windows fill the space with natural light, and patio doors lead to a deck overlooking a private backyard surrounded by mature trees perfect for entertaining or relaxing. The primary suite boasts a large closet and a private 3-piece ensuite, while hardwood floors throughout the main level add warmth and character. The fully finished basement provides even more living space, complete with a recreation room, cozy wood stove, den with a 2-piece powder room (easily converted into a 4th bedroom with the addition of a door), large storage area, laundry/utility room, and convenient garage access. This property had a new roof completed in 2023. New furnace and A/C (2025) lease in place with Reliance and Hot Water tank rental. Additional highlights include a double attached garage, central vac system and an oversized lot with mature trees. This home combines comfort, functionality, and a fantastic location ready to be enjoyed! (id:50886)
RE/MAX Professionals North
1204 Jordan Lake Road
Highlands East, Ontario
Welcome to family living on beautiful Jordan Lake in Highland Grove. This professionally landscaped Confederation log home sits on just under a half acre with 120 feet of sandy shoreline, offering both a shallow entry and deep, clean water perfect for swimming and summer fun. The property showcases true pride of ownership inside and out. The home offers over 2,400 sq. ft. of living space with a timber frame interior, vaulted ceilings, and an impressive stone propane fireplace as the centerpiece of the open-concept main floor. Families will appreciate the spacious primary suite on the main level, complete with a 4-piece ensuite, walk-in closet, and a walkout to the expansive 700 sq. ft. deck overlooking the lake. Additional highlights include custom live edge stairs with an iron railing, adding a unique touch of craftsmanship to the interior. The lower level is designed with family in mind, featuring a bright walkout rec room with a stone wood-burning fireplace, two additional bedrooms, a 3-piece bath, and a convenient laundry room - plenty of space for kids, guests, or extended family. With 3 bedrooms, 2.5 baths, and a backup generator, this four-season home offers comfort and peace of mind year-round. Located only 35 minutes from the village of Haliburton, you'll have access to schools, shops, restaurants, health services, arts and culture, and a welcoming community. A professionally landscaped, meticulously cared-for lakefront property like this is ready for its next family to enjoy for years to come. (id:50886)
RE/MAX Professionals North
38 Shebeshekong Estates Road S
Carling, Ontario
PRIME SOUTH WEST EXPOSURE on Shebeshekong Lake! BREATHTAKING SUNSETS! This 4 season lake house or cottage getaway is nestled on 2/3 of an acre treed lot, Clean clear 103' of sandy base shoreline, Approx 2300 sq ft, Open concept Great Room enhanced with vaulted ceilings, Wall of windows viewing lake, Fantastic kitchen with huge island, Abundance of cabinetry, Quartz counters, , 3 bedrooms, Warm hardwood floors, Finished walkout lower level boasts family room, Den/guest room, 2nd bath, Desirable oversized double garage with workshop/storage area, New ('24) high efficiency forced air propane furnace, Located just 15 minutes from Parry Sound, Shebeshekong Lake is ideal for family fun, Gentle to step in at water's edge, Deep water at end of dock for great swimming, boating, fishing, Protected waters with gorgeous Northern Natural Landscape, Windswept pines, Year round road access, Don't miss this Lakefront Opportunity being offered by the original owner! (id:50886)
RE/MAX Parry Sound Muskoka Realty Ltd

