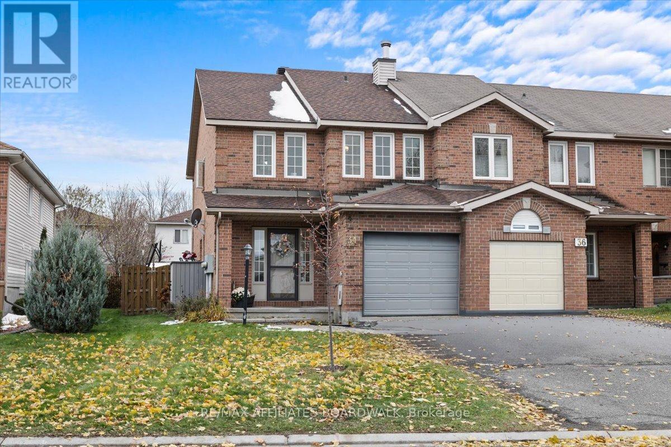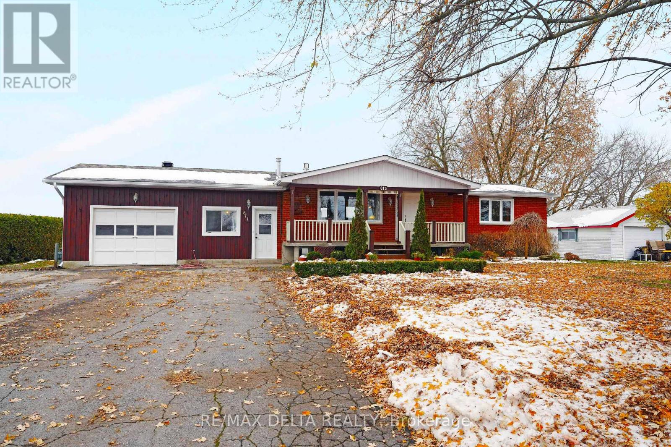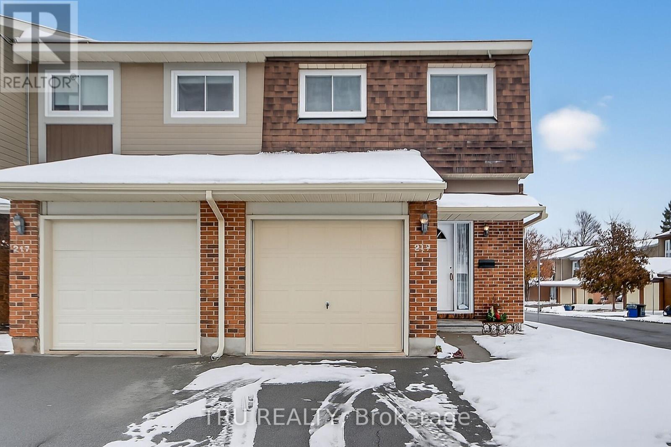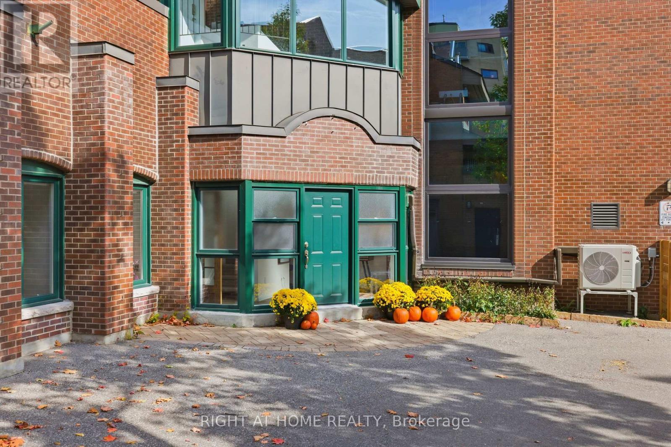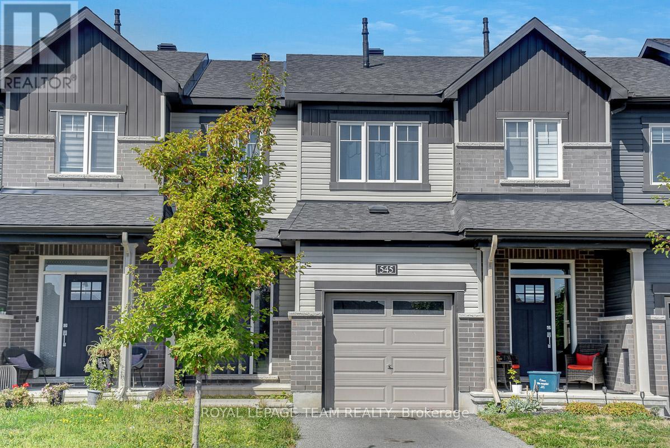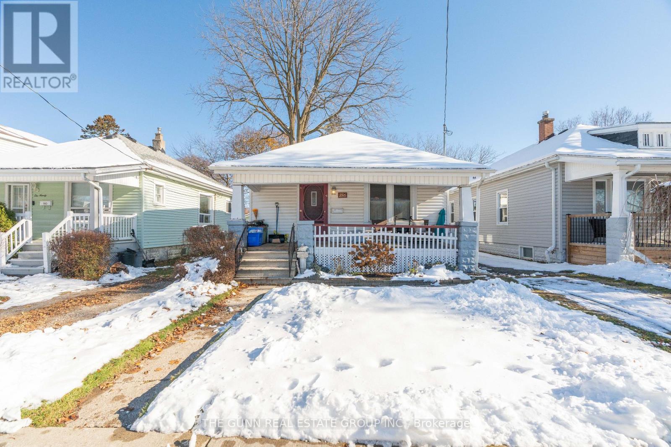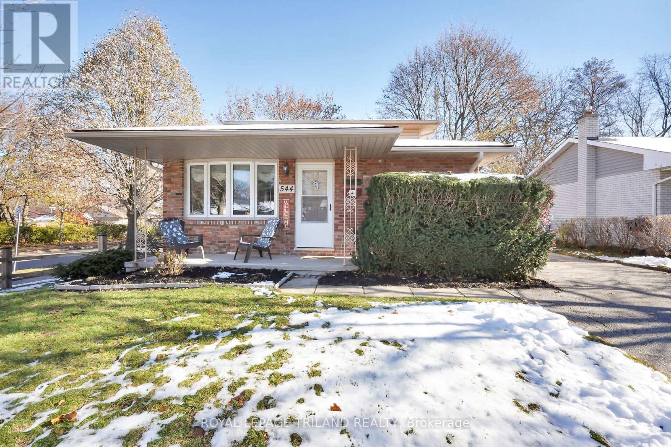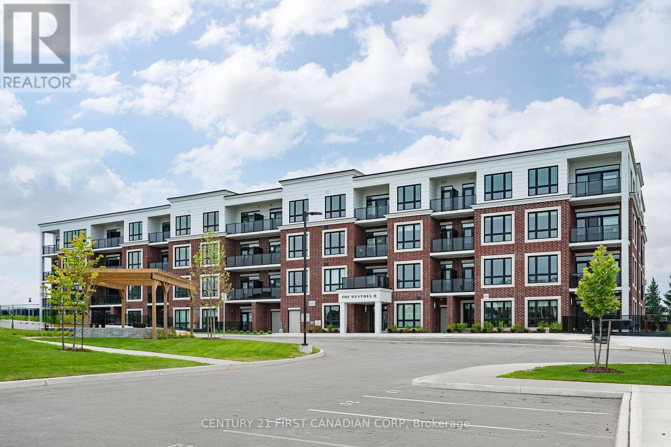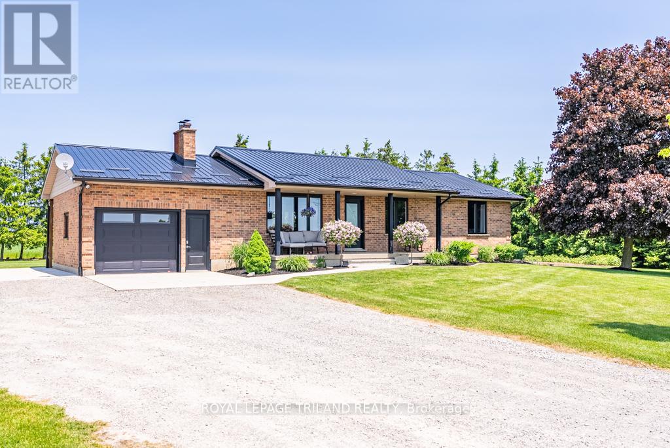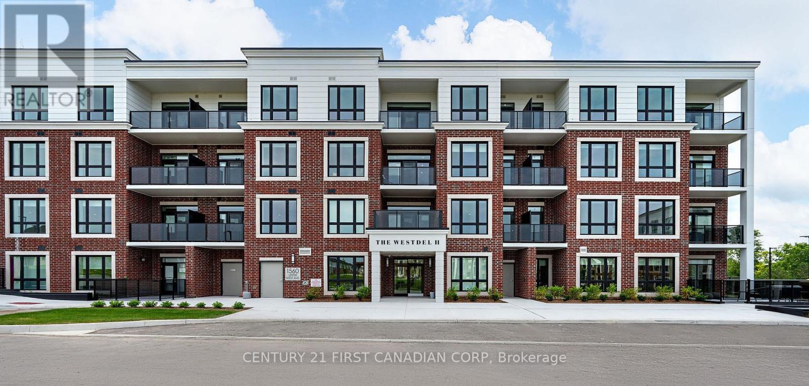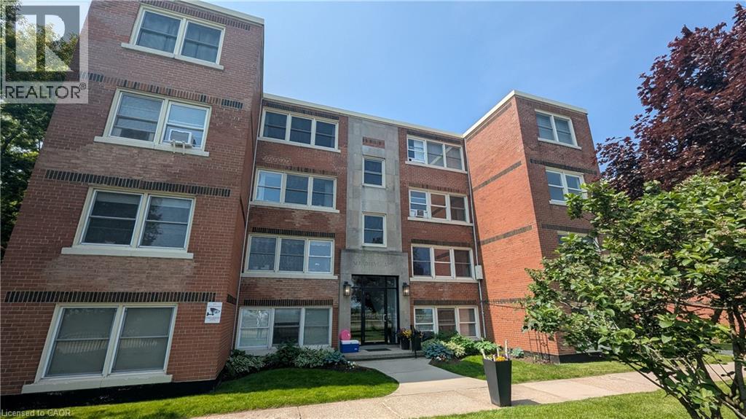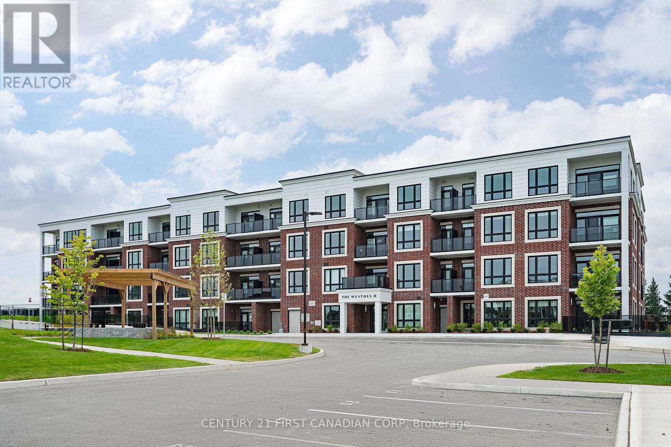34 Woodgate Way
Ottawa, Ontario
Welcome to this full brick, end-unit townhome in the heart of Longfields. This well-maintained property offers 3 bedrooms and 3 bathrooms, along with a newly renovated kitchen featuring modern finishes and a clean, updated look. The main floor provides a bright, comfortable layout that opens to a spacious, fully fenced backyard with an interlock patio. Upstairs, you'll find three inviting bedrooms and two full bathrooms, while the finished basement expands your living space with a warm and cozy wood-burning fireplace! With 1,362 sq ft above grade and a new roof (3 years old), this home sits in a sought-after Barrhaven location just minutes from Riocan, the Fallowfield Park & Ride, Movati, Farm Boy, parks, schools, and everyday conveniences. Truly a standout property in a location that continues to remain in high demand! (id:50886)
RE/MAX Affiliates Boardwalk
613 St Isidore Street
Casselman, Ontario
Welcome to 613 and 611 St-Isidore Street! This beautifully maintained 2+2-bedroom, 2 bathroom bungalow offers rare versatility, modern upgrades, and income potential right in the heart of Casselman! Ideal for first-time buyers, investors, downsizers, multigenerational families, or anyone seeking space and convenience. The warm and inviting main floor features a custom country kitchen with natural wood cabinetry and suspended spice rack, an antique-style butler's pantry, and updated finishes, a spacious bright living room with cathedral ceilings, rustic beams, and a gas fireplace, plus two bedrooms, an updated 3-piece bath, and convenient laundry room. The fully finished lower-level apartment with it's own civic number, separate hydro and water meters, loft-style main floor entrance, and walk-out to the backyard offers a spacious eat-in kitchen, cozy living room with a wood-accent wall and gas fireplace, two bedrooms, a 3-piece bath and in-unit laundry, making it perfect for rental income or extended family. Adding even more value, the C2 Zoning and prime location on the second busiest artery in town offers excellent exposure for a home-based or commercial business. Exterior highlights include a 15' x 22' attached garage (freshly poured concrete floor), a triple-wide paved driveway, and a 10' x 16' Amish shed. Very little to do except make it your own as major updates within the last 7 years include roof, main-floor windows, rear siding, gutters, downspouts, rear deck, kitchen, apartment entrance and egress window, hot water heater, sump pump, fireplaces, some plumbing & electrical, as well as landscaping. Just 35 minutes from Ottawa, Casselman is a thriving bilingual community with big-box conveniences, a healthy blend of diverse local businesses, great schools, and recreation for all. Appliances included. 24-hour irrevocable on all Offers. (id:50886)
RE/MAX Delta Realty
215 Temby Private
Ottawa, Ontario
Welcome, to Greenboro! This end unit is bright and spacious, an affordable gem that has been spruced up to be move in ready for it's new family. Bathroom counters and sinks have been replaced, fully painted through-out, the quality, neutral grey shade, wall to wall carpeting is in like new condition, and has been deep cleaned. The main floor has an eat in kitchen, a separate dining room and a large living room, with a wood burning fireplace and patio doors opening to the back yard and deck. Upstairs there are three bedrooms, a main bath, as well an ensuite off the primary bedroom. Completing this ready for your family offering is an attached garage and a basement with lots of storage, laundry area, a powder room and a large bright family room. (id:50886)
Tru Realty
21 - 135 Springfield Road
Ottawa, Ontario
Dreaming of exquisite living in a trendy and upscale Ottawa neighbourhood? Located in between Rockcliffe and New Edinburgh, 135 Springfield unit 21 encompasses a very high walkability score to popular eateries, coffee shops and has 1200 square feet of livable space in a one-of-a-kind condo! Featuring an extra spacious bedroom, floor plan and ample storage, this condo also comes with a den area giving you room for a flex area or at home office. Low condo fees makes this an appealing opportunity for homeowners and investors alike. All appliances come included and a wood burning fireplace, new heat pump and A/C ensures a cozy home all year round. Make this one yours! Flexible closing available. (id:50886)
Right At Home Realty
545 Decoeur Drive
Ottawa, Ontario
Welcome to 545 Decoeur Drive, a townhome set in a sought-after neighbourhood with a park right outside your front door. Offering 9 ceilings on the main level and a smart, functional layout, this home is filled with natural light and everyday comfort. The open living and dining areas create an easy flow, making it simple to gather, relax, or entertain. Upstairs, the spacious primary suite provides a private retreat with a walk-in closet and ensuite. Two additional bedrooms are equally generous in size, offering flexibility for family, guests, or a home office. A full bathroom completes this level. The lower level extends the living space with a large family room, a bright window, and a rough-in for a fourth bathroom. With plenty of storage and laundry tucked away, this level is both practical and adaptable to your needs. Additional highlights include a private, non-shared driveway and a location that's close to schools, parks, shops, and everyday amenities. With space, convenience, and a welcoming setting, this home is ready for its next chapter. (id:50886)
Royal LePage Team Realty
186 East Street
London East, Ontario
This 2 bedroom 1 bath bungalow has been well looked after and is located directly across from Ealing Public school. The newly fenced yard and covered front porch are two exterior features of the property that you will fall in love with. This home is priced extremely well for the current market with interior features such as hard wood floors, newer vinyl in the kitchen and bathroom, and carpet in the basement. The furnace was just replaced in Sept 2025. All of the older windows, gutters and eves replaced in 2019. The home is ready for you to move in and create your own memories. Give me a call to set up a showing. (id:50886)
The Gunn Real Estate Group Inc.
544 Griffith Street
London South, Ontario
Spacious & Versatile Family Home in the Heart of Byron. Welcome to this unique and versatile 2-storey home, offering an incredible array of options for today's modern family close to shopping and all that Byron has to offer. With over 2,500 sq. ft. of finished living space, this property combines comfort, functionality, and flexibility - perfect for growing, blended or multi-generational families plus those seeking a home-based business opportunity due to an easily accessible rear entrance. The main floor features two bedrooms, including one with patio doors leading directly to the fenced backyard - ideal for a private home office, music studio, counselling space or guest suite. The traditional living and dining areas create a warm and inviting flow for family gatherings as does the large kitchen. Upstairs, are two spacious bedrooms and a full bathroom, providing plenty of room for Mom and Dad, children and guests. The fully finished lower level offers even more living space, complete with a rec room, bedroom, full bathroom, laundry and tons of storage. Step outside to enjoy a private fenced yard with a patio as well as a private deck area, perfect for relaxing or entertaining. A large garden shed provides ample storage for tools, outdoor gear, or hobby supplies. All exterior electrical outlets have recently been upgraded to GFCI. Located just minutes from the Boler Mountain, Springbank Park, and all the charming amenities Byron has to offer, this property delivers the best of family living in a sought-after neighbourhood. Don't miss this rare opportunity to own a home that truly adapts to your lifestyle. Schedule your private showing today and see why this home is the perfect fit for your family's next chapter. (id:50886)
Royal LePage Triland Realty
402 - 1560 Upper West Avenue
London South, Ontario
Welcome to luxury living in Warbler Woods! This brand new top floor 2-bedroom + den, 2-bathroom condo offers the perfect blend of sophistication, comfort, and style. Built by Tricar, a builder renowned for high-quality concrete construction, this residence showcases high-end finishes throughout - including hardwood flooring, a sleek linear fireplace, quartz countertops, Kohler plumbing fixtures, and a premium stainless steel appliance package. Enjoy the convenience of two private balconies where you can take in the serene park views, perfect for morning coffee or evening relaxation. The spacious den provides flexibility for a home office, reading nook, or guest space. This highly desirable building offers exceptional amenities: a fully equipped fitness center, theatre room, resident lounge, and guest suite for visitors. The warm and welcoming community adds to the appeal, creating an inviting environment you'll love to call home. Located in one of the city's most sought-after neighbourhoods, Warbler Woods, you'll be surrounded by natural beauty, convenient amenities, and a strong sense of community. Experience refined condo living at its best - style, comfort, and quality craftsmanship in every detail. Open houses every Tuesday through Saturday 12-4pm or by private appointment. (id:50886)
Century 21 First Canadian Corp
42420 Ron Mcneil Line
Central Elgin, Ontario
Welcome to your dream country retreat! If peace, privacy, and pride of ownership are on your wish list, this beautifully finished bungalow is ready to impress. Set on a quiet, scenic lot surrounded by nature, this move-in-ready home blends modern upgrades with timeless country charm. Inside, you'll find a bright, open-concept layout designed for today's lifestyle. The stunning kitchen steals the show with custom cabinetry, a natural stone island, granite countertops, and a seamless flow into the dining area, perfect for family meals or entertaining. Patio doors lead to a two-tiered deck (2021) with a BBQ/seating area and a spacious lower dining zone, plus a new covered deck (2022) where you can relax and watch breathtaking sunsets while deer and wild turkeys wander by. The main floor offers 3 bedrooms, a 4-piece bath, a cozy living room, and garage access to a mudroom, laundry, and 2-piece powder room. The fully finished lower level adds 2 more bedrooms, a 3rd full bathroom, and a huge rec room, gym, or office plenty of room for the whole family. The updates list is long: steel roof (2024), all new windows, doors, trim, ceilings, flooring, plus a 2022 concrete sidewalk and pad connecting the home to the shop for easy year-round access. Outside, a custom steel firepit with built-in cooking area (on its own concrete pad) sets the stage for summer nights under the stars. Then there's the ultimate bonus: a dream 35x35 steel shop (2022), fully insulated with in-floor heating and three 220V outlets. Car collector? Woodworker? Hobbyist? Entertainer? This space checks every box. All of this is in the Southwold school district, with Southwold Public School just minutes away and four fantastic high schools nearby for older students. Add in quick access to town amenities, sports fields, trails, and the 401, and you've got the perfect balance of country living and convenience .Too many features and upgrades to list this one is a must-see! (id:50886)
Royal LePage Triland Realty
306 - 1560 Upper West Avenue
London South, Ontario
Welcome to refined, low-maintenance living in this brand new 2-bedroom + den condominium, thoughtfully designed and built by the award-winning Tricar Group known for quality construction, timeless design, and exceptional finishes. Step inside to discover a spacious, open-concept layout with expansive principal rooms and high-end details throughout. The gourmet kitchen is a chefs dream, featuring sleek quartz countertops, premium stainless steel appliances, and a huge walk-in pantry for extra storage. Enjoy seamless flow into the bright living and dining areas, opening onto an oversized south-facing balcony with tranquil treetop views. The generous primary suite offers a peaceful retreat, complete with a walk-in closet and a luxurious ensuite. The versatile den is ideal for a home office, TV room, or creative space tailored to your lifestyle. Set on the edge of the coveted Warbler Woods neighbourhood, this sought-after location places you steps from trails, parks, restaurants, and shopping - the best of nature and urban convenience combined. Residents enjoy access to first-class amenities, including a fully equipped fitness centre, residents lounge, outdoor terrace, and even pickleball courts all crafted to support a vibrant, active lifestyle. Whether you're downsizing, or looking for a lock-and-leave lifestyle, this stunning condo offers the perfect blend of comfort, style, and location in a building you'll be proud to call home. Model Suites Open Tuesday - Saturday from 12-4 PM or by appointment. (id:50886)
Century 21 First Canadian Corp
5 East 36th Street Unit# 305c
Hamilton, Ontario
Best Views in Hamilton! Welcome to this bright and airy 1-bed + den suite on the third floor. Lots of natural light, this spacious home boasts a generous living and dining area perfect for relaxing or entertaining with a view. Highly desirable mountain brow neighbourhood, walking distance to Concession Street shops, cafes, Jurvinsky Hospital parks and the stunning Mountain Brow trails. The functional kitchen offers ample storage and workspace, while the primary bedroom showcases more incredible views and is paired with a stylish 4-piece bathroom. Eastbrow Cooperative: landscaped gardens, a secure fenced yard, and direct access to scenic walking and cycling paths. Surface and garage parking options are available This is the view you've been waiting for—book your private showing today! (id:50886)
Exp Realty
308 - 1560 Upper West Avenue
London South, Ontario
Nestled at the edge of the desirable Warbler Woods neighbourhood, this beautifully appointed 2-bedroom condo offers the perfect blend of luxury, comfort, and convenience. Enjoy peaceful tree-lined views from your windows and relax in a massive primary bedroom with ample space for a sitting area or reading nook.The upscale kitchen features custom cabinetry, a huge walk-in pantry, and stainless steel appliances perfect for both everyday living and entertaining. You'll love the convenience of a dedicated in-suite laundry room, and the warmth of hardwood floors throughout. Upscale amenities include a Residents' lounge, guest suite, fitness center, and 2 pickle ball courts. Located in an exclusive boutique building, this home is ideal for those looking to downsize without compromise. Steps from scenic trails, coffee shops, parks, medical offices, and fitness centres - everything you need is right at your doorstep. Experience peace and privacy in a well maintained building with friendly neighbours, and a strong sense of community. Don't miss out on this peaceful oasis! Schedule a viewing today, or visit us during our model suite hours Tuesdays through Saturdays 12-4pm. (id:50886)
Century 21 First Canadian Corp

