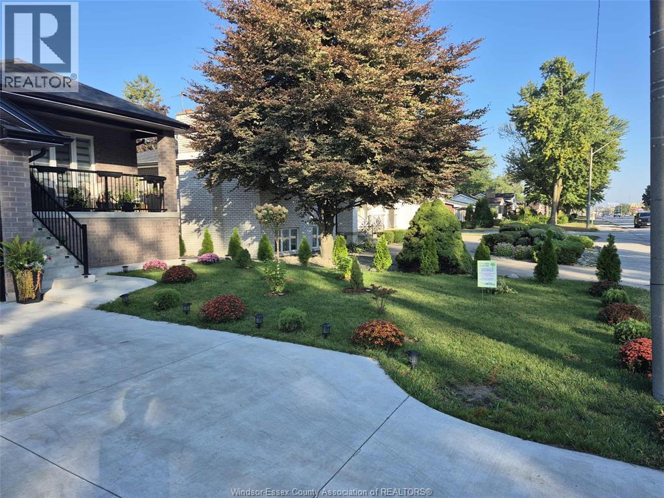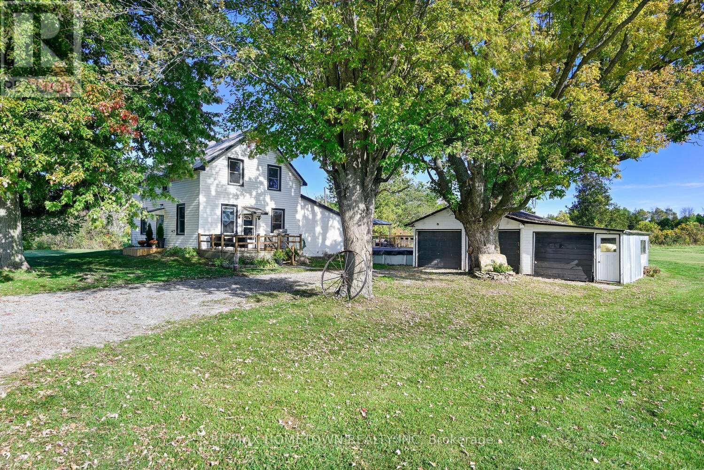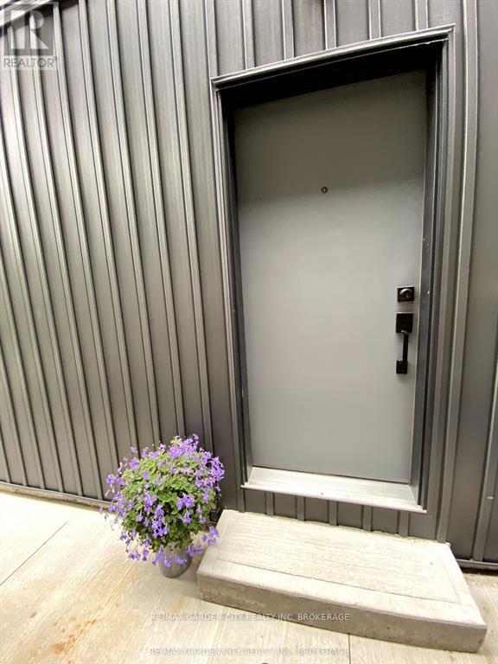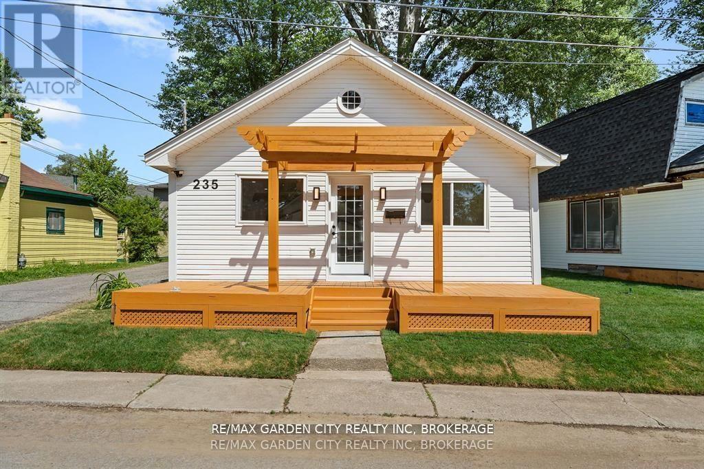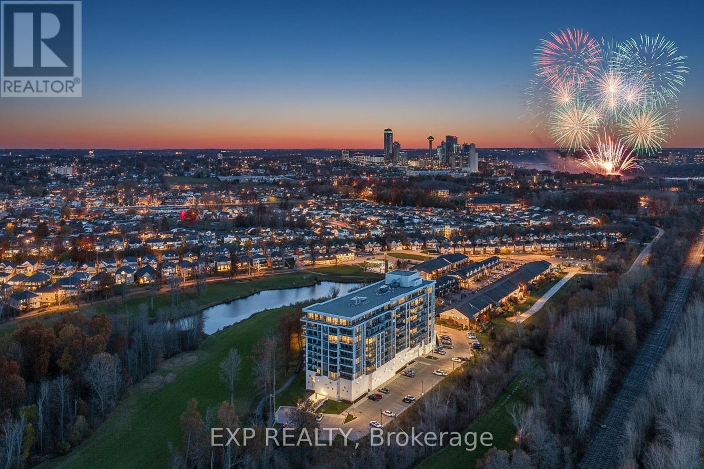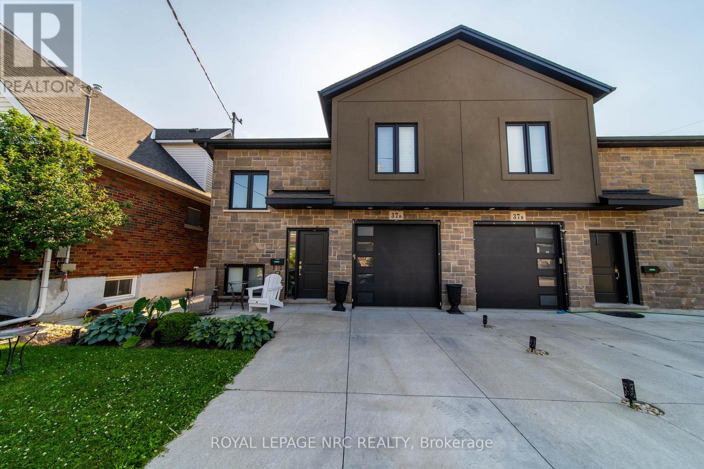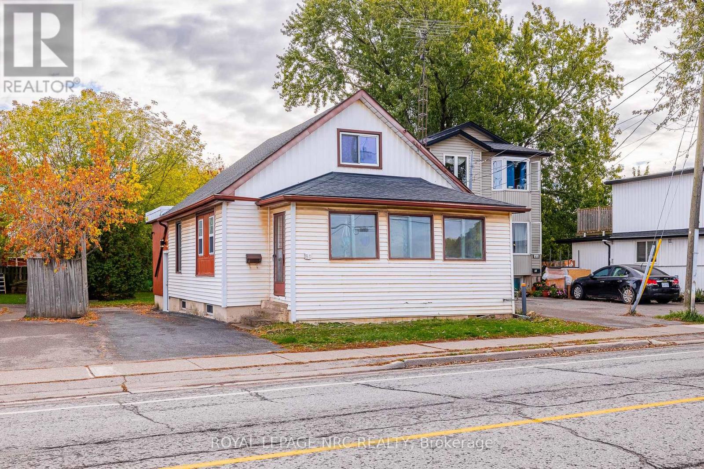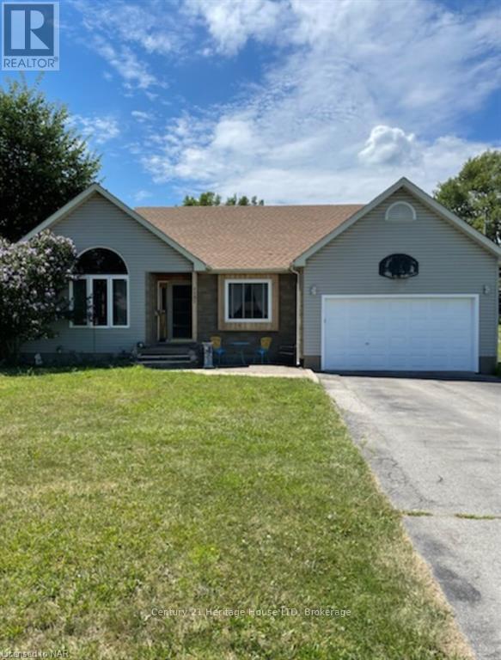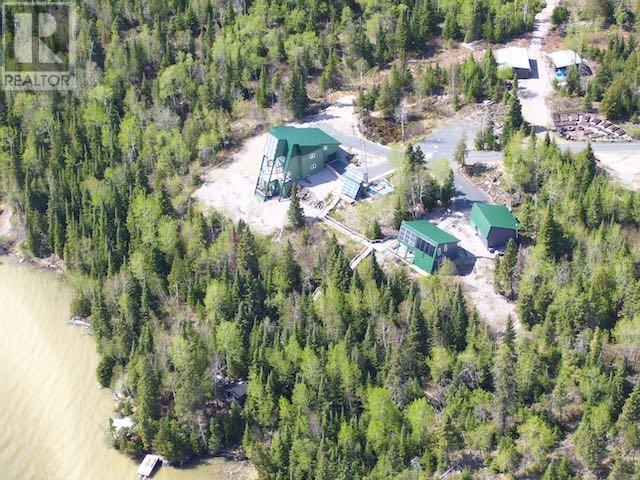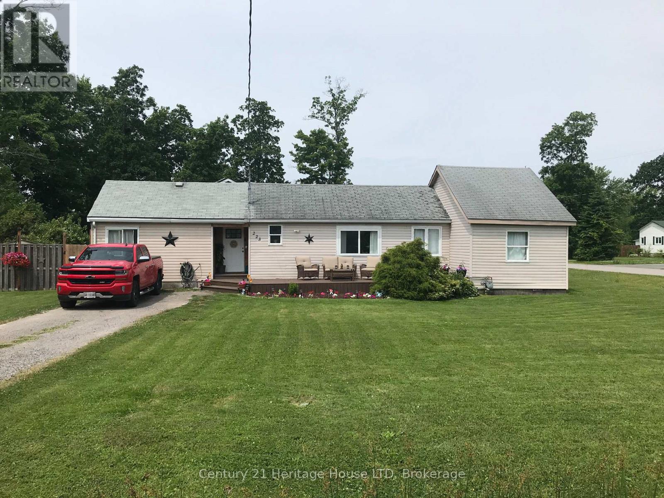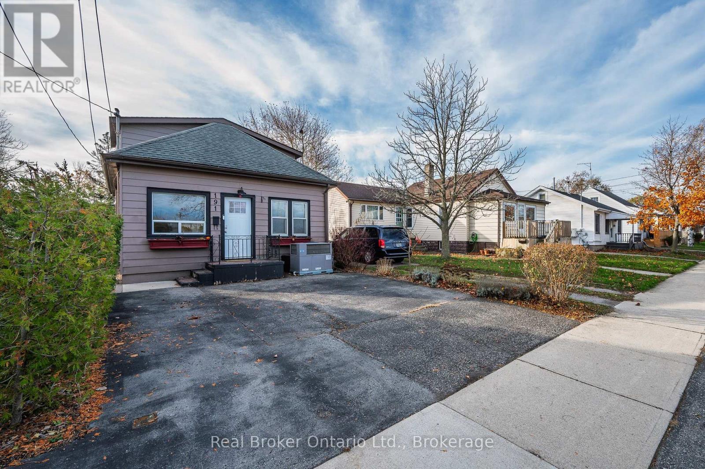3515 Dougall
Windsor, Ontario
Available December 1st, this almost new legal lower-level unit at 3515 Dougal Ave offers modern, efficient living in a convenient south Windsor location. This spacious apartment features 3 bedrooms, 1 full bath, a bright kitchen, and an open family room. Stylish tile and vinyl flooring throughout. Enjoy the privacy of a separate entrance, unique address, and separate utilities. Ideal for small families or professionals seeking comfort and accessibility. Close to St. Clair College, schools, shopping, parks, and major amenities. (id:50886)
Key Solutions Realty Ltd.
81 Hard Island Road
Athens, Ontario
You are going to fall in love with this country cutie! Welcome to your dream home on the highly sought-after Hard Island Road where charm, comfort, and country living come together! This newly renovated 3-bedroom, 2-bathroom home sits on just over an acre of peaceful property, offering the perfect mix of modern style and cozy country vibes. Step inside and enjoy the bright, open-concept kitchen, living, and dining area perfect for entertaining or relaxing after a long day. The freshly updated kitchen flows beautifully into the living space, making it ideal for family time or hosting friends. Head outside and get ready to enjoy your own private paradise! The new, spacious back deck with gazebo, is perfect for summer barbecues, while the above-ground pool promises endless fun and laughter. When the sun sets, gather around the fire pit for cozy evenings under the stars, roasting marshmallows and making memories that will last a lifetime. Need room for your hobbies or toys? You'll love the double-car garage featuring a bar area and workshop, a dream space for DIYers, hobbyists, or anyone who loves to tinker and unwind. All this, set in a private and tranquil location just 5 minutes from the charming village of Athens, 10 minutes to gorgeous Charleston Lake for fun in the sun, 20 minutes to Brockville, and 25 minutes to Smiths Falls. Enjoy the best of both worlds peaceful country living with easy access to everything you need! Whether you're starting out, downsizing, or just looking for your own slice of country paradise, this home has it all! Pack your bags & get ready to fall head over heels, your perfect little nest is waiting to welcome you home! All renos since 2023 include: new kitchen countertops & backsplash, new flooring in kitchen & back playroom, new tub, tile, vanity and flooring in upstairs bath, back room drywalled, insulated & painted, new fireplace wall in living room, 2 new garage doors & bar, new patio door, new back deck & A/G pool, new front steps. (id:50886)
RE/MAX Hometown Realty Inc
622 Clare Avenue
Welland, Ontario
Spacious 2 bedroom lower unit in great North Welland area. New build. Building was purpose built with no shared space with upper unit. Separate entrance , quartz counters and backsplash, high-end appliances and in-suite laundry. Great location close to all amenities. (id:50886)
RE/MAX Garden City Realty Inc
235 Lincoln Road W
Fort Erie, Ontario
Calling all first time buyers, retirees, cottage goers and investors. This fully renovated top to bottom cottage is ready to be your next home or investment. Walking in you will see this 3 bedroom two full bath bungalow has so much to offer. From the abundance of natural light coming through the large vinyl windows, the brand new kitchen with quartz countertops, new stainless steel appliances, and an island with a waterfall edge, two new full bathrooms with illuminated mirrors, luxury vinyl plank flooring throughout, pot lights throughout the entire home, separate laundry area, and a large "flex" room in the back that could be used as a formal dining room, mud room, or office. The possibilities are endless. The perfect place to invest in your future. (id:50886)
RE/MAX Garden City Realty Inc
4683 Crysler Avenue
Niagara Falls, Ontario
Prime restaurant opportunity in the heart of Niagara Falls' thriving commercial district. This 2,356 sq. ft. space offers exceptional foot traffic and visibility, surrounded by busy retailers and tourist destinations. The unit requires renovations, making it ideal for an operator looking to customize their layout. Landlord offering 6 months of free rent as an incentive - tenant responsible for maintenance and improvements. (id:50886)
Revel Realty Inc.
814 - 7711 Green Vista Gate
Niagara Falls, Ontario
Welcome to Upper Vista Niagara, an exclusive sub-penthouse residence overlooking the pristine fairways of Thundering Waters Golf Club. This rare 2 bedroom, 2 bathroom plus den suite offers 1,502 square feet of refined living space with two private balconies that capture uninterrupted views of the golf course, peaceful ponds and the Niagara Falls skyline. Step inside to an airy, contemporary layout framed by 10 foot ceilings and expansive floor to ceiling windows that fill the home with natural light. The gourmet kitchen features sleek cabinetry, quartz countertops, stainless steel appliances and a generous island designed for effortless entertaining. The primary suite offers balcony access, a walk-in closet and a spa inspired 5-piece ensuite. The additional bedroom and spacious den provide flexible options for guests, a home office or a quiet retreat. Enjoy premium building amenities including concierge services, underground parking, a private locker, a state of the art gym, yoga studio, theatre room and beautifully designed common areas. This peaceful, tree lined setting feels worlds away, yet sits moments from world class attractions, dining, casinos, shopping, nature trails and the U.S. border. Experience luxury condo living surrounded by nature with exclusive views of the Falls and nightly fireworks. This suite delivers an elevated lifestyle in one of Niagara's most desirable boutique buildings. (id:50886)
Exp Realty
Lower - 37a Ormonde Avenue
St. Catharines, Ontario
Self-contained sleek lower-level apartment, in newer duplex, complete with private entrance and separate gas and hydro meters. The lower unit features high ceilings, big bright windows, open-concept layout cozy layout, luxury vinyl plank flooring, and quality finishes throughout. Street parking only. Available January 1. (id:50886)
Royal LePage NRC Realty
81 Pelham Rd Road
St. Catharines, Ontario
One home, endless possibilities! Welcome to your new home, a versatile and inviting property ready for its next chapter! This house offers a thoughtful layout and an abundance of potential for families, investors, or anyone seeking flexible living arrangements. The main floor features 2 comfortable bedrooms, ideal for restful nights or home office setups. Large front porch filled with windows, bathing the space in natural light, its size and layout offer great potential to be incorporated into the living room for even more open space. Accessible via pull-down stairs in the living room, the finished attic currently serves as convenient storage. With some renovation, this space could be transformed into up to two more bedrooms, expanding your options for family, guests, or hobbies. Downstairs, you'll find a fully finished basement complete with 2 additional bedrooms, 3 Pc bathroom and kitchen (needs a 220 hook up for stove). This area offers plenty of possibilities-think guest suite, rental opportunity, or a private space for extended family. This property offers a deep backyard with trees, ideal for gardening, outdoor games, barbecues, or even future additions. Location is also a plus as it's only a few minutes to downtown, GO Station, restaurants, schools, hospital, shopping and easy access to public transportation. Don't miss your chance to own this unique property that combines comfort, flexibility, and future potential. Schedule a viewing today and imagine the possibilities! (id:50886)
Royal LePage NRC Realty
1193 Pettit Road
Fort Erie, Ontario
Well cared for 4 bedroom, 2 bath bungalow, full basement, lots of room to grow. Large Chefs kitchen with pantry and plenty of cupboards, granite counters, hardwood flooring, patio doors leading to a great deck with sunk in hot tub and pool. Huge master bedroom with 3 piece ensuite and his and her closets. Full basement with a bedroom, huge living room, wet bar, laundry room, exercise room, storage room, roughed in bath, walk out to large fence in yard. (id:50886)
Century 21 Heritage House Ltd
164 Doves Rd
Oxdrift, Ontario
Spectacular property located less than 5km from downtown Dryden in unorganized township boasting 6.7 acres with 2 separate homes both built since 2001! The ultimate property with amazing views of the West arm of Wabigoon Lake, and a plateau of shoreline with a lakeside deck, dock, sauna, & boat ramp with manual lift. All areas of the property have the ultimate privacy from the surrounding neighbours and both homes were built as active solar homes with the info listed for the larger home, plus there is a 895+/-sq.ft., 1 &1/2 storey, 2 bed, 1-3pc bath, built in 2001 for guests/rental home and an additional 2 car oversized garage. **Hydro and propane costs listed are the totals of both homes. The property is capable of living off the hydro grid! Back-up generator comes with property for any lengthy power outages. Both homes built as energy efficiently as possible and are super-insulated, to be capable of off grid living, as evidenced by utilty costs listed above which are the totals for both homes & garages. Includes all appliances and some furnishings. (id:50886)
Sunset Country Realty Inc.
223 Bernard Avenue
Fort Erie, Ontario
HUGE REDUCTION! Family orientated neighbourhood within walking distance to the beaches, park, dining, shopping, Friendship Trail, close to schools. 10 Minutes to Buffalo or Niagara Falls 20 minutes. Check out this 3 bedroom bungalow with fenced in back yard on a large corner lot. Large shed for storage and plenty of room for parking. Enjoy the summer nights with friends and family on either the front deck or back deck. (id:50886)
Century 21 Heritage House Ltd
191 Gilmore Road
Fort Erie, Ontario
Charming 3-bed, 2-bath detached home in central Fort Erie UNDER $500K! Well updated while preserving lots of character throughout-could be great as a starter home or rental or small family looking for affordable housing. The inviting main level features a cozy kitchen, convenient main-floor laundry, and comfortable living spaces, while the entire upper level serves as a private primary retreat with a well-appointed 3-piece ensuite and a spacious walk-in closet. Outside, enjoy the fenced yard ideal for pets or entertaining or relaxing, along with two dedicated parking spots out front. NOTEABLE UPDATES: Furnace/AC Combo w warranty (2021), Roof (Approx. 2019), LG Washer/Dryer (2022) (id:50886)
Real Broker Ontario Ltd.

