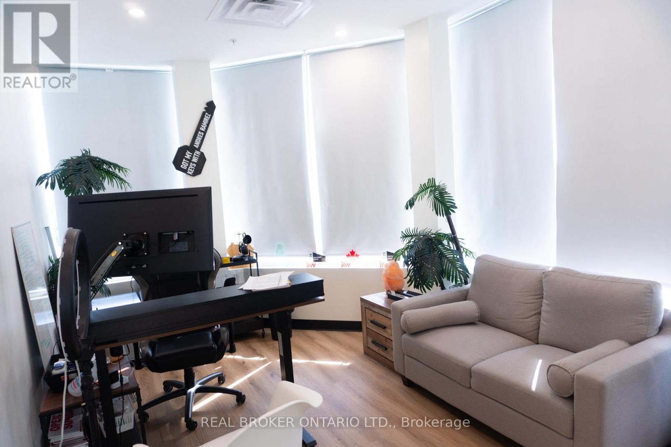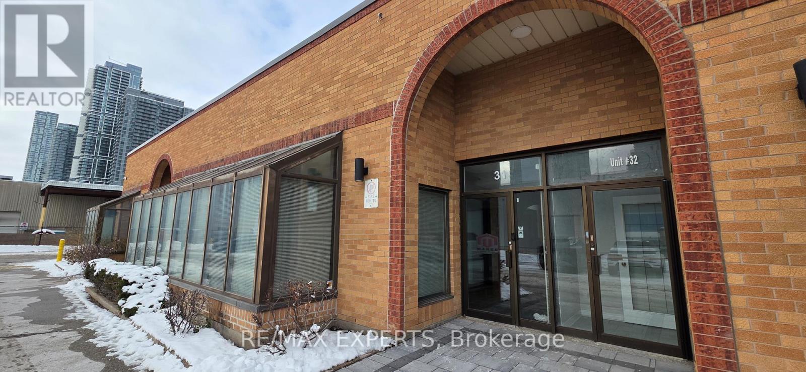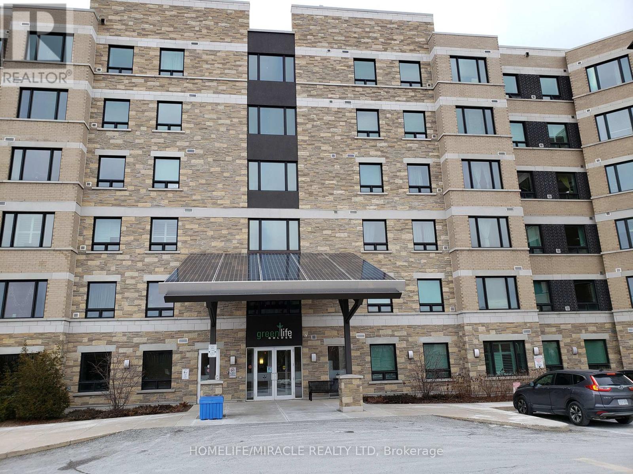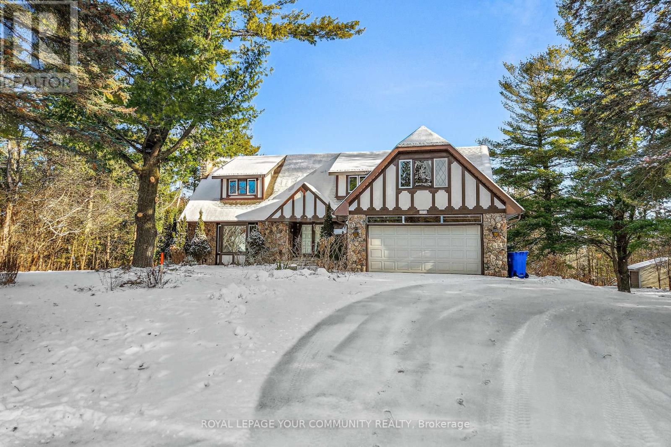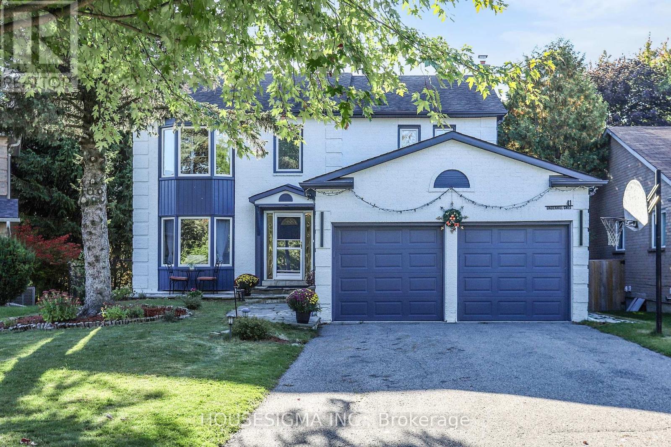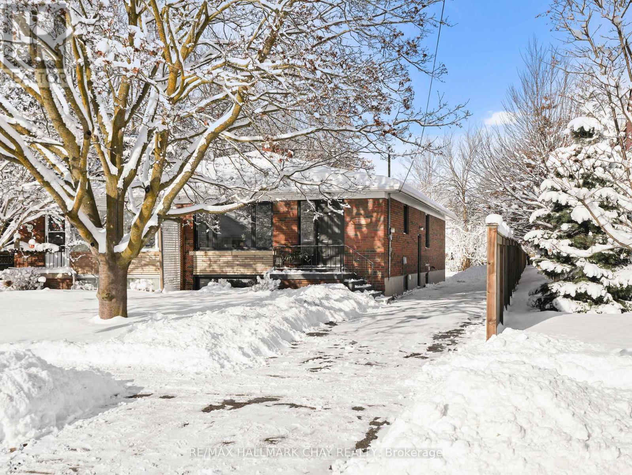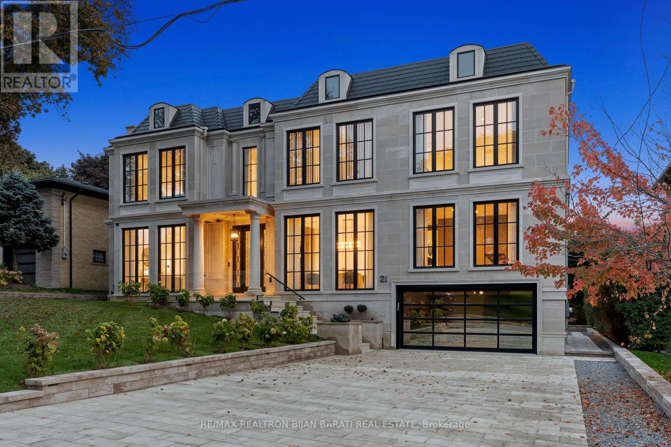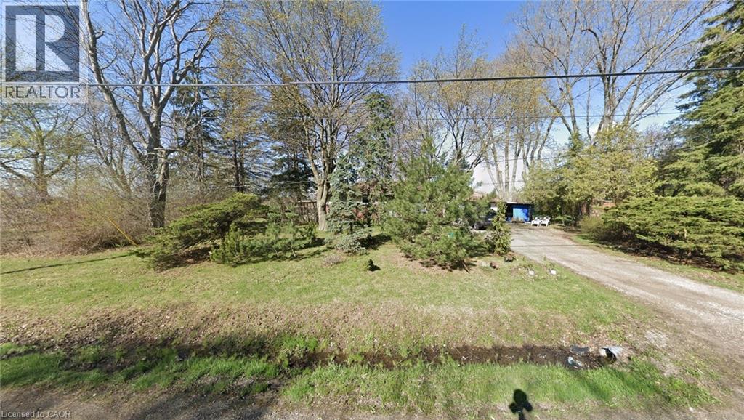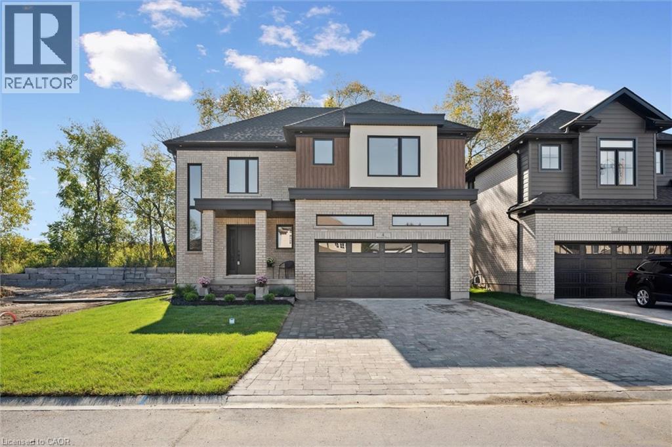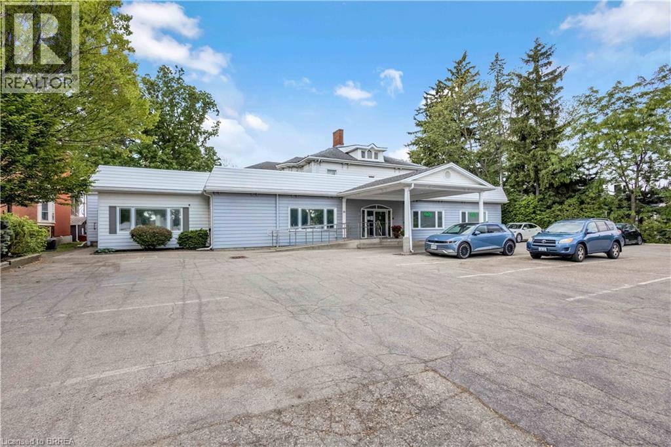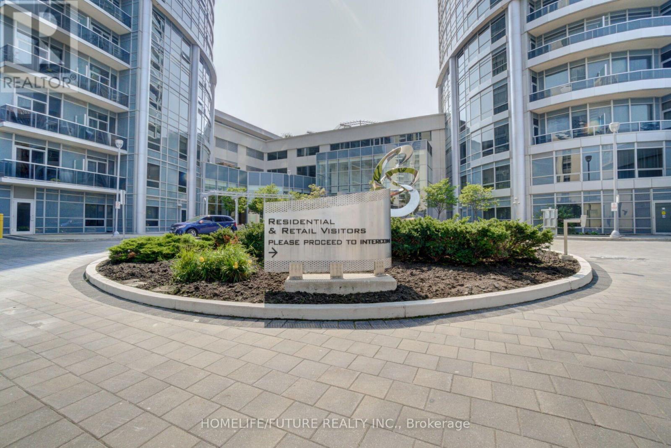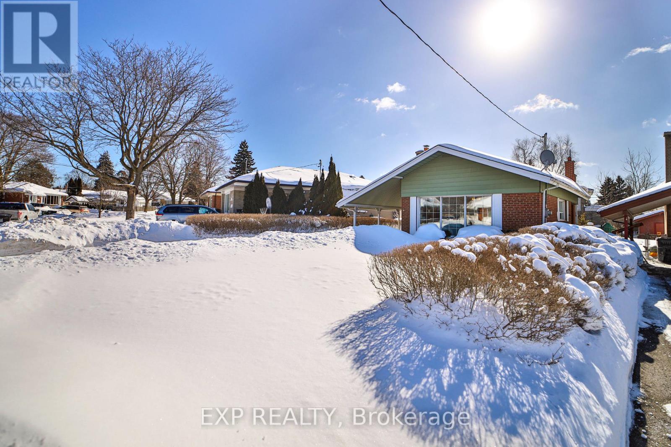D201 - 28 Roytec Road
Vaughan, Ontario
Prime second-floor team office space with exceptional street exposure at the corner of Weston Rd. and Roytec Rd., offering bright, professional workspace enhanced by wraparound windows. Ideally located minutes from Hwy 400 and 407 and in close proximity to the Vaughan Metropolitan Centre, this vibrant location provides outstanding convenience for staff and clients alike. The office includes premium on-site amenities such as front desk reception services, mail collection, access to modern boardrooms, event space, and a fully equipped kitchen. Office uses are permitted, and there is ample surface parking surrounding the building. A turnkey solution for businesses seeking visibility, accessibility, and exceptional support services. (id:50886)
Real Broker Ontario Ltd.
31 - 400 Creditstone Road
Vaughan, Ontario
Great location, front office area of an industrial unit including reception area, 2 large offices and 2 pc washroom. All very bright and in great condition. Ideal for a small company office, professional use like accountant, lawyer or others. Parking in front of unit. All utilities included. (id:50886)
RE/MAX Experts
103 - 7400 Markham Road
Markham, Ontario
Bright and sunny east-facing unit in a newer building! This spacious 880 sq. ft. apartment features 1 bedroom plus a large den (can be used as a second bedroom) , 1 full bath, fresh paint, and newly installed laminate flooring. Conveniently located steps from shopping (Costco, No Frills, Walmart, Sunny) , schools, parks, the new community centre, library, and major highways 407, 404, and 401, as well as YRT/TTC transit. The unit is part of the GreenLife building, known for its energy-efficient design with geothermal heating and cooling systems. (id:50886)
Homelife/miracle Realty Ltd
231 Ridge Road
Aurora, Ontario
Welcome to 231 Ridge Road, a serene and private retreat set on just over 3 acres in one ofAurora's most coveted locations. This rare offering provides the perfect blend of tranquility and convenience. Only minutes to Hwy 404 and 400, and within easy driving distance to top-tier private schools including St. Andrew's College, St. Anne's School, Vilanova College, and Country Day School.This freshly painted home features spacious principal rooms designed for both everyday living and effortless entertaining. The bright, eat-in kitchen is filled with natural light and offers a warm, welcoming space for family meals. Upstairs, you'll find four generous bedrooms, each with abundant natural light and peaceful views. The finished walkout basement adds valuable living space, complete with garden doors, a large recreation room, wet bar, sauna, full bathroom, and a cozy gas fireplace.Outside, the expansive property provides ultimate privacy, ample room for outdoor activities,and plenty of storage. Whether you envision gardening, play areas, or simply enjoying the quietof nature, this property delivers a true countryside feel while staying close to all amenities.A rare opportunity to live in a private oasis in the heart of Aurora. (id:50886)
Royal LePage Your Community Realty
41 Underhill Crescent
Aurora, Ontario
Stunning, Fully Renovated Detached Home in the Heart of Aurora Highlands! Nestled On a Quiet Street in A Highly Sought-After Neighborhood, This Bright and Spacious 4+2 Bedroom, 5-Bathrooms, 1+1 Kitchen Residence Has Undergone Extensive Top-Tier Renovations with No Expense Spared. The Modern Designer Kitchen with A Cozy Breakfast Nook and Picture Window Is Complemented by High-Quality Finishes Throughout. Situated On a Large, Pool-Sized Pie-Shaped Lot with Over 72 Feet of Width, This Home Provides Exceptional Outdoor Space and Privacy. The Finished Walk-Out Basement, Complete With 2 Bedrooms, 2 Bathrooms, And A Kitchen, Offers Endless Possibilities Ideal as A Separate Apartment for Rental Income or as a Versatile Entertainment Area with Direct Access to the Expansive Backyard. Perfect For Families, This Gem Is Just Minutes from Shops, Restaurants, Plazas, Schools, And Public Transit. A Rare Find in a Prime Location Truly a Must-See! Seller Open to Trade-Down Options (May Purchase Buyer's Property) and Complete the Difference on Closing. Offer Anytime! (id:50886)
Housesigma Inc.
160 Nelson Street E
New Tecumseth, Ontario
Welcome to this beautifully updated, move-in-ready home located on a desirable street in Alliston! This solid all-brick, semi-detached home is packed with upgrades and offers exceptional value for first-time buyers, retirees, or young families seeking a turnkey opportunity and income potential. Inside, you'll find new windows (2025), an updated kitchen complete with modern appliances (2025), new flooring (2025), fresh paint (2025) and an updated bathroom (2025). The home also features a newer roof and an updated back deck (2025)-perfect for relaxing or entertaining in the expansive backyard. A standout feature is the separate side entrance to the basement, offering the ideal setup for a potential income-generating unit or in-law suite. The basement is already drywalled and includes two bedrooms, a roughed-in bathroom with tub and toilet installed, and a roughed-in kitchen with cabinets ready to be added. Just finish to your taste and start enjoying the added flexibility and value. With ample parking, a huge private yard, and a fantastic location within walking distance to everything Alliston has to offer, this home checks all the boxes. Don't miss this unique opportunity to own a beautifully updated home with incredible potential! (id:50886)
RE/MAX Hallmark Chay Realty
21 Idleswift Drive
Vaughan, Ontario
This Newly Completed Masterpiece Situated On A Fantastic Southern Lot (80' X 162') In Prestigious Thornhill Neighbourhood! It Features: ~ 8,500 Sq. Ft. of Refined Living Space (5,784 S.F(Main & 2nd) + 2,697.50 S.F(Bsmnt)), Stately Cut Limestone Facade, A Simulated Slate Roof, Combining Timeless Elegance With Sophisticated Modern Interior Design, Reflecting A Seamless Blend of Luxury & Functionality. Soaring Ceiling Height >> Main Flr: 11', Family Rm: 22', 2nd Flr&Bsmnt Rec: 10'! Stunning Open Concept Layout With Unique Architectural Design, Imported Custom Aluminium Windows With Superior Performance, Wide Engineered Hardwood Flr, An Exceptional Main Staircase with Metal Beam & Columns& Marvellous Tempered Glass Railing! A Formal Large Living Rm Flowing Into A Bright Exciting Lounge Connected to A 2-Storey Family Rm with Huge Windows, Breakfast Area& Chef-Inspired Kitchen with Top-Tier Appliances, Pantry, Natural Stone Countertops&Backsplash, Generously Sized Island, Walk-Out To A Huge Interlocked Terrace & A Lovely Private Backyard. A Spacious Office/Library Located between Main & 2nd Floor with Own Ensuite, Separate Entrance through a 2nd Staircase Connected to A Private 3 Season Balcony, Walk-Out Basement & Garages! The Second Floor Hosts a Serene Primary Suite with A Bar, Gas Fireplace, Spa-Inspired 7-Pc Ensuite, Expansive Boudoir Walk-In Closets with Central Island& Skylight Above, Alongside Grand Hallway Overlooks Backyard! 3 Additional Large Bedrms Each with Their Own Ensuite & Walk-In Closet! Intricate Millwork! Heated Driveway, Landing &Steps! The Lower Level Designed for Ultimate Enjoyment Featuring a Spacious Recreation Area with Wet Bar, W/O to Mudroom, Access to Side Balcony &Large Backyard Patio, Theatre Rm with Equipment, A Gym, Dry Sauna & 3-Pc Ensuite, Nanny Room with 4-Pc Ensuite, Large Finished Cold Room, 3-Car Garage (2 Plus One Tandem)! 2 Laundry Rooms(One In 2nd Flr& One in Bsmnt)! Elevator Serving All 3 Levels. A Smart Home (id:50886)
RE/MAX Realtron Bijan Barati Real Estate
1084 Fiddlers Green Road
Ancaster, Ontario
A rare quiet, rural Ancaster step-up Ranch style residential property located only mere minutes by car to the centre of Old Ancaster for convenient shopping and business. This property’s unique value additionally comes with the large vacant adjoining lot in addition to the already extensive property surrounding the lot of the residence. The vacant adjoining lot is a gem perhaps only limited to your imagination: continue to use both adjoined properties as one, building addition, or future development subject to city approval. The residence has already had updating work completed with a new shingled roof, vinyl windows, steel doors and soffitting all completed within the past 5 years. A large deck to the rear of the residence and both the rear of the two lots and one side of the vacant lot back onto farmland. The step-up Ranch style home as a 2 bedroom plus 1 residence has an updated bathroom and the property requires a sympathetic rehabilitation. The one car garage is fronted to accommodate multiple cars being parked on the property. The property is strictly sold as-is. Room sizes approximate. (id:50886)
Judy Marsales Real Estate Ltd.
4 Winders Trail
Ingersoll, Ontario
Welcome to THE ONE you’ve been waiting for — a brand new, impeccably crafted luxury home designed to impress! This stunning single-detached two-storey residence offers a 9’ main floor with an open-concept layout filled with natural light streaming through oversized windows. Every detail showcases premium craftsmanship and timeless style — from the engineered hardwood floors and Chervin-built custom cabinetry to the quartz countertops and electric fireplace with a custom wood and tile mantel. The classic kitchen design provides ample storage and counter space, complete with stainless steel appliances. A dedicated dinette with a sliding door opens to a covered deck, perfect for outdoor dining or relaxing. The main level also features a stylish 2-pc powder room and a mudroom with access from both the main hallway and the attached 2-car garage. Upstairs, you’ll find three spacious bedrooms, each with a large closet. The luxurious Owner’s suite comfortably fits a king-sized bed and includes a spa-worthy 5-pc ensuite. A dedicated laundry room and linen closet add everyday convenience and functionality. The fully finished basement provides even more living space — ideal for a recreation area, playroom, home office, or gym — along with an additional bedroom and 3-pc bathroom. Enjoy privacy and tranquility in the beautiful backyard, featuring no rear neighbours and a covered deck for entertaining or unwinding after a long day. Situated in a prime Oxford County location, this home offers easy access to local amenities and quick connections to the 401 — perfect for commuters to Woodstock, London, and St. Thomas. Experience the unmatched quality and thoughtful design of a Klondike-built home, where luxury and craftsmanship come together seamlessly. This could be THE ONE — contact me today for more information. (id:50886)
Royal LePage Wolle Realty
30 Brant Avenue Unit# B.3
Brantford, Ontario
Prime Office Space for Rent – Central Location. Located just minutes from downtown, universities, city hall, and public transportation (bus/train stations), this well-maintained office building is the perfect spot for your professional needs. With 3,988.40 sq. ft. of versatile space, it features a mix of private and shared areas, offering flexibility for any business. Key features include: Exclusive Office Space, Shared Kitchen Space, Two Shared Bathrooms, Extra-Large Boardroom – perfect for meetings and presentations, Common Area – includes hallway/waiting area for your clients, T.M.I. of $6.81 covering: heat, hydro, alarm, maintenance, and cleaning of common/shared areas. This office space is ready for immediate occupancy, providing a prime location for your growing business. (id:50886)
Royal LePage Brant Realty
920 - 135 Village Green Square
Toronto, Ontario
Tridel Solaris 2, Luxury Condo, Built Green For Life Community. One Bedroom + Den With Open Balcony, Closed To Agincourt Mall, TTC, Hwy 401. Move-In Condition Includes One Parking. Best Location, Within The Condo. Indoor Swimming Pool, Gym, Recreation Room Just Steps Away, Party Room And Theatre Room. 24 Hours Concierge Service On The Main Floor. Tenant Pays All Utilities. No Smoking! (id:50886)
Homelife/future Realty Inc.
56 Gage Avenue
Toronto, Ontario
Separate Entrance for In-Law Suite potential. 3 Bed- 2 Bath Bungalow, on a Large Lot In Desirable Bendale Community. Freshly Painted with New Broadloom. Home Features a Carport, Fully Fenced Yard, Open Living & Dining Rm, Family-Sized Eat-in Kitchen, Large Finished Basement With Separate Entrance and Spacious Open-Concept Living and Dining Area Featuring Crown Molding and Large Windows. The side Separate Entrance, leads to a Huge Basement with Recreational Room with Office and Bar Area, and Additionally a Huge Family Room for Entertaining Along with a 3-Piece Bath. This Expansive Space Could be Easily Converted into an Income-Generating Suite or Used as Extra Living Space for Extended Family Members. Outside, the Backyard is Fully fenced with a Patio. Close to Transit (Lawrence Lrt Station & Future Subway in the area as well), Local schools, Parks, SHN General Hospital, Grocery Stores, and Restaurants are all Just Minutes Away. This is a Rare Opportunity to Own a Property with Great Bones and Great Income Potential in a Sought-After Neighbourhood. (id:50886)
Exp Realty

