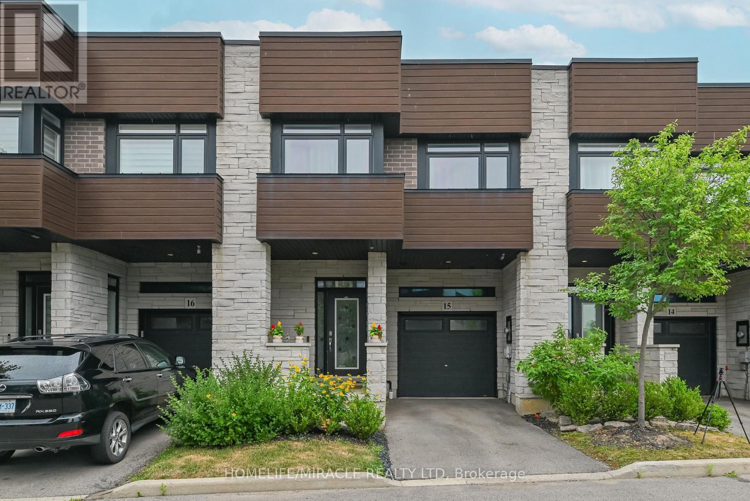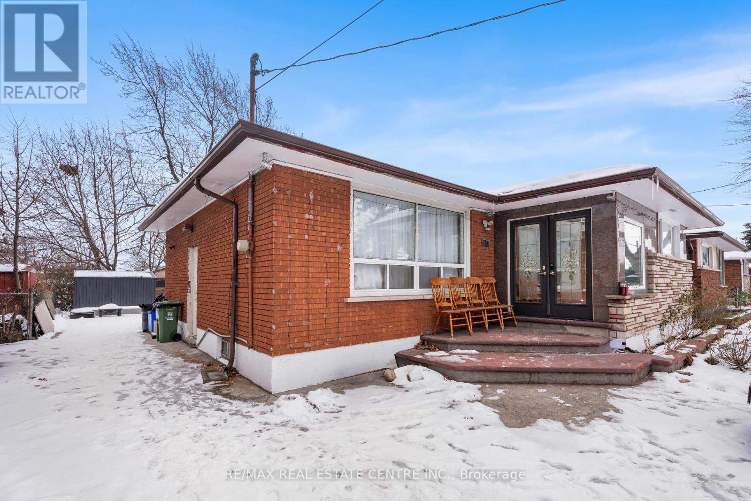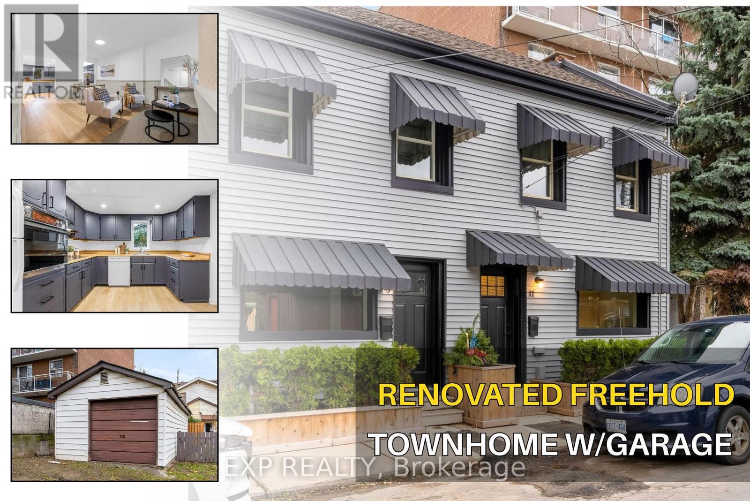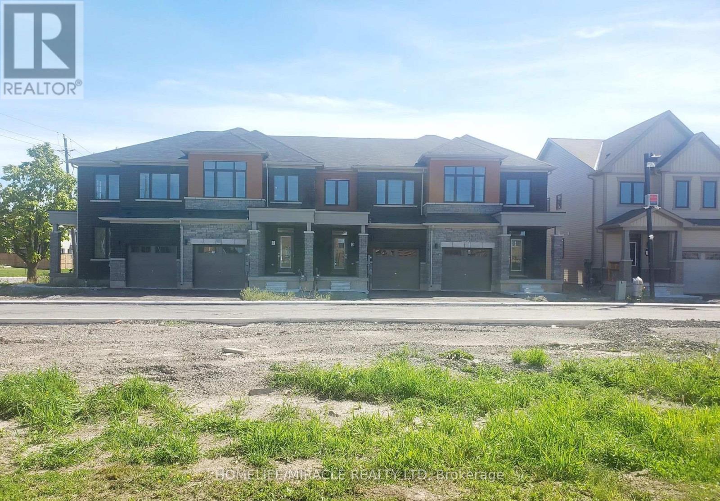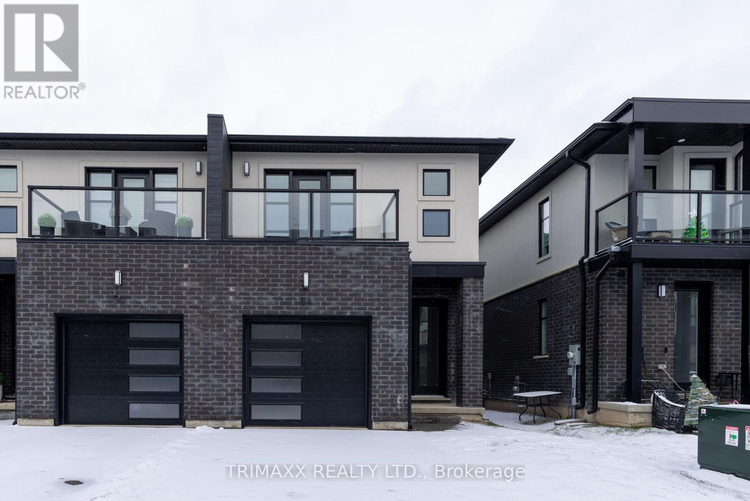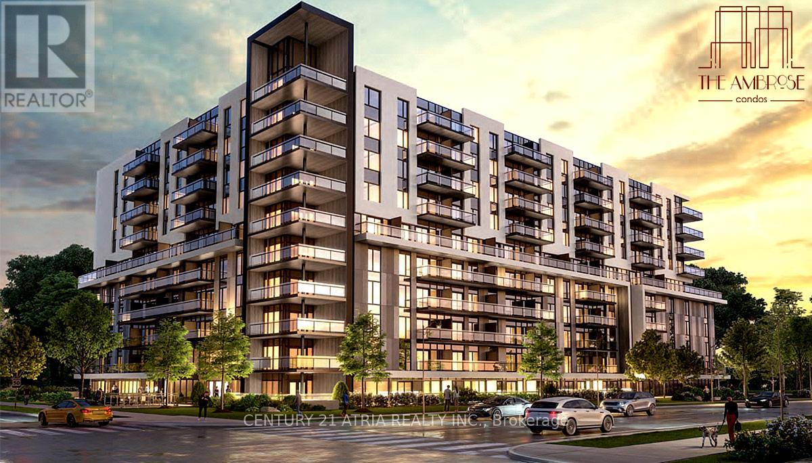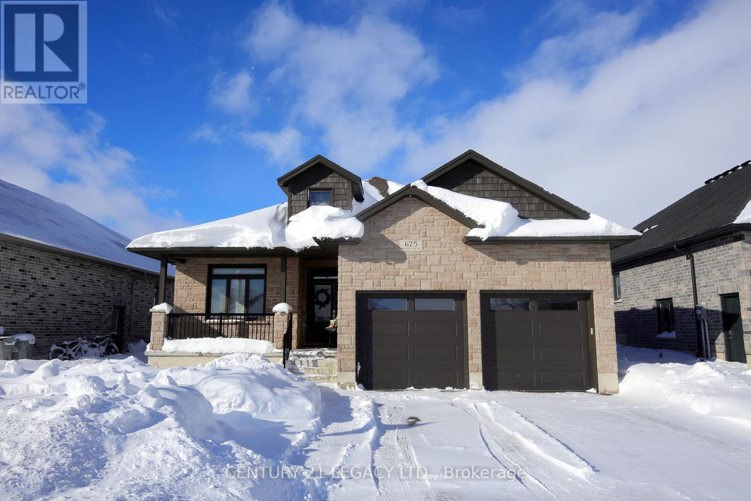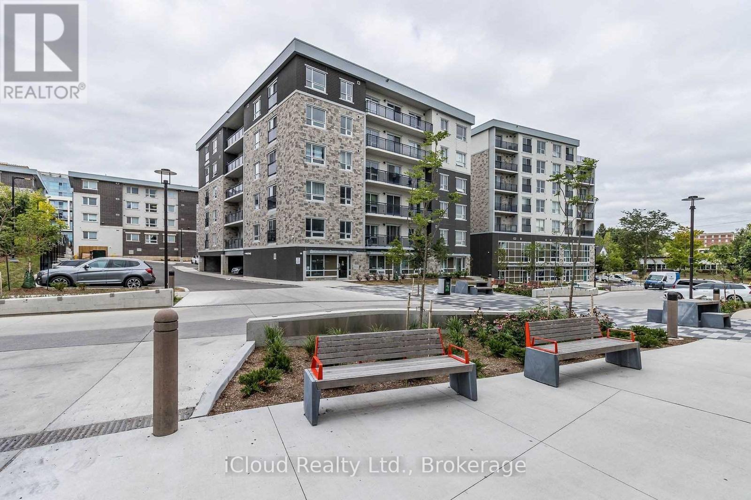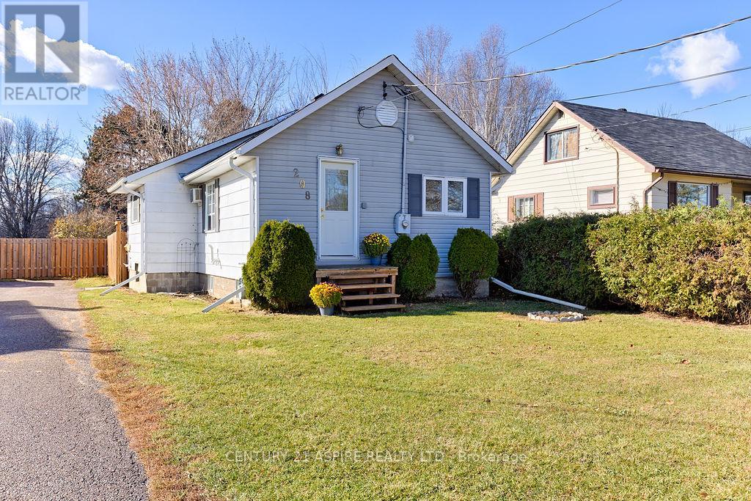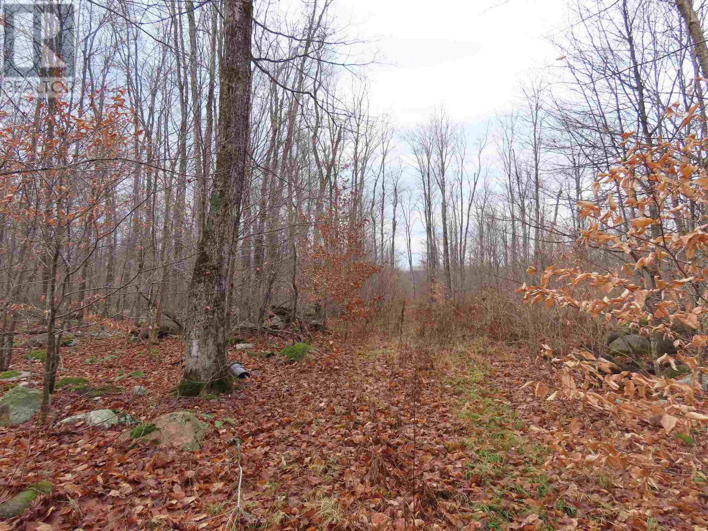15 - 35 Midhurst Heights
Hamilton, Ontario
Stoney Creek Luxury Townhome 3+1 Bed 3 Bath Rooftop Terrace Gorgeous Losani-built home loaded with upgrades! Features 3+1 bedrooms, 3 bathrooms, Open concept, 1797 Sq Ft, versatile office/4th bedroom, spa-like ensuite, walk-in closet, mudroom with garage access, and 650 sq. ft. basement ready to finish with rough in. Enjoy a 103 sq. ft. elevated terrace + 240 sq. ft. rooftop terrace with stunning Green views. 9 ft ceiling on main floor, Oak Staircase, Open concept kitchen with quarts center island, backsplash, plenty of storage and w/o to yard. Lawn moving and Snow cleaning included in common elements, Prime location near highways, parks and amenities. located just minutes from the Confederation GO Station & LRT, QEW, and Red Hill Parkway, Conveniently located close to Grocery Stores, Shoppers Drug Mart, Restaurants, Home Depot, LCBO, Shopping, entertainment, trails and more.. Your dream lifestyle starts here (id:50886)
Homelife/miracle Realty Ltd
953 Upper Sherman Avenue
Hamilton, Ontario
Beautifully updated bungalow in a prime Central Mountain location! Welcome to 953 Upper Sherman Ave, just minutes from Limeridge Mall, Mohawk College, schools, parks, shopping, and transit. This well-kept all-brick/stone home now features new flooring on the main level and has been freshly painted throughout. The main floor offers a bright living room, an eat-in kitchen, 3 good-sized bedrooms, and a full bathroom. The home also includes a brand new finished basement with 3 additional bedrooms and 2 full washrooms-perfect for extended family or excellent rental income potential, especially with its proximity to Mohawk College. The separate side entrance adds even more flexibility. Outside, enjoy a private fenced backyard and a large stamped concrete driveway that fits up to 6 cars. A solid, move-in-ready home in a highly convenient area-ideal for families, investors, or anyone looking for strong rental potential. A must-see property that offers both comfort and opportunity. (id:50886)
RE/MAX Real Estate Centre Inc.
11 Ford Street
Hamilton, Ontario
FREEHOLD TOWNHOUSE that's been Updated inside and out. 2 BEDs + EXTRA OFFICE ROOM on 2nd floor. Enjoy peace of mind with UPDATED PLUMBING, WATERLINE, ELECTRICAL & HVAC. Modern FINISHES throughout the home with updates to the kitchen, flooring and more. Outside, the EXTERIOR IS REDONE FRONT & BACK, featuring a Detached GARAGE in a LANEWAY for storage and EXTRA PARKING (RARE). A MOVE-IN READY opportunity with quality updates throughout and the convenience of NO CONDO FEES. (id:50886)
Exp Realty
2 - 7789 Kalar Road
Niagara Falls, Ontario
Like-new condo townhouse in a prime location. Features a bright open-concept main floor with 9 ft ceilings, a modern kitchen with granite countertops with stainless steel appliances. Upper level offers 3 spacious bedrooms and a convenient laundry room. The primary bedroom includes a walk-in closet, and the second bedroom also features a W/I closet. Steps to public transit and minutes to Walmart, Costco, and major shopping amenities. Only 400m to Hwy 403 for easy commuting. Move-in ready and beautifully maintained-an excellent opportunity in a high-demand area. (id:50886)
Homelife/miracle Realty Ltd
54 Warren Trail
Welland, Ontario
Welcome to this brand-new townhome available for lease in the heart of Welland. Featuring a bright open-concept main floor, this home offers a modern and functional layout perfect for families or professionals. The spacious kitchen includes an eat-in island design, ideal for everyday use and entertaining. The upper level offers three well-sized bedrooms, including a primary suite with a private ensuite, plus an additional full bathroom for added convenience. Centrally located near schools, parks, transit, and all major amenities, this home provides comfort and accessibility in a growing community. Don't miss your chance to lease this beautiful, never-lived-in property in Welland! (id:50886)
Trimaxx Realty Ltd.
402 - 575 Conklin Road
Brantford, Ontario
The Ambrose Condos 2 br 2 washroom with Study. Discover upscale living at The Ambrose Condos, a stylish mid-rise community by Elite Developments. This Unit offers spacious, modern design with premium finishes and 20K upgrade with floor to ceiling windows. This Unit Features Primary Bedroom with private ensuite and walk in closet. Modern Kitchen Quartz countertops, stainless steel appliances (fridge, stove, dishwasher, microwave),and sleek cabinetry. In-Suite Laundry, Convenient stacked washer/dryer. Bright & Airy 9-foot ceilings, large windows, and laminate flooring throughout. Parking & Storage 1 above ground parking spot (access on level 4)and private storage locker included. EV Charging On-site electric vehicle charging stations. Building Amenities: Concierge service and elegant lobby - Fully equipped gym, yoga studio, and outdoor running track - Bike storage and repair room - Entertainment suite with party room, chefs kitchen lounge, and movie theatre - Rooftop terrace with BBQ area, lounge seating, and gardens - Pet wash station for furry companions - Secure parcel storage - Guest suites for visitors - Community garden for residents - Additional social and wellness spaces. Prime Location: Located near parks, schools, trails, and shopping with easy access to Hwy 403,Wilfrid Laurier University, Brantford VIA Rail Station, Elements Casino, and Wayne Gretzky Sports Centre. Don't miss this chance to live in a premium condo with top-tier amenities in Brantford's vibrant West End! Included, Parking and locker. (id:50886)
Century 21 Atria Realty Inc.
675 Winchester Avenue S
North Perth, Ontario
Beautiful 3 Bedroom, 2 bathroom bungalow in the heart of Listowel! This 1644 sq f.t. home offers upgraded 9-foot ceilings, an open-concept living/dining area, modern kitchen with solid-surface countertops, and a spacious primary bedroom with ensuite. Additional upgrades include water softener ( owned ), water heater ( owned ), sprinkler system, and a walkdown entrance to the basement-ideal for a future in-law suite or rental opportunity. High efficiency furnace, central air, HRV system, insulated garage, with beautiful deck, and premium builder finishes throughout. Bright, beautifully kept, and move-in ready. Located close to schools, parks, shopping, and all amenities. a must-see upgraded bungalow! (id:50886)
Century 21 Legacy Ltd.
H401 - 275 Larch Street
Waterloo, Ontario
One Bedroom in a Two-bedroom apartment, Spacious and Fully Furnished Student/Young Professional Condo - Corner Unit with Plenty Of Light- Spacious Living Area and Dining, Private Bathroom, 5 Appliances (Fridge, Stove, Dishwasher, Washer, Dryer), Fully Furnished (Common Areas and Bedrooms) Couch, Dining Table, Chairs, Bed/Mattress, Desk & Chair, Plenty of Natural Light Throughout, Walking Distance to Conestoga, Laurier, and University of Waterloo. Tenant to pay Hydro and internet. Will be a shared with a female professional. (id:50886)
Icloud Realty Ltd.
117 Lady Lochead Lane
Ottawa, Ontario
Where Sophistication Meets Serenity. Nestled within the prestigious and storied enclave of Historic Elmwood in Carp, this exceptional 4-bedroom estate home embodies the perfect balance of elegance, privacy, and modern comfort. Set on a picturesque 2.2-acre oasis, the property offers a rare opportunity to enjoy refined country living just minutes from the heart of the city - yet worlds apart in atmosphere. Designed with timeless architecture and contemporary functionality, the expansive open-concept layout welcomes you with light, space, and effortless flow. The chef-inspired kitchen, adorned with striking quartz countertops and backsplash, anchors the home - seamlessly connecting to an inviting family room highlighted by custom built-ins and a statement fireplace. A formal dining room sets the stage for memorable gatherings, while a main floor office provides sophistication and practicality for today's lifestyle. Upstairs, a sun-filled loft offers endless versatility - the perfect space for a home studio, library, or professional office. Each bedroom is a haven of comfort and refinement, while the fully finished lower level presents exceptional possibilities with a generous recreation or gym area and a hidden secret room - ideal for a wine cellar, private retreat, or concealed getaway. Surrounded by mature trees and lush landscaping, this residence captures the essence of tranquility and grandeur. With convenient access to the 417, Canadian Tire Centre, and premier local amenities - all within 7 minutes - you'll experience the best of both worlds: urban accessibility and serene estate living. Refined country living at its finest - this is more than a home; it's a lifestyle. (id:50886)
Royal LePage Team Realty
140 Creek Drive
Ottawa, Ontario
Step into a gorgeous one-of-a-kind log home, expertly crafted in 2006 by re-imagining and joining two original log houses from the 1800s. Every hand-tagged cedar and white-pine log tells a story of rebirth-dismantled, carefully numbered, and seamlessly woven into a magnificent single residence. Here, vintage charm meets modern comfort. As you cross the threshold, a bright and open-concept living space welcomes you. Sunlight pours in through generous windows, illuminating the rich log walls and exposed beams - lending a sense of rustic elegance and relaxed sophistication throughout. The spacious living room with a handsome gas fireplace create the perfect setting for both quiet evenings and lively gatherings. The oversized kitchen is sure to become a favourite gathering place. Generous counters wrap around a central peninsula and flow into the large eating area. An abundance of windows bathe the space in natural light, while a patio door opens onto a rear deck. Upstairs you'll find three beautifully proportioned bedrooms beneath vaulted ceilings, and a luxurious four-piece bathroom featuring a separate shower. The fully finished basement is the perfect extension of your family's living space. There's a cozy family room that's great for movie nights, game time, or just relaxing together. An extra area provides the ideal spot for working from home or helping the kids with homework/ gym. The exterior offers recreational space ( fire pit) as well as a superb bunkie with a loft/ bunk-bed area. Your new home is a short walk from both the Fitzroy provincial beach area and the Carp river. This is more than a house - it's a legacy of craftsmanship and character, ready to become your home. (id:50886)
Royal LePage Team Realty
208 Golf Course Road
Laurentian Valley, Ontario
Quaint & Cozy Bungalow - Move-In Ready! Super affordable and beautifully maintained, this charming 2-bedroom bungalow is perfect for first-time home buyers or those looking to downsize in comfort. Step inside and instantly feel at home with freshly painted walls and a warm, inviting atmosphere. The brand-new kitchen is bright and spacious - the perfect place to cook, gather, and create memories. Classic hardwood floors in the living room create a welcoming space perfect for relaxing or entertaining, while the front bedroom and bathroom feature brand-new luxury vinyl flooring for a fresh, modern touch. The bathroom has been tastefully updated with a new vanity, mirror, and light fixture, giving it a bright and stylish feel. Each room in this home offers comfort and character, with just the right amount of space for easy living. Downstairs, the basement has been fully spray-foam insulated, offering comfort and peace of mind all year long. Recent upgrades include a brand-new furnace, well filter, and UV light system, so you can move in worry-free. Outside, you'll be delighted by the surprisingly large yard - a private, peaceful retreat where you can garden, relax, or enjoy a quiet evening under the stars. All this, just minutes from local amenities, Pembroke Street, and the scenic Pembroke Golf Course within walking distance! Affordable, updated, and full of charm - this little bungalow has it all! Being sold as-is (id:50886)
Century 21 Aspire Realty Ltd.
Lot 20 Concession S
Hilton, Ontario
100 acres of cedar , softwood bush on the Koshkawong River in Hilton Township. Undeveloped road allowance access, great cabin getaway property with the river being wide at the frontage. Privacy Hunting, fishing, recreation at it finest. (id:50886)
Eric Brauner Real Estate Brokerage

