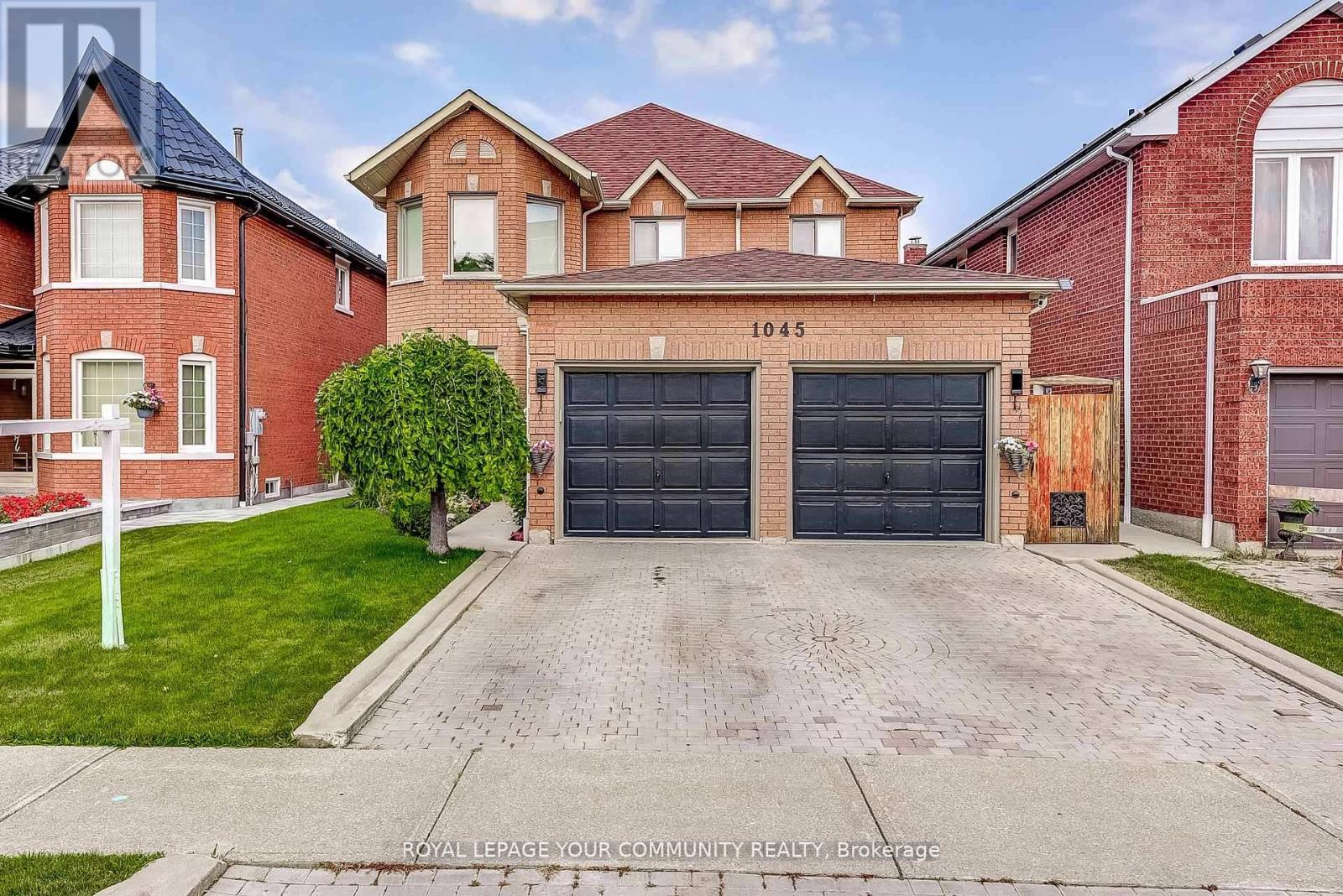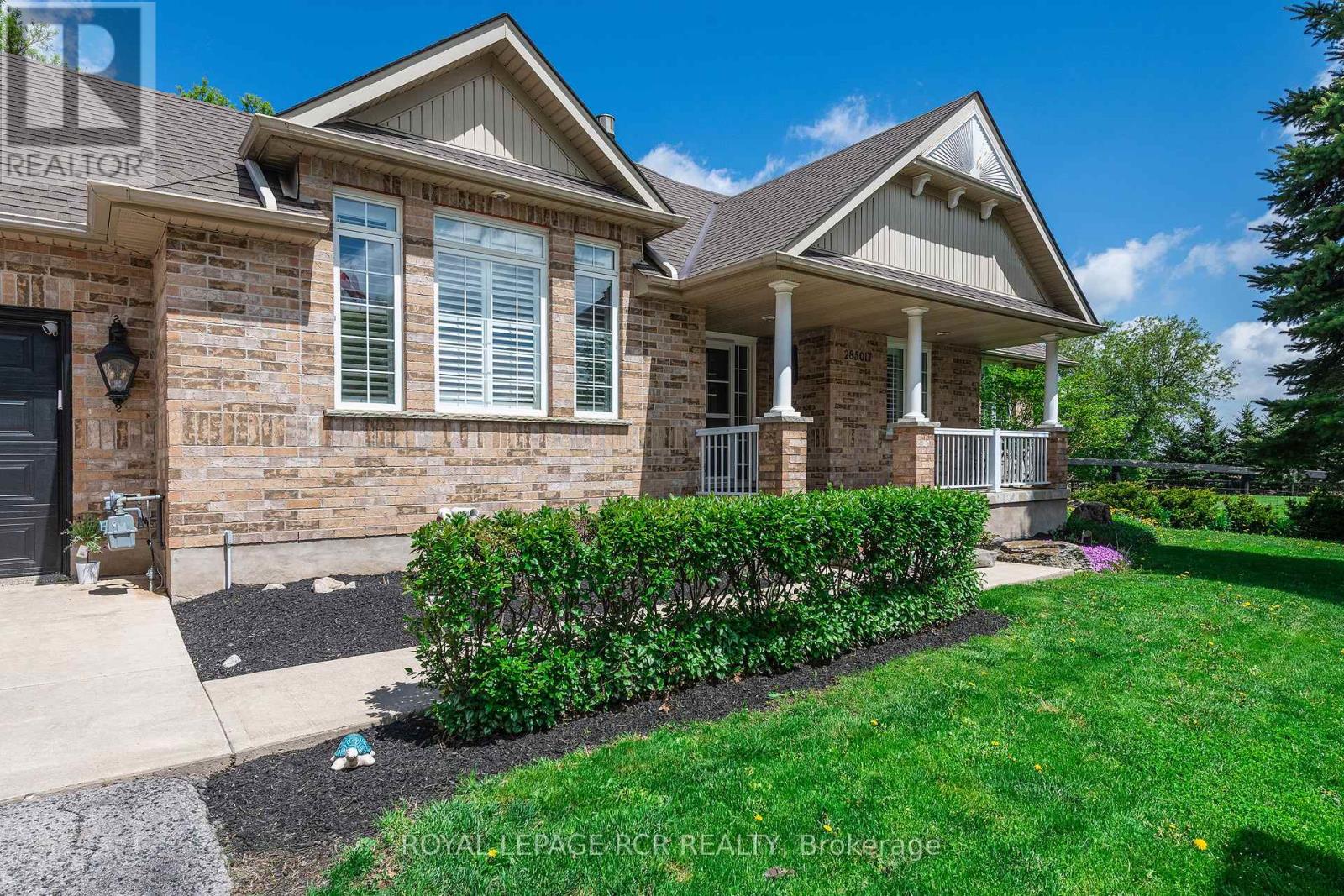310 - 20 Mississauga Valley Boulevard
Mississauga, Ontario
Attention DIY Enthusiasts And Investors. With A Little TLC, This Unit Has The Potential To Become A Dream Heaven. Take Advantage Of This Amazing Opportunity To Add Value And Personalize This Property To You Liking. Investors And Handy Homeowners, Don't Miss Out On This Diamond In The Rough. This Spacious Unit Offers Endless Possibilities With Its Generous Square Footage And Desirable Location. Bring Your Vision And Transform This Property Into A Stunning Masterpiece That Will Shine In The Neighborhood. With Its Prime Location And Solid Bones, The Possibilities Are Limitless. Whether You Are An Experienced Investor Or A First Time Home Owner Seeking A Rewarding DIY Experience, This Property Is Ready To Be Transformed Into True Gem. Amazing Location, Close To Square One Mall. Just Step To Transit. Short Drive To Go Transit And All The Amenities And Highways. Walking Distance For Your Daily Needs And Wants. Lowest Condo Fee Include Rogers TV, Wi Fi, Water Bill Property Insurance And Common Elements Maintenance. Don't Miss Your Chance To Create A True Masterpiece That Will Stand The Rest Of Time. (id:50886)
Homelife/future Realty Inc.
5909 Saigon Street E
Mississauga, Ontario
Welcome to this beautifully crafted, brand-new 3-bedroom, 3-washroom townhouse located in the sought-after Heartland area of Mississauga. Built for contemporary living, the home features a bright, airy layout with abundant natural light and high-end finishes throughout. Enjoy hardwood flooring on all levels, along with premium tile work in each washroom. The modern kitchen is designed for those who love to cook, featuring quartz countertops, soft-close cabinetry, and upgraded fixtures. Situated just minutes from top-ranked schools, parks, public transit, and the Heartland Town Centre for all your shopping needs. This move-in-ready property offers the ideal combination of comfort, style, and exceptional convenience. (id:50886)
Homelife/miracle Realty Ltd
1089 Hepburn Road
Milton, Ontario
amazing location, spacious house, rare 4 bedrooms detached, prime location, close to everything, fully renovated top to bottom, excelent for large family, in-Law suit in the basement with separate entrance potential additional income "seller do not guarantee the retrofit status of the basement", Brand new AC under 10 years warranty, New Furnace under warrantee, brand new appliances, just renovated white modern kitchen with top quality Quartz countertop and back splash, brand new lighting fixtures, freshly painted, fronting on green area, walking distance to shopping center and activities and public transportation, quite street, very family oriented neighborhood, close to schools and community centers, one of the best locations in Milton, great value for first home buyers or upgrade for large house, spacious rooms with spectacular layout and floor plan, buyer and buyer agent to verify all measurements and description. (id:50886)
Right At Home Realty
1045 Sherwood Mills Boulevard
Mississauga, Ontario
Welcome to this beautifully maintained detached 4 bedroom home in the highly sought-after East Credit Community! Situated in a prime location with access to top-rated schools, parks, and a mosque just steps away, plus convenient access to major roads and highways for easy commuting. This spacious 4-bedroom, 4-bathroom home features a Large renovated Kitchen (17) with a large eating area, spacious living room with wood fireplace, main floor den/office with french doors. Main floor laundry has access to garage and basement. The finished basement with a separate entrance offers additional livings space, a *sauna* to relax in, and endless possibilities. Original Owner took lovingly cared for over the years, with updates including: **roof (2014)**, partial **window replacement (2017)**, and **in-ground lawn sprinklers** in both front and back yards with easy maintenance. Don't miss this opportunity to live in a prestigious neighbourhood surrounded by amenities, green spaces, and excellent Schools! (id:50886)
Royal LePage Your Community Realty
188 Willow Park Drive
Brampton, Ontario
Spacious corner lot - 3 bedroom house with separate family, living and dining room. Family room with gas fireplace. Hardwood floor throughout. Kitchen with quartz countertop. Excellent location! Close to all amenities - Brampton Civic hospital, public transit, school, shopping, restaurants. (id:50886)
RE/MAX Realty Services Inc.
285017 County Road 10
Amaranth, Ontario
Exceptional Country Home with Premium Upgrades! Embrace countryside appeal without sacrificing convenience! This beautiful home, boasting over 2800 sq ft of living space nestled on a generous 1/2 acre lot, presents an exceptional opportunity for growing families or those seeking a tranquil retirement haven. Step inside to a spacious foyer and discover a light-filled home featuring hardwood and ceramic flooring throughout with no carpet! The main level is enhanced by elegant California shutters, adding style and privacy. The welcoming living area features a cozy fireplace. The heart of the home lies in the open-concept eat-in kitchen and dining room. Imagine family gatherings in the dining area with a convenient walk-out to a low-maintenance composite deck. The kitchen is a chef's delight, featuring double ovens, built-in stainless steel appliances, abundant counter space, and a dedicated coffee bar. The laundry room, just off the kitchen, offers a pantry, storage cupboards, and access to the heated garage which was being used by the owners as a home gym, offering versatile additional living space. In the lower level discover an open-concept entertainer's dream. This space features a stylish wet bar with bar fridge, dedicated theatre space with built-in surround sound, and a recreational area complete with a games area and a second inviting fireplace. An additional bedroom and 2-piece washroom on this level provide extra convenience and a space for guests. This remarkable property boasts a wealth of extras designed for comfort and easel; built-in deck storage, an on-demand hot water heater, a reverse osmosis water system and UV light for pristine drinking water, a charming cedar-lined cantina, a water softener, a secure fenced side yard, a large garden shed, and a permitted carport offering additional parking. Experience the tranquility of country living while enjoying the ease of being just 10 minutes from Orangeville and 2 minutes from schools. (id:50886)
Royal LePage Rcr Realty
17 Speckled Alder Street
Caledon, Ontario
Quiet Street. Newer subdivision. Main floor offers Great room, Family room, Kitchen. Upper floor 4 Bedrooms & 3 full washrooms. 2 Bedrooms with ensuite washrooms. Mint condition. Utilities 70%. 2 car garage + 1 car parking on driveway. (id:50886)
Homelife Superstars Real Estate Limited
1003 - 2323 Confederation Parkway
Mississauga, Ontario
Bright and spacious 3+1 bedroom condo offering nearly 1,300 sq. ft. of comfortable living in a family-friendly building. Features include a separate solarium/denideal as a home office or 4th bedroomand open-concept living/dining areas filled with natural light and southwest views. All-inclusive rent covers heat, hydro, central air, cable, and internet. Building amenities include an indoor pool, fitness centre, sauna, games room, entertainment lounge with kitchen, and a rare hobby workshop. Prime location near Trillium Hospital, Hazel McCallion LRT, Cooksville GO, QEW/403, Square One, Port Credit, and the waterfront. (id:50886)
Ipro Realty Ltd.
184 - 180 Mississauga Valley Boulevard
Mississauga, Ontario
Perfect for students or newcomers! Large 1 bedroom (Basement) with private kitchen and bath with shared laundry located in the fantastic Mississauga Valleys community. Walking distance to schools, Shopping, transit and Square one shopping Center. Rent includes all utilities with some furniture available. Non smoker and No parking available. (id:50886)
Royal LePage Signature Realty
2105 - 215 Queen Street E
Brampton, Ontario
This 2 Bedrooms, 2 Bathrooms Condominium unit with Hardwood Floors, Granite Counters, Stainless steel appliance, tumble Stone Back Splash & Upgraded Trim & Doors. There Are Two Parking Spots & one Locker with The Beautiful Balcony, Live Indoors & Enjoy Outdoors. S/S Fridge-Stove-Dishwasher-Microwave. Washer & Dryer- All Window Coverings, One Locker & Two Parking Spaces. (id:50886)
Homelife Today Realty Ltd.
31-32 - 1772 Albion Road
Toronto, Ontario
An exceptional opportunity to Purchase 3 units together for your own business to run as AUTO-BODY OR AUTO REPAIR SHOP. AN EXCELENT LOCATION,CLOSE TO HIGHDENSITY RESIDENTIAL NEIGHBOURHOOD, CLOSE TO HWY27,HWY427,HWY407,HWY409 AND HWY401,LOTS OF RETAIL SHOPS AT WALKING DISTANCE AND WALKING DISTANCE TO BUS STOP AND HUMBER COLLEGE. (id:50886)
RE/MAX President Realty
16 Beamish Court
Brampton, Ontario
Location..Location..Location.... Beautiful 3 Bedroom Huge Bungalow Brick Elevation On Quiet Court Location, Beautiful Landscaped 2.23 Acre With Lots Of Mature Trees & Water Fountains. 9 & 10 Ft Ceilings On Main Floor, , Close To All Amenities Hwy 427, Top Schools, Shops, Parks, Community Center, Shopping & Much More. (id:50886)
RE/MAX President Realty



