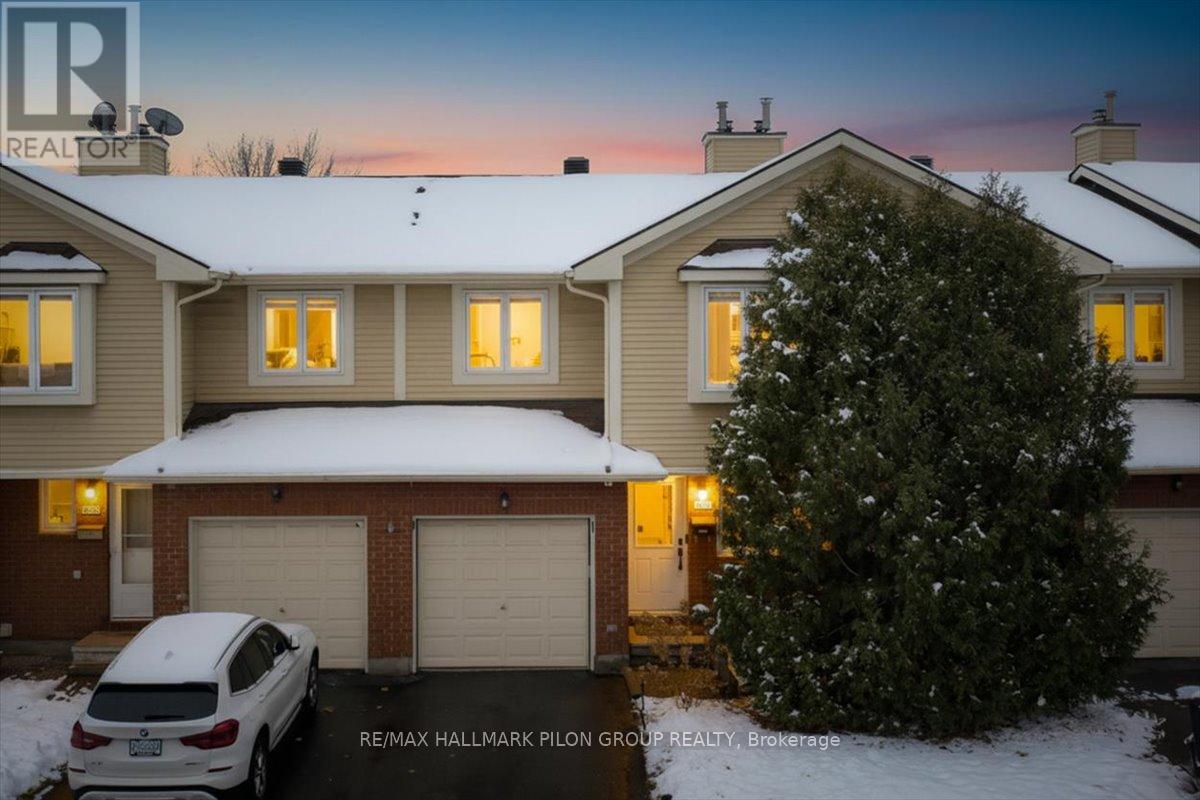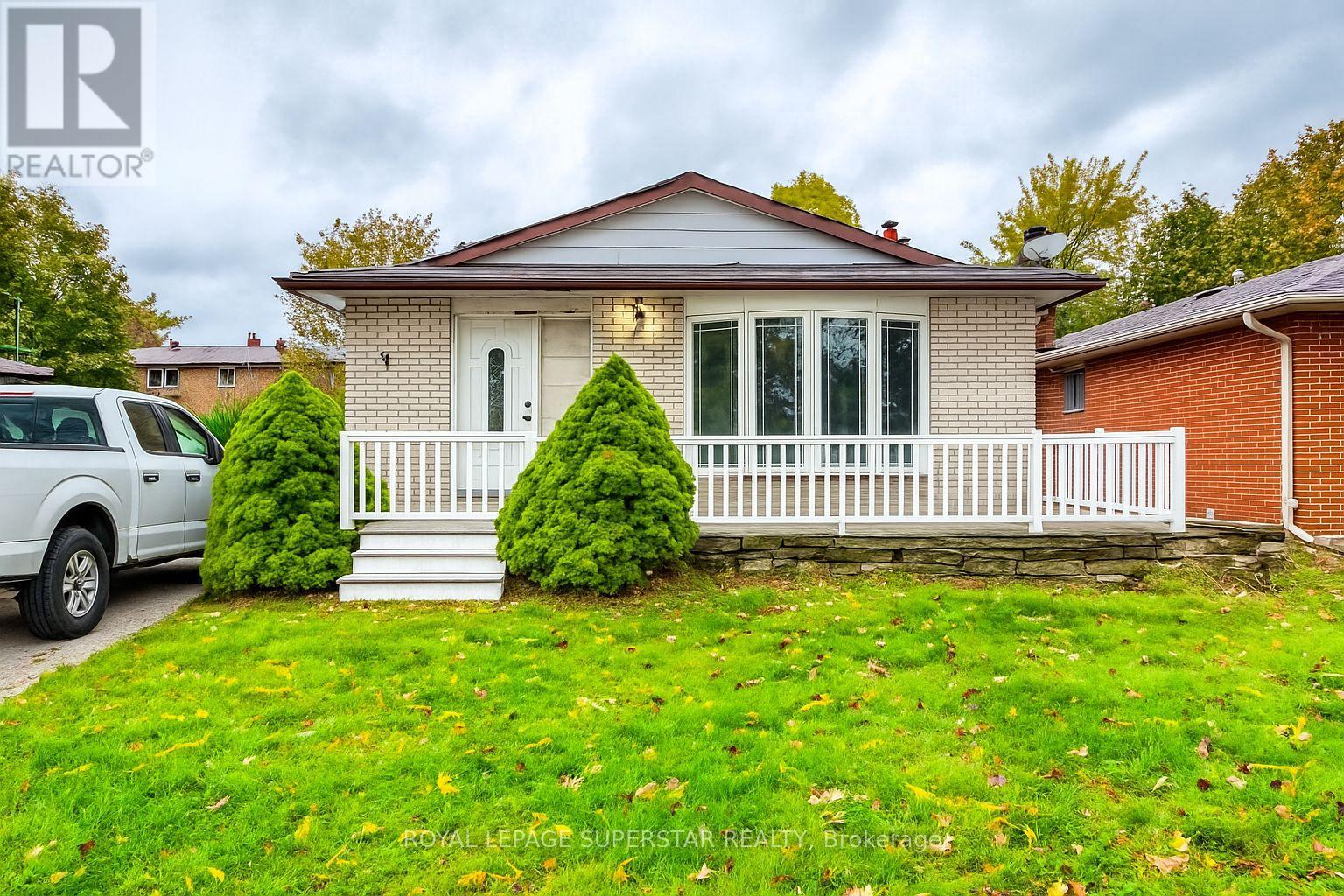323 Queen Street E
Halton Hills, Ontario
A Great Location In Acton, Halton Hills. Residential House For Lease In A Great Location In Acton, Halton Hills. Numerous options for live/work-from-home arrangements. Close To Sobeys, Tim Hortons and Many More Amenities. The house includes 3 bedrooms, a living room, dining room, kitchen with laundry, a washroom. Backyard is NOT included in the lease. Lease available immediately. ** This is a linked property.** (id:50886)
Livio Real Estate
420 Valade Crescent
Ottawa, Ontario
Welcome to 420 Valade Crescent, a charming and well-maintained 3 bedroom, 2 bathroom townhouse offering bright, open spaces and completely carpet-free living. The main level features a spacious living and dining area with large windows that fill the home with natural light, perfect for family time and entertaining. The updated kitchen provides plenty of counter space and storage, making everyday cooking a breeze. Upstairs you'll find three generous bedrooms, all with modern flooring and great natural light. The primary bedroom features two large walk-in closets, offering exceptional storage and convenience. The full bathroom is stylish and functional, perfect for a busy household.The lower level offers a cozy rec room or home office space, plus additional storage. Located close to schools, parks, shopping, and transit, this home is perfect for first-time buyers, downsizers, or investors. Move-in ready with no carpet, tons of natural light, and all the conveniences you're looking for- this townhome is one you don't want to miss! (id:50886)
RE/MAX Hallmark Pilon Group Realty
3 - 0 Winston Churchill Boulevard
Caledon, Ontario
Rare 1-Acre Lot Prime Location! UK A unique opportunity to own a hard-to-find 1-acre lot ready for one dwelling unit. Located in a highly sought-after area near Brampton and Halton Hills, this property offers convenience and accessibility, just off Mayfield and Winston Churchill Boulevard. Ideal for builders or end users, providing endless possibilities to design your dream home. A well-shaped lot with ample space for various layouts and future potential. Surrounded by nature yet close to urban amenities, schools, shopping, and major highways. A rare investment opportunity in a rapidly growing area. Don't miss out on this exceptional property act fast! (id:50886)
Homelife Silvercity Realty Inc.
3 - 250 Sunny Meadow Boulevard
Brampton, Ontario
Spacious 2 Bedroom 2 Washrooms Townhouse, Very Convenient Location, Walking Distance To Plaza, School, Bus Transit, Easy Access To Highway 410, And 427 (id:50886)
Century 21 Legacy Ltd.
Unit 2 - 0 Winston Churchill Boulevard
Caledon, Ontario
Attention Brothers & Investors!!! This is a once-in-a-lifetime chance to own picturesque lot, offering breathtaking views of Halton Hills to the west. This lot provides the perfect setting of your dream home. Imagine just a minutes walk to Brampton, with Halton Hills directly across the street! The location is truly unbeatable. Ideal for family to Build Dream House. Don't miss out on this extraordinary opportunity! (id:50886)
Homelife Silvercity Realty Inc.
Unit 1 - 0 Winston Churchill Boulevard
Caledon, Ontario
Rare 1-Acre Lot Prime Location! UK A unique opportunity to own a hard-to-find 1-acre lot ready for one dwelling unit. Located in a highly sought-after area near Brampton and Halton Hills, this property offers convenience and accessibility, just off Mayfield and Winston Churchill Boulevard. Ideal for builders or end users, providing endless possibilities to design your dream home. A well-shaped lot with ample space for various layouts and future potential. Surrounded by nature yet close to urban amenities, schools, shopping, and major highways. A rare investment opportunity in a rapidly growing area. Dont miss out on this exceptional property act fast! (id:50886)
Homelife Silvercity Realty Inc.
48 Northface Crescent
Brampton, Ontario
Absolutely Gorgeous Upgraded 4 Bedroom Detached House ( Upper Level ) Located In High Demand Community! No Carpet! Beautiful Stained Hardwood On Main & 2nd, Matching Oak Stairs, Metal Pickets! Upgraded Kitchen: Dark Extended Cabinets W/Molding, Quartz Counters! High End Appliances! ! Spacious Bedrooms!2 Full Baths Upstairs. Excellent Location!!! Close To Bus Stop , Piazza , Highways And Other Amenities. (id:50886)
RE/MAX Realty Services Inc.
10 Blenheim Drive
Brampton, Ontario
Fabulous 4 Bedroom Detached All Brick Home In The Desirable Heart Lake Neighbourhood *** Gorgeous Circular Staircase *** Huge Living/Dining *** Separate Familyroom With Corner Fireplace And Walkout To Private Backyard *** Spacious Master Bedroom With 4 Piece Ensuite *** Main Floor Laundry *** *** Double Garage *** (id:50886)
Bay Street Group Inc.
2003 - 215 Queen Street E
Brampton, Ontario
Queen/Kennedy corner unit 2 bedroom, south facing high floor with one parking and two lockers, 2 Balconies, locacted at Queen & Kennedy, steps to Transit, shopping, Mins to Go Train Station, HWY 407 and Building Amenities. includes 24 hour concierge, Excercise Room, Party/meeting room, Guesting Suites, Visitor Parking. Maintenance fees include Heat, Water, Building Insurance and Common Elements. (id:50886)
Century 21 Percy Fulton Ltd.
244 - 12 Foundry Avenue
Toronto, Ontario
Beautiful 2+1 Bedroom Townhouse In Davenport Village, Bright Open Concept, Family Room, Den Can Be 3rd Bedroom. Master Bdr. With W/I Closet, Underground Parking, Located In A Quite Trendy Complex, Steps To Park & Transit The Bloor Subway Nearby. The tenant Pays for Hydro & Heating and Parking if they need one. Tenant Liability Insurance Required. (id:50886)
Keller Williams Referred Urban Realty
10 Wexford Road
Brampton, Ontario
Spacious 2-bedroom basement unit offering functional layout and private entrance. Includes 1 parking and all utilities. Convenient location near transit, schools, and shopping. Suitable for responsible tenants. No pets. No smoking. (id:50886)
RE/MAX Ultimate Realty Inc.
8 Midhurst Drive
Toronto, Ontario
Priced to Sell. Almost 2100 Sq.Ft of Living Space. Welcome to 8 Midhurst Drive, a beautiful detached bungalow located in the highly sought-after West Humber Clairville neighbourhood of Etobicoke. This spacious home offers 3 bedrooms & 1 Bathroom on the main level and 2 self contained units in the basement! Each boasting 2 bedrooms, 1 full washroom and kitchen! Rental space for up to 4 separate tenants! Use the perfectly located separate entrance to your advantage and gain passive income while living in your graciously sized above grade bungalow. Great opportunity for multi-generational living and investment opportunities. Prime Location Highlights: Steps to public transit (bus stop within 1 min walk). Minutes to Highways 427 & 401.Close to Humber College and University of Guelph-Humber. Nearby William Osler Health System hospital. Walking distance to parks, recreational facilities, restaurants, and major shopping at Albion Centre and Woodbine Centre. This home is perfect for families, investors, or anyone seeking a turn-key property in a fantastic location. Whether you're looking to live in and enjoy or rent out for income, this home checks all the boxes. Flexible closing available don't miss out on this must-see property! (id:50886)
Royal LePage Superstar Realty



