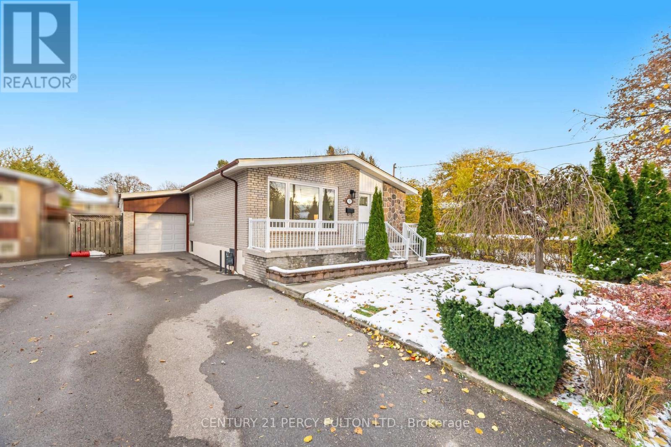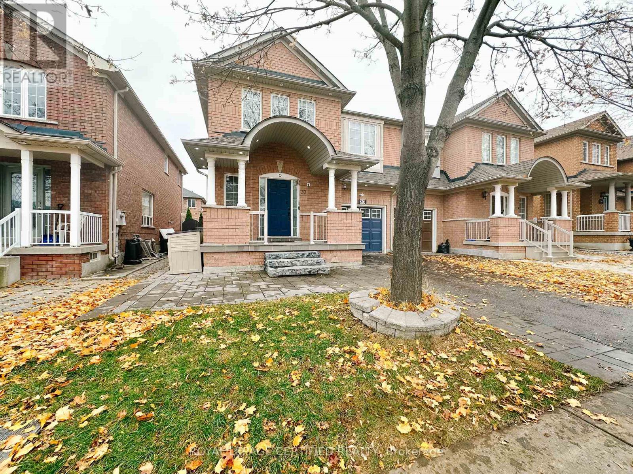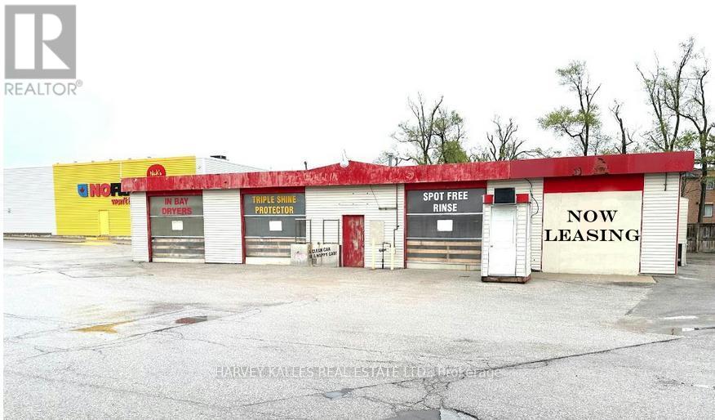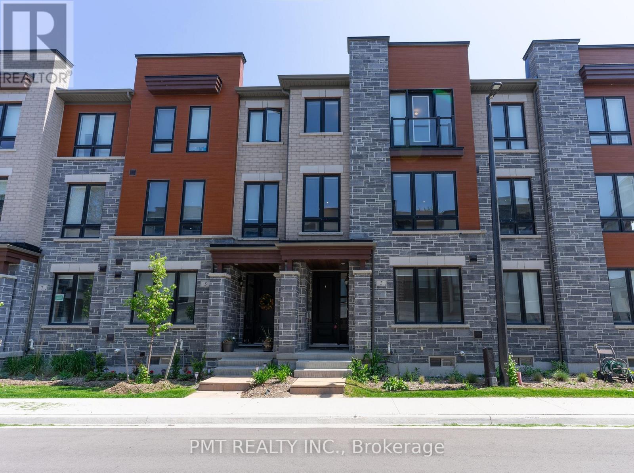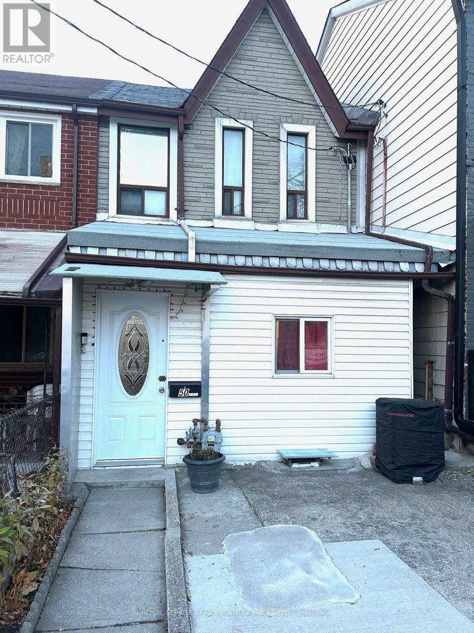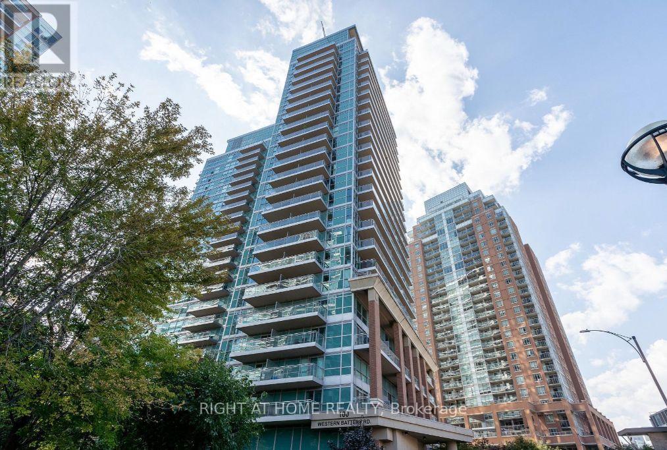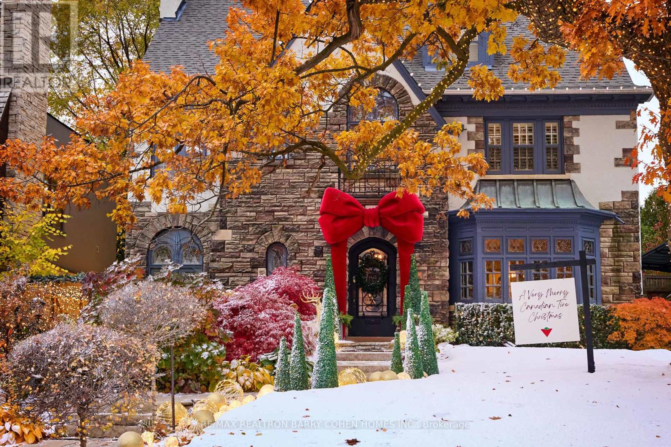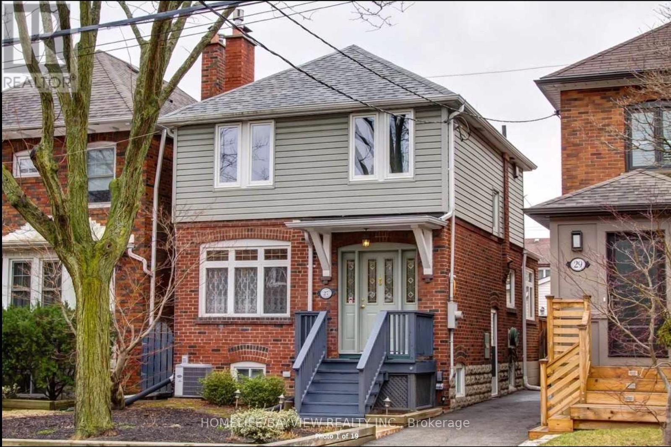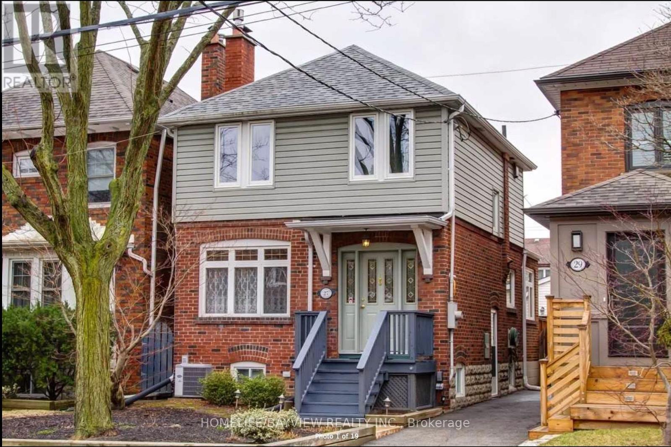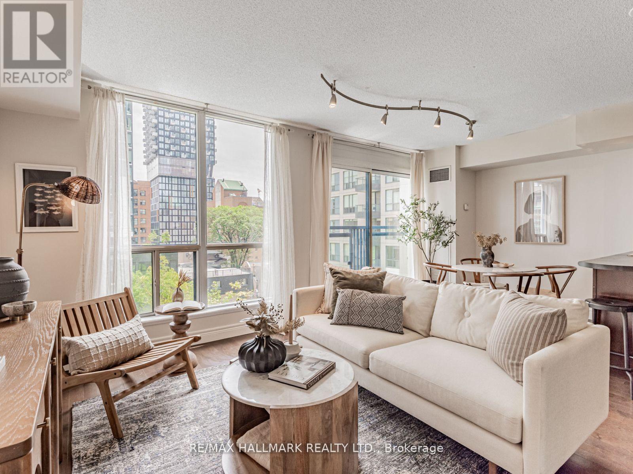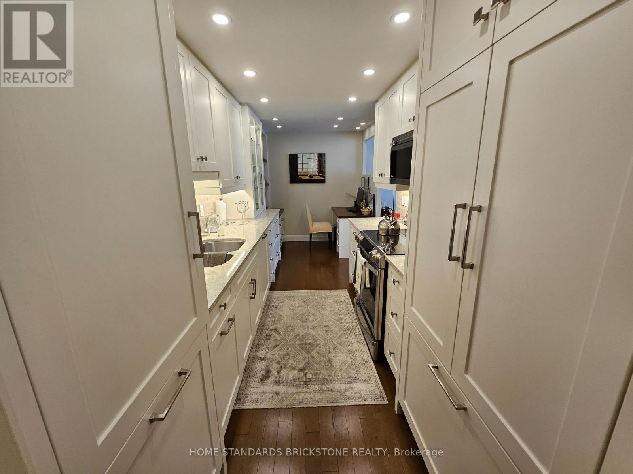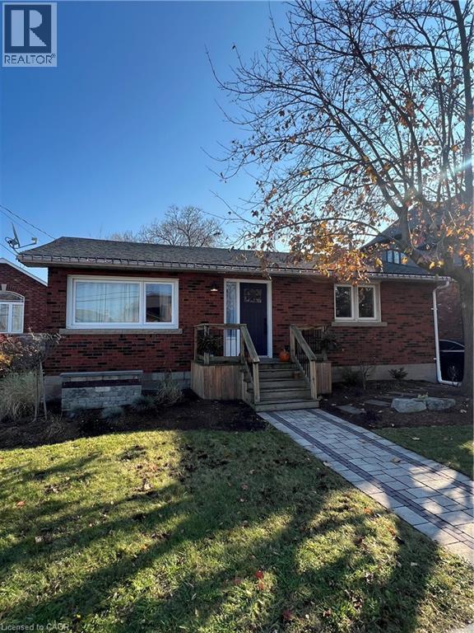35 Lynnbrook Drive
Toronto, Ontario
Totally Renovated 3+2 Bedroom Bungalow in Highly Desirable Bendale Neighbourhood * New Kitchen With Quartz Counters, Backsplash, and New Appliances * New Bathrooms * New Engineered Hardwood Floor on Main * Carpet Free Home * New Doors * New Windows On Main Floor * New Light Fixtures * Fully Renovated Basement With Separate Entrance, Large Rec Room, 2 Bedrooms & 4pc Bath * New Electric Panel* Central Location Close To Scarborough Town Centre, TTC, Schools, Parks, Shopping, Hwy 401 & All Amenities * Furnace 7 yrs * (id:50886)
Century 21 Percy Fulton Ltd.
30 Lucerne Drive
Vaughan, Ontario
A beautiful family home bright and spacious. 4 bedrooms and 4 washrooms with finished basement. Bright and sunny breakfast area with sliding doors leading to the backyard. Master Bedroom with 4pc ensuite and large walk in closets. All rooms are spacious. You will not be disappointed. Looking for A++ Tenants. (id:50886)
Royal LePage Certified Realty
23 - 165 Wellington Street W
Barrie, Ontario
Free Standing Pad With Drive Through Potential . Strategically Located Off Highway 400 At Turnoff To Collingwood / Highway # 26 . Exposure To Highway # 400 .Regional Plaza Anchored By Shoppers Drug , No Frills,Value Village And Dollarama ,Suits Fast Food , Coffee Shop, Financial , Retail , Light Automotive , Medical , Professional Offices And Service Uses. (id:50886)
Harvey Kalles Real Estate Ltd.
3 Steamboat Way
Whitby, Ontario
Welcome to 3 Steamboat Way in the heart of Port Whitby! This stylish and modern townhome offers bright, spacious living just steps from the waterfront. Featuring an open-concept layout with a contemporary kitchen, large windows, and elegant finishes throughout, this home is perfect for entertaining or relaxing in comfort. The primary bedroom includes ample closet space and a private ensuite, while the additional bedrooms provide versatility for family, guests, or a home office. Located in one of Whitby's most desirable communities, you're only minutes from the GO Station, marina, waterfront trails, parks, shops, restaurants, and easy access to Highway 401. Enjoy the perfect blend of coastal charm and urban convenience in this beautifully maintained residence. (id:50886)
Pmt Realty Inc.
Lovely - 50 Bellevue Avenue
Toronto, Ontario
Located In One Of Toronto's Liveliest And Most Diverse Neighborhoods, One Bedroom Apartment Is Available Immediately In The Heart Of Kensington Market and near China Town. Steps To TTC And Some Of The Trendiest Shops And Restaurants. Utilities Included. Coin Laundry available at next door. Living room about 10 ft ceiling height, very cozy setting for one bedroom. Eat in Kitchen has Gas fire, Mini Fridge. (id:50886)
Royal LePage Real Estate Services Ltd.
1804 - 100 Western Battery Road
Toronto, Ontario
Welcome To Vibe @ Liberty Village! Amazing Studio Unit With Plenty Of Natural Light from the unobstructed South West facing views. Very Functional Open Concept Layout with modern kitchen, full 4 piece bath and ensuite laundry. Unbeatable location, Walking Distance To Ttc, Groceries, Coffee Shops, Bars & Restaurants. Fantastic Building Amenities such as: Pool With Jacuzzi, Steam Room, Guest Suites, 3 Fitness Centres, Yoga, Games, Billiards & Party Room, Theatre, Wi-Fi Cyber Lounge & More. Truly everything you need right at your doorstep! (id:50886)
Right At Home Realty
216 Dunvegan Road
Toronto, Ontario
Welcome to 216 Dunvegan Road - a distinguished residence available for lease in one of Torontos most coveted neighbourhoods. This beautifully appointed home offers 6 spacious bedrooms, 5 bathrooms, and an ideal layout for both comfortable family living and upscale entertaining. Set on a beautifully landscaped lot, the home features classic architectural charm with modern updates throughout. The main level includes expansive principal rooms filled with natural light, a chef's kitchen with premium appliances, and a seamless flow to the private backyard oasis. Step outside to enjoy a stunning in-ground swimming pool, perfect for summer relaxation and entertaining. Located in the heart of Forest Hill, you'll be just minutes from top private and public schools, Forest Hill Village, parks, and public transit. With a private driveway and garage, this home offers exceptional comfort and convenience in one of the city's most prestigious enclaves. Don't miss this rare opportunity to lease a true Forest Hill gem. (id:50886)
RE/MAX Realtron Barry Cohen Homes Inc.
27 Cranbrooke Avenue
Toronto, Ontario
Welcome to this charming home in the heart of Lawrence Park! Recently refreshed with new paint and upgrades, this beautiful property features a brand-new finished basement with a new furnace room and plenty of extra space. Enjoy the bright, open layout, beautiful backyard, and a lovely deck-perfect for relaxing or entertaining during the summer.The home also offers a garage and additional parking space, combining comfort and convenience in one of Toronto's most sought-after neighbourhoods. (id:50886)
Homelife/bayview Realty Inc.
27 Cranbrooke Avenue
Toronto, Ontario
Welcome to this charming home in the heart of Lawrence Park! Recently refreshed with new paint and upgrades, this beautiful property features a brand-new finished basement with a new furnace room and plenty of extra space. Enjoy the bright, open layout, beautiful backyard, and a lovely deck-perfect for relaxing or entertaining during the summer.The home also offers a garage and additional parking space, combining comfort and convenience in one of Toronto's most sought-after neighbourhoods. (id:50886)
Homelife/bayview Realty Inc.
710 - 75 Dalhousie Street
Toronto, Ontario
Are you tired of shoebox condos with micro kitchens? Finally, enjoy living in the heart of downtown Toronto in this bright and spacious 1-bedroom, 1 bathroom condo offering 560 sqft of open concept living, room for a dining area, and all-inclusive utilities. Overlooking a sunny, unobstructed park view, this freshly painted, move-in-ready suite features stainless steel appliances, floor-to-ceiling windows, and a layout designed to maximize both space and natural light. With perfect Walk and Transit Scores of 100, you're truly steps from it all: Queen and Dundas subway stations, Eaton Center, TMU (Toronto Metropolitan University), George Brown College, St. Mikes Hospital, grocery stores (5 min walk to Metro and just 1 min to the new No Frills), cafés, and restaurants. You're also a short stroll to Sankofa Square (formerly Yonge and Dundas), St. Lawrence Market, and the Financial District. Enjoy the best of city living with the rare bonus of green space right outside your window. Maintenance fees include all utilities: heat, AC, hydro, and water, an uncommon perk downtown. The boutique-style building offers fantastic amenities, including 24-hour concierge, a rooftop deck with BBQs, a gym, sauna, billiards room, party lounge, and underground visitor parking. Parking spaces are also available for rent or purchase. Whether you're a first-time buyer, investor, or seeking the ultimate downtown lifestyle, this one checks all the boxes. (id:50886)
RE/MAX Hallmark Realty Ltd.
803 - 47 St Clair Avenue W
Toronto, Ontario
Boutique Style, Low Density Condo offering a quite and private life style, Renovated Spacious 2 bedroom, 2 bathroom suite at 47 St Clair W. Functional 2 bedroom layout with open concept living/dining, balcony, renovated modern kitchen and bright bedrooms. Kitchen included extended cabinetry, currently set up as built in drawers, shelve and desk, perfect for home office or study nook. Steps to Subway, shops and dining in a serene St Clair Community. (id:50886)
Home Standards Brickstone Realty
212 Millen Road
Hamilton, Ontario
Charming 2 Bedroom rental unit in Prime Stoney Creek location, close to schools, parks, restaurants and the QEW. Stainless steel appliances, access to shared laundry and large backyard available for use. Unit will be vacant December 1, 2025. Please send rental application, credit reports, employment letters, references, pay stubs and photo ID. No smoking. No pets. Room sizes approx. (id:50886)
Pottruff & Oliver Realty Inc.

