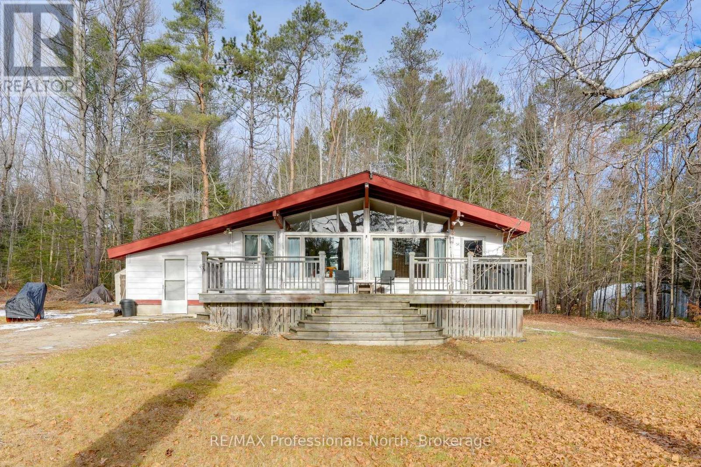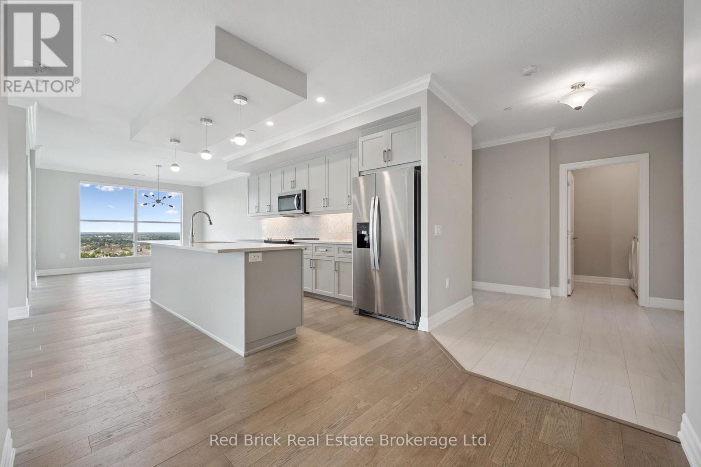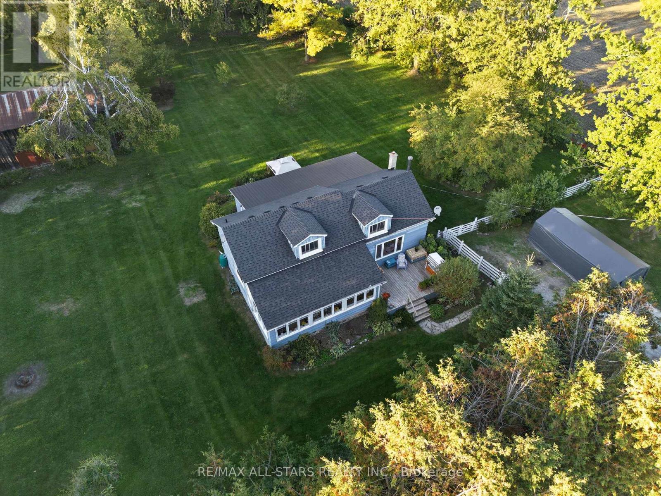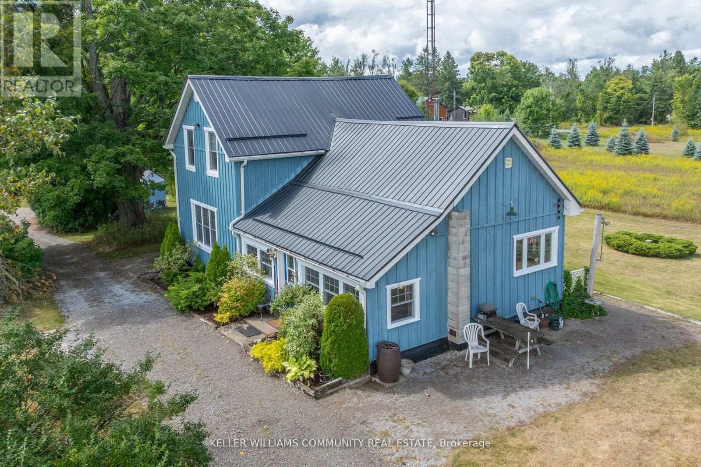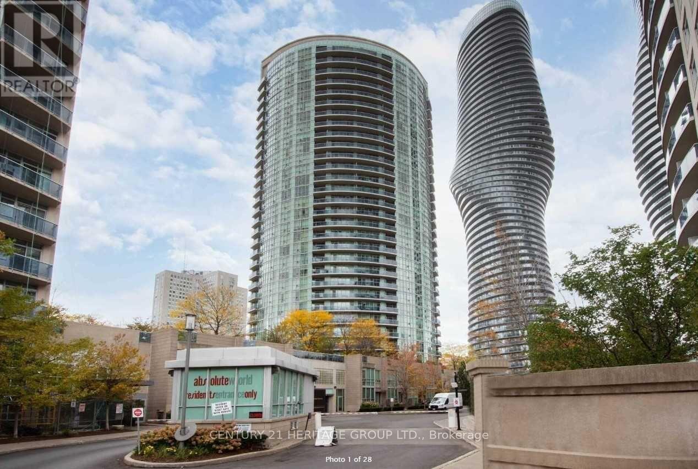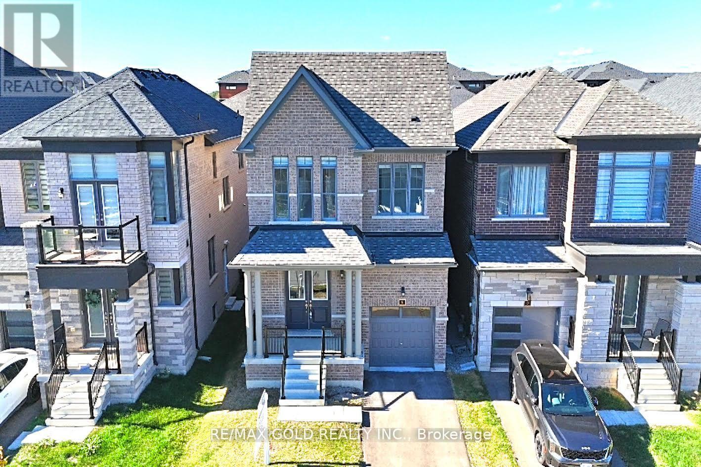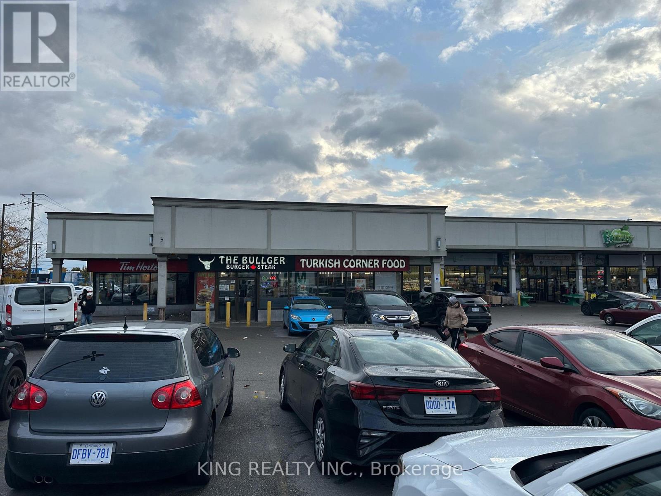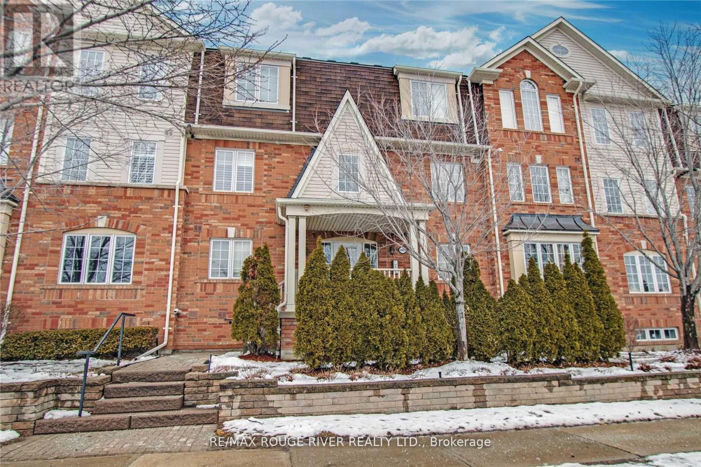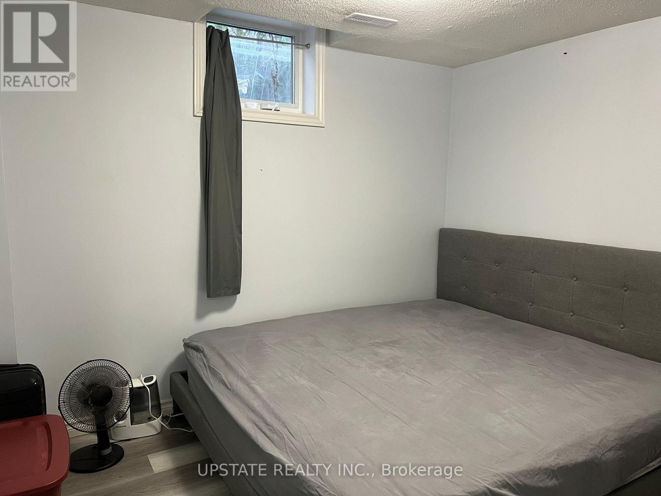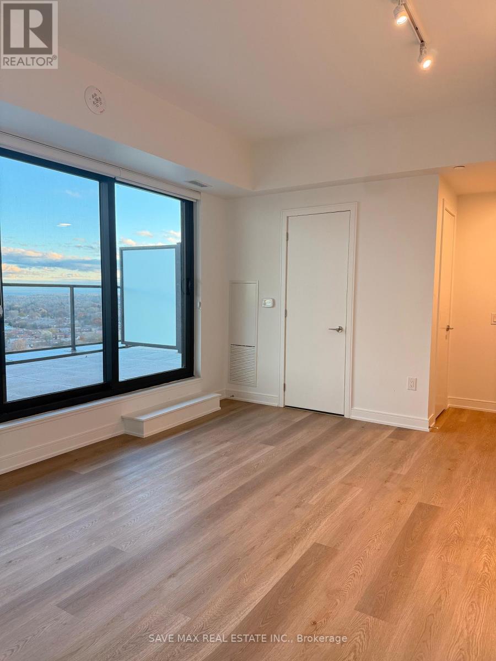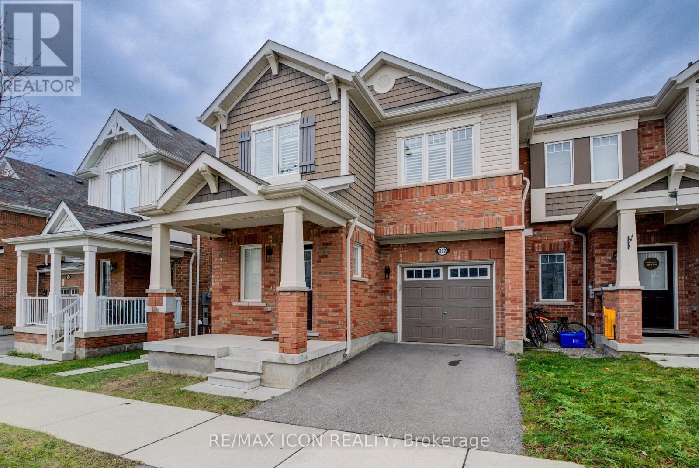1001 Colony Trail
Bracebridge, Ontario
Welcome to 1001 Colony Trail, a charming Viceroy-style home just outside Bracebridge in the heart of Muskoka. Set along a quiet rural road and only 20 minutes from town, this property offers a wonderful blend of privacy, nature, and convenience. The main floor features two bedrooms plus a den and an office, along with a spacious living room highlighted by vaulted ceilings and large bright windows that fill the living area and kitchen with natural light. The partially finished lower level adds valuable space with a rec room, an additional bedroom, and plenty of storage. Sitting on just under one acre of private land, this home is perfect for outdoor enthusiasts who enjoy peaceful walks, hiking trails, or setting off on an ATV or snowmobile to explore the area. Just down the road, you have easy access to the Muskoka River where you can launch a kayak or canoe and enjoy quiet afternoons on the water. This is a warm and inviting four season retreat surrounded by classic Muskoka beauty. (id:50886)
RE/MAX Professionals North
805 - 1880 Gordon Street
Guelph, Ontario
Act Fast! A Rare Gem at a Remarkably Low Price! This expansive 1,650 square foot corner suite boasts one of the top layouts, featuring 2 bedrooms, 2 bathrooms, a spacious den, plus a 133 square foot wrap-around balcony. Built in 2022, this upscale suite blends functionality with high-end design, offering an open-concept floor plan, tall ceilings, abundant natural light, and BREATHTAKING NORTHWEST PANORAMIC VIEWS. The grand Primary easily accommodates a king-size bed and includes a large walk-in closet. The upgraded ensuite offers quartz counters, marble backsplash, heated floors and a glass walk-in shower. The open concept kitchen showcases a grand quartz island breakfast bar with stylish pendants, marble backsplash, stainless steel appliances, and ample storage space. Flowing seamlessly into the bright living and dining areas, you'll feel at home with an upgraded tiled fireplace, elegant cove detailing, and massive windows that create a warm, welcoming environment. The open den/sunroom is framed by upgraded glass French doors and window surround, providing an inspiring workspace or breakfast nook with stunning views. The second bedroom is generously sized, and the main 4-pc bathroom features quartz countertops and a tub. Additional highlights include a spacious in-suite laundry room, underground parking, and a large storage locker. Residents of this exclusive building enjoy premium amenities, including a modern gym, a luxurious Sky Lounge with a kitchen, a billiards room, an outdoor terrace, a golf simulation room with a bar, a fully equipped guest suite, and ample visitor parking. Enjoy a lifestyle of luxury, convenience, and sophistication, with easy access to the 401 and a wealth of dining, shopping, and entertainment options just steps away! With Tower 3 starting in the mid-900K price range, don't miss this rare opportunity. Need more than one parking spot? There are *ADDITIONAL UNDERGROUND PARKING SPOTS FOR SALE* through the builder! (id:50886)
Red Brick Real Estate Brokerage Ltd.
453 Peniel Road
Kawartha Lakes, Ontario
Rustic Charm meets country living. Welcome to 453 Peniel Rd. Discover the magic this 3 bedroom, 2 bathroom 1 1/2 storey haven has to offer. Nestled on 1.3 acres among mature trees and perennial gardens this fully fenced property offers the privacy and peacefulness that's so desired. Capture the beauty of this well loved home the minute you step into the bright and airy sun filled sunroom with wall to wall windows flooded with natural light. Once inside you will appreciate the open concept floor plan with large principle rooms that encircles the open staircase to the upper level. Plenty of room for all your family gatherings. Living room with wood burning wood stove, family room with walkout to patio overlooking the yard, main floor primary bedroom, a 3 piece bath, and laundry provides all the essential living on one level. Retreat upstairs to 2 additional bedrooms, office space, sitting room and 4 piece bath that's uniquely designed for versatility and your creative needs. The outdoor living is pretty special and calls out to the naturalist who appreciates and loves the outdoors. Embrace the possibilities this century barn has to offer. Need Storage? Workshop? or space to raise small animals.? Opportunities are endless. Whether you're looking for a hobby farm lifestyle or simply a quiet escape, this property delivers. Located close to Lindsay and a 1 1/2 Hr commute to the city. (id:50886)
RE/MAX All-Stars Realty Inc.
372 County Road 41 Road
Kawartha Lakes, Ontario
Welcome to 372 County Road 41 in the quiet rural community of Bexley, Ontario. This charming 3-bedroom, 2-bathroom home sits on nearly 2 acres of peaceful countryside, offering the perfect balance of comfort and country living. Inside, you'll find a bright open eat-in kitchen, a cozy family room warmed by a wood stove, and the convenience of main floor laundry. Modern comforts include a propane furnace, central air, 200-amp electrical service, and a drilled well. Step outside and enjoy the beauty of expansive gardens, Orchard, Green House, an established organic vegetable plot, and a cozy fire pit for evenings under the stars. The property also features a large barn/workshop with endless possibilities, a detached carport, a shed for storage, and a private driveway offering plenty of space for vehicles and recreational toys. Located just a short drive from Coboconk, Kirkfield, and Fenelon Falls, you'll have easy access to the Trent-Severn Waterway, Balsam Lake Provincial Park, local shops, schools, and recreational trails. This property offers both the tranquility of rural living and the convenience of nearby amenities-perfect for families, hobbyists, or anyone seeking a slower pace of life. Also an adjacent almost 1 Acre lot is available for sale. (id:50886)
Keller Williams Community Real Estate
25 Hashmi Place
Brampton, Ontario
Indulge in the epitome of modern luxury with this stunning 3-storey semi-detached home Located in The Heart of Brampton. This architectural masterpiece boasts an exceptional layout, Boasts Over 2300 sq. ft. With 4 Spacious Bedrooms & 4 Washrooms, combining elegance and functionality seamlessly. Immerse yourself in spacious living areas, bathed in natural light. The Property Features An Open-Concept Design, With Plenty of Natural Light, 9 Ft. Ceilings On 2nd & 3rd Floor, and Modern Finishes. The 2nd Floor Features a Large Living Room and Dining Area, Perfect For Entertaining Guest. The Kitchen Is Fully Equipped With Stainless Steel Appliances, Granite Countertops, and Plenty of Storage Space. Discover a harmonious blend of indoor and outdoor living, perfect for entertaining or relaxing. Don't Miss Out On This Incredible Home!! (id:50886)
Century 21 Property Zone Realty Inc.
1005 - 70 Absolute Avenue
Mississauga, Ontario
Bright and Spacious 1 Bedroom Plus Den At Absolute Towers In The Heart Of Mississauga. Den Is Separate Room That Can Be Used As Second Bedroom or Office. Utilities Included With 1 Parking &1 Storage Locker. Unit Features 9 Ft Ceilings, Carpet Free, Kitchen With Granite Counters, Stainless Steel Appliances, Breakfast Bar + Island, Spacious Open Concept Living/Dining Walk-Out To Balcony. Amazing Location Close to Square One Mall, Celebration Square, Mississauga City Hall and Living Arts Centre. Bus Route To University of Toronto Mississauga and Sheridan College. Easy Access To Public Transit and Highways 403 & 401. Available To Move In Today! (id:50886)
Century 21 Heritage Group Ltd.
6 Del Grappa Street
Caledon, Ontario
** 9 Feet Smooth Ceiling On Main And Second Level**ULTIMATE LIVING: WHERE STYLE MEETS CONVENIENCE! This exquisite 4 Bdrms, 3 Baths Detached Home offers 1977 SF of Meticulously Designed Living Space, with Every Detail Thoughtfully Considered!!Upon Entering, You'll be Welcomed By Double Door Spacious Foyer. This Entryway Provides Access To The Powder Room, Family Room & The Open-Concept Living Area With Built-in Fire Place, Where The Living Room, Kitchen, & Dining Area Flow Seamlessly Into a Fully Fenced Backyard, Perfect For Outdoor Relaxation. The Main Floor is Ideal for Entertaining, By Featuring a Gourmet Kitchen with Quartz CT, S/S Appl, (Gas Range)Tall Cabinets, & An Island With Seating. Beautiful Oak Stairs Decorated With Upgraded Iron Pickets Take You To 4 Bdrms.The Primary Bdrm Is Bright & Spacious, Boasting a Large W/I closet and a Luxurious 5pcs Ensuite with Quartz Counter tops, Fully Glass Enclosed Shower and Soaker Bathtub. The other 3 Bdrms Share A Stylish 4 Pcs Bath with Quartz CT. Laundry is also conveniently located on the Second floor. Public Transit is at door step!! Just minutes from the 410, Shopping, & Excellent Schools, & Park and much more..... (id:50886)
RE/MAX Gold Realty Inc.
2712 Keele Street
Toronto, Ontario
Excellent opportunity to start your own restaurant business in a prime location beside Tim Hortons. The space comes fully equipped with high-quality commercial kitchen equipment, including (2) 12 ft hood systems, a walk-in cooler, walk-in freezer, (3) salad tables (6 ft each), dough mixer, oven, 6 ft grill, (3) work tables, (10) automatic blind windows, microwave, (3) soup warmers, meat grinder machine, 7 ft charcoal grill, burner, (2) undercounter freezers, (2) undercounter coolers, and (2) Clover POS computers. This is a turnkey opportunity-ideal for entrepreneurs looking to open or expand their food business. Please note: Shawarma or Mediterranean food uses are not permitted. (id:50886)
King Realty Inc.
6 - 3025 Elmcreek Road
Mississauga, Ontario
Stunning 2 + 1 Mattamy Built Townhouse. Loft Like Open Concept W/Soaring Two Story Ceilings. Will Take Your Breath Away! Windows All Around Allow Max Sunlight. Upgraded Oak Stairs To 2nd Level Den, Has Walkout To Private Wrap Around Terrace W/ Gas Bbq Hook-Up, Perfect For Lounging And Entertaining. Separate Entrance To Single Gar Garage + Private Parking Pad. High Demand Complex W/Playground Conveniently Close To School, Qew, Go Train, Transit And Shopping. (id:50886)
RE/MAX Rouge River Realty Ltd.
Basement - 48 Cowan Road
Brampton, Ontario
Bright and well-kept 1-bedroom, 1-bath legal basement apartment for lease in the West Brampton community. Features an open-concept living and dining area, a functional kitchen with full-size appliances, and a private separate entrance. Just steps from parks, scenic trails, popular restaurants, and a recreation center. Ideal for a single professional or couple seeking a comfortable space in a central location. Tenant to pay 30% of utilities. One parking spot included. Separate laundry. (id:50886)
Homelife Woodbine Realty Inc.
1801 - 3009 Novar Road
Mississauga, Ontario
Brand New 3 Bedroom 2 Bathroom Condo In One Of The Most Sought After Locations Right at the Intersection Of Hurontario St. and Dundas St. W. Minutes walk to Cooksville GO Train station, Trillium Health, QEW, Transit, University of Toronto (Mississauga Campus), and Square One Shopping Mall. The unit features bright open concept kitchen/dining/living room, modern vinyl flooring. This unit offer incredible, unobstructed view of Downtown Toronto Skyline through its Massive Terrace with close to 1100sqft of enjoyable space. Families, Students, Work-permits. All profiles welcomed (id:50886)
Save Max Real Estate Inc.
302 Jean Landing
Milton, Ontario
Welcome to 302 Jean Landing - a beautifully upgraded FREEHOLD END-UNIT TOWNHOUSE in Milton's sought-after Ford neighbourhood. With NO MONTHLY FEES, stylish finishes, and EXTRA WINDOWS filling the home with natural light, this property offers both comfort and convenience. The Open-Concept main floor features QUARTZ Countertops, Stainless Steel Appliances, a subway tile Backsplash, Pot Lights, EXPANDED kitchen Cabinets for extra storage, and California Shutters. A movable Island adds flexibility, while the dining area opens directly to a private, Fully Fenced Backyard-perfect for relaxing or entertaining .Upstairs, the spacious Primary Suite boasts a Walk-In closet and SPA-like 5PC Ensuite with a Soaker Tub and Double Vanity. Two additional Bedrooms share a FULL 4 PC Bath, and the convenient second-floor Laundry makes daily life effortless. The unfinished basement has plenty of Storage or the opportunity to create your own finished space. As an END UNIT, you'll enjoy a Private Driveway and the bonus of One Less Neighbour, offering Extra Privacy and comfort for your family. All this in a PRIME LOCATION close to schools, parks, shopping, hospital, and with quick access to Hwy 401 & 407. This bright, move-in ready home is the perfect blend of style and practicality in one of Milton's most desirable communities. (id:50886)
RE/MAX Icon Realty

