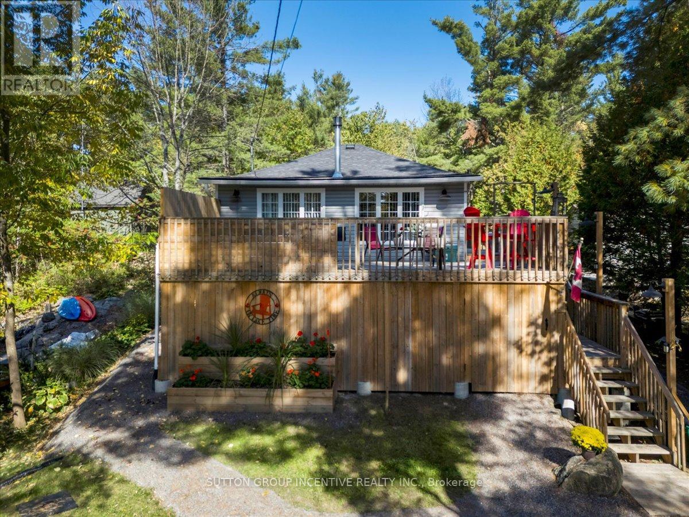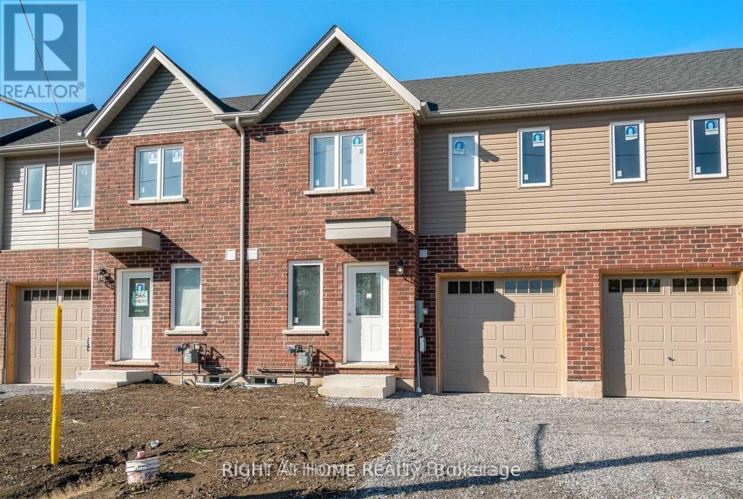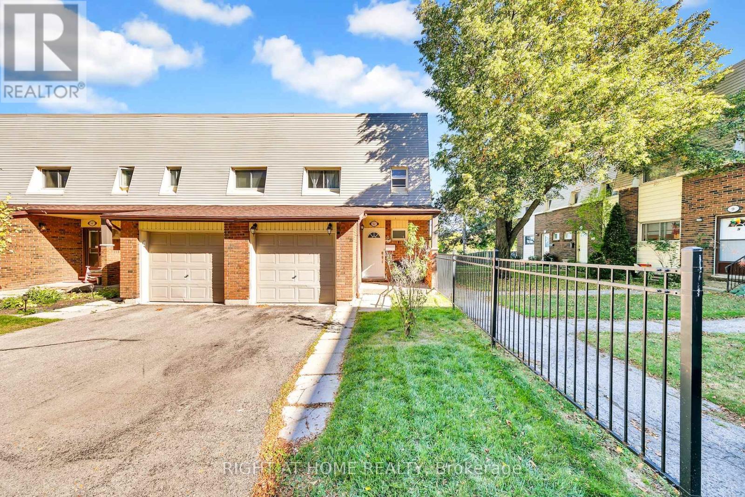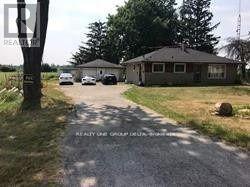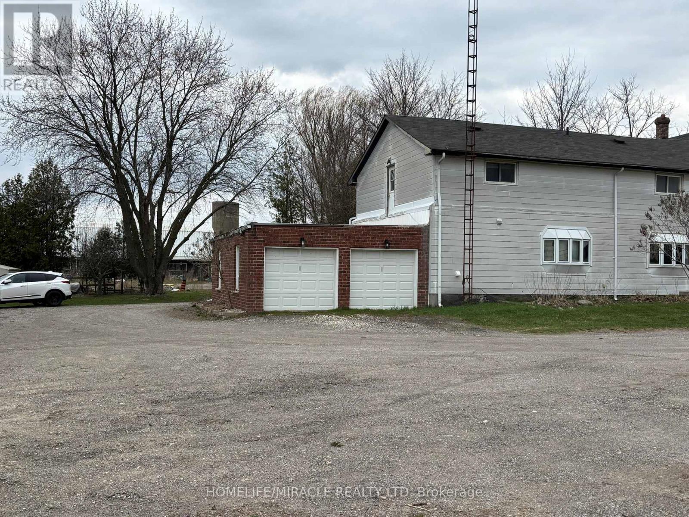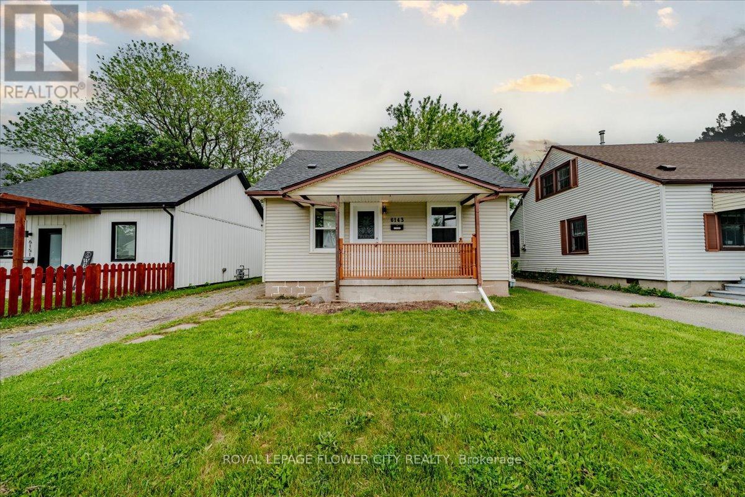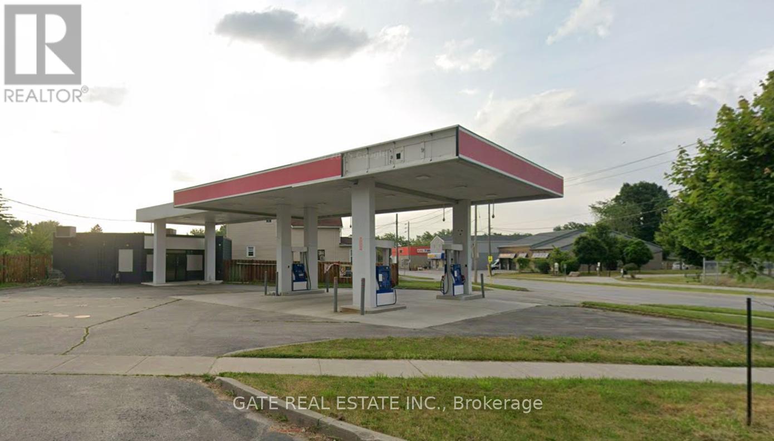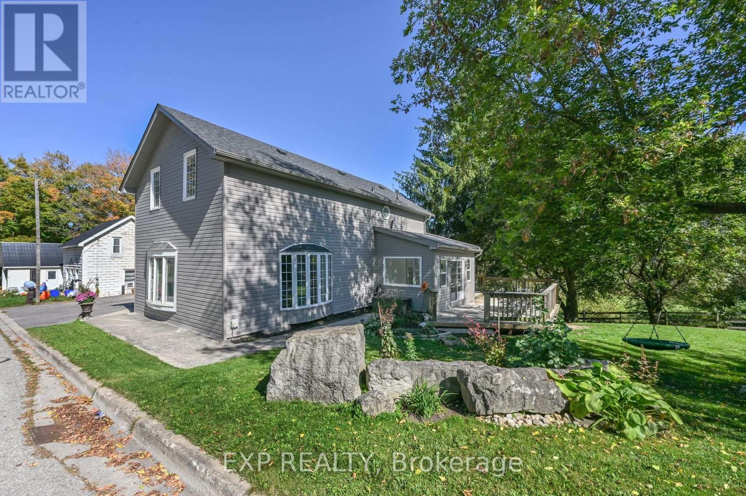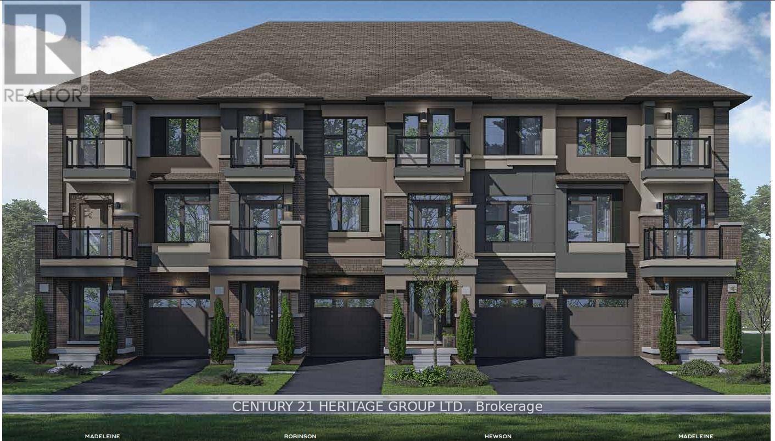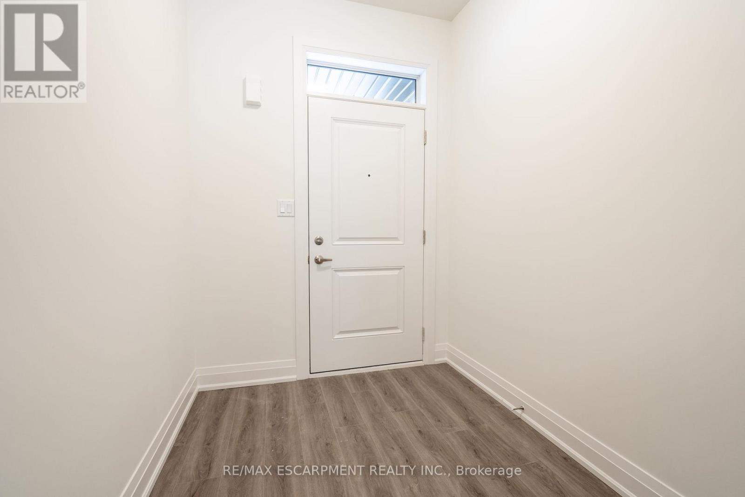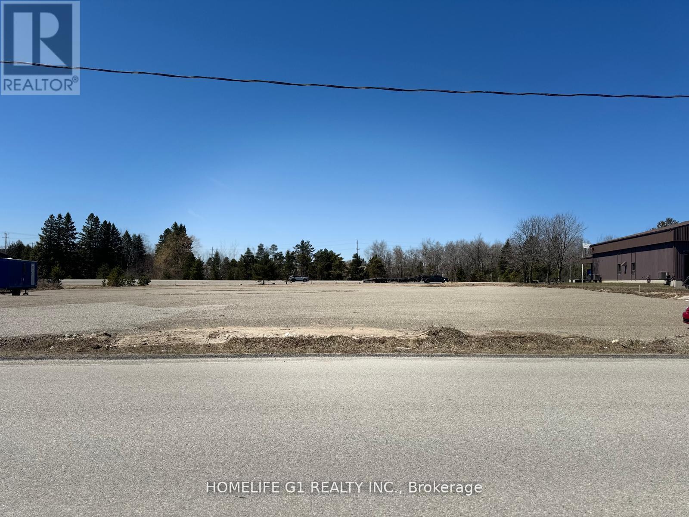1169 North Kahshe Lake Road
Gravenhurst, Ontario
Welcome to 1169 North Kahshe Lake Road located in Municipality of Muskoka in the desirable community of Kilworthy! Enjoy the cottage lifestyle at this turn key vacation rental or 4 season home situated on a large treed lot. This home offers a deep private back yard treed exposed rock with a fire pit, a short walk to the beach, extensive front and back yard decking. The home was a 2 bedroom. Please note one of the bedrooms has been converted into a laundry room. Seller will convert the laundry room back to a bedroom if desired (note there will not be a closet), eliminating the laundry room. Home features a nice sized dining area with laminate flooring, table and chairs included, living room with gas fireplace and ceiling fan, 2 pullout sofa beds are included. Pride of ownership is evident as you will notice extensive landscaping and perennial gardens. Many improvements have been made over the past 4 years including shingles with full ice shield, blown in insulation in the attic and crawl space, fully renovated bathroom, heated water line to well, UV lamp and water filtration system, water pump, water heater(owned), baseboard heaters throughout, fireplace (2023), rebuilt driveway with culvert, additional kitchen cupboards, upgraded electrical including a Generlink attached to the hydro meter(requires a generator which is not included), outdoor lights and outlets and freshly painted throughout! Year round municipally maintained road. Nagaya Beach is for the enjoyment of the Kahshe and Bass Lakes Communities and is $49/year through KLRA to gain access. Area offers high speed internet, and is close to shopping and amenities. 20 minutes to Orillia, 40 minutes to Barrie and 2.5 hours to Toronto (id:50886)
Sutton Group Incentive Realty Inc.
400 Alberta Street
Welland, Ontario
Welcome to a stunning, carpet-free, move-in-ready freehold townhome in the highly desirable New Alberta community of Welland. This beautifully finished bungalow loft layout boasts three spacious bedrooms and two full bathrooms, with high ceilings and an open-concept living space that invites natural light and modern comfort. The main floor features a convenient primary suite, full bath, and a mainfloor laundry, while the second level offers two additional bedrooms and another full bathroomideal for family or guests. A separate basement entrance and rough-in for a future bathroom provide excellent in-law suite or rental income potential. Nestled close to Highway 406 and all essential amenities, this home is just a 27-minute drive to Niagara Falls, 12 minutes to Niagara College, and 19 minutes to Brock University. With easy access to schools, shopping, transit, and recreation, this thoughtful design in a growing community offers both immediate enjoyment and long-term value (id:50886)
Right At Home Realty
6 - 1460 Garth Street W
Hamilton, Ontario
Discover this stunning beautiful, fully renovated 3 bedroom, 2.5 bathroom condo townhome in the quite desirable west mountain location. Kitchen counter top changed to marble, no carpet in the house. All stairs changed from carpet to laminate. Full 3 pc washroom in the basement. Washer & Dryer changed in 2024. New flooring on 1st floor. Condo fee includes Internet . Move in ready, this gem is an ideal opportunity for home buyers or investors seeking a rental property. Close to Parks, Transit, Schools, College, Churches, Shopping & Restaurants. (id:50886)
Right At Home Realty
7121 Highway 124 Road S
Guelph/eramosa, Ontario
Prime Location! Detached Home! 3-bedroom Bungalow, 1.5-bathroom home is set on a sprawling aprox 2-acre Sub Prime Land property, just minutes from Guelph and Highway 401. Please review 2 Zoning Addendum Attachments .Ideal for families or a small home office/business, Bed & Breakfast, Hobby Farm, (Live Stock) it offers ample space for parking. Can Park 1Only Truck with 53 ft Trailer/Container. Additional features include a new furnace and existing water softener. Don't miss this excellent opportunity!Current taken photos are on MLS. (id:50886)
Realty One Group Delta
7121 Highway 124 Road S
Guelph/eramosa, Ontario
The property is located on 2 level acres with no floodplain, the brick bungalow with a double detached garage is an ideal for those looking to lease this property as home. You want to see this home before its gone!6 to 8 car parking. Can Park 1 only Truck with 53 ft Trailer/Container.Tenant to pay all utilities and provide Tenant Insurance and $150 Key Deposit. Tenant to apply with full Rental Package. Current taken photos are on MLS. This is Old Bungalow not fancy. Landlord looking 6 Month Lease and after month to month as looking to sell the property to the Buyer matching fit with the Existing and Future Zoning include right sale price value of the property. (id:50886)
Realty One Group Delta
5 - 1381 Hwy 8
Cambridge, Ontario
Amazing 3 Bedroom , 2 Washroom Unit on 52 Acres of Farming Land, plenty parking with a breath taking country side view. 4 Parking. Cozy Bedrooms with Walk in Closet. Separate Laundry. Lots of Outside space for walking and beautiful Landscaping to enjoy. (id:50886)
Homelife/miracle Realty Ltd
6143 Churchill Street
Niagara Falls, Ontario
Welcome to this beautifully updated 3 bedrooms detached home, perfect for families and first time home buyers. Thoughtfully renovated from top to bottom, this turnkey property offers modern finishes, functional living space and timeless charm. Stylish kitchen with updated cabinetry, countertops and appliances. Modern bath with quality finishes. Spacious bedrooms with natural light. The highlight of this property is the airy and spacious second-floor bedroom, boasting a double-door walkout to a large deck. Detached garage ideal for parking, storage or working area. Excellent location close to school, park, shopping and transit, this home offers both comfort and convenience. Perfect opportunity to own a detached home move in ready condition. Seeing is believing.- (id:50886)
Royal LePage Flower City Realty
33 Oak Street E
Leamington, Ontario
Neighbourhood Gas Station!!Excellent, Very Well Kept Location near Leamington Downtown! Formerly ESSO, No Fuel Contract! Surrounded by Residential and Commercial businesses! Car Wash located right in front of the Property for frequent and regular clients. Corner Lot with full Exposure. Large Convenience Store. Shelving, Chattels, Counter etc included in Purchase Price in 'AS IS' condition. A full Washroom. Power of Sale Property being 'SOLD AS IS' with IMMEDIATE Possession Available. Short Term Financing can be arranged for Qualified Buyers. Seller Motivated. Full co-operation for smooth closing! (id:50886)
Gate Real Estate Inc.
12 Mill Street
Amaranth, Ontario
Welcome to 12 Mill Street in the hamlet of Waldemar, a beautifully updated 2-storey home offering the perfect blend of space, comfort, and modern upgrades. Situated on a deep 87 x 202 lot backing toward the Grand River corridor, this property provides a unique combination of privacy, natural views, and convenience, all just minutes from Orangeville.Inside, youll find over 3,000 sq. ft. of finished living space with 5 bedrooms and 2 bathrooms, designed to meet the needs of todays busy families. The main level opens with a large foyer leading to a spacious living room highlighted by a stone-faced fireplace, a custom kitchen with granite countertops, and a bright dining area. Upstairs features a 24 x 10 family living room, an inviting primary suite, and four additional bedrooms, offering flexibility for children, guests, or work-from-home space.This home has undergone extensive renovations and mechanical updates, giving buyers confidence for years to come. Key improvements include a new drilled well with advanced water filtration, a new furnace (2020), and a complete hydro update in 2022. Additional upgrades include engineered hardwood flooring, coffered ceilings, LED lighting, many new windows, new siding, shingles, and garage doors.Step outside to enjoy a spacious deck overlooking the mature lot, framed by trees with seasonal river views. Whether entertaining, relaxing, or watching children play, this outdoor space enhances the lifestyle that comes with country living in Waldemar. With a move-in-ready interior, major systems already updated, and a rare 5-bedroom layout, this property delivers the best of both modern convenience and rural charm. (id:50886)
Exp Realty
2 - 620 Colborne Street W
Brantford, Ontario
Stunning 3-Storey Townhome in Brantford, Brand new 1,275 sq. ft. townhome offering 2 bedrooms, 1.5 baths and a bright open-concept layout. The main floor features a modern kitchen with open living/dining space and direct walkout to a balcony. Upstairs includes 2 spacious bedrooms and full bath, while the lower level provides additional space with garage access. Complete with a private driveway and basement for extra storage. no showing , occupancy Oct, 28, 2025 (id:50886)
Century 21 Heritage Group Ltd.
16 Clear Valley Lane
Hamilton, Ontario
Newly built townhome by award winning builder Sonoma Homes offers exceptional, most cost effective, price per square foot value in the Hamilton and surrounding area. Located in the heart of Mount Hope where ease of accessibility and convenience to nearby amenities such as major roads, highways, shopping, schools, and parks are mere minutes away. This neighbourhood affords you peaceful and serene everyday living. Built with superior materials that include, brick, stone, stucco exteriors and 30-year roof shingles, the quality continues & flows right into the home. There you will find, a spacious living area of over 2,000 sq ft with beautiful upgraded kitchen cabinets, quartz countertops, 4 bathrooms, 3 bedrooms which includes a wonderful primary retreat, a generous flex space, oak stairs, pot lights and a step out balcony. Purchasing this gem is even more enticing with the superior sound barrier wall, separating you from your neighbours. A rarity in the home building industry! This model home is move in ready and can accommodate a flexible dosing date. Reach out today to walk through this home! You don't want to miss this opportunity to own in Phase One! (id:50886)
RE/MAX Escarpment Realty Inc.

