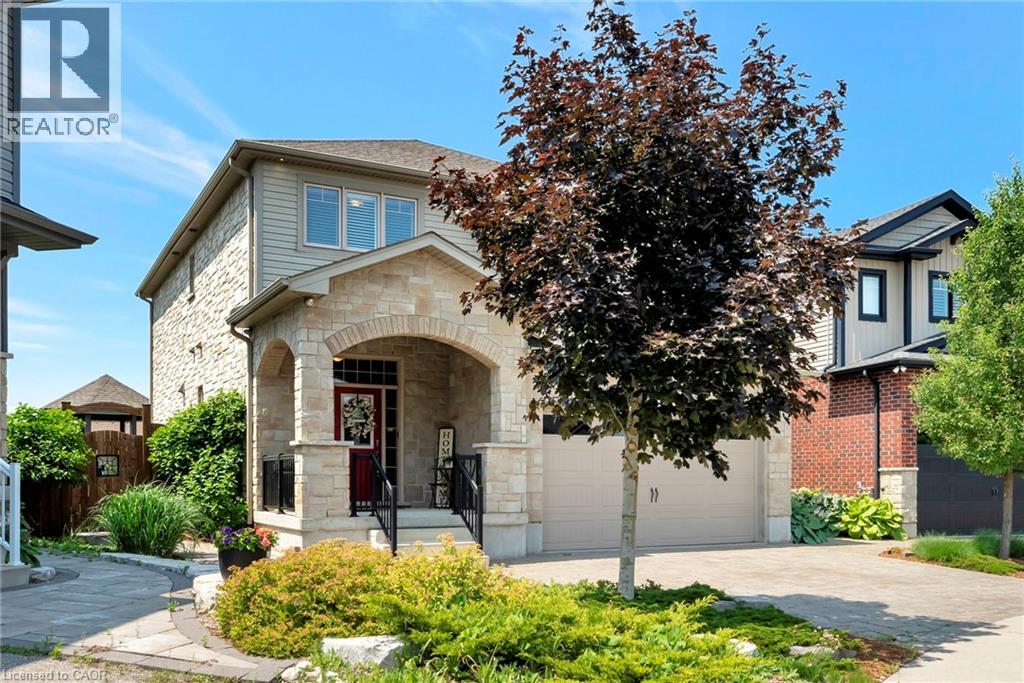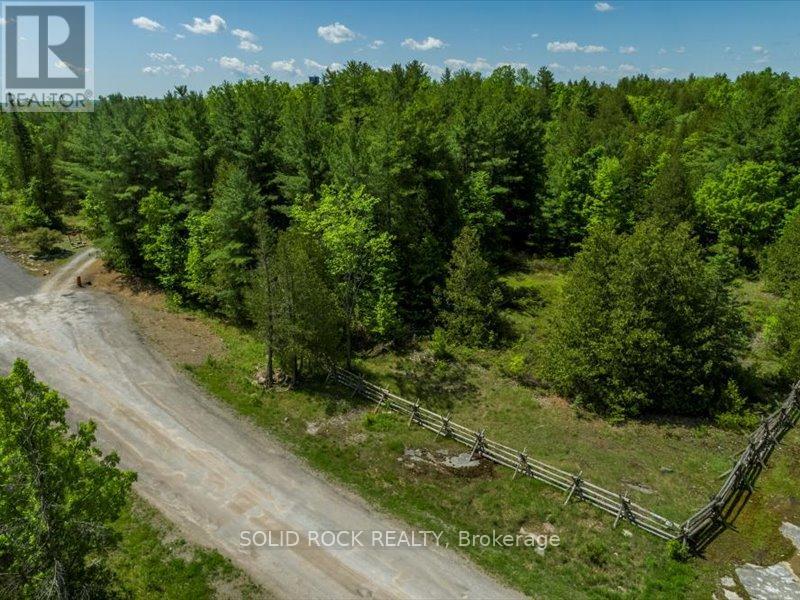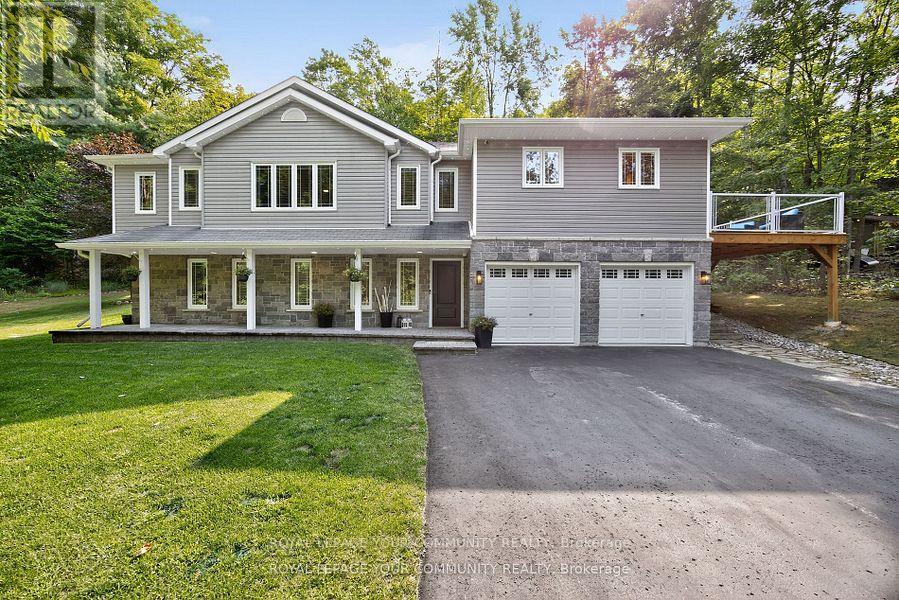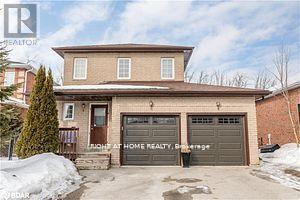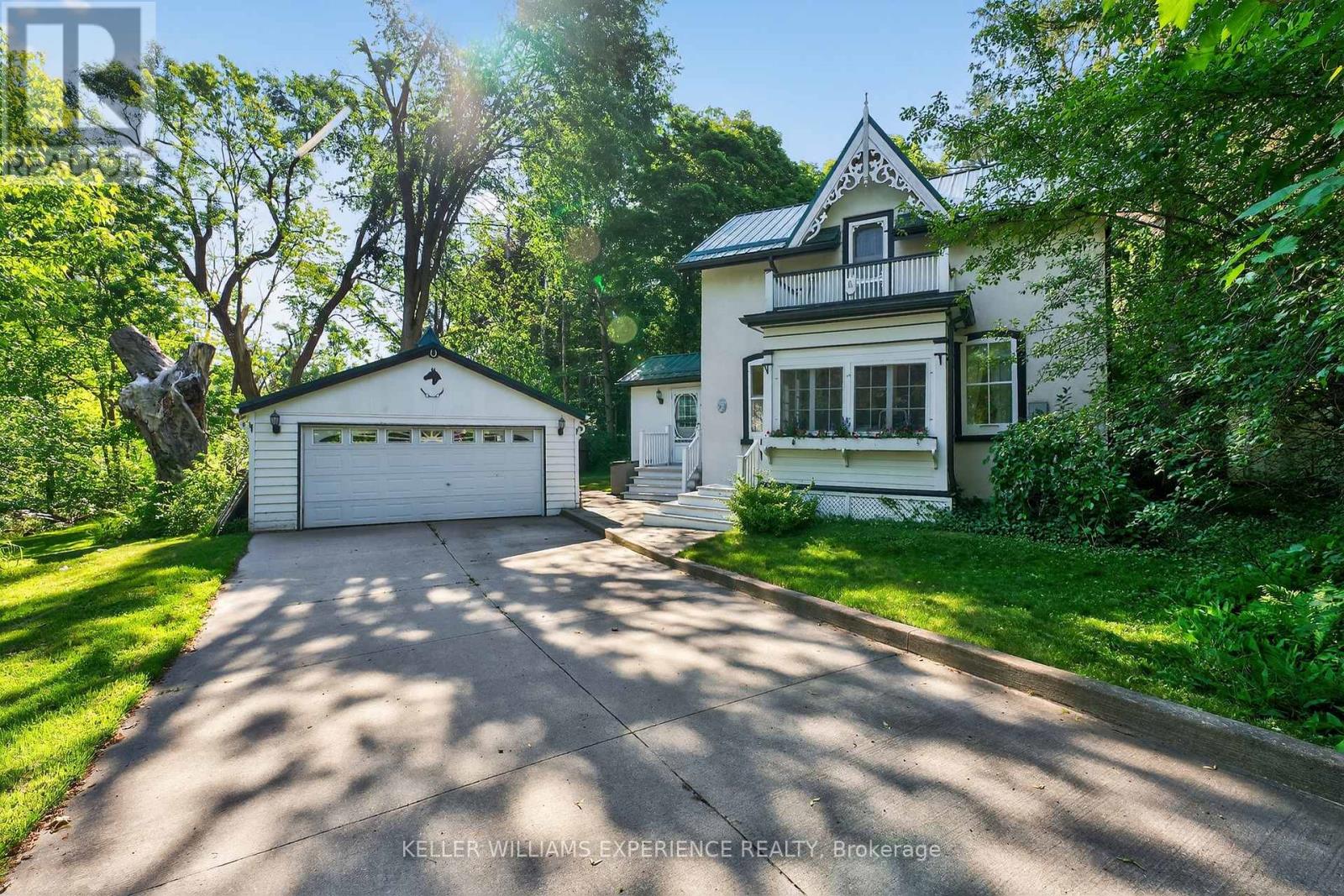268 Bellevue Street
Peterborough, Ontario
Bright mid-century modern 3+1 bedroom, 2 bath home with cathedral ceilings, hardwood floors, den with walkout to patio, all situated on a lovely lot within minutes to amenities. Enjoy easy access to shopping, schools, transit, Hospital and recreation centers. This thoughtfully updated home features a newer steel roof, a major upgrade that adds lasting value, and an updated furnace for year-round comfort. The lower level provides additional living space with a huge family room, a fourth bedroom, a second bathroom and a kitchenette perfect for a teenage hangout, man cave, or comfortable in-law suite. French doors lead out to your private backyard oasis, ideal for relaxing or entertaining. Combining timeless style with many thoughtful updates, this home with an attached garage, is a rate find in a highly convenient location. (id:50886)
Homelife Preferred Realty Inc.
36 Newcastle Court
Kitchener, Ontario
All Inclusive Dream Home! This stone 2 storey, 3 bedroom, 4 bathroom, walk out basement, executive style home is positioned on a court and boasts luxury. The backyard private living space is like sitting in a park. Between, the gardens (zero grass to cut), inground pool (with elegant waterfall), hot tub, armour stone, interlocking brick, composite decking, lighting, gazebo (solar lights) and covered sitting area it's your own private oasis. The interior is equally as impressive. The oversized foyer, leads to a stunning custom kitchen, quartz counters, tumbled travertine backsplash, large island and plenty of cabinetry. Enjoy dinner prep with the double oven, gas range and heated floors to keep your toes warm on those colder days. Stunning gas fireplace in living room is a lovely focal point and is surrounded by decorative wainscotting solidifying the elegance of this home. The wooden staircase leads to the second floor family room which provides a cozy space to enjoy with a good book or family game night. A few more stairs leads to, 2 generous bedrooms and the primary bedroom with ensuite, soaker tub and heated floors. The finished walk out basement is truly a vision with custom cherry wood built ins, gas fireplace and a classy cherry wood bar, wine fridge and vintage sink from an old factory in Ayr. This home is close to all desirable amenities (Major highways, schools, shops, parks etc.) The perfect home to enjoy with friends and family. Book your private viewing today. (id:50886)
Century 21 Heritage Group Ltd. Brokerage
Pt Lot 9 Glen Ridge Road
Marmora And Lake, Ontario
This recently subdivided, treed property has 5 acres and is ready for you to plan, create and build your dream home. Offers privacy but close to all amenities situated on a lovely quiet municipally maintained road less than 5 minutes to Mags Landing (public boat launch for the Crowe River and Crowe Lake) and to the charming village of Marmora and Lake. ATV trails, public beaches for swimming, a beautiful park for walking along the river, splash pads for the kids (or grandkids). Marmora and Lake is approximately 2 hours from Toronto, and is 35 to 45 minutes from either Belleville or Peterborough. All required studies are complete and available on request. Survey also available. Hydro at property line. Must have an appointment to walk the property. (id:50886)
Solid Rock Realty
117 Painter Terrace
Waterdown, Ontario
Charming 2-Storey Freehold Townhome in Prime Waterdown West. Nestled on a wider, family-friendly street in the highly sought-after Waterdown West neighborhood, this 2-storey freehold townhome offers both comfort and convenience. The open-concept main floor features a modern kitchen with a spacious island, stainless steel appliances, and sleek pot lights, perfect for family gatherings or entertaining guests. The larger, fully=fenced backyard provides plenty of room for relaxation and BBQs. Upstairs, you'll find three generously-sized bedrooms. The primary suite is a true retreat with a large layout, an ensuite bathroom, and his-and-her closets. Additional highlights include an attached garage with inside entry and a remote-controlled garage door for added convenience. The home is ideally located just minutes from Hwy 6, 403, Burlington and the GO Station, with easy access to the YMCA, schools and shopping. The unfinished basement is already framed and has plumbing roughed in for a future bathroom, offering future potential for extra living space. This home is a fantastic blend of style, space, and accessibility...ideal for families and commuters alike! (id:50886)
Sutton Group Quantum Realty Inc.
135 Huronwoods Drive
Oro-Medonte, Ontario
Welcome to this beautifully renovated raised bungalow with a thoughtful addition, located in the highly sought-after Sugarbush community of Oro-Medonte, where relaxation, recreation, and community come together. Offering approx. 2,500 sq. ft. of total finished living space, this modern home blends comfort, style, and functionality. Featuring 3+1 bedrooms and 3 bathrooms, and nestled in a natural treed setting on just over an acre, it is truly your own private retreat. Enter through a spacious foyer, with a few stairs leading up to the welcoming main level filled with natural light and finished with hardwood and tile flooring throughout. The open-concept layout seamlessly connects the kitchen, dining, & living areas. The enlarged and renovated kitchen showcases white shaker-style cabinetry with soft-close drawers, quartz countertops, stainless steel appliances, a coffee prep area, & an oversized island. From here, step out to the wrap-around deck overlooking the peaceful surroundings. The dining area flows easily from the kitchen, while the spacious living room with a gas fireplace creates a warm and inviting gathering space. The primary bedroom features a spa-inspired ensuite with a soaker tub and stand-up shower, while two additional large bedrooms and a powder room complete this level. On the ground level, enjoy additional living space with a bright and spacious family room with an electric fireplace, an additional bedroom with semi-ensuite, a laundry room, and direct access to the double garage. All levels are carpet-free. Outdoors, experience the tranquility of nature complete with a hot tub & fire pit, and the added conveniences of a generator, sprinkler system, gas BBQ hookup, and shed. Located just minutes from Horseshoe Valley Resort, Craighurst, Hwy 11, & Hwy 400, and a short 30-minute drive to Barrie or Orillia, with the new Horseshoe Heights School opening Fall 2025. Blending natural beauty with modern living, this home truly has it all! (id:50886)
Royal LePage Your Community Realty
146 Cheltenham Road
Barrie, Ontario
Welcome to 146 Cheltenham! This beautifully renovated home features 3 spacious bedrooms and is situated in a warm, family-friendly neighborhood. Conveniently located close to schools, parks, malls, RVH, shopping centers, and major highways, it offers the perfect blend of comfort and convenience. (id:50886)
Right At Home Realty
Lot W4 Melissa Lane S
Tiny, Ontario
Over 2 Acres of Prime Waterfront Land on Southern Georgian Bay! Build your dream home or recreational retreat on this rare, ready-to-build waterfront lot in the prestigious Cedar Point area. Enjoy exceptional privacy with no homes on either side, stunning crystal-clear waters, and a sandy pebble beach, perfect for swimming, boating, and unforgettable sunsets. Highlights: 2+ acres of waterfront land, Unobstructed views & breathtaking sunsets, sandy, pebble shoreline with clean, swimmable waters, quiet & private with no direct neighbours, publicly serviced road with hydro available & year-round access, garbage pickup & more! Located just a short drive from Lafontaine, 40 minutes to Barrie, 2 hours to the GTA & Pearson Airport. Enjoy the best of nature & convenience in one of Southern Georgian Bays most desirable areas. Bonus: Additional escarpment lots with water views and secluded forest lots also available! Don't miss this rare opportunity to own a piece of paradise! Book your visit today! (id:50886)
Century 21 Percy Fulton Ltd.
3 Boys Street S
Barrie, Ontario
Nestled in the historic heart of Barrie's downtown core, this rare gem offers a unique blend of heritage and opportunity. Built around 1850, this charming home sits on over half an acre of park-like land, an oasis of mature trees, flowing lawns, and a tranquil brook that connects to Bunkers Creek. It's a setting that feels worlds away, yet it's just steps from the vibrant city centre. With RM1 zoning, there's exciting potential for multi-family development for those with vision. The original four-bedroom home retains many of its historic features while offering modern comforts like gas forced-air heat and central air. The stone basement has been underpinned with poured concrete, showing thoughtful care over the decades. As Barrie continues to evolve, properties like this, rich in character and set on such generous land, are becoming increasingly rare. For those drawn to history, charm, and the promise of possibility, this is a downtown opportunity worth exploring. (id:50886)
Keller Williams Experience Realty
4585 Coronation Road
Whitby, Ontario
Watch stunning multi-media drone video in full screen! Welcome to your secluded country estate on 10 forested acres in north Whitby. A peaceful, quiet retreat where luxury, nature, and privacy come together in perfect harmony with over 4,000 sq ft of impressive living space. Set well back from the road, this exceptional property offers an idyllic setting, just minutes from the 412, 407, and a stress-free commute to Toronto. A long, winding private interlocking driveway leads through mature trees to a timeless 2-storey home with classic colonial charm. Elegant dormers grace the roofline, adding architectural character and standout curb appeal. Inside, the home is thoughtfully designed and beautifully updated including a showpiece kitchen renovated in 2023, featuring premium appliances, custom cabinetry, and designer finishes. Beneath the 3-car garage lies a fully finished gym with its own separate exterior entrance, offering exceptional flexibility for fitness, a studio, or even a professional grade setup. Step outside and immerse yourself in nature: a sparkling in-ground pool, landscaped gardens, and your own private woodland trails await. Lynde Creek winds gently through the property, adding natural beauty and a sense of calm. Nearby, the Heber Down Conservation Area offers even more outdoor adventure with hiking, biking, and scenic vistas just minutes away. A spacious barn with heated workshop provides endless possibilities ideal for hobbyists, contractors, or creative ventures. This is more than a home it's a rare lifestyle opportunity that combines executive comfort with true country serenity. Unlike anything else on the market. Motivated seller has already purchased another property. Longer closing available if Buyer needs it. (id:50886)
Royal Heritage Realty Ltd.
76 Nature Way Crescent
East Gwillimbury, Ontario
Large Size Corner Lot Facing Greenbelt, Very Bright Fabulous Layout, 9Ft Ceiling Main Floor, Huge Kitchen With Lots Of Upgraded Cabinets, Breakfest Area W/O To Backyard, Gas Fireplace, Spacious Master Bedroom W/ Ensuite & W/I Closet, Fenced Backyard. Convenient Location On A Quiet Court, Close To Forest, Costco Business Centre, Upper Canada Mall Shopping Plaza, Go Train, Public Transit, Minutes To Hwy 404/400. (id:50886)
Master's Trust Realty Inc.
1071 Wood Street
Innisfil, Ontario
Great location in Gilford is only steps to the shores of Lake Simcoe! This 3+1 bedroom 1.5 bath home has plenty of space in this single family home! Main floor has a large eat in kitchen along side a large family room with wet bar. Three bedrooms and 5 piece bathroom upstairs, a large rec room with a walk out and another room could be used as fourth bedroom or office space in the basement. Fridge & Stove are included. Tenant required to pay hydro, gas, internet and hot water tank rental. Rental application with references, full Equifax credit report with score, employment letter, last 3 pay stubs, photo ID required. (id:50886)
RE/MAX Hallmark Chay Realty
Main Floor - 333 Walker Avenue
Bradford West Gwillimbury, Ontario
Looking For AAA Tenant. Step into the charming main floor of this raised bungalow, designed for both comfort and practicality Lease in Bradford. This thoughtfully laid-out unit features three spacious bedrooms, a well-appointed bathroom, and the convenience of a large laundry room with a couple of cabinet. ideally located in the heart of Bradford. Perfect for families or professionals seeking a comfortable and convenient rental, The bright and airy living room, complete with pot lights. Enjoy the outdoors in the stunning and large backyard oasis, ideal for summer barbecues, quiet mornings with a coffee in a beautiful Gazebo, or letting the kids play freely. Parking For Two Vehicles Add Convenience, backyard storage, garage is the not included. Shared workshop for wood working lovers. Walking Distance to Park with a play ground, Tennis & Basketball courts, Go Station, Shops, Restaurants, And Schools. Experience a warm and inviting atmosphere that truly feels like home. (id:50886)
Central Home Realty Inc.


