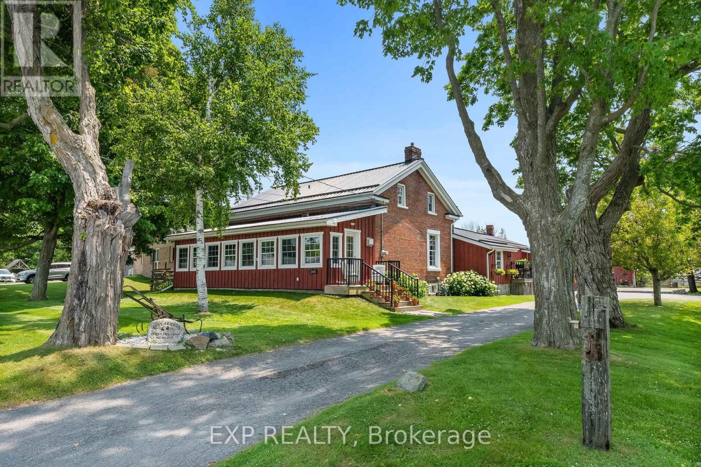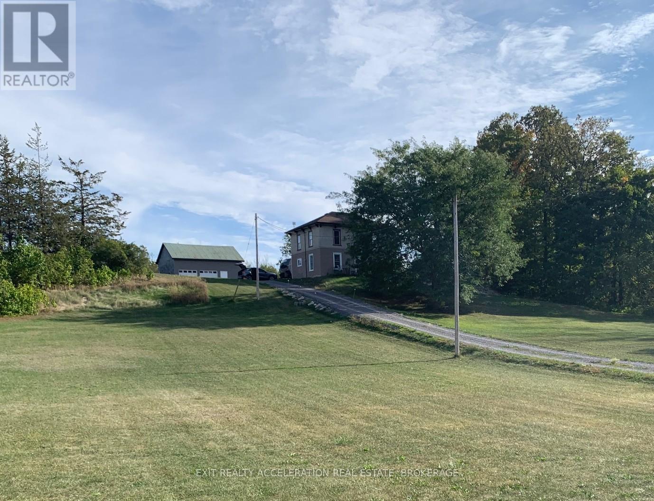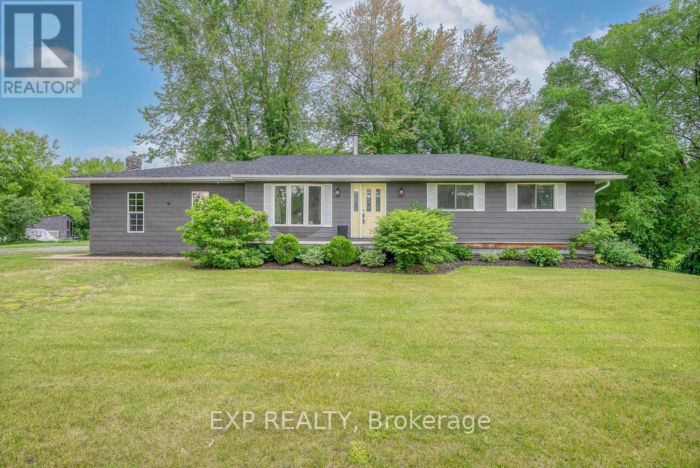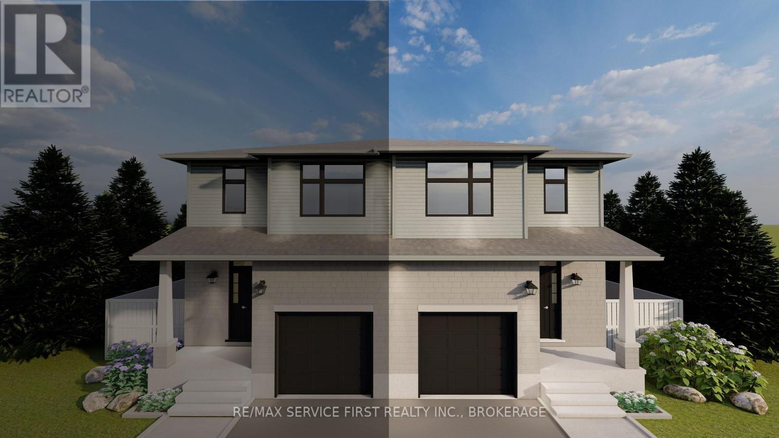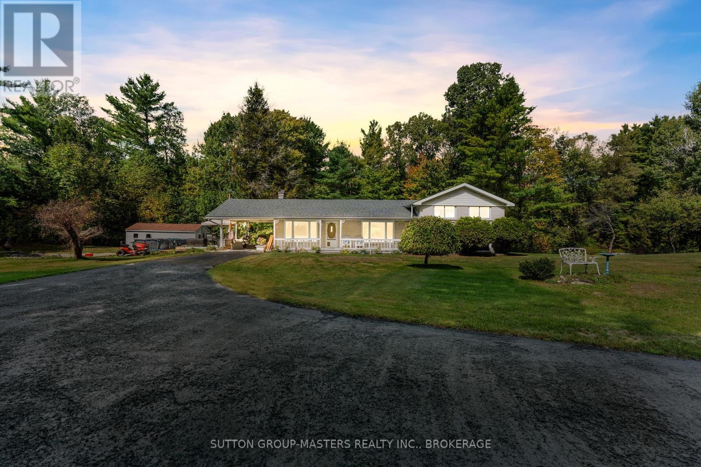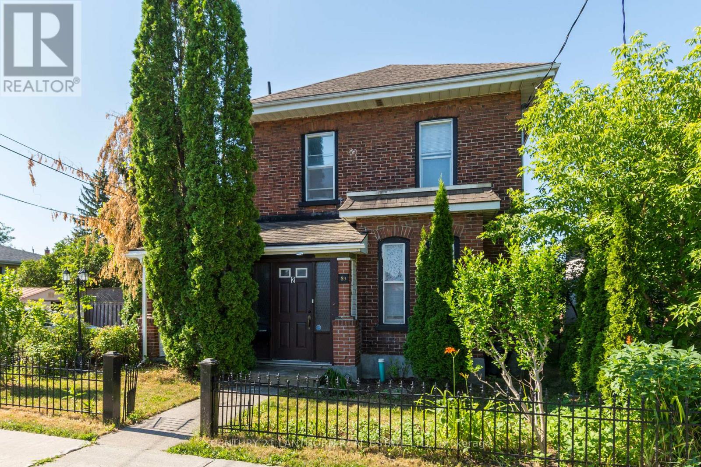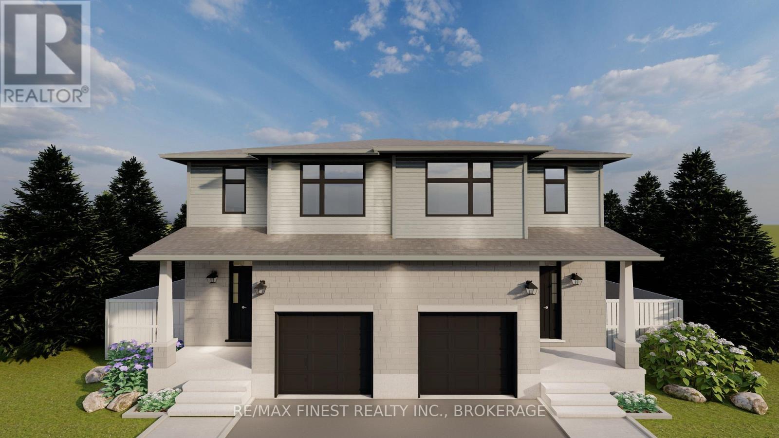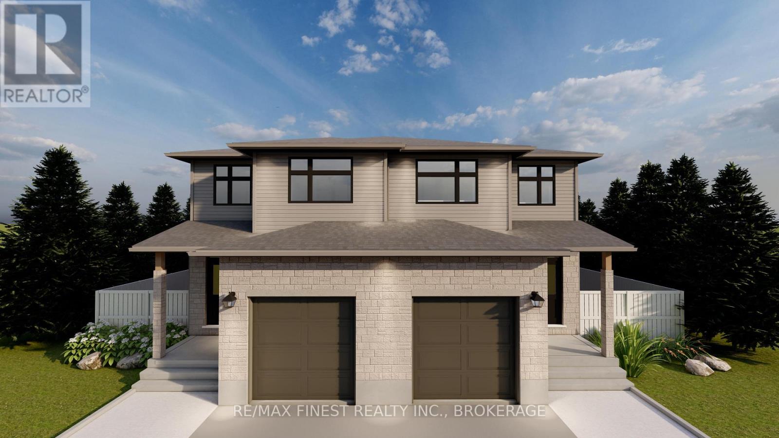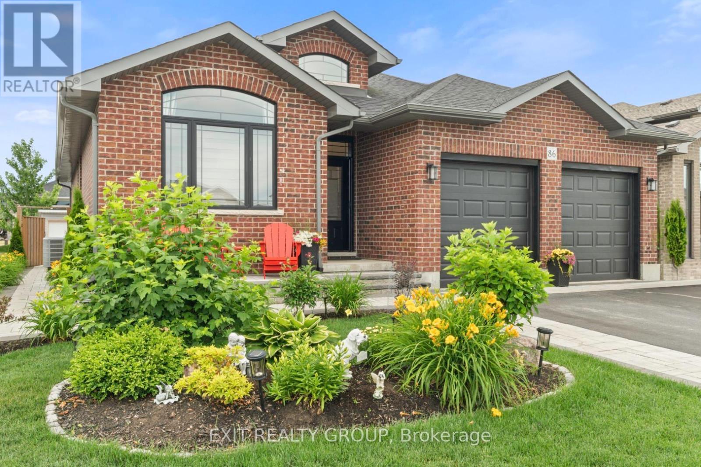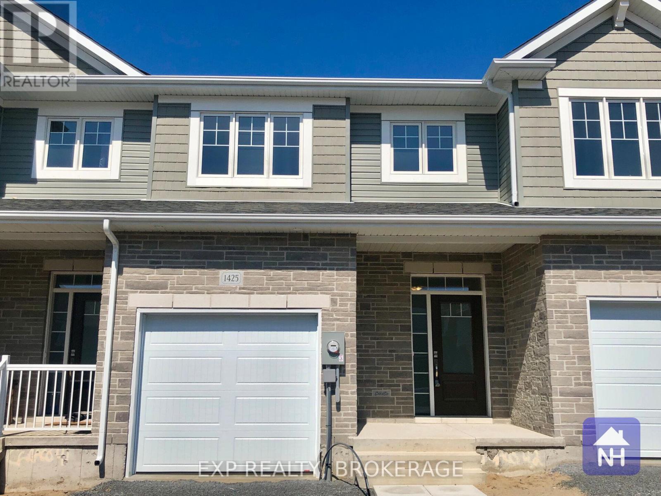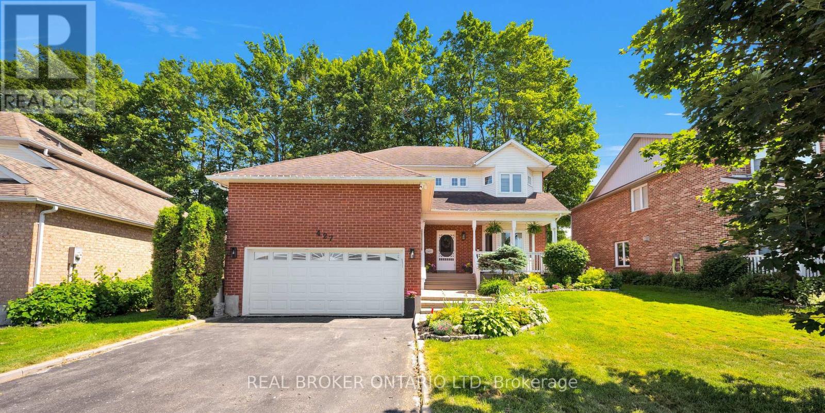206 King Street E
Cramahe, Ontario
206 King Street East presents the most charming century home to the hit the market this year! This rare gem provides a ton of WOW factor, character, MAIN FLOOR LIVING with awe-inspiring Primary Suite, and is sprinkled with some modern flare and fusion! This home will fancy the most astute purchaser who can appreciate everything this exclusive listing has to offer. Recent updates, remodels and renovations throughout this 4-bedroom, 2-bathroom home. Enter the 4-season front porch - family space area complete with gas fireplace and be greeted with a first impression that will take your breath away! Continuing through the main floor you find a beautiful formal dining room, large custom open concept eat-in kitchen with island, tasteful pine cabinets and another gas fireplace. Beyond you find the custom walkthrough pantry/prep area, updated 3-piece bath w/ heated porcelain floors and the extremely well-appointed Primary Suite showcasing original post and beam construction and perfectly positioned on the South end with its very own sitting room as well as a piano/library/office space. Walk up the pine staircase to the brilliant second floor where you will find three impressive bedrooms and a two-piece powder room. Highlighting this one-of-a-kind jewel is the barn/outbuilding that comes complete with fireplace, gas furnace, water, kitchen set up, loft space, lake views, 2 sides completely renovated, fully insulated, board & batten, views, views and more views, and an endless amount of opportunity and possibility! Park-like setting, patios and that warm country feel on the outskirts of town. Minutes outside of the charming downtown core of Colborne, Lake Ontario, Highway 401, Big Apple, smack dab between Cobourg & Brighton, and a short drive from so many other amazing amenities Northumberland County has to offer! Trade in your status quo and welcome to the remarkable new lifestyle that is 206 King St East, Colborne!! **ATTACHED VIDEO & BROCHURE ARE A MUST SEE** (id:50886)
Exp Realty
1714 County Rd 9
Greater Napanee, Ontario
Looking for a project home? The owner of this home has started a back to the studs renovation, but unfortunately before project completion a career transfer has taken him to a new location. This 2 Storey home sitting on a private 2 acre parcel with a roomy 2-car detached garage (30x24 feet) is now looking for a new owner to see the project though to completion. The main floor exterior walls have had the Lath and Plaster removed, wiring replaced, one inch of spray foam applied to the exterior, followed by one layer of pink insulation, vapor barrier and wallboard. The main level also has new flooring, and the kitchen is almost installed. Starting with the side entrance coming in from the driveway you enter into a large mud room, a perfect space for making the transition from outside to inside. The main level then flows into an open concept layout, starting with a kitchen and island which leads to a dining area, and then to a living room with a convenient main floor powder room. A wide staircase will then take you from the main floor to the 2nd Storey where the Primary bedroom, secondary bedroom and a 4- piece bath await. Outside the home is a very private setting, well spaced from the road offering plenty of room to enjoy some nature, take in quiet nights around the fire pit, and quiet days in the shade of the wooded area. You will need to see this home to appreciate the work that has been completed so far and to understand what remains to get it to the final vision. (id:50886)
Exit Realty Acceleration Real Estate
137 North Street
Alnwick/haldimand, Ontario
Perfectly positioned on a 1 Acre lot, this property Oozes Curb Appeal! As you enter the house you will immediately be taken back by the stunning family room featuring a custom field stone wall and pellet stove fireplace. Charming family home with 3 bedrooms, two full bathrooms, back deck overlooking the fantastic yard and the rolling hills in the background. Catering to purchasers on every level. A few Vital upgrades are worth mentioning with this wonderful listing. Brand new propane furnace and hot water tank '16, New septic bed installed '19, Air conditioner '19, New shingles, eaves and down-spouts '21, Clothes washer and dryer '18, Dishwasher '21, Deck '19, Carpet in bedrooms '21, R60 insulation blown into attic '18, Well pump '19 and Treehouse built '20!! The unfinished walk-up basement with 3-piece bathroom leaves much opportunity for the new purchasers. A variety of options and potential await on this lovely listing! **EXTRAS** **Tenants on 1 Year Lease Paying $2850 per Month until January 31, 2026** **IF OFFER RECEIVED TENANTS ARE WILLING TO VACATE** (id:50886)
Exp Realty
1347 Woodfield Crescent
Kingston, Ontario
The "Pearl" Model by Greene Homes offers a stylish open-concept design, with a bright living and dining area overlooking the kitchen. The kitchen features a center island with eating bar and a walk-in pantry, ideal for both family living and entertaining. A convenient main floor laundry/mudroom adds to the homes functionality. This home also showcases a premium walkout basement, custom Tricorn Black foyer and rear doors, and black vinyl windows for a bold modern exterior. Upgrades include a Level 4 Nickel Contempo stone front, T01 Sullivan glass foyer door with sidelites and transom, and a full glass rear basement door with internal blinds. Additional highlights include obscured glass in the ensuite and powder room, satin nickel Halifax levers and Downtown deadbolts, and custom exterior details such as black friezeboard, upgraded soffit/fascia, stone postwork, and a tapestry accent above the garage. A perfect blend of style, function, and curb appeal; the Pearl Model is a true showcase. (id:50886)
RE/MAX Service First Realty Inc.
RE/MAX Finest Realty Inc.
26 Hallecks Road
Front Of Yonge, Ontario
Secluded in Hallecks. Set back from the road and surrounded by beautiful forests you can find peace and tranquility here. Getting away from it all but still just a 15 minute drive to Brockville conveniences. Step inside from the long front porch and you'll discover a wonderful floor plan with the space to make living easy. The large kitchen, living room, and formal dining room are ideal for entertaining family and friends. With southern exposure, beautiful narrow strip hardwood floors, and gas fireplace, the spacious living room is comfortable year round. The hardwood flows down the main hallway, into the formal dining room, and upstairs throughout three nicely sized bedrooms. Conveniently, the main bath is up with the bedrooms and there's a half-bath down with the recreation and laundry rooms. Adding to the convenience is a walk-up rear entrance making it easy to hang the laundry out back and there's expansive storage under the main floor.There are many recent updates including: propane furnace; central a/c; 200amp panel; hot water heater; well water equipment; plumbing updates; some newer appliance; and driveway resurfacing. Escape to secluded living just outside Brockville in this full featured home. A great place to call home. Come see for yourself. (id:50886)
Sutton Group-Masters Realty Inc.
53 Crown Street
Quinte West, Ontario
WELCOME! Come see 53 Crown Street, a charming and updated century home duplex located on a quiet street in the heart of Trenton, just steps from bus routes, schools, the hospital, and all major amenities. This legal duplex features a 2-bedroom upper unit currently rented at $1,365.81/month plus utilities, and a spacious 2-bedroom + den lower unit with a fully fenced side yard, renting for $1,900/month plus utilities. Both units have completely separate utilities, and the property has seen numerous updates over the past three years, including fresh paint throughout, new flooring in most rooms, a fully renovated lower unit kitchen with tile backsplash, countertops, cupboards, new oven and ceramic tile, a new oven and shower tile upstairs, and the big-ticket items: a waterproofed basement, and roof - plus both units have their own separate furnace and A/C (all just over 10 years old). The triple-wide, double-deep driveway provides ample parking, and the home is occupied by excellent, respectful tenants. This is a turnkey investment offering strong cash flow, even with just 20% down AND while using/budgeting Olympus Property Management and regular maintenance. Full income and expense proforma available! (id:50886)
Century 21 Lanthorn Real Estate Ltd.
Lot F4 - 1345 Woodfield Crescent
Kingston, Ontario
GREENE HOMES IS PROUD TO OFFER THE 3 BEDROOM, 1765 SQ/FT PEARL MODEL (LEFT UNIT) ON A PREMIUM WALK-OUT LOT WITH REAR ENTRANCE DOORS. THE MAIN LEVEL FEATURES A 2 PC POWDER ROOM, OPEN CONCEPT KITCHEN/DINING ROOM, SPACIOUS GREAT ROOM AND LAUNDRY, WHILE THE 2ND FLOOR OFFERS, 3 BEDROOMS WITH A SPACIOUS OWNERS SUITE COMPLETE WITH ENSUITE BATH & WALK-IN CLOSET. DISCOVER THE 'LUXURY SEMI-DETACHED HOMES' LOCATED IN CREEKSIDE VALLEY, JUST WEST OF THE CATARAQUI TOWN CENTRE, THIS COMMUNITY FEATURES PARKS, GREEN SPACE AND CONNECTED PATHWAYS. WITH A NUMBER OF ARCHITECTURALLY CONTROLLED EXTERIOR FACADES, ALL UNITS INCLUDE UPGRADED ISLAND WITH EATING BAR, ELEVATED CABINET UPPERS, STONE COUNTERTOPS THROUGHOUT, 8FT GARAGE DOORS, 8 INTERIOR POTLIGHTS, PAVED DRIVEWAY, ENERGY STAR EQUIPPED HRV, HIGH-EFFICIENCY GAS FURNACES, AIR CONDITIONING, THE BASEMENT IN PARTIALLY FINISHED WITH ROUGH-INS FOR: A BATHROOM, KITCHEN, AND WASHER/DRYER CONNECTIONS. DON'T' MISS OUT ON MAKING THIS THE NEXT PLACE TO CALL HOME! CALL FOR A VIEWING OR MORE INFORMATION TODAY! (id:50886)
RE/MAX Finest Realty Inc.
RE/MAX Service First Realty Inc.
Lot F2 - 1349 Woodfield Crescent
Kingston, Ontario
GREENE HOMES IS PROUD TO OFFER THE 3 BEDROOM, 1780 SQ/FT EMERALD MODEL (LEFT UNIT)ON A PREMIUM WALK-OUT LOT WITH REAR ENTRANCE DOORS. THE MAIN LEVEL FEATURES A 2 PC POWDER ROOM, OPEN CONCEPT KITCHEN/DINING ROOM, AND SPACIOUS GREAT ROOM, WHILE THE 2ND FLOOR OFFERS, LAUNDRY, 3 BEDROOMS WITH A SPACIOUS OWNERS SUITE COMPLETE WITH ENSUITE BATH & WALK-IN CLOSET. DISCOVER THE 'LUXURY SEMI-DETACHED HOMES' LOCATED IN CREEKSIDE VALLEY, JUST WEST OF THE CATARAQUI TOWN CENTRE, THIS COMMUNITY FEATURES PARKS, GREEN SPACE AND CONNECTED PATHWAYS. WITH A NUMBER OF ARCHITECTURALLY CONTROLLED EXTERIOR FACADES, ALL UNITS INCLUDE UPGRADED ISLAND WITH EATING BAR, ELEVATED CABINET UPPERS, STONE COUNTERTOPS THROUGHOUT, 8FT GARAGE DOORS, 8 INTERIOR POTLIGHTS, PAVED DRIVEWAY, ENERGY STAR EQUIPPED HRV, HIGH-EFFICIENCY GAS FURNACES, AIR CONDITIONING, THE BASEMENT IN PARTIALLY FINISHED WITH ROUGH-INS FOR: A BATHROOM, KITCHEN, AND WASHER/DRYER CONNECTIONS. DON'T' MISS OUT ON MAKING THIS THE NEXT PLACE TO CALL HOME! CALL FOR A VIEWING OR MORE INFORMATION TODAY! (id:50886)
RE/MAX Finest Realty Inc.
RE/MAX Service First Realty Inc.
86 Essex Drive
Belleville, Ontario
Immaculate Staikos built three-year-old brick bungalow in Caniff Mills, Belleville. This four-bedroom, three-bathroom home features a high-quality kitchen with built in wall ovens, cooktop, pantry and built in wine cooler, Cambria quartz counters, Mirage hardwood flooring, custom powered blinds, phantom screen doors - front and back - for that perfect cross breeze, detailed coffered ceiling in the great room and built in electric fireplace with mantel. The primary bedroom includes a walk-in closet and a 4-piece ensuite with tiled glass shower, double sink vanity with Cambria quartz counters. Full finished basement with large rec room, bar for entertaining, full bathroom with heated floors, 2 bedrooms, office area and lots of storage space. Relax in the maintenance-free interlock backyard, complete with hot tub with privacy screens, gas BBQ hookup, a composite deck, pergola, bistro area perfect for morning coffee and shed/workshop with hydro. Attached double car garage and triple wide driveway with interlock makes for lots of parking space. Conveniently located near all amenities, this home also provides easy access to the 401, subdivision playground park and the Riverside Trail. Harmony School District. School bus pickup available. (id:50886)
Exit Realty Group
1425 Summer Street
Kingston, Ontario
Discover this beautiful townhome by Caraco. This home offers more than 1,800 sq/ft of grade living space. Not to mention the spacious full-height basement, ready for your inspiration. This home features 3 bedrooms and 2.5 bathrooms. Enjoy an open concept layout with high ceilings, tile and wood floors, and stainless steel appliances. The kitchen also features stone countertops, apple cabinetry, a walk-in pantry, and an island with an under-mount double sink. The living room has a gas fireplace and a patio door leading to the backyard. Upstairs, the primary bedroom boasts a walk-in closet and a 4-piece ensuite with a separate tub and shower. 2 more bedrooms, a second 4-piece bathroom, and a separate laundry room offer convenience for the entire family. Located close to schools, parks, CFB Kingston, RMC, and downtown Kingston. Schedule your private viewing today. (id:50886)
Exp Realty
427 Olde Village Lane
Shelburne, Ontario
This is the one people wait for. Set on a quiet street in one of Shelburne's most established neighbourhoods, 427 Olde Village Lane delivers the kind of space, function, and charm that's hard to find. The main floor is made for real life, with a formal living and dining room, a cozy family room, and a bright eat-in kitchen that opens to a fully fenced backyard lined with mature maples. Upstairs, the primary suite gives you room to breathe with a walk-in closet and full ensuite, while two more spacious bedrooms share a double-sink bathroom that keeps the morning routine moving. The finished basement adds even more flexibility with a fourth bedroom, another full bathroom, a second family room, hobby or office space, and plenty of storage. Recent upgrades include new HVAC (2023), upgraded attic insulation (2023), updated windows with a lifetime warranty (2010), stainless appliances, and a sealed driveway under warranty (2023). Smart home features like lighting and switches add everyday convenience. Just around the corner from Greenwood Park with its splash pad, skate park, trails, and sports courts, and walkable to schools, downtown, and the rec centre. This is a home that makes it easy to picture your next chapter. Book your showing and come see it in person. (id:50886)
Real Broker Ontario Ltd
23171 Talbot Line
West Elgin, Ontario
ATTENTION AVIATION ENTHUSIASTS!!! It is extremely rare to find a parcel of land with a home, large garage/workshop 47ft x 50ft, airplane hangar 30ft x 80ft and believe it or not... a 2,300 foot Landing Strip/Runway. With a 3 bedroom home with ravine views and trails along with natural mixed bush stretching the length of the 33 acre plus property. With a location close to many amenities including Lake Erie and the many beaches along it's shoreline. Minutes from Port Glasgow, West Lorne and Rodney. Tim Horton's, Grocery Stores, Home Hardware, RONA, LCBO, Restaurants and other amenities are in close proximity. Many other uses allowed on the property if needed. Build your dream home and enjoy natures best. If you have a plane, this is the place you want. Come for a visit, you won't want to leave. (id:50886)
Royal LePage Triland Realty

