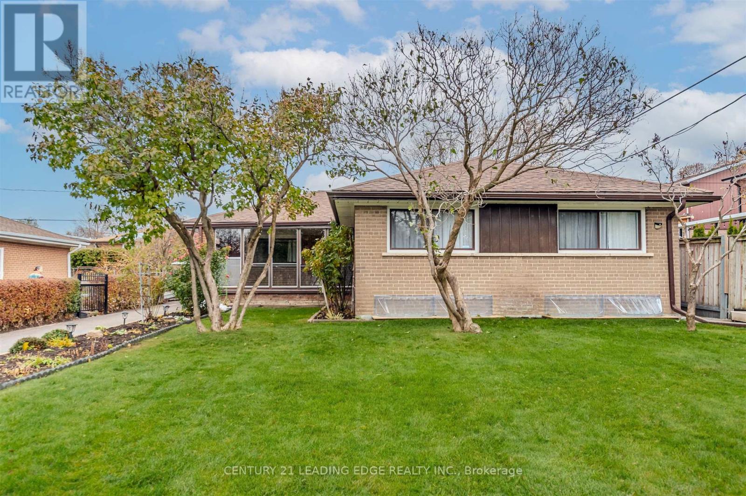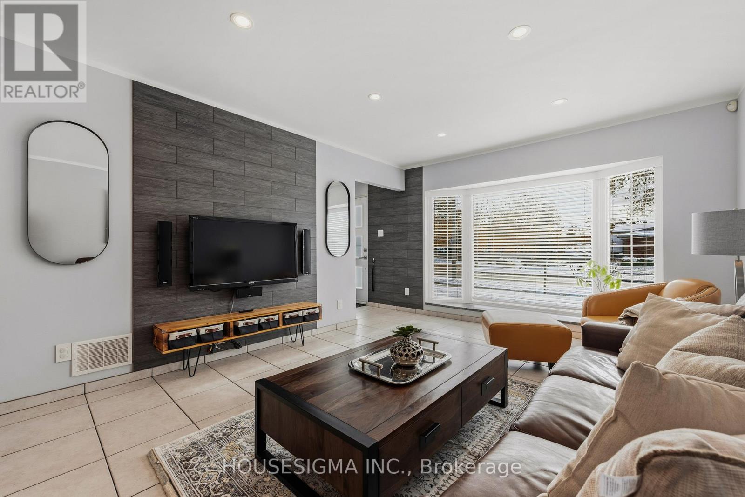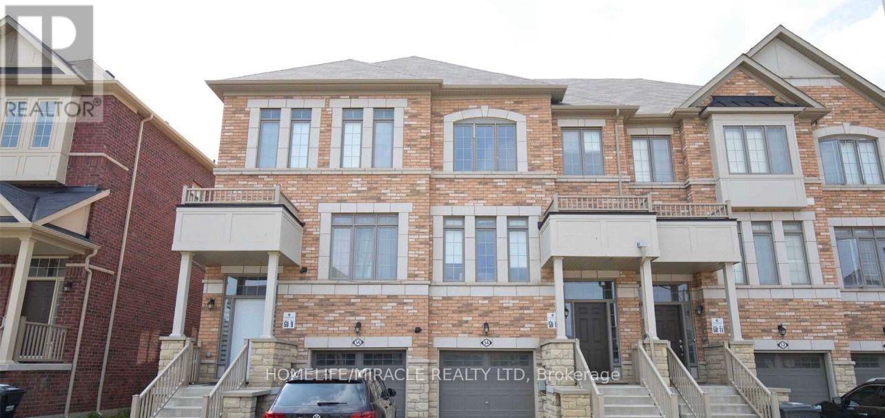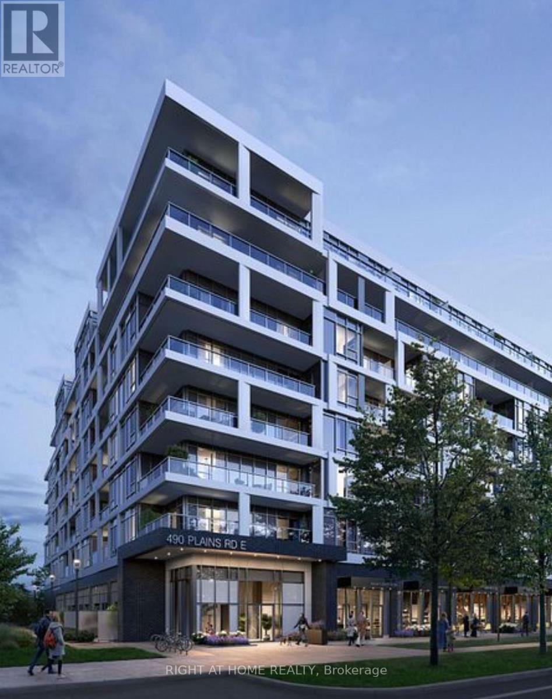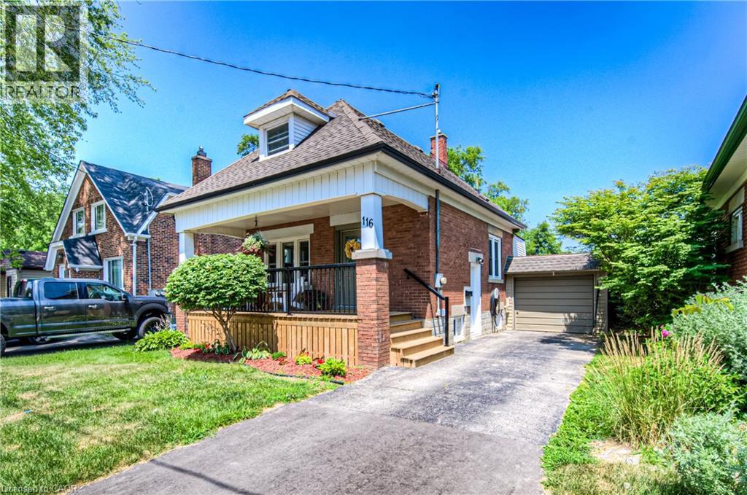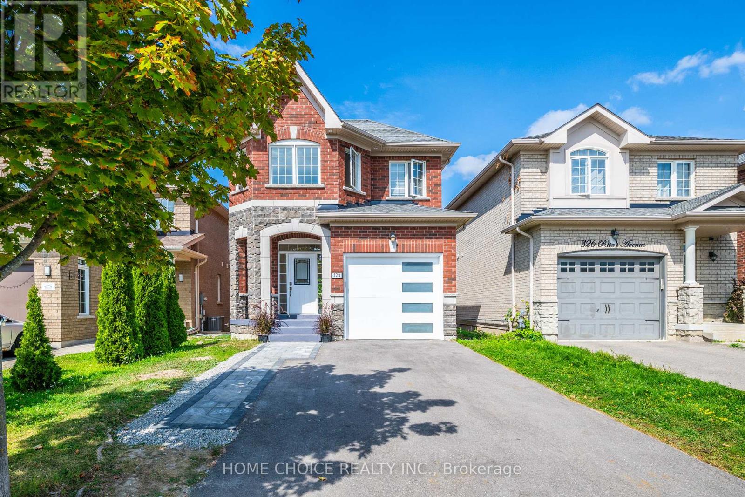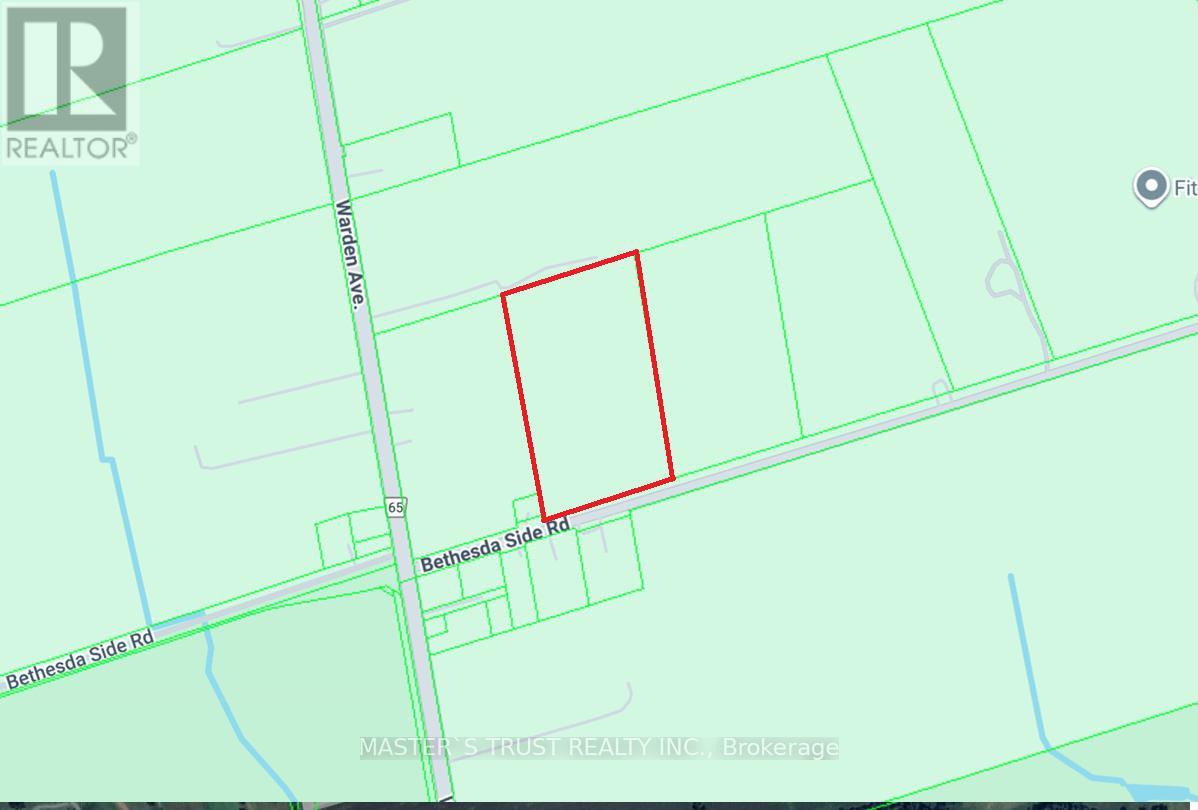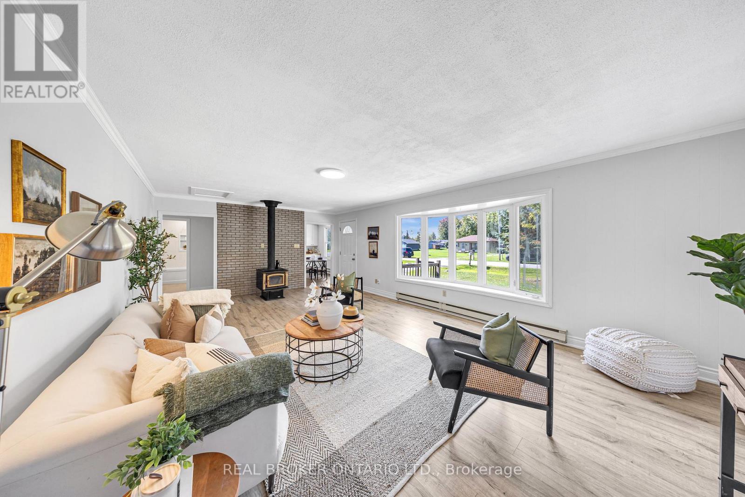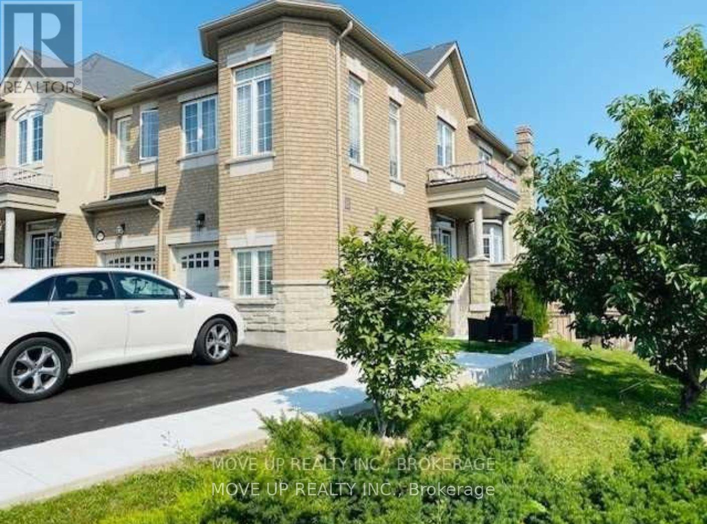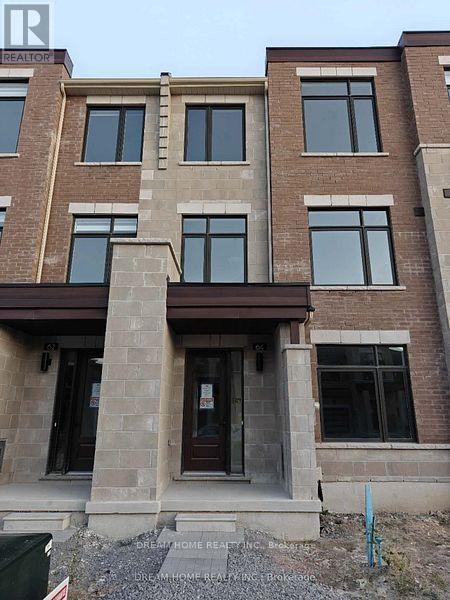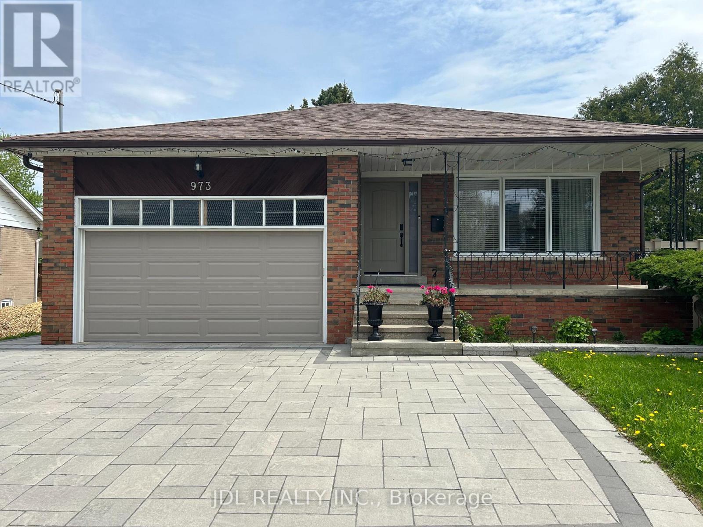41 Stanley Court
Brampton, Ontario
Lovingly Maintained All-Brick Bungalow, Situated On A Spacious Lot Along One Of Brampton's Most Desirable Streets. Nestled In A Highly Family Friendly Community, This Home Offers 3 Bright And Generously Sized Bedrooms On The Main Floor, Plus An Additional Bedroom And Full Bathroom In The Basement Providing Ample Space For Growing Families, Potential Rental Income Or Multi-Generational Living. Spacious Living And Dining Area, Newly Finished Basement With Separate Entrance Features A Wet Bar, Luxury Vinyl Flooring And New Lighting. Large Backyard With Massive Two Car Garage. Enjoy Seamless Indoor-Outdoor Living With A Bonus Sunroom Leading To The Yard, Complemented By A Welcoming Covered Front Porch. The Location Is Truly Unbeatable Just A Short Walk To Vibrant Downtown Brampton, Scenic Gage Park, And A Selection Of Excellent Schools. A Massive Paved Driveway That Comfortably Accommodates Up To 4 Vehicles And Tremendous Potential For A Basement Apartment Or In-Law Suite With A Separate Side. Whether You're A Commuter, Raising A Family, Or Seeking A Warm And Welcoming Community, This Solid Home With Exceptional Bones And An Unbeatable Location Checks Every Box. Don't Miss Your Chance To Make It Yours!! (id:50886)
Century 21 Leading Edge Realty Inc.
427 Lolita Gardens
Mississauga, Ontario
The one you have been waiting for! This stunning modern home sits on a premium lot backing onto lush green space in a warm, family-friendly neighbourhood. This turn-key back-split offers a private yard with direct access to Cedarbrae Park from your backyard. The gourmet kitchen features sleek quartz countertops, modern cabinetry, and updated stainless steel appliances (fridge 2024). No carpets anywhere-enjoy hardwood floors upstairs, tile on the main level, and luxury vinyl plank in the basement for effortless cleaning! Recent upgrades include a new roof (2022), European tilt-and-turn windows throughout plus 2023 basement windows, an insulated garage door (2024), an in-ground irrigation system (winterized), an interlock driveway, and a fully finished 2-car garage. Ideally located with easy access to major highways, the Hurontario LRT, two GO Train stations (Cooksville or Dixie), and just minutes from Square One Mall, hospitals, and highly rated schools. Plus, convenient curb-side leaf pick-up via vacuum service. (id:50886)
Housesigma Inc.
54 Agava Street
Brampton, Ontario
Welcome to this stunning 3 bedroom townhouse in the desirable Northwest Brampton neighborhood. This spacious and bright home features an open concept living and dining area, a modern kitchen with stainless steel appliances and w/o to deck, No Carpet, Separate Living &Family room with Fireplace. Enjoy the convenience of an attached garage and a private backyard. Big Master bedroom attached with five-piece washroom and a walk in closet. Separate Laundry Upstairs. This home is close to schools, parks, shopping, transit and highways. Don't miss this opportunity to rent this beautiful and well-maintained property. Tenant pays 75% utilities. (id:50886)
Homelife/miracle Realty Ltd
512 - 500 Plains Road E
Burlington, Ontario
Welcome To your brand new never lived in Northshore Condo! Surrounded by beautiful Burlington charm! Beautiful 1 Bedroom + Den Suite Featuring 9 Foot Ceilings, Stunning Designer Kitchen, complete with Gorgeous Grey Quartz Countertops And Premium Stainless-Steel Appliances. Spa Like under cabinet mood lighting that sets the mood throughout the condo for that chill vibe feeling! Enjoy A Private Balcony With breathtaking Views of sunset! Just minutes To Go Station, Parks, Lakefront, Restaurants, And Shopping. Luxury Amenities to be completed by January! Really amazing Rooftop Terrace!! Tons more including: Fitness Studio, Lounge, Co-Working Space & Concierge. Easy Access To QEW & 403 - Great location to get anywhere in GTA! (id:50886)
Right At Home Realty
116 Waterloo Street
Waterloo, Ontario
Looking for an updated, detached home with a prime Uptown Waterloo location? Look no further than 116 Waterloo St - a 3-bedroom home backing onto the Spur Line Trail and extensively renovated throughout, all that's left to do is move in and embrace the lifestyle you're looking for. The charming curb appeal and new front door are certain to make a lasting first impression, and the new front porch is surely where you'll want to enjoy your morning coffee. Freshly painted throughout, the main level offers a formal entryway, and brand new luxury vinyl plank flooring throughout the level. Off the entryway you'll find the living room, and this flows into the formal dining room where you'll find handy sliders to the upper deck. Next up is the bright kitchen, behind which you'll find a mud room/walk-in pantry with brand new carpeting and offering another access point to the back yard. The upper level features more brand new flooring, and three bedrooms including the large primary that features a walk in closet. The 3-piece bathroom offers a classic clawfoot tub where you'll love relaxing. Picture candlelight and your favourite beverage. The basement provides another 3 piece bathroom, updated rec-room with more new flooring, some new windows and pot lights. The large and fully fenced backyard offers an additional wooden deck, and plenty of greenspace - the entertaining potential here really shines! Updates to core features like the electrical panel and much of the home's plumbing and new eavestroughs attest to the care that's gone into updating this great home. Other recent updates include new side and back doors, new window blinds throughout and motion sensor lights in the primary bedroom closet and the basement stairway. With this great location you're just steps from dining, entertainment, bakeries, Len's Mill, schools, the Hospital, Google and the LRT. (id:50886)
RE/MAX Solid Gold Realty (Ii) Ltd.
328 Rita's Avenue
Newmarket, Ontario
Tenant will pay 1/3 utilities, tenant is responsible for snow removal and lawn mowing for their side, Shared laundry with the tenant on the main floor. (id:50886)
Home Choice Realty Inc.
3096 Bethesda Road
Whitchurch-Stouffville, Ontario
You are welcome to visit, explore, and fall in love with this beautiful piece of land - and make it your own. Here are 6 reasons to consider purchasing this property:1) Excellent Location Only 56 minutes to Downtown Toronto (Union Station) and 17 minutes to Unionville GO Station - enjoy rural living with quick access to the city.2) Outstanding Value A rare opportunity to own land at an attractive price and build:10,763 sq ft custom dream home,5,382 sq ft greenhouse,5,382 sq ft pet house / chicken shed . 3) Flexible Building Options The current seller plans to hire an Engineering and construction company to build his own dream home and farm structures but is offering the property for sale. If you like the location and purchase the land: The Engineering company can build your custom home and facilities based on your ideas and city requirements, or You can build everything yourself. The seller will then construct his home at another location.4) Ideal for Healthy Green Living, Perfect for those who want to enjoy a self-sufficient lifestyle: produce your own eggs, vegetables, fish, and meat while still being close to excellent schools and city amenities.5) Great for Entrepreneurs Zoning allows various uses such as: Bed & Breakfast, Private Home Daycare, Home Occupation, Low-intensity Recreation, Group Home, Fish/Wildlife/Forestry Management, Farm Vacation Home, Farm Produce Outlet, Agri-tourism, and more.6) Excellent for Contractors & Tradespeople The zoning also permits home industry use, including small-scale light industrial activities such as: carpentry, metalworking, welding, electrical work, small equipment repair, gardening services, and blacksmithing, primarily serving the farming community. (id:50886)
Master's Trust Realty Inc.
9 Centre Road
Georgina, Ontario
Experience lakeside living at its finest with 9 Centre Rd, a fully renovated and beautifully maintained home in the heart of Georgina, just steps from Lake Simcoe and access to a private community beach. This move-in ready gem sits on a spacious double lot and now features a brand-new high-efficiency heat pump system with four mini-split units (one in each bedroom plus the living room), providing year-round comfort and reduced utility costs. The home also includes existing electric baseboards and a wood-burning fireplace, giving you three total heating sources. Inside, enjoy bright, open living spaces with a warm, inviting feel and a rare second full bathroom. A sauna adds a touch of relaxation and luxury. The property also includes a double car garage and a large multi-purpose outbuilding, perfect as a workshop, studio, hobby space, or potential garden suite conversion. With approximately $65,000 in total renovations, this home delivers tremendous value. Nestled in one of Georgina's most desirable lakefront communities, enjoy nearby marinas, parks, trails, shops, and restaurants, all just minutes to major highways. Whether you're a family, downsizer, or investor, this property offers lifestyle, value, and opportunity in one exceptional package. (id:50886)
Real Broker Ontario Ltd.
Lower - 189 Wolf Creek Crescent
Vaughan, Ontario
All Inclusive! Bright Walk-Out Basement Apartment - Utilities & Internet Included Luxury Bachelo End Unit Townhouse Basement Apartment In Prestigious Thornhill Valley (East of Dufferin, North of Rutherford). Enjoy Approx. 600 Sq.Ft. of Beautifully Finished Living Space Featuring a Full Kitchen, Private Laundry, and Full Bathroom.Modern Laminate Flooring, Pot Lights Throughout, and Large Windows Bring in Plenty of Natural Light. Excellent Layout with Ample Storage.All Utilities & Internet Included in Price! Convenient Location - Close to Plazas, Public Transit, Highways, Schools, and Parks. Perfect for a Single Professional or Couple Looking for Comfort and Convenience in a Desirable Neighbourhood. (id:50886)
Move Up Realty Inc.
64 Johann Drive
Markham, Ontario
Brand new 3-bedroom, 4-bathroom townhome for lease in a desirable Markham community. Over 2,000 sq ft of modern living space featuring 9 ft ceilings, a double car garage, and a large private terrace with unobstructed views. The open-concept layout includes a bright living room with a balcony, a modern kitchen with a central island, and a spacious primary bedroom with a walk-in closet and balcony. Located steps from Aaniin Community Centre, parks, top schools, and close to Markville Mall and major highways. No pets, non-smokers preferred. Dont miss this opportunity! (id:50886)
Dream Home Realty Inc.
31 Castille Avenue
Toronto, Ontario
**QUIET COURT, PIE SHAPED LOT, IN-GROUND POOL, DOUBLE CAR GARAGE** This Delightful Home is NOT to be Missed!! Renovations Abound. Gorgeous Home with Beautiful Property. Features Include 3+1 Bedrooms and a Stunning Property Anchored by an In-Ground Saltwater Pool (2017) Framed by Cascading Gardens and a detached double garage.The Upper Bathroom was Renovated in 2020 and Multiple Main-Floor Windows, Including All Bedrooms Windows Replaced in 2024. Kitchen Counters and Backsplash Replaced in 2018. Stunning Lower Level Renovation with Exceptional 3pc Bathroom and Large Bedroom. Separate Side Entrance for Potential In-Law Suite. Laminated Floors and Pot Lights, Along with Storage Area's Galore! Pool updates include a new sand filter (2023) and new pump (2024). Move-In Ready or Build Your Dream Home on this Exceptional Lot. 200 AMP Breaker. (id:50886)
Royal LePage Signature Realty
Suite B - 973 Willowdale Ave Avenue
Toronto, Ontario
Must See! Best Deal! All Utilities Inclusive! Free Internet! Ultra-High-Grade Water Softener! New Ventilator! Well Furnished! Quite Bright! Really Spacious! Wonderful Location! extra Parking fee! Close To All Amenities!shared kitchen. Please Come On! Please Do Not Miss It! (id:50886)
Jdl Realty Inc.

