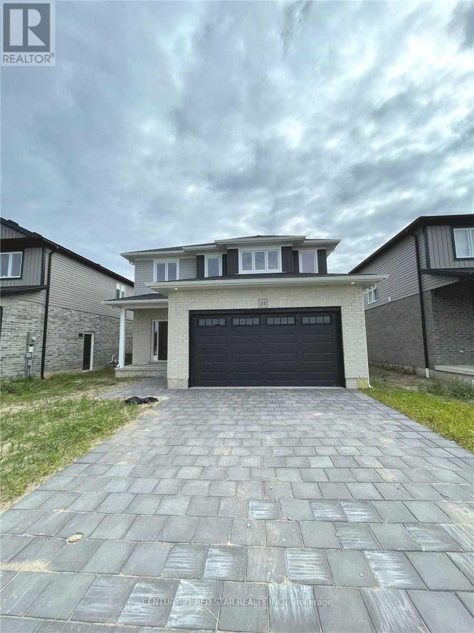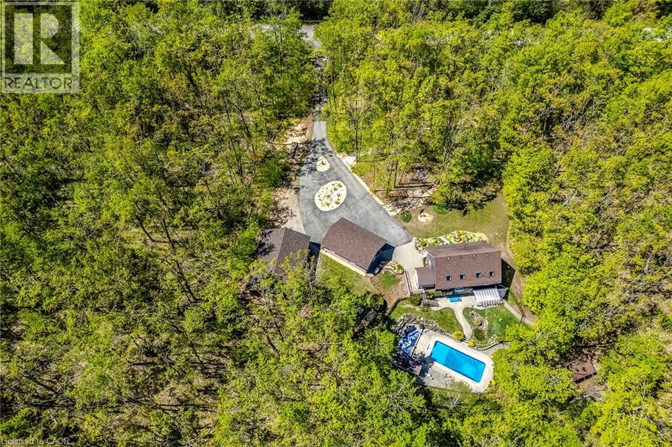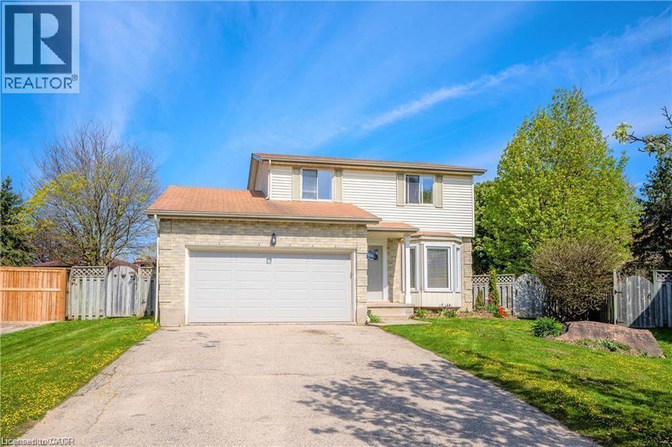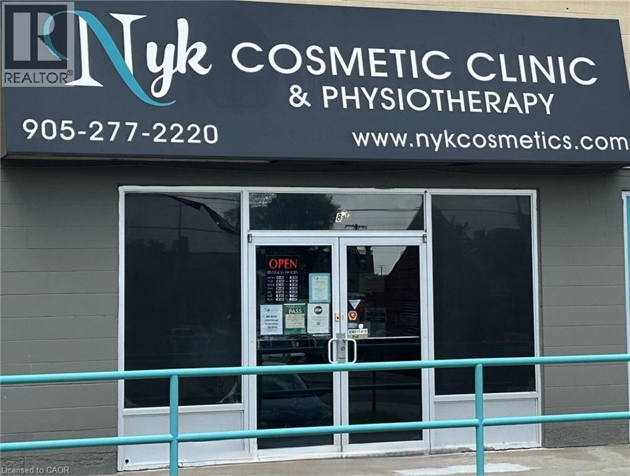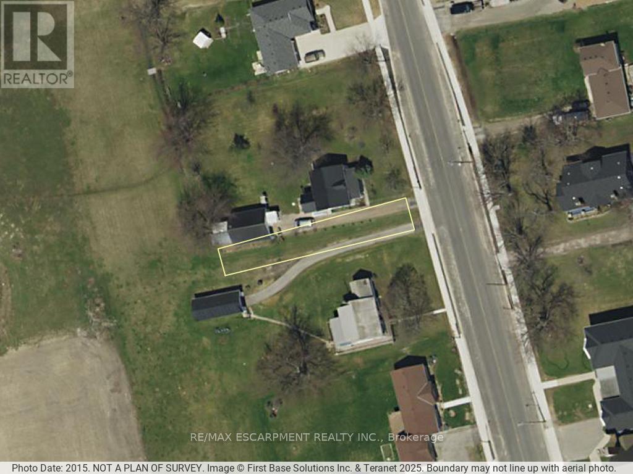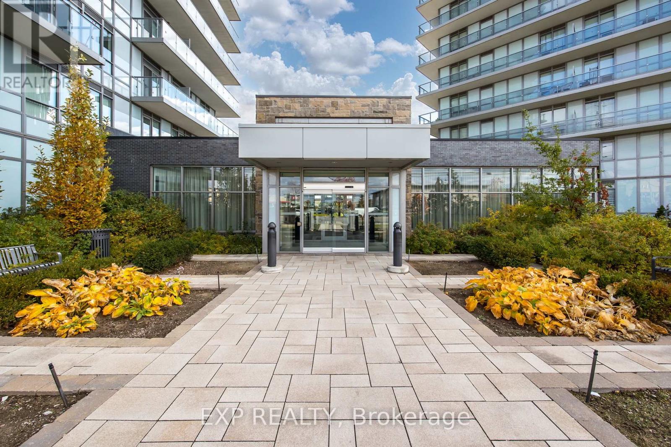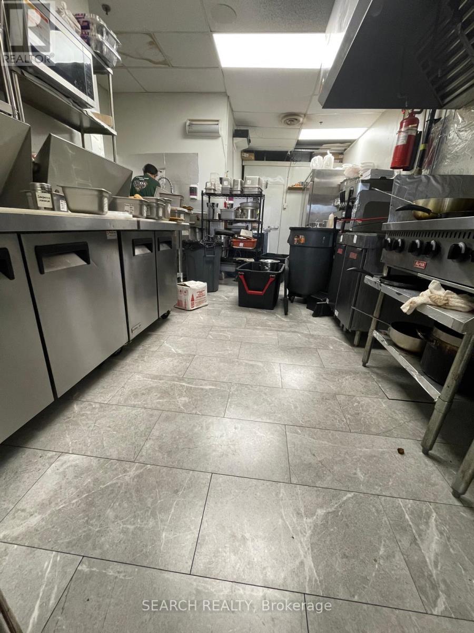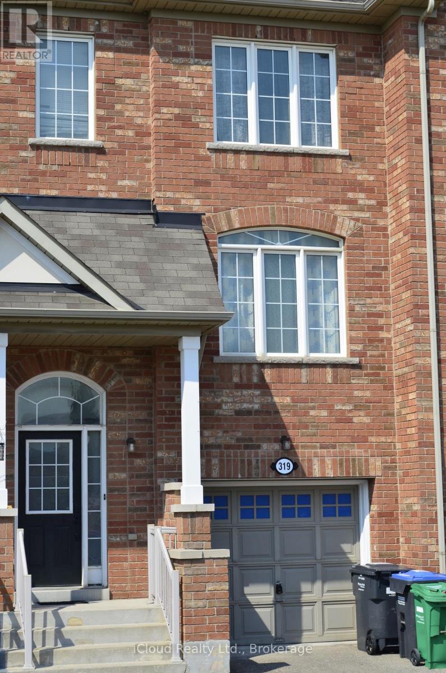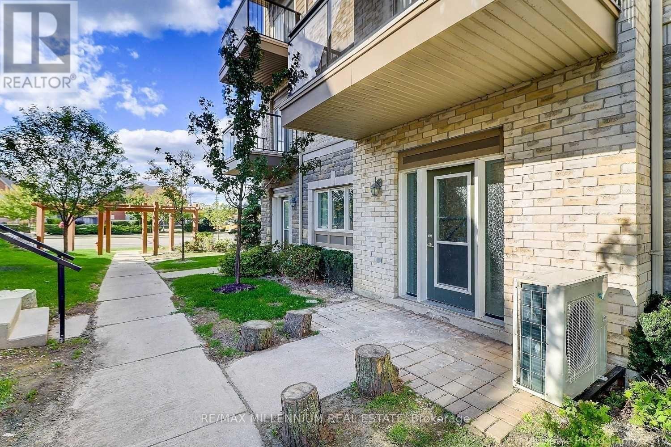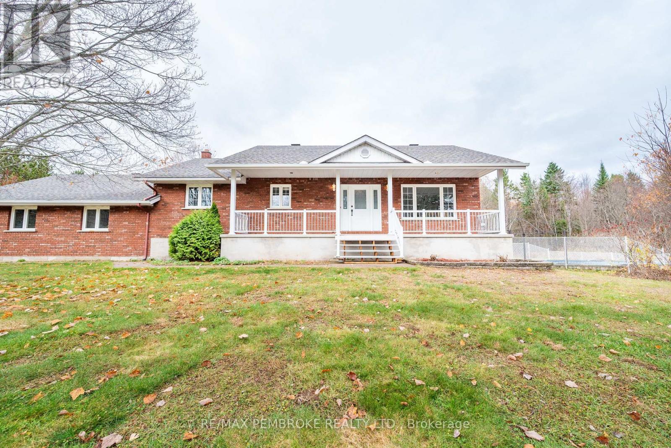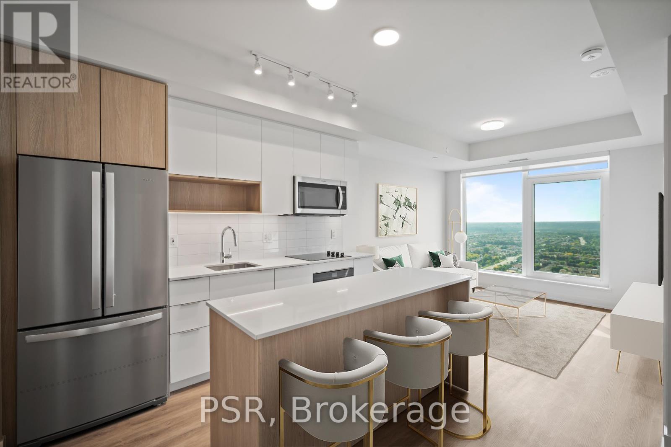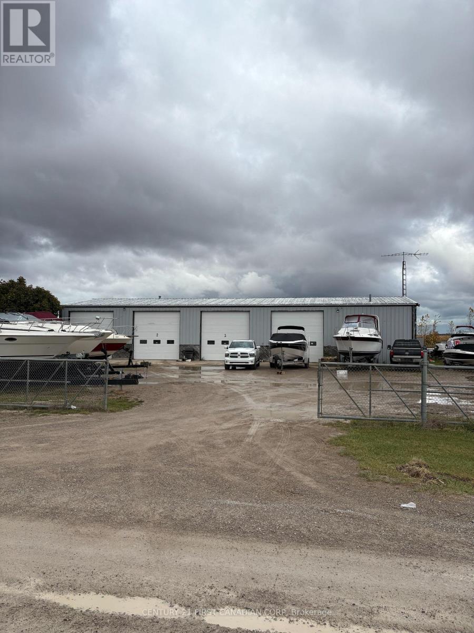24 Rosina Lane
Zorra, Ontario
Gorgeous Home - In Thamesford, Perfect For A Family To Move In Right Away! This Gorgeous OpenConcept House Boats Rich Hardwood Floors, 4 Spacious Bedrooms With 2 Full & 1 Half Baths. Eat-InKitchen Features Working Breakfast Bar, Island,Valance Lighting, Back Splash, Granite Counter Tops. Beautiful Great Room With Custom Gas Fireplace. (id:50886)
Century 21 Red Star Realty Inc.
691 Mt St Louis Road W
Hillsdale, Ontario
Calling all skiers, nature lovers, and privacy seekers — your dream retreat awaits! Set on over 10 acres of trees, trails, and total seclusion, this property delivers the perfect blend of adventure and the comforts of home. Step inside a spacious, fully updated home where every detail shines — from the well appointed kitchen and modern baths to the dreamy primary suite complete with a fireplace, steam shower, and walkout to the 40’ x 16’ inground pool. Entertain outdoors in the beautifully landscaped backyard, complete with a fenced area for pets and kids. Looking for a workshop or more storage? You’ll find it here — a 1,750 sq. ft. heated and insulated workshop/garage plus a three-car garage for all your vehicles, off-road gear, or creative pursuits. Relax year-round in the charming log cabin, kept cozy by a pellet stove, or unwind in the nearby sauna. Explore established forest trails right on your own property, then hit the slopes — Mount St. Louis Moonstone is only 5 minutes away! Enjoy the best of all four seasons with privacy, luxury, and unbeatable accessibility — just 25 minutes to Barrie, 1.5 hours to Pearson Airport, and minutes from Hwy 400. With a whole-home generator (2023), new pool filter (2024), and 218 ft drilled well, this property delivers comfort, freedom, and the feeling of being away from it all — without ever being far from anywhere. (id:50886)
Keller Williams Edge Realty
108 Jackpine Place
Waterloo, Ontario
Welcome Home to this well maintained 3 bed 2 bath family home on very desirable court location in Lakeshore North. It's a very large, fenced, pie shape lot. Double car garage and double drive. Main floor is carpet free,Lovely, large eat-in kitchen with patio doors leading to deck and back yard. Close to highway, schools, shopping and Farmer's market. The owner will arrange professional cleaning before the new tenant moves in. (id:50886)
Royal LePage Peaceland Realty
60 Dundas Street E Unit# 8
Mississauga, Ontario
Own A professional And Well-Established Wellness & Spa Business Located In A Bustling Mississauga Plaza. This Top-tier Establishment Offers A Wide Range Of High-Quality Skin Treatments And Health And Wellness Services, Including Laser treatments, Physiotherapy, Registered massage therapy (RMT), Acupuncture, Facial And Body treatments, Body Contouring, Black Mud treatments, Laser Hair Removal, Various massage Types (Hot Stone, Swedish, Deep Tissue, Aromatherapy) medical Equipment Beauty Services, Herb Products. (id:50886)
Homelife Maple Leaf Realty Ltd
33.5 Erie Avenue N
Haldimand, Ontario
Land Lot in-fill zoned "Residential Hamlet" (27.4 ft X 161 ft X 22.88 ft X 161 ft) adjacent to both 33 Erie Ave North and 35 Erie Ave North Fisherville. The Building Dept of the County of Haldimand states that this is a non-development lot and they will not permit development on this land. (id:50886)
RE/MAX Escarpment Realty Inc.
706 - 4655 Glen Erin Drive
Mississauga, Ontario
Welcome to urban living in the heart of Central Erin Mills! This beautifully maintained 2-bedroom, 2-bathroom condo offers a functional open-concept layout with modern kitchen finishes, generous living space, and sun-filled south exposure. Step out onto a large private balcony and take in stunning views of downtown Toronto and the CN Tower - the perfect backdrop for your morning coffee or evening unwind. Both bedrooms are well-sized with ample closet space, and the unit offers tasteful finishes throughout. Located in a highly sought-after building with top-tier amenities, and just minutes from Credit Valley Hospital, Erin Mills Town Centre, Hwy 403, restaurants, and public transit. Whether you're a first-time buyer, downsizer, or investor, this is a fantastic opportunity to own in a vibrant, well-connected neighbourhood. (id:50886)
Exp Realty
2 - 143 Clarence Street
Brampton, Ontario
Fantastic opportunity to own a thriving restaurant located in a busy, high-traffic plaza with ample parking. The unit offers 1,000 sq. ft. of well-maintained space with a 30-seat capacity, perfect for dine-in and takeout operations. Current monthly sales average around $40,000 and continue to grow steadily. The business is known for its popular street food menu and enjoys a strong local following. Rent is very reasonable at $5,025/month (including TMI), with the current lease valid until 2028 and two additional 5-year renewal options available.Turnkey opportunity for entrepreneurs or investors looking to step into a profitable, well-established business in a prime location. (id:50886)
Search Realty
Main/up - 319 Aspendale Crescent
Mississauga, Ontario
Amazing Location for a Family to live, Elite Townhouse approx 2500 SqFt., Hardwood Flooring throughout, Large Living Area, Separate Family Room with Open Concept Eat-In Kitchen, Fenced Backyard. Huge Primary Bedroom with Ensuite Bathroom and a spacious walk-in closet, Additional 2 more Bedrooms on the same floor with 3pc Bathroom access. Eat-In Kitchen and Breakfast Area, Open Concept overlooking Family Room generously spaced and very clean Rec Room in the Basement to enjoy. Laundry in the Basement for your exclusive use. Backyard fully fenced, Upper Floor Tenant to pay 75% of the Utilities cost. Close to Schools, Parks, Malls, Highways and Groceries. (id:50886)
Icloud Realty Ltd.
103 - 5170 Winston Churchill Boulevard
Mississauga, Ontario
Fantastic Opportunity To Own One Of The Largest And Most Upgraded Condos In The Sought-After Churchill Meadows Neighbourhood. 3 Bedrooms + Large Den That Can Be Converted Into A 4th Bedroom, 2 Full Bathrooms Including A 5 Piece In The Master Bedroom, 2 Walkout Entrances, 3 Total Separate Entrances. Phenomenal Open Concept Kitchen With Quartz Counters, Ss Appliances, Breakfast Bar. Underground Parking, No Snow To Shovel Or Grass To Cut! Walking Distance To Erin Mills Town Centre, Grocery Store, Excellent Schools, Parks. Close To 403/407/401, Go Bus/Train. (id:50886)
RE/MAX Millennium Real Estate
1778 Forest Lea Road
Laurentian Valley, Ontario
Welcome to your private escape at 1778 Forest Lea Rd- a breathtaking 105-acre estate where comfort, craftsmanship, and country living come together in perfect harmony. Tucked away on a quiet road yet only minutes from Garrison Petawawa, this custom-built 3 bed 2 bath brick bungalow with attached 2 car garage invites you to slow down & savor life surrounded by nature. Inside you'll find a bright, open-concept like layout gleaming hardwood floors, and a beautifully updated white country kitchen that feels straight from a magazine, complete with a large island, modern finishes, and plenty of space for gathering. Every corner of this home showcases quality and care, from the spacious bedrooms to the warm, inviting living areas filled with natural light. The walk out finished basement extends your living space with room for family, guests or entertaining with a attached 2 car insulated garage. The backyard has an off grid hunt camp, trout pond, ATV trails, multiple garages & storage sheds, above-ground pool with patio & 105 acres of open land to PLAY. Generlink hook up outside on hydro meter in case of power outages. Quick closing is available. 24hrs irrevocable on all written offers. (id:50886)
RE/MAX Pembroke Realty Ltd.
3511 - 4235 Confederation Parkway
Mississauga, Ontario
Welcome to Dialogue, a vibrant new rental community in the heart of Mississauga offering future residents a unique blend of modern design, comfort, and convenience. This 1-bedroom suite features a thoughtful layout with unobstructed west-facing views that fill the space with natural light. Highlights include an open-concept modern kitchen with a centre island, 9-foot ceilings, and vinyl flooring throughout the suite. The building itself boasts outstanding amenities, including state-of-the-art fitness facilities, an outdoor terrace with gardens, lounge seating, and BBQs, pet spa and dog run, theatre, co-working space, kid's playroom, social lounge. Your future home is conveniently situated steps away from Square One Shopping Centre, offering premier shopping, dining, and entertainment. Enjoy easy access to Celebration Square, the Living Arts Centre, Sheridan College, and the City Centre Transit Terminal. Nearby parks, cafes, and major highways (403, 401, QEW) make this a truly connected and vibrant community! (id:50886)
Psr
7844 Thomson Line
Lambton Shores, Ontario
It very rare that this type of property comes up for sale! Located a few minutes from the lovely town of Thedford. This C17 Zoning property is currently being used as a re upholstery business. The zoning allows for many uses. Fenced in secure lot with 2 buildings. One has 4 truck bays with one of the bays equipped with a hoist. Doors measure 14ft x 12ft for big industrial trucks if necessary. New heating system 2024. And a 2nd level fabrication room. Sprayed foam insulation through out this metal building. Spare rooms available for offices. Main building has a bathroom. 2nd building is available for major storage. Tons of room to park what ever you need on the lot. Own and run your business from this rare opportunity. (id:50886)
Century 21 First Canadian Corp

