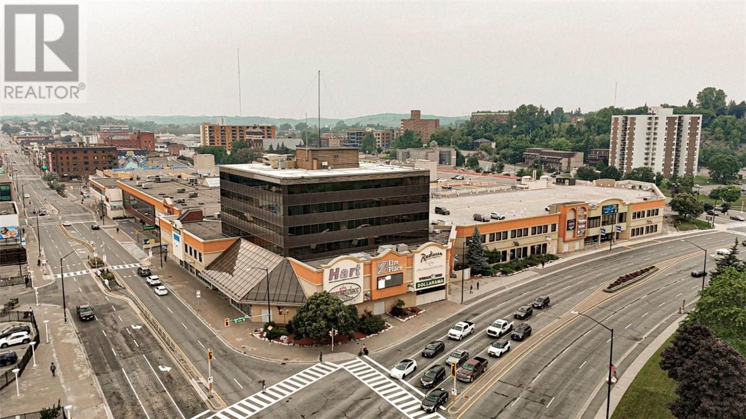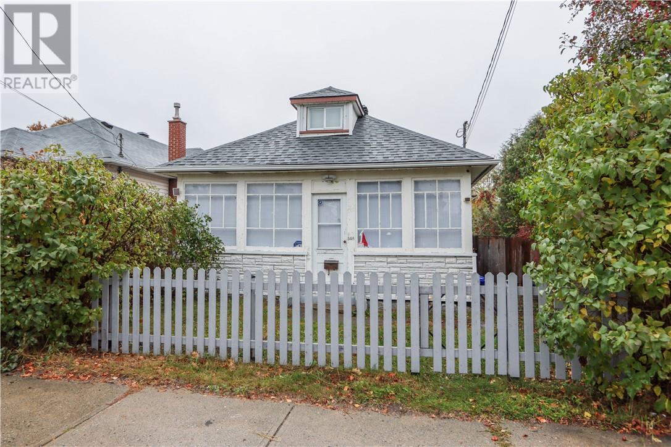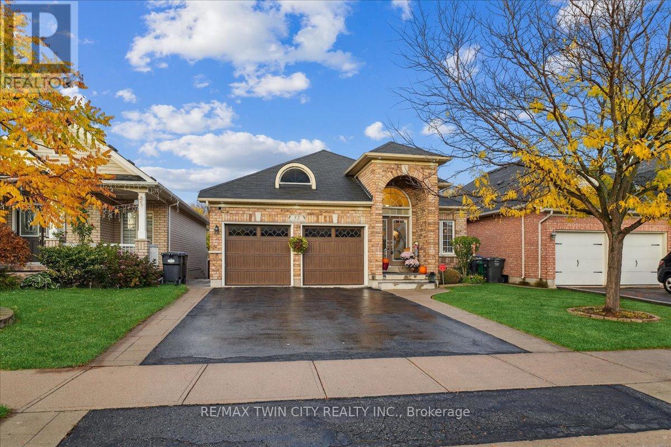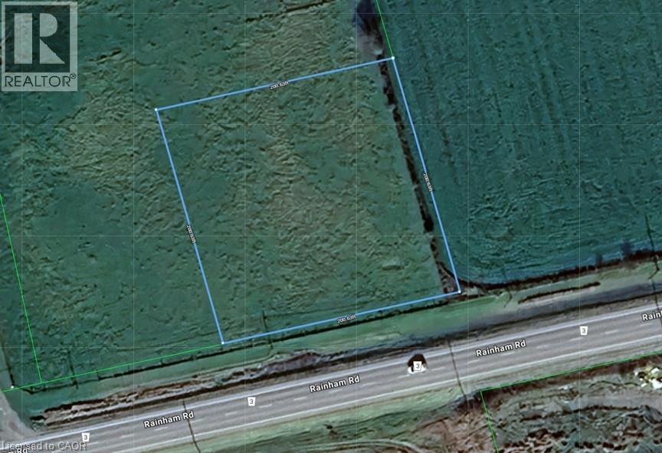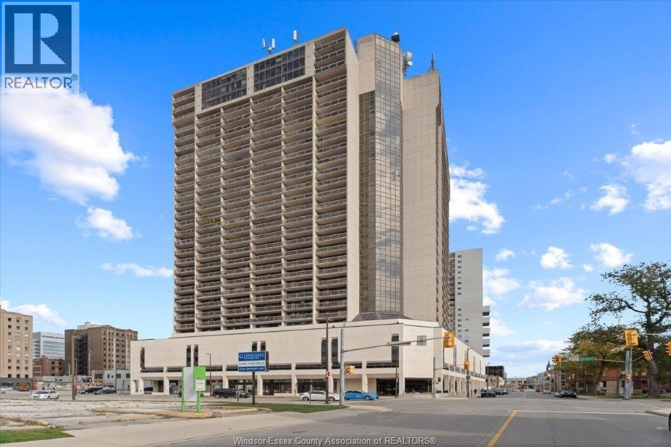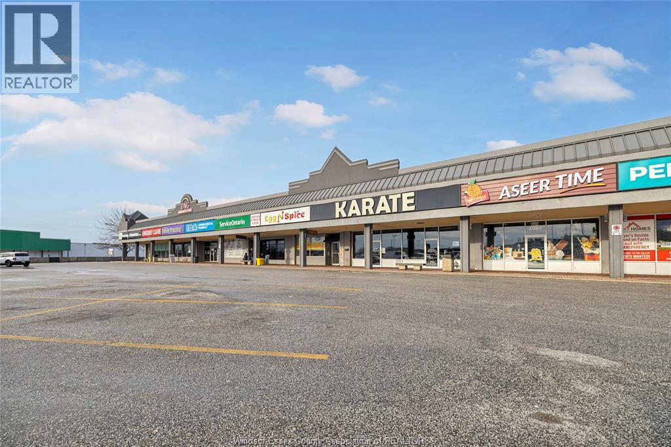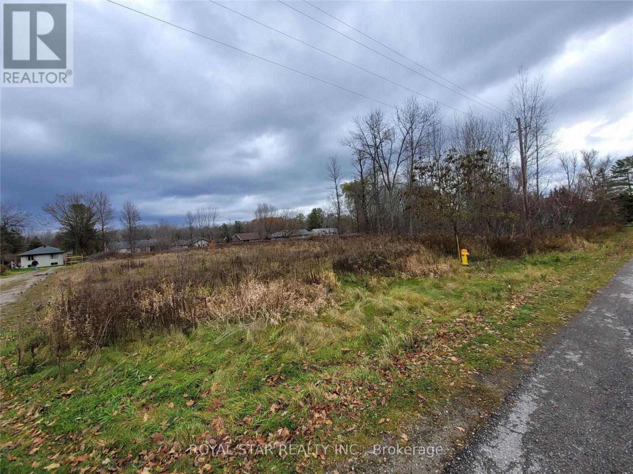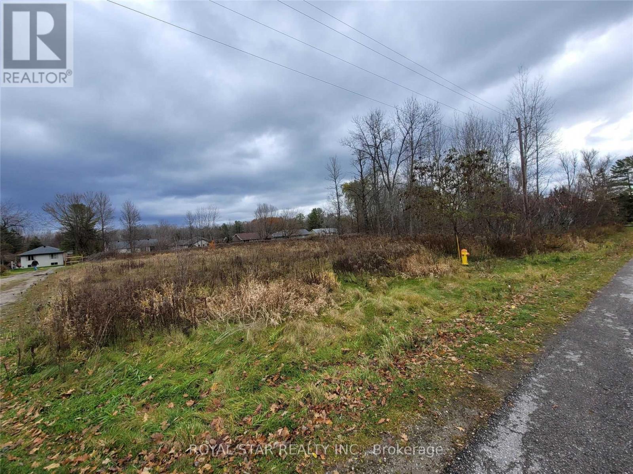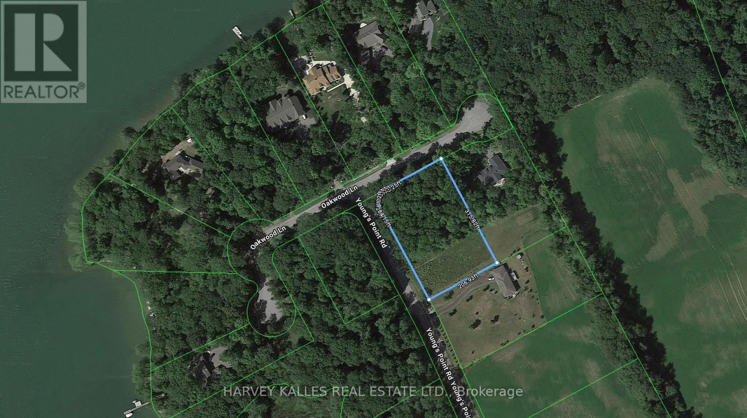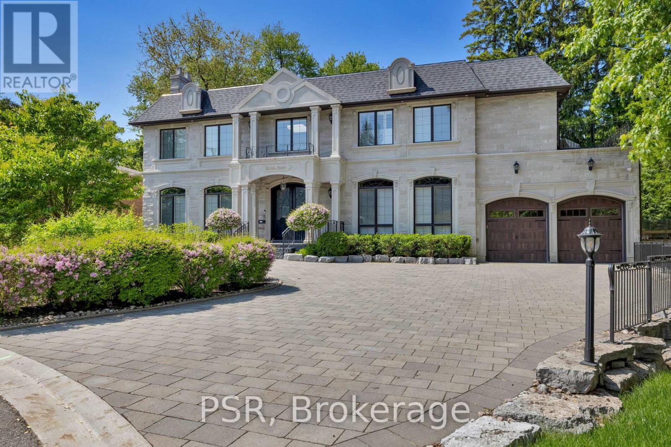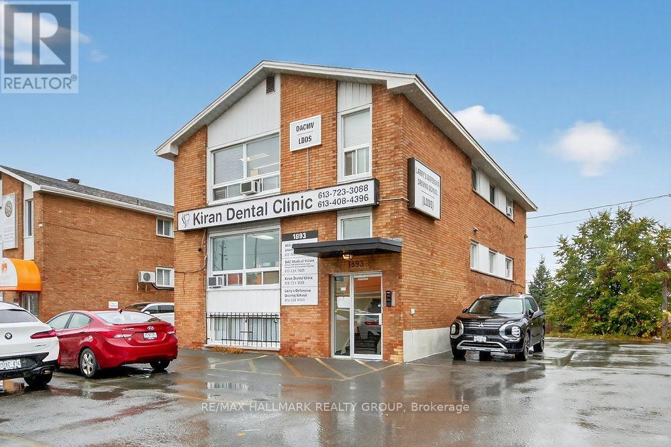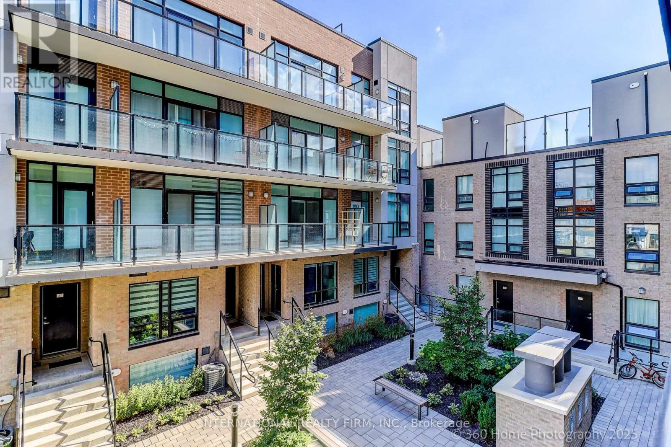40 Elm Street Unit# 247
Sudbury, Ontario
Located in the heart of Downtown Sudbury, Elm Place is a premier, high-traffic destination offering excellent visibility, a diverse tenant mix, and convenient access for both customers and employees. This Class A property provides flexible space options ranging from 200 to 50,000 square feet, accommodating businesses of all sizes and industries. Elm Place features Sudbury’s largest downtown parking facility, which has undergone significant upgrades. The three-story garage offers 950+ stalls, including ground-level, covered, and upper-level parking. The building has also undergone extensive renovations, boasting luxury finishes throughout its common areas, such as marble flooring, elegant cornice details, and more. On-site amenities enhance both tenant and visitor experiences, including a food court, gym, movie theatre, spa, and the Radisson Hotel. Conveniently accessible from Elm Street and Ste. Anne Road, this prime location benefits from a daily traffic count of 28,847 vehicles and foot traffic of approximately 5,000 people per day, ensuring exceptional exposure and accessibility. This 5,917 sq. ft. office space offers multiple private offices, a spacious room ideal for a boardroom, a kitchenette, and a bathroom. With ample natural light and prime exposure facing Elm Street, this space is ideal for a variety of uses, including co-working spaces or private office rentals. Secure your space in one of Sudbury’s most dynamic commercial hubs! Contact us today for leasing details. (id:50886)
RE/MAX Crown Realty (1989) Inc.
348 Burton Avenue
Sudbury, Ontario
Looking for an affordable home that is updated and charming? Welcome to 348 Burton Ave. Great starter home, investment property or retirement spot. Don't let the outside fool you. Entering the home you have a fantastic foyer area for ease of entry. The inside offers all new white modern functional kitchen with great island, gas stove, dishwasher and loads of work space. This is open to the cute dining room as well as the living room area. Newer laminate through as well as some original hardwood. Enjoy your oversized primary bedroom that can accommodate a king sized bed. Main bath has been renovated with new all tiled shower and new cabinetry. Upstairs is a quaint bedroom area for the kids. Downstairs there are 3 areas. Laundry and utility room and storage. The third bedroom with close proximity to the second renovated bathroom with an incredible modern soaker tub.The last space is currently used as a large office space, but could be used as your rec room hangout. If you are looking for a newer garage, well we have that as well. At the back of the property off the laneway is your newer single detached garage with power. Backyard is completely fenced for privacy and decked for warm summer days and BBQ's. Other upgraded features include Shingles on house and garage done in 2020 comes with 50yr warranty(on house only), furnace and A/C unit 2020. Pls note all measurements are approximate and to be verified by purchaser. (id:50886)
Revel Realty Inc.
52 Mistycreek Crescent
Brampton, Ontario
Welcome to 52 Misty Creek Crescent, a beautifully maintained bungalow nestled in one of Brampton's most desirable neighbourhoods. This charming home features 2 kitchens, 3+1 bedrooms and 3 full bathrooms, offering a perfect blend of comfort, functionality, and natural beauty. The main floor boasts a formal living and dining room, ideal for entertaining, along with an eat-in kitchen that opens to a warm and inviting family room. Convenient main floor laundry and direct access to the backyard enhance everyday living. The primary bedroom offers a peaceful retreat with a 4-piece ensuite bathroom and a walk-in closet. The fully finished walk-out basement expands the living space with an open-concept living, dining, and kitchen area, a bedroom plus den, a 3-piece bathroom, separate laundry, and ample storage - ideal for in-law accommodation or multi-generational living. Enjoy the serenity of nature right from your backyard - this home backs onto scenic walking trails and a beautiful ravine, providing privacy and stunning views year-round. Located close to parks, schools, shopping, and transit, this exceptional property combines convenience, comfort, and the tranquility of nature in one perfect package. (id:50886)
RE/MAX Twin City Realty Inc.
Pt Lt 22 Rainham Road
Selkirk, Ontario
Prime 0.92 acre building lot located minutes west of Selkirk, a friendly Haldimand County Village one concession north of Lake Erie - relaxing 45-55 minute commute to Hamilton, Brantford & Hwy 403 - only 15 minutes east of Port Dover’s popular amenities. This rectangular shaped lot enjoys 200 feet of paved road frontage surrounded by acres of calming farm fields features gentle rolling terrain offering many prime building sites offering easy road access/entry. Includes a capped natural gas well with supporting data indicating said well was very productive well. Any future developmental charges/lot levies fees & possible HST applicability shall be the responsibility of the Buyer. A beautiful rural canvas to build your “Dream” country “Masterpiece”. (id:50886)
RE/MAX Escarpment Realty Inc.
150 Park Unit# 2701
Windsor, Ontario
Welcome to 150 Park! Larger 1 bedroom 1 bath unit. Located on the 27th floor, corner unit. Enjoy the water view from 2 balconies. This unit has been fully renovated with modem finishes including updated kitchen cabinets, updated walk-in shower, re-done bathroom, ceramic, and laminate flooring. This building is in the perfect location for those working downtown and in Central Windsor, students going to college or University, or those who travel to Detroit for work. Also located dose to schools, shopping, nightlife scene, many restaurants and walking distance to the riverfront. (id:50886)
Royal LePage Binder Real Estate
2469 Dougall Avenue
Windsor, Ontario
3200 SF – Prime Medical/Office Space in Busy Dorwin Plaza. Beautifully designed doctor’s office, perfect for starting a new practice or expanding an existing one. Located in the heart of a high-traffic residential area, offering excellent visibility and accessibility. Dorwin Plaza features a diverse tenant mix including offices, retail stores, restaurants, salons, and medical professionals — creating a strong referral network and steady foot traffic. Ample free parking, Excellent exposure on a busy corridor, Broad commercial zoning allowing for a wide range of uses CAMS additional. (id:50886)
RE/MAX Capital Diamond Realty
Lot #2 John Street
Severn, Ontario
So Many Reasons to Love This Property: Fully Serviced & Ready to Go: Enjoy the benefits of being in an existing subdivision, but feel like you're in the country with connections to natural gas, municipal water, and sewer-everything you need for a seamless start to your dream build or next project. Prime Location with Small-Town Charm: Nestled in urban Coldwater, with the peaceful river and surroundings, a touch of country tranquility, and quick highway access for an easy commute. Endless Possibilities: Design your own dream home from the ground up or have us design and build it for you! We currently have three models to choose from! Bonus- for a limited time, if you purchase before December 31, 2025 we will include a finished basement at no additional cost! Close to Everything: Enjoy the convenience of nearby shops, restaurants, and everyday amenities just minutes away, plus direct access to the scenic trails for walking, cycling, or outdoor adventure. A Rare Find: Vacant land in this thriving community is hard to come by! Whether you're a builder, investor, or future homeowner, this property is a golden opportunity you won't want to miss. (id:50886)
Royal Star Realty Inc.
Lot #1 John Street
Severn, Ontario
So Many Reasons to Love This Property: Fully Serviced & Ready to Go: Enjoy the benefits of being in an existing subdivision, but feel like you're in the country with connections to natural gas, municipal water, and sewer-everything you need for a seamless start to your dream build or next project. Prime Location with Small-Town Charm: Nestled in urban Coldwater, with the peaceful river and surroundings, a touch of country tranquility, and quick highway access for an easy commute. Endless Possibilities: Design your own dream home from the ground up or have us design and build it for you! We currently have three models to choose from! Bonus- for a limited time, if you purchase before December 31, 2025 we will include a finished basement at no additional cost! Close to Everything: Enjoy the convenience of nearby shops, restaurants, and everyday amenities just minutes away, plus direct access to the scenic trails for walking, cycling, or outdoor adventure. A Rare Find: Vacant land in this thriving community is hard to come by! Whether you're a builder, investor, or future homeowner, this property is a golden opportunity you won't want to miss. (id:50886)
Royal Star Realty Inc.
0 Oakwood Lane
Greater Napanee, Ontario
Discover the perfect blend of privacy, natural beauty, and opportunity on this gorgeous1.48-acre building lot in an area of executive homes. With a drilled well and entrance already in place, and a cleared site ready for construction, much of the groundwork has already been done - making it easier to start building your dream home right away. Enjoy deeded water access to Carnachan Bay, just across the road steps away down a short lane. Launch your canoe or row boat and spend tranquil mornings exploring this peaceful bay, surrounded by nature and the gentle sounds of the water. The property's mature deciduous trees offer a serene, park-like setting and the flexibility to design your home to suit your vision - whether you prefer a sun-drenched clearing or a secluded woodland retreat. Tucked away in a quiet, highly desirable area, this hidden gem is only a short drive to the Glenora Ferry, providing easy access to Prince Edward County's world-class wineries, farm-to-table restaurants, boutique shops, and sandy beaches, or explore the nearby Greater Napanee area. Whether you're ready to build now or looking to invest for the future, this property promises endless potential and timeless appeal. Come walk the land, feel the peace of the setting, and imagine the life you could build here. (id:50886)
Harvey Kalles Real Estate Ltd.
22 Ida Street
Markham, Ontario
Welcome To 22 Ida - A Custom-Built, French Château-Inspired Estate That Stands As A True Masterpiece Of Craftsmanship And Timeless Elegance, Nestled On A Prized Corner Lot In A Quiet Cul-De-Sac Embraced By Mature Trees. Spanning More Than 6,700 Sqft Of Finished Living Space, This Home Offers An Unparalleled Blend Of Sophisticated Design & Modern Comfort. Step Inside To Discover 5 Spacious Bedrooms & 7 Opulent Bathrooms, With Exquisite Hardwood & Marble Flooring Throughout. The Grand Spiral Staircase With Wrought Iron Detailing Sets The Tone For The Refined Interiors, Complemented By Full Paneled Library, Intricate Crown Moldings, & Four Fireplaces. Designed For The Most Discerning Chef, The Gourmet Kitchen Is Equipped With Top-Of-The-Line Wolf & Sub Zero Appliances, Custom Cabinetry, & An Oversized Island, Perfect For Entertaining. The Primary Suite Is A True Retreat, Boasting A Walk-In Closet & A Spa-Inspired Ensuite. This Extraordinary Residence Is A Rare Offering, Blending Timeless Luxury With Modern Convenience In An Unbeatable Setting. Extras Additional Standout Features Include A Glass-Enclosed Wine Cellar, Nanny Quarters, A Sophisticated Bar, A Private Home Theatre, And More. The Exterior Showcases The Beauty Of Natural Louisiana Stone, Enhancing The Homes Grand Presence. (id:50886)
Psr
2 - 1893 Baseline Road
Ottawa, Ontario
Second floor walk up space of a 3 story office building in an enclave of office/retail buildings. Located across from Home Depot and close to 417 Highway, Algonquin College, College Square, Transit, Restaurants, Shopping and many retail developments. Approximately 1200 sq. ft. which consists of foyer, reception which opens to the waiting room. Space consists of a room currently used as a dental lab/kitchenette. (2) dental examination rooms, lunch room/Office and two 2pc bathrooms, fluorescent lighting and laminate flooring throughout. Front & back entrances. Ample shared parking. Ideal space for professionals, Dentist and office use. (id:50886)
RE/MAX Hallmark Realty Group
12 - 851 Sheppard Avenue W
Toronto, Ontario
Bright Upgraded Townhome in Greenwich Village on Sheppard Ave west. 2Bedrooms + Den. Den Can Be Used As 3rd Bedroom. 2 Full Bathroom + Powder Rm, 9 Foot Ceilings. Lots of Upgrades Including Kitchen Countertops and Cabinets, Quality Laminate Floors. One Parking Included In Rent. Walk to Sheppard West Subway. Short Drive To Yorkdale Mall, HWY 401/Allen Rd, School, Hope Depot, Costco, Metro, Restaurant and TTC Bus. (id:50886)
International Realty Firm

