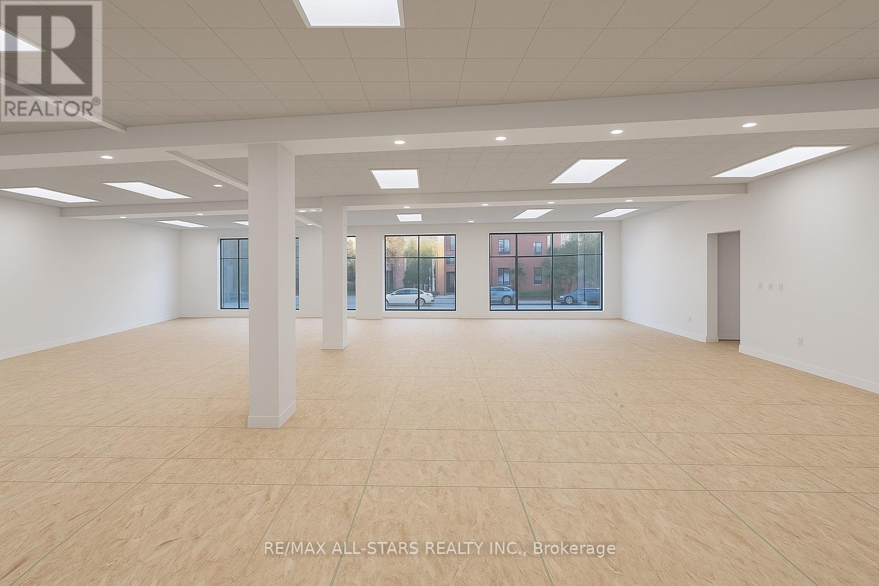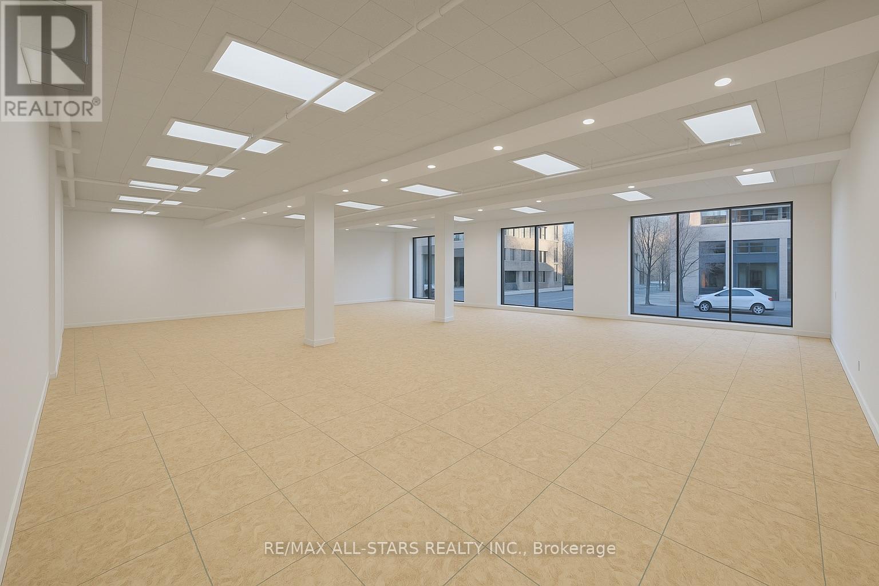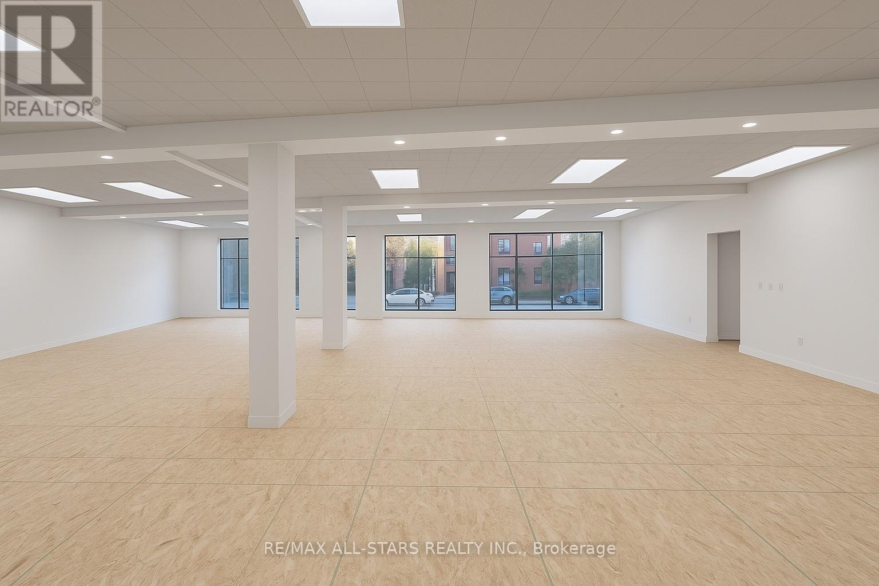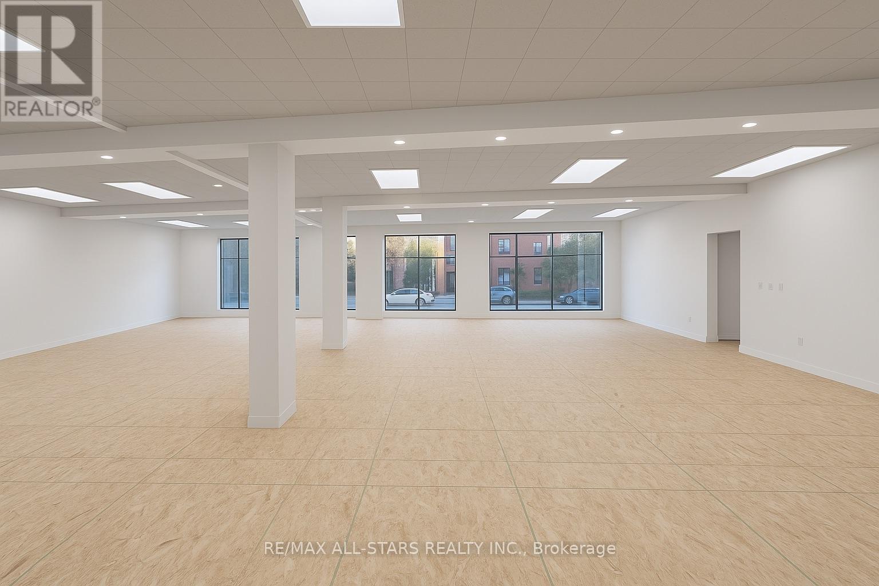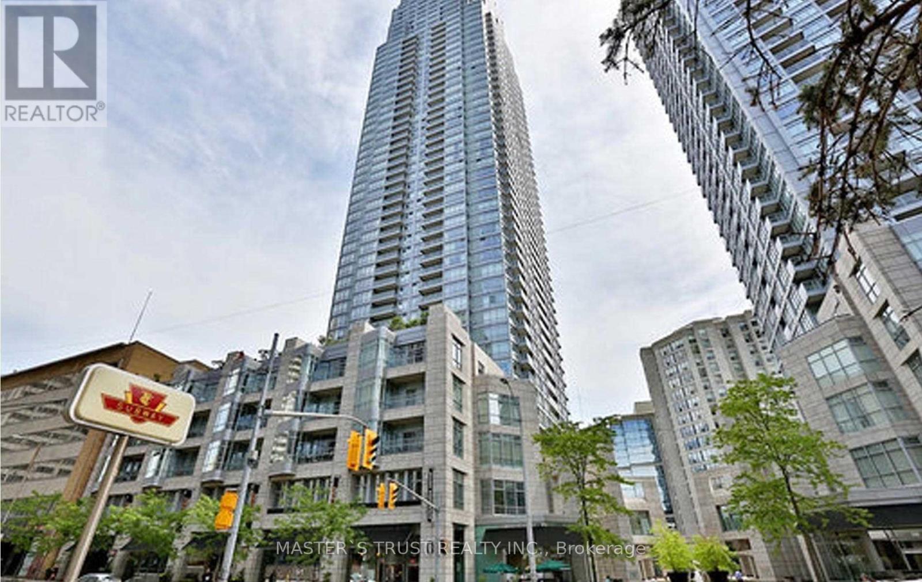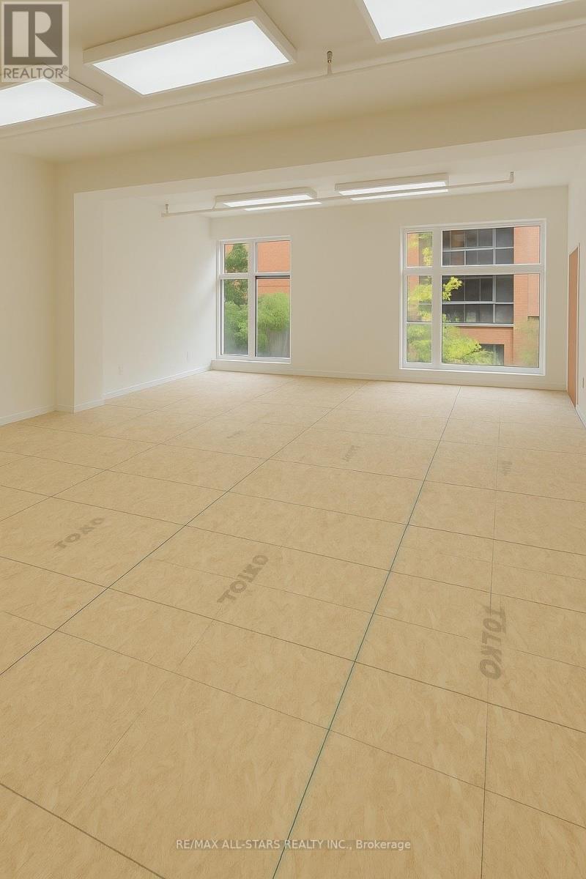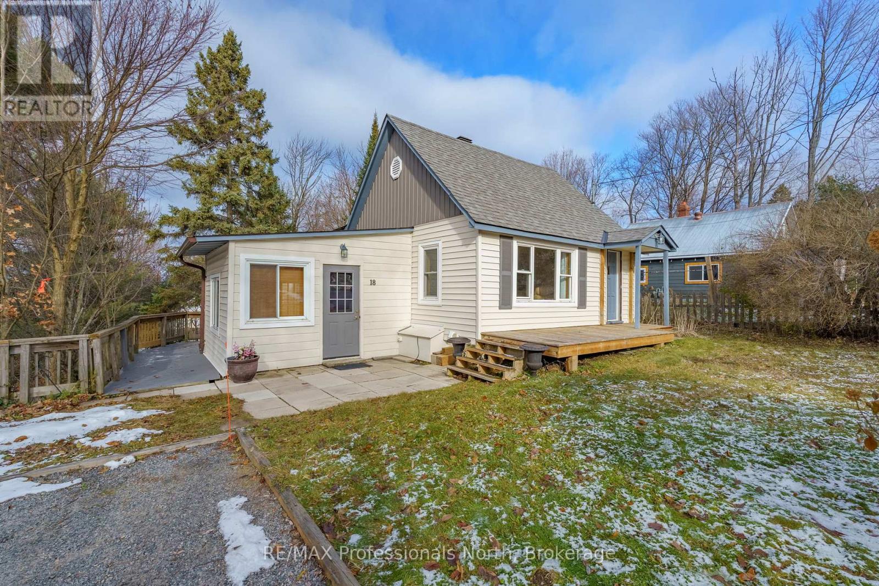303 - 14 Mccaul Street
Toronto, Ontario
For Lease - 14 McCaul Street, Toronto (Queen St W & McCaul St)Approx. 3,000 Sq. Ft. Office Space - DivisibleSpacious and flexible office space offering approx. 3,000 sq. ft. on an upper floor, with the option to lease the full floor or divide it into smaller suites. Ideal for a wide range of professional or creative uses.HighlightsOpen-concept layout with flexible configuration optionsBright space with large windows providing strong natural lightSuitable for professional offices, creative studios, wellness practices, training centres, and academic-related uses (tenant to verify permitted uses)Common washrooms available on the same levelWell-managed building with secure accessExcellent transit access with TTC streetcar routes at the door and St. Patrick subway station nearbySteps to OCAD University, the Art Gallery of Ontario, major hospitals, and Queen Street West amenitiesLocationSituated in a highly active commercial and cultural district, surrounded by schools, galleries, medical institutions, and year-round pedestrian traffic. (id:50886)
RE/MAX All-Stars Realty Inc.
101 - 14 Mccaul Street
Toronto, Ontario
For Lease - 14 McCaul Street, Toronto (Queen St W & McCaul St)Approx. 3,000 Sq. Ft. - Main Floor RetailExceptional main-floor retail space in a high-exposure location steps from Queen Street West. The unit offers approx. 3,000 sq. ft. with prominent frontage on McCaul Street, surrounded by major cultural, academic, and institutional landmarks.HighlightsLarge, open-concept retail space with excellent visibilityHigh pedestrian activity from OCAD University, the Art Gallery of Ontario, and nearby hospitalsCR zoning permitting a broad range of uses, including retail, personal services, professional offices, wellness, and creative uses (buyer/tenant to verify)Flexible layout suitable for major retailers, showrooms, clinics, specialty uses, and destination-style conceptsSteps to TTC streetcar routes with convenient access for staff and customersSurrounded by established retailers, cafés, studios, and everyday services, offering steady and diverse foot trafficLocationSituated in the Queen West/University cultural district, this property benefits from consistent pedestrian flow, proximity to major institutions, and strong neighbourhood demand. (id:50886)
RE/MAX All-Stars Realty Inc.
100 - 14 Mccaul Street
Toronto, Ontario
For Lease - 14 McCaul Street, Toronto (Queen St W & McCaul St)Approx. 6,000 Sq. Ft. - Main Floor RetailExceptional main-floor retail space in a high-exposure location steps from Queen Street West. The unit offers approx. 6,000 sq. ft. with prominent frontage on McCaul Street, surrounded by major cultural, academic, and institutional landmarks.HighlightsLarge, open-concept retail space with excellent visibilityHigh pedestrian activity from OCAD University, the Art Gallery of Ontario, and nearby hospitalsCR zoning permitting a broad range of uses, including retail, personal services, professional offices, wellness, and creative uses (buyer/tenant to verify)Flexible layout suitable for major retailers, showrooms, clinics, specialty uses, and destination-style conceptsSteps to TTC streetcar routes with convenient access for staff and customersSurrounded by established retailers, cafés, studios, and everyday services, offering steady and diverse foot trafficLocationSituated in the Queen West/University cultural district, this property benefits from consistent pedestrian flow, proximity to major institutions, and strong neighbourhood demand. (id:50886)
RE/MAX All-Stars Realty Inc.
102 - 14 Mccaul Street
Toronto, Ontario
For Lease - 14 McCaul Street, Toronto (Queen St W & McCaul St)Approx. 2,500 Sq. Ft. - Main Floor RetailExceptional main-floor retail space in a high-exposure location steps from Queen Street West. The unit offers approx. 2,500 sq. ft. with prominent frontage on McCaul Street, surrounded by major cultural, academic, and institutional landmarks.HighlightsLarge, open-concept retail space with excellent visibilityHigh pedestrian activity from OCAD University, the Art Gallery of Ontario, and nearby hospitalsCR zoning permitting a broad range of uses, including retail, personal services, professional offices, wellness, and creative uses (buyer/tenant to verify)Flexible layout suitable for major retailers, showrooms, clinics, specialty uses, and destination-style conceptsSteps to TTC streetcar routes with convenient access for staff and customersSurrounded by established retailers, cafés, studios, and everyday services, offering steady and diverse foot trafficLocationSituated in the Queen West/University cultural district, this property benefits from consistent pedestrian flow, proximity to major institutions, and strong neighbourhood demand. (id:50886)
RE/MAX All-Stars Realty Inc.
103 - 14 Mccaul Street
Toronto, Ontario
For Lease - 14 McCaul Street, Toronto (Queen St W & McCaul St)Approx. 1,500Sq. Ft. - Main Floor RetailExceptional main-floor retail space in a high-exposure location steps from Queen Street West. The unit offers approx. 1,500sq. ft. with prominent frontage on McCaul Street, surrounded by major cultural, academic, and institutional landmarks.HighlightsLarge, open-concept retail space with excellent visibilityHigh pedestrian activity from OCAD University, the Art Gallery of Ontario, and nearby hospitalsCR zoning permitting a broad range of uses, including retail, personal services, professional offices, wellness, and creative uses (buyer/tenant to verify)Flexible layout suitable for major retailers, showrooms, clinics, specialty uses, and destination-style conceptsSteps to TTC streetcar routes with convenient access for staff and customersSurrounded by established retailers, cafés, studios, and everyday services, offering steady and diverse foot trafficLocationSituated in the Queen West/University cultural district, this property benefits from consistent pedestrian flow, proximity to major institutions, and strong neighbourhood demand. (id:50886)
RE/MAX All-Stars Realty Inc.
4312 - 2191 Yonge Street
Toronto, Ontario
Luxurious Minto Built Condo At Yonge/Eglinton. Subway Just Across The Street. Freshly Painted & New Flooring. Spacious East Facing637 Sqf With Amazing, Unobstructed Panoramic Views In This 43rd Flr. Well Designed Open Layout, 9' Ceilings, Floor-To- Ceiling Glass Panes, GraniteCounter Top, Etc. Steps To Shops, Restaurants & Groceries. 5 Star Amenities: Indoor Pool, Gym, Yoga, Sauna, Media Room, Bbq Terrace, GuestSuites, 24Hr Concierge. (id:50886)
Master's Trust Realty Inc.
201 - 14 Mccaul Street
Toronto, Ontario
For Lease - 14 McCaul Street, Unit 201, Toronto(Queen St W & McCaul St)Office / Studio Space | Approx. 1,000 Sq. Ft.Professionally finished second-floor commercial space located in the well-known Malabar Building, steps from Queen Street West. This open-concept suite offers high ceilings and large windows, providing a bright and versatile environment suitable for a variety of permitted commercial uses.Features:Open layout with high ceilingsLarge windows providing excellent natural lightCommon washrooms located on the same floorEfficient heating and cooling systemsProfessionally managed and maintained commercial buildingPermitted / Ideal Uses:Suitable for uses permitted under CR zoning, including professional office, creative studio, educational/training centre, wellness services, and similar commercial uses (subject to zoning and landlord approval).Location Highlights:Prime location at Queen Street West and McCaul Street, in the heart of Toronto's cultural district. Steps to OCAD University, the Art Gallery of Ontario, nearby hospitals, and TTC streetcar routes. Easy access to subway connections and surrounding amenities. (id:50886)
RE/MAX All-Stars Realty Inc.
3892 Lewis Road
Mossley, Ontario
Prepare to be captivated by this meticulously renovated move-in ready 2 storey home, offering over 3437 sqft of luxurious living space. $300k+ in upgrades. No detail has been overlooked in this top-to-bottom transformation, boasting brand new electrical & plumbing systems, a new high-efficiency HVAC & water filtration. Step inside to discover new flooring flowing throughout, leading you through beautifully renovated main floor & a HUGE stunning new kitchen. This culinary haven features exquisite quartz countertops, stainless steel appliances, & soaring high ceilings. Partial open floorplan is perfect for entertaining. This exceptional home offers 4 spacious bedrooms plus 2 versatile dens, providing ample room for a growing family, home offices or hobby spaces. Enjoy the outdoors on the new decks, perfect for entertaining or simply relaxing and taking in the serene surroundings. New triple-pane windows & exterior doors ensure energy efficiency & tranquility throughout the home. New electrical light fixtures illuminate every corner with modern style. The new wood-burning fireplace in family room/den creating a cozy & inviting atmosphere. The expansive +2.4 acre property is a true paradise for those seeking space & versatility. Great for car enthusiast or for someone looking for a shop, garage has 2 double doors, high ceilings (10ft) & can hold 4+ cars. Animal enthusiasts will be delighted by the insulated barn with upgraded electrical & 9 stalls, 2 turn outs, along with 4 well-maintained paddocks with new fencing. (id:50886)
Exp Realty
1 - 598 Kirkwood Avenue
Ottawa, Ontario
Stylish 1-Bedroom, Modern Living in a Prime Location Now leasing! Welcome to 598 Kirkwood Avenue, a beautifully renovated six-unit building, offering an exquisite 1-bedroom apartments in a central and highly accessible Ottawa area. Modern finishes throughout, Bright open-concept layout, In-unit laundry for your convenience, Efficient heat pump, heating and cooling. Located just a minute walk to the nearest bus stop, commuting is a breeze. Ideal for young professionals, Downsizers, and anyone who values style, comfort, and location. Unit-assigned locker. One parking space on-site. Surrounded by a walkable neighborhood with easy access to local shops, cafes, restaurants, and more. Occupancy is November 1. Required: Rental Application, Credit Report, Most recent Paystubs. Book your private tour today and make this unit your next address! (id:50886)
Century 21 Synergy Realty Inc
316486 6 Highway
Chatsworth, Ontario
Build your dream home on this almost 2.4 acre parcel of land perched perfectly between Williamsford and Chatsworth. Just 15 minutes south of all of Owen's Sounds amenities and 16 minutes from the hospital. With gentle rolling slopes, a driveway, trees and a small stone fence at parts along the borders of this property there is no shortage of opportunity. Often widespread with turkeys, deer and sand cranes you can also enjoy views of the neighbouring 100 acre neighbours property as well. Leave the hustle and bustle behind but still have proximity to everything you need at your finger tips. Only 3 minutes to Home Hardware, 4 minutes to the baseball diamond, 4 minutes to the Williamsford Community Centre for a night of curling, 6 minutes to the dirt biking facility, 12 minutes to the picturesque Ingis waterfalls, or 15 minutes to Owen Sound for all of the big box stores, Home Depot, Staples, the Brick, Walmart etc. Also popular spots are Harrison Park with their waterfalls and mini putt, or Kelso beach with their splash pad and waterfront for the kiddos or check out the many conservation areas or the Bruce Trail. Or a quick stroll directly across the street to visit the goats and pick up a jar of fresh honey. (id:50886)
Real Broker Ontario Ltd.
18 George Street
Huntsville, Ontario
Welcome to 18 George Street, a charming 3 bedroom, 1 bathroom bungalow situated in one of Huntsville's most well-established, family friendly neighbourhoods! Enter through the spacious 3-season sunroom, which is freshly updated and features gorgeous wood panelled accent walls. Inside, the main living room and dining area provides ample space for entertaining, with natural light filling the room. The kitchen is bright and cheerful, with plenty of cabinet storage space. A tiered, wraparound deck, leads to a lower backyard area - a great space for kids to play, or the family to gather around the campfire. All this on a large 62' x 133' lot. Walking distance to swimming at Avery Beach & Hunter's Bay walking trail, as well as dining and entertainment in Huntsville's downtown. A well-maintained family home in a highly sought after neighbourhood; ready for its next chapter. (id:50886)
RE/MAX Professionals North
115 Mcmurchy Avenue S
Brampton, Ontario
Bright 3-bedroom detached home available for immediate rent in a prime Brampton location. Steps to GO Station, banks, plazas, Sheridan College, and downtown. Enjoy an open-concept living room, spacious bedrooms, and no carpet throughout for easy maintenance. The property includes a 3-car driveway and offers comfort, convenience, and close access to all essential amenities. Tenants are liable to pay 605 of all utility bills. (id:50886)
RE/MAX Excellence Real Estate


