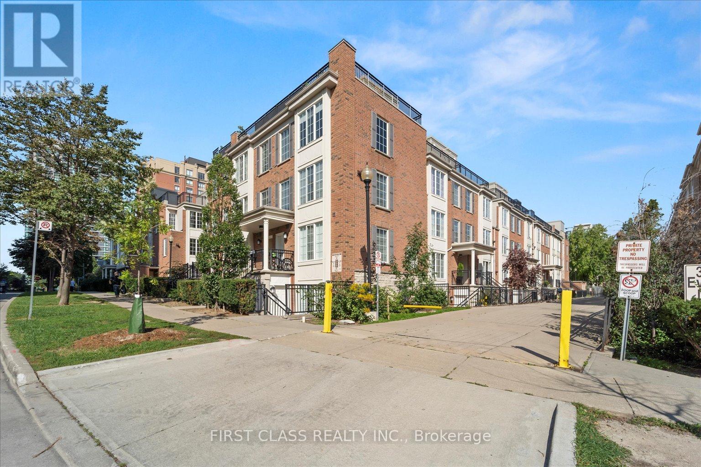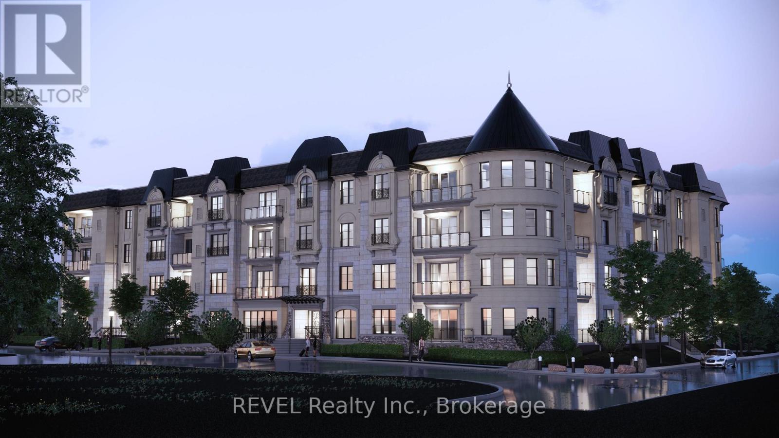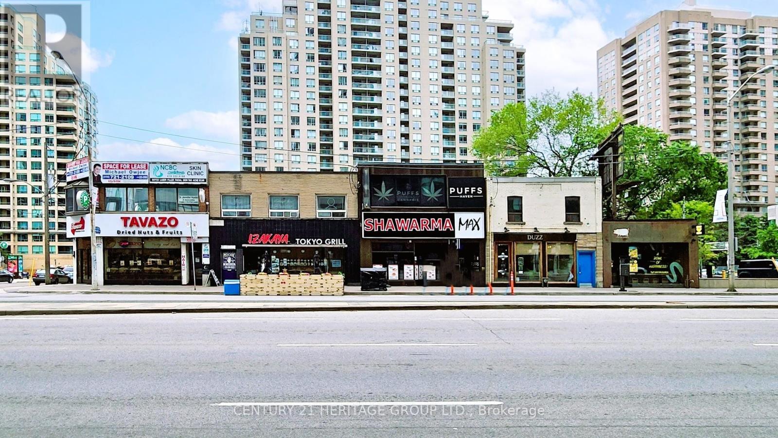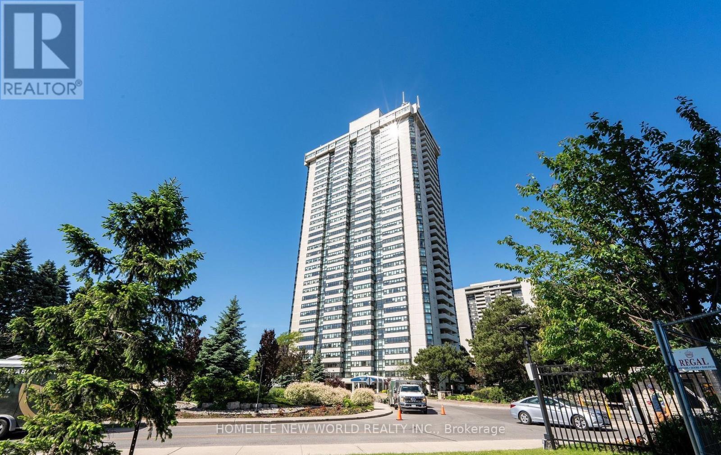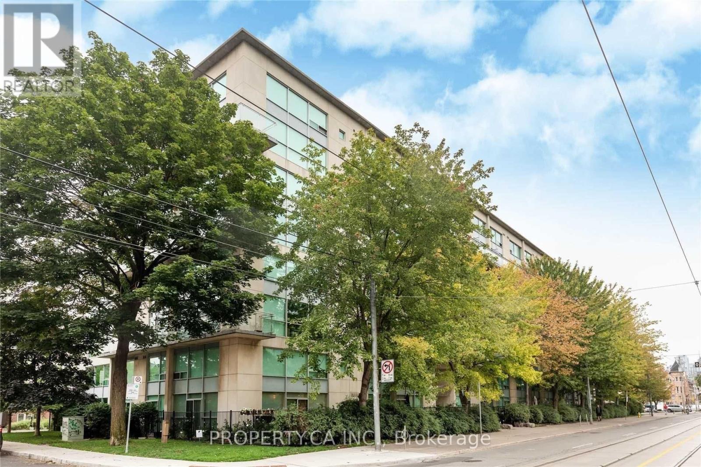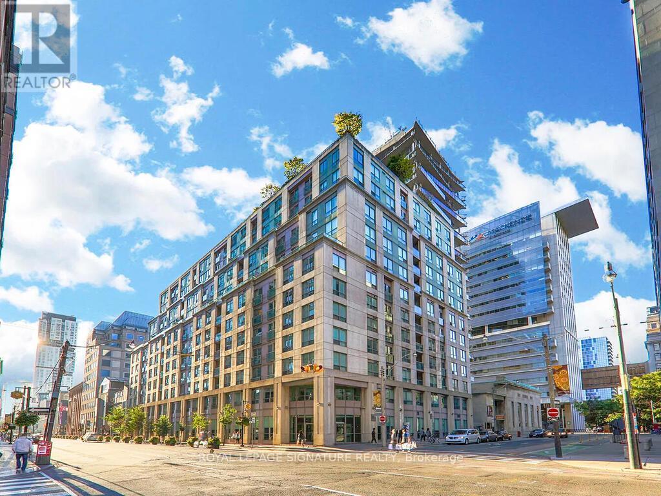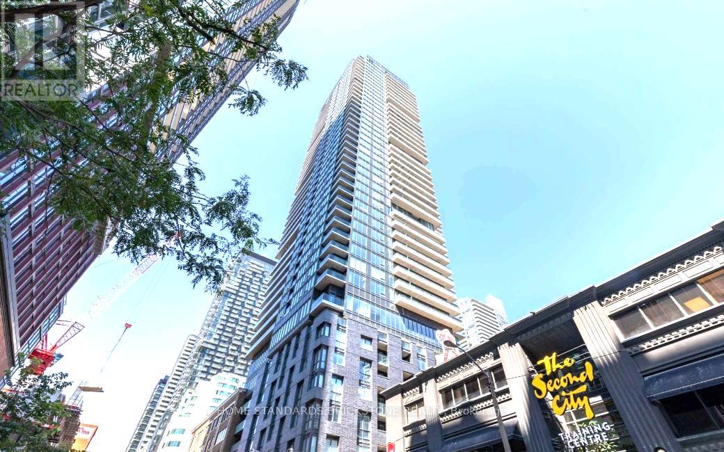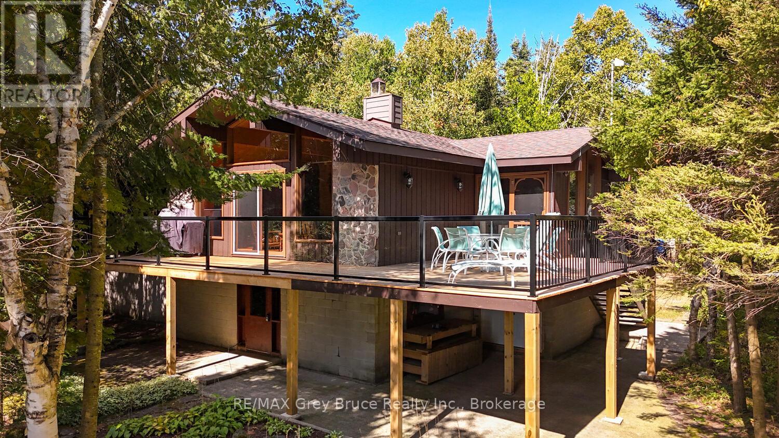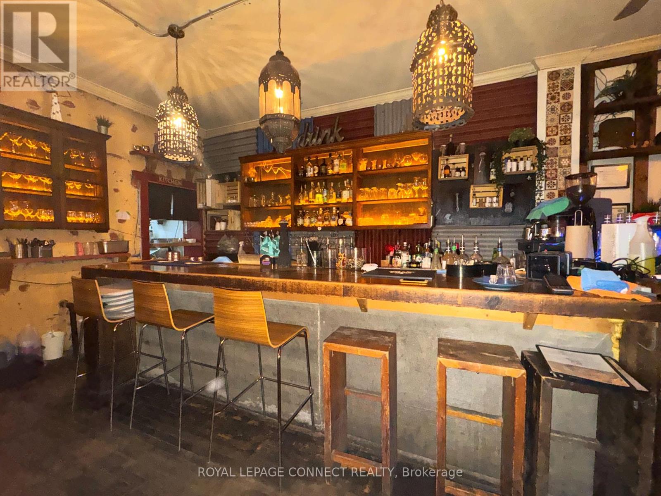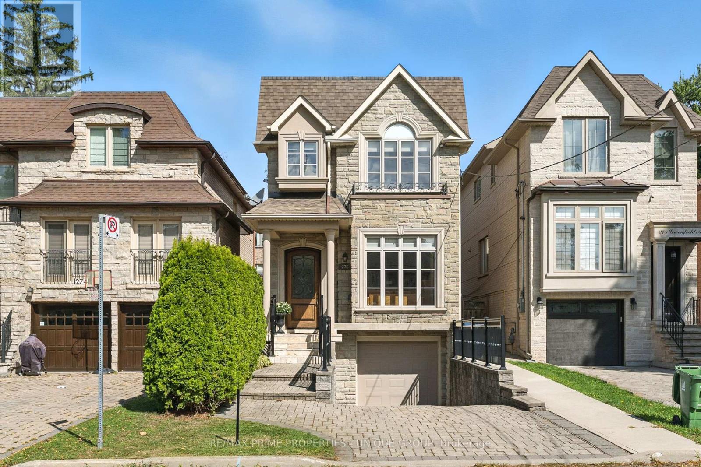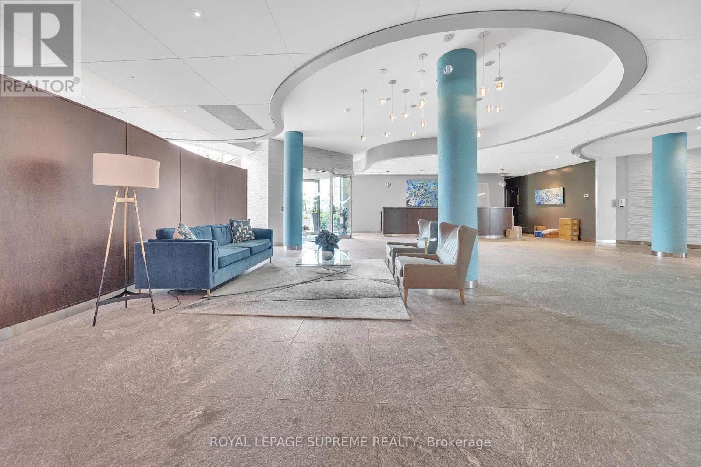Lot 9 & 10 Concession 5
Lake Of Bays, Ontario
Your private piece of paradise has been found! This rare offering includes 200 acres of pristine wilderness surrounding Whitehouse Lake, a spring-fed lake at the top of the water table that serves as one of the sources of the Muskoka River and appears on Google Maps. The property features an on-site boat launch, a pump house with water lines running to the foundation of a former home, and even a street light. There are extensive trails, two separate entrances, and a large building on piers, offering a great foundation for future plans. One of the two 100-acre parcels is zoned agricultural and includes the stone foundation of a pioneer farm, the remains of a barn, and rock piles from early land clearing. An intact cabin sits on the most prominent building site, previously used as a rustic cabin with additional storage sections that could be restored. Rich in history and natural beauty, the land has been owned and cherished by the current family since 1999 and is now ready for new stewards to appreciate its solitude and potential. The property is located just south of Lake of Bays and within mountain biking distance to the picturesque village of Baysville, which offers cafés, an LCBO, and a welcoming small-town atmosphere. With abundant wildlife, towering forest, absolute privacy, and surprisingly good cell reception, it offers the best of remote living with essential connectivity. Access requires a 4x4 vehicle, and the 100-acre parcel on the far eastern side of the lake is Crown Land, ensuring further seclusion. The two 100-acre lots are being sold together to preserve the privacy of the lake, each with their own foundations and access, making this a truly unique and untouched opportunity in the heart of Muskoka. The Seller would consider a VTB mortgage with a substantial downpayment. (id:50886)
RE/MAX Professionals North
326 - 3 Everson Drive
Toronto, Ontario
This spacious 2-bedroom townhome offers 1,180 sq ft of well-designed interior living space, complemented by a large 345 sq ft private rooftop terraceperfect for entertaining or relaxing outdoors. Ideally situated in the highly desirable Avondale community, ranked the #3 best neighborhood in Toronto by Toronto Life Magazine.Enjoy the charm of a wide, tree-lined pedestrian walkway right outside your door. Inside, you'll find a bright, open-concept living and dining area with a cozy gas fireplace and a generously sized kitchen.Conveniently located within walking distance to top-rated schools, Avondale, Avonshire, and Glendora Parks, shops, restaurants, and both TTC and Yonge/Sheppard Subway Station. Quick access to Highway 401 is also just minutes away by car. The building also offers plenty of underground visitor parking. (id:50886)
First Class Realty Inc.
303 - 2 Arbourvale Common
St. Catharines, Ontario
Welcome to Coveteur . A New Standard of Luxury Living.This exclusive 4-storey condominium offers 41 luxury suites, with occupancy expected in Fall 2026. Spacious open-concept layouts feature 10-foot ceilings, 8-foot doors, and an architecturally distinctive circular foyer design. Choose from four professionally curated décor themes Parisian, Scandinavian Chic, New York Loft, or European Traveller to personalize your suite with style and sophistication. Enjoy balcony or terrace access through elegant three-panel sliding doors. Each suite includes an Ecobee smart thermostat, individual high-efficiency MagicPak system, and fresh air ventilation for optimal comfort and indoor air quality.The designer kitchen offers custom cabinetry with crown moulding, quartz countertops, tile backsplash, and an eat-in island (as per plan). Building amenities include a landscaped ground-floor terrace with valley views, a stylish party room with kitchen and bath, a designer lounge with two-sided fireplace adjacent to the library, and a well-equipped fitness and yoga studio. Comes with 1 underground parking spot and locker. All parking spaces are roughed-in for a car lift and EV charger (available at an additional cost). Built strong with Insulated Concrete Forms (ICF) for superior durability and efficiency. Visit www.coveteur.ca for floorplans and full project details. (id:50886)
Revel Realty Inc.
5171 Yonge Street
Toronto, Ontario
A rare opportunity to acquire a fully tenanted commercial office and retail building on a high-profile site along Yonge Street, in the heart of North York Centre. The property is identified under the revised North York Centre Secondary Plan as potentially eligible for development of up to 65 storeys, making it one of the few remaining sites in the area suitable for significant high-density, mixed-use redevelopment. Located steps from North York Centre Subway Station, North York Civic Centre, and the Toronto Central Library, the site offers seamless integration into Toronto's public transit network. It is also within minutes of Highway 401, facilitating access for both regional and citywide commuters. The area functions as Toronto's largest employment node outside the downtown core, supporting both commercial and residential intensification. The property at 5169 & 5171 Yonge St. is situated within a section of Yonge Street already surrounded by high-rise residential buildings, Class-A office towers, and major retail developments, making it an ideal candidate for additional density in line with the City of Toronto's growth and intensification objectives. The existing structure is fully leased to a mix of long-standing commercial and professional tenants, providing reliable holding income during the planning and development process. The property includes 11 on-site parking spaces, with ample public and street parking available in the immediate vicinity. Most comparable sites in the area have already been developed, making this property one of the last large-scale parcels along this stretch of Yonge Street, offering a unique opportunity for long-term strategic development. Please do not contact tenants directly. Thank you for your interest. (id:50886)
Century 21 Heritage Group Ltd.
2808 - 3303 Don Mills Road
Toronto, Ontario
Welcome to Skymark II Prime Location! Tridel-built condominium in one of the most sought-after areas! This unit has been fully renovated and custom designed, offering a spectacular unobstructed city view. This Spacious Unit Features High-Quality Finishes, Large Kitchen W Huge Island, Elegant Cabinetry, and ALL NEW stainless steel appliances, Brand New Flooring, No Carpet! Condo fee includes Heat, Electricity, Water, High Speed Internet, Fabulous Amenities,Tennis Courts,Indoor&Outdoor Pools, Billiard Rm,Gym,Squash court. Close to Seneca College and top-rated hospitals, this band new move-in-ready home offers elegance, comfort, and convenience all in one. (id:50886)
Homelife New World Realty Inc.
302 - 954 King Street W
Toronto, Ontario
Welcome to urban living at its finest in this stunning 1-bedroom + den, 2-bathroom loft at the coveted King West Village Lofts. Bathed in natural light from its desirable south-facing exposure, this spacious unit offers sweeping views of lush Massey Park a rare green escape in the heart of King West. Thoughtfully designed with an open-concept layout, the loft features soaring ceilings, large windows, and modern finishes throughout. The versatile den is perfect for a home office or guest space, and two bathrooms provide added convenience. Enjoy the vibrant lifestyle that comes with living steps from the best of King West, Queen West, and Liberty Village. Boutique shops, acclaimed restaurants, cafes, and transit are all just outside your door. Whether you're a professional, creative, or investor, this loft offers the perfect blend of comfort, convenience, and character in one of Toronto's most dynamic and exciting neighbourhoods. (id:50886)
Property.ca Inc.
318 - 168 Simcoe Street
Toronto, Ontario
Tridel Built 'Qwest' Condo, ideally located at University & Richmond in the heart of downtown Toronto. Functional and spacious layout with new flooring (2024), fridge (2025), washer & dryer (2025). Enjoy first-class building amenities including a stylish lobby with 24-hr concierge, rooftop terrace with BBQ, party room, exercise centre, sauna/jacuzzi, TV lounge, billiards room, and more. Short-term rentals (Airbnb) permitted an excellent option for investors. Perfectly situated steps to Queen Subway, the Financial & Entertainment Districts, theatres, shopping, dining, universities, and easy highway access. Condo fees include all utilities One parking space + one locker included. (id:50886)
Royal LePage Signature Realty
805 - 115 Blue Jays Way
Toronto, Ontario
Excellent Location! Just mins to P.A.T.H , Financial District and Entertainment District. Polished With Details By Int'l Builder, Greenland. 9' Ceilings and laminate floorings and hotel inspired amenities. B/I Modern appliances and more. (id:50886)
Home Standards Brickstone Realty
27 Silverside Point Drive
Northern Bruce Peninsula, Ontario
Welcome to your familys getaway on the Bruce Peninsula! Nestled in sought-after Bradley Harbour, this classic 1975 cottage offers a warm and inviting space just steps from the sandy shores of Bradley Harbour beach and close to all area amenities. This 3-bedroom retreat features a spacious living room filled with natural light, thanks to large windows framing stunning waterfront views. Step outside and enjoy your own private slice of shoreline complete with a dock, sitting area, and a cozy fire pitperfect for family evenings under the stars. The property also includes a detached garage, ideal for storing recreational gear, water toys, or bikes to explore the peninsula. Whether youre swimming, boating, or simply relaxing on the waters edge, this property delivers the perfect balance of relaxation and adventure. A rare opportunity to own a family cottage in Bradley Harbourwhere lifelong memories are waiting to be made! Contact your Realtor today to set up an appointment to view! (id:50886)
RE/MAX Grey Bruce Realty Inc.
942 Queen Street W
Toronto, Ontario
Fonda Lola Turnkey Mexican Bistro with Patios in Prime Queen West An exceptional opportunity to own a thriving, fully licensed restaurant in the heart of one of Toronto's trendiest neighborhoods. Offering 1,115 sq ft of interior space with seating for 40guests inside, plus a beautifully landscaped rear patio with capacity for 40 guests. During the summer, take advantage of Cafe TO additional 20 seats, bringing total capacity to 100.Liquor License (LLBO): 40 interior / 40 patio/20 Cafe TO Full Commercial Kitchen New 5-Year Lease in place until July 2030Net Rent: $6,500/month + TMI. Very favorable renewal terms in lease. Fully equipped basement with 4 washrooms, an office, and ample storage Fonda Lola is a well-loved casual bistro known for its vibrant atmosphere, sustainable ingredients, and fresh, locally sourced Mexican cuisine and cocktails. This is a rare turnkey opportunity in a high-traffic, high-visibility location. Perfect for a chef-driven concept or experienced operator looking to capitalize on a vibrant, loyal local clientele and a strong seasonal patio presence. (id:50886)
Royal LePage Connect Realty
276 Greenfield Avenue
Toronto, Ontario
Welcome to 276 Greenfield Ave! This beautifully appointed 2 storey custom home was built in 2006 and is ideally situated in the sought after Willowdale East Community! It boasts an excellent 93 Walk score with convenient access to transit nearby! *Enjoy all the benefits of North York with the urban amenities of Bayview Village, Empress Walk, Yonge Street dining, easy access to Highway 401, walkable to grocery stores, parks, schools, and other local amenities at your doorstep! *This property has been extremely well maintained and features 3 plus 1 bedrooms, 4 bathrooms, and a finished basement with garage access and multiple walkouts! Perfect for someone downsizing or a young family entering into a high demand area with top rated schools that include Earl Haig SS, Hollywood PS, and St Gabriel CS! (id:50886)
RE/MAX Prime Properties - Unique Group
416 - 550 Queens Quay W
Toronto, Ontario
Step into elevated urban elegance with this sophisticated one-bedroom plus den residence, an oasis in the sky that redefines luxury living. Immaculately curated and freshly refined, this sun-kissed suite unfolds in a gracious open-concept design, offering a seamless fusion of form and function. Enveloped in floor-to-ceiling windows, every corner of the home is bathed in natural light, framing sweeping, unobstructed vistas of the shimmering lake, lush marina, and the glittering city skyline beyond, a visual symphony to behold. The gourmet kitchen is a refined culinary escape, complete with premium appliances and a spacious breakfast bar that transitions effortlessly into the grand living and dining salons. Whether hosting soirees or indulging in quiet moments, the flow of the space caters to both effortless entertaining and serene everyday cozy living.The primary suite is a private sanctuary, featuring spa-inspired finishes, elegant lighting, and a custom-fitted wardrobe. The versatile den offers flexibility as a refined work-from-home office or guest retreat. Step outside onto the private balcony to savour waterfront living, a front-row seat to sunrises over the harbour.Situated within an intimate, impeccably managed boutique building, residents are indulged with curated amenities: a designer fitness centre, glamorous party lounge, 24-hour concierge, luxury guest accommodations, visitor parking, and a rooftop terrace that rivals five-star resorts, complete with al fresco dining areas and panoramic lakefront views. Moments from Toronto's vibrant cultural heart with effortless access to the Financial District, Scotiabank Arena, Rogers Centre, Harbourfront, and Billy Bishop Airport. This rare offering includes one premium parking space and a private locker. A true gem for the discerning buyer seeking timeless sophistication with a view. Now accepting viewings for those ready to elevate their lifestyle. (id:50886)
Royal LePage Supreme Realty


