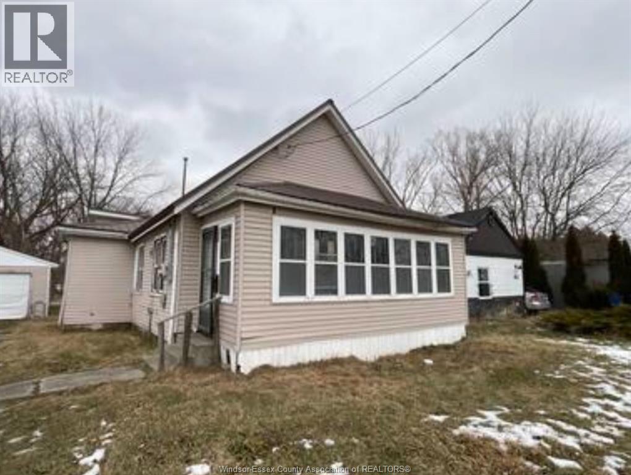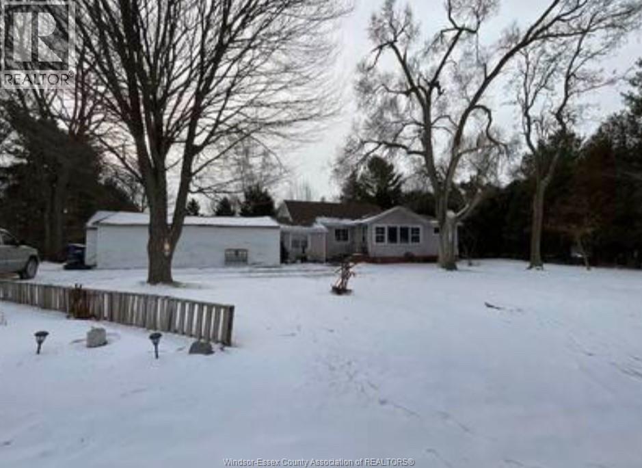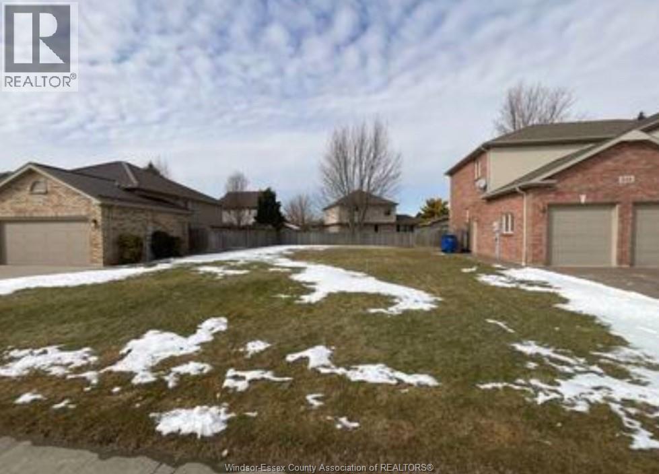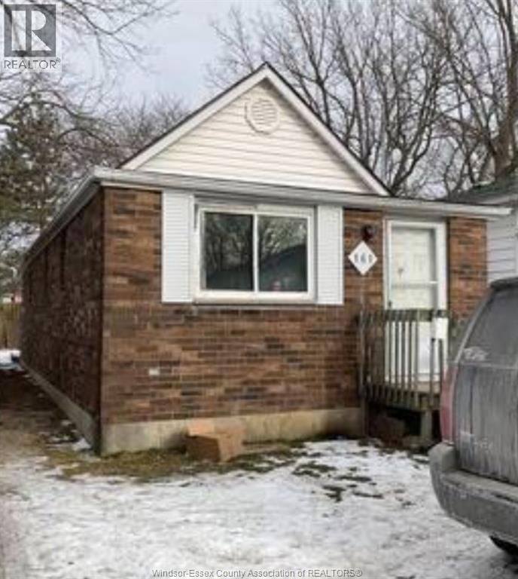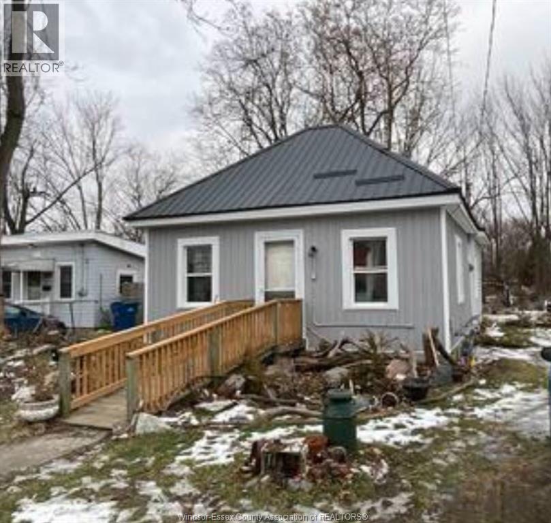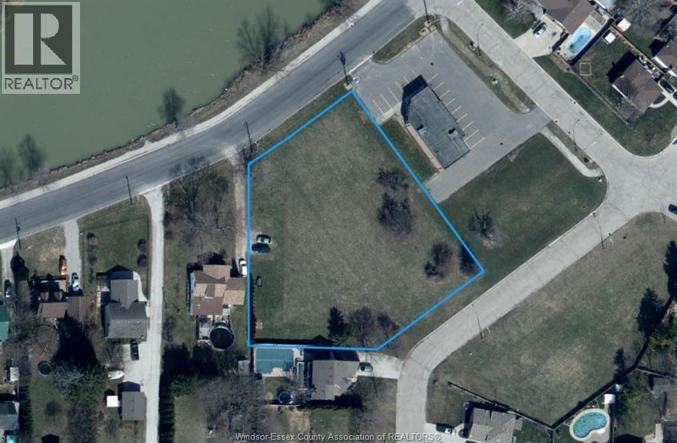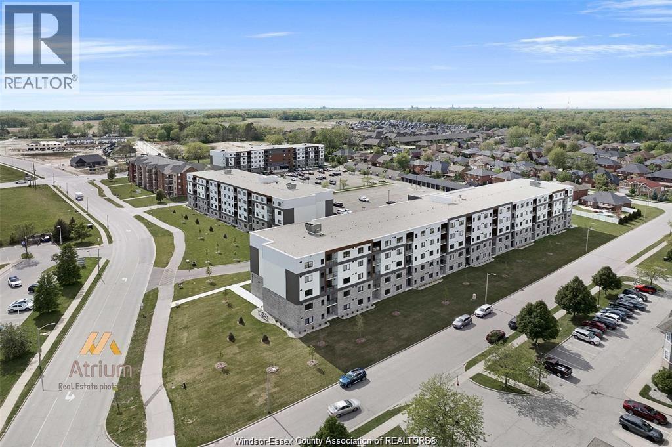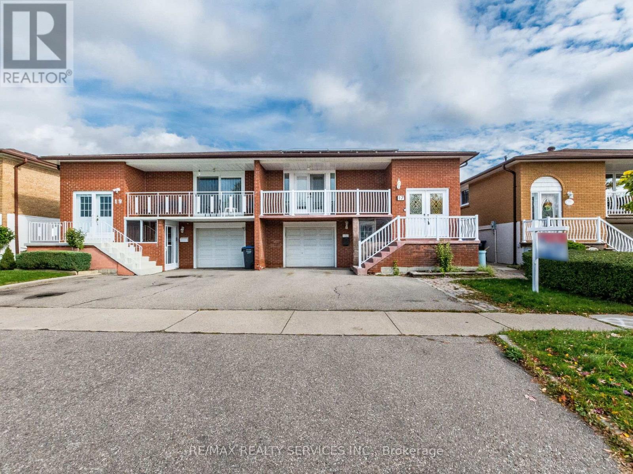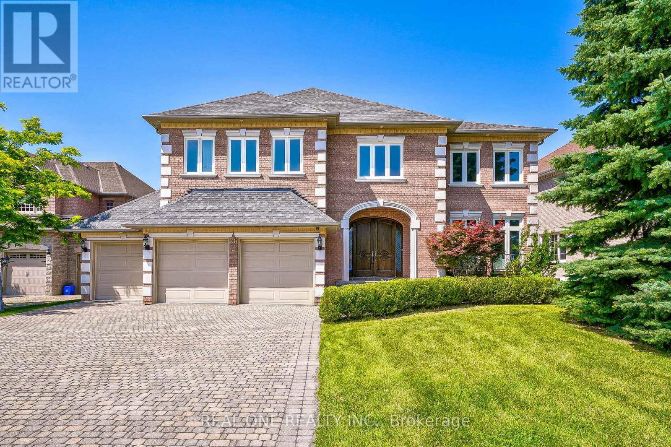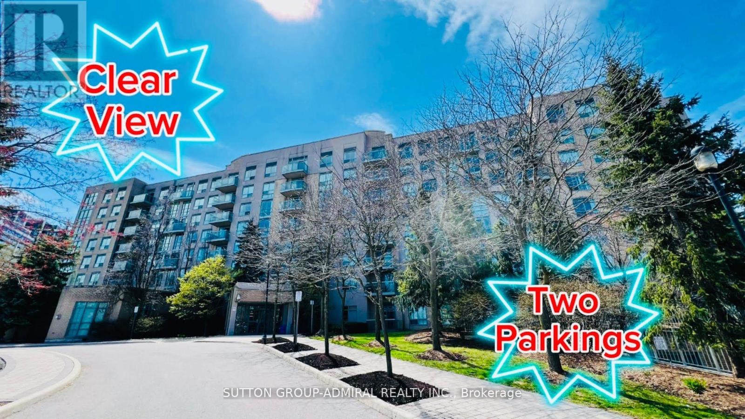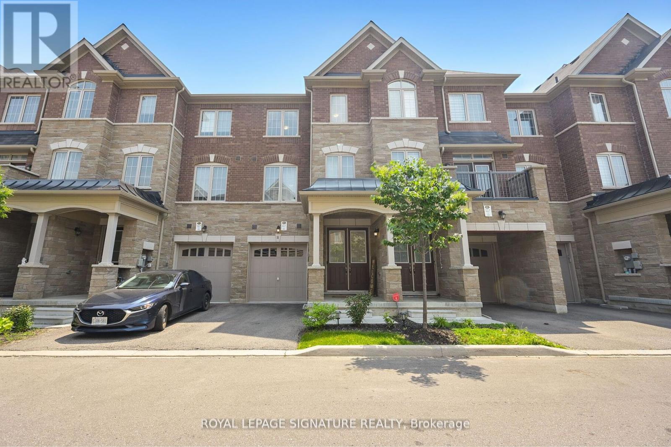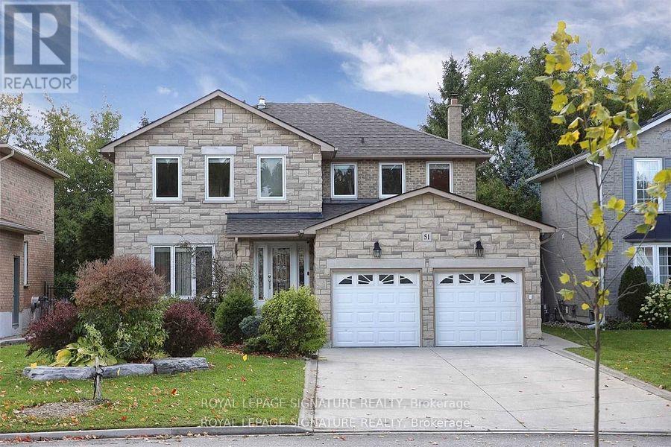253 King Street East
Chatham, Ontario
This is a rare opportunity to acquire a turn-key, fully tenanted property portfolio with valueadd upside and rezoning potential that will unlock a better and higher use on some of the properties. This package is ideal for savvy investors equipped with professional planning guidance and an appetite to embark on the journey of maximizing revenues and property values. (id:50886)
RE/MAX Preferred Realty Ltd. - 586
8276 Talbot Trail
Chatham, Ontario
This is a rare opportunity to acquire a turn-key, fully tenanted property portfolio with valueadd upside and rezoning potential that will unlock a better and higher use on some of the properties. This package is ideal for savvy investors equipped with professional planning guidance and an appetite to embark on the journey of maximizing revenues and property values. (id:50886)
RE/MAX Preferred Realty Ltd. - 586
239 Valley Road
Chatham, Ontario
This is a rare opportunity to acquire a turn-key, fully tenanted property portfolio with value-add upside and rezoning potential that will unlock a better and higher use on some of the properties. This package is ideal for savvy investors equipped with professional planning guidance and an appetite to embark on the journey of maximizing revenues and property values. (id:50886)
RE/MAX Preferred Realty Ltd. - 586
161 Wellington Street East
Chatham, Ontario
This is a rare opportunity to acquire a turn-key, fully tenanted property portfolio with value-add upside and rezoning potential that will unlock a better and higher use on some of the properties. This package is ideal for savvy investors equipped with professional planning guidance and an appetite to embark on the journey of maximizing revenues and property values. (id:50886)
RE/MAX Preferred Realty Ltd. - 586
249 King Street East
Chatham, Ontario
This is a rare opportunity to acquire a turn-key, fully tenanted property portfolio with valueadd upside and rezoning potential that will unlock a better and higher use on some of the properties. This package is ideal for savvy investors equipped with professional planning guidance and an appetite to embark on the journey of maximizing revenues and property values. (id:50886)
RE/MAX Preferred Realty Ltd. - 586
842 Wallace Street
Wallaceburg, Ontario
This is a rare opportunity to acquire a turn-key, fully tenanted property portfolio with value-add upside and rezoning potential that will unlock a better and higher use on some of the properties. This package is ideal for savvy investors equipped with professional planning guidance and an appetite to embark on the journey of maximizing revenues and property values. (id:50886)
RE/MAX Preferred Realty Ltd. - 586
2550 Sandwich West Parkway Unit# 416
Lasalle, Ontario
WELCOME TO THE CROSSINGS AT HERITAGE IN THE BEAUTIFUL TOWN OF LASALLE, ONTARIO! CONVENIENTLY LOCATED CLOSE TO THE AMBASSADOR BRIDGE, 401, UNIVERSITY OF WINDSOR, ST. CLAIR COLLEGE, WALKING TRAILS, AND MUCH MORE! LIVE IN THIS LARGE 2 BEDROOM 2 BATHROOM CONDO WITH AN UPGRADED BALCONY INCLUDING GAS LINE! HARDWOOD THROUGHOUT, CUSTOM CABINETRY, GRANITE COUNTERTOPS, IN-SUITE LAUNDRY, STORAGE LOCKER, AS WELL AS ALL BRAND NEW APPLIANCES! CONTACT L/A FOR SHOWING REQUEST (id:50886)
Jump Realty Inc.
17 Fallway Road
Brampton, Ontario
Semi Detached Raised Bungalow with Legal Basement apartment. Very spacious upper level with huge family size kitchen with breakfast area, combination Living & Dining Room, French Doors. 3 spacious bedrooms on upper level, vacant tenants were paying $2950 plus 60% of utilities as per landlord. Laundry Room. Lower Level offers Front Separate Entrance 2 spacious bedrooms, rec room with fireplace, family sized kitchen with walkout to fenced yard. Tenant on month to month willing to stay. Solar panels help pay for hydro. (id:50886)
RE/MAX Realty Services Inc.
26 Clarendon Drive
Richmond Hill, Ontario
Immaculate Custom, Model Home Newly Renovated, Truly Magnificent Mansion W/Superior Quality All Imaginable Upgrd Top To Bottom. One of the best Hallway design with floating staircase, Huge Skylight, Smooth Ceiling, 9'Main, Open Concept Kitchen Granite Counter Top and overlook the garden, S/S Appliances, Hardwood Flr throughout, Designer Elf's, Pot Lights., Huge Skylight, Grand Foyer With Marble Flooring , Circular Stairs, Spacious 4 Bed Rooms All With Ensuites. 4,619 Sq.Ft. Above Grade Of Luxury With $$$upgrades Plus Professionally Finished Basement, Move In Ready! One Of The Best Layout In Prestigious Bayview Hill Community.Top Ranking Schools: Bayview Hill Elementary School and Bayview Secondary School. Close To All Amenities. (id:50886)
Real One Realty Inc.
Ph18 - 3 Ellesmere Street
Richmond Hill, Ontario
Bright 2-Bedroom Corner Penthouse In Prime Richmond Hill Location!Soaring floor-to-ceiling windows in both bedrooms flood the suite with natural light. Rare find with two underground parking spots plus one locker. Enjoy a private balcony with unobstructed panoramic views.Unbeatable convenience - steps to Yonge St., Richmond Hill Centre, GO Station, Viva transit, Hillcrest Mall, shops & restaurants and minutes to Hwy 7/407/404. Ideal for commuters, first-time buyers and investors. (id:50886)
Sutton Group-Admiral Realty Inc.
31 Faye Street
Brampton, Ontario
Absolutely Stunning 3+1 Bedroom 3 Bathroom Executive Townhome In Sought After Lakeview Location! Approx. 2200 Sqft Of Living Space With 9Ft Ceilings, California Shutters! Gleaming Hardwood Floors Throughout! Master Bedroom With 4 Piece Ensuite & 2 Walk-In Closets! Large Finished Basement With Pot Lights, Access To Garage, Spacious Bedrooms, Huge Den That Could Be Converted To 4th Bedroom! Large Centre Island In Renovated Kitchen! A Must See! (id:50886)
Royal LePage Signature Realty
51 Blyth Street
Richmond Hill, Ontario
Spacious Basement Apartment in the Heart of Richmond Hill! Well-maintained featuring a functional layout, Stainless Steele Appliances, LED Lights, & Fireplace.. Includes a large bedroom plus a versatile den that can easily be converted into a second bedroom. Enjoy the convenience of a private separate entrance, exclusive laundry room, and ample storage including a cold room. A must-see unit in a prime location! Utilities are extra (id:50886)
Royal LePage Signature Realty

