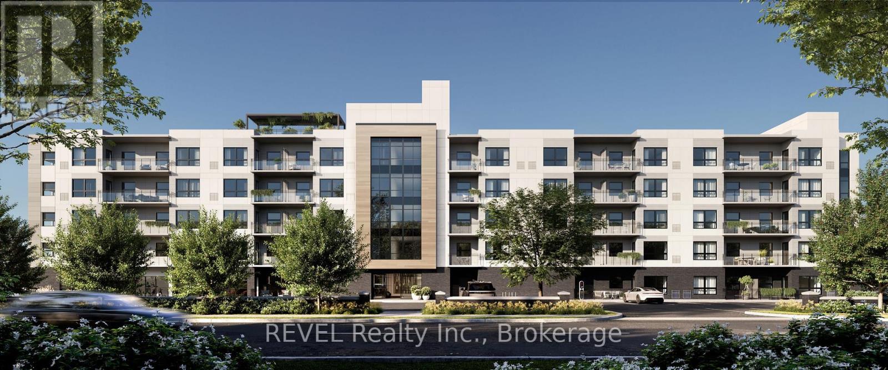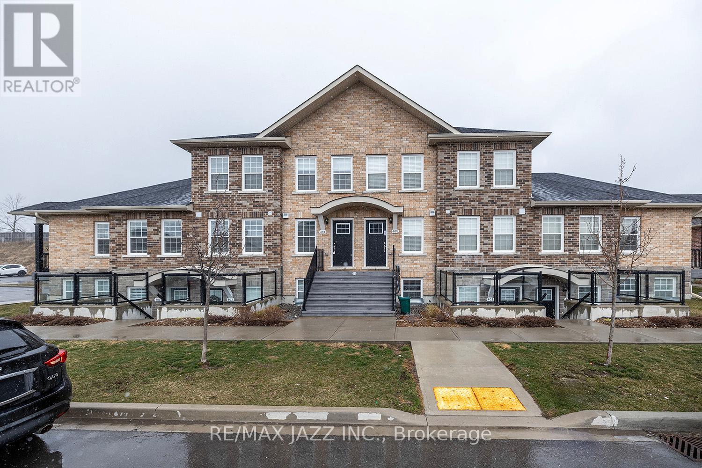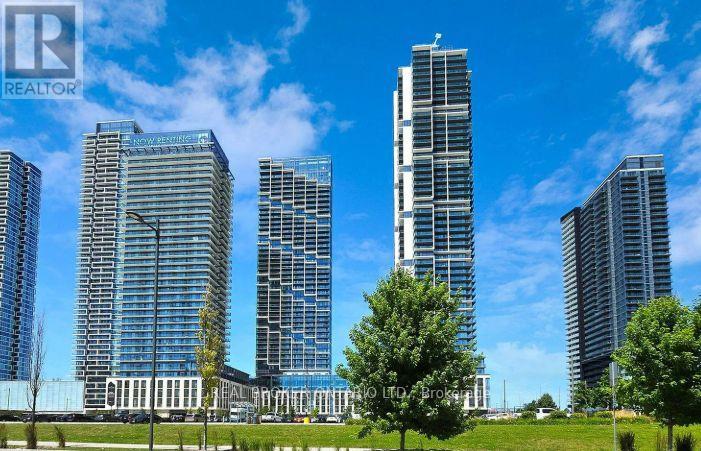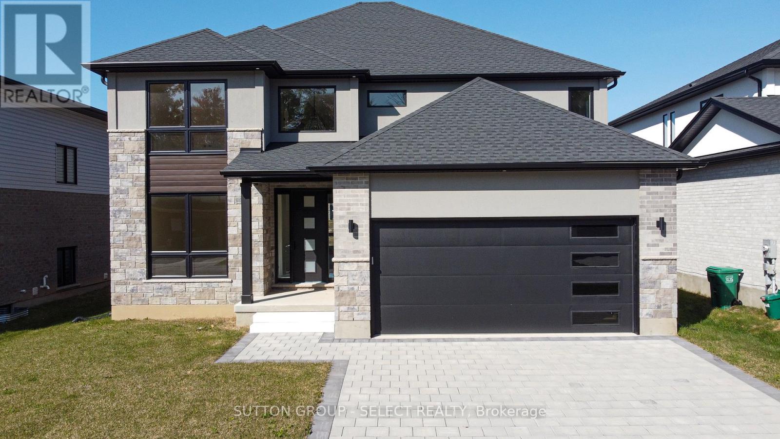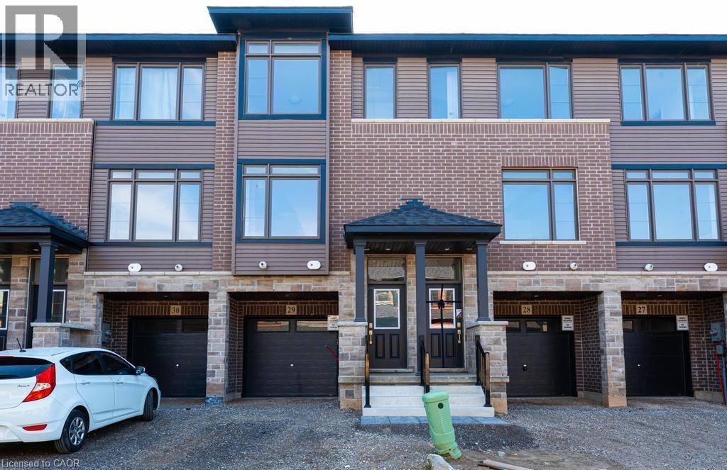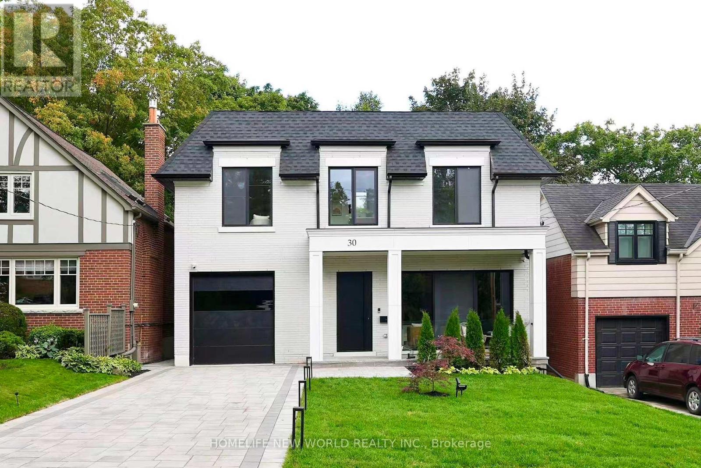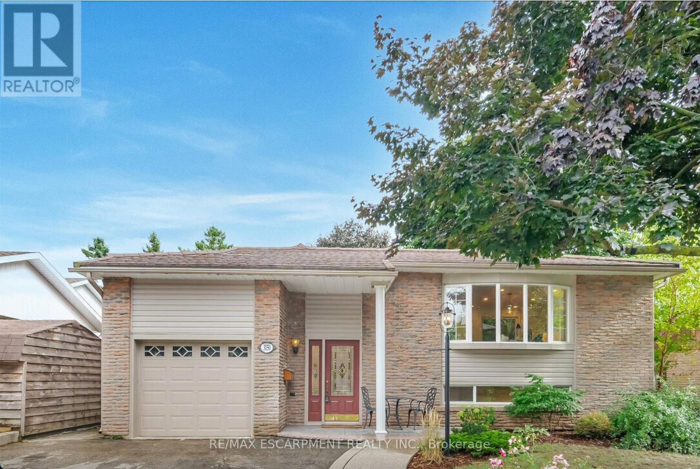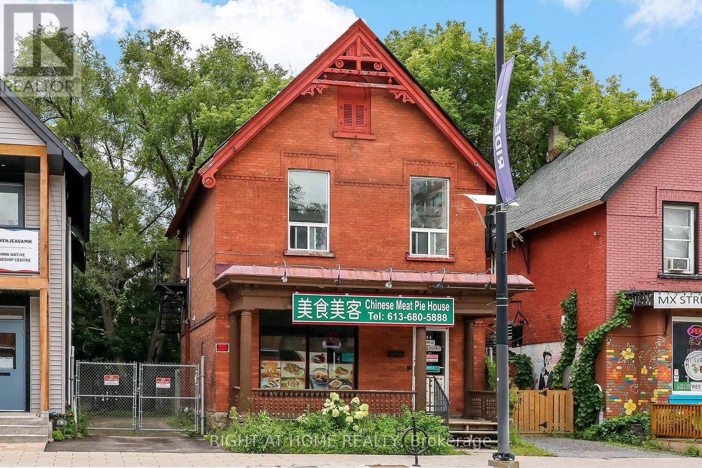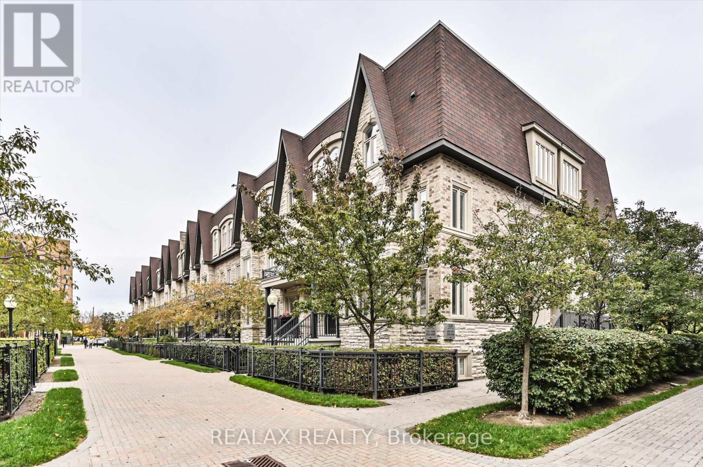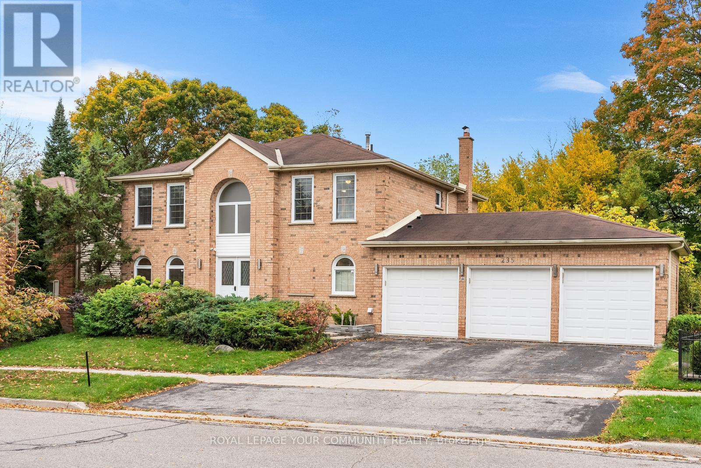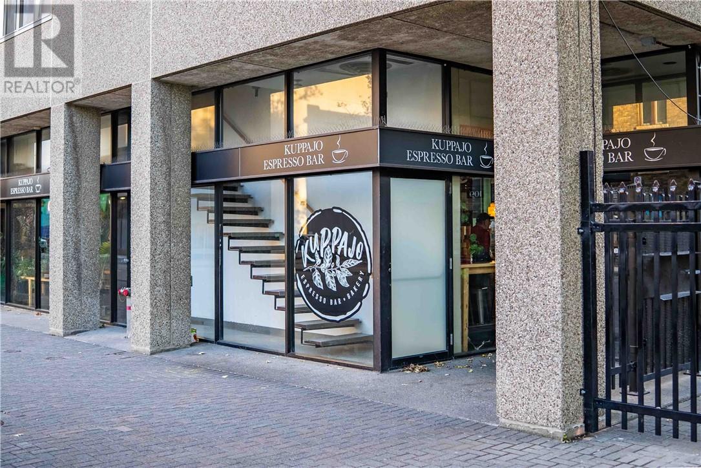202 - 47 Hastings Street
St. Catharines, Ontario
Silvergate Homes, one of Niagara's most respected new home builders with nearly 40 years of experience, presents a rare opportunity to own at Merritton Mills, a contemporary 5-floor condominium development in the heart of St. Catharines, Ontario. This listing features the Hernder model, a spacious and thoughtfully designed second-floor suite offering 986 sq. ft., with 2 bedrooms and 2 full bathrooms perfect for comfortable everyday living or hosting guests. Just seconds from Highway 406 with quick access to the QEW, Merritton Mills is close to the Pen Centre, Brock University, shopping, groceries, restaurants, and all essential amenities. This vibrant community offers the perfect balance of city living and natural beauty, connecting residents to the heritage of St. Catharines while providing easy access to nearby small towns, wineries, theaters, craft brew-shops, local universities, and malls. Suites throughout the building range from 657 to 1,143 sq. ft. and include open-concept layouts, gourmet kitchens, large windows, in-suite laundry, and flexible living spaces designed for todays lifestyle. Residents will enjoy premium amenities including a lobby, party room, gym, and rooftop terrace. Storage lockers and underground parking are available for purchase, with one parking spot included (underground or above ground) and all parking roughed in for EV charging, available as an upgrade during selections. Maintenance fees are approximately $0.65 per sq. ft., excluding hydro and water. Occupancy is expected in 2026. This development is ideal for both investors and end users, with many units available now. See the attached list of features and finishes, and reach out today for more information and to explore all available options at Merritton Mills.This version is approximately 1,538 characters including spaces. Let me know if you need a version for another unit! (id:50886)
Revel Realty Inc.
407 - 460 Lonsberry Drive
Cobourg, Ontario
Great Opportunity for First-Time Buyers, Downsizers, or Investors! Bright, Open Concept, 6 years new. 2-Storey Stacked Townhouse built by "Stalwood" in the Highly Desirable East Village located in beautiful Cobourg, minutes to the beach! 2 bedroom, 2 bathroom, Laundry Upstairs, Large Kitchen overlooks Living & Dining area, Lots of Storage, High End Cabinets, Quartz Counters, In-Unit storage, Luxury Vinyl Flooring throughout most of the unit. Easy access to outdoors & parking. Close to all amenities!! Flexible closing! Easy to show! NOTE: Property Has Been Unstaged! (id:50886)
RE/MAX Jazz Inc.
2905 - 1000 Portage Parkway
Vaughan, Ontario
Perfect for Students, Young Couples, or a Small Family! This bright and modern 2-bedroom, 2-bathroom southeast corner unit offers stunning unobstructed views of downtown Toronto and the CN Tower from every room. With floor-to-ceiling windows and a spacious 105 sq. ft. balcony, you'll enjoy natural light all day and a great space to unwind or entertain. Located in the heart of the vibrant and rapidly growing Vaughan Metropolitan Centre, you're just across the street from the VMC TTC subway station making it only 5 minutes to York University and 30 minutes to downtown Toronto. Ideal for students or young professionals looking for a stylish and convenient lifestyle. You'll love the upgraded kitchen, laminate flooring throughout, and the split bedroom layout that offers added privacy perfect for roommates, couples, or a small family. Quick access to Hwy 7 and 400 makes commuting a breeze. Don't miss your chance to live in one of VMCs most sought-after towers! (id:50886)
Real Broker Ontario Ltd.
88 Optimist Drive
Southwold, Ontario
Welcome to the new upgraded Matwood Model offered by PineTree Homes. Located in the newly developed Talbotville Meadows, this executive home is sure to tick all your boxes. Located on a 55 ft lot this 2 storey home boasts over 3000 sqft of space. Upon stepping through the grand front entrance a study/office with french doors awaits, along with a half bath, mudroom outfitted with cubbies leading out to garage, and a large walk in storage area. At the rear of the main floor is the kitchen with quartz counters and island, walk in pantry, and beautiful porcelain tiles. An appliance package is included with this new build with wall oven and microwave, radiant cooktop,dishwasher and refrigerator. The kitchen is open to the good sized dinette with walkout to covered back deck with ceiling fan and gas hookup. The light filled great room with fireplace completes the main floor layout. The second level boasts a luxurious primary suite with fully outfitted walkin closet, and a 7 piece luxury ensuite. 2 of the bedrooms offer ensuite privelage to a 6 piece family bath and a full wall of closets. And of course no modern layout would be complete without the second floor laundry room and large linen closet. And if that isn't enough for mulit family living there is a rec room, bedroom, and 4 piece bath on the lower level with a direct walk up to its own separate entrance from the garage. This brand new home is a must see for families looking to step up to executive home living in the in a small town setting. Short drives to London, St Thomas and the beaches of Port Stanley this area offers it all. (id:50886)
Sutton Group - Select Realty
1503 - 20 Daly Avenue
Ottawa, Ontario
Welcome to Suite 1503 at ArtHaus, 20 Daly Avenue, in the heart of Sandy Hill. This approximately 600-square-foot condo (per iguide) is a serene sanctuary perched above Le Germain Hotel. Situatied on the quiet Arts Court side of the building. Facing west, this suite offers an unparalleled blend of comfort & elegance. Step into a modern space thoughtfully designed for both functionality & style. The contemporary living area offers panoramic views of the core. The spacious bedroom provides a delightful view of Parliament Hill a rare & stunning feature to wake up to. The kitchen & bathroom are outfitted w contemporary finishes, ensuring both style & ease of living. Engineered hardwood throughout & meticulous attention to detail, this suite is the epitome of urban luxury. Residents enjoy the exceptional maintenance of this low-density building, including the unique perk of having your door cleaned weekly. Elevators are rarely shared, adding to the sense of exclusivity & privacy. ArtHaus is a testament to modern architectural design, seamlessly integrating residential, cultural, & lifestyle. Residents have access to the Firestone Lounge, a sophisticated party room, & a fully equipped gym both conveniently located on the same floor as Suite 1503, yet thoughtfully positioned for maximum tranquility. On the ground floor, a delightful coffee shop, & direct indoor access to the Ottawa Art Gallery. These features make ArtHaus not just a residence but a cultural hub. ArtHaus offers unparalleled convenience. uOttawa is mere steps away, making it ideal for students, faculty, & staff. The Rideau Centre & vibrant Lower Town are right at your doorstep, offering shopping, dining, & entertainment options. For commuters, access to the 417 & King Edward Avenue ensures seamless travel east, west, or north. A modern development nearby will only enhance the already breathtaking panorama that unfolds before you. (id:50886)
Royal LePage Team Realty
120 Court Drive Unit# 29
Paris, Ontario
Welcome to this stunning 3-storey townhome in the heart of Paris, Ontario! Featuring 3 spacious bedrooms and 2.5 bathrooms, this home blends modern style with everyday comfort. The open-concept main floor boasts a feature wall with a cozy fireplace, a chef-inspired kitchen with quartz countertops, stainless steel appliances, and ample cabinetry, plus elegant laminate flooring throughout. Upstairs, you’ll find generously sized bedrooms, including a primary suite with a private ensuite and walk-in closet. The lower level offers additional space, perfect for a home office, workout room, or family area. Located in a prime Paris neighbourhood, this home is surrounded by excellent schools, shopping, restaurants, and nearby workplaces—making it an ideal spot for families and professionals alike. Move-in ready and designed with both style and convenience in mind, this beautiful townhome is waiting for you to call it home! (id:50886)
RE/MAX Escarpment Realty Inc.
30 Orchard Crescent
Toronto, Ontario
Welcome to 30 Orchard Crescent, A Place to Truly Call Home. Nestled on a quiet, family-friendly street in the heart of Etobicoke, 30 Orchard Crescent offers the perfect balance of comfort, luxury, and community. From the moment you arrive, you'll notice the warmth of the neighbourhood, kids shooting hoops, hockey nets lining the street, and the inviting sense of belonging that makes this such a special place to live. Step inside and you'll be greeted by sun-filled interiors, thanks to the homes south-facing backyard and expansive patio doors that seamlessly connect the indoors with the outdoors. Whether its enjoying your morning coffee with natural light streaming in or hosting gatherings that flow out to the backyard, every detail has been designed for comfort and ease. The home features a thoughtfully designed layout with high-end finishes throughout, creating a refined yet welcoming atmosphere. The walk-out basement adds versatility perfect for a family recreation room, home gym, or private retreat. Location is just as impressive. A short stroll takes you to vibrant Bloor Street with its shops, cafes, and restaurants, or to Royal York subway station, making commuting and city access incredibly convenient. 30 Orchard Crescent isn't just a house, its a home where everyday living feels elevated, bright, and connected. A place where your family can grow, create memories, and feel truly at ease. (id:50886)
Homelife New World Realty Inc.
3150 Bentworth Drive
Burlington, Ontario
A must see! A raised bungalow featuring 3+1 beds with very rarely offered 3 FULL baths, including ensuite privileges for the spacious primary bedroom. With nearly 2,500 sq. ft. of finished living space, this home offers a unique blend of comfort, versatility, and opportunity. The bright, open-concept main floor is sun-filled through a large bay window and showcases a custom brand new kitchen with quartz counters & new appliances. The lower level's walkout design makes it feel anything but a basement, complete with a separate entrance, 3-pc bath, laundry, and a bonus tucked-away second kitchen-ideal for an in-law suite or private living unit, if desired. Enjoy a raised deck with great privacy among mature trees, a metal roof, ample storage in the shed and garage loft, and a move-in-ready lifestyle. Just unpack and enjoy! (id:50886)
RE/MAX Escarpment Realty Inc.
508 Rideau Street
Ottawa, Ontario
Mixed commercial/residential freehold property on bustling Rideau Street, near University of Ottawa and various condo developments. The main floor is currently setup as a Chinese restaurant with a fully equipped kitchen and spare natural gas lines for additional gas equipments, complete with a customer seating area and bathroom. The full basement is ideal for storage and includes a 2-piece bathroom and utility rooms. Upstairs is the residential portion where you'll find 3 bedrooms, including one with an ensuite bathroom. Private driveway with up to 4 parking spots at the rear. Come check out this fantastic opportunity for investment or development! (id:50886)
Right At Home Realty
207 - 320 John Street
Markham, Ontario
Freshly painted with brand new flooring, this stylish 2-bedroom, 2-bath townhome in Bayview Villa features an open-concept layout, upgraded laminate floors, granite countertops, and elegant 5" baseboards. Just a few minutes' walk to supermarkets, restaurants, library, and community centre, with direct bus access to Finch Station for a quick commute to downtown. Easy access to Highway 404 and 407 makes travel across the GTA seamless. Located within the boundaries of excellent schools including St. Robert Catholic High School,Freshly painted with brand new flooring, this stylish 2-bedroom, 2-bath townhome in Bayview Villa features an open-concept layout, upgraded laminate floors, granite countertops, and elegant 5" baseboards. Just a few minutes' walk to supermarkets, restaurants, library, and community centre, with direct bus access to Finch Station for a quick commute to downtown. Easy access to Highway 404 and 407 makes travel across the GTA seamless. Located within the boundaries of excellent schools including St. Robert Catholic High School (Home School / IB), St. Theresa of Lisieux CHS (IB), Westmount Collegiate Institute (Arts), and Alexander Mackenzie High School (IB). A perfect blend of comfort, convenience, and top-tier education-ideal for families and professionals alike. St. Theresa of Lisieux CHS (IB), Westmount Collegiate Institute (Arts), and Alexander Mackenzie High School (IB). A perfect blend of comfort, convenience, and top-tier education-ideal for families and professionals alike. (id:50886)
Realax Realty
235 Kemano Road
Aurora, Ontario
Absolutely Gorgeous Family Home Backing Onto Ravine. This Property Is A Must See. Very Desirable Neighbourhood On A Very Quiet Street. Home Is Very Well Maintained. Great View Of The Ravine W/Walk out / Finished Basement With one Bedrooms & A Rec Room . Cottage Like Living In Prime Location!4 Bedrooms Second Floor.2-storey detached home sits on nearly 1/3 acres of serene land backing onto a ravine With an impressive lot frontage of 71 feet and a depth of 205feet(check the irregularities), this property offers exclusivity and privacy. Inside, the main level features a spacious living room, formal dining room and lots of natural light, family room, and new chef's dream kitchen , and a walkout to the outdoor deck. freshly painted kitchen and master bedroom ,dining room, garage cabinet installed in the garage recently. beautifully updated kitchen with newer cabinet and a modern refrigerator installed about two years ago. A must see home in this sought after neighbourhood. (id:50886)
Royal LePage Your Community Realty
109 Larch Street Unit# 104
Sudbury, Ontario
Established in 2016, Kuppajo Espresso Bar is a thriving and well-loved downtown café celebrated for its artisanal coffee, espresso, and house-made baked goods. With over 570 five-star Google reviews, a strong brand reputation, and a loyal customer base, this turnkey business is positioned for continued growth. Ideally located in the heart of Sudbury’s revitalized downtown core, surrounded by new residential and entertainment developments. Kuppajo offers an exciting opportunity to own a successful, community-rooted operation. The sale includes an extensive list of equipment and chattels. Contact listing agent for more details. (id:50886)
Royal LePage North Heritage Realty

