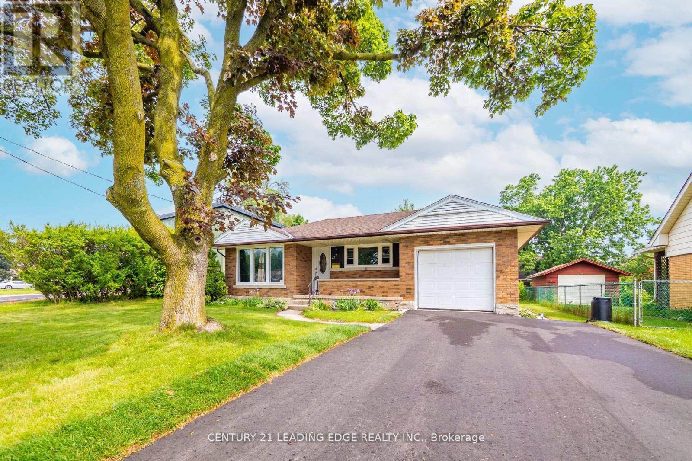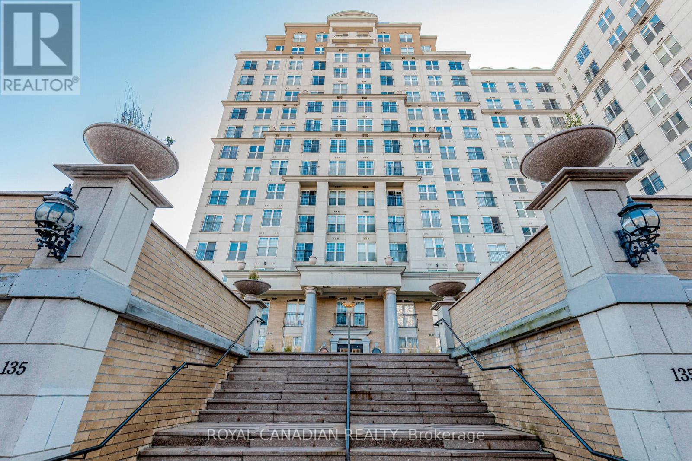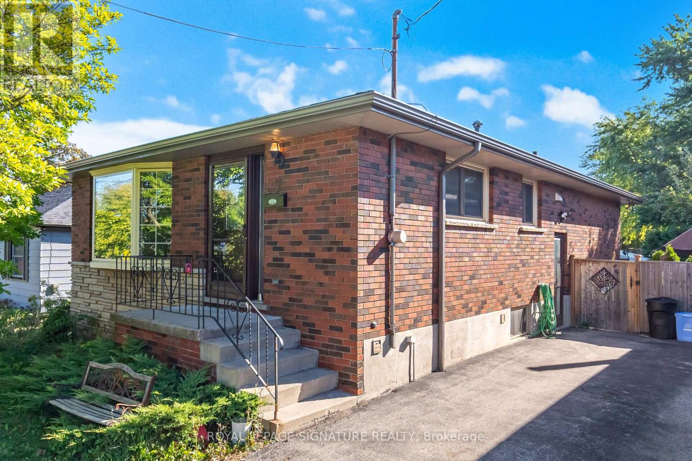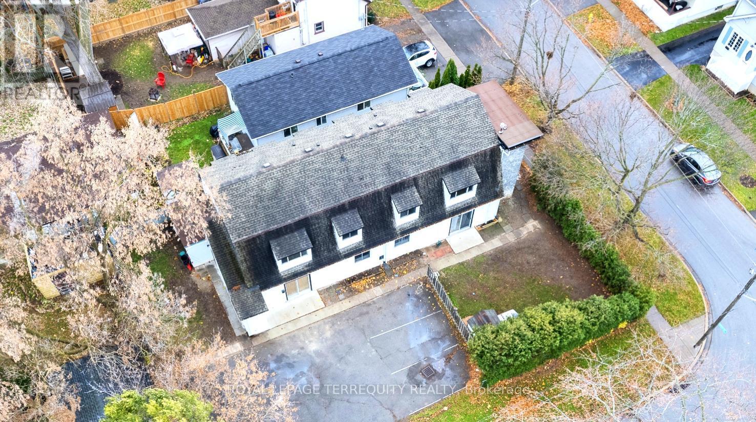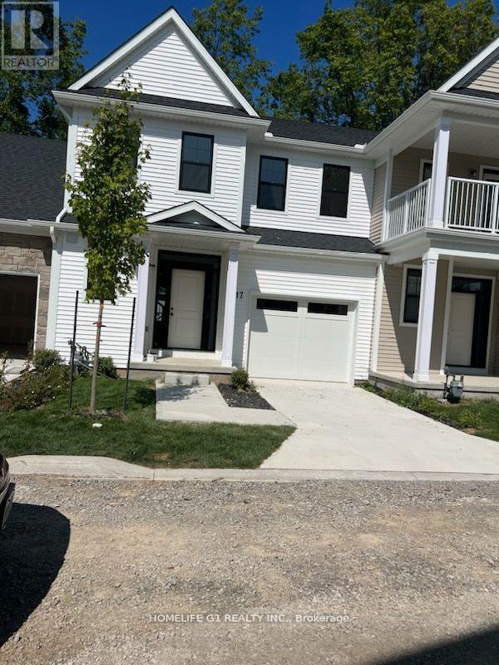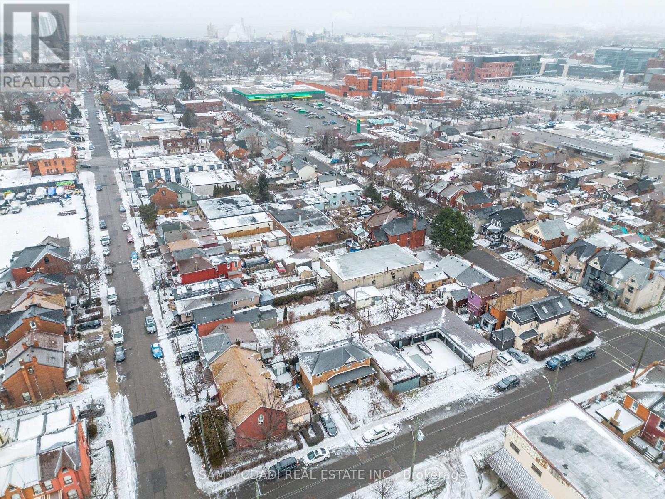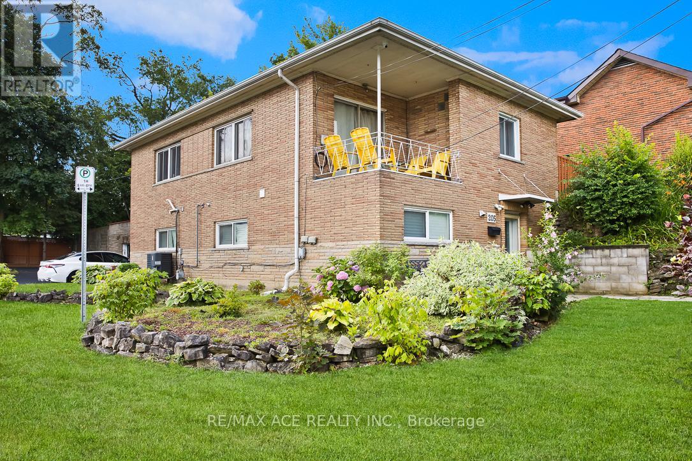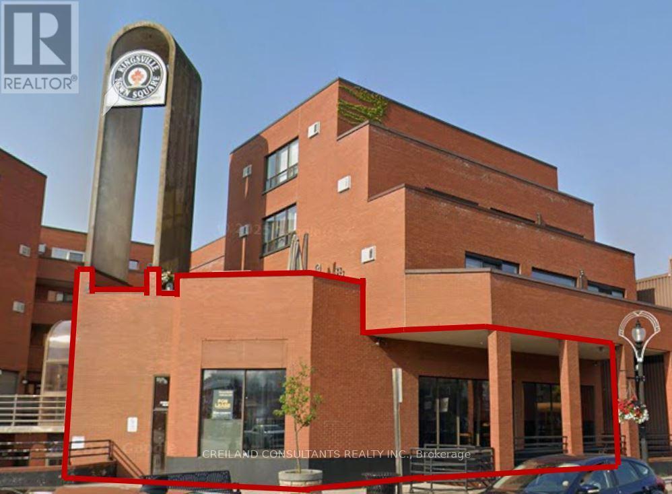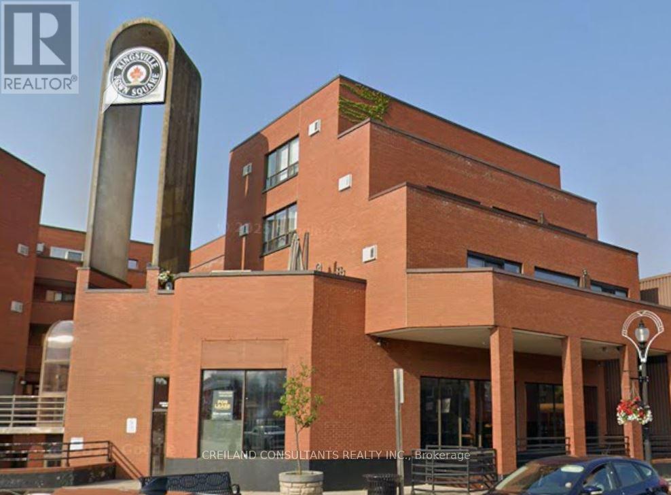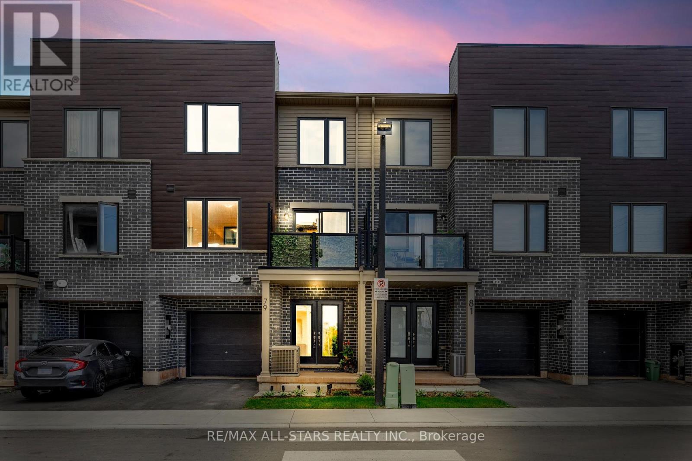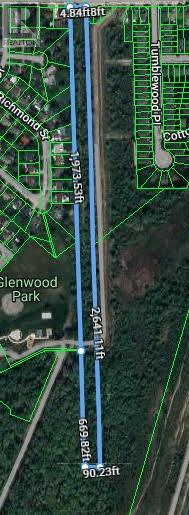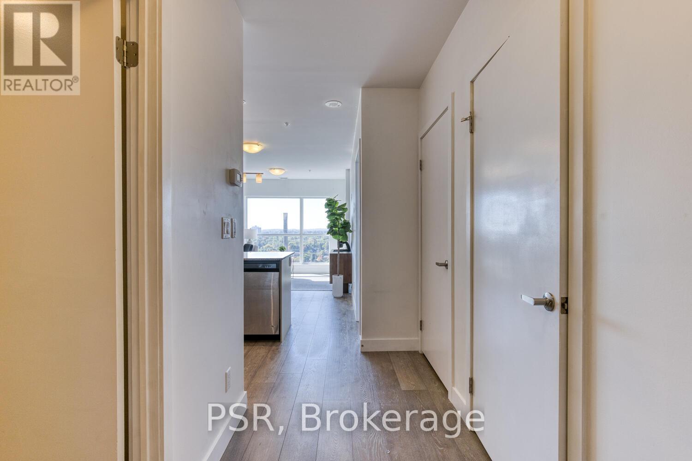427 Krug Street
Kitchener, Ontario
*LEGAL DUPLEX!* Solid Brick Bungalow Situated On A Spacious & Mature 59 Ft Lot. The Main Floor Offers 3 Bedrooms & 1 Bathroom, While The Lower Level Includes 2 Bedrooms & 1 Bathroom. This Property Is Incredibly Versatile and Would Be Ideal For Investors, Multi-Generational Families, First-Time Home-Buyers, Or Empty Nesters! The Basement Apartment Can Be Conveniently Accessed Through The Garage Or The Back Deck. Newly Paved Driveway! Ideal Location.. Less Than 10 Minutes From Downtown And Right On Bus Route. Close To Major Highways, Public Transit, Schools & Amenities. Don't Let This Incredible Chance Pass You By. Schedule Your Showing Today! (id:50886)
Century 21 Leading Edge Realty Inc.
1114 - 135 James Street S
Hamilton, Ontario
Welcome to Chateau Royale Luxury Living in the Heart of Durand North! Discover this spacious and stylish 2-bedroom, 2-bathroom condo featuring a modern open-concept layout with granite countertops in both the kitchen and bathrooms, and the convenience of ensuite laundry, Huge Balcony. Perfectly situated in the vibrant James Street district, youll be steps away from the GO Station, fine dining, trendy pubs, boutique shopping, and all essential amenities. Building amenities include 24 Hours Security, Gym, Sauna, Hot Tub, Bbq. Conveniently close to McMaster University and Mohawk College, this location blends urban energy with everyday comfort. (id:50886)
Royal Canadian Realty
7 Maitland Avenue
Hamilton, Ontario
Fabulous 3 bedroom main floor rental in detached brick bungalow. New kitchen with double sink, eat-in dining area, centre island, quartz counter + backsplash, hardwood flooring throughout living area and all bedrooms. Oodles of natural light flows through large bay window in living room. Private entrance plus ensuite laundry. Parking and back garden access included. Great location; close to upper James shopping district, Limeridge mall, restaurants, public transit, quick access to the Linc and Hwy 403. Tenant pays 60% utilities (id:50886)
Royal LePage Signature Realty
20 Mildred Avenue
St. Catharines, Ontario
Turnkey 4-plex investment: Fully tenanted and updated. Discover a rare opportunity to own occupied, well maintained 4-plex in a prime corner lot location. This professionally updated building combines modern finishes with practical features that appeal to both tenants and investors alike. Highlights include: fully tenanted: stable, income-producing asset with reliable cash flow. Individually metered units: each unit has a separate hydro meters, including individual in-suite laundry and a dedicated building meter for common areas. Ample parking: paved 6-car parking lot offers plenty of space for residents and guests. Renovated and turnkey: clean, updated units reduce maintenance and attract quality tenants. This is a standout opportunity for investors seeking a low maintenance, high performing addition to their portfolio. (id:50886)
Royal LePage Terrequity Realty
17 - 17 Shamrock Common
St. Catharines, Ontario
Welcome to 17 Shamrock Common, it's a newly built two-story family home, perfect for first-time buyers, young families and investors. Enjoy an open concept on the main floor with a modern two-toned kitchen featuring quartz countertops, an island with a breakfast bar and stainless-steel appliances. The upper level boasts three spacious bedrooms, including a luxurious primary suite with an ensuite and walk-in closet, as well as a convenient laundry room! Situated in a serene setting with mature trees, this home offers privacy and convenience! Convenient sliding door access to a grassed backyard with a gorgeous deck, perfect for outdoor dining as you overlook the fenced backyard. The basement is full sized, unfinished. There is also a single car garage, and asphalt driveway parking for an additional vehicle. The exterior highlights a beautiful, modern design and is conveniently located just minutes from QEW highway access, schools and amenities. (id:50886)
Homelife G1 Realty Inc.
107 Robert Street
Hamilton, Ontario
**Opportunity Knocks - Prime Development Parcel with Potential for Various Uses in Thriving Downtown City of Hamilton. Prime Midpoint Location with Easy Access Between Niagara & GTA surrounding areas. Featuring 2040SF of 12 Storage Garage Units Each Approximately 10ftx17ft, Larger Corner Units & 1 Unit with Walk In Cold Storage Cooler. Currently Zoned D/S 378 Permitting Residential Development for Multi Unit Dwellings, Detached Residential, lodging house, day nursery, storage facility, residential care facility and employment uses. Various Options & Great Opportunity with Rezoning to Create Additional Design & Use Options. Near waterfront harbour redevelopments, multiple new large scale residential and commercial projects, Near Top Hospitals, New GO Station & Future LRT, Public Transit & Entertainment District All at your doorstep. A Great Place to Invest & Grow & Ideal Parcel for End User or Strategic Investor/Developer. **Being Sold In As Is Condition** (id:50886)
Sam Mcdadi Real Estate Inc.
205 Emerson Street
Hamilton, Ontario
This beautifully designed duplex home offers spacious and comfortable living, featuring four well-appointed bedrooms and two full washrooms. few Min Walk To Mcmaster University, No Carpeting In Whole House, Rental application, photo ID, first & last, full credit report, employment & reference letters, Tenant pays for all utilities and is responsible for lawn maintenance and snow removal. This home has lots of natural sunlight coming in every window (id:50886)
RE/MAX Ace Realty Inc.
U#7 - 1 Main Street W
Kingsville, Ontario
Ideally located at the corner of Main Street West and Division Street South, this retail unit offers outstanding street-front exposure and benefits from exceptional pedestrian traffic. The property is part of a well-maintained mixed-use building featuring 8 commercial units and 27 residential apartments, ensuring a vibrant and consistent customer base. Other available units: U#15 (basement) - 2,125 SF and combined U#7&15 - 4,085 SF (id:50886)
Creiland Consultants Realty Inc.
U#15 - 1 Main Street W
Kingsville, Ontario
Ideally located at the corner of Main Street West and Division Street South, this retail unit offers outstanding street-front exposure and benefits from exceptional pedestrian traffic. The property is part of a well-maintained mixed-use building featuring 8 commercial units and 27 residential apartments, ensuring a vibrant and consistent customer base. Other available units: U#7 (ground floor) - 1,960 SF and combined U#7&15 - 4,085 SF (id:50886)
Creiland Consultants Realty Inc.
79 Dryden Lane
Hamilton, Ontario
Experience the perfect blend of style, comfort, and low-maintenance living in this beautifully designed 3-storey condo townhome - ideal for first-time buyers, downsizers, or savvy investors. Nestled in a sought-after Hamilton neighbourhood, this home offers unbeatable convenience just minutes from the Red Hill Valley Parkway, with quick access to the QEW, 403, and 407. Enjoy nearby trails, parks, schools, shopping, and the scenic shores of Lake Ontario - all just a short drive away. Step inside through double front doors into a spacious foyer featuring double closets, inside garage access, and a utility/storage room. The main level boasts a sun-filled open-concept layout with a stylish kitchen complete with stainless steel appliances and an eat-in island, a bright dining area, and a generous living room with walk-out to a private, updated balcony - perfect for morning coffee or evening BBQs. Upstairs, you'll find two well-appointed bedrooms, including a bright and spacious primary, along with a 4-piece bathroom and convenient upper-level laundry. This home checks all the boxes - modern design, functional layout, and an unbeatable location close to highways, trails, shops, restaurants, and more. Whether you're looking to move in or invest, 79 Dryden Lane offers the lifestyle and value you've been waiting for. (id:50886)
RE/MAX All-Stars Realty Inc.
1205 - 1 Victoria Street S
Kitchener, Ontario
Introducing unit 1205 at 1 Victoria St. S - a modern 1+Den condo offering breathtaking panoramic city views from your own private balcony. With a bright, open-concept layout, this stylish unit features a spacious bedroom with walk-in closet and a versatile den perfect for a home office or guest room. Located in the heart of Downtown Kitchener, you're just steps away from Google HQ, the Kitchener GO Station, and public transit - ideal for commuters. Also within walking distance are The University Of Waterloo School Of Pharmacy and the Health Sciences Campus, making this a prime spot for professionals and students alike. Surrounded by restaurants, cafes, green spaces, and nightlife, this vibrant neighbourhood truly has it all. Residents enjoy access to premium amenities, including a fitness centre, theatre/media room, party lounge, and a stunning rooftop terrace - perfect for entertaining or relaxing above the city skyline. This unit includes one parking space, a secure storage locker, and convenient visitor parking. Whether you're a first-time buyer, investor, or young professional, this is urban living at its finest in one of Kitchener's most connected locations. (id:50886)
Psr

