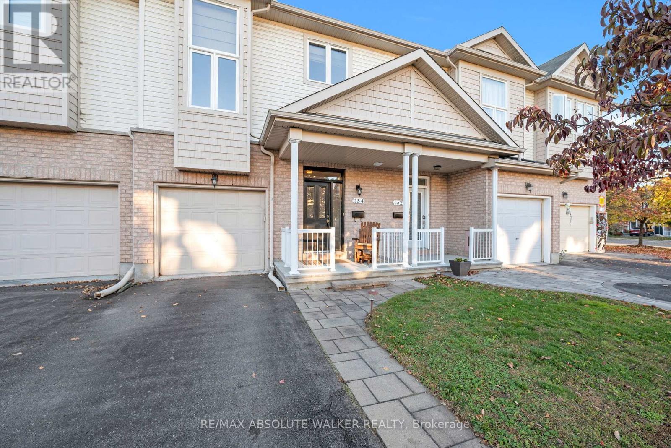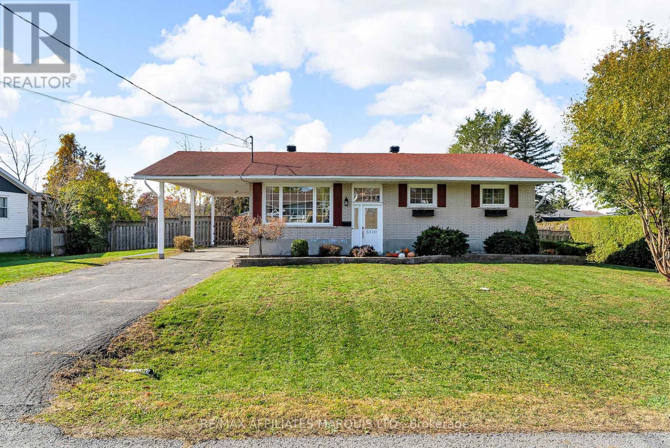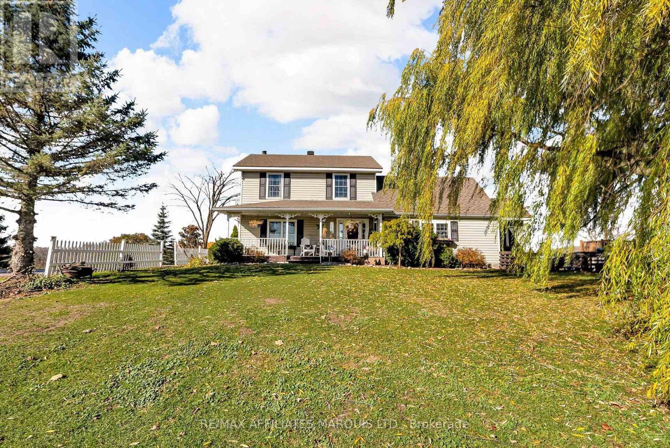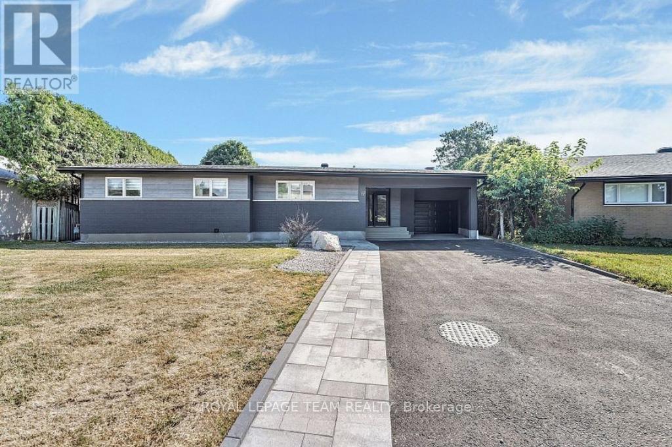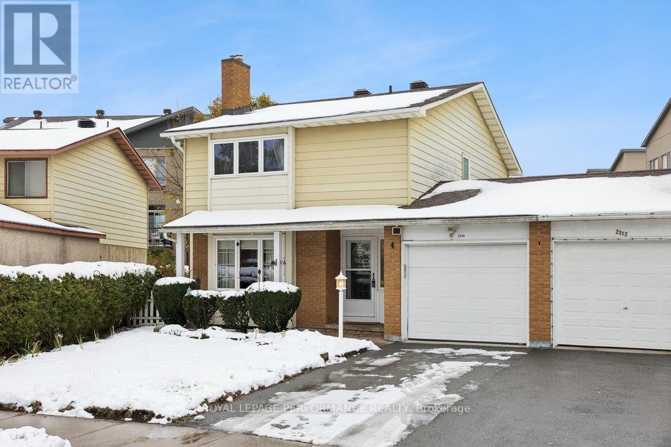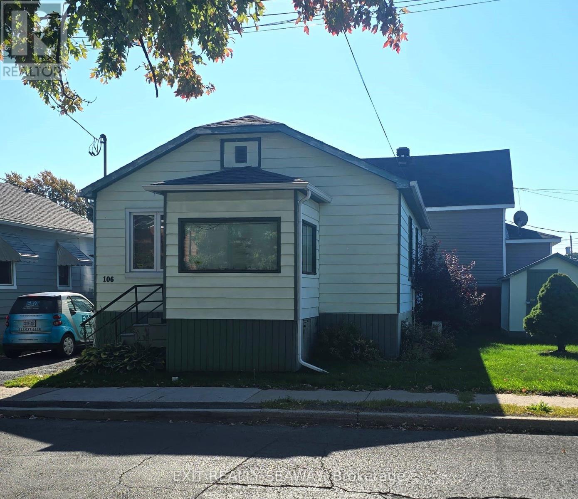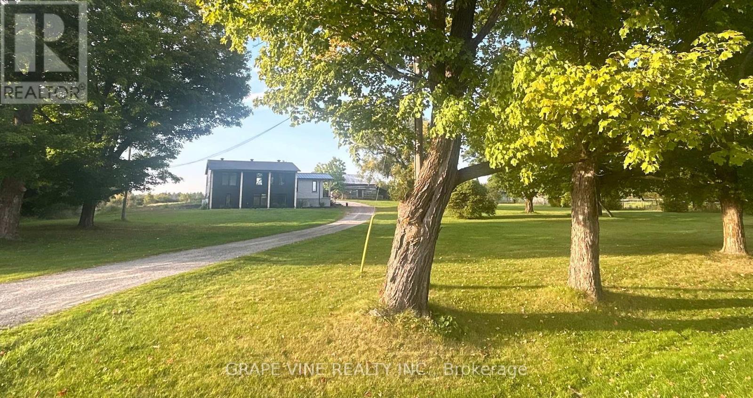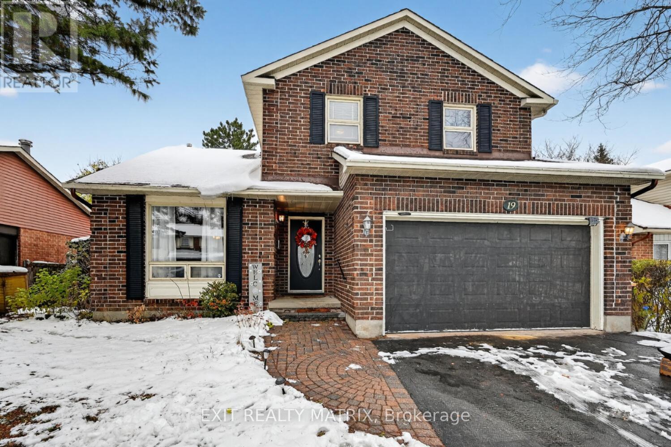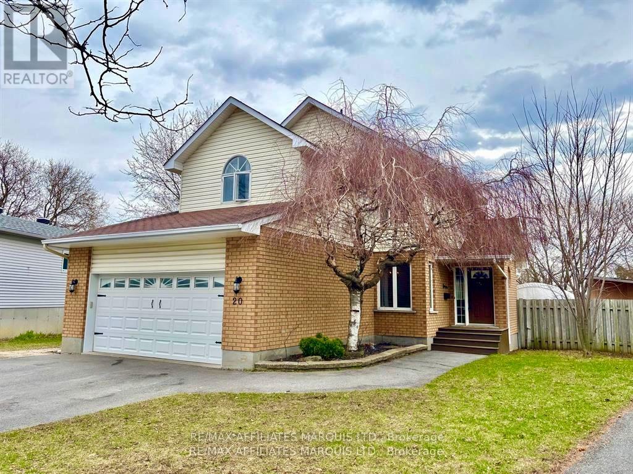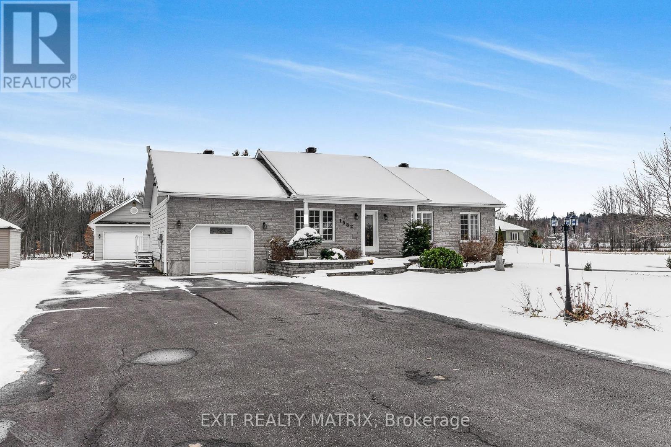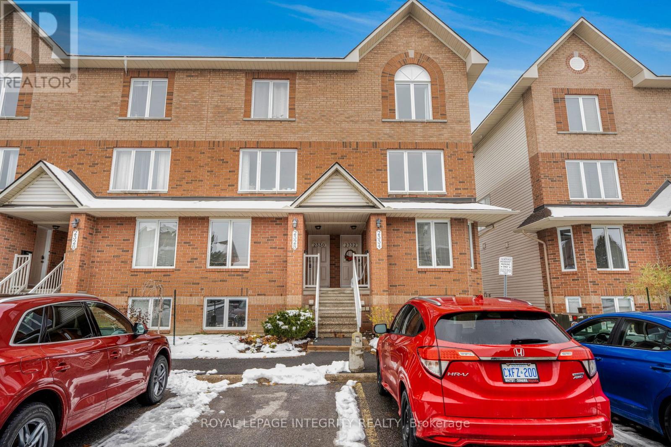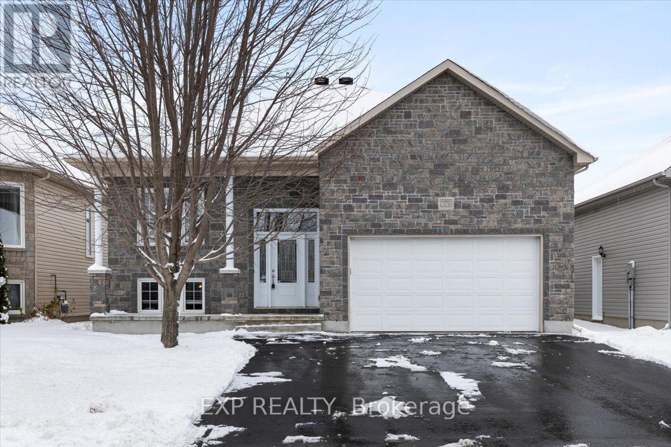134 Parkrose Private
Ottawa, Ontario
Step inside this stunning home, boasting 2,200 square feet of stylish living space designed for comfort and elegance. This is a rare opportunity! Very few Waterlily models were built, it is well known for having one of the biggest floor plans in Sandpiper Cove, it features an open-concept layout and modern finishes. The spacious foyer flows into the bright main level, showcasing gleaming hardwood floors and an updated chef's kitchen. This culinary haven features luxurious quartz countertops, a walk-in pantry, stainless steel appliances, and a convenient breakfast bar-perfect for casual dining.The adjoining dining and living areas create a warm and inviting ambiance. Gather around the cozy gas fireplace or enjoy serene views of the expansive backyard, which offers the added benefit of no rear neighbours for enhanced privacy. As you make your way upstairs, you'll find a versatile family room with soaring 12' ceilings that can effortlessly serve as a home office or a third bedroom. This level also includes two bedrooms plus flexible loft area, and convenient laundry. Double doors open to the primary suite, it is truly a retreat. With a spacious walk-in closet and a spa-inspired ensuite featuring a relaxing soaker tub, this suite is designed for ultimate relaxation.The lower level is perfect for movie nights, complete with a second gas fireplace, plus ample storage space and a rough-in for a fourth bathroom, allowing for future customization.Located within walking distance of the popular Petrie Island beaches and picturesque Ottawa River trails, this home offers not only tranquility but also easy access to Place D'Orleans, public transit, and the future LRT. Don't miss your chance to experience this remarkable home. Recent updates include fresh paint and carpet. Monthly fee of $136.00 covers: snow removal/plowing and road maintenance (id:50886)
RE/MAX Absolute Walker Realty
3310 Poirier Avenue
Cornwall, Ontario
Check out this North End gem-built for family living in every season. Set on a generous 106' x 128' fenced lot, this well-cared-for home sits in one of Cornwall's most desirable neighbourhoods, where quiet streets, mature trees, and friendly faces make you feel right at home. Inside, the main level offers three comfortable bedrooms, a bright living room, a full 4-piece bath, and a spacious kitchen with patio door access to the deck-perfect for morning coffee or keeping an eye on the backyard fun. And speaking of fun... this yard shines all year long: crisp fall leaves, winter snowmen, and summers spent lounging by the pool. Downstairs, the finished lower level adds true flexibility with a complete in-law suite featuring a fourth bedroom, full bath, and a cozy living area warmed by a gas stove. It's an ideal setup for multigenerational living, extended family, or two households sharing space while still enjoying their own privacy. Recent updates include a new deck, new pool liner, fresh retaining wall around the pool, and fresh paint throughout the home. Thoughtfully maintained since 1972, this is the kind of place that simply feels good-no matter the season. (id:50886)
RE/MAX Affiliates Marquis Ltd.
20267 County Road 18 Road
South Glengarry, Ontario
A Country Gem with Space, Character & Scenic Views. Welcome to this charming country retreat offering over 2,100 square feet of warm, inviting living space. This two-story home perfectly blends country charm with modern comfort. Step inside to find a spacious country kitchen designed for family gatherings and cozy meals. The open-concept dining and living room features a beautiful stone fireplace-an ideal spot to unwind on cool evenings. You'll find exposed beams, tongue and groove wood ceilings which truly add so much character to this home. The main floor includes a generous primary bedroom and a full bathroom, offering the convenience of one-level living if desired. Upstairs, you'll find three additional bedrooms and a second full bathroom-providing plenty of room for a large or growing family. The partially finished basement includes a rec room and a makeshift bedroom (no window), perfect for guests, hobbies, or a home office. Outside, the property truly shines. Set on a beautiful country lot with a breathtaking view over the valley of rolling fields, this home captures the essence of rural tranquility. Enjoy summer days in the above-ground pool, pick fresh fruit from your own trees, and take in the stunning sunsets from the yard or porch. Located just 40 minutes from the West Island and close to excellent schools, this property offers the perfect balance between peaceful country living and convenient access to amenities. Full of charm, character, and space for everyone-this is the country home you've been dreaming of. (id:50886)
RE/MAX Affiliates Marquis Ltd.
12 Largo Crescent
Ottawa, Ontario
Welcome to this beautifully updated 2-bedroom bungalow nestled on a peaceful crescent, offering the perfect blend of modern comfort and timeless charm. The main floor was entirely updated in 2024. Step inside to discover a spacious, contemporary kitchen with sleek finishes and ample counter space, ideal for home chefs and entertaining alike. Main level highlights include, a large, modern kitchen with updated cabinetry and appliances, two renovated bathrooms, including a stylish ensuite, convenient main-level laundry, and expansive dining room perfect for hosting family dinners, and a cozy living room featuring a stunning stone fireplace. The flooring is an exceptional combination of tile in the kitchen and dining room, and gorgeous laminate in the bedrooms. Enjoy summer evenings on the beautiful backyard patio, surrounded by mature landscaping and privacy. The oversized single garage provides plenty of room for parking and storage. Finished basement retreat: The fully finished basement offers a generous family room and rec room, plus a 3-piece bathroom, an ideal setup for teenagers, guests, or extended family. Prime Location: Close to shopping, schools, and everyday amenities, this home combines tranquility with convenience. Whether you're starting out, downsizing, or looking for multigenerational living, this bungalow checks all the boxes. Ready to move in and enjoy! New roof shingles, all new appliances, new garage door. (id:50886)
Royal LePage Team Realty
2314 Cotters Crescent
Ottawa, Ontario
Welcome to this well-maintained semi-detached home in a sought-after family-friendly neighbourhood. Located within close proximity to Hunt Club, the Ottawa Airport, shopping, schools, and recreation, this property blends comfort, convenience, and practicality. The main-level living and dining rooms are beautifully accented by cherry hardwood flooring and a charming natural gas fireplace. The upper level boasts four spacious bedrooms, including a primary bedroom featuring a large walk-in closet for plenty of storage. Both bathrooms have been recently renovated, offering a fresh and modern feel. The kitchen is thoughtfully designed with a functional layout, ample counter space, and large south-facing windows that fill the room with sunlight-perfect for cooking, entertaining, or simply enjoying your mornings. The partially finished basement offers flexibility with a spacious recreation room already in place. The layout provides excellent potential for renovations, whether you're looking to create a home office, extra storage, or additional living space. Oversized pie shape rear backyard, new natural gas high-efficiency furnace, and new central air conditioning. Location, whether you're a growing family or looking for a home with room to personalize and expand, this charming property holds incredible potential. It's ready for you to move in and make it your own! (id:50886)
Royal LePage Performance Realty
106 6th Street W
Cornwall, Ontario
Welcome home to this charming one-bedroom bungalow, originally designed as a two-bedroom, situated on a corner lot in Cornwall. This inviting home offers a bright kitchen and a comfortable living room, both freshly painted in a neutral tone, with warm hardwood floors that create a welcoming atmosphere. The bedroom, also featuring hardwood flooring and a fresh neutral palette, provides a peaceful retreat at the end of the day. The enclosed front porch offers a cozy 3 season space to enjoy your morning coffee, read a book, or simply watch the world go by-protected from the elements. The partially finished basement, with its 6-foot ceiling height, provides potential for added living space such as a hobby room, home office, or storage area, with convenient washer and dryer hookups located downstairs. The home has been well maintained, with 30-year shingles and a maxi vent installed in April 2022 for peace of mind. The attic, complete with a wood floor, provides additional, interesting storage possibilities. Outside, the mostly fenced yard offers privacy and a safe area for pets or gardening, while two storage sheds provide ample space for tools, outdoor equipment, or seasonal items. Located just steps from many everyday conveniences, you'll find grocery stores, pharmacies, restaurants, Cornwall Square shopping centre, Lamoureux Park, and the St. Lawrence River waterfront all within walking distance. Whether you're a first-time buyer, downsizing, or simply looking for a move-in ready home, this property combines comfort, location, and potential-a perfect place to start your next chapter in the heart of Cornwall. First-time buyers: with just 5% down, your estimated mortgage payment could be around $1,550/month - that's less than many rentals! (id:50886)
Exit Realty Seaway
1671 County Rd 43 Road
North Grenville, Ontario
Your own little piece of paradise awaits. This extensively renovated/rebuilt home on 29 breathtaking acres is just 5 minutes from Kemptville! This newly redone 2+1 bed home is flooded with natural light from all new sleek black windows. The new upper floor plan hosts a well laid out kitchen with an oversized quartz island and Cafe appliances. Custom touches throughout the home with feature walls and bar area. New large back deck overlooking the beautiful property and newly built custom fire pit. The separate garage, the original log home of the property, is a great area to work on all kinds of projects. For hobby farm enthusiasts, there is plenty of space for all your animals. Contractors looking for storage space or to build a shop with all the room you need for equipment. Perfect for a family looking to build a second dwelling, a coach house for rental income, or an at home business. The newly added driveway leads to the private clearing for a perfect spot to build! The large barn offers much storage. Sprawling paths will take you through the forest to a quaint pond at the back of the property, making a picturesque skating rink in the winter. Large sugar maple trees along the road give this home privacy and curb appeal. So much potential for a lifetime of memories to be made on this beautiful property. Easy access to 416, min from Kemptville and all amenities. 24hr irrevocable on all offers as per form 244 (41479617) (id:50886)
Grape Vine Realty Inc.
19 Mclennan Way
Ottawa, Ontario
Welcome to this beautifully maintained 3-bed, 2.5-bath detached home in the heart of Katimavik-one of Kanata's most loved family neighbourhoods. The main level offers warm hardwood and tile flooring, along with a bright, inviting kitchen featuring a centre island, stainless steel appliances, wonderful natural light, and a spacious eating area overlooking your private backyard oasis. Patio doors lead to a serene outdoor space complete with a deck, above-ground pool, hot tub, and pool shed. The living room is perfect for cozy nights in and offers convenient direct access to the backyard. A formal dining room provides an ideal space for hosting family and friends, and the main-floor laundry adds everyday convenience.The second level has been thoughtfully designed to promote relaxation, showcasing beautiful barn-door-style closets in the spacious primary bedroom, a modernized 5-piece ensuite, two additional bedrooms, and a full main bath. The finished lower level adds even more versatility-perfect for a family room, home office, or hobby space.Recent upgrades include: Roof (2015), Furnace (2018), Kitchen window (2023), Hot water tank (2019), Ensuite (2023), Central vac (2021), Second-floor stairs & flooring (2025), Pool pump & filter (2022). Close to excellent schools, parks, transit, and everyday amenities. A wonderful opportunity to settle into a truly welcoming Kanata location. (id:50886)
Exit Realty Matrix
20 Forestdale Crescent
Cornwall, Ontario
Welcome to 20 Forestdale Crescent! Sitting on an oversized lot in a quiet and family friendly north-end neighbourhood, is this spacious, clean and well maintained 2 story home w/attached double car garage. Featuring a unique layout, and over 1725 sq ft of living space, this 3+1 bedroom, 3.5 bathroom home has plenty to offer. The main floor features a bright and spacious living room with cathedral ceilings, hardwood floors, gas fireplace and patio doors to the back yard. A formal dining room leads to the large eat-in kitchen with ample cupboard and counter space, main floor laundry and 2pc washroom. The 2nd level boasts a full bathroom and 3 generous sized bedrooms, with the large master having vaulted ceilings, a walk-in closet and 4pc ensuite bathroom. The finished basement has a nice rec room, extra bedroom and 3pc bathroom. Other features include a 21x20 foot attached garage and a huge fenced in yard with above ground pool, a large deck and hot tub. This wonderful home is waiting for a new family to call it their own. Book your viewing today! (id:50886)
RE/MAX Affiliates Marquis Ltd.
1582 Sandy Hill Road
Champlain, Ontario
Looking for a great family home on a beautiful country lot? Just a few minutes from all amenities this bungalow checks off all the boxes. A welcoming living room with plenty of natural light and hardwood flooring. A well designed kitchen with ample cabinets, counters space, peninsula with lunch counter and stainless appliances. Adjacent dining area with patio doors giving access to a back deck and huge backyard. Three good size bedrooms on the main level along with a full bath with soaker tub and separate shower and practical main level laundry space. A fully finished basement offers a great family room, home office space, a potential kitchen area for in law suite purposes, and a 3 piece bath. Added features include attached garage with inside entry, detached heated garage/workshop, full Generac, natural gas heat and central air. Freshly repainted! Immediate possession is available. Call for a private tour. (id:50886)
Exit Realty Matrix
2328 Bois Vert Place
Ottawa, Ontario
Welcome to 2328 Bois Vert! This move-in ready condo has been freshly painted and features two bedrooms, each with a private ensuite, beautiful hardwood floors on the main level, and parking right in front of the unit. The bright, open layout is perfect for comfortable living, and the location is ideal-just steps from Aquaview Pond for morning walks, and close to schools, shopping, and all amenities. With low condo fees, this home is a great opportunity for first-time buyers or anyone looking for a turnkey property in a sought-after neighborhood. (id:50886)
Royal LePage Integrity Realty
883 Oceane Street
The Nation, Ontario
Discover this beautiful 4-bedroom bungalow, located in Limoges, built in 2014 and maintained in pristine condition. Thoughtfully designed with comfort and style in mind, this move-in ready home offers an open-concept layout, elegant finishes, and modern updates throughout. The heart of the home is the spacious kitchen, featuring rich wood cabinetry, ample storage, stainless steel appliances, and a large island perfect for entertaining. The bright dining area flows seamlessly into the inviting living room - ideal for family gatherings and everyday living. The main floor hosts two well-sized bedrooms, including a serene primary suite filled with natural light. Downstairs, the finished lower level offers a generous family room, and two additional bedrooms, a full bathroom, and a versatile flex space - perfect for a home office, gym, or playroom. Step outside to enjoy your private backyard oasis, complete with a new fence (October 2024) and a large deck (2023) - ready for summer barbecues or quiet evenings under the stars. Located on a quiet street in a family-friendly neighborhood, you're just minutes from schools, parks. (id:50886)
Exp Realty

