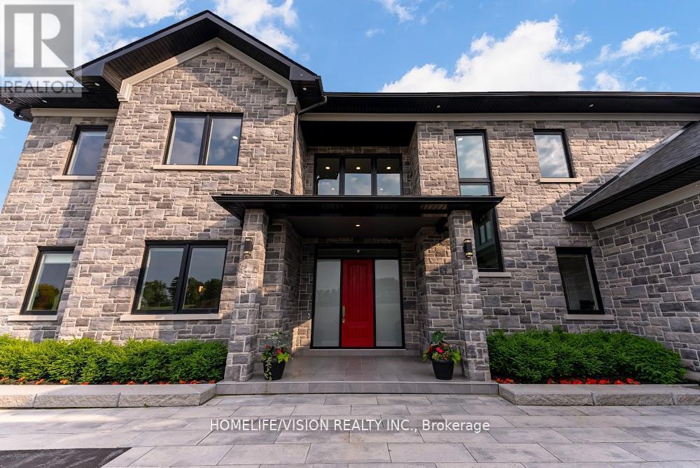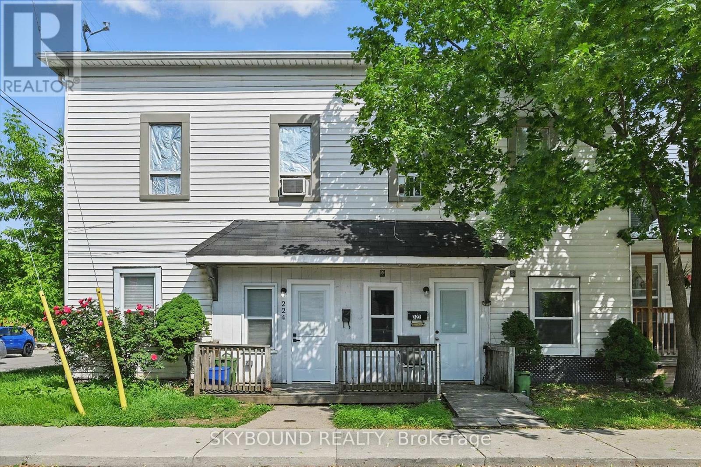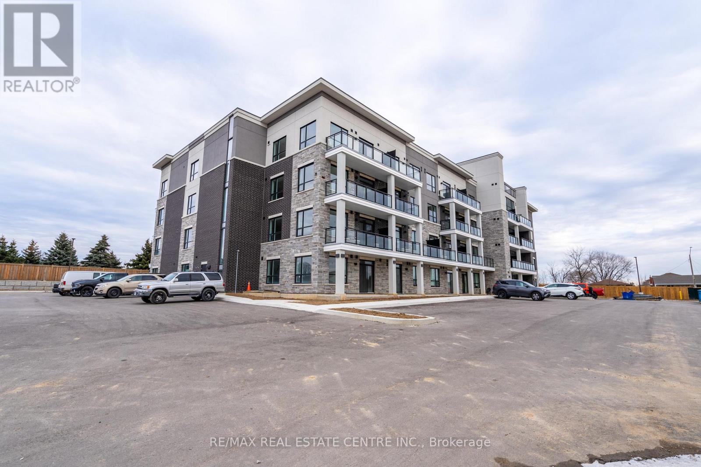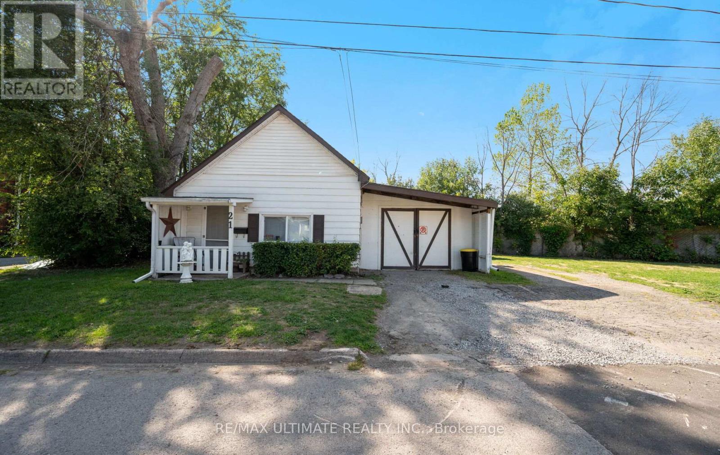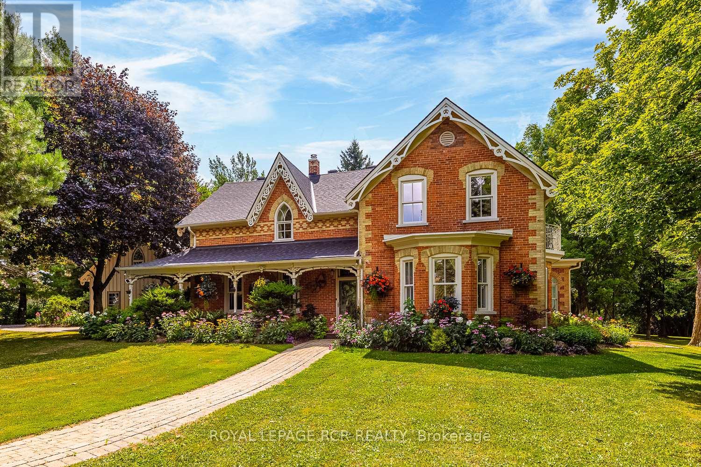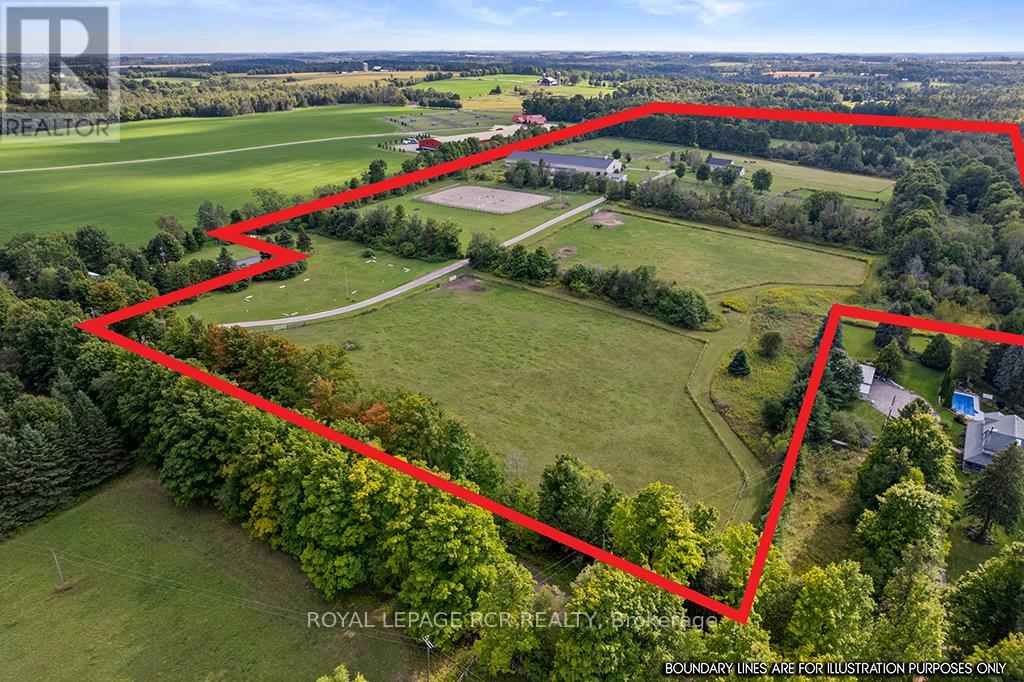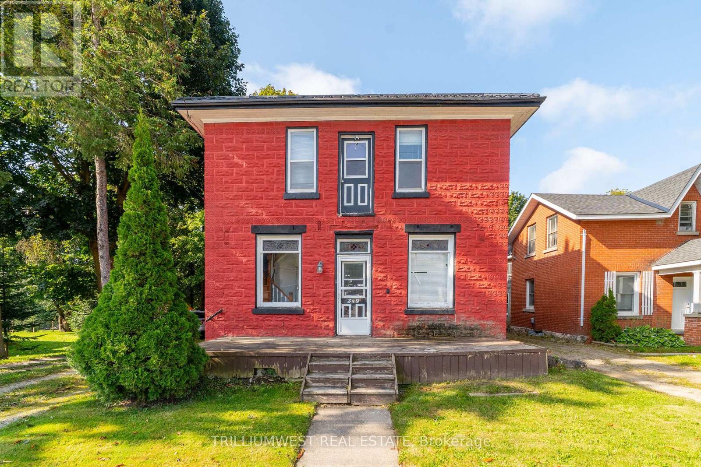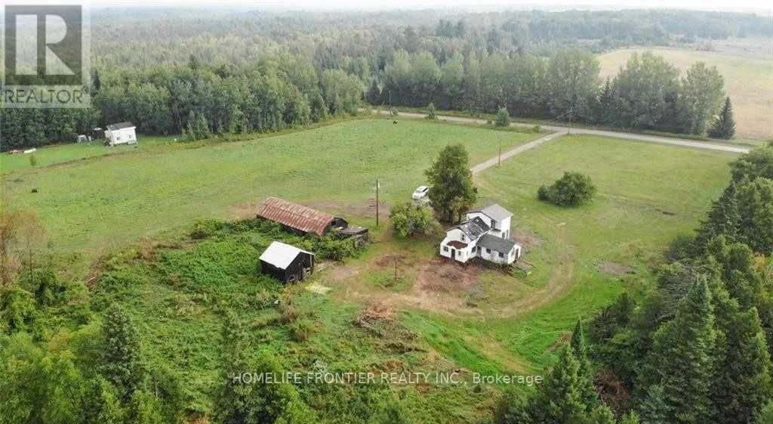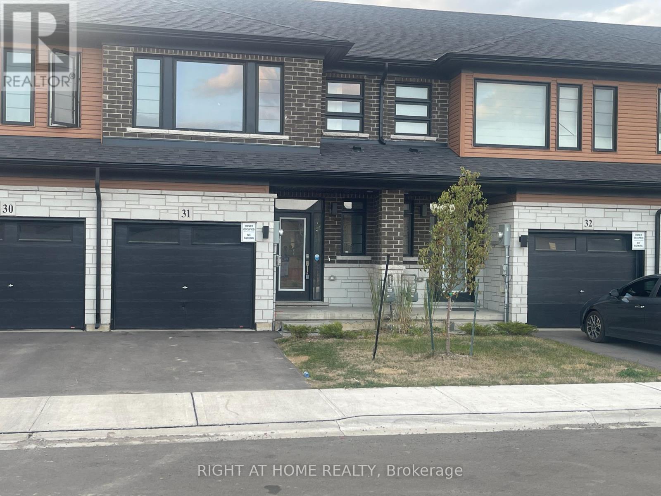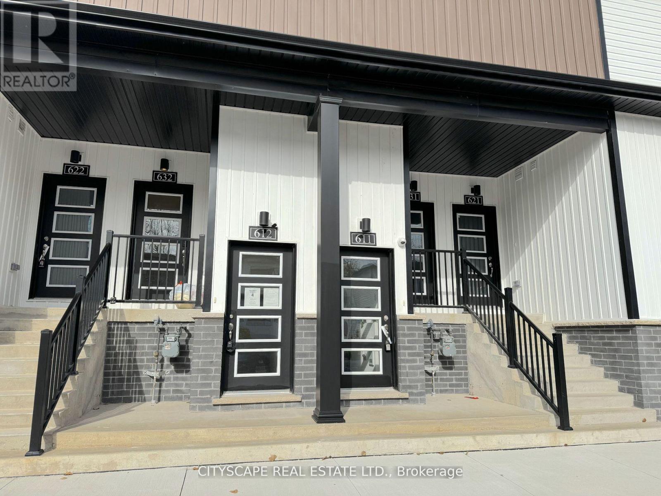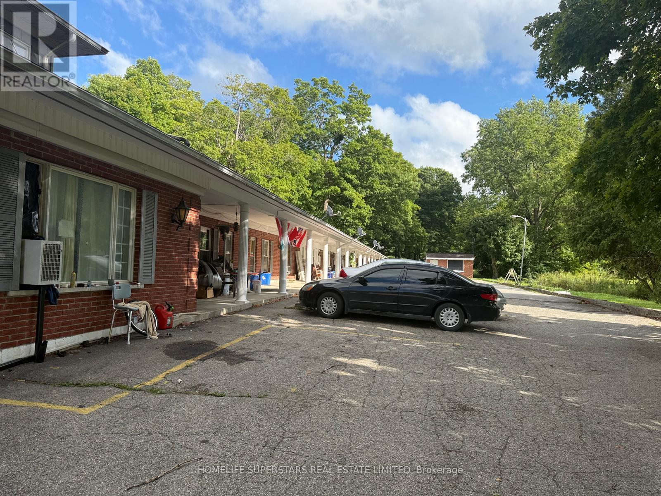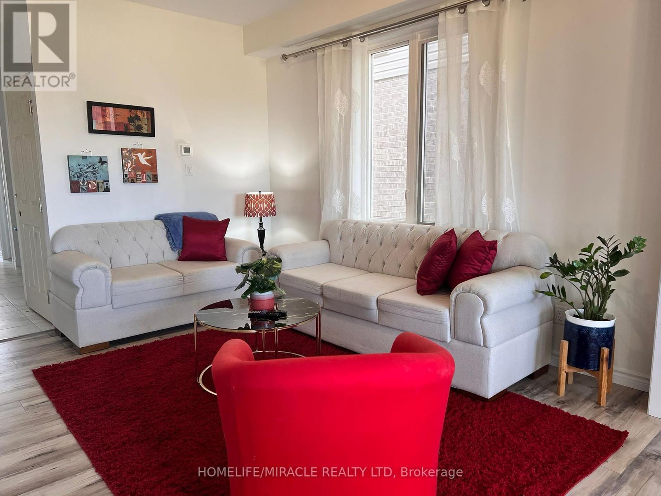1828 Old Highway 2
Belleville, Ontario
Bay of Quinte BeautySet majestically on the tranquil shores of the Bay of Quinte, this extraordinary custom-built waterfront estate is a rare jewel in Bellevilles luxury market. Completed in 2023 and crafted with unparalleled attention to detail, this home reflects a legacy of craftsmanship, sophistication, and pride. Welcome to the property that redefines lakefront living in every sense. Architectural Elegance Meets Modern Comfort Privately set on a full acre of land, this 5,000 sq. ft. masterpiece boasts a full stone exterior, a commanding presence from the road, and panoramic lake views from nearly every principal room. The design is both impressive and inviting: an open-concept layout anchored by 19-foot ceilings in the great room, and floor-to-ceiling Anderson triple glaze windows that immerse the home in natural light and tranquil waterfront vistas. Luxury in Every Detail The home features four spacious bedrooms, including two upper-level suites with south-facing balconies overlooking the Bay of Quinte. A striking second-floor bridge way connects the east and west wings, creating a dramatic interior experience rarely found in private homes. Premium features include: Motorized, high-quality blinds throughout Electric fireplace10-foot ceilings on the main floor, and 9-foot ceilings upstairs Heated ceramic flooring on the main level Engineered maple hardwood floors on upper level Custom sauna, offering the perfect relaxation space year-round Custom closets and cabinetry throughout the house. Gourmet Kitchen & Entertainer's Dream The chefs kitchen is a work of art, outfitted with top-of-the-line Miele appliances including: Stainless steel fridge & freezer Induction cooktop Wall oven Combi- steam wall oven Dishwasher Vacuum sealing drawer for sous-vide cooking147x42 quartz topped island Quartz counter tops and backsplash MUST SEE !!! (id:50886)
Homelife/vision Realty Inc.
224 Rosslyn Avenue N
Hamilton, Ontario
Investor Opportunity in Crown Point, Hamilton Renovated Five-Plex including a semi Detached 3bdrm Home. Presenting a rare turnkey investment opportunity in the heart of Hamiltons sought-after Crown Point neighborhood. This updated five-plex offers strong rental income potential and long-term value, with over $150,000 in renovations completed in 2025 alone. The property consists of two attached buildings: Primary Building: Four units two fully renovated main-floor units featuring modern kitchens with stainless steel appliances, updated bathrooms, and new flooring. Two upper-level units are maintained and currently tenanted, providing immediate cash flow. Bonus Feature: includes a semi-detach fully renovated 2-story 3-bedroom home, offering premium rental appeal or ideal owner-occupancy. Located just two blocks from vibrant Ottawa Street, tenants enjoy proximity to shops, restaurants, Centre Mall, and Gage Park. Quick access to the Red Hill Valley Parkway and QEW ensures commuter convenience. Whether you're an experienced investor or entering the multi-residential market, this upgraded asset in a high-demand area offers a solid mix of immediate income and future upside. Strong upside potential with below-market rents in place. (id:50886)
Skybound Realty
302 - 120 Springvalley Crescent
Hamilton, Ontario
Assignment Sale!! MOVE IN READY !! Luxe Condominium is an exciting new trend-setting condominium that will be your desired destination for a modern carefree lifestyle. Executive 2 bedroom 2 bath Condo on Prime West Hamilton Mountain! Sophisticated style with a little urban attitude, this luxurious condominium is the city's most sought-after real estate property. You will enjoy an upgraded lifestyle with enviable amenities including an intimate address with contemporary architecture, an elegant lobby, beautifully appointed party lounge with an outdoor BBQ patio, landscaped grounds and more. Steps away from major shopping malls, restaurants, city parks and recreational facilities, community centres, public transit and just mins to highway access. Taxes and Condo Fees to be Determined. Quick Possession is Possible. (id:50886)
RE/MAX Real Estate Centre Inc.
21 Russell Street
Fort Erie, Ontario
Located in teh heart of central Fort Erie, 21 Russell St is a fantastic opportunity for investors, first- time buyers, or anyone looing to build equity in a great community. Situated on a desirable lot, this property features a garage and loads of potential both inside and out. Wheather youre looking to renovate for your own use or add rental to your portfolio, his home is ready for your vision. The layout is functional and adaptable, offering the perfect canvas for updates and improvements. With a bit of TLC, it could become a charming residence or an income-generating property. Enjoy a prime location close to schools, parks and all the conveniences Fort Erie has to offer. If youre handy or looking for your next project on a great lot, 21 Russell St is worth a look. (id:50886)
RE/MAX Ultimate Realty Inc.
282398 County Rd 10
East Luther Grand Valley, Ontario
This beautiful historic country retreat sits on 9.3 pristine acres of stunning formal gardens, wildflower meadows, natural woodland, ponds, Grand River frontage, a fenced fruit and raised vegetable gardens as well as manicured trails to enable full enjoyment of this tranquil paradise. The main house built in 1890 offers 3,817 sqft of meticulously and luxuriously renovated living space, including a stunning 4 season 600 sqft sunroom addition providing wonderful views across the gardens and countryside beyond. A separate coach house, divided into 2 apartments, provides an additional 1,585 sqft of accommodation for multi-generational living or revenue potential. A geothermal ground source heat pump provides optimal heating and cooling to the main house, with additional underfloor heating to tiled areas for that sumptuous touch during the colder months. High-efficiency wood burning fireplaces provide the finishing touch of home comfort luxury. Several outbuildings include a 1680 sqft 3 car garage with car lift, EV charger and an attached heated studio/workshop. A separate 1,150 sqft barn provides additional workshop and storage, whilst a converted silo with spiral staircase and a rooftop viewing platform is the ultimate spot for those sundowner cocktails amongst the treetops away from it all. All this just a few minutes from the quaint town of Grand Valley with all the essentials of daily life, 60 minutes to downtown Brampton, 60 minutes to Pearson and 15 minutes to Orangeville. Please see the attached feature sheet and video for all this stunning property has to offer. * Please note in Description and Measurement to separate the main house from the coach house I have used the words In Between and Ground as the floor levels* (id:50886)
Royal LePage Rcr Realty
5706 Third Line
Erin, Ontario
49-Acre Equestrian Paradise - A dream setting for horse and rider. Your horses will thrive in 10 lush paddocks with frost-free hydrants and hydro for winter, you'll appreciate the insulated, ventilated 20-stall barn with heated tack room , 3-piece bath, feed room, wash & grooming stalls and hay storage above. Currently operating as a pleasure riding & eventing facility, this property is designed for year-round training with an attached 76' x 160' indoor arena with operable windows and good footing. Take it outdoors to the expansive jumping field, 150' x 200' sand ring and a grass dressage field. Two productive hayfields add income potential & self-sufficiency. A 23' x 30' heated portable with hydro expands your options for an office or studio. The elegant home (built in 1997) blends timeless design with modern comfort. 9' and cathedral ceilings pair with wide-plank, hand-scraped hickory hardwood for a refined main level. At the heart of the home, a chefs kitchen with Wolf cooktop, leathered granite counters & a generous island flows seamlessly into the dining area and Great Room with beamed cathedral ceiling. A main-floor bedroom with 2-piece ensuite offers flexibility; upstairs, 3 additional bedrooms with timeless oak hardwood floors. Both upper bathrooms have been thoughtfully renovated, showcasing heated floors & towel warmers for everyday luxury. The expansive primary retreat offers a dressing room, a walk-in closet with built-in organizers, and a stunning spa-inspired ensuite designed for relaxation. The walk-out lower level remains unspoiled, ready for your vision. Thoughtful updates ensure efficiency and peace of mind: a 2024 cold-climate heat pump with high-efficiency propane furnace backup, Generac generator to power farm essentials, energy-efficient Pella windows & durable updated Goodfellow siding. This is the ultimate equestrian lifestyle, surrounded by other fine horse farms ideally located just minutes to Angelstone, Meadowlarke North, & Palgrave. (id:50886)
Royal LePage Rcr Realty
349 Main Street S
Wellington North, Ontario
Looking for a Project? This 4 bedroom, 2 bathroom detached home offers plenty of space and character, and is ready for someone with a vision to bring it back to life. Built in 1890 and located on Main Street South, this property is full of potential for buyers who don't mind rolling up their sleeves. The commercial zoning and main street exposure offers many possibilities. Use the main floor to operate a home business or rent it out and use the second floor (has a roughed-in kitchen) to also rent out or live in. The property needs work but provides a fantastic opportunity to build equity or get into the market. Enjoy the large backyard and just steps to downtown amenities, local shops, schools, parks, community services and hospital. Whether you're an investor looking for your next project or a handy buyer searching for an affordable entry into home ownership, this property offers excellent value and endless possibilities. (id:50886)
Trilliumwest Real Estate
825 Prospect Road
Kawartha Lakes, Ontario
97 Acres Of Endless Potential! With 60X24 Barn, and Hydro Panel, 12+ Stalls with water, This Hobby Farm Is Aching With Opportunity. The property includes 7 workable acres, A wide variety of fruittrees, and 15 acres of pasture. Drilled Well on the property. 80+ Acres Of Unspoiled Nature. The Residential Building Is In Need Of Remedial Repairs Or Reconstruction. Do not enter the building. Please Proceed With Caution Around The Building, as it is Not Structurally Sound. (id:50886)
Homelife Frontier Realty Inc.
31 - 448 Blackburn Drive
Brantford, Ontario
Welcome to this beautiful townhouse. It is located in a family-friendly neighbourhood of Brantford. The main floor offers a spacious foyer, powder room, dinette, modern kitchen and a decent-sized great room. This entire level is bright, with large windows that provide natural lighting. The upper level boasts three good-sized bedrooms and 2 full bathrooms. The primary bedroom is complete with a large walk-in closet and en-suite bath. A fully maintained backyard is where you can spend quality time throughout the summer. This house is located minutes away from Costco, Highway 403, schools, and shopping centers. Don't miss it!! (id:50886)
Right At Home Realty
612 - 4263 Fourth Avenue
Niagara Falls, Ontario
**Modern Condo Living in the Heart of Niagara Falls**Welcome to Clifton Modern Towns, where urban living meets comfort and convenience! This bright and contemporary 2-bedroom, 2-bathroom condo is the perfect space for first-time buyers, young professionals, or savvy investors looking for a low-maintenance home in one of Niagaras most up-and-coming neighbourhoods.**Stylish, Functional Interior**The open-concept kitchen and living area features sleek vinyl flooring, pot lights, and a large window that fills the space with natural light. The modern kitchen boasts stainless steel appliances, a built-in microwave with range hood, and a functional layout perfect for entertaining or quiet nights in.**Well-Designed Bedrooms & Bathrooms**The primary bedroom is bright and cozy with a 2-piece ensuite, closet, and large window. The second bedroom also features a large window and closetideal for guests, a home office, or roommate setup. A 3-piece main bathroom and convenient in-unit laundry complete this thoughtfully laid-out unit.**Central Location with Everything at Your Fingertips**Nestled in Downtown Niagara Falls, this home offers unbeatable access to local amenities. Enjoy walking distance to restaurants, shops, schools, parks, and public transit. Just minutes from the GO Train, Niagara Falls, and major tourist destinationsplus easy access to QEW and Hwy 420 for commuters.Whether you're looking for a turnkey residence or an income-generating property, this one checks all the boxes. Dont miss your chance to own in one of Niagaras most exciting new communities!Book your private showing today! (id:50886)
Cityscape Real Estate Ltd.
584706 Beachville Road
South-West Oxford, Ontario
*Excellent Income Property*** 12 Units, Converted From A Formal Motel, Situated On A 3 Acres Of Land. A Joined W/ A 2 Story, 3 Bedroom House ( As 1 Unit) Plus 7 One Bedroom, 4 Bachelor W/O Kitchen.\\** Perfect For An Absentee Owner(S)*** Current Gross Rental $110000 as Per seller, 2 Hwt (Rented), Baseboard Heating In All Individual Units. (id:50886)
Homelife Superstars Real Estate Limited
Upper Unit - 14 Gourlay Farm Lane N
North Dumfries, Ontario
Stunning 4-Bedroom Home with Premium Features Welcome to this beautifully designed and spacious 4-bedroom, 2.5-bathroom home offering luxurious living, modern comforts, and exceptional convenience. With thoughtful design details throughout, this home is perfect for families or individuals seeking both style and functionality. Key Features??? 4 Bedrooms3 bedrooms on the second floor, including: Master bedrooms with private 3-piece ensuite bathrooms Jack & Jill shared 3-piece bathroom between two of the bedrooms ideal for kids or guests1 bedroom on the main floor perfect for parents, guests, or those who prefer main-level living?? 2.5 Bathrooms All bathrooms feature modern fixtures and finishes Powder room conveniently located on the main level??? Elegant Living Spaces Spacious living room ideal for relaxing or entertaining Formal dining room perfect for hosting dinners and special occasions??? Modern Kitchen & Breakfast Area Top-of-the-line stainless steel appliances Cozy breakfast area for casual family meals?? Parking2-car indoor garage4 private outdoor parking spots Total: 6 parking spaces more than enough for family and guests?? Additional Details?? Basement Apartment Fully separate unit with a private entrance Currently rented out (not included in main lease)?? Utilities Tenant responsible for 70% of all utility bills (water, gas, electricity)Basement tenants contribute the remaining 30%Water heater rental is also the tenants responsibility?? Maintenance Tenant is responsible for lawn care and snow removal in their designated area??? Storage One room on the second floor will remain locked for storage of the homeowners personal belongings Perfect For: Families seeking space and comfort Professionals who value a quiet and upscale home Anyone looking for a blend of luxury, privacy, and convenience (id:50886)
Homelife/miracle Realty Ltd

