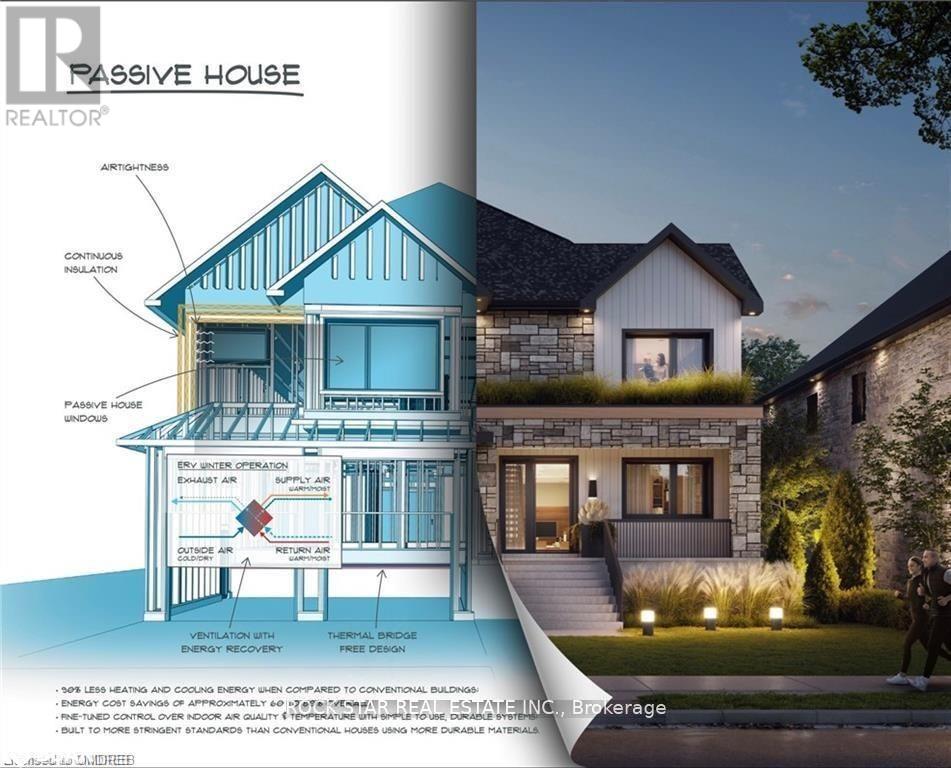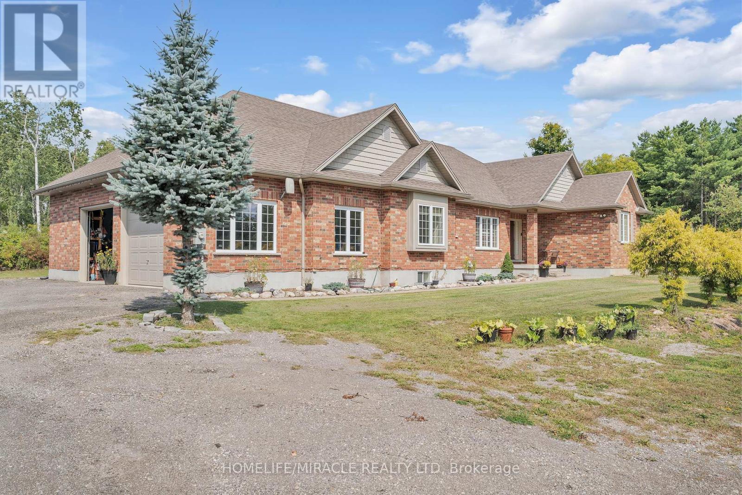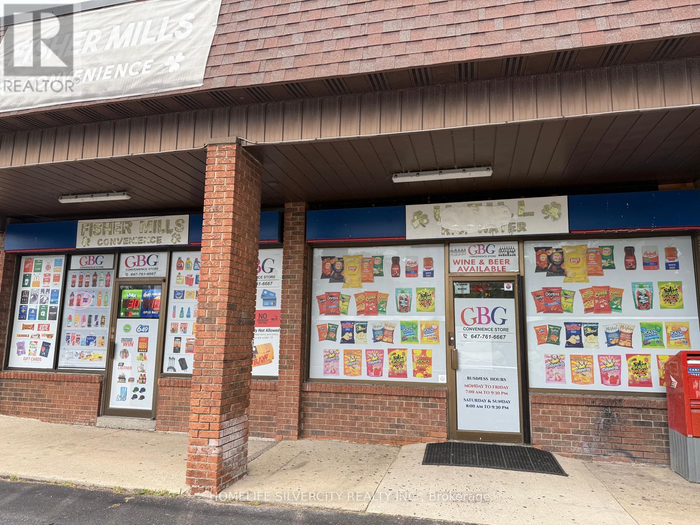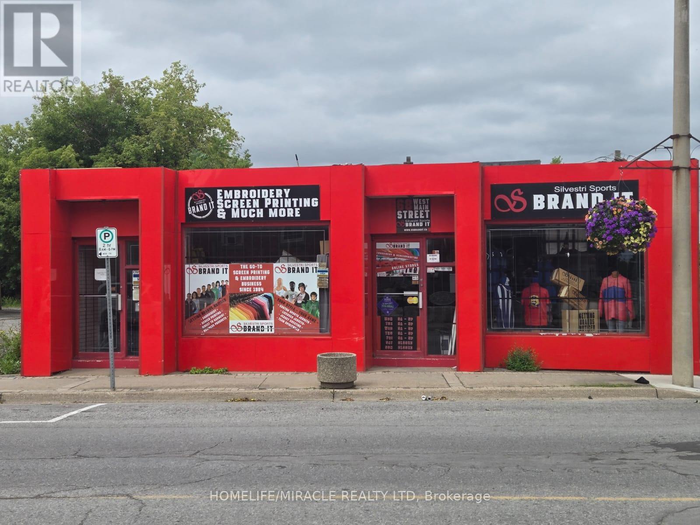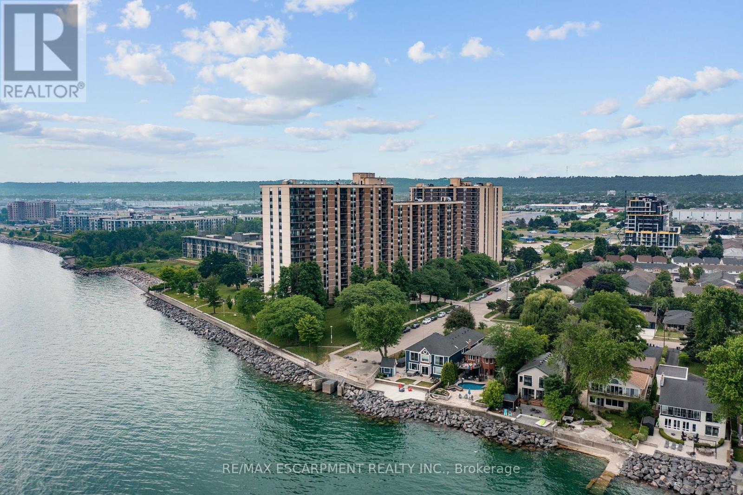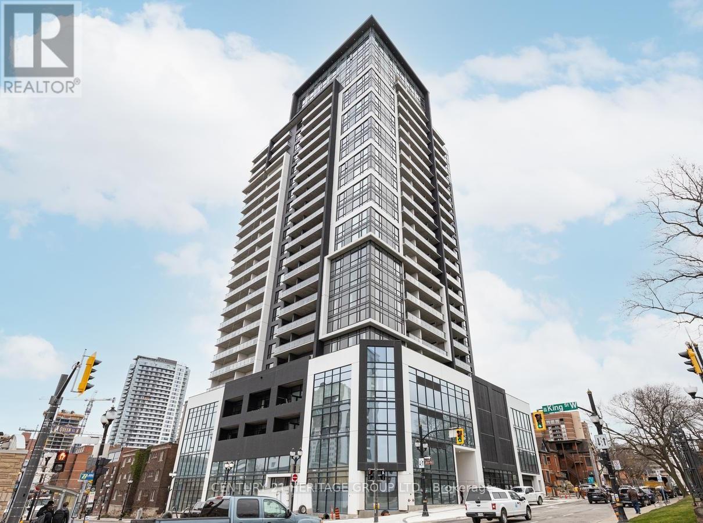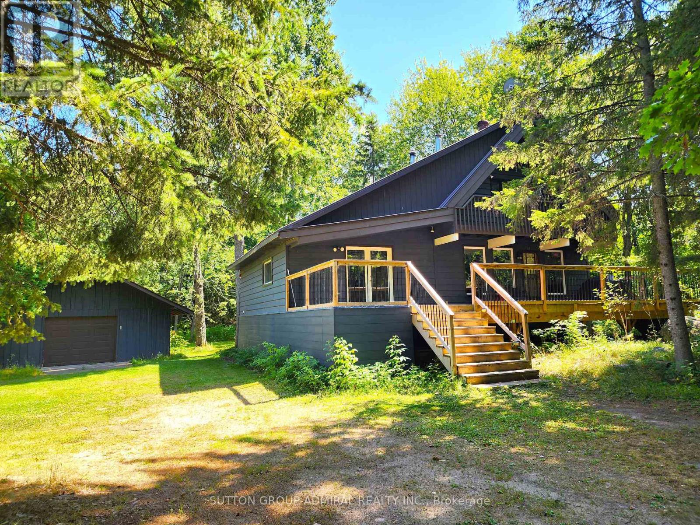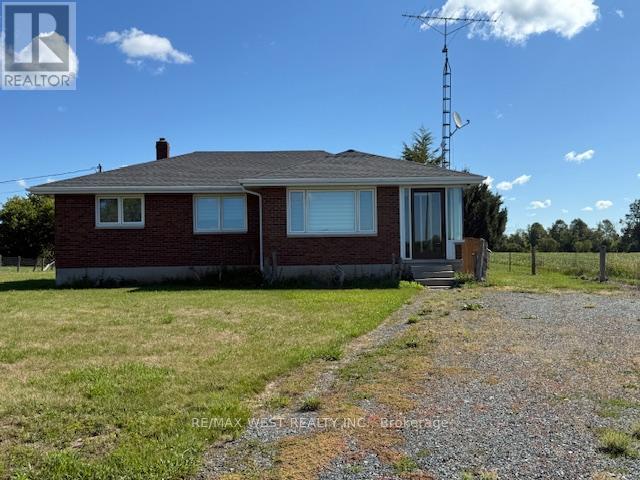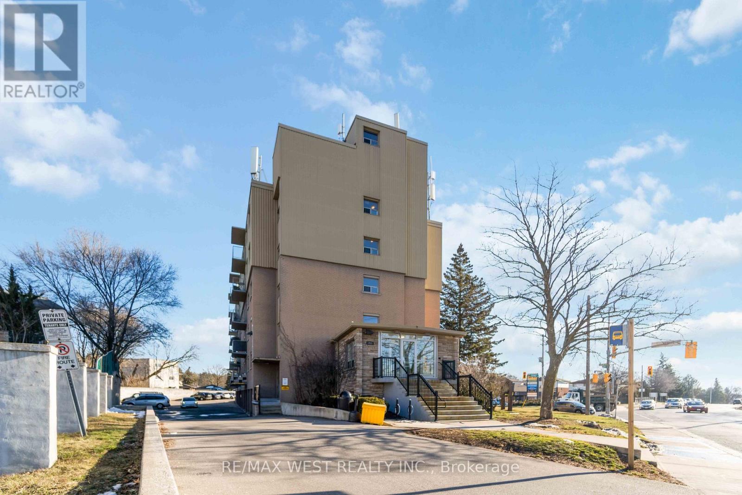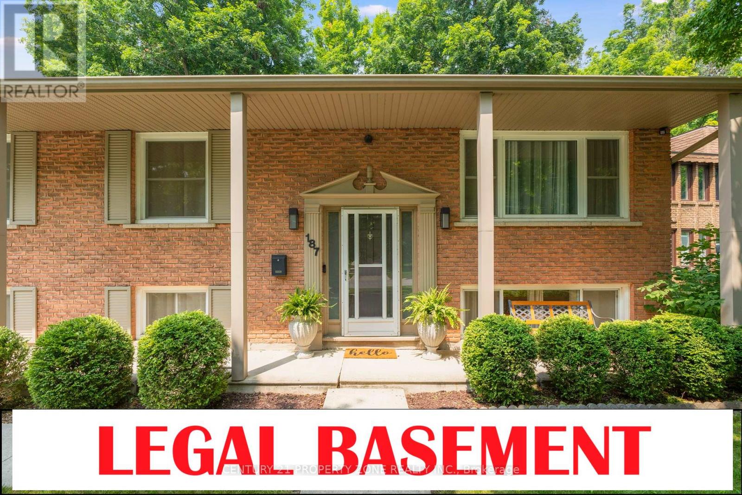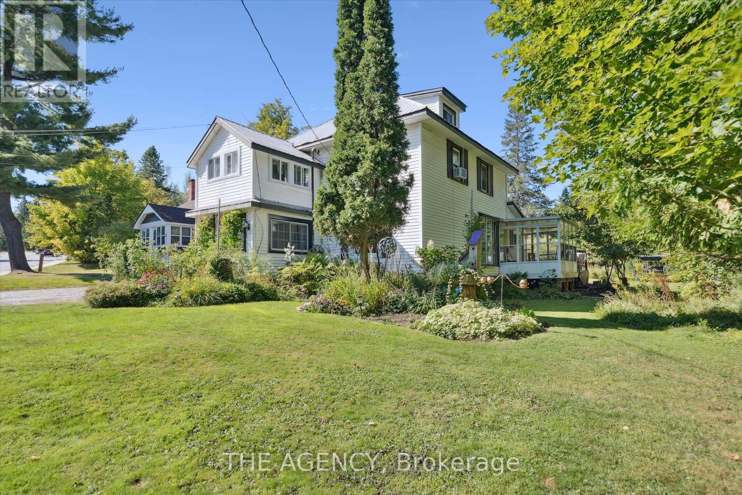162 Dawn Avenue
Guelph, Ontario
LAST LOT AND BUILD PACKAGE AVAILABLE. Designed by award winning Frontiers Design Build Inc., this offering includes the lot and the construction of a fully customizable high performance home up to 3,300 sq ft above grade at a price comparable to most production homes, delivering exceptional energy efficiency, superior indoor air quality, and year round comfort through state of the art insulation, high efficiency mechanical systems, and premium European tilt and turn windows so temperatures stay consistent and air remains healthy; sustainable design can lower monthly bills and help protect against rising energy costs. Buyer must engage Frontiers Design Build Inc. to build the home and enter into a construction agreement, square footage and specifications may vary based on the final design and selections since the home is not yet built, Tarion Warranty is included, and buyers may modify the plan and finishes prior to completion. (id:50886)
Rock Star Real Estate Inc.
6956 Concession 4
Puslinch, Ontario
A SPACIOUS ALL BRICK BUNGALOW LOCATED IN COUNTRYSIDE OFFERS A LIFESTYLE OF SOPHISTICATION AND CONVENIENCE. IT IS CONVENIENTLY LOCATED JUST 10 MINURES FROM GUELPH & CAMBRIDGE, BACKING INTO WOODED GREENSPACE, MAIN FLOOR HAS 3 SPACIOUS BEDROOMS. MASTER BEDROOM WITH HIS/HER WALK IN CLOSETS AND LAVISH ENSUITE BATHROOM IS PERFECT FOR RELAXATION AFTER A LONG DAY. MAIN FLOOR ALSO BOASTS A OFFICE W/ FRENCH DOORS, A TIMELESS GOURMET KITCHEN WITH WALKOUT TO COVERED DECK & PATIO W/PERGOLA, ELECTRIC FIREPLACE, A SPACIOUS LIVING ROOM & PLENTY OF STORAGE THROUGHOUT.THE LOWER LEVEL ALMOST DOUBLES THE SQUARE FOOTAGE AND IS PERFECT FOR ENTERTAINMENT WITH BIG SCREEN PROJECTOR AND POOL TABLE.IT HAS HEATED FLOORING THAT PROVIDES MORE WARMTH AND COMFORT WITH MORE ENERGY EFFICIENT FEATURE. IT COMES WITH 2 SPACIOUS BEDROOMS WITH 3 PC BATH AND HAS SEPARATE ENTRANCE FROM GARAGE FOR POTENTIAL RENTAL INCOME. ATTACHED HEATED DOUBLE CAR GARAGE IS SPACIOUS ENOUGH FOR 3 CAR PARKINGS WITH HUGE PARKING AREA TO ACCOMMODATE 20 PLUS VEHICLES. IT IS JUST MINUTES FROM HWY 401, BANKS, PLAZAS AND SCHOOLS. ITS BUYER AGENT/ BUYER RESPONSIBILITY TO DO THEIR DUE DILIGENCE IN REGARDS TO THE MEASUREMENT OF THE ROOMS. (id:50886)
Homelife/miracle Realty Ltd
165 Fisher Mills Road
Cambridge, Ontario
be your own boss! well-established, nicely set up and comfortable store surrounded by residential homes. No competition nearby. very profitable with steady sales and income, sales income gross sales: $12,500/week (winter) $18500/week (summer) cigarettes: 50%, sales/14% margin other items: 50%, margin lotto commission: $3000/month other income: $500/month beer sales: $1500/week lease details. term 5+5 years (option to renew) rent: $7345/month (base rent = $4000 + TMI, $2500 +HST) extras: inventory additional (at cost).huge growth potential with additions such as slushies, bitcoin ATM, parcel pickup and gift items, all numbers provided by the seller to be verified by the buyers and their agent, financial statements and a list of chattels/fixtures available upon accepted offer. (id:50886)
Homelife Silvercity Realty Inc.
Basement - 68 West Main Street
Welland, Ontario
Great Opportunity for Retail, Office, or Service-Based Business! Welcome to 68 West Main Street, Welland an excellent high-exposure commercial space in the heart of Downtown Welland. Zoned DMC (Downtown Mixed-Use Centre), this versatile lower-level unit offers over 1,500 sq ft of open-concept, modern space with high-end finishes throughout. Whether you're launching a retail store, professional office, wellness studio, salon, or any personal or service business, this space provides the perfect canvas to grow your brand. Features: Over 1500+ Sq Ft of usable space Modern finishes with flexible layout Excellent street visibility and signage potential Steps from public transit, shops, and restaurants Zoning DMC supports a wide range of commercial uses Surrounded by businesses, banks, and city amenities this is a high-traffic area perfect for attracting walk-ins and long-term clients. Ideal for startups, professionals, or expanding businesses looking to establish in a growing community. (id:50886)
Homelife/miracle Realty Ltd
218 - 500 Green Road
Hamilton, Ontario
Welcome to 500 Green Road Unit 218 at The Shoreliner! Offering vacant possession, this spacious 2+1 bedroom, 2 bathroom condo features a bright, open layout with a private balcony overlooking the gardens. Ideally located just steps from the elevator and stairs, the unit offers convenient access, generous room sizes, and low-maintenance living. Condo fees include all utilities plus resort-style amenities such as an outdoor pool, hot tub, sauna, gym, BBQ area, workshop, and party room. Situated minutes from the new Confederation GO Station, shopping, schools, lakefront trails, and the QEW, this is an excellent opportunity to enjoy carefree living in one of Stoney Creeks most desirable waterfront communities! (id:50886)
RE/MAX Escarpment Realty Inc.
1914 - 15 Queen Street S
Hamilton, Ontario
Sun Filled 2 Bedroom 1 Bath Unit With 1 Parking Spot & 1 Storage Locker At Platinum Condos Located In Prime Downtown Hamilton Location On The Edge Of Hess Village. The Unit Features 9 Ft Ceilings, Open Concept Layout, Kitchen Island, Quartz Countertops, Kitchen Backsplash, A Large Balcony With Fantastic Views of Niagara Escarpment, & Own Private Laundry. Stay Connected With Bus Stop & Go Bus Stop Right At Your Doorsteps. Walking Distance To Hamilton Go Train Station,JacksonSquare, Restaurants, Grocery & More. Short Commute To McMaster University, Mohawk College, and Hamilton Health Sciences Network Hospitals. Just Minutes Drive To Hwy 403 Into Toronto. (id:50886)
Century 21 Heritage Group Ltd.
525 Waltonian Drive
Nipissing, Ontario
Detached home w/ thousands in recent upgrades right in the heart of Lake Nipissing fishing community, this 1.5 storey home w/ dbl detached garage on over 2 acres across from the Lake. Exuding rustic vibes as you drive in, the home is complemented by a 2020 built house-wide front composite deck, Massive deck in the rear w/ a hot tub, cedar siding, metal roof, and trees everywhere - Features 4 bedrooms, 2 baths, open concept rustic design with wood beams, and pine ceilings. The basement is unfinished, and left to your creative finishings but features a spare room, a large laundry room/walkout to the back yard, and utility room with ample storage. The double garage and driveway can help store all your toys w/ a workshop at the back. Backyard is private, plenty of room for a firepit, for a dog to run, or a garden. (id:50886)
Sutton Group-Admiral Realty Inc.
68 Declair Road
Tweed, Ontario
Opportunities like this don't come often! Now is your chance to own 100 acres of land, including 60 acres of prime workable farmland, plus a private lot with a 1,200 sq. ft. home. The residence features updated floors, a renovated bathroom, three bedrooms, one bath, new air conditioning, a drilled well, and a brand-new water pump ready for comfortable living or rental income. Adding incredible value, the property includes over half a million dollars in upgrades with a state-of-the-art industrial steel barn/warehouse. Built with permits, this structure is ideal for raising livestock, running a shop, or developing your own business. Features include: 4 loading docks, Brand-new cement flooring, 100-amp electrical system, Modern lighting, New windows, The original barn has also been reinforced with a new cement floor, ensuring long-term usability and charm. This property is more than land, it's a powerful investment with endless potential. Whether you're a developer, seeking to build a wellness retreat, planning to host private events, or simply looking for a farm or lifestyle property, this estate offers the space, infrastructure, and possibilities to bring your vision to life. (id:50886)
RE/MAX West Realty Inc.
90 - 283 Fairway Road N
Kitchener, Ontario
Attention First Time Home Buyers and Investors! Welcome To 90-283 Fairway! This 2-Bedroom 1- Bathroom Condo Unit Is Located In A Great Location That Is Well-Connected To A Variety Of Amenities, ncluding Main Roads,Schools, Shopping Centres, Parks And More. This Bright And Spacious Unit Offers Ample Room For Comfortable Living. The Two Well-Sized Bedrooms And 4- Piece Bath Are Ideal For Those Seeking A Balance Of Comfort And Functionality In Their Living Space. Whether You're A First-Time Home buyer ,A Small Family, Or An Investor, This Condo Is An Excellent Opportunity. The Condo Fee Covers All Major Utilities, Making It Easy To Manage Your Monthly Expenses. Don't Miss Out On This Chance To Own A Piece Of Real Estate In A Fantastic Location! Property Currently Renting for $2100/month (id:50886)
RE/MAX West Realty Inc.
187 Winston Boulevard
Cambridge, Ontario
187 Winston Blvd isn't just a home, sitting on over quarter acre of a lot, its the kind of place where life flows a little easier, where every space invites you to slow down, connect, and enjoy. Fully renovated with care and style, this raised bungalow offers over 2,000 sq. ft. of beautifully finished living space designed to support the way you want to live. From the moment you step inside, you'll notice how light fills the open layout and thoughtful custom touches. The flow between kitchen, dining, and living spaces is seamless, making entertaining effortless and everyday living a pleasure. Upstairs, three bright, peaceful bedrooms offer restful retreats, while the main bathroom turns the morning routine into something to enjoy. The lower levels are all about flexibility and lifestyle. Downstairs, a huge family room is ready for movie nights, working from home, weekend hangouts, or a studio to grow. A legally finished walk-out basement presents a fully self-contained second dwelling unit, complete with two spacious and sunlit bedrooms, a modern kitchen, and a stylish washroom. This offers not only superb accommodation for guests or extended family but also a lucrative opportunity for income generation to support with mortgage. Step outside and you'll find your little slice of paradise, a large, private backyard framed by mature trees perfect for everything from barbecues to quiet evenings by the firepit. And with the Speed River trails, parks, schools, and shops nearby plus quick access to the 401 you get the best of both worlds: nature and convenience, right at your door. (id:50886)
Century 21 Property Zone Realty Inc.
333 Preston Parkway
Cambridge, Ontario
Welcome to 333 Preston Parkway A rare gem backing onto a serene greenbelt. Nestled in a prime location with no neighbors to one side, this beautifully maintained home offers the perfect blend of privacy, convenience, and comfort. Just 30 seconds from the 401 and directly across from a grade school, park, bus stop, and church, this property is ideal for families and commuters alike. Enjoy abundant natural light throughout the day thanks to the desirable east-west exposure, creating a bright and airy atmosphere in every room. The modern kitchen is a chefs dream, featuring quartz countertops, upgraded appliances, ample cabinetry, and an island perfect for casual meals or entertaining guests. The expansive great room is anchored by a cozy natural gas fireplace with custom built-in shelving and opens directly to a fully fenced, upgraded backyard. Relax under the covered patio or gather around the firepit for memorable evenings outdoors. Conveniently located on the bottom level are a stylish powder room and laundry room. Upstairs, the generous primary bedroom boasts an oversized closet, while two additional well-proportioned bedrooms and a full three-piece bathroom complete the upper level. This house will make you feel at home. (id:50886)
Homelife/bayview Realty Inc.
31 Brunel Road
Huntsville, Ontario
Fantastic opportunity in the heart of downtown Huntsville, this charming duplex has been lovingly maintained and features two spacious apartments. For those seeking an income property, both units are currently rented to long-term, reliable tenants who wish to stay, providing immediate rental income, while the property also offers flexibility for a purchaser to move in and enjoy one unit while continuing to generate rent from the other. The main-floor one-bedroom unit boasts a bright sunroom overlooking the deep, private backyard and beautiful gardens, while the upper two-bedroom apartment includes a unique loft-style second bedroom on the third floor. Recent updates include a new metal roof on part of the home, two new water heaters, and replacement of most windows in both units, all complemented by an efficient forced-air natural gas furnace and separate hydro meters. Located just steps from Main Street shops, dining, the Summit Centre, and Huntsville High School, this property combines location, charm, and versatility. An excellent option whether youre looking for a well-cared-for income property, a place to call home, or a blend of both in one of Muskokas fastest-growing towns. (id:50886)
The Agency

