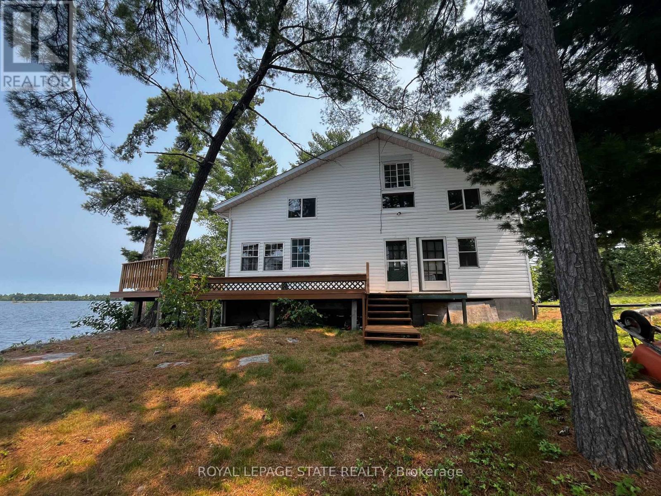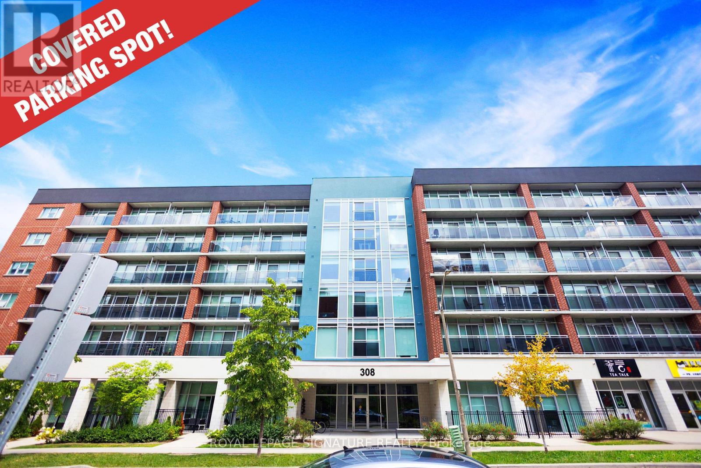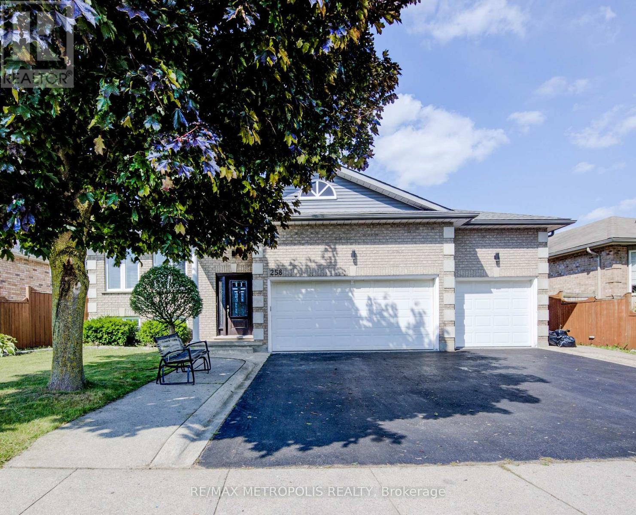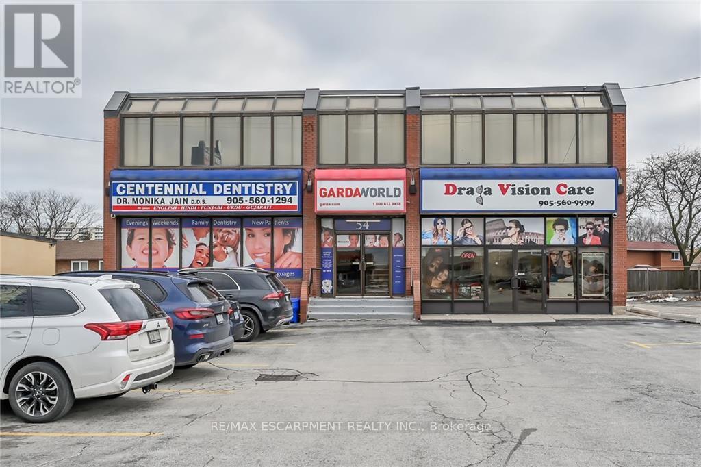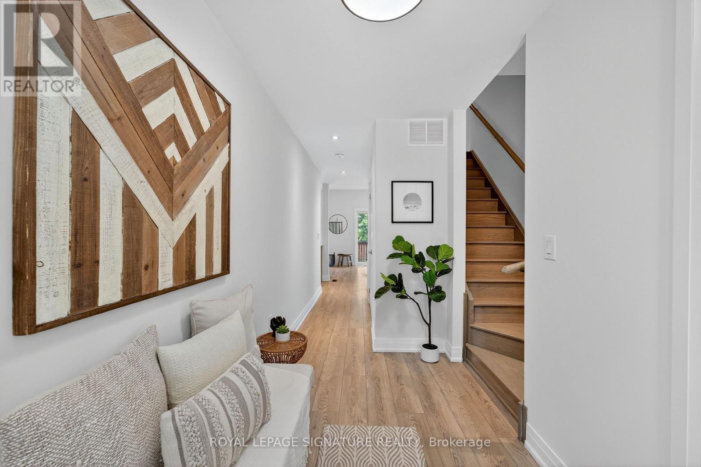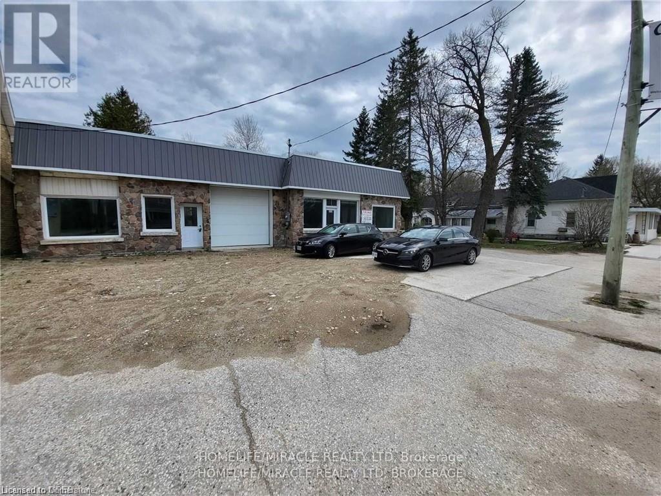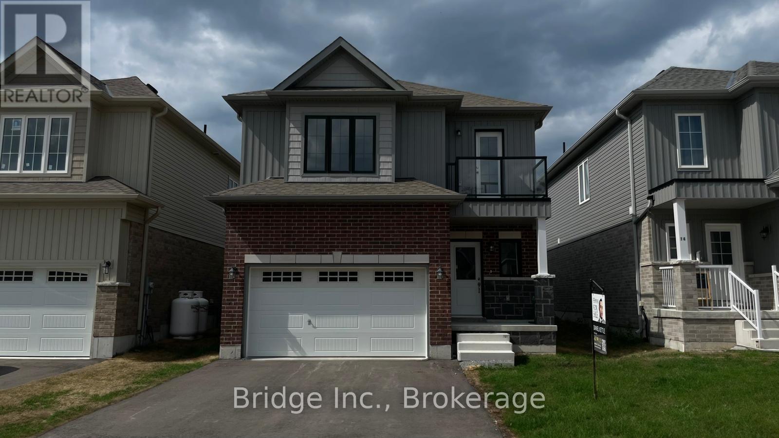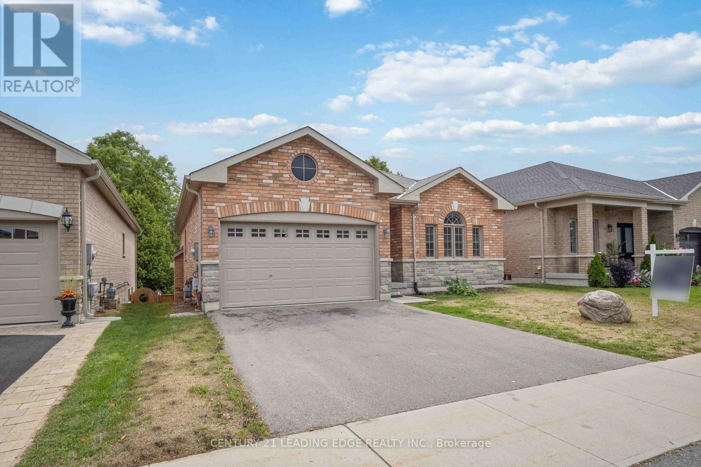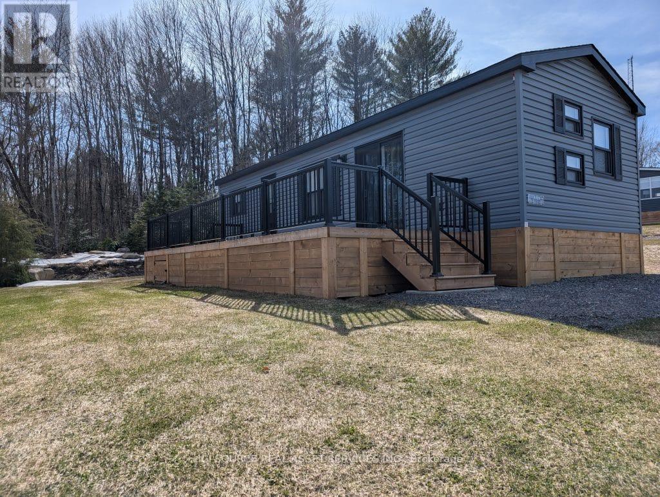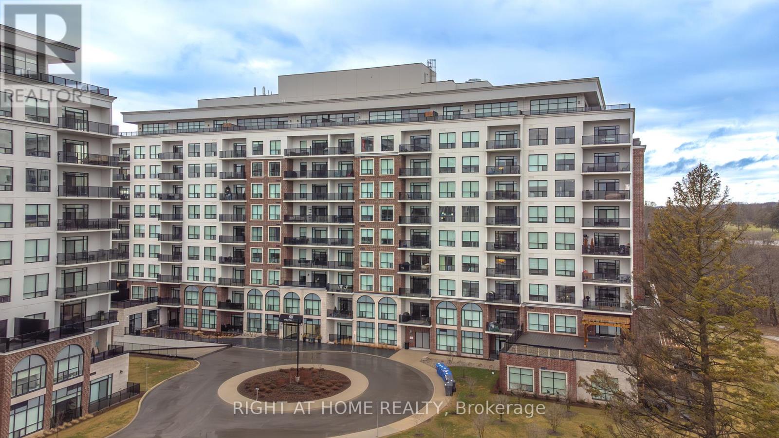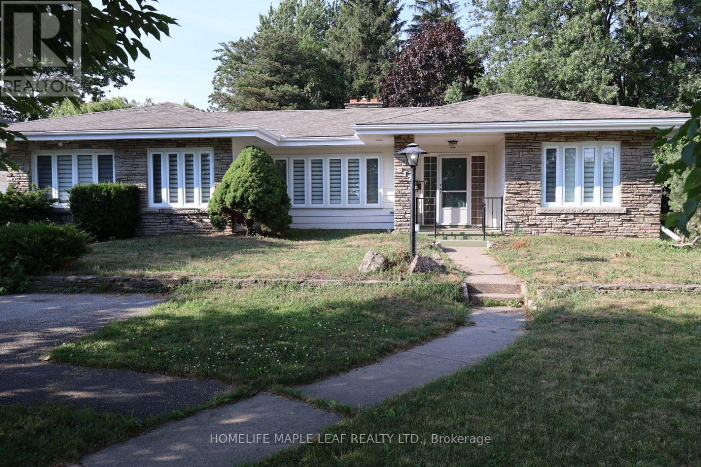Wl106-1 Loudon Island 8 Pcl 1715
West Nipissing, Ontario
Welcome to your "Piece of Paradise" This beautiful Island and gorgeous 2 story home is nestled in a quiet Bay on the West End of Lake Nipissing. This home has 5 separate entries which is located high on the island with a sensational view of Mid West Bay on Lake Nipissing. The 3 bedrooms are wonderful for any size family or guests and enjoy your mornings or evenings in your own screened in sunroom. The main floor has a wonderful wood burning fireplace for those colder evenings. The wrap around deck has been recently renovated and the metal roof and elevated block foundation means little maintenance. This home is powered by Solar Energy and Propane and has an efficient Holding Tank. Enjoy the beauty of Lake Nipissing and all the water activities suited for your family. Only 3.5- 4 hour drive to the GTA. This home is ready for occupancy, but could use further refinements if desired. (id:50886)
Royal LePage State Realty
619 - 308 Lester Street
Waterloo, Ontario
Welcome to 308 Lester St, Waterloo a modern 1-bedroom, 1-bath condo perfectly designed for students, young professionals, and investors. This bright and stylish unit features an open-concept layout with laminate flooring throughout, a sleek kitchen with stainless steel appliances and contemporary cabinetry, and in-suite laundry for ultimate convenience. The spacious bedroom offers ample closet space, while the private balcony provides the perfect spot to relax after a busy day.Enjoy access to premium building amenities, including a fitness center, party room, and rooftop terrace with stunning city views. A premium covered parking spot on the ground floor near the rear entrance is included, making everyday living seamless.Located in the heart of Waterloos university district, this condo is just steps from Wilfrid Laurier University, the University of Waterloo, public transit, shopping, restaurants, cafés, and parks. Whether youre looking for a comfortable place to live or a smart investment in a high-demand rental area, this condo checks all the boxes. (id:50886)
Royal LePage Signature Realty
65 - 1096 Jalna Boulevard
London South, Ontario
Highly desirable White Oaks FULLY RENOVATED apartment. 3 bedrooms; 2 baths. This condo is close to everything including White Oaks Mall, The Whale Pool Community Centre, Skate Park and many grocery options and restaurants to choose from. 4 minute drive to the 401. This suite has a lovely flow, right from the front door, passing by a large storage area, the 1st bedroom and a coat closet. The rest of this home opens to an open concept area with both dining and living spaces; exiting out onto a large patio with attractive pavers. The kitchen comes with all applicants including a washer/dryer nook with good shelving! In the summer you and your guests can take advantage of the large pool. This is a White Oaks Gem and won't last long! (id:50886)
Square Seven Ontario Realty Brokerage
258 Saginaw Parkway
Cambridge, Ontario
Welcome to this spacious and inviting raised bungalow, perfectly situated in the desirable Shades Mills neighborhood. This home offers a fantastic layout with 3+2 bedrooms and a triple garage, making it ideal for families and those who need extra space. Step inside to find a bright, carpet-free main floor, excluding the cozy kitchen area. The living room and dining room are perfect for entertaining or relaxing, and the eat-in kitchen features a walkout to a lovely back deck and a fully fenced yard great for outdoor enjoyment! The main floor includes 3 comfortable bedrooms, including a master suite with his and her closets and a luxurious 5-piece bathroom with double sinks. The finished lower level is a real gem, featuring a warm and welcoming family room with a gas fireplace, along with two additional bedrooms, a 3-piece bathroom, and a laundry room. This space is perfect for an in-law suite or rental income, giving you flexible options to suit your needs. With a triple car garage and a triple-wide driveway, there's plenty of space for up to 6 vehicles. Plus, you'll enjoy being within walking distance of schools, parks, and amenities, with the convenience of the 401 just minutes away. Come see this wonderful home and make it yours today! (id:50886)
RE/MAX Metropolis Realty
54 Centennial Parkway N
Hamilton, Ontario
Great opportunity to lease this 3400 sq. ft. office space situated on the second floor of this very attractive custom-built office building, consisting of 2,000 and 1,400 sq. ft. units. Located right across the street from Eastgate Square Mall, in the East End of Hamilton in a very high traffic and Businesses location with great visibility, just minutes to QEW Highway, Redhill Parkway, the new Confederation GO Train Station and the Approved LRT Project. It offers plenty of parking. Ideal space for many Professional office uses, (Doctors, Orthodontist, Legal, Accounting, Real estate firms, Insurance, etc.) (id:50886)
RE/MAX Escarpment Realty Inc.
4 - 393 Manitoba Street
Bracebridge, Ontario
Muskoka Living! Experience the perfect blend of comfort and convenience in this stunning townhome located just minutes from downtown Bracebridge. Granite Springs offers an exceptional lifestyle with outdoor adventures right at your doorstep. Explore breathtaking waterfalls, pristine beaches, scenic bike trails, and renowned golf courses. Enjoy boutique shopping and delightful dining options, all within a short drive. Step inside this bright, freshly painted unit to engineered hardwood flooring and pot lights that enhance the home's bright and airy atmosphere. The spacious open concept living, dining area features a large island with additional storage and walk-out to the private backyard, perfect for relaxing evenings at home. Enjoy the convenience of upstairs laundry, making everyday chores a breeze. The primary bedroom features a large walk in closet, ensuite washroom with a walk in shower, double sink and modern soaker tub. A covered porch with a walkout deck and a gas BBQ outlet invites you to enjoy alfresco dining and entertaining in your private outdoor space. The clubhouse includes a pool table, party room, gym, library and outdoor recreation area overlooking the meticulously maintained gardens for additional entertainment space and social events in this family friendly community. This townhome is ready for you to move in and start enjoying life in this vibrant community. Don't miss your chance to own this beautiful townhome in Granite Springs, where nature and urban amenities coexist. Photos are of the model unit #7. (id:50886)
Royal LePage Signature Realty
223 Garafraxa St S
West Grey, Ontario
LOCATIN LOCATION LOCATION Vendor take back mortgage & seller financing available....Start your own business or Own your own Building with very little down !!! Wonderful opportunity to open automotive shop, autobody, dealership, car sales & other wide range of uses. Clean Phase 1 report available. New chip & tar roofing. Interior, exterior, ceiling insulated with foam & finished with ribbed steel. Potential to divide into 3 separate businesses. 2 sections can have roll up door & personal door. 3rd portion of 525 sqft could be used as retail office. Building and lot can be used for multiple types of businesses. Ample parking area at both front & rear. New concrete floor with drains in open 1900 sq ft. area with all new windows and doors including a 11 ft. & 10 ft. high roll up doors. (id:50886)
Homelife/miracle Realty Ltd
12 Hillcroft Way
Kawartha Lakes, Ontario
Brand new direct from the builder. 2195 square foot detached home in Bobcaygeon, ideally situated on a park-backing lot. This exceptional property is mere steps from the shores of Sturgeon Lake, Trent Severn Waterway, and within walking distance to shops, bars, and restaurants. Step into this modern masterpiece and experience an open concept layout, engineered hardwood floors, and luxurious stone counters. The upgraded kitchen boasts stainless steel appliances and 9ft ceilings. Spacious primary bedroom suite, featuring an ensuite bathroom, walk-in closet, and private balcony, providing a peaceful escape at the end of the day. Purchase this Tarion-warrantied home for peace of mind, the warranty commencingfrom the closing date. Major closing costs capped at $2,000 and a bonus $25,000 of builder upgrades of your choice. (All inclusive of HST - rebate qualification required) (id:50886)
Bridge Inc.
147 Springdale Drive
Kawartha Lakes, Ontario
Welcome to this Charming Bungalow Backing onto Jennings Creek!Nestled in one of the area's most sought-after neighbourhoods, this beautifully maintained bungalow offers the perfect blend of comfort, convenience, and natural beauty.Step inside to discover a bright, open-concept layout featuring rich hardwood floors and soaring ceilings in the living and dining area. Large scenic windows and a glass sliding door flood the space with natural light and provide easy access to a private balcony overlooking the lush greenery of Jennings Creekan ideal spot for morning coffee or peaceful evening relaxation.This home offers two spacious bedrooms, a full bathroom, a convenient powder room, and main floor laundry for easy, stylish living all on one level. The thoughtfully designed kitchen combines timeless appeal with practical functionality, making everyday living and entertaining a breeze.The unfinished walk-out basement holds incredible potentialcreate your dream space or add a secondary suite for income potential.Outside, enjoy your own private backyard oasis backing onto serene creekside nature. Plus, youre just minutes from top-rated schools, shopping plazas, a short walk to the hospital, and all essential amenities.Whether you're a first-time buyer, downsizer, or someone seeking a low-maintenance lifestyle in a high-demand location, this is the one you've been waiting for. Dont miss out schedule your private viewing today! (id:50886)
Century 21 Leading Edge Realty Inc.
Sol City Realty
Lkr036 - 1047 Bonnie Lake Camp Road
Bracebridge, Ontario
This beautiful 3-bedroom Resort Cottage sits on a spectacular site in our new development at Bonnie Lake! The new deck with upgraded aluminum rails allows you to enjoy coffee each morning. The tasteful decor, furnishings and appliances, combined with the ample space of The Heron will comfortably accommodate you and your family. The open-concept kitchen and living room complete with kitchen island, allows you to stay connected with your family and guests as you entertain and prepare meals, without feeling left out. Along with the comforts of home, you'll enjoy all-inclusive resort amenities such as the beach, playground, multi-sports court and more.*For Additional Property Details Click The Brochure Icon Below* (id:50886)
Ici Source Real Asset Services Inc.
# 910 - 460 Callaway Road
London North, Ontario
Enjoy upscale living at NorthLink by TRICAR in this stunning 2-bedroom, 2-bathroom condo, ideally located off Sunningdale Road near the prestigious London Golf Club. This nearly 3-year-old, move-in ready suite features high ceilings, engineered hardwood flooring, and stylish pot lights throughout. The spacious living room includes a chic electric fireplace and opens to a dedicated dining area perfect for entertaining. The gourmet kitchen showcases sleek cabinetry, upgraded quartz countertops, an elegant backsplash, ceramic tile flooring in all wet areas, and a convenient walk-in pantry. In-suite laundry adds everyday convenience. Enjoy a sun-filled living space with floor-to-ceiling glass doors leading to a large private balcony overlooking scenic trails. This unit includes stainless steel appliances, window coverings, two underground parking spots, and a private storage locker. Residents of this premium building enjoy first-class amenities such as a fitness centre, golf simulator, pickleball courts, dining facilities, visitors parking, a residents lounge, sports court, guest suite, and secure controlled entry. Located close to Masonville Mall, University Hospital, and Western University, this condo offers the perfect blend of luxury and convenience. Condo fees include all utilities except personal hydro. Book your private showing today and step into luxury rental living at its finest. (id:50886)
Right At Home Realty
617 Lock Street W
Haldimand, Ontario
Welcome to this stunning custom-built bungalow, perfectly situated on a spacious lot surrounded by mature trees, providing a serene setting on a quiet street/ Enjoy the convenience of a park just across the road, making it an ideal spot for families. This beautifully renovated home features a bright sunroom and many modern updates. Move-in ready, this property is perfect for first-time homebuyers looking for a new family home or savvy investors seeking a prime investment opportunity. Don't miss your chance to own this exceptional bungalow. Schedule your viewing today ! (id:50886)
Homelife Maple Leaf Realty Ltd.

