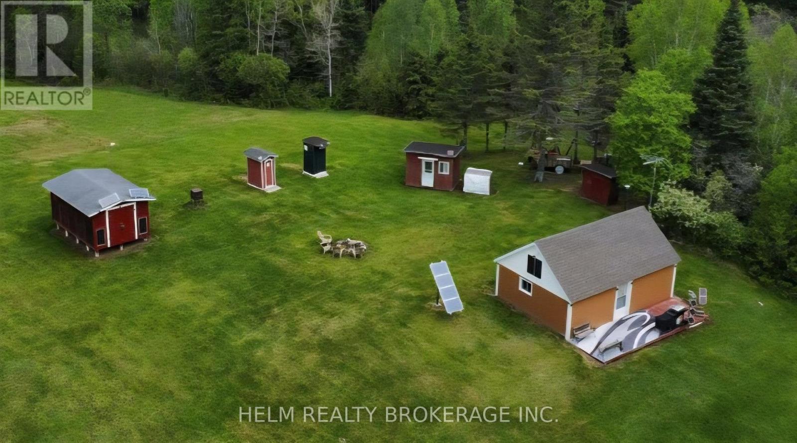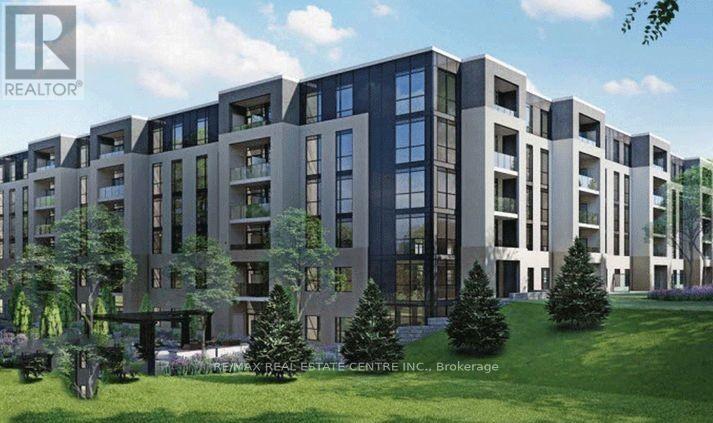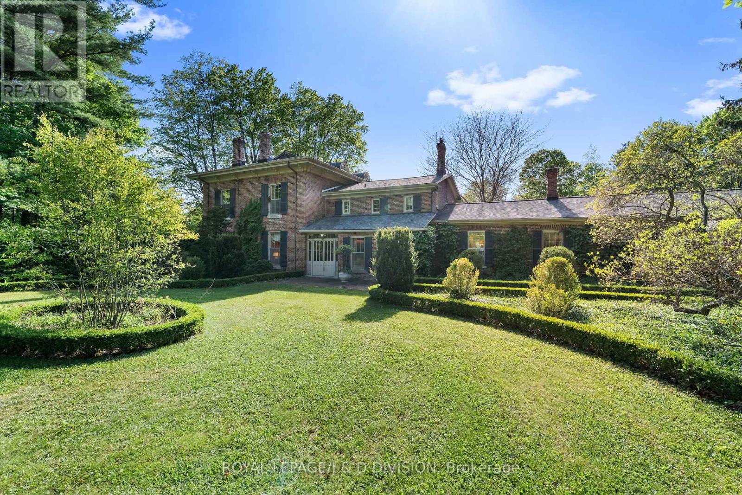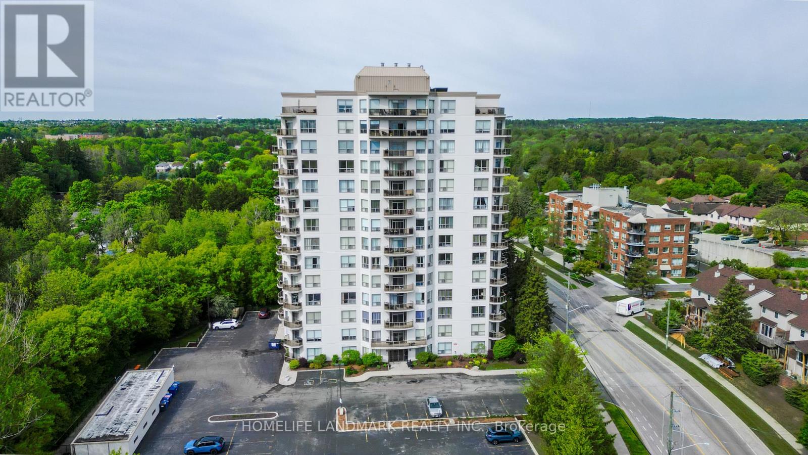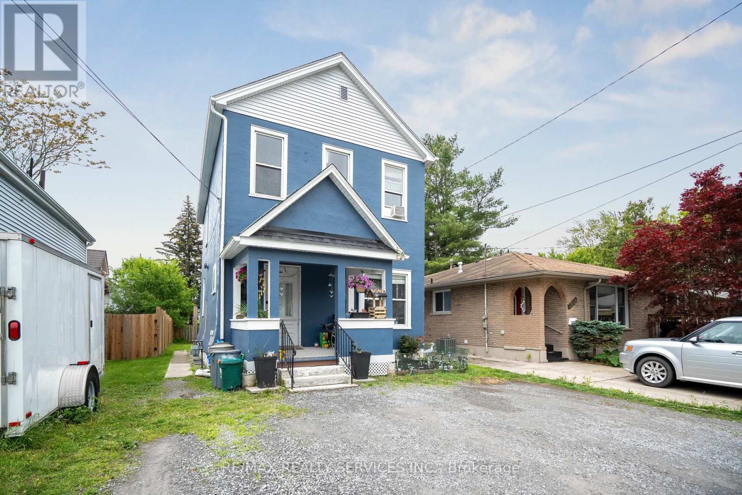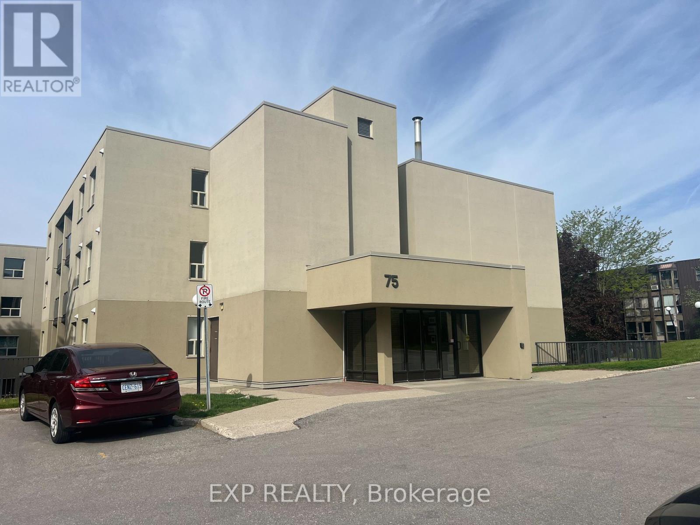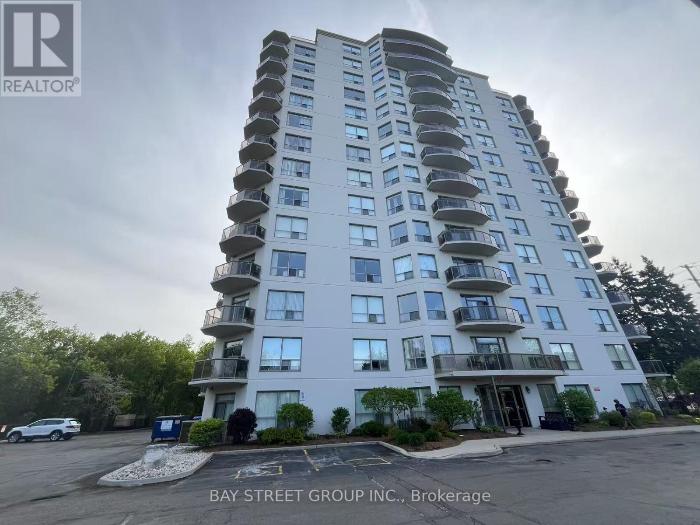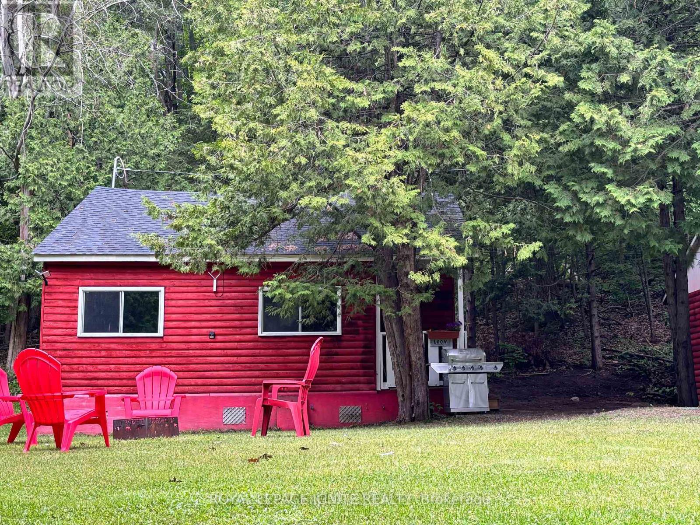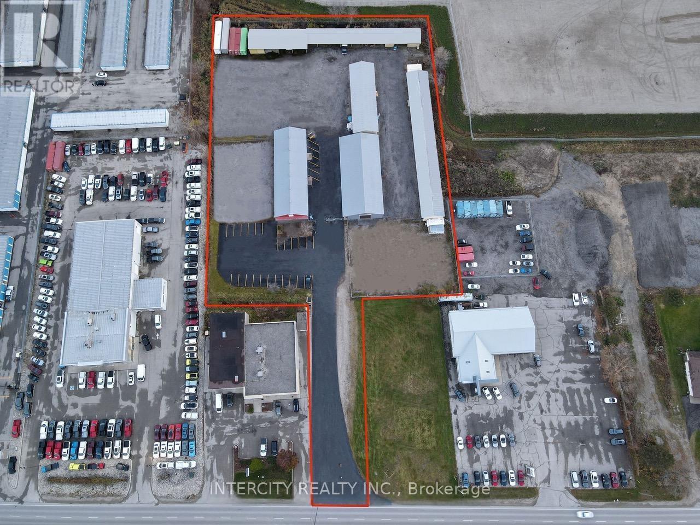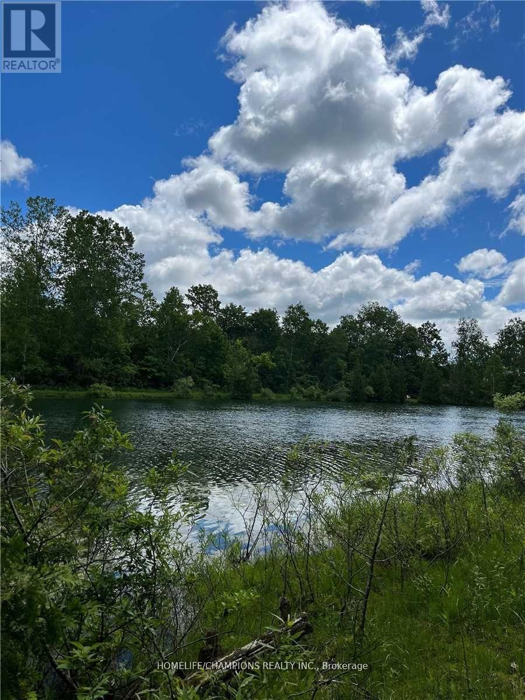839 Grand Desert Road
Bonfield, Ontario
Welcome to 839 Grand Desert. Have you ever dreamed of owning a Private Property and live off the grid. Then look no further! This is the perfect place to fill your dreams to come true. With a 100 Acres of Private Property, Approximately Ten Acres have been cleared. This property features a Two Bedroom Cabin, ( Hunt Camp) Open Concept Kitchen & Family Room, Woodstove, Deck, BBQ, His and Her Outhouses, Separate Shower Shed, 12x20 Ft Work Shop, 7000 Watt Generac Generator, Hot Water Heater, Water Filter Purifier, Tranquil, Private. Everything is Powered by Solar. Amenities are all within a half hour drive. This is a one of a kind opportunity to enjoy nature at its best. (id:50886)
Helm Realty Brokerage Inc.
Lp08 - 50 Herrick Avenue
St. Catharines, Ontario
Client RemarksMarydel's stunning Lower Penthouse Sapphire 2bdrm + Den Model model is a comfortable 1050 sq. ft upper level, gently lived in condo apt unit centrally located in St. Catherines surrounded by greenspace and backing onto Garden City golf course. This "gem of a find" is just mins. to HWY 406/81/48/QEW for easy access to and from Niagara Falls/US Border/Toronto. The unit is also close to schools, parks, restaurants, Casinos, rec. centres, trails, marinas, promenades, beaches, waterfront, and the list truly goes on. The unit itslef boast 9ft ceilings, laminate floor throughout, sizeable galley kitchen w/breakast bar, open concept living/dining areas, a separate Den (that can be used as guest bedroom or office), large primary room w/4pc ensuite bath and w/i closet, sizeable balcony. 1 undergound parking, 1 storage locker, the latest in tech for both security & access. The condo amenities also include: fitness centre, party room w/kitchen, landscaped courtyard, outdoor garden area and lounges, BBQ facilities, landscaped terrace, billiards room, etc. Won't Last!! (id:50886)
RE/MAX Real Estate Centre Inc.
4558 County Rd 10
Port Hope, Ontario
Historic Elegance meets country Grandeur in Port Hope. Welcome to the iconic Durham House, a meticulously preserved historic treasure dating back to 1820 and crafted by the renowned Massey Family. Nestled amid Mature Tress on a sprawling storybook setting of 18 acres, this 5300 sq ft residence is a rare opportunity to own a piece of Canadian heritage. Step inside to discover elegant, stately principal rooms infused with the grace of a bygone era, rich period details, soaring ceilings, and timeless charm echo though the living room, formal dining room and library each offering a window into the estates grand past. The expansive kitchen is a chefs dream boasting an oversized island with a comfortable sitting and eating area. With 4 generous bedrooms the home also offers the exciting potential to create a luxurious new principal suite with spa bathroom. The sunroom flooded with natural light offers breathtaking views of the formal gardens and oversized pool, invoking the glamour of Gatsby era garden parties. Beyond the main residence a reclaimed barn has been thoughtfully transformed into separate living quarters ideal as a guest house, private studio or rental opportunity. Outdoors, expansive sweeping lawns descend to a serene 7-acre river fed pond complete with a dock and boat house perfect for reading, napping or simply soaking in the peaceful sounds of nature. Whether you're seeking a historic family home, a countryside retreat or an entertainer's dream this one-of-a-kind estate wont disappoint. Don't miss your chance to become this unique properties next custodian. (id:50886)
Royal LePage/j & D Division
608 - 255 Keats Way
Waterloo, Ontario
Prestigious Keats Way on the Park. Walking distance to University of Waterloo. Very spacious and bright, open concept 2 bedrooms, and 2 full bathrooms unit. Massive living, dining room and den. The layout has a popular split bedroom plan, and master bedroom features a walk in closet and ensuite. Large balcony with beautiful views. This condo is move-in ready with included in appliances, in suite laundry, and large storage room. Building is well managed with controlled entry, beautiful lobby, library, exercise room, guest suite and underground parking. Excellent location, short commute to Uptown Waterloo, walking distance to Universities, bus route, and all amenities. Recently ordered Status Certificate ready for review. (id:50886)
Homelife Landmark Realty Inc.
27b - 85 Mullin Drive
Guelph, Ontario
Brand-New 2-Bedroom Condo Near Guelph Lake! Modern, sun-filled 2-bedroom, 1.5-bath condo located near Guelph Lake Conservation Area. This move-in-ready unit features a spacious kitchen with quartz countertops & stainless-steel appliances, open-concept living area with walkout to a private covered terrace, and 1 parking space. Prime location close to schools, trails, and amenities. Limited-Time Incentives: No Development Charges, Only 5% Deposit, and 1 Year Free Maintenance Fees. Built by a reputable builder with full Tarion Warranty. Don't miss this opportunity to live by the lake! (id:50886)
Real One Realty Inc.
5042 Ontario Avenue
Niagara Falls, Ontario
An incredible opportunity in the heart of Niagara Falls! This legal duplex offers versatility, charm, and reliable rental income-perfect for investors or those looking to live in on unit while renting the other. Situated just steps from the Niagara River, and minutes to Clifton Hill, the Casino, Go Station, and the USA border, this centrally located property features features two self-contained units with separate entrance and shared laundry/storage space in the basement. Main floor unit: A spacious one-bedroom layout with soaring 9-foot ceilings, a large , bright kitchen, a 4-piece bath and a mudroom with closet and window. This unit blends old-world charm with modern updates. Upper Unit: A sun-drenched two-bedroom unit with an open-concept kitchen and living room, and a modern feel throughout. Great natural light and functional living space. Additional Features: Professionally waterproofed basement with sump pump, shared laundry (new Washer 2025), two storage lockers for tenants + one for owner, updated electrical panel. Private, mature fenced yard. Both units are currently tenanted from long -term tenants with a month-to-month lease. Whether you're adding to your portfolio or house-hacking your way into the market, 5042 Ontario Avenue is a great opportunity. (id:50886)
RE/MAX Realty Services Inc.
308 - 75 Silvercreek Parkway
Guelph, Ontario
Beautifully renovated and neutrally decorated 2 bedroom condo with large bedrooms, very quiet building, large balcony, good area, low maintenance fee, surface parking, move in condition. (id:50886)
Exp Realty
59 Ontario Street
Armour, Ontario
Location, Location, Location! Attention investors and owner-occupiers, dont miss this incredible opportunity to own a fully renovated 3 unit multiplex in Burks Falls. This versatile property features a prime commercial main floor unit perfect for a home office, retail space, or easily convertible into a fully self-contained residential suite to further enhance your income potential.Each of the three units are self-contained with generously sized rooms, large windows, and renovated throughout. Updated kitchens complete with stainless steel appliances, and bright, spacious interiors that offer comfort and style. The lower-level unit features a walk-up entrance and oversized windows, creating a warm, inviting space filled with natural light. Conveniently located within walking distance to everyday essentials such as LCBO, Valu-mart, and quick access to Highway 11, this property offers the perfect balance of small-town charm and practical amenities. Whether you're looking to generate strong rental income or live in one unit while leasing the others, this property delivers exceptional value and flexibility. (id:50886)
Woodsview Realty Inc.
308 - 255 Keats Way
Waterloo, Ontario
Prime location,steps to the University of Waterloo.very bright and spacious ,great layout. large windows.offering outstanding features such as two large bedroom and two bathrooms, The spacious living and dining areas ample room for entertaining a multitude of guests.easy access to transit and shopping.This luxurious condominium next to Waterloo's University District presents an exceptional opportunity for a buyer. Situated near the heart of Waterloo ,Enjoy the convenience of this prime location, just a short walk from grocery stores, popular restaurants, the Waterloo REC Centre, Waterloo Park, this condo is the perfect blend of comfort, style, and accessibility. (id:50886)
Bay Street Group Inc.
3601 & 3606 Monck Road
Kawartha Lakes, Ontario
Immaculate Lakefront Property with Private Beach and 11 Turnkey Cottages Shadow Lake Resort Opportunity. Welcome to a rare MORE THAN 6 ACRE lakefront gem on beautiful Shadow Lake, featuring a private beach and 11 fully furnished cottages. Currently operating year-round as a successful resort, this property is ideal for both investors and lifestyle seekers. Property Highlights: 11 Cottages Total: Six 2-bedroom cottages Four 3-bedroom cottages (each with air conditioning) One 2-bedroom cottage currently used as an office and gift shop All cottages are well-maintained, clean, and comfortably furnished Stunning lake views from multiple vantage points Fully equipped kitchens, BBQs, cozy living spaces, and modern amenities All 2-bedroom units are equipped with ceiling fans Year-round functionality Additional features include a recreation room ideal for meetings and conferences, a spacious driveway with dual entry, and the ability torent cottages through Airbnb. Whether you're looking for a thriving resort business or a peaceful lakeside retreat, this turnkey property is ready to go! (id:50886)
Royal LePage Ignite Realty
1290 Dundas Street
Woodstock, Ontario
Discover a prime industrial gem at 1290 Dundas St, Woodstock, ON! Great Opportunity To Own This 3.114 Acre property, located in the M3 General Industrial zone, is strategically positioned just 1 minute from the Toyota Manufacturing Plant and 2 minutes from HWY 401. Offering over 13,000 SQFT of Storage & Parking, a 6000 SQFT Heated Warehouse with large drive in doors, 6000 SQFT Office and 30 parking spots, it caters to diverse business needs. The versatile M3 zoning allows for uses like a Truck Transport Terminal, Lumber Yard, and more. Currently utilized as a Tow Yard, Open Storage, and Truck Repair Shop, it includes plans for future expansion, making it a rare opportunity for your business aspirations. Don't miss out schedule your viewing today! Will be sold together with 1284 Dundas St, Woodstock. Total combined area 3.73 acres Clean latest environmental available. (id:50886)
Intercity Realty Inc.
88 - 248 Pinnacle Hill Road
Alnwick/haldimand, Ontario
COTTAGE LIVING, ENJOY THE SEASON 2025, MARCH-DECEMBER WITH LOW MAINTENACE $ 1,500 A YEAR. PARK IS GATED, EQUIPPED WITH SWIMMING POOL, BASKETBALL COURT, ATV TRAIL, COIN LAUNDRY, AND PUBLIC SHOWERS AND WASHROOMS. LOCATED IN NORTH THUMBERLAND, NORTH OF COBOURG, CLOSE TO RICE LAKE, HASTING AND CROW RIVER. MAINTENANCE FEE COVERS, TAX, WATER AND USING ALL FACILITIES IN THE PARK. FULL TIME MAINTENANCE STAFF. (id:50886)
Homelife/champions Realty Inc.

