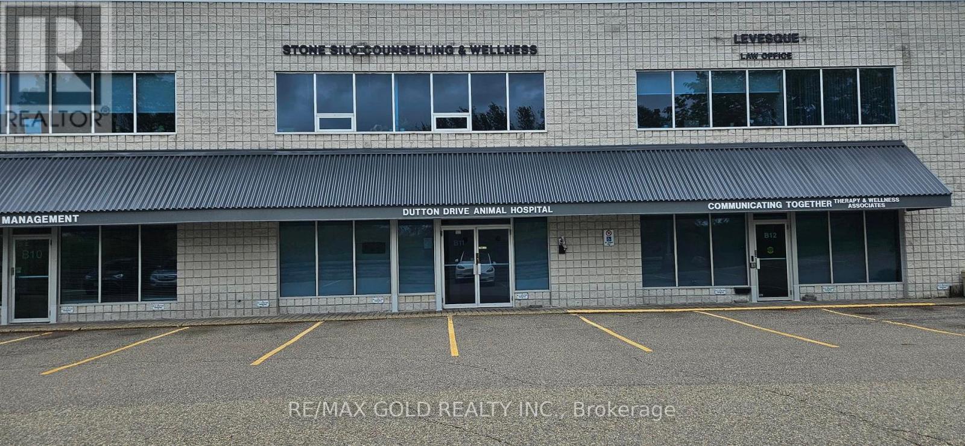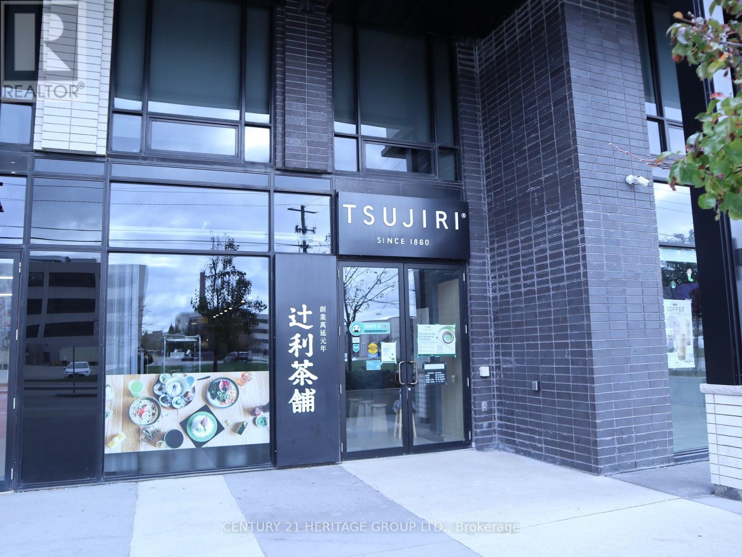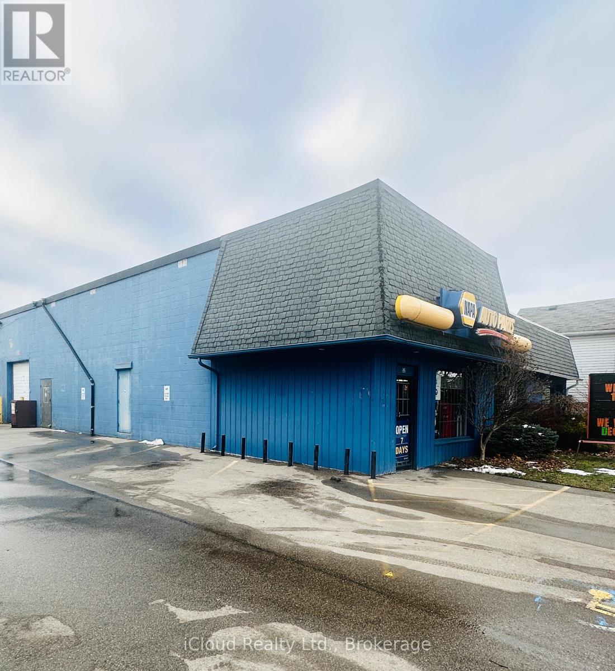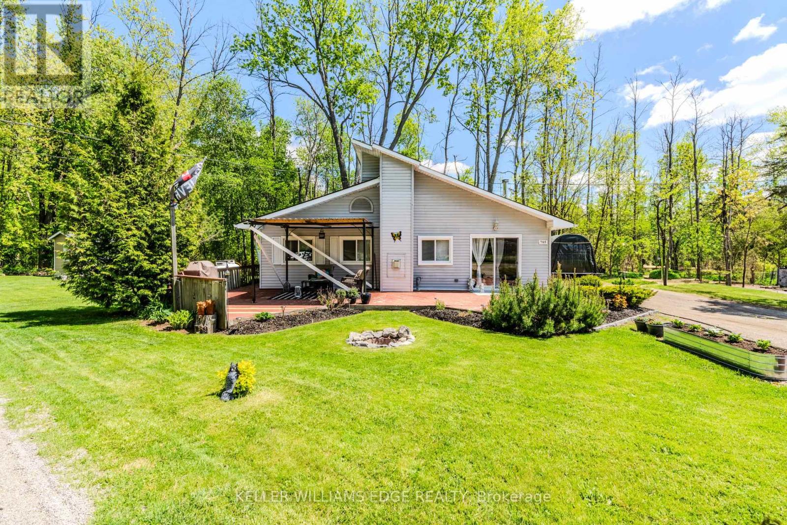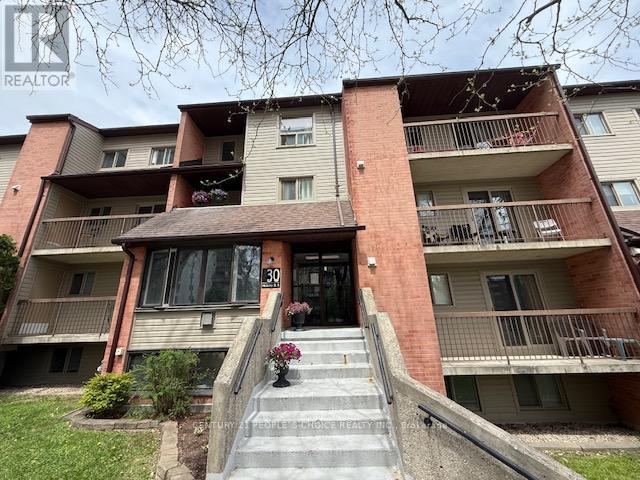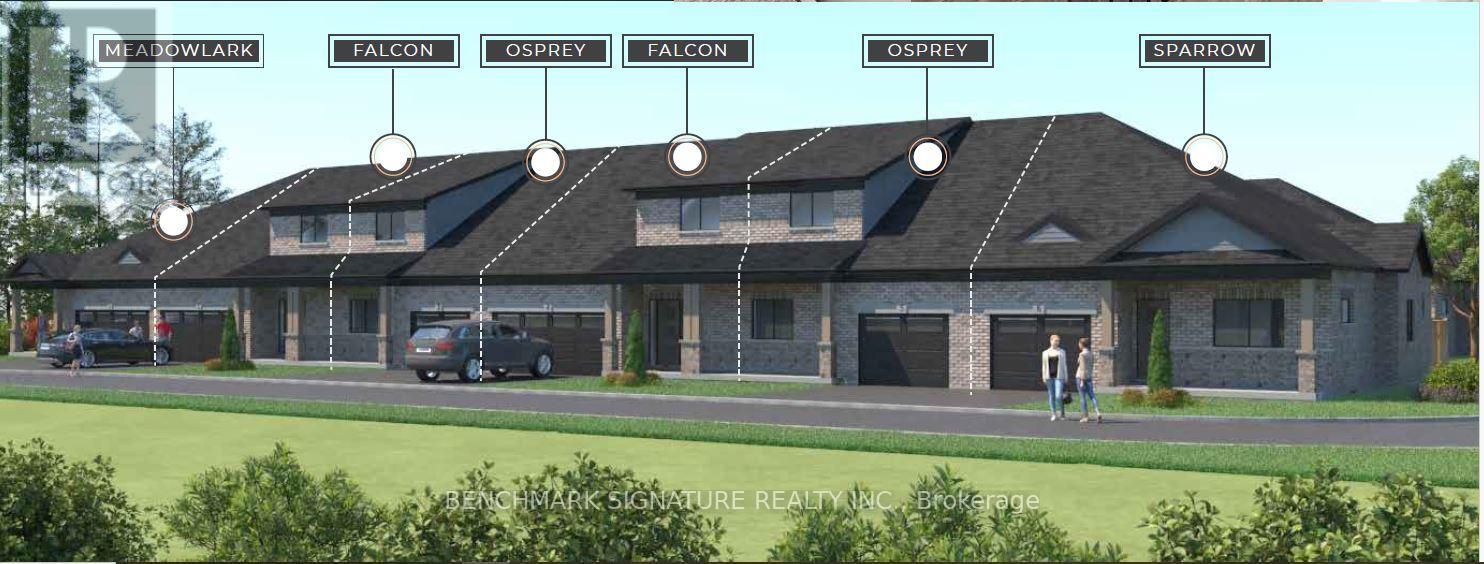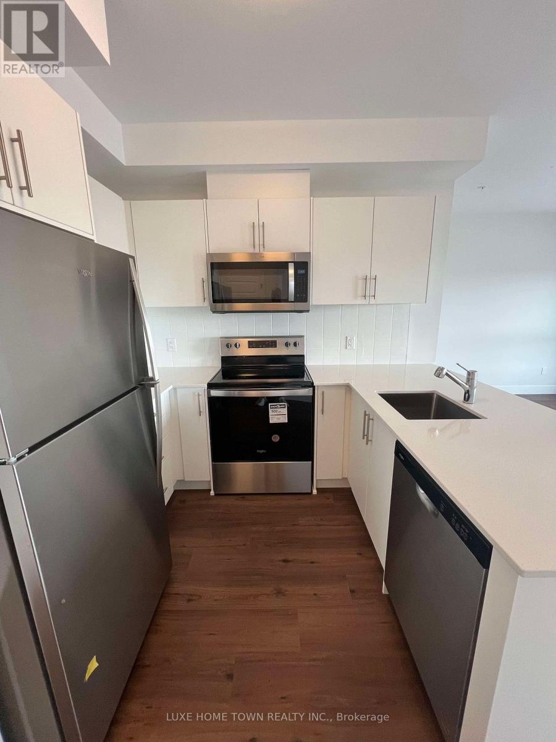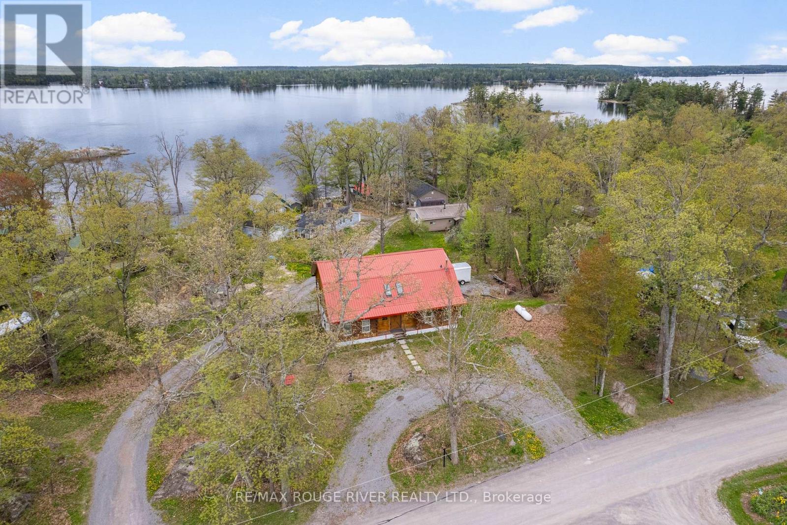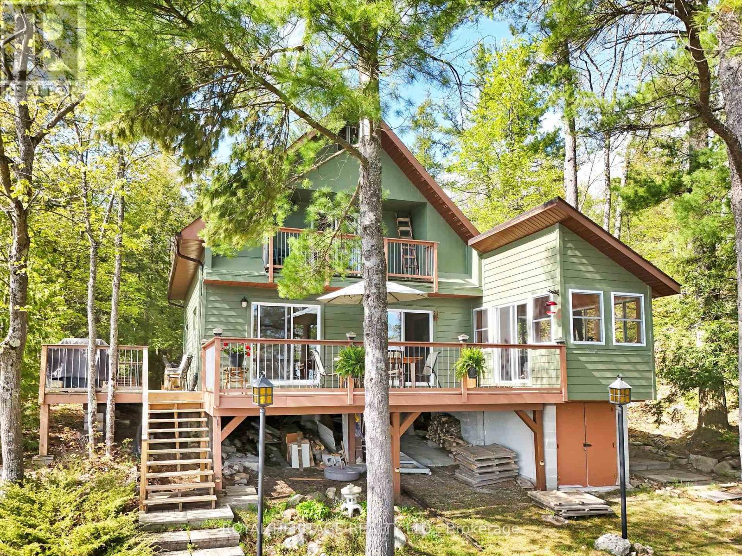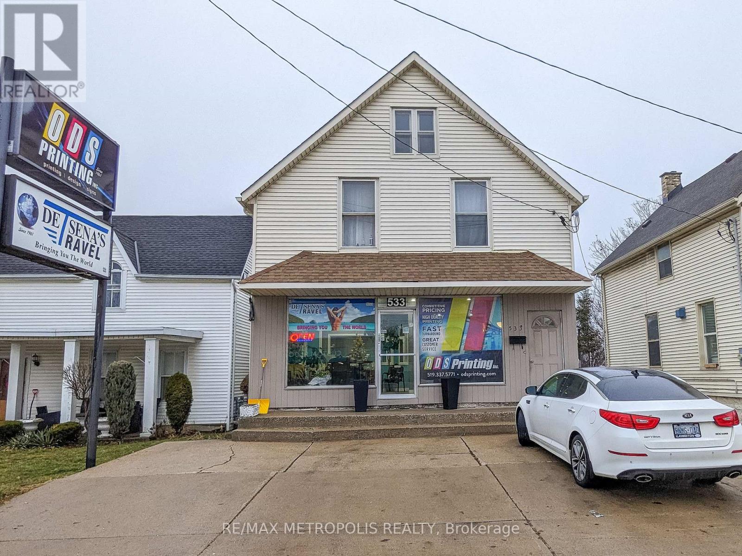B 11 - 490 Dutton Drive
Waterloo, Ontario
Welcome to an exceptional commercial office building opportunity in the heart of Waterloo, boasting a generous 2260 square feet of space in a prime location. This property is ideally situated for success, offering close proximity to all amenities and quick access to Highway 7/8. With versatile E3 zoning, this space is suitable for a wide range of uses. Various office rooms provide flexibility and convenience. One of the standout features of this property is its potential to be partially rented (owners will move equipment to one one room), offering versatility in your business operations and making it an excellent choice for someone who wants to start out in a great location without too many overheads. On-site reserved parking for your employees and dedicated visitor parking to accommodate guests. Dutton Business Park is a prestigious commercial plaza. Space is best suited for office and a variety of other uses. Unit fronts onto the Conestoga Expressway (Hwy. #85).Lots of free parking on site. (id:50886)
RE/MAX Gold Realty Inc.
3 - 330 Phillip Street
Waterloo, Ontario
Famous Japanese matcha infused cafe and restaurant, located in Waterloo, next to University of Waterloo campus in the Icon Condos. Lots of campus traffic. Profitable business and the only one in Waterloo/Kitchen and Guelph area. Easy to operate, serve green tea infused cheese cake, noodle, matcha, etc. Can convert to any type of food/restaurant business. (id:50886)
Century 21 Heritage Group Ltd.
52 Moore Street
St. Thomas, Ontario
Situated in a Prime Area of St. Thomas, 52 Moore Street benefits from excellent visibility and accessibility. Spanning roughly 4800 sq.ft. of this commercial property (current zoning R4) offers ample room for various uses from retail to office space or even a mix of both. The vacant property may provide immediate higher rental income portential for investors. The property is suitable for numerous business types - whether you're looking to open a storefront, establish office headquarters or explore other commercial opportunities. The building includes essential amenities to support business operations, ensuring a smooth transition for new occupants. Price to Sell. Buyer to do their own due diligence regarding permitted uses. (id:50886)
Icloud Realty Ltd.
246 Main Street E
Grimsby, Ontario
This charming 2-bedroom bungalow, set on just under half an acre of mature, beautifully landscaped grounds in Grimsby, ON, offers both tranquility and convenience. The home features a spacious family room with a cozy gas potbelly stove and vaulted ceilings, creating a welcoming space for relaxation. The formal living room, complete with a wood-burning fireplace, is perfect for family gatherings and entertaining. Located just minutes from the Hospital, QEW, and GO Transit, this property is ideally positioned for easy access to major routes. Its just 30 minutes to the US border, 20 minutes to Hamilton, and an hour to Downtown Toronto. Families will appreciate being close to the new Secondary School. Enjoy the privacy of a large lot while still being close to all the amenities and transportation options you need. This is a fantastic opportunity to own a well-maintained home in a desirable location. (id:50886)
RE/MAX Escarpment Realty Inc.
705 - 57 12th Concession Road E
Hamilton, Ontario
Welcome to the serene setting at Fernbrook Resort, a 50+ lifestyle cottage atmosphere w/clubhouse amenities including an indoor & outdoor pool. This open concept 1-bedroom home sits on a premium pie-shaped lot faces a pond and backs on to a forest!! Home has been recently renovated (2020) from top to bottom, has a beautiful beach vibe, a must see!! Vinyl plank flooring throughout, Caesarstone countertops, top of line appliances. The kitchen is open to the dining room and family room - great for entertaining. The family room boast a beautiful gas(propane) fireplace, the dining room also has a wood-burning stove. 3-piece bathroom, laundry room. Sunny large front deck for enjoying your morning coffee. There are 2 sheds, one on the side of the property and one in the rear for storage. The clubhouse includes tennis courts, indoor pool, gym, outdoor pool, hot tub and suntan deck. Centrally located for quick access to QEW and 401, Waterdown, Hamilton, Guelph, Cambridge. Units cannot be financed or used as collateral for a loan. Lot fees are approx. $801/Month to be verified with park management which includes lot, taxes, water, water testing, and use of the resort amenities. Hydro, propane extra. Buyer must be approved by the Park. (id:50886)
Keller Williams Edge Realty
111 - 30 Hickory Street E
Waterloo, Ontario
**Great opportunity for First Time Home Buyers, Investors and Parents**Minutes away from the University, in the heart of Waterloo! 2-storey 3-bedroom condo apartment located steps away from Wilfrid Laurier University, University of Waterloo, Conestoga College, Restaurants, Gym, Shopping Centre and Transit! Whole house is carpet free. Main floor has Spacious Living room W/O to Balcony, Primary Bedroom and Kitchen. Large 2 bedrooms and full bathroom on the lower level. Plenty of room for your family or as investment opportunity. (id:50886)
Century 21 People's Choice Realty Inc.
Lot 23 - 0 Rob Blake Way
Norfolk, Ontario
Welcome to Norfolk County's first and only Net Zero subdivision built by multi year CHBA awards finalist builder Sinclair Homes. Last Farm View lot available in Phase 1 at a $57,000 discount compared to phase 2. Enjoy higher levels of comfort, better indoor air quality, and extremely minimal utility bills with Solar Panels generating the electricity needed to run the home year round. Perfect for retirees on fixed income looking to have predictable budgets and downsizing into a home with main floor living in mind. The homes will be luxurious with stone countertops throughout, high end kitchen aid appliances included, laminate flooring on the main, and a beautiful view from the family room in the loft that overlooks the vaulted ceiling in the great room. Loft area makes for a great space to have family over and especially nice for grandchildren staying the summer. Located close to many amenities in town including groceries, Walmart, shoppers drug mart, restaurants and more. Also only 15 minutes away from Port Dover where beautiful beaches await. Renderings are for examples only please refer to Brochure for all Standard Features and Finishes. (id:50886)
Benchmark Signature Realty Inc.
606 - 1000 Lackner Place
Kitchener, Ontario
Brand New Top floor PH Condo 1+1 Bed, 1 Bath with 1 Parking & 1 Locker Prime Location! Be the first to live in this stunning 1-bedroom condo perfectly situated near top amenities, transit, shopping, and dining. Flooded with natural light, this modern unit features an open-concept layout, sleek kitchen finishes. Enjoy the convenience of an assigned parking space and locker, plus access to premium building amenities .This well-appointed unit offers unbeatable convenience just 10 minutes from Highway 401 and within a 1015 minute drive to key destinations including the GO Station, Googles office, Downtown Waterloo, Wilfrid Laurier University, and the University of Waterloo. The University of Guelph is also easily accessible, just 20 minutes away. Enjoy the comfort of in-suite laundry, a dedicated parking space, and seamless access to shopping, restaurants, parks, and public transit. (id:50886)
Luxe Home Town Realty Inc.
139 Hull's Road
North Kawartha, Ontario
Gorgeous views over Stoney Lake from this large log home situated on a lovely .73 Acre lot. So much potential here - the ideal home for someone looking to finish to their own liking! Five mins to Quarry Bay Beach & Petroglyph's Provincial Park, Community Centre/Library/sports courts, restaurants, Marina's +++ Approx 3400 sq ft including walkout lower level with 10 ft ceilings - propane furnace, steel roof, ICF foundation, 200 amp hydro, two covered decks + a covered patio, large kitchen with movable island, breakfast bar, built-in appliances & natural stone countertops, 4pc bath on the main level, 3pc started on the lower level combined with the laundry room, great home office space on the main floor. Currently two bedrooms on the main level+ huge open loft above (41x19), lower level has large windows and a walkout to the patio - so many possibilities! Cork flooring for the kitchen, oak for the living & dining rooms on site and included along with backsplash tile for the kitchen & fixtures for the lower bath and tile for main floor bath. Vaulted ceilings and skylights make this home extra bright and airy. Property being sold "AS-IS" ready for you to make it your own. (id:50886)
RE/MAX Rouge River Realty Ltd.
1346 Wahta #2 Road S
Georgian Bay, Ontario
Get ready for an exciting new chapter on this beautiful lake in Muskoka. Just steps from the water's edge, this fabulous 2-storey cottage offers 3-season living with over 300 ft. of spectacular south-west facing shoreline. Sitting in its own bay on over an acre of leased land, the property boasts privacy, sandy beach, and water surrounds. Gather on the dock for swimming, fishing and boating activities or lounge on any of the multiple decks. With 4 sets of sliding doors, 5 skylights and south western exposure, natural light fills the bright interior. The cottage features 1436 sq. ft. of fully furnished airy living space, including 3 bedrooms, 2 baths, a spacious second floor, and classic Muskoka sunroom. The fully equipped kitchen has water and forest views and ample space to prepare summer meals. The large and inviting open concept living space boasts double sliding doors, a roomy deck overlooking the lake, and a wood-burning stove. The sunroom beckons for morning coffee, card games, or reading. A curved wooden staircase leads to the upper floor, with a king bedroom and a second bedroom ideal for guests or a home office, and another elevated deck with spectacular lake views. The attic offers great potential for a spacious loft retreat. A bright modern new second bathroom has an operable skylight to bring the outdoors in. Outside, there are 3 accessory buildings. One is presently a workshop/pumphouse/utility room, another a discreet outhouse. The third could be an ATV garage, art studio, recording studio, childrens playhouse, or private office. The double garage doors open towards the yard and the lake. Lots of storage areas both inside and outside the cottage plus a boat storage room to hold canoe, kayaks, and water toys. Just 2 hours from Toronto, you're a short drive off Hwy 400 and 15 min to beautiful Bala. This cottage has been extensively upgraded over the past few years and is ready for the next owner to move in this summer. (id:50886)
Royal Heritage Realty Ltd.
533-537 Christina Street N
Sarnia, Ontario
CALLING ALL INVESTORS & ENTREPRENEURS! TWO TENANTED PROPERTIES! UNBELIEVABLE INVESTMENT OPPORTUNITY TO OWN TWO COMMERCIAL & RESIDENTIAL MIXED-USE BUILDINGS KNOWN AS #533 & #537 CHRISTINA ST.N., SARNIA. 72' FT OF FRONTAGE X 132' DEPTH LOTS OF PRIME REAL ESTATE WITH HIGH VISIBILITY AND TRAFFIC COUNT SITUATED IN THE DOWNTOWN CORE, CLOSE PROXIMITY TO SARNIA'S CENTENNIAL PARK & BEAUTIFUL WATERFRONT. THIS PARCEL BOASTSRESIDENTIAL TENANTED APARTMENTS & COMMERCIAL BUILDINGS THAT HAVE BEEN HOME FOR OVER 60 YEARS TO ESTABLISHED FAMILY OWNED TRAVEL AGENCY & PRINTING COMPANY, BOTH SARNIA LANDMARKS, AS WELL AS A LOCAL MULTI-CUISINE TAKE OUT. THIS PACKAGE DEAL OFFERS LOTS OF ROOM TO EXPAND OR CREATE NEW BUSINESS & DEVELOPMENT. CURRENTLY, A GOOD GENERATING INCOME PER YEAR WITH A 7% CAP RATE, WHICH COULD INCREASE WITH FURTHER DEVELOPMENT OF THE LAND WITH (GC-3) GENERAL COMMERCIAL 3 ZONING. LOCATED NEAR THE BLUEWATER BRIDGES(US BORDER) & HWY 402 MAKING COMMUTING EASY. ON SITE FRONT & BACK PARKING PROVIDES EASY ACCESS FOR CLIENTELE, THE LOCATION IS YOUR BLANK CANVAS READY FOR ENDLESS POSSIBILITIES! (id:50886)
RE/MAX Metropolis Realty
Pt Lot 13 Concession 7 Concession
Georgian Bluffs, Ontario
Whether you are looking for peace and quiet or are a nature lover this property is the perfect getaway. This sanctuary has 61 acres of beautiful forest with open areas, ideal for building your dream home, or taking a nature walk. The forest has not been harvested for 20 years and there are a lot of beautiful hardwood trees where the deer love to roam. The Pottawatomi River runs through the property providing an extra dimension of beauty for this private property. There is a small cozy 2 storey cabin with a new large deck, as well as an open garage. Both buildings have a brand new metal roof. There is an old tractor which will stay with the property as well as a riding lawnmower. Another unique feature of this gorgeous property is the maple syrup operation consisting of 100's of taps which are gravity fed to a barrel and evaporator. The property is zoned Environmental, Agricultural, Wetland and is protected by Grey Sauble Conservation. A true peace of heaven. A great opportunity so come and explore! (id:50886)
Royal LePage Real Estate Services Ltd.

