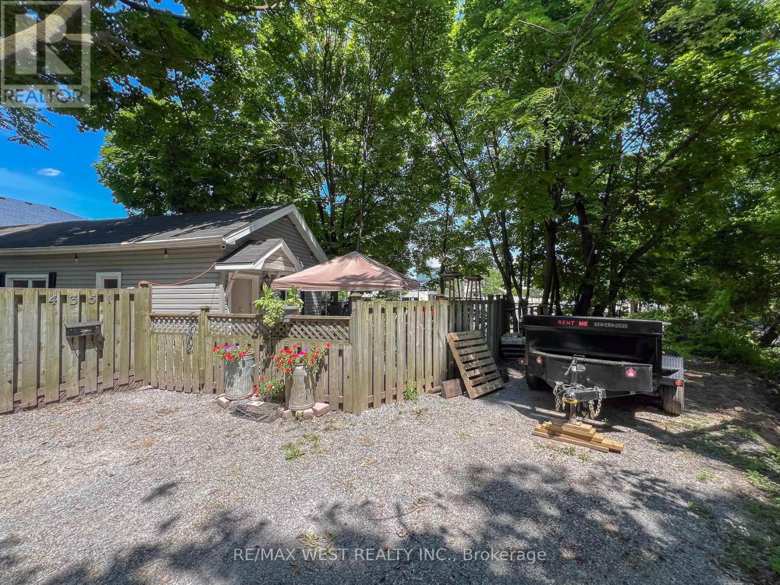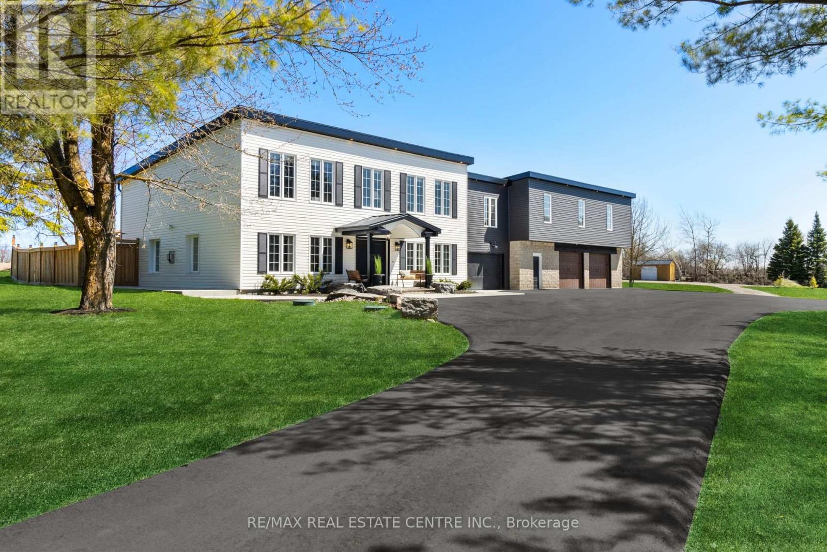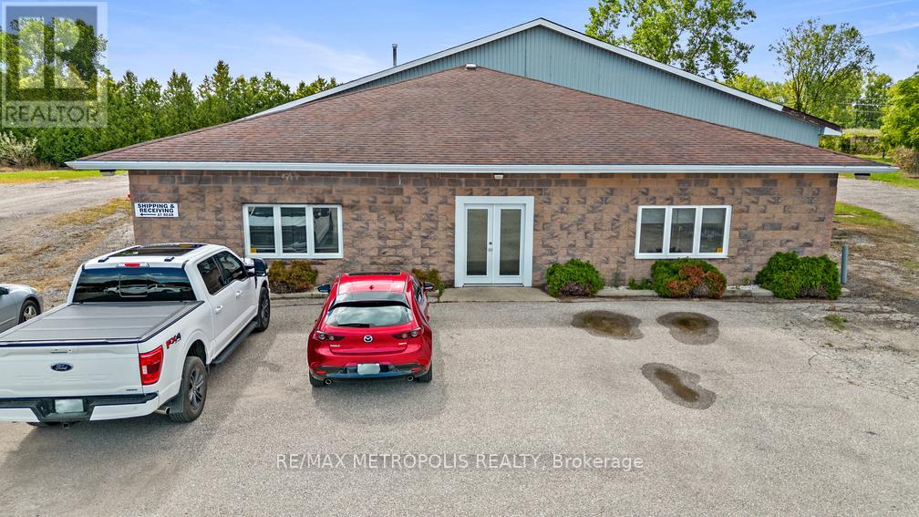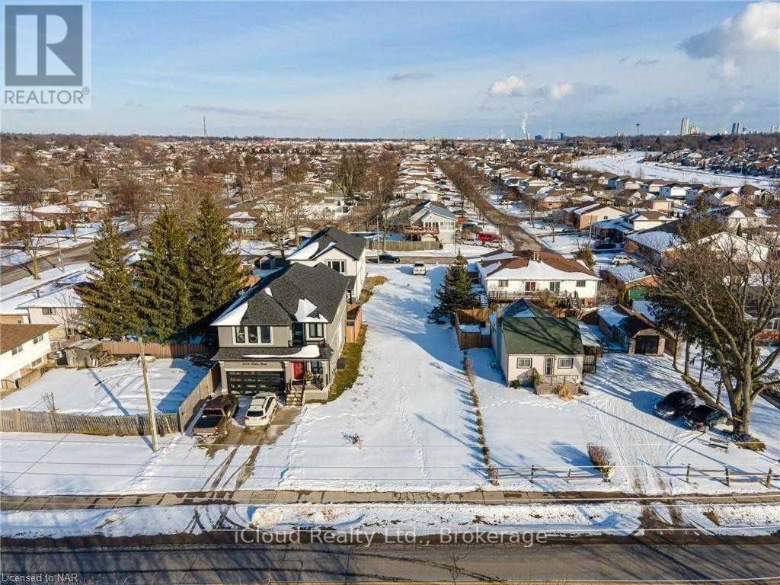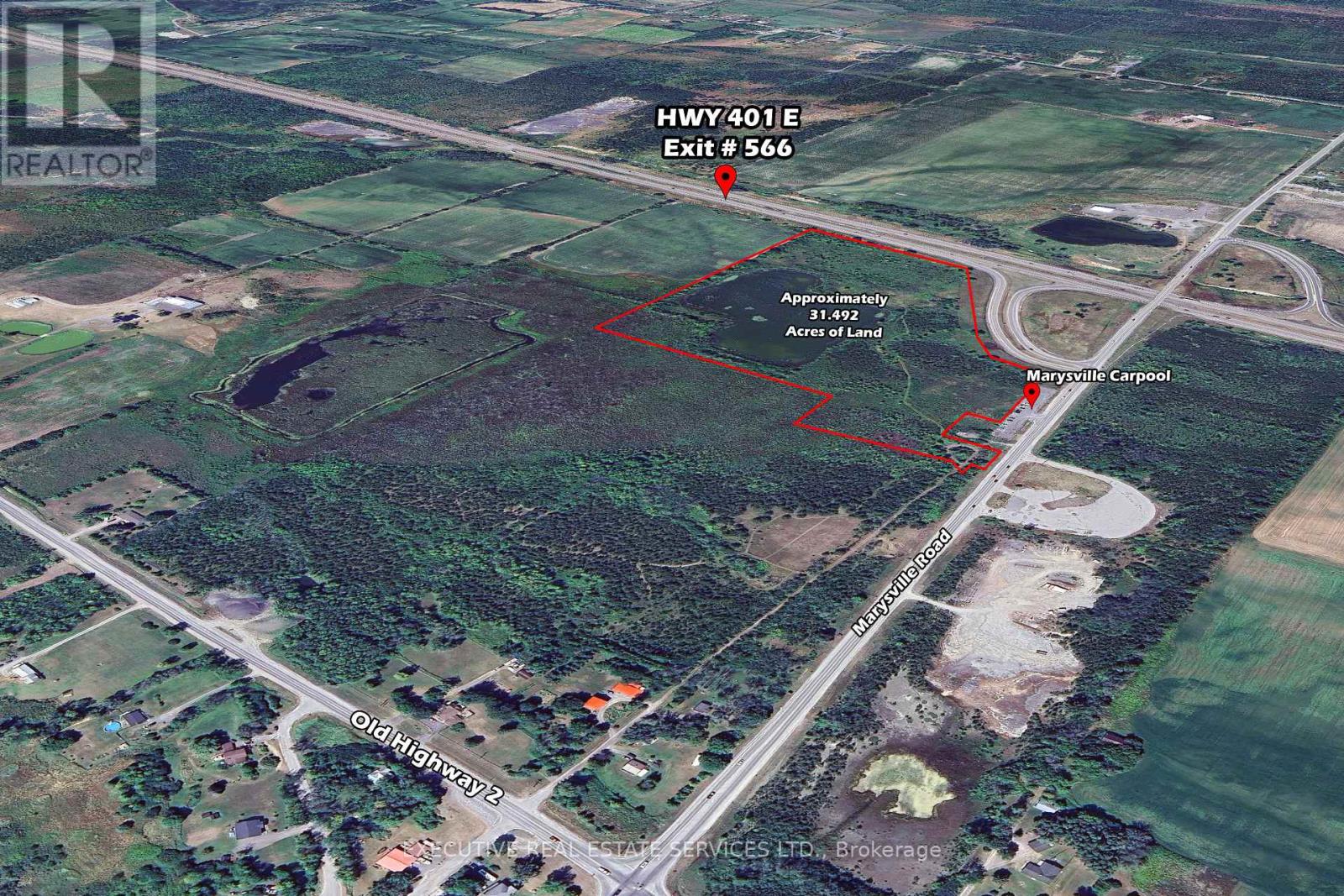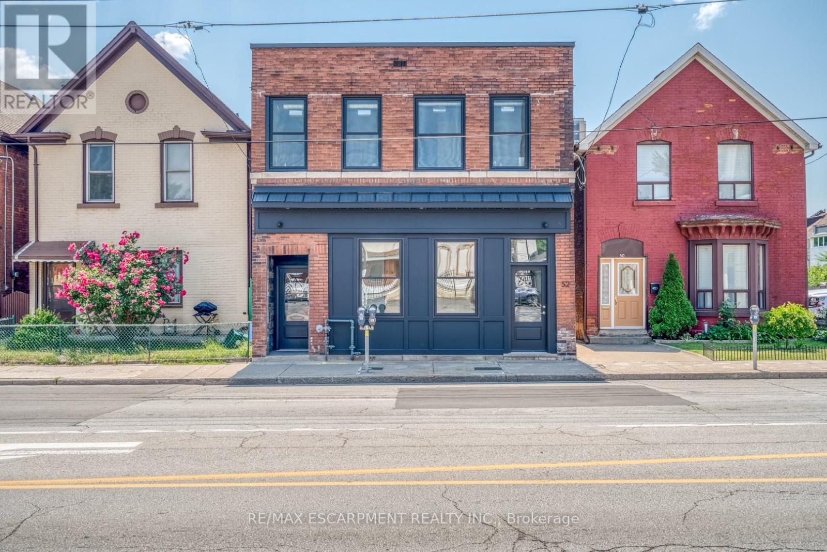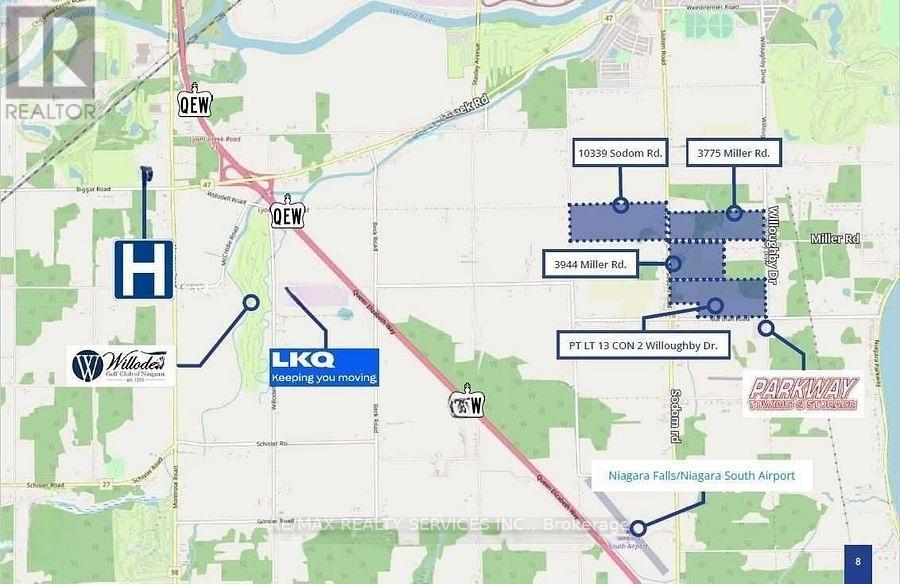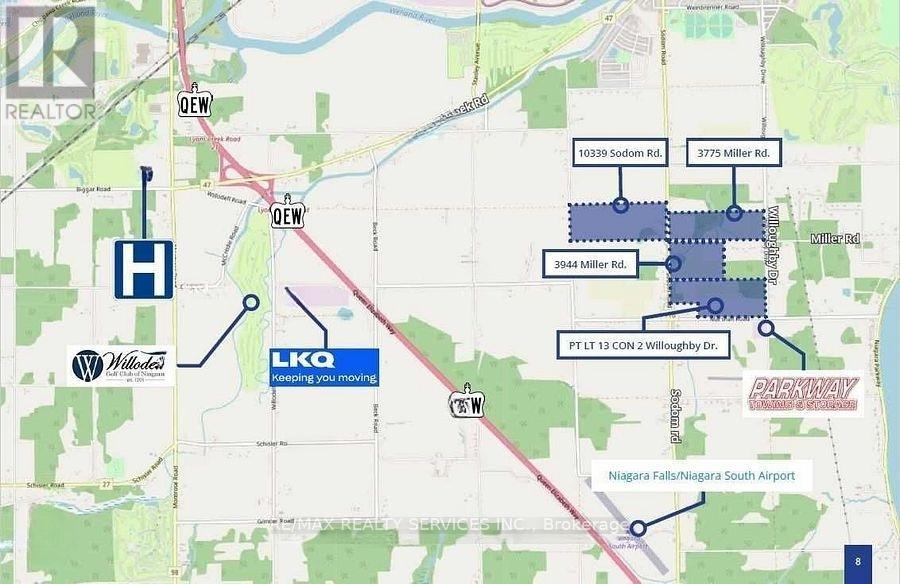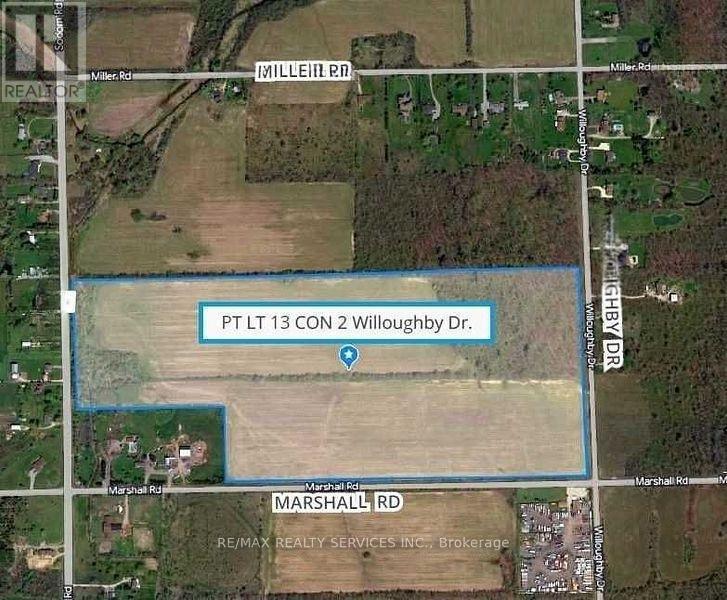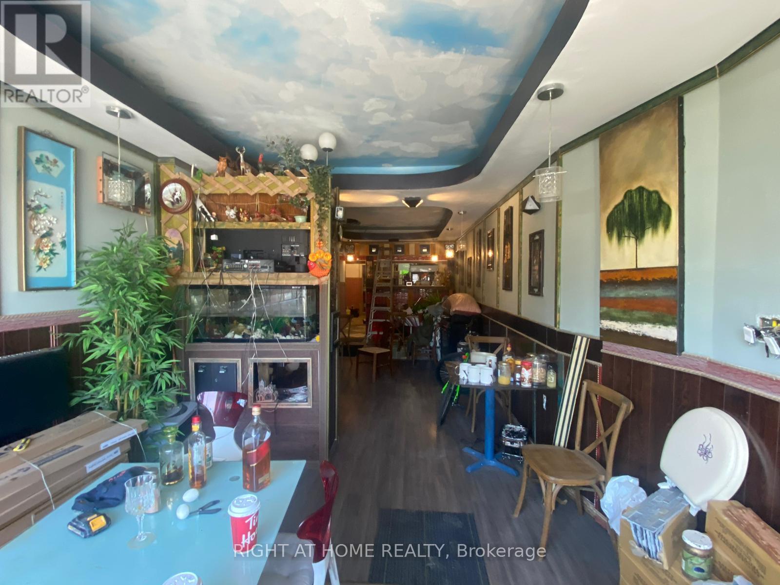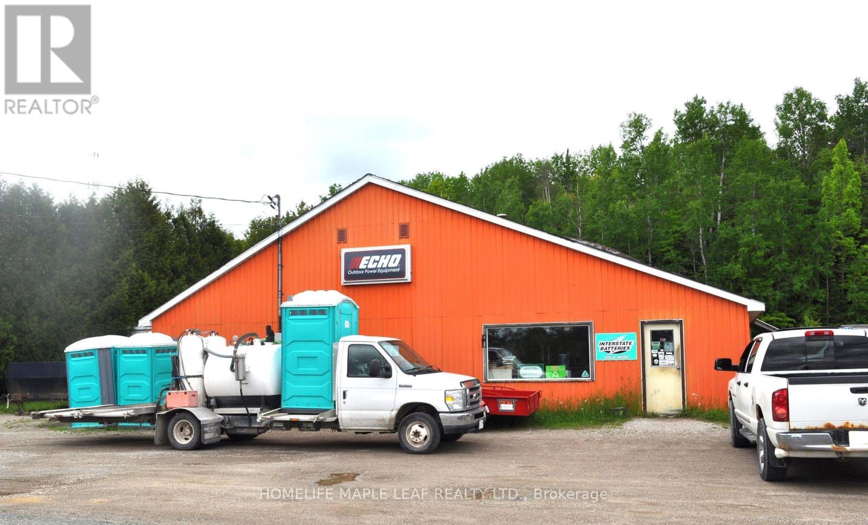4351 Burch Place
Niagara Falls, Ontario
Charming Bungalow with Private Oasis Ideal for First-Time Buyers, Downsizers & Investors! Welcome to your own private oasis! This delightful bungalow is perfect for first-time buyers, those looking to downsize, or savvy investors. The home features a spacious and private yard ideal for relaxing, gardening, or entertaining. Inside, you'll find a bright and functional layout, including an eat-in kitchen, a full 4-piece bathroom, a generously sized living area, and the comfort of central air conditioning. The single-level design offers ease and accessibility, making everyday living a breeze. Whether you're starting out, simplifying your lifestyle, or adding to your investment portfolio, this charming property is full of potential. Don't miss out on this rare opportunity! (id:50886)
RE/MAX West Realty Inc.
514369 2nd Line
Amaranth, Ontario
Welcome To This Stunning Newly Re-Constructed Colonial Style Two Storey Home, Where Mixture Of Rustic And Traditional Style Meets Modern Elegance. Intricate Design Throughout The Entire House With Many Great Features offers: 5255 SQFT, 2 Kitchens, 2 Dinning Rooms, 3 Family Rooms, 5 Bedrooms (Can Be 6), Private Office, 6 Bathrooms, Mud Room, Gym, 3 Fireplaces & Very Generous Closet Space. This House Is Ready For Large Family & Even The In-Laws! Covered Double Door Entrance Invites You To Foyer With W/In Closet, Over To A Large Entertainers Dream Kitchen With Oversized Centre Island, Quartz Countertops & Walk In Pantry. Open Concept Living/Dining With Stunning Cast Stone Fireplace, Wainscoting & Pot/Lights T/O. Large Family Room With Walkout To Pool. Massive Primary Suite With Sitting Area, Large Walk In Closet & Stunning Bathroom. Second Bedroom With Private Ensuite, Double Door Closet & Large Window. 5 Pc Main Bath And The Other Two Bedrooms Are All Great In Size With Large Closets & Windows & Plenty Of Sunlight. Separate Very Spacious Second Unit Is Ready For Your Extended Family Or Guests, Currently One Bedroom But Can Be Two & With It's Own Laundry. Stunning Wood Flooring T/O The Entire House, Pot Lights T/O In & Out, Soundproof Ceilings With Extra Heights On 2nd Floor & Plenty Of Closet Space. 2.5 Acres Of Privacy W/Mature Trees, Inground Fenced In Swimming Pool, Concrete Walkways All Around The House, New Driveway & Iron Gate. Oversized Heated 4 Car Garage, With Epoxy Floors, Kitchenette, Gym, 2 Pc Bath, Electric Vehicle Ready & Lot's Of Storage Space. Enjoy The Beautiful New Heated In-Ground Pool (22') With Pool House, Pergolas & Lots Of Space To Entertain On Those Hot Summer Days, And Most Of All - In Absolute Privacy! Most Work Was Completed In Late 2022'. (id:50886)
RE/MAX Real Estate Centre Inc.
281 Campbell Street
Sarnia, Ontario
SUMMER SPECIAL! MOVE INTO THIS PRISTINE, 7,479 SQ FT, FREE-STANDING INDUSTRIAL BUILDING IN THE INDUSTRIAL & COMMERCIAL SECTOR OF SARNIA. THIS SPACE IS ALREADY CATERED FOR ALL YOUR BUSINESSS OPERATIONS. THE FACILITY HAS A LARGE 16 X 11 OVERHEAD BAY DOOR AT GRADE LEVEL, WITH AN AUTOMATIC OPENER. HIGH CEILINGS, CLEAN INDOOR WORKSHOP, OFFICES & BOARDROOM. EASY ACCESS TO MAJOR ROADS INCLUDING THE BLUEWATER BRIDGES CROSSING (U.S. BORDER) & MAJOR HIGHWAYS. LI-1 ZONING. THIS BUILDING WOULD WORK PERFECTLY FOR MANUFACTURING, INDUSTRIAL, COMMERCIAL/RETAIL, & WILL SHOWCASE YOUR BUSINESS ON ANOTHER LEVEL. MONTHLY BASE RENT PLUS TENANT PAYS FOR THEIR OWN UTILITIES & INTERNET, (TMI IS INCLUDED). (id:50886)
RE/MAX Metropolis Realty
5084 Kalar Niagara Falls Road
Niagara Falls, Ontario
Introducing Your Dream Home Opportunity! Nestled in the coveted neighborhood of Kalar Road, Niagara Falls, This stunning detached home boasts Spanning approximately 2700-3000 sq ft, Featuring 4 generously sized bedrooms and 4 bathrooms, This residence has received full permit approval from the City of Niagara Falls, with development charges already paid. Your vision can become a reality here. Start construction any time. The convenience factor is unbeatable. The property has a hydro line already in place, simplifying your construction process. For families, this home is situated near exceptional schools you're just minutes away from major retailers like Costco, Walmart, LCBO, and an array of local shops and restaurants. The jewel in the crown is the vacant, serviced lot that comes with this property. It's your chance to design and build the home you've always dream OF, This vacant lot won't be available for long. Your dream home journey starts HERE , make it a reality today (id:50886)
Icloud Realty Ltd.
52 Barton Street E
Hamilton, Ontario
Amazing investment with this beautiful 5-unit building located just steps from trendy James St and the new Go Station. A few minutes walk to the beautiful Hamilton Harbour and the Bayfront. Located on main Bus Route. Incredible full building upgraded 7+/- years ago, including roof, fully renovated Res units include kitchen with granite counters, s/s appliances including B/I dishwasher and microwave & en-suite washer/dryers, soft close cupboards, replaced furnaces and A/C, Tankless water heaters, newer electric meters and plumbing, windows & doors, fire retrofit w/partial sprinkler system. 4 residential units and 1 commercial storefront. Units are separately metered and tenant pay their of Gas and Electricity. If you are looking for an easy, turn key, simple-to-run-for-years-to-come Multi-unit building, this is the one! (id:50886)
RE/MAX Escarpment Realty Inc.
3775 Miller Road
Niagara Falls, Ontario
73 Acres of Vacant Rural Land for Sale.This prime parcel is situated just 8 km east of the new Niagara Health System Hospital at Montrose and Biggar Roads.Zoned Rural and Good General Agriculture under the Official Plan, the property supports a variety of permitted uses, including:Agricultural activities such as field crops, dairy farming, livestock, tree nurseries, orchards, vineyards, and dog kennelsResidential development (single-family homes)Barns and public utility structuresThis lot can be acquired individually or as part of a larger land assembly with 3775 Miller Rd, 3944 Miller Rd, 10339 Sodom Rd, and Part Lot 13, Concession 2, Willoughby Drive. (id:50886)
RE/MAX Realty Services Inc.
3944 Miller Road
Niagara Falls, Ontario
55.6 Acres of Vacant Rural Land for SaleOffered at $40,000 per acre, this desirable parcel is located just 8 km east of the new Niagara Health System Hospital at Montrose and Biggar Roads.Designated Rural and Good General Agriculture in the Official Plan, the zoning permits a wide range of uses .This property can be purchased individually or as part of a larger land assembly including 3775 Miller Rd, 3944 Miller Rd, 10339 Sodom Rd, and Part Lot 13, Concession 2, Willoughby Drive. (id:50886)
RE/MAX Realty Services Inc.
Plt 13 Wiloughby Drive
Niagara Falls, Ontario
88.669 Acres Of Vacant Rural Land Available For Sale. Located Just 8 Kms East Of The New Niagara Health System Hospital Site At Montrose & Biggar Roads. Zoned Rural & Good General Agriculture On Official Plan. Permitted Uses Include Agricultural Such As Field Crops, Dairy Farming, Animal Raising, Tree Nursery, Orchards, Vineyards, Dog Kennels And More, Single Family Dwellings, Barns, And Public Utilities. Purchase 3775 Miller Rd, 3944 Miller Road, 10339 Sodom Road And Pt Lt 13 Con 2 Willoughby Drive (id:50886)
RE/MAX Realty Services Inc.
109 - 904 Paisley Road
Guelph, Ontario
Seize this exceptional chance to own a commercial unit in one of Guelph's most sought-after locations! Perfectly suited for running your own business. This property offers more than just a space,its a chance to own a piece of Guelph's vibrant business landscape.Imagine the freedom of operating your enterprise from your very own premises, rather than wasting profits on leasing. This is your opportunity to not only run your thriving business but also to benefit from the appreciation of the property value over time. Included in this unique offering is the chance to purchase Guelphs renowned Vitality Fitness, local gem with a loyal membership base and a stellar reputation. Whether you're looking to continue the legacy of this popular spot or create your own vision, this property provides a solid foundation for success.Dont miss out on this rare opportunity to invest in both your business and real estate. (id:50886)
Century 21 Heritage Group Ltd.
2 - 263 Kenilworth Avenue N
Hamilton, Ontario
**Location! Location! Location! Do Not Missed out this opportunity**. Approximately 700 Sq Ft Of Retail/Office Space On Main St In Hamilton. Newly renovated modem design Vietnamese restaurant, with long term and low cost retail store for only $1000/months +HST. Municipal Parking At Rear. Act fastthis wont last long! (id:50886)
Right At Home Realty
5919 King St (Hwy 542)
Central Manitoulin, Ontario
Seize the opportunity to own a prime piece of real estate in the heart of Manitoulin Island with this impressive freestanding building. Located in a high-traffic area, this property features ~4,000 sq. ft. of versatile space, ideal for a wide range of commercial uses. With commercial zoning already in place, the potential for this property is limitless. The building offers a spacious retail area, two offices, and a well-equipped back work area, all designed for efficiency and flexibility. Whether you're looking to expand your existing business or start something new, this location provides ample room for growth and customization. Nestled in Central Manitoulin, this property is strategically situated to benefit from the local community while offering easy access to major roadways. Take advantage of this rare chance to invest in a prime location with incredible potential for development and future success. This Listing if only for piece of land & free standing commercial building: Inventory, tools, computers, furniture, trucks, portable toilets etc. visible in picture is not part of this listing and or price but can be bought price for which can be negotiated (id:50886)
Homelife Maple Leaf Realty Ltd.

