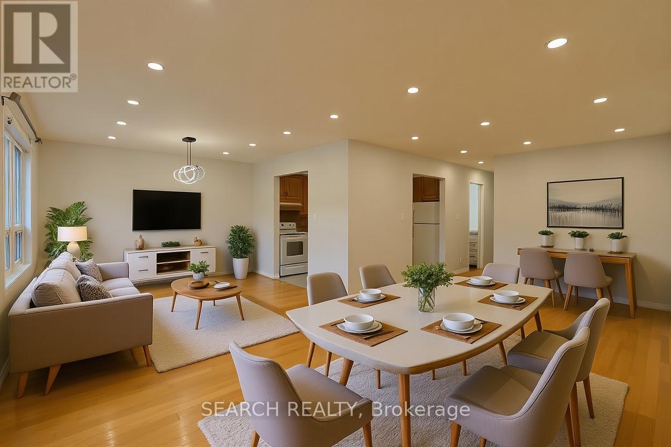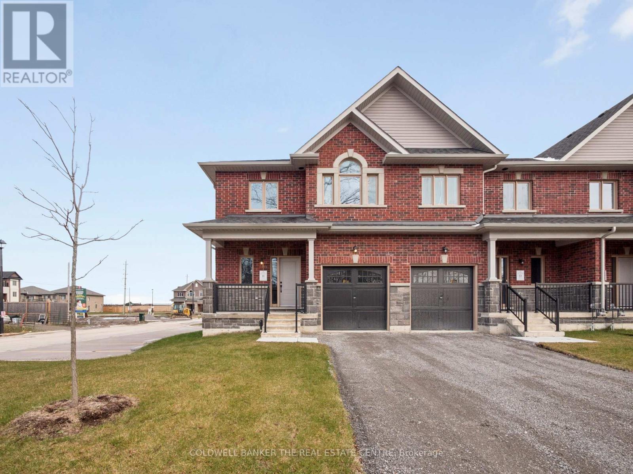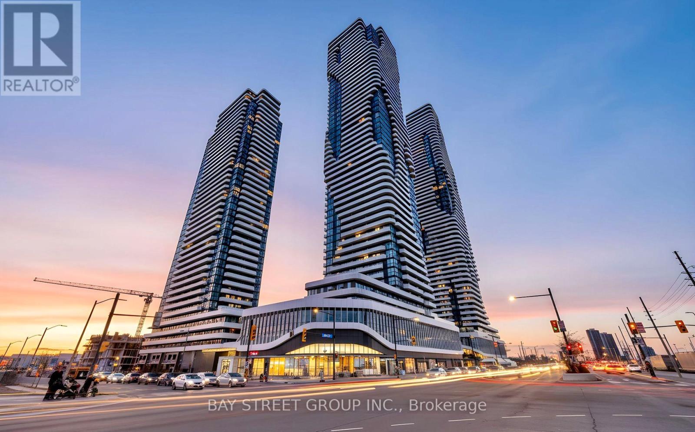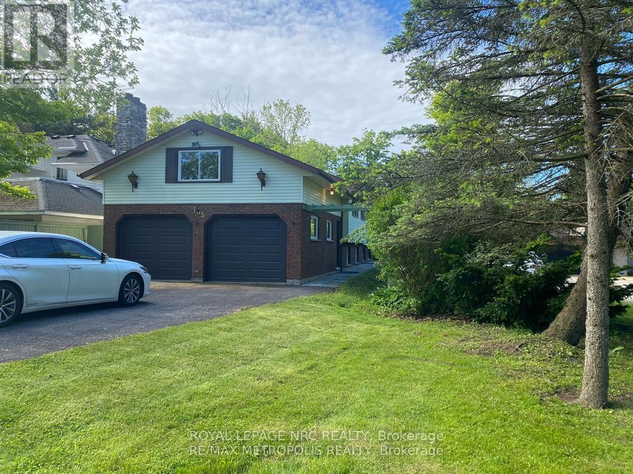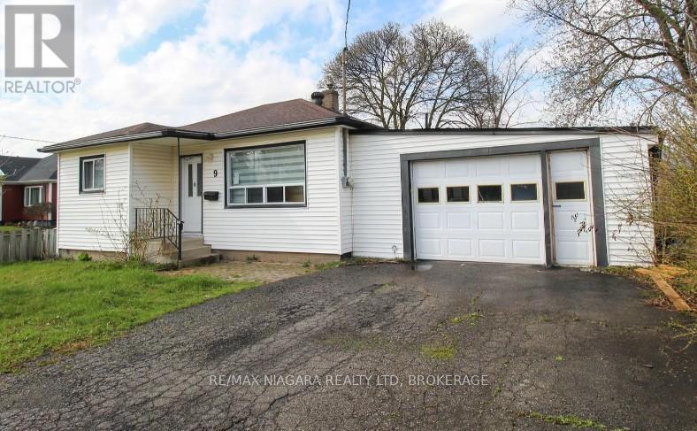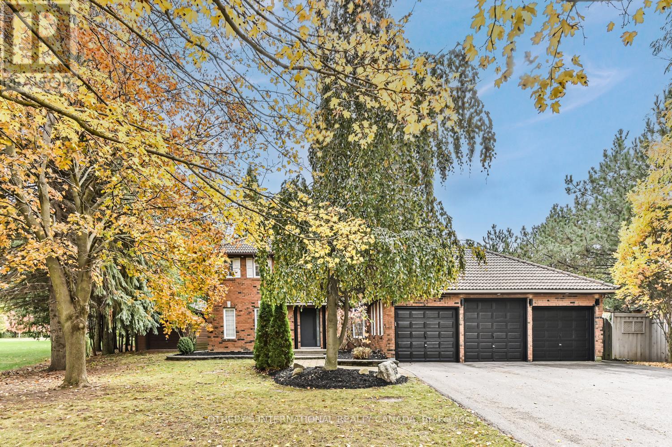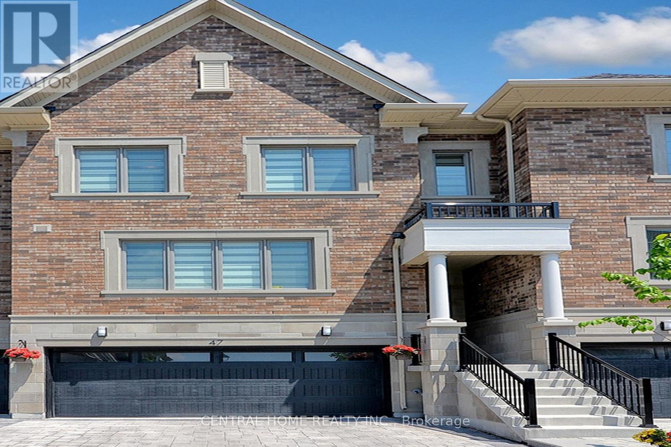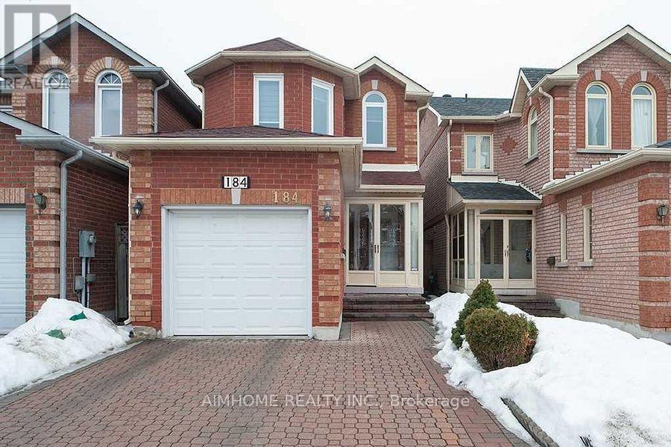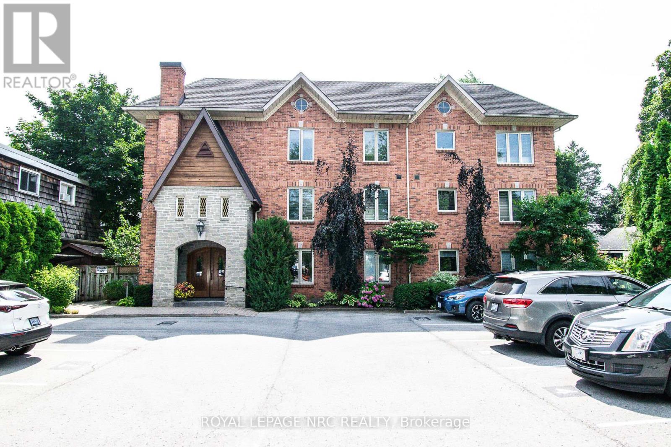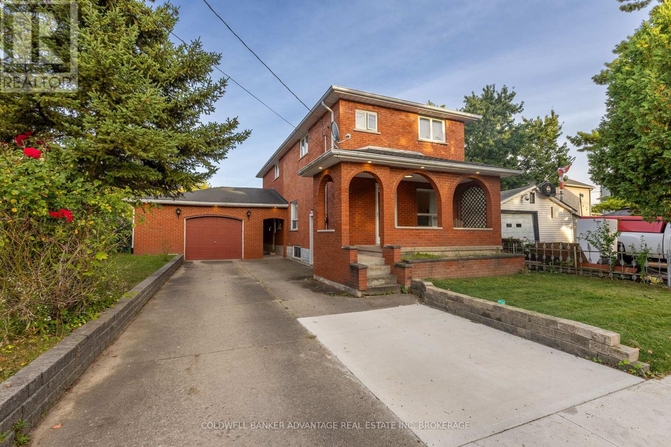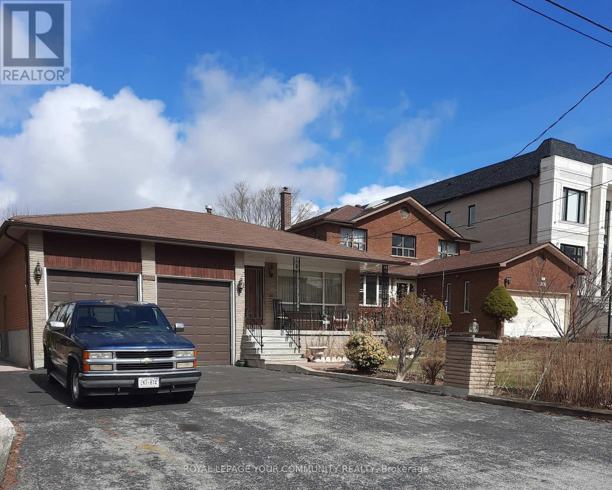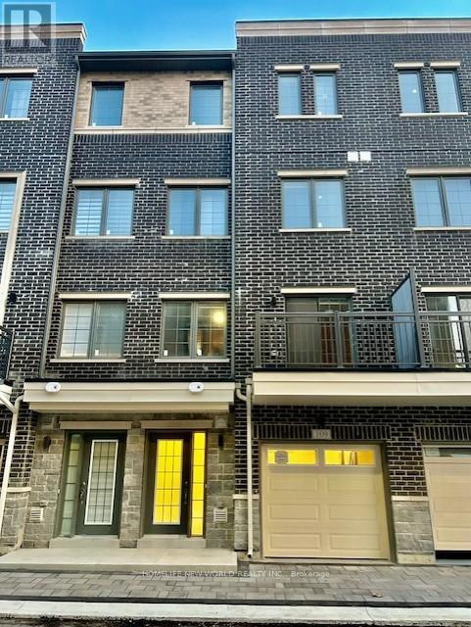81 Main Street
Brock, Ontario
Charming and beautifully maintained 3-bedroom bungalow on a spacious 50 * 150 ft treed lot in the heart of Downtown Beaverton! Featuring a brand-new roof (2025), this home offers a warm, inviting layout with 9 rooms of comfortable living space. Enjoy an easy walk to shopping, parks, and all local amenities. "Cute as a button" and perfect for first-time buyers, downsizers, or anyone seeking peaceful small-town living.Includes: Fridge, stove, washer, dryer, built-in dishwasher, central air, central vac, gas furnace & equipment, all window coverings, all electric light fixtures, gas hot water tank (rental), garage door openers (id:50886)
Search Realty
11 Hildred Cushing Way
Uxbridge, Ontario
Welcome to 11 Hildred Cushing Way an impressive 1,800 square foot end-unit townhouse you wont want to miss. Professionally designed by an interior designer, this home offers a bright, open-concept main floor with a beautifully upgraded kitchen. Upstairs, youll find convenient second-floor laundry and three spacious bedrooms, all featuring nine-foot ceilings. Additional highlights include upgraded hardwood and tile throughout, a seamless glass shower in the luxurious primary ensuite, and a stained solid oak staircase. Ideally located close to schools, the hospital, walking trails, and all local amenities. Quick closing Available. (id:50886)
Coldwell Banker The Real Estate Centre
1709 - 8 Interchange Way
Vaughan, Ontario
Brand New & Luxurious Menkes Built, Grand Festival Tower C. Spacious 2 Bedroom 2 Bath Corner Unit with Balcony 738 sq feet, With One (1) Underground Parking Spot & One (1) Locker. This Open Concept Unit Features a Bright &Functional Layout With Floor-To-Ceiling Windows, Modern Kitchen With Quartz countertops & B/I appliances, The Entire Corner Unit Has Abundant Natural Light & Unobstructed North & East City Views. Both Rooms Have Separate Own Private Balconies. Amenities Includes Fully Equipped Fitness Gym, BBQ Terrace & 24-Hour Concierge. Prime Location Just a 5-Minute Walk to The VMC Subway Station and Public Transit, 5 Minutes Drive to Hwy 400 & Hwy 407. Close to Vaughan Mills, IKEA, Costco, Canada's Wonderland, Theatre. Easy access to York University. (id:50886)
Bay Street Group Inc.
1 - 105 Fitch Street
Welland, Ontario
Beautiful upper floor unit(3 bedrooms) for rent in a quiet area of Welland. Lot's of space, loads of windows letting in light and a large yard for a family. This upper unit sits on a lot looking over the Welland River. The parking and backyard is shared with the front and lower units. The house sits across the street from Chippawa Park, near elementary schools, bus routes and shopping nearby. (id:50886)
Royal LePage NRC Realty
9 Inglewood Road
St. Catharines, Ontario
Bungalow with attached garage. Rear In-law suite currently leased. Many newer renovations including flooring, kitchen, bathrooms. (id:50886)
RE/MAX Niagara Realty Ltd
23 Hill Farm Road
King, Ontario
Stunning 5+1 bed,4-bath home on a beautifully landscaped half acre lot in desirable Nobleton. Perfect blend of modern luxury&cozy charm, this home is designed for comfort, functionality,& style.This exceptional home blends timeless elegance w/modern upgrades, & unparalleled living spaces inside&out.Remodelled in 2019, featuring exquisite finishes thru-out: 9.5" wide-plank oak hrdw flrs, crown moulding, upgraded trim work, smooth ceilings, pot lights, new interior& exterior fiberglass drs & custom closet organizers in every bdrm. The heart of the home boasts a generous size kitch w/an oversized bkfst island,abundant cabinetry,quartz counters&backsplash,undermount cabinet lighting, b/i oven,gas cooktop,bosch dw,wine rack, bar fridge w/a seamless flow into the family rm, where you'll find a flr-to-ceiling stone gas fp & gorgeous vaulted ceilings w/skylights(complete w/remote-controlled blinds)-an incredible space to gather & entertain. Off the kitchen the beautiful garden drs will walk you out to your own private oasis-professionally landscaped grounds,mature greenery,& an expansive yard offering serenity, privacy,& plenty of room to entertain or add a pool. An elegant liv/din area w/ lrg windows & a bar nook,+ a dedicated main-flr office,& laundry rm complete the main level. 5 spacious bdrms, each w/custom b/i closet organizers.The primary suite features a luxurious 5-piece ensuite w/ glass enclosed shower, soaker tub & plenty of natural light.The fin bsmt (2023) offers incredible versatility w/a kitchen, lrg rec rm, bdrm, 3-pc bath, gym rm, electric fp & plenty of closets w/it's own mud rm & private entrance direct from the garage - perfect for a potential in-law suite, home business, or rental income opportunity. (id:50886)
Sotheby's International Realty Canada
47 Divon Lane
Richmond Hill, Ontario
**Rare opportunity in the prestigious Sapphire of Bayview Hill! One of the largest freehold townhomes in the community, this luxury residence offers four spacious bedrooms, each with its own en-suite, providing privacy and comfort for family and guests. The open-concept main floor seamlessly connects the living room, dining area, family room, and custom-designed kitchen, featuring premium quartz countertops, a striking waterfall island, and high-end appliances ideal for entertaining and everyday living.A private, beautifully landscaped backyard creates a serene outdoor oasis, complemented by abundant natural light from oversized windows. Additional features include gleaming hardwood floors, a high-performance two-zone A/C & heating system, a double car garage, and generous storage space, blending elegance with modern convenience.Located in a family-friendly neighbourhood, this home is zoned for top-ranked Bayview Elementary and Bayview Secondary, with easy access to highways 404/407, the GO Station, YRT transit, shopping, dining, parks, and community amenities.This home stands apart from other listings, offering expansive living spaces, rare upgrades, and a private backyard oasis. Thoughtfully designed with premium finishes and a serene setting, it delivers a lifestyle of sophistication and comfort. Dont miss this rare opportunity to own one of the most generously sized and upgraded townhomes in Sapphire of Bayview Hill, combining luxury, privacy, and a prime Richmond Hill location. (id:50886)
Central Home Realty Inc.
184 Milliken Meadows Drive
Markham, Ontario
High Demand Markham Location Near Pacific Mall/Market Village! Well Maintained Entire House For Lease. With 3+1Bedrooms And 4 Bathrooms. Newly renovated and painted. Close To All Amenities: School, Restaurant, Shopping Mall, Supermarket, Ttc & More. Finished Basement W/Separated Entrance & 1 Bedroom. (id:50886)
Aimhome Realty Inc.
302 - 55 Main Street
St. Catharines, Ontario
Exclusive Avian Place backing onto Martindale Pond in the heart of Port Dalhousie. This executive building is only 3 stories and has just 9 units in total. Enjoy life in this oversized, penthouse with clear waterfront views of the pond and the Royal Canadian Henley rowing course. This exceptional 2 bed, 2 bath unit has been extensively renovated over the past 3 years. The updated, spacious kitchen includes loads of cabinetry and an island with quartz countertops. This bright unit includes two skylights to allow for natural light to pour in.Gleaming wood floors run throughout most of the unit. The dining room is great for formal meals and the open concept floor plan allows for gorgeous water views. The large open balcony overlooks the finish line and can accommodate ample seating for everyone. The large primary suite is complete with a walk in closet and huge 5 piece ensuite bathroom. The second bedroom makes for a great den or guestroom and the additional 4 piece bathroom is conveniently located across from it. This unit also includes in suite laundry and a storage closet. An additional storage locker can be found in the basement as well as a lovely common area. There is one designated parking spot and plenty of visitors parking. There is a possibility of renting a second spot through the management company. Updates include, fresh paint throughout, wood floors, updated bathroom, kitchen and more. For those looking for convenience, stlye and an affordable waterview property, look no further. Enjoy all that charming Port Dalhousie has to offer with its quaint shops and wonderful restaurants, a short walk to the historical carousel at Lakeside Park, stroll along the pier and enjoy the boats going by. A wonderful lifestyle at the water's edge! This building also offers common elements such as a sauna, workout room and large gathering room. (id:50886)
Royal LePage NRC Realty
110 Garner Avenue
Welland, Ontario
SOLID BRICK HOME IN A GREAT NEIGHBOURHOOD. BEAUTIFULLY REFINISHED HOME WITH A HUGE UPDATED KITCHEN, 4 PIECE BATHROOM UPSTAIRS IS AMAZING. 3 GOOD SIZE BEDROOMS, AND A LAUNFRY ROOM ON THE SECOND LEVEL. PATIO DOORS LEADING OUT TO NICE SIZE LOT 50 X 151.00. PATIO DOORS LEADING TO A COVERED DECK. BIG GARAGE... MOVE IN READY... (id:50886)
Coldwell Banker Advantage Real Estate Inc
126 Spruce Avenue
Richmond Hill, Ontario
"A PROPERTY WHERE POSSIBILITIES ABOUND"--------------*3% Bonus CB* --ATTENTION BUILDERS, INVESTORS, OR TO HOMEOWNERS WHO ARE LOOKING TO BUILD YOUR DREAM HOME IN THE FUTURE IN A PRIME AREA OF RICHMOND HILL. THE DIMENSIONS OF THE LOT 50 X 241 FEET ALLOW FOR A VARIETY OF ARCHITECTURAL DESIGNS, ACCOMODATING BOTH EXPANSIVE SINGLE-FAMILY HOME AND MULTI-UNIT DWELLINGS. THE FULL-SERVICE NATURE OF THE PROPERTY ENSURES THAT ESSENTIAL UTILITIES AND SERVICES ARE READILY AVAILABLE, FACILITATING A SMOOTH CONSTRUCTION PROCESS. -------------------------------------------------------------------------------------------------Welcome to 126 Spruce Avenue in the sough-after "South Richvale" neighbourhood, where your dream home awaits among many multi-millions dollar homes. This home has been lovingly cared by the original owner, it's a place where memories are made and cherished. Situated on a generous 50 ft x 241 ft deep lot, this home boasts a huge backyard with mature trees surrounding that is perfect for outdoor gatherings, gardening, or simply enjoying the tranquility of nature. As you step inside, you will be greeted by almost 3000 Square Feet of fully finished living space. Each room is well-maintained, reflecting the pride of ownership that the current owner has put into this home. Whether you are looking for a place to settle down, or an investment opportunity, or to build your dream home, this property checks all the boxes. Don't miss out on the chance to make this beautiful property your own. Your dream home is waiting for you! It is a place where you can create a lifetime of memories. (id:50886)
Royal LePage Your Community Realty
109 Clippers Crescent
Whitchurch-Stouffville, Ontario
Gorgeous Modern Townhouse In Downtown Stouffville! , Elegant Hardwood Floors Throughout. The Custom Gallery kitchen W/ Highlight, Featuring Quartz Countertop! All Bedroom With Large Windows !3 beds, 2 living rooms, 4 baths, 3 Balconies, Two Cars Tandem Garage. Very Convenient Location: Close To Shopping Center, Lcbo, Goodlife, Sports complex, Supermarkets, Banks, Restaurants Schools, Parks And Go Transit! (id:50886)
Homelife New World Realty Inc.

