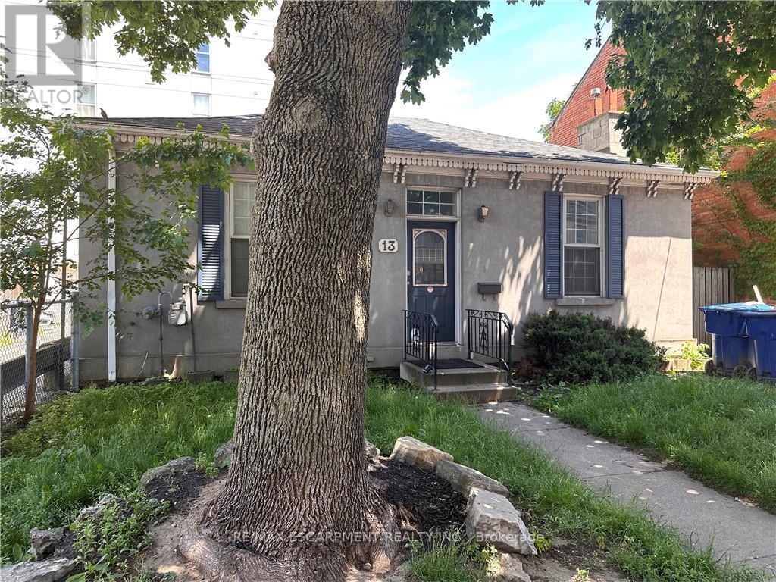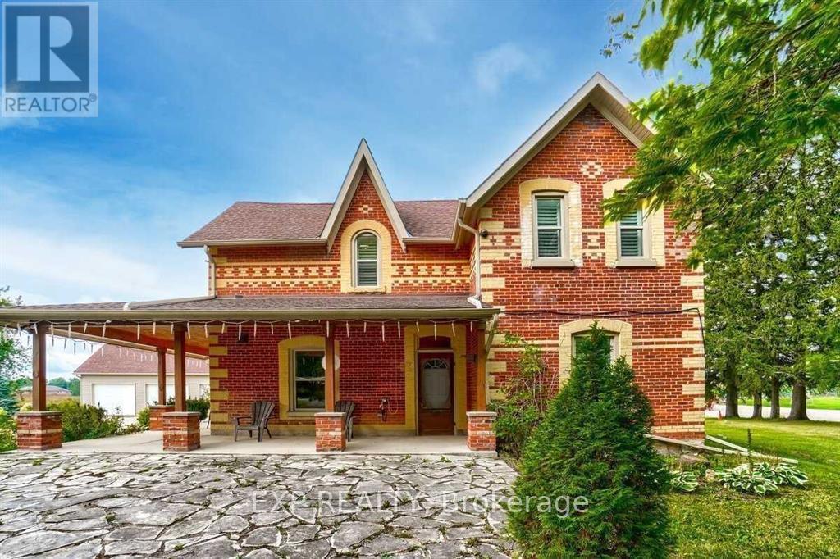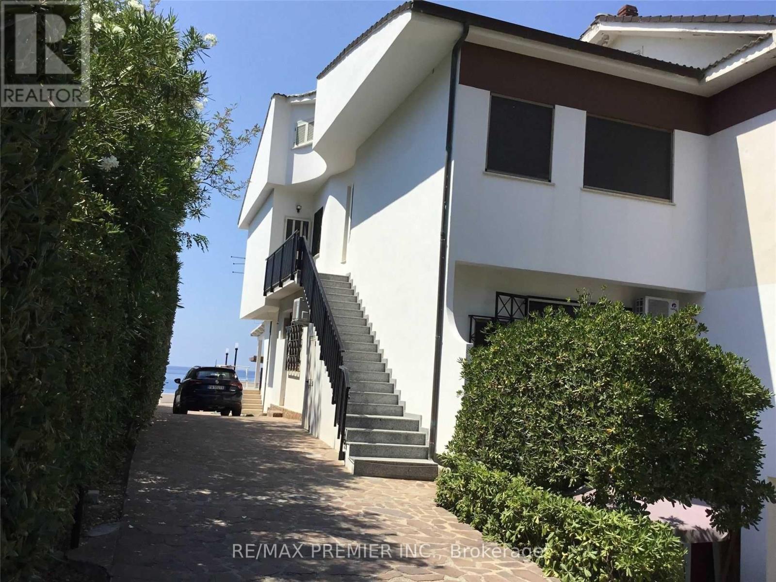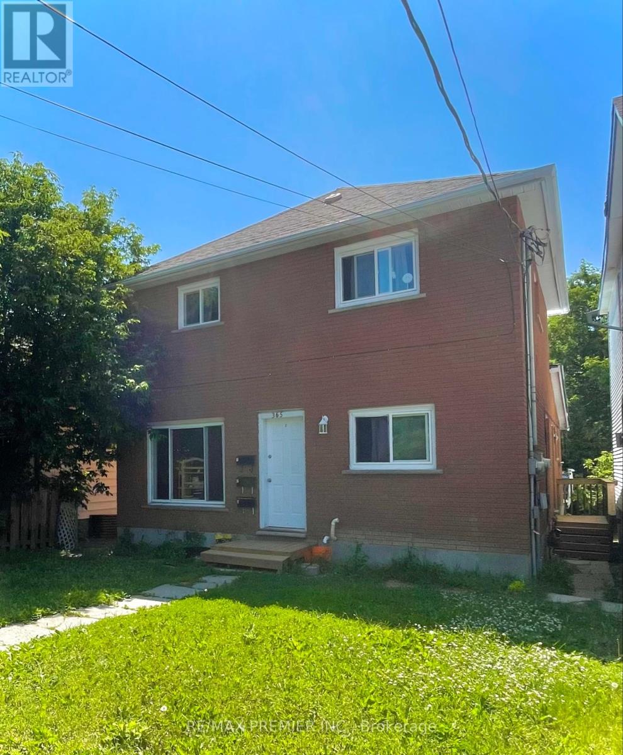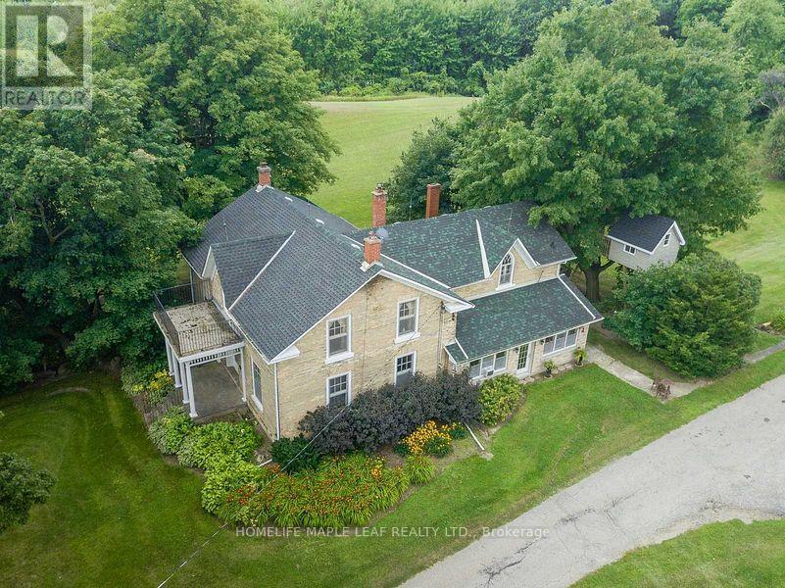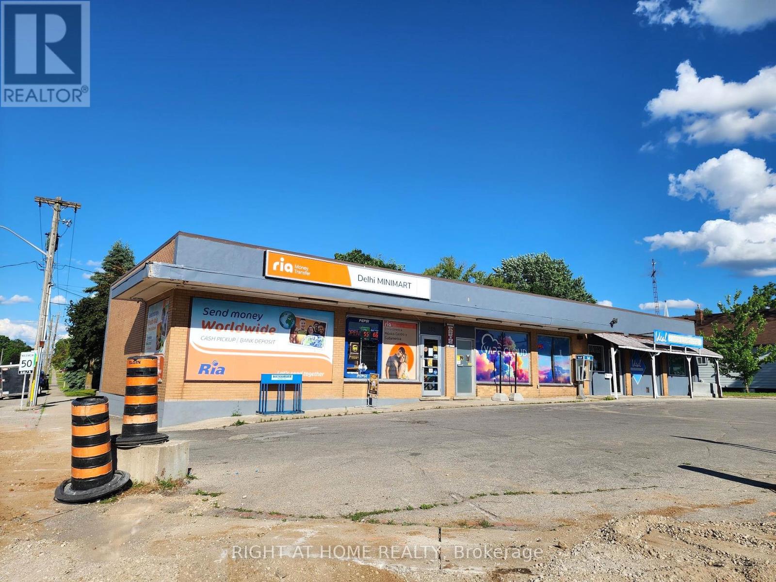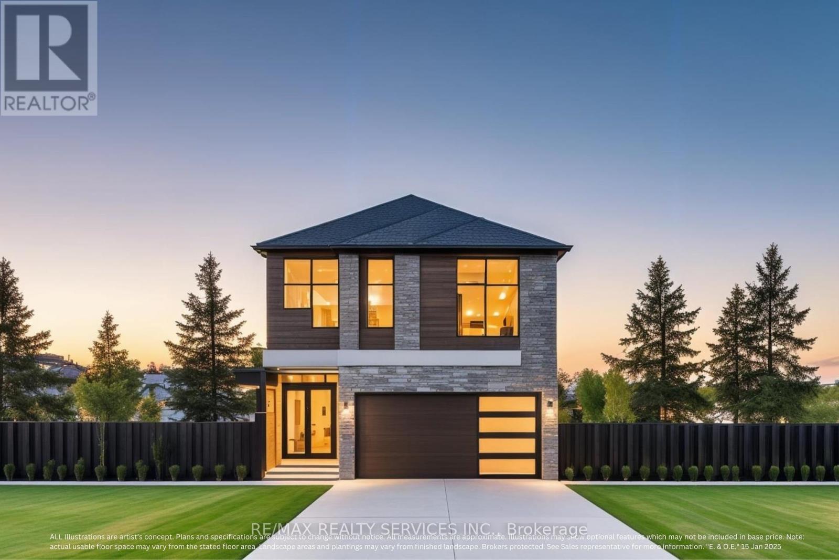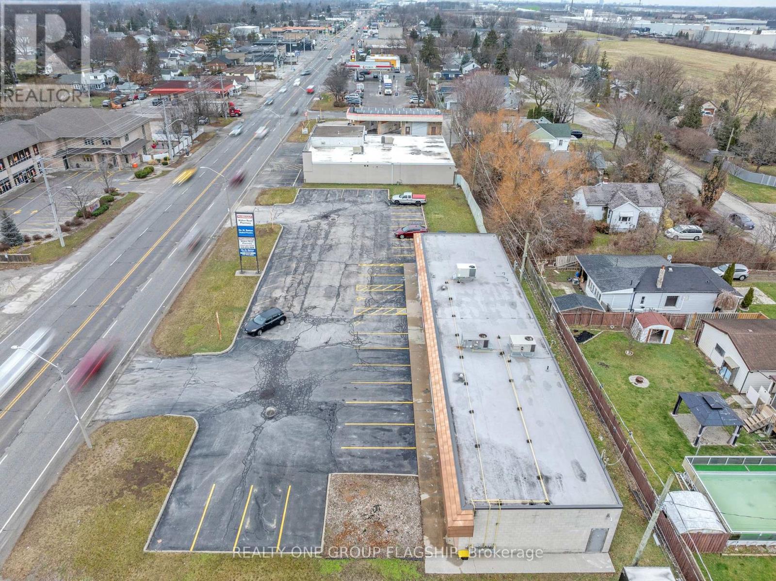Cabarete Villa Brisas Doradas
Dominican, Ontario
8-BED- 10 BATHROOMS VILLA WITH GREAT POTENTIAL AND OCEAN VIEWS IN EAST CABARETE !!! Nestled in the desirable and up-and-coming area of East Cabarete, this 8 bedroom + 10 bathroom VILLA offers incredible potential and beautiful ocean views from select points of the property.Spread across two levels, the property boasts a private outdoor pool, an elevated Jacuzzi, and a poolside gazebo that serves as a spacious seating area with a BBQ and outdoor kitchen perfect for entertaining. The open, post-colonial design balances privacy and functionality, with two first-floor rooms offering sea views and kitchenettes, one ground-floor room featuring a full-sized kitchen, and three additional ground-floor rooms. Five of the eight bedrooms come furnished with king-size beds for extra comfort. Surrounded by lush tropical greenery, including mature papaya and coconut palms, the property offers a serene retreat. Beyond the gates, a semi-private beach provides the perfect spot to unwind and even surf. Conveniently located just 3 miles from the lively town of Cabarete, the villa saw notable upgrades in 2022, including new cisterns, a back-up generator, and modern appliances. While the property is in good condition, it presents a fantastic opportunity to be transformed into an exceptional retreat with the right investment. (id:50886)
Right At Home Realty
13 Augusta Street
Hamilton, Ontario
Amazing opportunity to have your business in the heart of Hamilton on the corner of James and Augusta Streets! Zoning allows for many retail, service, hospitality & office uses. Over 1500 sq. ft. of main floor space that offers character and charm. Large front yard can be converted into a patio. Fully finished basement for extra office and storage space. 2 tandem parking spots on site. Gross lease plus utilities. (id:50886)
RE/MAX Escarpment Realty Inc.
191 King William Street
Hamilton, Ontario
Multi Use Main Floor Unit In Downtown Hamilton, Private Direct Access From 2 Main Intersections (King William And Ferguson) Can Be Used For Office, Daycare, Private School, Etc. A Lot Of Storage Space. (id:50886)
Century 21 Percy Fulton Ltd.
437028 4th Line
Melancthon, Ontario
You Have Found Your Dream Home! Gorgeous Renovated Victorian Home On 21 Sprawling Acres On A Paved Road, Just Minutes To Downtown Shelburne. GeoThermal Heating/Cooling- Beautifully Decorated With Neutral Colors, Master Bedroom With Ensuite Bathroom, Hardwood Floors Throughout, Lots Of Natural Light, Finished Basement, 2nd Floor Laundry, 3- Car Detached Garage With Huge Extra Room Above It, Workshop, Lovely Porch To Watch The Nature, Upgraded Insulation! Sure To Impress Anyone. Honeywood Loam Soil, Perfect For Growing Potatoes And Other Crops, Lovely Home, Truly Well Cared For. This Is A Must See Property! Ready To Move In And Enjoy Country Life At Its Best. No Disappointments Here/ Ground Source Heating/Cooling +Heat, Recovery Ventilation/ Central Air, Central Vacuum, Garage Door Openers/ Amazing Property In Move In Condition. (id:50886)
Exp Realty
A - 83 Con S Maria Di Mare
Roma/italy, Ontario
Updated Ocean Front Second Floor Apartment With Loft And Large Covered Terrance Overlooking The Ocean. Located In Beautiful Calabria In The Province Of Cosenza, Township Of Cetraro. Gated Villas, Very Private With Fantastic Ocean, Clean Sandy Beach, This Is Where You Will Want To Spend Your Vacation! The Apartment Shows Extremely Well, New Covered Terrace Was Built In 2020. (id:50886)
RE/MAX Premier Inc.
B - 83 Con S Maria Di Mare
Roma/italy, Ontario
Million Dollar Sunset!! This Totally Updated, Ocean Front Apartment In Beautiful Calabria, In The Township Of Cetraro 30 Minutes From Rende And 40 Minutes To The City Of Cosenza. This Gated Villa Is Close To Restaurants, Shopping Centres And Best Of All A Private Sandy Beach. Forget Travelling To Get To The Ocean Just Walk To the Clean Gorgeous Ocean. Totally Renovated Within The Last 3 Years! A Must See To Appreciate (id:50886)
RE/MAX Premier Inc.
365 Bessie Avenue
Greater Sudbury, Ontario
Attention investors! This fully renovated triplex in a high-demand rental area is a fantastic opportunity to own a turn-key income property. Featuring three self-contained units, each with its own separate entrance and hydro meter, this property is perfect for generating strong rental income. Enjoy immediate cash flow with two out of the three units rented. Recent extensive renovations have enhanced every unit. Unit 3 (Basement) underwent a full gut renovation, with new vinyl flooring, doors, trim, and baseboards. The kitchen was fully upgraded with modern cabinets and countertops, and the bathroom was redone with a new vanity and updated shower tiles. A large living space was converted into a third bedroom, transforming the layout from a 1+den to a full 3-bedroom unit. Additional updates include a new exterior steel door, new fridge and stove, upgraded electrical with pot lights, and updated plumbing to resolve leaks. Unit 2 improvements include a new washer and dryer, a new fridge, repaired and replaced tiles, fresh caulking, and new door trim. Unit 1 was refreshed with a new tiled kitchen backsplash, paint touch-ups, and updated receptacle covers. Throughout the building, the electrical panel was rewired, and a full clean-up and junk removal were completed. Other major updates include a high-efficiency gas furnace (2019), new hot water heater and exterior door for Unit 1 (2020), new laminate flooring in Units 1 & 3, interior doors in Unit 3 (2021), kitchen and bathroom upgrades in Unit 3, new laminate flooring and doors in Unit 2, new windows, and a new roof (2022).With ample parking off the back lane and potential for a fourth unit upon City approval, this property is a smart investment. Ideally located within walking distance to shopping, schools, parks, libraries, and transit, this is a prime rental opportunity you don't want to miss! (id:50886)
RE/MAX Premier Inc.
4162 Highway 6 Road
Puslinch, Ontario
Discover the tranquility and versatility of this remarkable farm property 5 bedroom's with 2 washrooms, Spanning 113 acres with 90 workable productive acres**Prime Location , close to 401 and Town of Puslinch, Under Power Of Sale Deal, A Classic 2-Storey, Yellow Brick Century Old Home W/ Over 3200 Sq Ft, Bank Barn, 3 Car Garage, 18X30 Yellow Brick Building, An 1829 Cedar Log Cabin 12X24, Another 40X60 Back Storage Shed, And Even An Old "Milk House" *Offering ample space for vehicles. equipment, and storage. Addition Storage shed build Separately. **Under Power Of Sale! !! (id:50886)
Homelife Maple Leaf Realty Ltd.
289 James Street
Norfolk, Ontario
Excellent investment opportunity! Commercial building in the heart of Delhi, just 1.5 hours from the Greater Toronto Area (GTA). Prime location on Highway 3, corner lot. Features 3 units with strong tenants and a building area of approximately 3,000 sq. ft. Ample on-site parking available. Building in as-is condition. Don't miss it! (id:50886)
Right At Home Realty
1260 Honeywood Drive
London South, Ontario
Custom HOME TO BE BUILT By The SIGNATURE HOMES Situated In South East London's Newest Development, Jackson Meadows. Showing Confirmation will be for property 1187 Hobbs St London to view the quality and workmanship. Boasting A Generous 2,667 Square Feet, Above Ground. The Home Offers 4 Bedrooms With 4 Washrooms - Two Full Ensuite And Two Semi- Ensuite. This Flagship Model Embodies Luxury, Featuring Premium Elements And Meticulously Planned Upgrades Throughout. Main Level Features Great Foyer With Open To Above Lookout That Showcases Beautiful Chandelier Just Under Drop Down Ceiling. Very Spacious Family Room With Fireplace. High End Kitchen Offers Quartz Countertops And Quartz Backsplashes, Soft-Close Cabinets, SS Appliances And Huge Pantry. Location Location Location Just 2 minutes from Highway 401, with easy access to , All All Shopping malls and Victoria Hospital. Starting from the mid-$800s, These Custom-Built homes offers Flexible Deposit, Flexible Closing and Free Assignment Sale. Brand-New Elementary School coming right on same Street. Take the advantage and Book Your Unit Today. Multiple Lots & Elevations Available. (id:50886)
RE/MAX Realty Services Inc.
1 Hickey Island
Front Of Leeds & Seeleys Bay, Ontario
The one of the largest single-family island in the Thousand Islands, 26 +/- acres with beautiful views across to the USA & if you look very carefully, you can see a glimpse of the freighters as they pass Clayton, NY. The island has a fabulous harbour with fixed, double boatport, shoreline dock & floating dock. The insulated 3-bedroom, 2-bathroom cottage was built in 1980s & has an open concept great room with huge windows overlooking the river & island. Dining area has windows on 3 sides & a glass roof. The primary bedroom has a walk-in closet, 3-piece ensuite bath & walk out to the south facing deck. Wide decks surround 4 sides of the cottage. **EXTRAS** The 1000 Islands: Canada's best known, least visited holiday playground. It is unspoiled and at one with nature yet easily accessible from Ottawa, Montreal, Toronto & Watertown and Syracuse NY. Come & visit and you will never leave. (id:50886)
Chestnut Park Real Estate Limited
3540-42 - 3514 Walker Road
Windsor, Ontario
HUGE investment opportunity in an amazing location. Zoned CD3.3, these 2 properties are owned by the same seller who prefers to sell as a package. With a combined property size of approximately 350ft x 100ft in a high visibility location, this is PRIME commercial space. Featuring two separate buildings: 1 with approximately 7200 sq. ft (6000 commercial & 1200 residential) and the other with approximately 3600 sq. ft divided into 3 units which are all currently leased and potential to add onto the building for additional units! Commercial space has been recently updated including painting, refinishing the concrete floor, drop ceiling, new bathroom fixtures, and more. Roof is approximately 4 y/o with both roof top a/c units being replaced at that time. All units have separate utilities. 24 hours minimum notice required for showings. (id:50886)
Realty One Group Flagship


