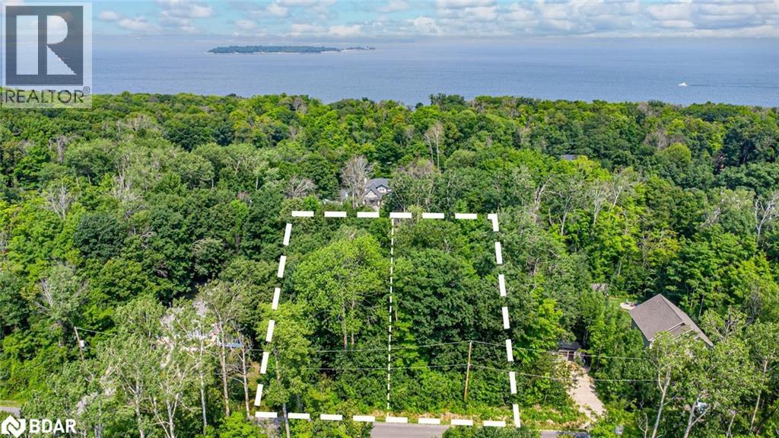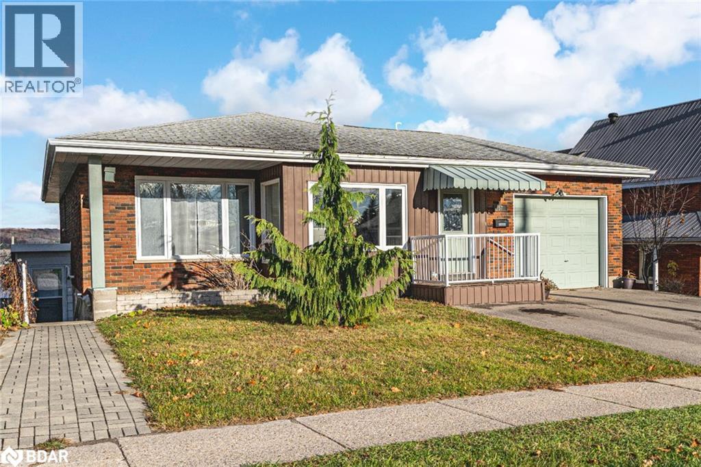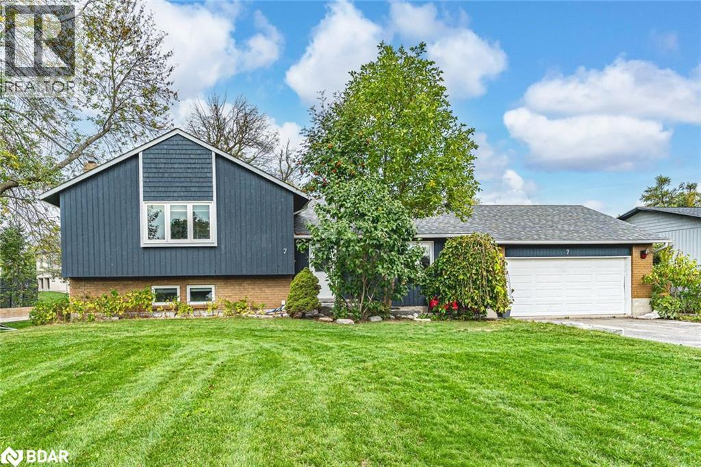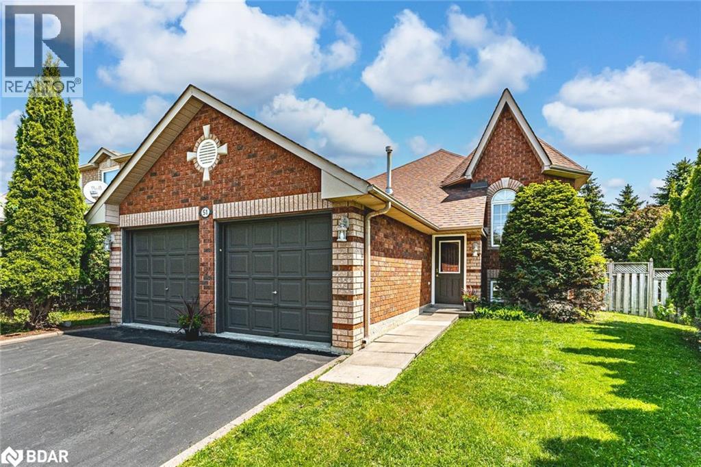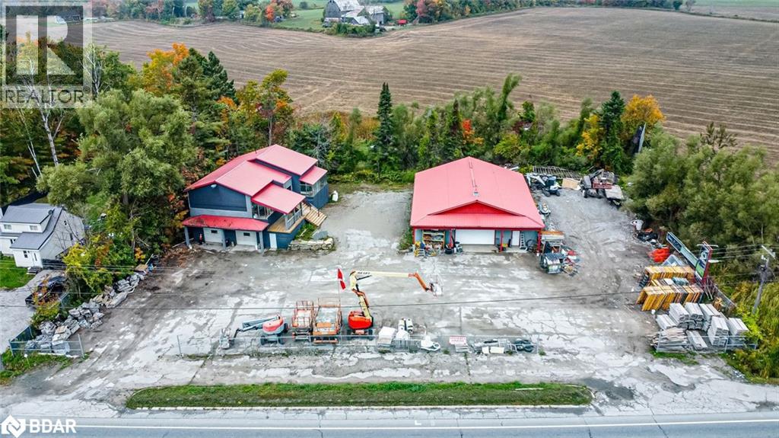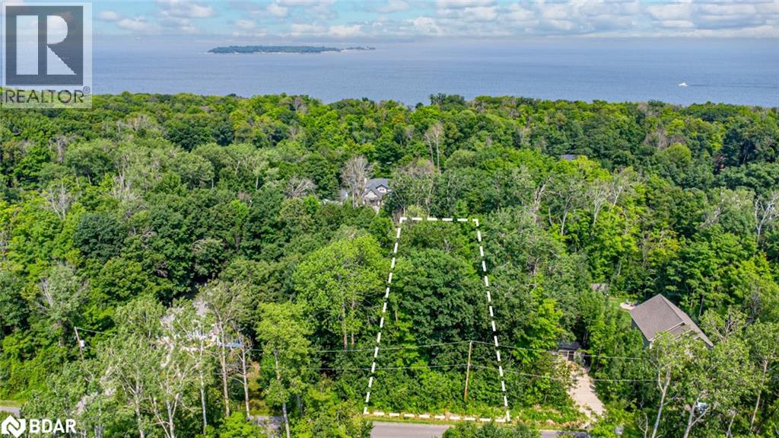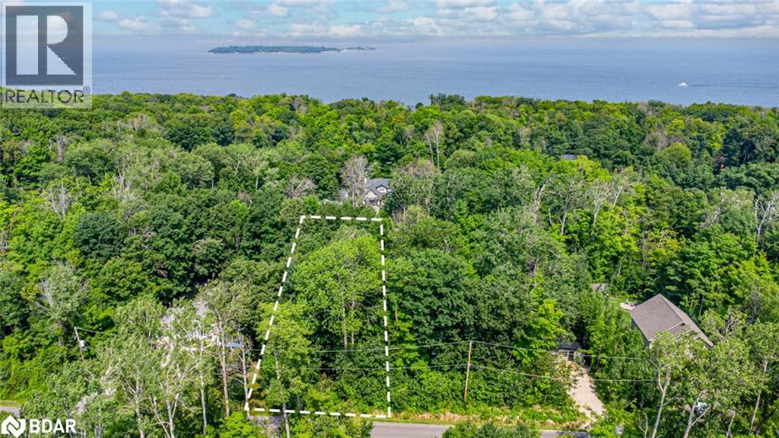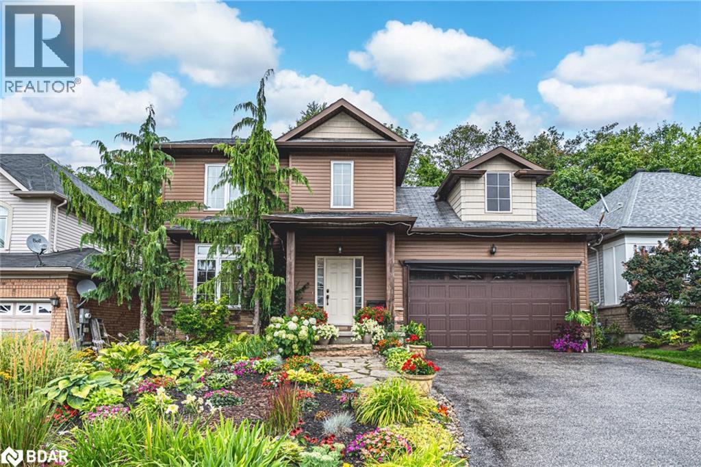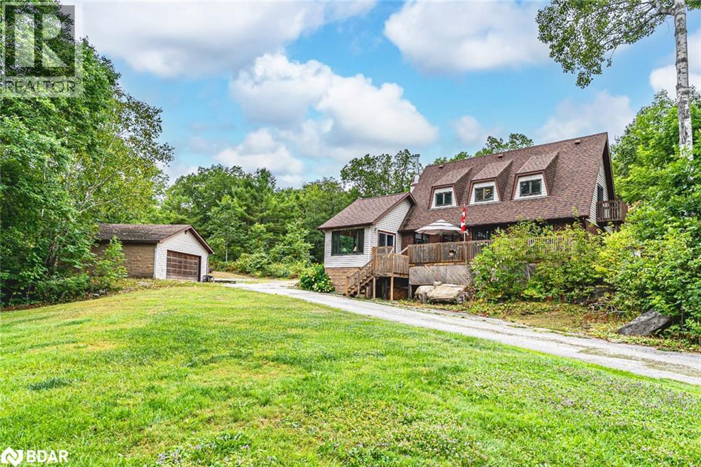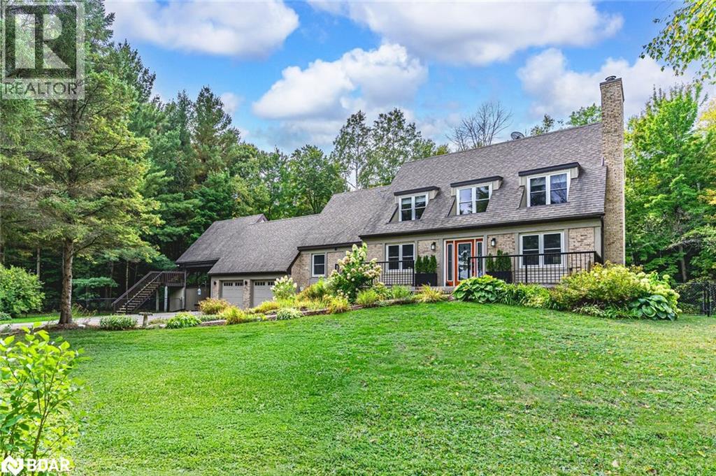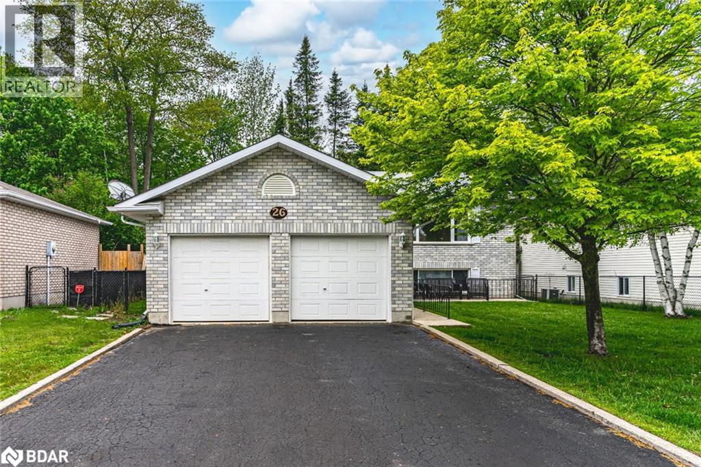79 & 81 Wozniak Road
Penetanguishene, Ontario
RARE OPPORTUNITY - TWO VACANT LOTS TOTALLING 100 x 150 FT STEPS FROM GEORGIAN BAY OFFERING PEACEFUL SECLUSION, NATURAL BEAUTY, & ENDLESS POSSIBILITIES! Discover the rare chance to own two neighbouring vacant lots tucked into a serene neighbourhood near the sparkling shores of Georgian Bay, where towering trees and lush greenery create a setting of natural beauty and unmatched privacy. Just steps from public water access at the end of Tay Point Road and only 10 minutes from the shops, restaurants, entertainment, and everyday conveniences of Penetanguishene and Midland, this location offers the best of both worlds - peaceful seclusion with easy access to everything you need. Outdoor enthusiasts will love being so close to sandy beaches, marinas, golf courses, scenic trails, and the vast Awenda Provincial Park, making year-round recreation a way of life. Together, the parcels span 0.342 acres with a combined frontage of 100 x 150 ft, offering the flexibility to keep them separate or explore a potential lot merger. The land is dry, level, and adorned with mature maples to create a picturesque backdrop, with hydro service available at the lot line to simplify future building plans. Zoned SR1 for flexible residential use, this property provides endless opportunity to design a dream retreat or secure a smart investment in one of Simcoe’s most inviting areas. (id:50886)
RE/MAX Hallmark Peggy Hill Group Realty Brokerage
57 Poyntz Street Unit# Upper
Penetanguishene, Ontario
MAIN FLOOR UNIT FOR LEASE WITH BREATHTAKING GEORGIAN BAY VIEWS! Discover this charming bungalow main floor unit for lease, perfectly situated to enjoy everything Penetanguishene has to offer Located just a short walk or drive from beautiful parks, local schools, shopping, dining, marinas, golf courses, and the breathtaking Penetanguishene waterfront, this home places you at the heart of convenience and natural beauty. Step inside to a spacious, sun-filled main level with an open-concept layout that seamlessly combines comfort and style. The well-equipped kitchen is designed for the home chef, featuring stainless steel appliances, ample cabinet space, and a breakfast bar with seating for four, a perfect spot to gather with friends and family. The property boasts a generously sized living room plus a den, offering plenty of room to relax, entertain, or unwind. The unit includes two well-sized bedrooms, one of which showcases stunning views of Georgian Bay. Outside, a large fenced backyard awaits, complete with an above-ground pool, a private deck, making it ideal for outdoor leisure and entertaining. With shared laundry, one garage parking space, and an additional driveway spot, this home combines functionality with a relaxed lifestyle in a convenient location. Don’t miss your chance to lease this inviting bungalow with scenic views and endless amenities nearby! (id:50886)
RE/MAX Hallmark Peggy Hill Group Realty Brokerage
7 Sandlewood Trail
Brechin, Ontario
SIDESPLIT ON NEARLY HALF AN ACRE WITH A BACKYARD BUILT FOR MEMORIES IN COVETED BAYSHORE VILLAGE! Set on a 119 x 200 ft lot in the coveted lakeside community of Bayshore Village, this sidesplit offers nearly half an acre of mature, landscaped property with an irrigation system, a two-tier deck with a hardtop gazebo, and a stone fire pit area designed for outdoor living at its best. Fill up your social calendar with the Bayshore Community Association optional membership, granting access to incredible amenities including a pool, three marinas, a golf course, pickleball and tennis courts, an eco park and more, all while enjoying walking distance to waterfront parks and beaches. Everyday conveniences are just 10 minutes away in Brechin, with Orillia only 20 minutes for additional shopping, dining and entertainment, and quick access to Hwy 11 nearby. The attached two-car garage is equipped with an automatic garage door opener and an EV charger, while the private double-wide driveway provides parking for up to six vehicles. The inviting kitchen features rich espresso cabinetry, a tile backsplash and slate tile flooring, flowing into a dining area with a walkout to the backyard deck. Hardwood floors carry through the dining and living rooms, with the living room enhanced by a cozy wood stove. The walkout lower level presents a rec room with a second wood stove, a family room, laundry facilities with a walkout to the yard, a full bath, and a finished basement that includes a den and an office. Additional highlights include a primary bedroom with a 3-piece ensuite, two upper bedrooms sharing a 4-piece bath with a jetted tub, custom blinds throughout, upgraded insulation, a water purifier, a water softener, and the convenience of carpet-free living. With a backyard designed for memories and community amenities at your fingertips, this Bayshore Village #HomeToStay is ready for you! (id:50886)
RE/MAX Hallmark Peggy Hill Group Realty Brokerage
51 Golden Eagle Way
Barrie, Ontario
RAISED BUNGALOW WITH ENTERTAINER’S YARD FEATURING SALTWATER POOL, FINISHED WALKOUT BASEMENT & GARAGE WITH INSULATED WORKSHOP! 51 Golden Eagle Way sits near the end of a quiet cul-de-sac in Barrie’s north end, offering a raised bungalow with impressive curb appeal and a backyard designed for summer living. A red brick exterior, evergreen-lined lot, and freshly resealed driveway with parking for four create a striking first impression. The attached double-car garage with inside entry includes half of the space converted into an insulated workshop, with the option to revert back, and comes complete with a garage door opener. The main floor showcases an open-concept layout with newer luxury vinyl plank flooring, crown moulding, and fresh paint, anchored by a living room with a soaring ceiling that adds light and dimension. A well-equipped kitchen features stainless steel appliances, pantry cabinets, a built-in desk nook, and a walkout to the multi-tiered back deck overlooking the pool. In the primary bedroom, a walk-in closet pairs with a 4-piece ensuite featuring a stand-up shower and corner jacuzzi tub, plus a walkout to the deck. A finished walkout basement extends the living space with a rec room warmed by a gas fireplace, two additional bedrooms, a full bathroom, a large laundry room, and a walkout to the back patio. With a backyard built for cannonballs and a basement made for movie nights, this #HomeToStay truly has it all! (id:50886)
RE/MAX Hallmark Peggy Hill Group Realty Brokerage
8420 Highway 11 S
Severn, Ontario
DRIVE YOUR BUSINESS FORWARD WITH 2 COMMERCIAL BUILDINGS, OVER 7,100 SQ FT, HIGHWAY 11 EXPOSURE, ALMOST AN ACRE OF LAND & VERSATILE C4 ZONING! 8420 Highway 11 South puts your business in the spotlight with nonstop highway exposure between Barrie and Muskoka, only 10 minutes from both Orillia and Washago. Set on almost an acre, this property offers two impressive buildings designed for flexibility and growth. The first building features over 1,900 square feet of office, retail, or showroom space, with a 1,900-square-foot service garage and a 300-square-foot entry area beneath, complete with a full double-door garage, while the second building offers a 3,000-square-foot warehouse for storage, inventory, or workshop operations. With C4 Highway Commercial zoning, you have the freedom to establish everything from a bakery or building supply outlet to a professional office, convenience store, equipment sales and rental centre, farm supply, greenhouse, or nursery. Add prime signage visibility, steady traffic flow, parking for 30+ vehicles, two washrooms, and generous outdoor space for parking and storage, and you’ve got a high-exposure location built to help your business thrive. (id:50886)
RE/MAX Hallmark Peggy Hill Group Realty Brokerage
79 Wozniak Road
Penetanguishene, Ontario
SERENE WOODED LOT JUST MINUTES FROM GEORGIAN BAY & TOWN AMENITIES - YOUR FUTURE BUILD STARTS HERE! Build the lifestyle you’ve been dreaming of on this stunning 50 x 149 ft vacant lot, perfectly situated in a peaceful and private community near the shimmering shores of Georgian Bay. Surrounded by towering trees, including mature maples, and a lush forested backdrop, this property offers a sense of seclusion and serenity that’s hard to come by. The dry, flat lot is zoned SR1 with residential development available and features hydro at the lot line, making it an ideal canvas for a custom home or a smart investment project. There is also potential to apply for a lot merger. Whether you're envisioning a year-round residence or a seasonal retreat, you’ll love the quiet setting with easy access to nature and recreation. Spend your days exploring nearby beaches, boating from local marinas, teeing off at area golf courses, or hiking through breathtaking trails at Awenda Provincial Park, just 20 minutes away. When it's time for daily essentials or a night out, downtown Penetanguishene and Midland are only 10 minutes away, offering shops, restaurants, entertainment, and more. Public water access is also available at the end of Tay Point Road. Don’t miss out on this rare opportunity to enjoy the best of both worlds, tranquil natural surroundings with convenient access to everything you need. (id:50886)
RE/MAX Hallmark Peggy Hill Group Realty Brokerage
81 Wozniak Road
Penetanguishene, Ontario
BRING YOUR DREAM HOME TO LIFE ON THIS PRIVATE WOODED LOT NESTLED NEAR GEORGIAN BAY - WHERE NATURE MEETS CONVENIENCE! Create the lifestyle you’ve always imagined on this beautifully sized 50 x 149 ft vacant lot, ideally located in a quiet and private neighbourhood just steps from the sparkling waters of Georgian Bay. Set on a dry, flat lot with several large maple trees and a rich forest backdrop, the setting delivers exceptional peace, and privacy. With SR1 zoning in place and hydro available at the lot line, this property presents a fantastic opportunity to build a custom residence or pursue a thoughtful investment. Whether you’re planning a full-time home or a weekend getaway, you’ll appreciate the calm atmosphere paired with effortless access to outdoor adventure. There is also potential to apply for a lot merger with the adjacent lot. Enjoy sunny days at nearby beaches, set sail from local marinas, hit the greens at surrounding golf courses, or immerse yourself in the scenic trails of Awenda Provincial Park, just 20 minutes away. For shopping, dining, and everyday conveniences, both downtown Penetanguishene and Midland are only 10 minutes down the road. A truly unique chance to secure your own slice of paradise - where peaceful living meets modern accessibility! (id:50886)
RE/MAX Hallmark Peggy Hill Group Realty Brokerage
11 Oakmont Avenue
Horseshoe Valley, Ontario
LIVE LARGE IN HORSESHOE VALLEY WITH A CUSTOM BAR BUILT FOR ENTERTAINING, GORGEOUS GARDENS, IN-LAW SUITE POTENTIAL, & ENDLESS RECREATION AT YOUR DOORSTEP! Live where every day feels like a getaway in this impressive home, tucked into a quiet and welcoming neighbourhood around the corner from Horseshoe Valley ski Resort, Vetta Nordic Spa, Copeland Forest, premier golf courses, and miles of scenic hiking trails. With the sparkling shores of Lake Simcoe just 20 minutes from your door, this location is a true haven for outdoor enthusiasts, while still keeping the urban conveniences of Barrie and Orillia within easy reach. From the beautifully landscaped grounds with vibrant garden beds and stone accents, to the garage-turned-bar complete with bug-screened doors for effortless entertaining, this property delivers a lifestyle just as special as its location. Inside, rich hardwood flooring flows through the bright, open-concept main level, featuring a dining room, living room with a cozy gas fireplace, and eat-in kitchen with island seating and a sliding glass walkout to the large back deck. Upstairs, retreat to the spacious primary suite complete with a walk-in closet and spa-inspired 4-piece ensuite, while two additional bedrooms and a full bath provide comfort for family and guests. When loved ones visit - or opportunity knocks - the fully finished basement adds incredible value with a kitchen, rec room, 3-piece bath, and two bedrooms, offering excellent in-law suite potential. Don’t miss your chance to call this four-season playground your #HomeToStay, and start living the lifestyle you’ve always dreamed of! (id:50886)
RE/MAX Hallmark Peggy Hill Group Realty Brokerage
6987 County Rd 10
Essa, Ontario
TRANQUIL COUNTRY PROPERTY WITH A MEANDERING CREEK & ENDLESS POTENTIAL! Discover the possibilities on this almost one-acre property, where mature trees provide a scenic backdrop, a creek adds natural charm, and the home sits well back from the road for outstanding privacy. Just 8 minutes to Angus for schools, parks, shopping, dining, daily essentials, and CFB Borden, under 15 minutes to Alliston, and less than 20 minutes to Barrie, this location keeps you close to everything while enjoying a peaceful country setting. A detached garage with parking for one vehicle plus space for four more in the driveway adds practicality. The existing two-bedroom, one-bathroom mobile home offers immediate use or on-site living while you design and build your dream home, making this an excellent opportunity for those seeking a great building lot in a desirable setting. (id:50886)
RE/MAX Hallmark Peggy Hill Group Realty Brokerage
1506 Torpitt Road
Severn, Ontario
EXPLORE, RELAX, ENJOY - 1.3 PRIVATE ACRES OF MUSKOKA BEAUTY WITH DEEDED SPARROW LAKE ACCESS & ENDLESS NATURE AT YOUR DOORSTEP! Imagine waking up surrounded by the sights and sounds of Muskoka, where 1.3 acres of peaceful forested land and striking Muskoka stone create a private retreat just steps from Sparrow Lake. With 15 ft of deeded water access and 200 acres of Crown Land at your back door, every day offers a new adventure, from morning hikes and fishing trips to quiet evenings by the water - all just 25 minutes from the amenities of Gravenhurst and Orillia. A long, tree-lined driveway leads you to a home designed for both relaxation and gathering, with parking for over 20 vehicles offering plenty of room for guests, RVs, boats, and recreational toys. A garage and a separate 24' x 28' workshop provide ample space for storage, hobbies, and all your outdoor equipment. The bright open-concept family room boasts vaulted ceilings, oversized windows with stunning forest views, a cozy wood-burning fireplace, and a seamless walkout to the expansive front deck. The spacious eat-in kitchen with a walkout to a secondary deck makes outdoor dining a breeze, while the main floor bedroom and 3-piece bath add everyday convenience. Upstairs, two bedrooms - including one with a private balcony - share a well-appointed 4-piece bath, creating a serene setting to unwind and recharge. This is more than a #HomeToStay - it’s your gateway to the Muskoka lifestyle you’ve been waiting for! (id:50886)
RE/MAX Hallmark Peggy Hill Group Realty Brokerage
7816 6th Line
Utopia, Ontario
DISTINGUISHED 2 ACRE ESTATE HIGHLIGHTING 4,400+ SQ FT WITH ADAPTABLE LIVING SPACES INCLUDING INDEPENDENT BASEMENT LIVING QUARTERS & A LOFT RETREAT! Located under 15 mins to Barrie with quick access to Hwy 400, this 2-acre property offers both natural seclusion and unbeatable convenience for commuters. Enveloped by mature trees with tranquil pond views, 7816 6th Line presents over 4,400 fin sq ft of exceptional living space designed to impress at every turn. The finished walkout basement unveils a kitchen, recreation room, bedroom, den, gym, and full bath, creating adaptable separate living quarters for extended family. Above the garage, a vaulted loft retreat with exposed beams, skylights, a private deck, and a separate entrance elevates the possibilities for a studio, guest hideaway, or inspiring workspace. At the heart of the home, the kitchen takes centre stage with striking two-tone cabinetry, a side-by-side stainless steel fridge and freezer, high-end appliances, subway tile backsplash, and a sprawling island. Formal and casual gathering spaces include a dining room perfect for entertaining, a living room with a fireplace, and a separate family room with its own fireplace and walkout. The 3-season sunroom invites serene moments with panoramic views of the forest and pond, while the main level also reveals a versatile office and a laundry room with storage and outdoor access. Completing the second floor is a tranquil primary suite with a 3-pc ensuite, two additional bedrooms, a stylish main 4-pc bath, and a sitting area. Practicality meets presence with a triple-wide driveway, an insulated 2-car garage, and a rare drive-through carport. This home is also equipped with a water softener, a central vacuum, and a premium geothermal heating and cooling system, delivering year-round comfort with exceptional energy efficiency and helping to lower utility expenses. This one-of-a-kind #HomeToStay delivers sophistication, space, and natural seclusion in equal measure. (id:50886)
RE/MAX Hallmark Peggy Hill Group Realty Brokerage
26 Innisbrook Drive
Wasaga Beach, Ontario
OVER 2,100 SQ FT OF COMFORT, PRIVACY, & POSSIBILITY - YOUR WASAGA RETREAT AWAITS! Step into exceptional living with this spacious raised bungalow tucked away in a quiet, family-friendly neighbourhood surrounded by mature trees and green space, just minutes from parks, trails, and the sandy shoreline of Wasaga Beach. Ideally placed within 10 minutes to local shops and daily amenities, 20 minutes to Collingwood’s Blue Mountain Village and Ski Resort, and only 40 minutes to vibrant downtown Barrie, this home offers unbeatable lifestyle and convenience. Enjoy ultimate privacy in a fully fenced backyard backing onto forested land with no rear neighbours, complete with a raised 10' x 14' deck with a gas BBQ hook-up (BBQ included), a lower deck, stone fire pit, garden shed, clothesline, and generous under-deck storage. Curb appeal shines with classic brick fronting and clean vinyl siding, a double-wide driveway, and an attached garage offering convenient interior access. Inside, a sun-filled living room showcases an oversized picture window and a rich hardwood staircase and flooring, while the bright eat-in kitchen features stainless steel appliances, updated fixtures, abundant cabinetry, and a seamless walkout to the rear deck. Two bright main-floor bedrooms include a peaceful primary suite with dual closets and views of surrounding nature, paired with a refreshed four-piece bath and a handy linen closet. The finished lower level boasts 8' ceilings, plush newer carpeting, an oversized rec room with a gas fireplace, two large bedrooms with egress windows, a stylish three-piece bath, and a full laundry room with upper cabinets, a laundry tub, and quality appliances. With refreshed paint throughout and loaded with extras including central air, a high-efficiency furnace, central vacuum, and an owned hot water tank, this move-in ready #HomeToStay offers over 2,100 sq ft of finished living space - an outstanding opportunity for families or savvy investors alike! (id:50886)
RE/MAX Hallmark Peggy Hill Group Realty Brokerage

