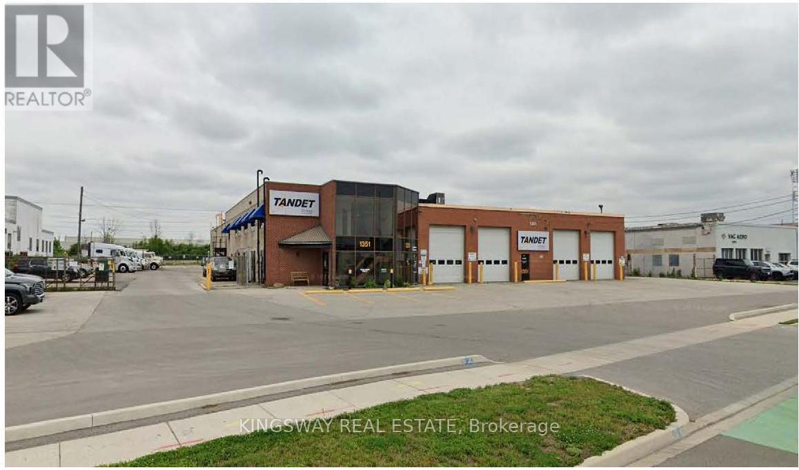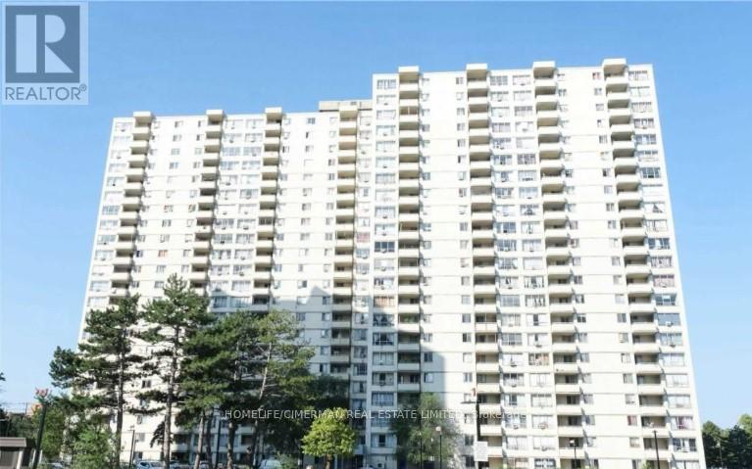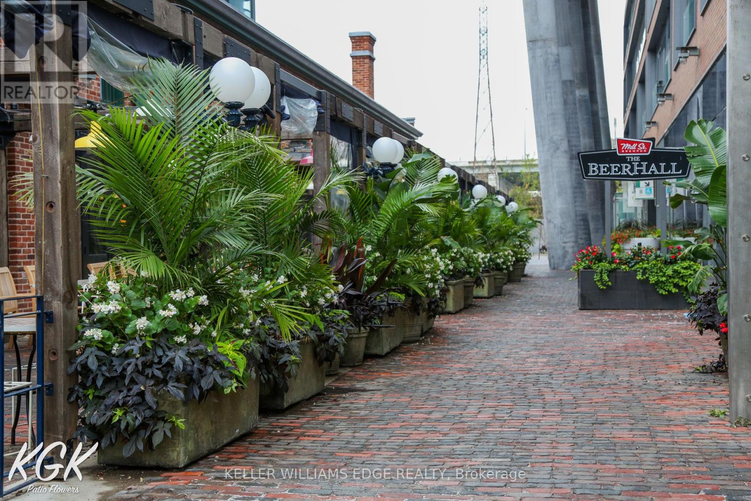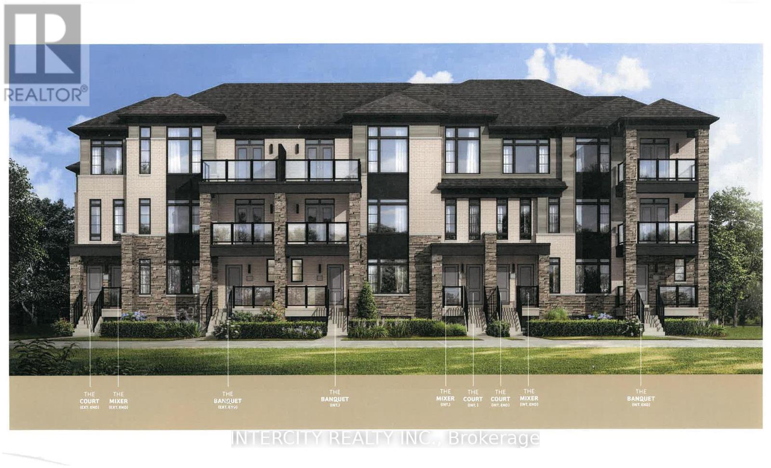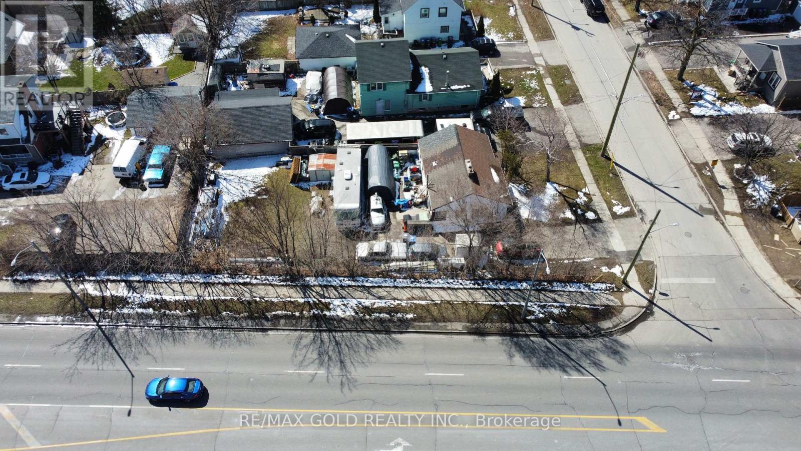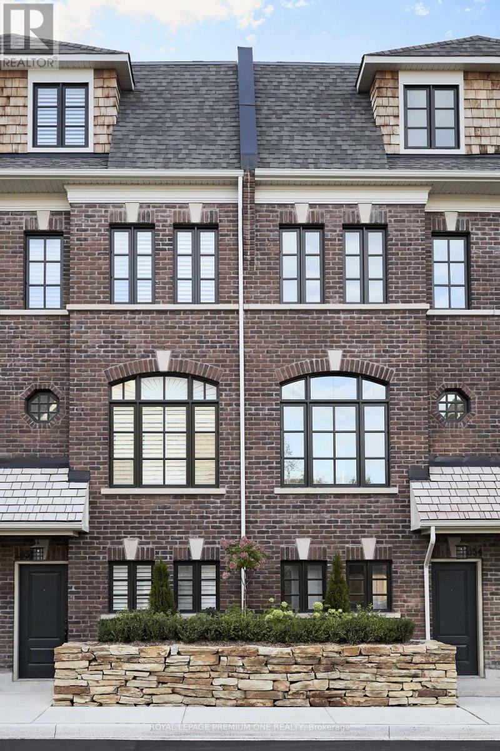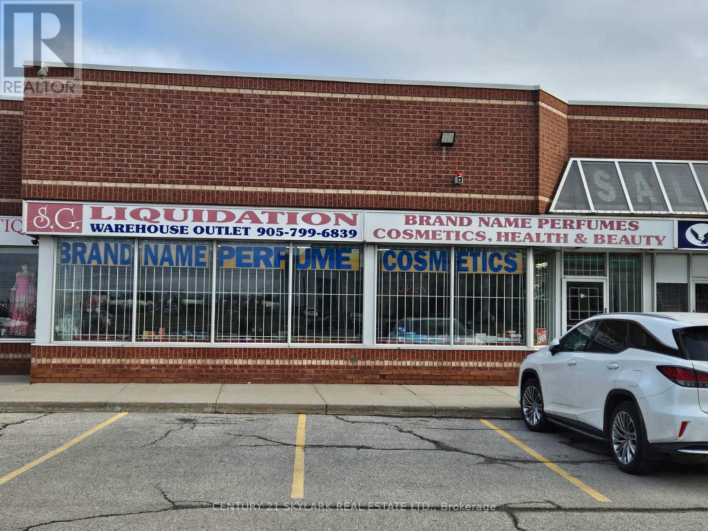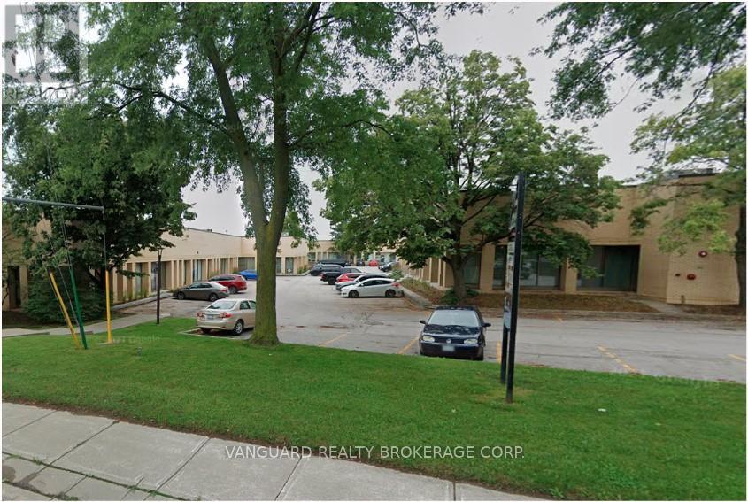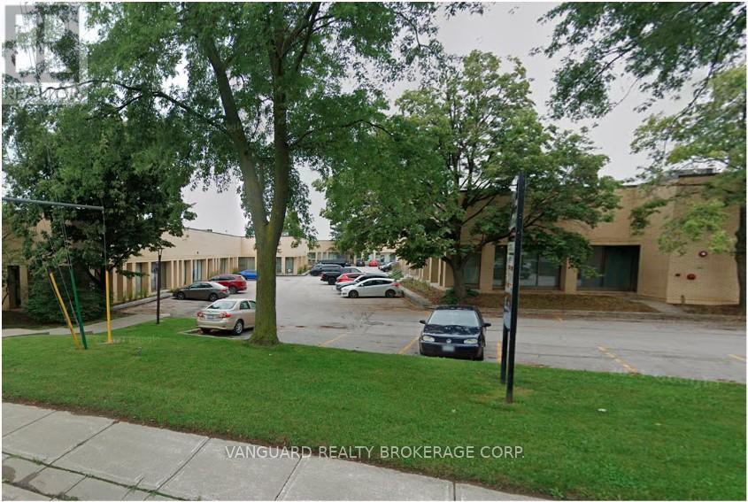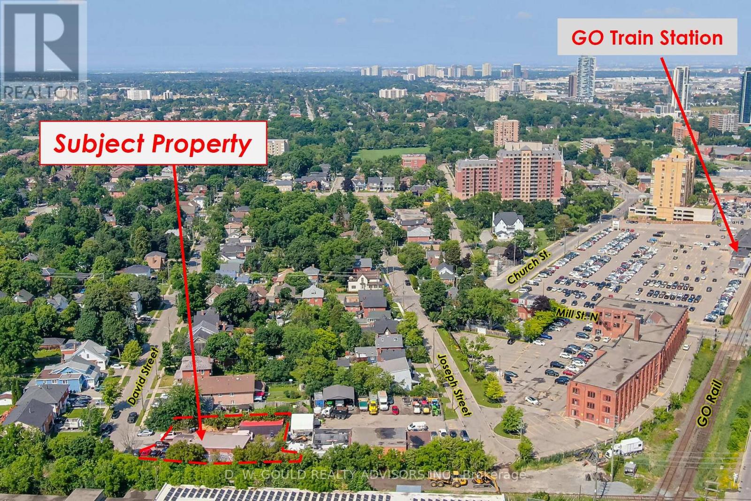1351 Speers Road
Oakville, Ontario
Close proximity to the QEW, Hwy 403, and public transit. Office space on 2 floors. Over 1 acre of additional land. Fence with electronic gate installed on property. The roof was replaced in 2009. E3 zoning permits outside storage and various other attractive and rare uses (SP:3 - permits automotive uses). Features office/warehouse washrooms, lunchroom, radiant and suspended ceiling unit heaters in shop, wash bay, oil pit, air compressor room and airlines, fuel drains, and oil separators. **EXTRAS** **PT LT 24, CON 3 TRAF SDS, AS IN 540530 EXCEPT EASEMENTS & EXCEPT PT 1 HR1528925 TOWN OF OAKVILLE (id:50886)
Kingsway Real Estate
1508 - 340 Dixon Road
Toronto, Ontario
** NOW FULLY RENOVATED **Step into this Beautifully Renovated 2-Bedroom Condo, Offering a blend of Modern Design and Comfortable Living. The Layout allows for plenty of Natural Light creating a welcoming and spacious atmosphere. A highlight of this property is the large balcony with a beautiful view. This condo is perfect for those looking for a move-in-ready home. Book a showing today! **EXTRAS** Fridge, Stove, Dishwasher, Washer/Dryer, 24hr Security, Light Fixtures, and Window Coverings. (id:50886)
Homelife/cimerman Real Estate Limited
6650 Appleby Line
Burlington, Ontario
Established over three decades ago, this thriving patio flower business is now available for sale. Specializing in direct-to-business flower planting and service, they have consistently achieved seven-figure earnings annually. The current owner is committed to assisting in a smooth transition by offering invaluable resources, connections, and existing contracts. With the potential for exponential growth and long-standing client relationships already in place, this efficient and well-managed business is primed for continued success. While the owner has never actively pursued new clientele, the opportunity to expand into untapped markets is vast. Don't miss your chance to acquire this turnkey operation from retiring owners. Financial statements are available upon signing a non-disclosure agreement (NDA). (id:50886)
Keller Williams Edge Realty
Lot 22f Tim Manley Avenue
Caledon, Ontario
Stunning 2-storey stacked town at Caledon Club located at McLaughlin & Mayfield. Built by Fernbrook Homes. Model: The Banquet, interior end unit, elevation "B". 2 Bedroom 2.5 baths. 1334 Sq.Ft. Three minutes to Hurontario, 4 min to Hwy 410, 5 mint to Brampton, 10 min to Bramalea City Centre. This 2 bedroom, 2.5 bath Urban Town offers exquisite finishes and modern design. Close to amenities & nature. Gourmet kitchen includes taller upper cabinets, soft close drawers, stone countertops. Lot of light on lower floor with 24' tall windows. (id:50886)
Intercity Realty Inc.
13z - 561 Tim Manley Avenue
Caledon, Ontario
Welcome to this stylish and contemporary 2 bedroom with 2 ensuite Urban Townhouse. Boasting a spacious 1315 Sq.Ft over two floors located in prestigious Caledon Club community. Direct access to private garage with additional driveway space. Enjoy your morning coffee on your covered terrace (BBQ Allowed). Bright and sunny large windows: bedroom 72'w x 24' bathroom 60' x 42'h. Bonus package: cap dev charges, 3 S/S appliances & white stacked washer/dryer, free assignment, right to lease, 9' smooth on main, 7 9/16' laminate flooring & 12 x 24 porcelain tiles. Custom designed deluxe kitchen cabinets with taller upper cabinets, soft close doors and drawers, cutlery divider and stone countertops. Don't miss out! Book your sales appointment today! **EXTRAS** Pre-construction sales occupancy 2025 (id:50886)
Intercity Realty Inc.
103 Woodward Avenue
Brampton, Ontario
Do Not Miss this Opportunity!!! 66.25 x 130.63 Feet Lot at the Centre of Brampton Downtown Area. Built Your own Dream Home at the Heart of Brampton. Big Corner Lot and Big exposure To Kennedy Rd. **EXTRAS** Fridge, Stove, Washer, Dryer, All Elf;s, All Window Coverings. No Survey (id:50886)
RE/MAX Gold Realty Inc.
66 - 40 Lunar Crescent
Mississauga, Ontario
Rare brand-new Luxury Townhome END LOT with a 2-car parking lift! Be the first to live in this stunning 3-bedroom, 2-bath END townhome, showcasing over $60,000 in premium upgrades. Featuring upgraded hardwood flooring throughout the kitchen, living, dining areas, and all bedrooms. The modern kitchen boasts soft- close cabinetry, Silestone countertops, stainless steel appliances, and a gas slide- in range. Elegant crown Moulding enhances the living and dining spaces, while the main bath and ensuite feature polished floor tile and Caesarstone countertops for a sophisticated finish. The ground-level patio (154 sq ft)- perfect for entertaining or relaxing. Includes a 2-car parking lift. Financing available: Dunpar is offering a private mortgage with a competitive 2.99% interest rate, requiring 20% down payment (before occupancy), you can secure a mortgage for a 5-year term or until mortgage rates drop below 2.99%. Taxes not assessed yet. (id:50886)
Royal LePage Premium One Realty
13 - 2575 Steeles Avenue E
Brampton, Ontario
Well established over 22 years, located at prime intersection with exposure to Steeles Ave., this liquidation store of Branded perfumes and colognes plus other essential consumable items, is an excellent opportunity for a entrepreneur. Owner is retiring after running since 2000. Great business with high margin, good for new comers or investors. Long lease available with permission to divide and sublet if the buyer wants to reduce the size or want to add another business or commodity. Seller may consider selling the business with the property. **EXTRAS** Money making business with a great potential to expand or diversify. Inventory is in addition to the asking price. (id:50886)
Century 21 Skylark Real Estate Ltd.
1701a Flint Road
Toronto, Ontario
Quality Industrial Space With A Larger Office Component (21%). Net rent to escalate annually. Showings One Business Day Notice Please. Shipping Area Can Accommodate 53-Foot Trailer. **EXTRAS** Please note: Landlord Will Consider (OAC) Reducing The Office Area to posted 21%. (id:50886)
Vanguard Realty Brokerage Corp.
1701 Flint Road
Toronto, Ontario
Quality Industrial Space With A Larger Office Component (42%). Net rent to escalate annually. Showings One Business Day Notice Please. Shipping Area Can Accommodate 53-Foot Trailer. **EXTRAS** Address: 1625-1721 Flint Road. Please Note: Landlord Will Consider Reducing The Office Area. (id:50886)
Vanguard Realty Brokerage Corp.
9-10 - 1111 Flint Road
Toronto, Ontario
Quality industrial storage space, total additional rent must include an administration fee of 5% of net rent ($0.95 per sq. foot) and must be added to current (2025) T.M.I of $3.72 psf per year to calculate total additional rent. **EXTRAS** 600V 3 phase at 400 Amps is existing electrical service (id:50886)
Vanguard Realty Brokerage Corp.
69 David Street
Brampton, Ontario
+/-2,405 sf Commercial/ Industrial Bldg., including +/-515 sf Mezzanine, on +/-0.20 acre lot. Currently zoned M1-3156 Industrial and designated as Residential by Official Plan. Located in Downtown Brampton Secondary Plan. Close to Main St and Queen. Close to Go train station, high-rise development occurring around the train stations. *Legal Description Continued: PT LT 64 PL D-12 BRAMPTON; PT LT 7 CON 1 WHS CHINGUACOUSY AS IN RO1058963, EXCEPT PT 1, 43R8799 ; BRAMPTON **EXTRAS** Please Review Available Marketing Materials Before Booking A Showing. Please Do Not Walk The Property Without An Appointment (id:50886)
D. W. Gould Realty Advisors Inc.

