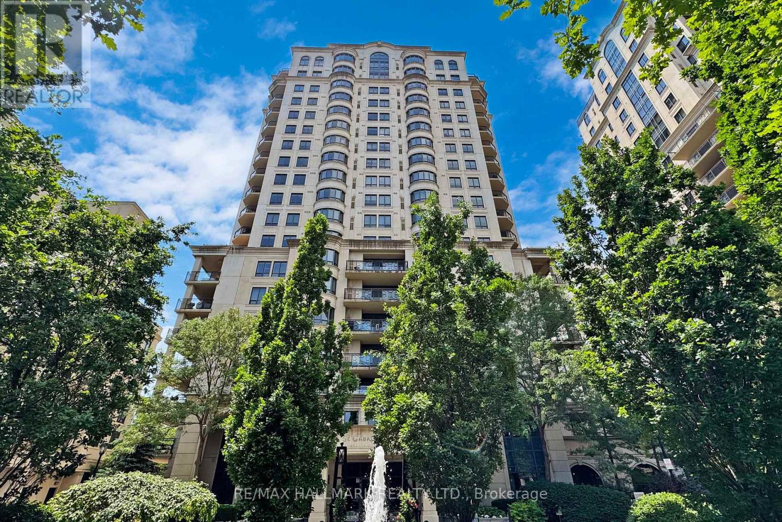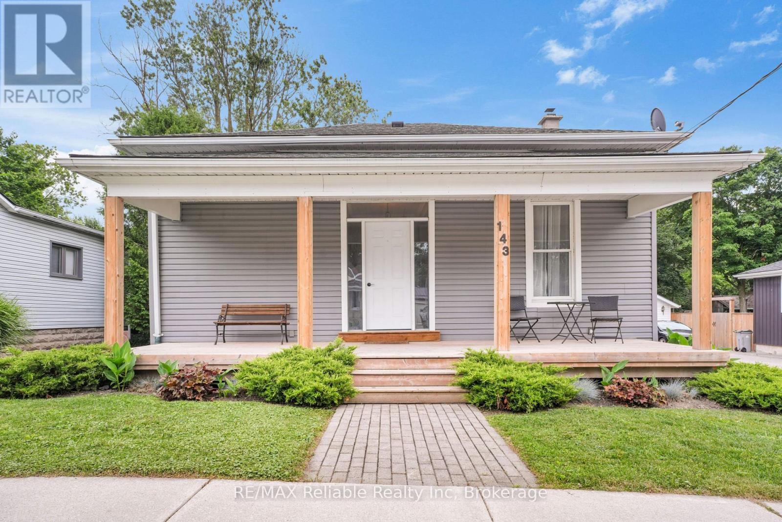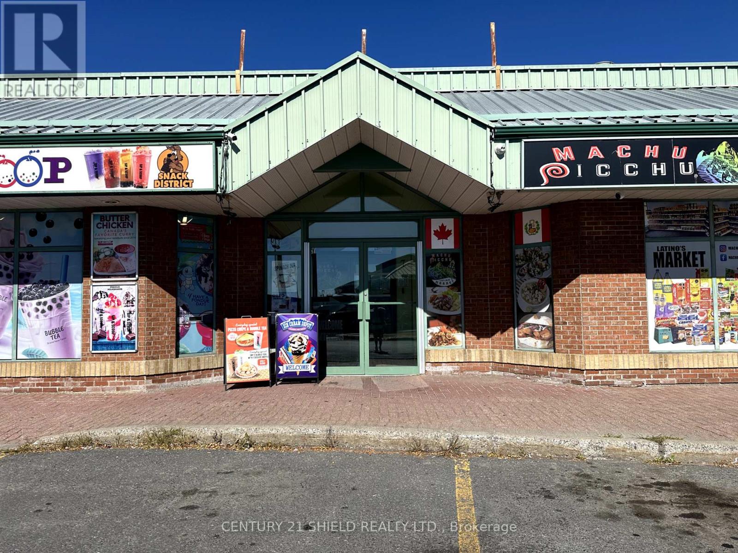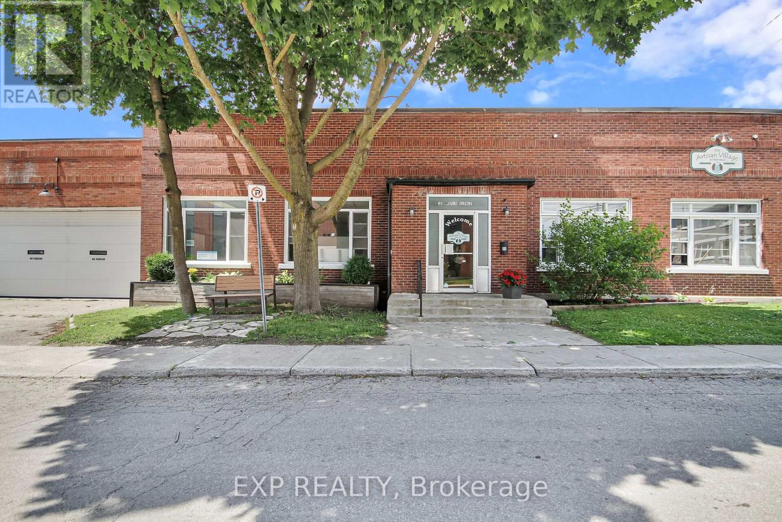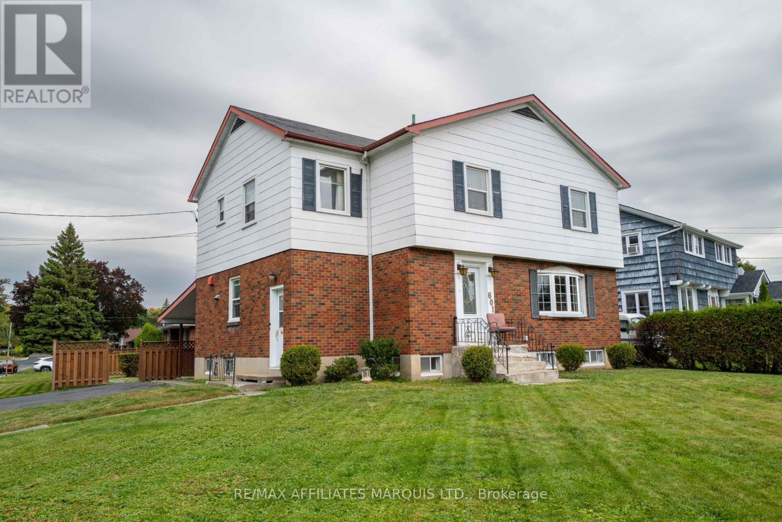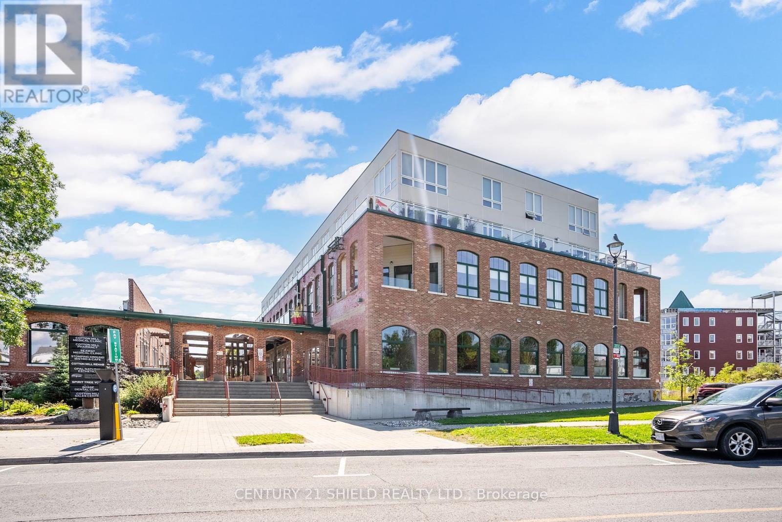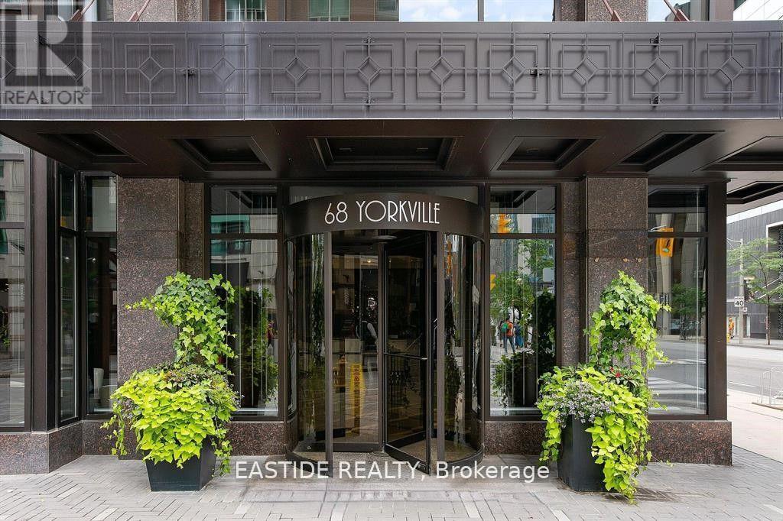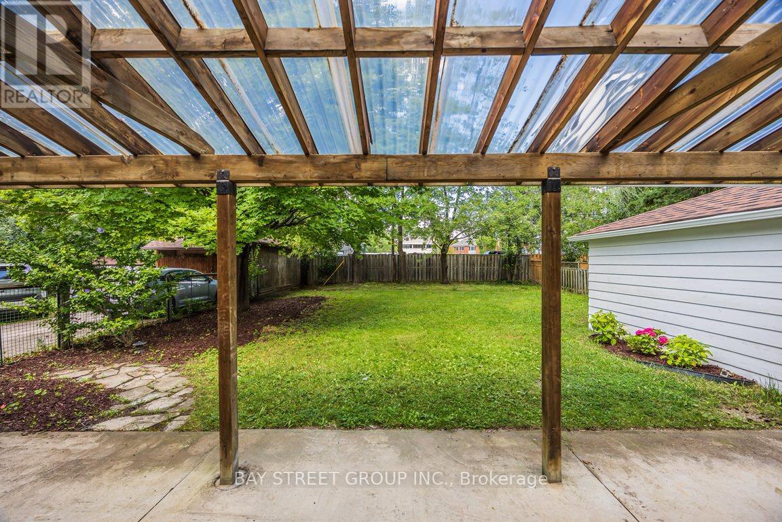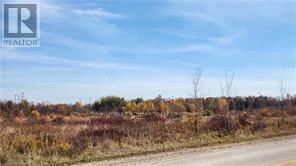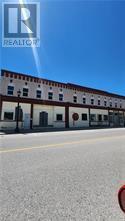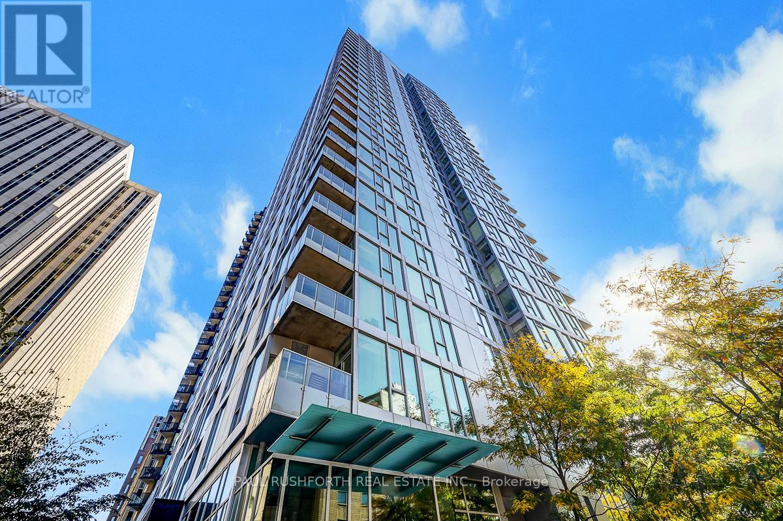353 Briar Hill Avenue
Toronto, Ontario
An incredible opportunity to own a 3,200+ SF fully renovated, custom-built home in one of Toronto's most coveted neighbourhoods-Allenby. Meticulously designed this 3+1 bedroom, 4-bathroom 4 fireplaces showcases superior craftsmanship & thoughtful finishes throughout. The main floor features smooth ceilings, rich oak hardwood flooring, creating a seamless flow through the formal great room, a wood-burning fireplace, elegant dining area, open-concept kitchen and family room. The chef-inspired kitchen is equipped with premium Jenn Air stainless steel appliances, a large island, and a cozy eat-in area. The adjoining family room & bathrooms offer custom built-ins, a gas fireplace, and stunning floor to ceiling sliding doors with views of the beautifully landscaped yard. Step outside from the cozy family room to a private deck & serene, private backyard oasis perfect for entertaining or quiet evenings outdoors. Upstairs, the light-filled 2nd level offers three generously sized bedrooms, each with hardwood flooring, closets, and large picture windows. The luxurious primary suite features a spacious walk-in closet & a spa-like ensuite bathroom complete with a jet tub, heated flooring, glass stand up shower, double-sided fireplace, & premium finishes. A rare upstairs laundry room with side-by-side washer/dryer and skylight adds convenience to this thoughtfully designed level. The finished lower level boasts high ceilings, a large recreation room, games or gym area, a private guest or nanny's suite with its own separate entrance ideal for multigenerational living or added privacy. Unwind and recharge in the luxurious sauna, a rare/relaxing feature adding a touch of spa-like indulgence. Located on a quiet, tree-lined street, this home is walking distance to vibrant shops, fine dining, public transit. Enjoy access to top-rated schools: Allen by Jr. PS, John Ross Robertson, Lawrence Park CI, Havergal College. A rare gem offering style/space/location this home has it all! (id:50886)
RE/MAX Crosstown Realty Inc.
Lph05 - 660 Sheppard Avenue E
Toronto, Ontario
Live and entertain in exquisite luxury at this North York condo with full concierge service!Stunning St. Gabriels by renowned builder Shane Baghai. Enjoy a light-filled lower penthouse with private elevator access, featuring approximately 1420 square feet of living space. The split plan layout includes an open living and dining room, a gourmet kitchen with granite counters, and a breakfast area. The family room with a fireplace and soaring 10' coffered and crown-moulded ceilings add elegance. This unit boasts 2 spacious bedrooms with ensuite spa bathrooms, 3 bathrooms total, beautiful hardwood and marble floors, a terrace with a gas BBQ, 24-hour concierge, valet parking, and much more! EXTRAS: All Stainless Steel Kitchen Appliances ( Fridge, Stove Microwave, Dishwasher ); Washer and Dryer and Stainless Steel B.B.Q in Balcony. (id:50886)
RE/MAX Hallmark Realty Ltd.
143 Albert Street
Central Huron, Ontario
Welcome to 143 Albert Street! This older home with 1354 square feet has been completely renovated and ready for new Owner. The modern kitchen cabinetry shows well in the L shaped eating area. Great living room area as you enter the home, 3 bedrooms, one 5 piece bath. The walk out covered deck overlooking 165 foot depth lot handy is to uptown. The maintenance free exterior of the home is all complete, separate basement entrance for great storage. (id:50886)
RE/MAX Reliable Realty Inc
7 - 720 Fourteenth Street W
Cornwall, Ontario
Looking to move your business to Cornwall or to upgrade your current space? This large 2,200 square foot office space is available IMMEDIATELY! Previously used as an office space and retail store, this unit can be modified to meet your needs. Featuring a kitchenette, 2 bathrooms, a separate office, a back door, and even a shower. Located in the high traffic plaza on Fourteenth between Brookdale and Vincent Massey. Gas and Electricity are ADDITIONAL to rent. (id:50886)
Century 21 Shield Realty Ltd.
12 Maple Avenue
Smiths Falls, Ontario
Prime leasing opportunity in the heart of the ever-growing Smiths Falls market. This unique property allows for an almost countless amount of interesting possibilities (see attached document for complete list of zoning designation) including but not limited to medical, health and wellness services (physiotherapy, dentist, veterinary clinic, osteopathy, etc) and fitness oriented businesses. There are various unit configurations available in this building that boasts almost 7,000 square feet. With a population of over 22,000 residents located within a 15-minute drive, this property is centrally situated on the corner of William Street and Maple Avenue, just 1 block down from the City's busy downtown area. With 14 dedicated parking spots, the property is also surrounded by numerous street parking options. The building, which boasts 20 foot ceilings and no load-bearing walls, went through many updates over the past couple of years. The Landlord is willing to work with the right tenant on any renovations/build out options, including outside signage. (id:50886)
Exp Realty
601 Fourth Street E
Cornwall, Ontario
This solid older home is waiting for a family! The main floor layout contains a functional kitchen, separate dining room, living room and entrance foyer. Hardwood floors. On the second floor is the large primary bedroom, a second good sized bedroom and a third functional but smaller bedroom currently used as an office/den. There is ample closet space throughout.The principal 4 pc bathroom is adjacent to the bedrooms. The basement level has a Rec Room with two built in Murphy beds; a bar area; laundry room; cold room and designated utility/workshop area. In addition there is a 2pc powder room and a small room off the bar area that houses a refrigerator. Outside is a solid garden shed with new shingles, a partially fenced yard, paved parking and level lawns. Well located, this home is on bus routes; close to recreation fields; schools and hospital. Snow removal for Winter Season has been paid. (id:50886)
RE/MAX Affiliates Marquis Ltd.
312 - 703 Cotton Mill Street
Cornwall, Ontario
Experience elevated living in this two-level, loft-style condo located in the historic Edison Building within Cornwalls sought-after Cotton Mill District. This fully upgraded 2-bed, 3-bath condo offers west-facing floor-to-ceiling windows and a private 27 x 10 terrace overlooking the St. Lawrence River. Showcasing modern finishes throughout, the main floor features wide-plank laminate flooring, porcelain tile in high-traffic areas, and a refreshed kitchen with quartz countertops, stainless steel appliances, and updated lighting. The primary offers a walk-in closet and a luxurious rain shower system. Bonus features include a powder room with a floating quartz vanity, and upper-level laundry with high-efficiency appliances and storage. Enjoy the convenience of underground heated parking with additional storage, indoor car wash bay, and secure access with fob entry and surveillance throughout. The condo fee includes snow removal, lawn maintenance, garage and window cleaning, and more. Steps from the waterfront, shops, restaurants, yoga studio, and medical services, this is your opportunity for stylish, maintenance-free living in a vibrant riverfront community. 2023: Taxes $6,168.77 Water $850.88 Gas $291.82 Electric $708.97 Sq.FT 1324. (id:50886)
Century 21 Shield Realty Ltd.
303 - 68 Yorkville Avenue
Toronto, Ontario
Welcome Home To "The Regency" - A Modern Art Deco Landmark In Glamorous Yorkville. Open Concept Living & Dining And Modern Designer Kitchen Boasts Subzero & Miele Appliances, Oversized Stone Countertop. Gracious Primary Bedroom Retreat Offers 5PC Ensuite.1 Parking & 1 Large Private Locker Room. 5-Star Hotel Style Service, 24 Hr Concierge, State Of The Art Fitness Center, Party/Meeting Rooms, Valet Parking, Ample Visitor Parking. Furniture on every hallway. Steps To Toronto's Finest Restaurants, Museums & Gourmet Grocery Stores. Conveniently Located Near 2 Subway Lines, U of T, Shops all at Your Doorstep. (id:50886)
Eastide Realty
Lower Level - 12 Craigmore Crescent
Toronto, Ontario
Client RemarksYonge/Sheppard, 10 Min Walk To Sheppard Subway! Lower Level Only. Self-Contained Secondary Suite With 2 Bedrooms With Living Room. Separate Entrance, Kitchen & Laundry, New Laminate Floor, Update Kitchen. Close To Hwy 401, Bayview Village Mall, Restaurants, Cinema, Library & Parks. Top School Earl Haig Secondary School And Avondale Alternative Elementary School(Program) Or Avondale Public School District. Students Are Welcome. (id:50886)
Bay Street Group Inc.
Pcl 5-1 Albert Street W
Kincardine, Ontario
First time offered for sale over 33 acres of land close to Bruce Power and the Industrial park. Buyer to due Diligence current zoned ECI1-. Zoning on page 163 of Kincardine zoning by-law (id:50886)
Royal LePage Exchange Realty Co.
50 Queen Street W
Huron-Kinloss, Ontario
Great re-development property in the heart of Ripley, Owner has approvals to add up 28,000 square feet (id:50886)
Royal LePage Exchange Realty Co.
1406 - 179 Metcalfe Street
Ottawa, Ontario
Welcome to urban living at its best in the heart of it ALL! This 1-bedroom plus den on the 14th floor of the Tribeca building offers a bright, open layout with floor-to-ceiling windows, city views, and a private balcony. The space feels airy and modern, with hardwood floors throughout the main living areas and ceramic tile in the kitchen and bath. The kitchen features stainless steel appliances, granite counters: the perfect spot for entertaining. The den, with gorgeous built in desk area, is a perfect work-from-home space or reading nook, and in-unit laundry makes day-to-day living easy. This fabulous building is known for its full suite of amenities, including a 24-hour concierge, indoor pool, fitness centre, rooftop terrace, BBQs, guest suites, and secure underground parking with storage. The monthly condo fee includes heat, water, building insurance, and common area maintenance, keeping ownership simple and predictable. Set just steps from Elgin Street's restaurants and shops, the Rideau Centre, the LRT, LCBO, Farm Boy...Parliament Hill and a short walk to uOttawa the location couldn't be more convenient. Whether your'e a first-time buyer, investor, or looking for a low-maintenance home base downtown, this condo delivers comfort, style, and unbeatable walkability. (id:50886)
Paul Rushforth Real Estate Inc.


