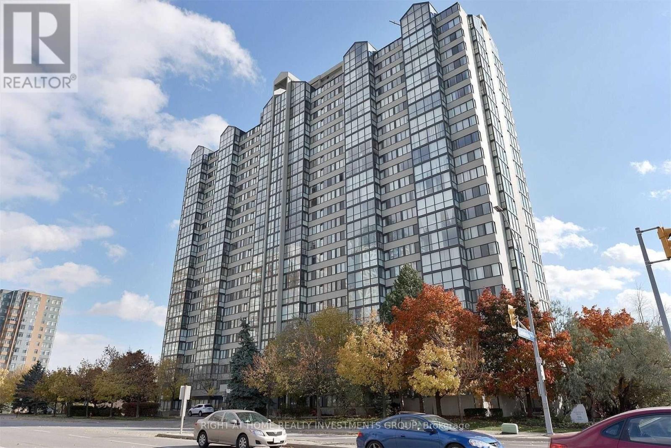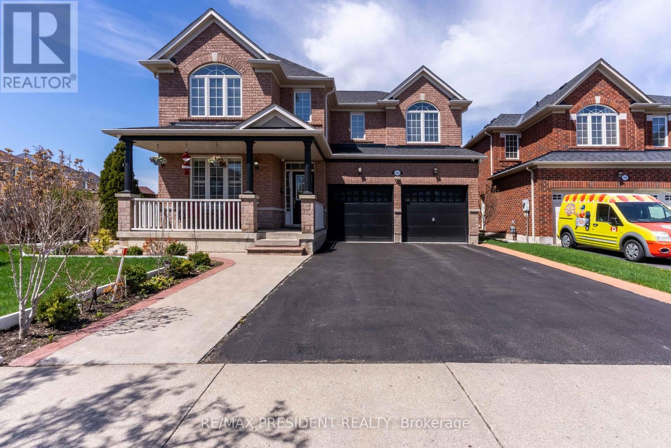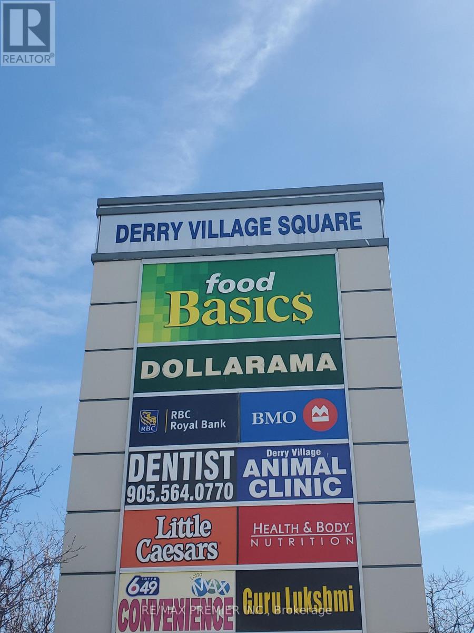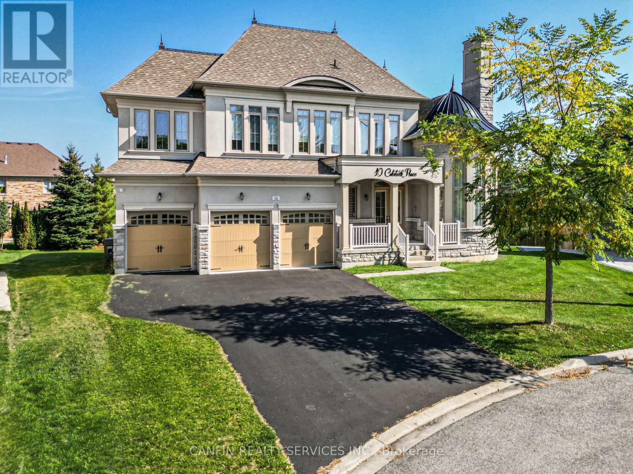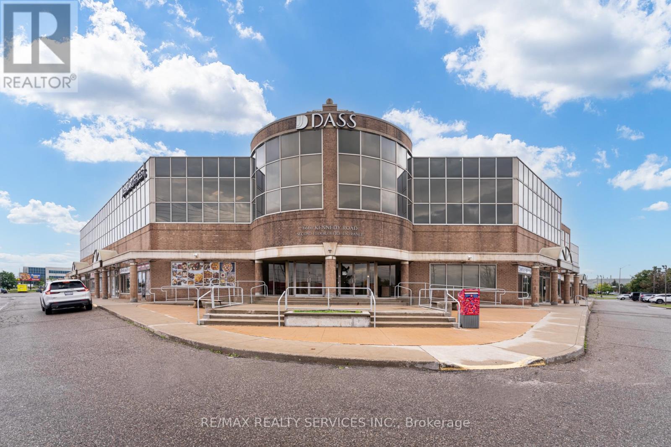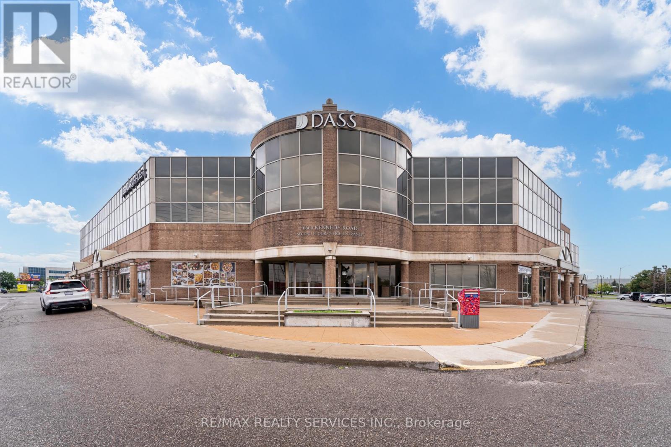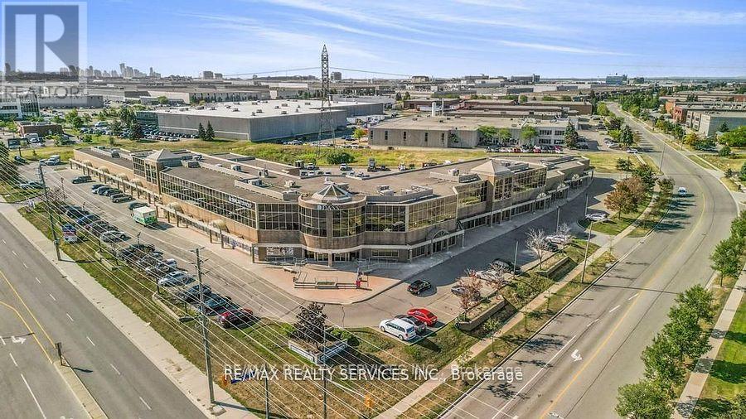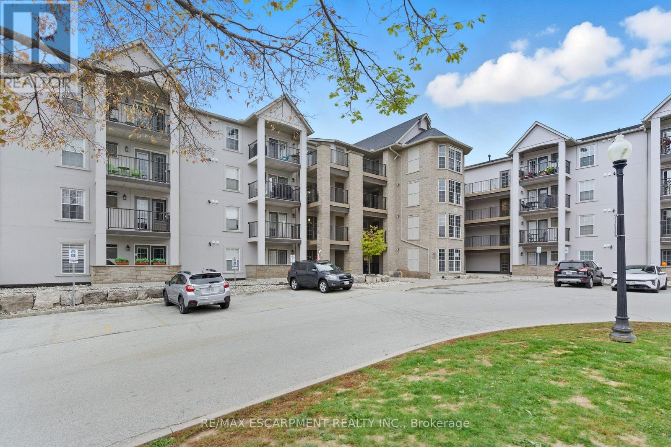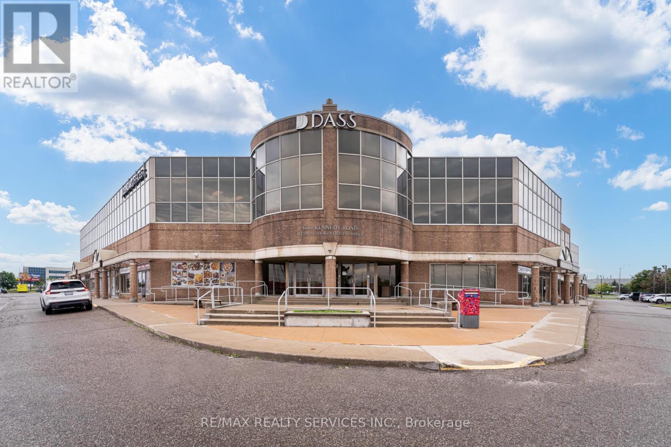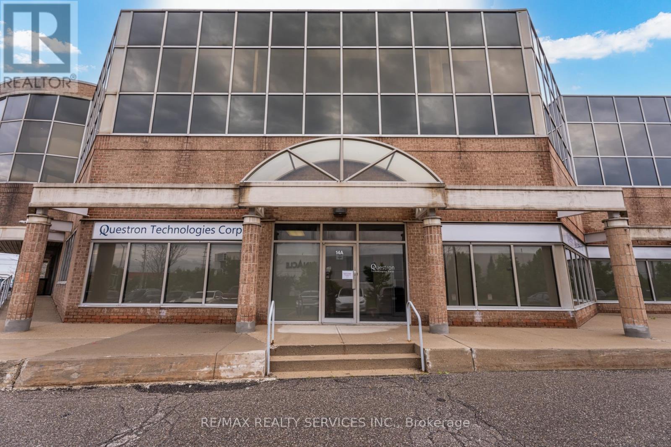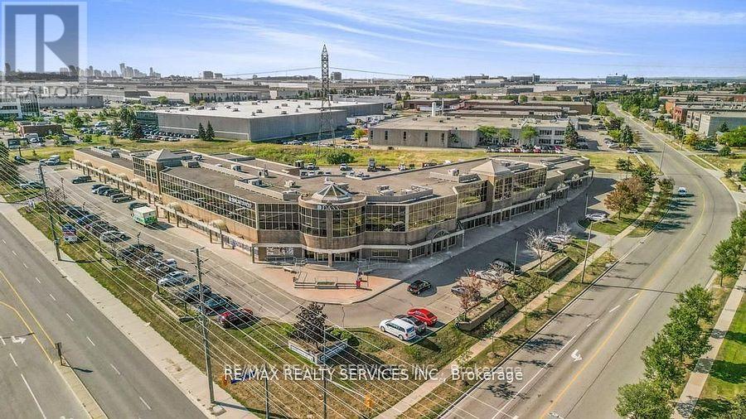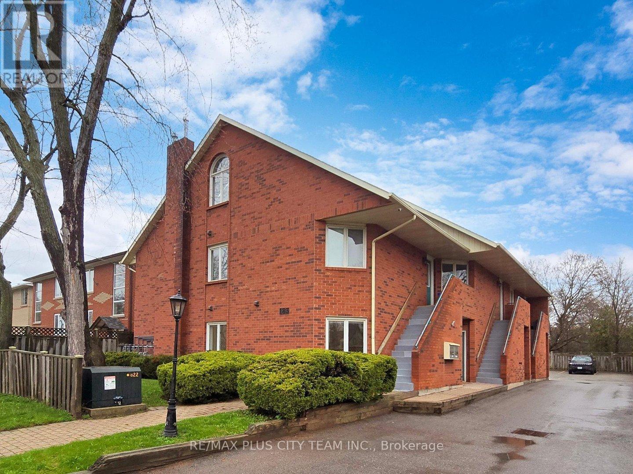512 - 350 Webb Drive
Mississauga, Ontario
High Demand Location In The Heart Of Mississauga!! Bright Spacious Corner Unit over 1200 Sq Ft! Spectacular S/E City Views! 2Bed + Solarium. Large Living Room, Great Family Sized Kitchen W/Breakfast Area-Floor To Ceiling Windows. Perfect Floorplan To Create An Open Concept Space! Oversized Master W/ Ensuite! Two Parking Spots, Walk To Square One-Celebration Square-New Sheridan Campus-Library-Living Arts Centre-Ymca (id:50886)
Right At Home Realty Investments Group
151 Herdwick Street
Brampton, Ontario
Spacious 4-Bedroom Two-Storey Home on a Pool-Sized Premium Ravine Lot in the heart of Brampton! Enjoy luxury living with a large eat-in kitchen featuring a center island, den located on the main floor, walkout to a 2 storey deck, window seat, and finished basement with separate entrance. Relax in the master suite with ensuite and two walk-in closets. Entertain on the two-level deck overlooking a serene ravine, or admire the grand oak staircase, inside this home is filled with natural lighting. Additional highlights include a gas fireplace, Built in Central vacuum Brazilian cherry hardwood floors, concrete patio(2023) and a lawn sprinkler system for the this beautifully landscaped property. Located walking distance from an abundance of amenities, this home offers the perfect blend of comfort, style, and nature. (id:50886)
RE/MAX President Realty
36 - 7070 Saint Barbara Boulevard
Mississauga, Ontario
Prime Retail Space*(Former Real Estate Office)*Functional Layout*Prominent Store Front Signage*Abundance Of Natural Light*Busy Plaza With High Profile Visibility*Anchored With Food Basic, RBC, BMO, Dollarama, Popeye's, Hero Burger, Little Caesar, Wild Wings, Sunset Grill, Indian Restaurant, Barburrito, Shawarma, Caribbean Restaurant, Baskin Robbins, Nail Salon, Optical, Dental, Walk-In Clinic, X-Ray/Ultrasound, Physio, Pharmacy, Jewellery Store, Cleaners, Ladies Clothing, Convenience, Vet Clinic, LCBO And More*Strategically Located Between 2 Signalized Intersections In A Well Established Neighbourhood*High Pedestrian And Vehicular Traffic*Multiple Ingress And Egress From Surrounding Streets. (id:50886)
RE/MAX Premier Inc.
10 Calstock Place
Brampton, Ontario
This beautifully maintained home offers comfort, convenience, and plenty of potential for families or investors alike. Nestled on a quiet, family-friendly street, in a cul-de-sac, this property boasts a spacious layout with bright, open living areas and large windows that invite natural light throughout. This home is situated on a premium lot with over 6400 sq/ft of living space. The kitchen provides ample storage and a functional design and large pantry, perfect for everyday living. The servery makes entertaining guests easy. Upstairs, you'll find well-sized bedrooms with generous closet space and washrooms. The primary ensuite features heated floors. The lower level offers additional living space that is open concept and can be tailored to your needs. The backyard has ample space and ideal for outdoor gatherings, gardening with the potential for a pool (subject to city permits/approvals). Located in a highly desirable neighborhood, you're just minutes from schools, shopping centres, public transit, major highways, and parks. This is a fantastic opportunity to own a property with great value in Brampton. (id:50886)
Canfin Realty Services Inc.
409 - 1411 Walkers Line
Burlington, Ontario
Welcome to the Popular Wedgewood Condominiums! This wonderful rarely offered top-floor 1 bedroom plus a den unit features high vaulted ceilings in the kitchen and open living room & dining room is filled with natural light. The kitchen offers plenty of counter space with a breakfast bar, French doors in living room lead out to a private balcony with views of trees and the lake . The spacious primary bedroom includes a double closet, and the 4-piece bathroom offers the convenience of an in-suite stacked washer and dryer. Double doors lead into den with vaulted ceilings and a large bay window that is perfect for a home office or a guest room. Residents enjoy access to a private clubhouse with a party room and gym. Super Convenient location close to shopping, dining, Park, School, QEW & Highway 407, Go Station, Tansley Woods Library & Recreation Centre, Millcroft Golf Club & more! This condo offers the perfect mix of comfort and convenience. Low condo fees cover building insurance, exterior maintenance, and water. Includes one parking space and one storage locker. (id:50886)
RE/MAX Escarpment Realty Inc.
1 - 183 Nelson Street
Oakville, Ontario
Welcome to this beautifully maintained and spacious 1-bedroom apartment offering approximately 800 square feet of comfort and functionality in a peaceful residential setting. The large living room and generously sized bedroom with two closets provide plenty of space to relax and unwind. A private patio extends your living area outdoors, perfect for enjoying morning coffee or quiet evenings. This unit offers the privacy and feel of a townhouse, with both front and rear entrances, adding to its charm and convenience. The kitchen comes equipped with five full-sized appliances, including a fridge, stove, dishwasher, washer, and dryer. Additional features include central heating and air conditioning, as well as a cozy gas fireplace for year-round comfort. Located in a quiet and well-kept building, this apartment offers a rare opportunity to live in a serene environment while being just a short walk from Lake Ontario, scenic marina views, and the vibrant Bronte village with its boutique shops and local restaurants. A perfect blend of space, location, and lifestyle. (id:50886)
RE/MAX Plus City Team Inc.

