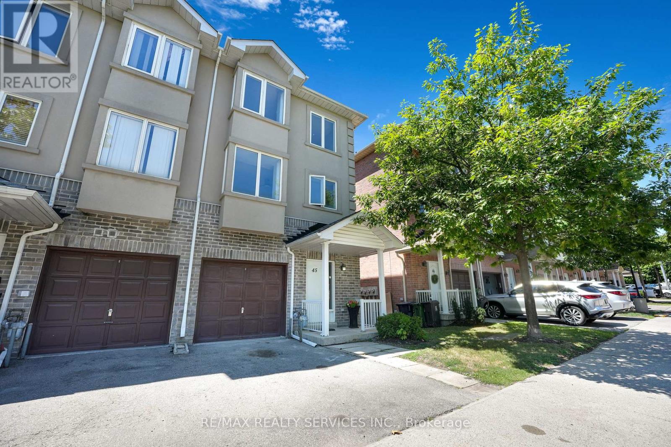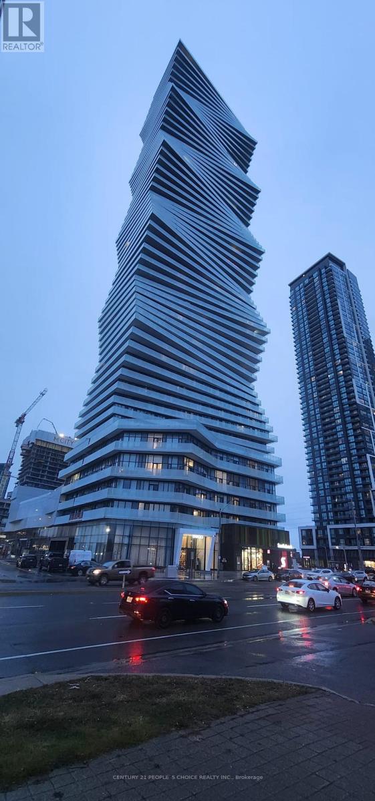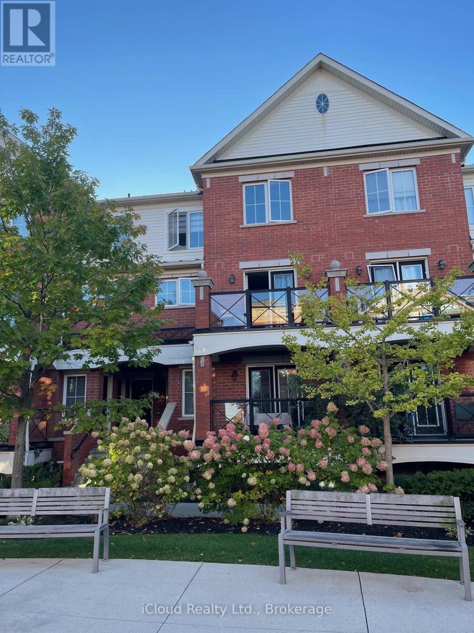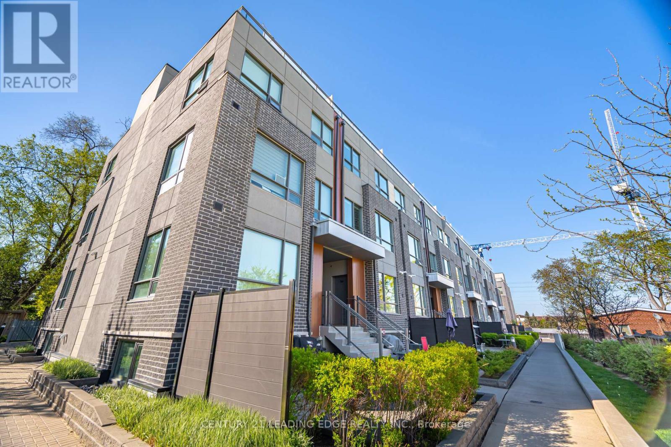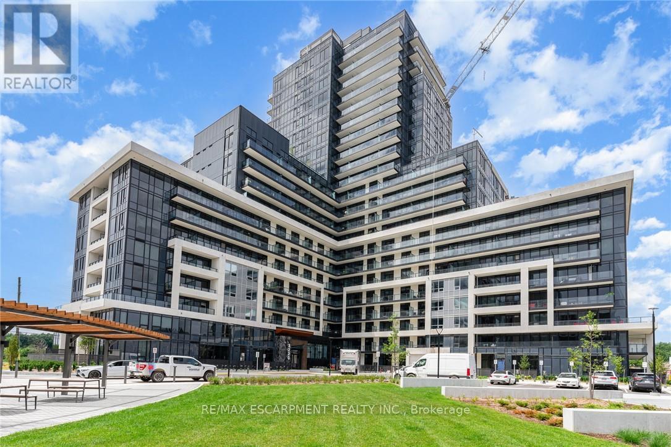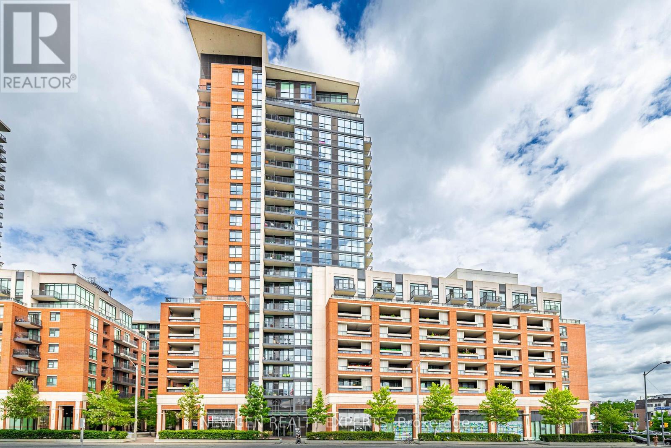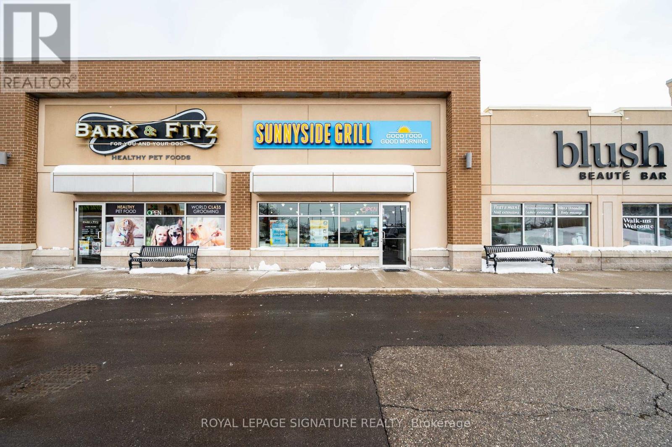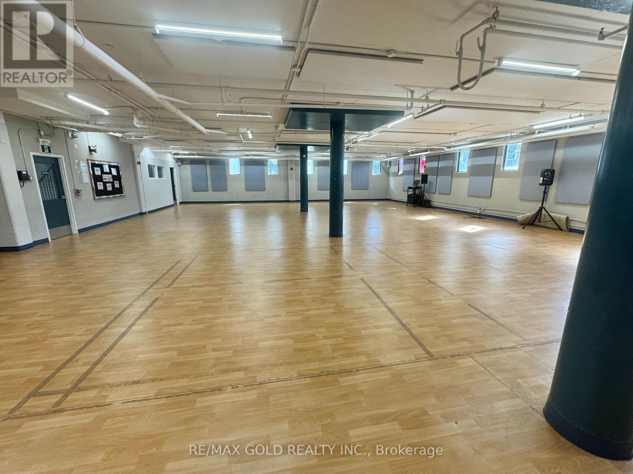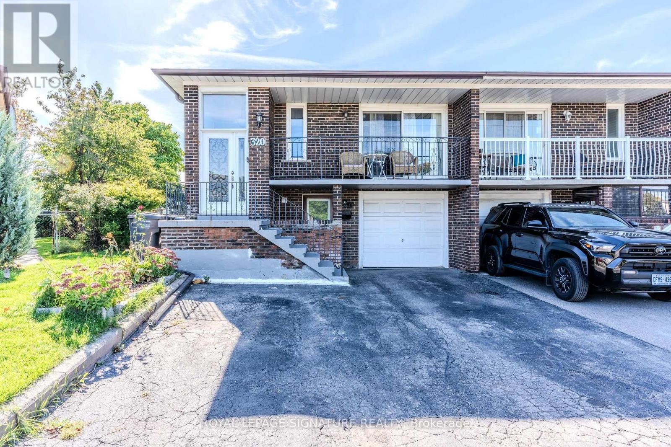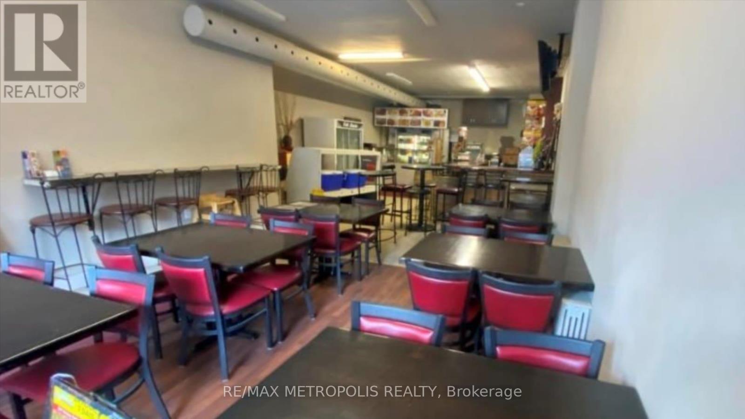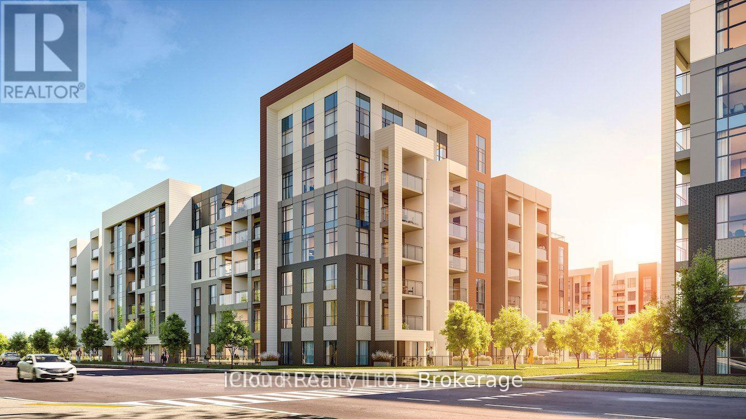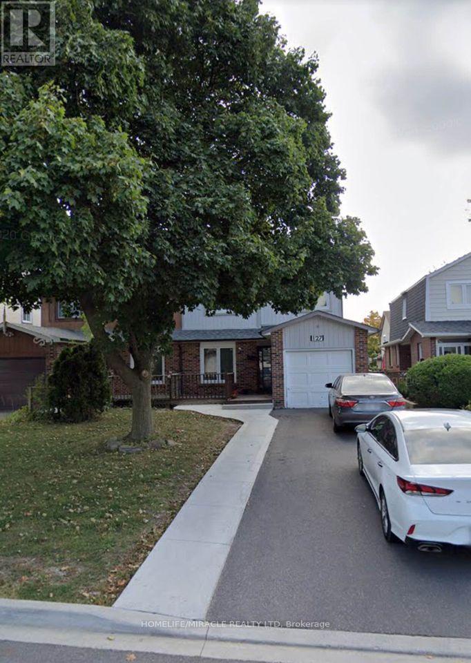45 - 3059 Finch Avenue W
Toronto, Ontario
Welcome to this rare over 2200 sq/ft. End-unit, 3 story Executive townhouse just like a Semi-Detached home. Situated in the highly desirable family-friendly Harmony Village community. This property perfectly blends comfort, style and convenience. Backing on to the Humber River recreational trail, it offers privacy & a lush ravine view. Feature 5 Bedrooms 4 Bathrooms + finished basement with1bed & a rec room. Main level features open concept layout with living, dining, a modern kitchen with stylish backsplash a large island with extended breakfast bar & quartz countertops. This level features a walkout to a private deck, perfect for enjoying your morning coffee or relaxing with nature. Spacious 2nd level boasts a1st Master Bedroom with luxurious 5 pc en-suite & walk-in closet as well as a family room. 3rd level showcases 2nd Master Bedroom with 4pc en- suite & walk-in closet, 3 generous sized bedrooms share 4 pc common bath. Parking for two (1 garage + 1 driveway). Steps to the Finch LRT line, TTC bus routes, close to HWYS 400/407/401, community center, dining options, shopping, parks, trails, reputable schools and just minutes to York University & Humber College. Ideal location for big families, first time home buyers or investors. Upgraded from top to bottom in recent years, with renovations including new flooring, bathrooms, kitchen, pot lights, and fresh paint throughout. This home offers convenience and incredible value! Must watch attached virtual tour. (id:50886)
RE/MAX Realty Services Inc.
1503 - 3900 Confederation Parkway
Mississauga, Ontario
Brand New Unique & Elegant Condominium In The Heart Of Mississauga Square One By M-City Rogers. 2 Big Bedrooms With 2 Full Washrooms, Living Room, Dining Room And Combined Stylish Open Concept Kitchen With Upgraded Laminate Floors, Quartz Counters, B/I Appliances & Custom Blinds Installed all over. Absolutely gorgeous View Of Downtown Mississauga. This Locations is Conveniently Located Near All The Major Hwy, Go Bus, City Transit And In Walking Distance To Sheridan College, Celebration Square, Living Art Center, Square One Shopping Center, Shopping, Restaurants etc.. **EXTRAS** Amenities: outdoor pool, Gym, Kids Play zone, Rooftop Skating (id:50886)
Century 21 People's Choice Realty Inc.
8 - 2492 Post Road
Oakville, Ontario
Beautifully maintained 2 Bedroom condo townhouse offering almost 1000 sqft of bright, open concept living space plus a balcony- perfect turnkey opportunity for investors or first time buyers seeking a ready unit to live or rent. This home has never been rented and shows pride of ownership throughout. Bright kitchen with stainless steel appliances, convenient underground parking and locker. Nearby Parks, shopping, grocery stores, top rated school, highways, family outings and dog park. *The high end furniture can be included for an additional price. (id:50886)
Icloud Realty Ltd.
35 - 650 Atwater Avenue
Mississauga, Ontario
Timeless elegance awaits you at Dellwood Park, nestled in the prestigious Mineola neighbourhood, this stunning 2Bed 2Bath 1086 sq ft corner condo townhouse, bathes in natural light from its south facing exposure w. a seamless open-concept design ideal for contemporary living. Upgraded interior w. 9-foot smooth ceilings, luxury vinyl plank flooring & stylish features that elevate. Sleek chef's kitchen w. quartz countertops, tile backsplash, stainless steel appliances. Expansive 220 sq ft private rooftop terrace, facing the lake is an idyllic retreat. Located in the heart of a vibrant community, this quiet complex is steps from trendy shops, restaurants, public transit, and top-rated schools. Enjoy easy access to the QEW, GO Station, Port Credit Village, Sherway Gardens, and Lake Ontario's scenic waterfront parks, marina, & biking trails. This exceptional unit incl 2Parking, a large storage locker & access to a private courtyard park. (id:50886)
Century 21 Leading Edge Realty Inc.
1702 - 3220 William Coltson Avenue
Oakville, Ontario
This beautifully appointed, recently built two-bedroom, two-bathroom condo offers contemporary living in one of Oakvilles most desirable locations. Designed with style and convenience in mind, this modern residence provides access to an array of upscale amenities including a fully equipped fitness centre, a serene yoga and movement studio, and an elegant social lounge with an entertainment kitchen and indoor gathering area. Step up to the 13th-floor rooftop terrace to unwind or entertain while taking in panoramic views of the city and beyond. The lease includes an EV parking space, a locker, and Bell Fibe internet for added value. Perfectly located near premier shopping, top-rated schools, the Oakville GO Station, Highways 403 and 407, Oakville Trafalgar Hospital, Sheridan College, grocery stores, and a variety of popular restaurants and cafés - this condo offers the best of urban convenience in a connected and vibrant community. Experience elevated condo living at its finest! (id:50886)
RE/MAX Escarpment Realty Inc.
704 - 800 Lawrence Avenue W
Toronto, Ontario
Welcome to the prestigious Treviso Condominiums, offering a rare opportunity to own this spacious 941 sq. ft. Castello model in a prime Toronto location. This beautifully designed suite features two generous bedrooms, including a primary with walk-in closet and private ensuite, a sleek designer kitchen with stainless steel appliances, granite countertops, undermount sink, and elegant cabinetry, all flowing into a bright and airy open-concept living and dining space. Walk out to your large, private balcony perfect for relaxing or entertaining with a stunning view overlooking the outdoor pool. Ideally situated just steps from TTC and subway stations, with Yorkdale Mall, restaurants, schools, and places of worship all nearby, plus quick access to Hwy 401 for easy commuting. Residents enjoy world-class amenities, including a grand lobby, rooftop pool and hot tub, fitness centre, bar lounge, BBQ area, pet spa, and more. Don't miss your chance to live in this vibrant, convenient, and sought-after community! (id:50886)
Newgen Realty Experts
D3 - 2501 Prince Michael Drive
Oakville, Ontario
**Turnkey Breakfast Restaurant Business for Sale Prime Oakville Plaza Location** Here's your opportunity to own a 100% turnkey breakfast restaurant in one of Oakville's most bustling plazas. Located in a high-traffic area, this established and thriving location is part of a fast-growing breakfast chain with franchise support. This successful business has a proven track record of profitability, offering a fully equipped kitchen, a loyal customer base, and a prime spot in a highly sought-after Oakville neighborhood. With franchise backing, you'll benefit from ongoing support, marketing, and an established brand that customers love. Perfect for an owner-operator or investor, this location is primed for continued success with ample growth potential. Take advantage of this rare opportunity to own a business with everything in place for immediate success. Don't miss out on this incredible opportunity to become part of a flourishing breakfast chain in a prime location. Inquire today! (id:50886)
Royal LePage Signature Realty
Bl - 3430 Fairview Street
Burlington, Ontario
Fitness Centre, Gym, Recreational Space available for Rent, Very Functional space, Bright & Spacious, Purpose Built and Professionally Finished along with Male & Female Washrooms with Storage Lockers. It's Part of the Building Leased to Day Care/ Montessori School in the Basement. Space available only after & Before the School that Available for Rent from 6:00 pm TO 12:00 AM Mon - Fri, Sat/Sun & Holidays. Ample Parking Space, on Fairview Street, Easy Access, Public Transit on Footsteps, Great Exposure, Centrally Located & Close to Residential & Commercial/Industrial Areas, Easily Accessible from All Major Roads & Highways (403,QEW & 407). (id:50886)
RE/MAX Gold Realty Inc.
Bsmt - 320 Royal Salisbury Way
Brampton, Ontario
***All utilities included*** Beautifully updated, legally registered basement apartment in a quiet, family-friendly Madoc neighbourhood. This slab-on-grade suite features a spacious open-concept living area, two generous bedrooms, a full kitchen, and a 4-piece bathroom. Enjoy the convenience of private laundry, your own exclusive parking spot, and a separate entrance for complete privacy. Bright, clean, and thoughtfully designed for comfortable living just minutes to Hwy 410, Bramalea City Centre, schools, parks, and restaurants. A perfect place to call home. (id:50886)
Royal LePage Signature Realty
5118 Dundas Street W
Toronto, Ontario
Fully equipment kitchen includes long commercial hoods, walk-in cooler and walk-in freezer. You Can Covert To Other Cuisine To Fit Your Business Plan. New Lease W/ Options to renew. The area is buzzing with activity, Revitalized Six Point Hub, New condos and development bringing tons of traffic to your business. Conveniently located near the newly transformed Kipling Subway Transit Hub which brings together TTC, Go Transit and MIWAY Mississauga transit connections. Close to New Etobicoke Civic Centre Building Program, shopping, highways, airport and minutes to Downtown Toronto. Motivated seller. (id:50886)
RE/MAX Metropolis Realty
103 - 460 Gordon Krantz Avenue
Milton, Ontario
This Stunning 1 Bdrm + Den Unit, Private Large Terrace Condo in Tramaine. Lots of Upgrades - Laminate Flooring Thru-Out Entire Unit, Upgraded Kitchen Layout, Quartz Countertops, Upgraded Bath, Vanity and Tiles, Bedroom Mirrored Closet. Ensuite Laundry. Lots of Natural Light, Large Covered Terrace, Perfect for Entertaining. Lot of Amenities Including Party Room ,Social Lounge, Gym, Rooftop Terrace W/BBQ. Close to Shopping, Milton Hospital, Close to Public Transit, Schools, Parks, Plazas. (Milton Mall, Restaurants, 4 Highways: 401, 407, 403, QEW). GO Station, Go Transit, Groceries (Walmart, Canadian Tire, Super Store). Tow Under Construction Compass (Conestoga College and Wilfred Laurier). Velodrome Mattamy Cycling Centre. (id:50886)
Icloud Realty Ltd.
127 Fanshawe Drive
Brampton, Ontario
Charming and Spacious 3 Bedrooms, 1.5 Washrooms, 4 Parking Spots, Semi-detached house (Upper Level ONLY) available for lease. Hardwood floor throughout, NO Carpet in the house. Spacious kitchen with look-out Dining Area, Fully fenced, private backyard with patio area for entertaining. 3 Decent-sized Bedrooms. Walking distance to Somerset Drive Public School, Plaza with Grocery Stores, Bank, Dr. Clinic, and many more stores, Loafer Lake Park, Public library, Heart Lake Bus terminal, a Few mins drive from Hwy 410 & Trinity Commons Mall. (id:50886)
Homelife/miracle Realty Ltd

