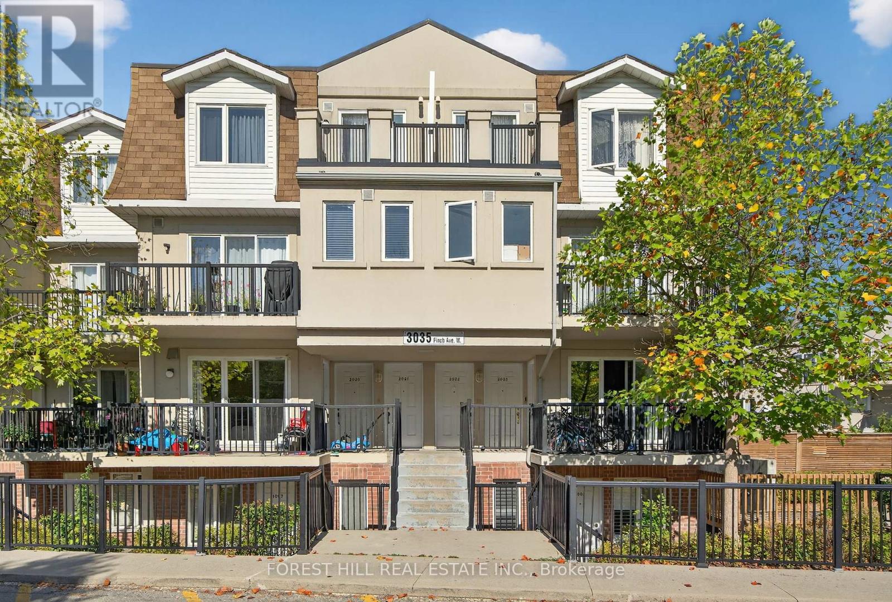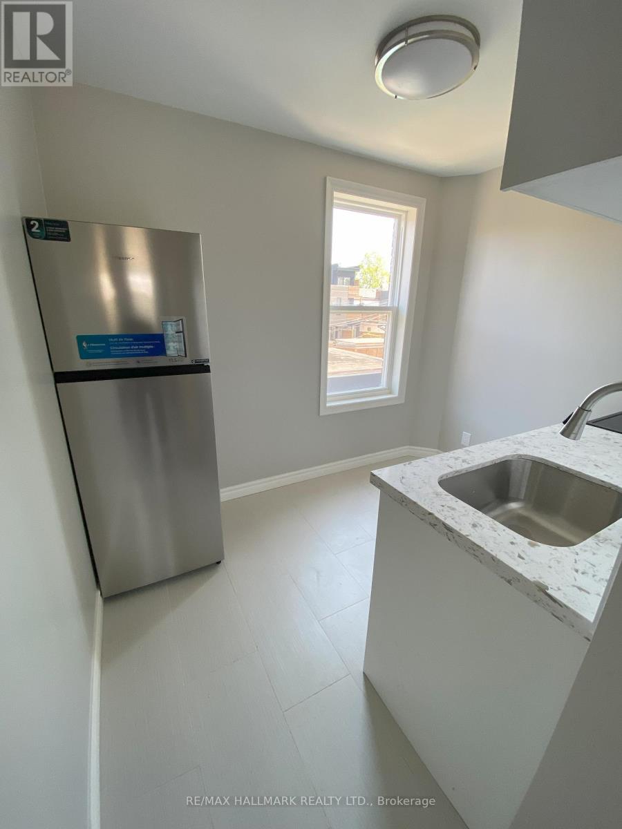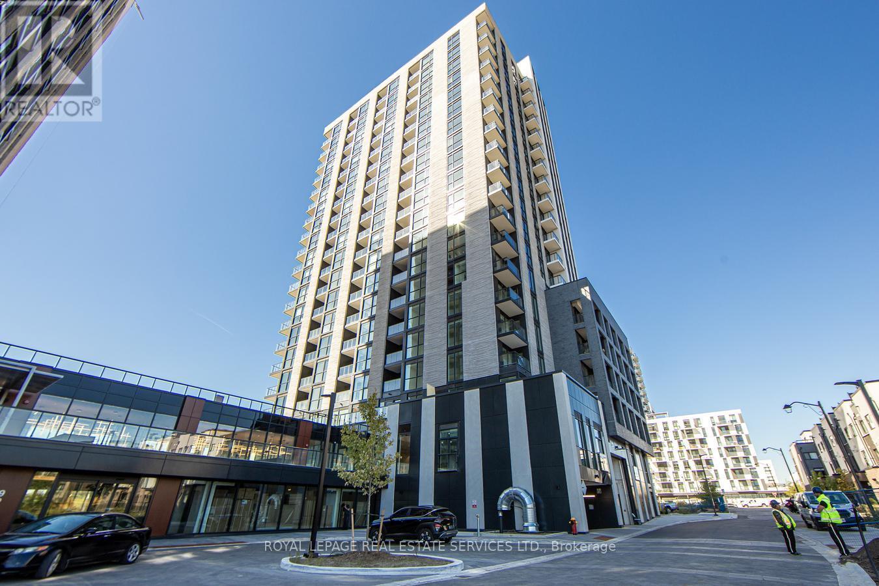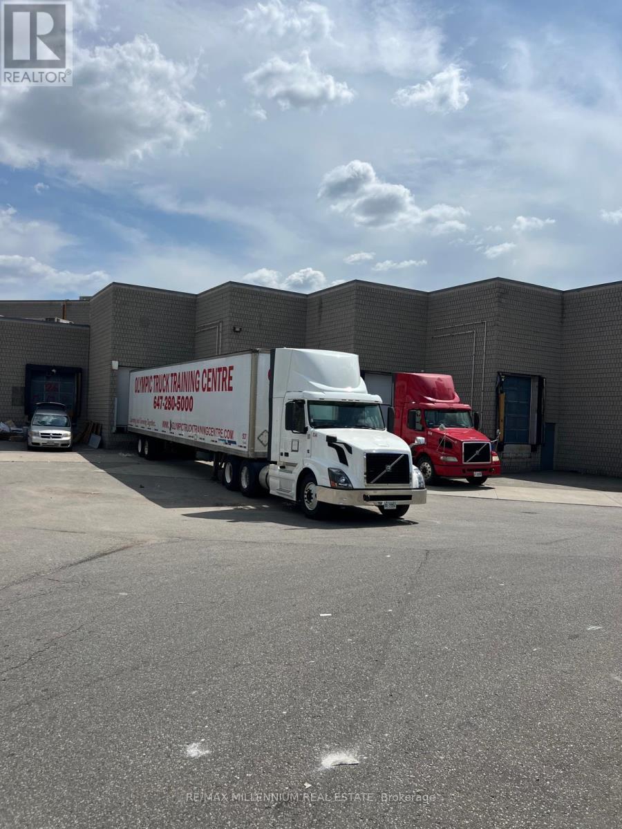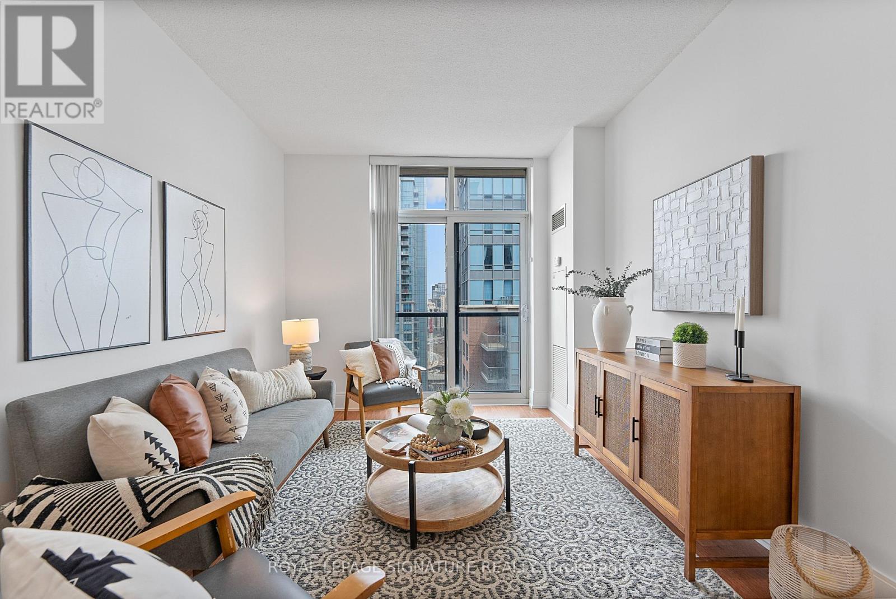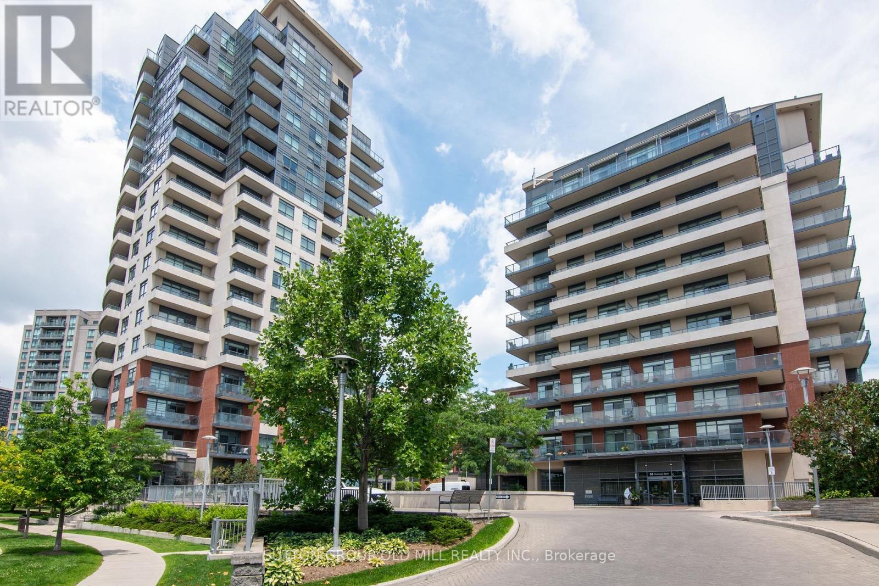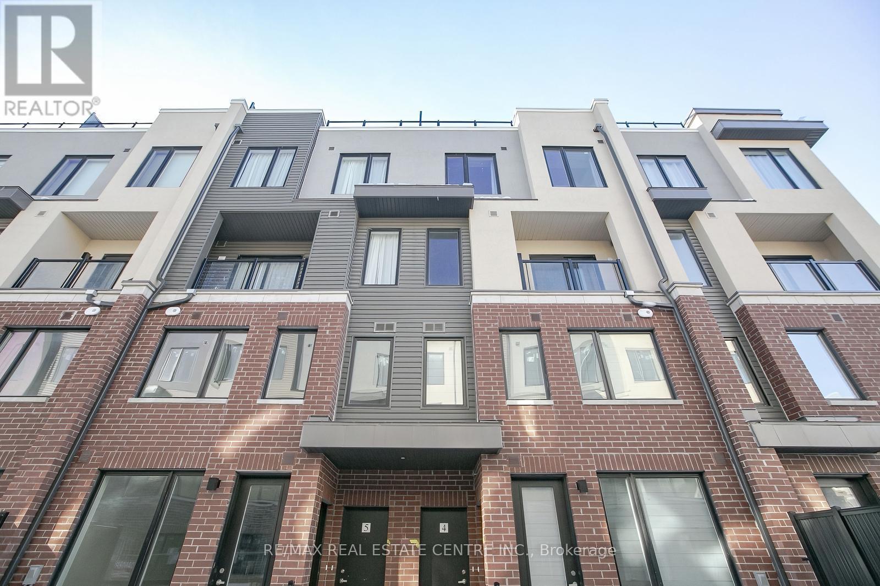1211 Eighth Line
Oakville, Ontario
Rare Gem Alert! This Spacious Four Bedroom Freehold Townhome In Desirable East Oakville Boasts A Stunning Deep Treed Rear Yard, Perfect For Relaxation And Outdoor Enjoyment. Its Close Proximity To The Go Station And Sheridan College Makes It An Ideal Location For Commuters And Students Alike, With A Convenient Short Bus Ride Available. This Property Represents A Fantastic Value That Is Sure To Attract Attention From Savvy Investors And First-Time Homebuyers Looking For A Great Opportunity. Don't Miss Out On This Rare Find (id:50886)
Sam Mcdadi Real Estate Inc.
406 - 299 Mill Road
Toronto, Ontario
Welcome to #406 - 299 Mill Rd! Stunning, fully renovated 3-bedroom, 2-bathroom condo in the coveted Markland Wood community. Be the first to experience this newly renovated 1,270 sqft unit boasting modern finishes and a beautiful east-facing view. The open-concept layout features vinyl plank flooring, smooth ceilings, pot lights and an ideal space for hosting and entertaining. The chefs kitchen is perfect for entertaining, with quartz countertops, a butchers block breakfast island, and premium stainless steel appliances. Spacious dining area can accommodate a large table, flowing seamlessly into the light-filled living room, ideal for cozy evenings or working from home with ample office space.The primary suite features a walk-in closet and a luxurious ensuite bathroom. Two additional generously sized bedrooms include large closets for optimal storage. Elegant bathrooms - one with a tub and the other with a glass-enclosed rainfall shower. Additional highlights include an in-suite washer and dryer, a large in-suite storage locker, underground parking space, and a generous balcony with east exposure.Located in the family-friendly Markland Wood neighbourhood, this condo combines style, space, and functionality with custom closet organizers, abundant natural light, and meticulous attention to detail. Close to Parks, Etobicoke Creek/Trails, Schools, Shops, Transit(TTC), Highways, Markland Wood Golf Club. Amenities Inc: Indoor/Outdoor Pools, Party Room, Squash/Basketball/Tennis Court, Playground For Kids, Ample Visitor Pkg. Don't miss this one, check out the virtual tour! (id:50886)
RE/MAX Hallmark Realty Ltd.
277 - 3060 Constitution Boulevard
Mississauga, Ontario
Move in Now, Beautiful, Newly renovated, 2 Bedrooms, 2 Washrooms, Condo Townhouse, New Laminate Floors in both Bedrooms, Hallway and Stairs, Parquet Floor in Living and Dining, Fresh Paint, Condo Corporation is renovating the whole common area, All Furniture, Sofa, Dining Table, Tv, Table Lamp included in the price, Close to all amenities, Large Closet in both bedrooms, Large Balcony access from Living Room, Seeing in believing, Maintenance Fee as per Status Certificate (id:50886)
Commitment Realty Ltd.
42 Bellchase Trail
Brampton, Ontario
Welcome to this immaculate 3+1 bedroom freehold townhouse boasting approx 2,600sf of finished living space, perfectly situated on the border of Brampton and Vaughan, an unbeatable location with excellent access to public transit, major highways, and all your shopping needs just minutes away.Step inside to find stylish laminate flooring throughout, combining durability with easy maintenance. The elegant oak staircase with wrought iron spindles and California shutters throughout adds a touch of sophistication. A spacious open-concept kitchen features a large island, stainless steel appliances, and flows seamlessly into the living area, making it ideal for entertaining. Enjoy direct access to both the backyard patio and the garage, adding convenience to your everyday life.The primary bedroom is a true retreat with a generous walk-in closet and a luxurious 4-piece ensuite.The fully finished basement offers even more living space with an additional bedroom, powder room, laundry, exercise area, and a separate entrance perfect for extended family or guests. Parking is a breeze with a single-car garage and a driveway accommodating up to 3 additional vehicles, and forget about having to water plants and the lawn because the fully automated sprinkler system does that for you in front and back. This home is also fully equipped for today's connected lifestyle, featuring advanced smart home and network infrastructure. Enjoy enhanced security with three POE security cameras and seamless connectivity with three WiFi access points. Also included are two video doorbells and a smart thermostat for ultimate comfort and control making it ideal for working from home in comfort and security. Don't miss your chance to own this beautiful, low maintenance home in a highly sought-after location! (id:50886)
Main Street Realty Ltd.
[upper] - 12 Mill Street
Mississauga, Ontario
Located In The Heart Of Downtown Streetsville! Spacious 2-Bedroom Apartment Over 800 Square Feet. Tenant Pays Hydro Only (Metered Separately). 3-Pc Bath With Enclosed Glass Shower. Fantastic Location, Just Minutes To The GO Train, Library, And Rec Centre. Walk To Shops, Cafes, And Restaurants, And Enjoy Everything Downtown Streetsville Has To Offer! (id:50886)
Forest Hill Real Estate Inc.
2022 - 3035 Finch Ave Avenue W
Toronto, Ontario
Welcome to this bright, well-maintained 2-bedroom, 1-bath unit in the highly sought-after Harmony Village community! Offering 692 sq. ft. of functional living space, this home features a modern open-concept layout and a walkout to your private balcony perfect for morning coffee or evening relaxation. Enjoy the convenience of parking and a locker, providing extra value and storage space. This unbeatable location puts everything at your doorstep 24-hour TTC service, the upcoming Finch West LRT (opening 2025), Costco, schools, parks, the Humber River and nature trails, and everyday amenities. Commuters will love being just minutes to Hwy 400 & 401, and a short 15-minute drive to Humber College and York University. Plus, you're only one bus ride and 7 minutes away from Albion Mall! Whether you're a first-time buyer, downsizer, or investor, this is the perfect opportunity town an affordable, move-in-ready home in a vibrant and growing community. Just move in and enjoy! (id:50886)
Forest Hill Real Estate Inc.
Upper - 479 Margueretta Street
Toronto, Ontario
Brand new suite in classic Bloordale Village home. The upper suite is THE suite to live in. No one living above you, ensuite laundry, and a private entrance from the front porch. It's the dream! Bright rooms with unobstructed windows throughout. The heart of Bloordale Village sits at the bottom of the street, offering up cool bars and restaurants at every turn. Lansdowne TTC a 7 minute walk and Bloor UP/GO station an 18 minute walk. Seriously, don't miss this chance to be the first to live in this great suite. (id:50886)
RE/MAX Hallmark Realty Ltd.
508 - 3079 Trafalgar Road
Oakville, Ontario
BRAND NEW, NEVER LIVED IN CONDO BY TRAFALGAR RD AND DUNDAS, ALL DAY SUNLIT, NORTHEAST FACING CORNER UNIT WITH 9 FEET CEILINGS, HARDWOOD THROUGHOUT THE UNIT, GREAT OPEN VIEWS, 2+1 BEDROOMS, 2 FULL WASHROOMS WITH BOTH TUB AND SHOWER, FULL SIZE BRAND NEW STAINLESS STEEL APPLIANCES, DOUBLE CLOSETS, INCLUSION OF FRONT LOAD BRAND NEW ENSUITE LAUNDRY, 1 UNDERGROUND PARKING AND 1 LOCKER, FREE INTERNET, AND BRAND NEW WINDOW COVERINGS IN A SMART BUILDING WITH GREAT AMENITIES LIKE GYM, YOGA ROOM, SAUNA, PARTY ROOM, BBQ TERRACE, SOCIAL ROOM WITH POOL TABLE, CHILDREN'S PLAYROOM, PET WASH STATION, MEETING ROOM. READY TO MOVE IN ANYTIME. CLOSE TO TRANSIT, SCHOOLS AND SHOPPING AND TRAILS. ALL TENANTS NEED TO BE APPROVED BY THE BUILDER! (id:50886)
Royal LePage Real Estate Services Ltd.
62 Great Plains Street W
Brampton, Ontario
Established in 2013, this turn-key business comes fully licensed as a commercial trucking school, offering a rare opportunity in a high-demand, recession-resilient industry. The license permits 4 students per instructor with no cap on the number of instructors, allowing for flexible growth and scalability. Previously generating up to $100,000/month when fully operational, this model presents substantial upside potential for the right buyer. Included in the sale are 3 trucks and 4 trailers-providing immediate value and the ability to restart or expand operations with minimal setup. With no lease obligations, you're free to relocate or restructure the business to suit your goals. Perfect for industry professionals, entrepreneurs, or investors looking to capitalize on a growing sector. Full training and transitional support available to ensure a smooth handover. Don't miss this exceptional chance to own a ready-to-go business with strong historical performance and room to scale! (id:50886)
RE/MAX Millennium Real Estate
2645 - 35 Viking Lane
Toronto, Ontario
Welcome to Nuvo at Essex by Tridel, where quality, convenience, and comfort meet unbeatable value. Step inside and youll immediately feel the difference: 9-foot ceilings and floor-to-ceiling windows flood the space with natural light. Enjoy two Juliette balconies with breathtaking views of the city skyline and CN Tower. The layout is both smart and functional: the bedroom features a side-wall door placement, maximizing usable wall space and allowing for versatile furniture arrangements. Theres ample storage throughout, including a spacious laundry room tucked off the bathroom. This location offers unmatched transit access: Kipling Station is just steps away, connecting you to the Subway, GO Train, and TTC buses. For drivers, quick highway access makes commuting across the GTA effortless. Enjoy top-tier amenities including an underground parking space, 24-hour concierge, indoor pool, wet and dry saunas, gym, golf simulator, ping pong and billiards rooms, outdoor terrace with BBQs, party room, and 5 guest suites for visiting friends and family. (id:50886)
Royal LePage Signature Realty
1207 - 35 Fontenay Court
Toronto, Ontario
WELCOME TO SUITE 1207 AT 35 FONTENAY COURT. THE SPACIOUS MODERN KITCHEN SHOWCASES STAINLESS STEEL APPLIANCES, GRANITE COUNTERTOPS WITH A LARGE ISLAND. THE WRAP AROUND BALCONY HAS WALK OUTS FROM THE LIVING ROOM, PRIMARY AND 2ND BEDROOM WITH VIEWS OF TREETOPS AND THE CITY SKYLINE. IT ALSO HAS A GAS LINE FOR BBQ. SOME OF THE RESORT LIIKE AMENITIES INCLUDE 24 HR CONCIERGE, 6TH FLOOR TERRACE, INDOOR POOL, GYM, STEAM ROOM. THEATRE ROOM, SPA, GOLF SIMULATOR AND CLOSE PROXIMITY TO WALKING AND BIKING TRAILS AT JAMES GARDENS. A SHORT COMMUTE TO UPCOMING LRT STATION. **EXTRAS** SS FRIDGE, STOVE, DISHWASHER, MICROWAVE OVEN, WASHER & DRYER, ELECTRIC LIGHT FIXTURES, WINDOW COVERINGS. (id:50886)
Sutton Group Old Mill Realty Inc.
4 - 3556 Colonial Drive
Mississauga, Ontario
Only 2 years old and highly upgraded stunning townhouse features a modern and functional open-concept layout with large windows providing abundant natural light. The main floor boasts wide plank engineered laminate flooring, while the upgraded kitchen is equipped with quartz countertops, a ceramic tile backsplash, and stainless steel appliances. Upstairs, the spacious master bedroom includes a 4-piece ensuite, with a second full bathroom and laundry on the second floor. Enjoy the added luxury of a private rooftop terrace, perfect for entertaining or relaxing outdoors. Located steps from shopping, eateries, Costco, Walmart, U of T, Credit Valley Hospital, and public transit. Easy access to highways and the new Ridgeway Plaza. Tenant pays utilities and hot water tank rental. High speed Internet is included. (id:50886)
RE/MAX Real Estate Centre Inc.

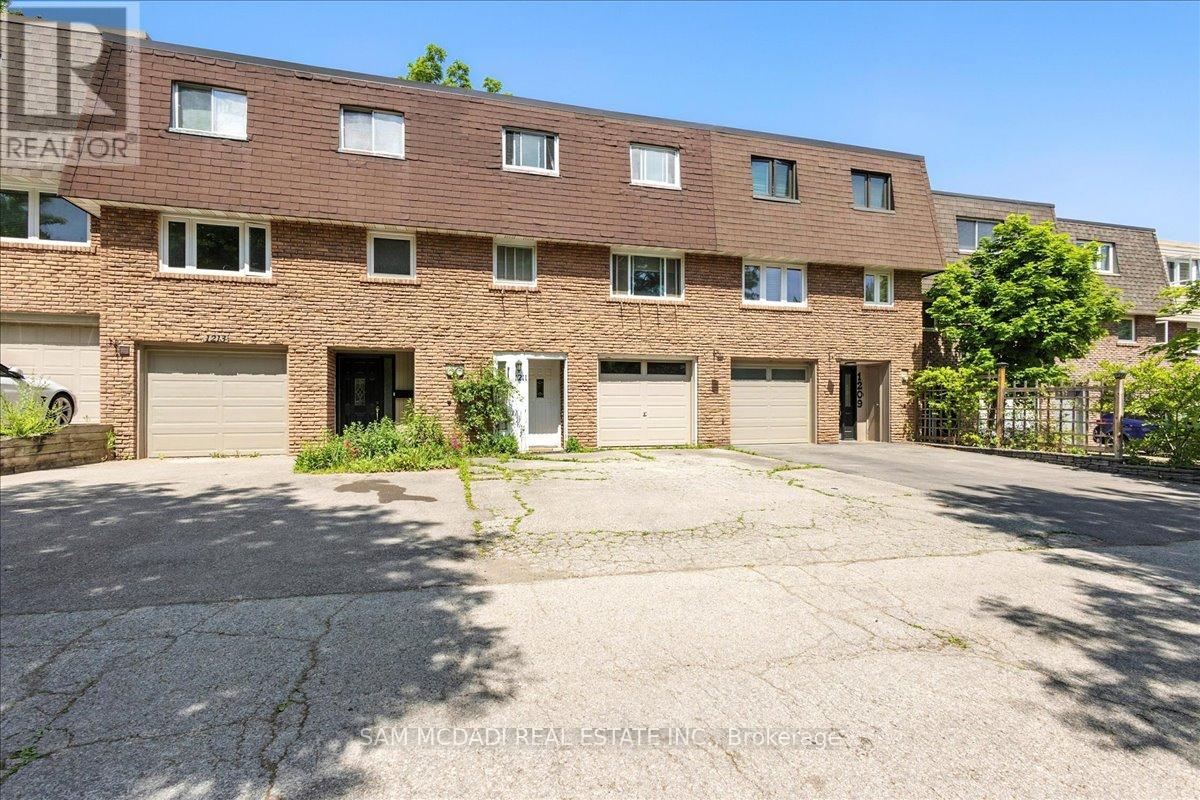
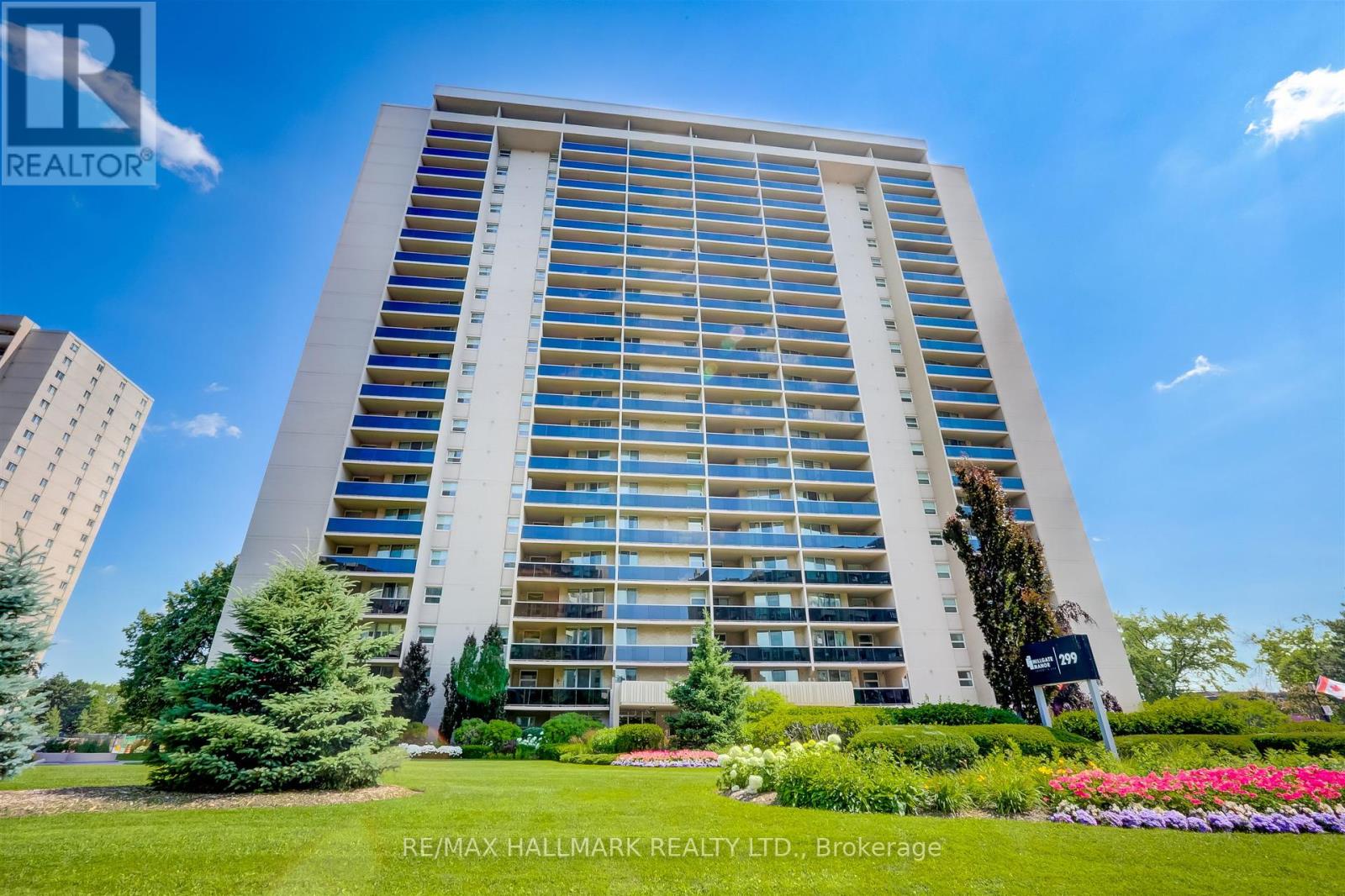
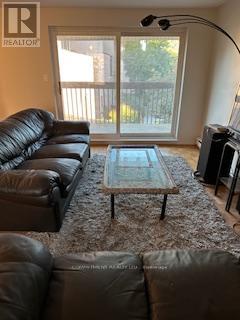
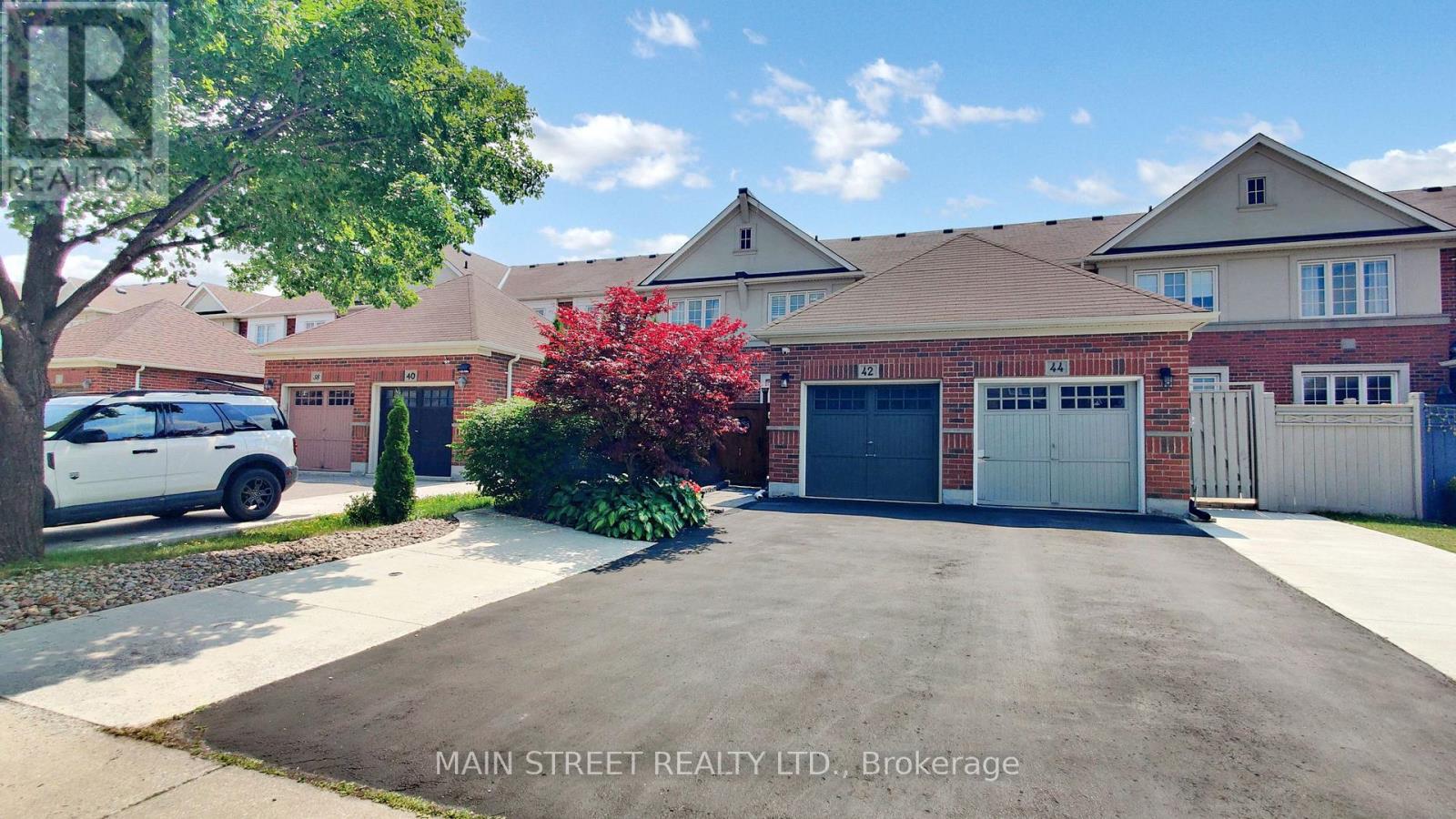
![[UPPER] - 12 MILL STREET, Mississauga, Ontario](https://ddfcdn.realtor.ca/listings/TS638961399005470000/reb82/highres/6/w12451746_1.jpg)
