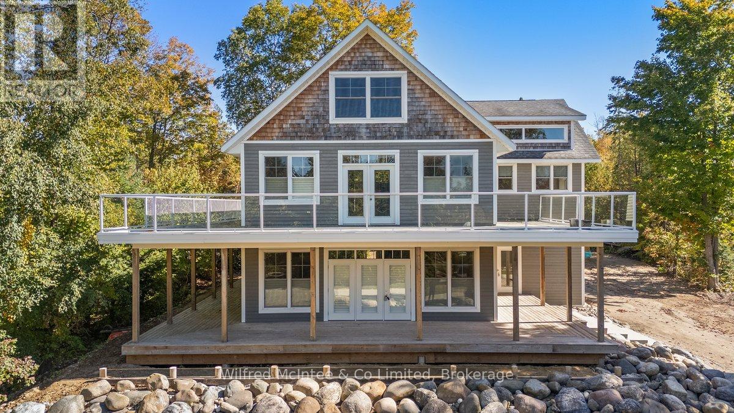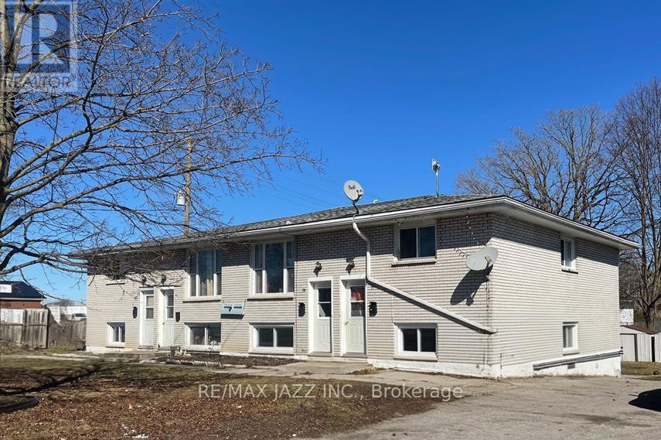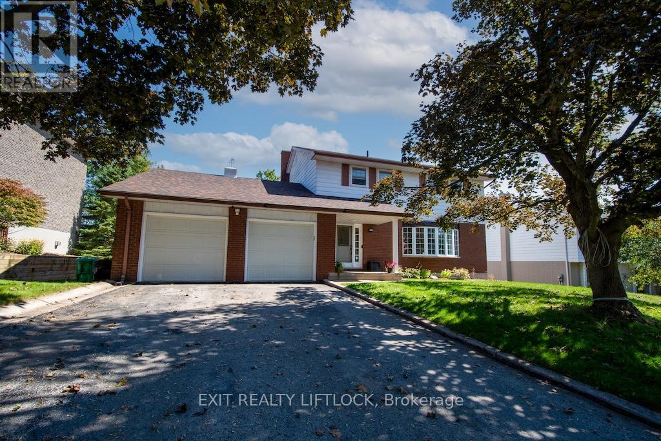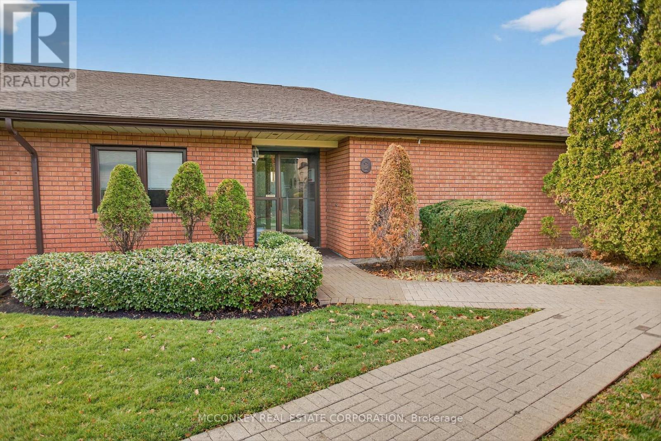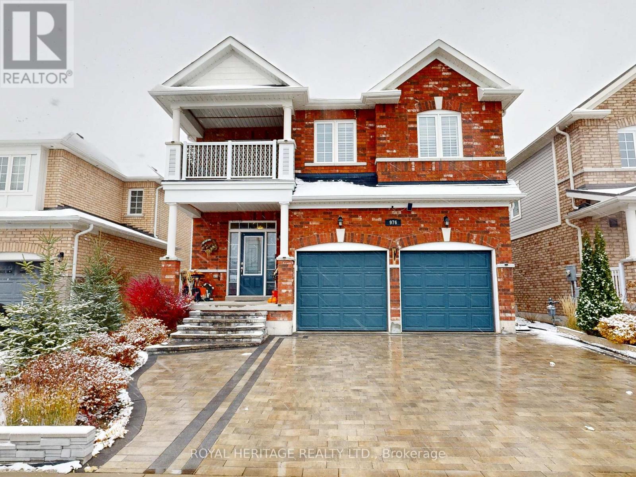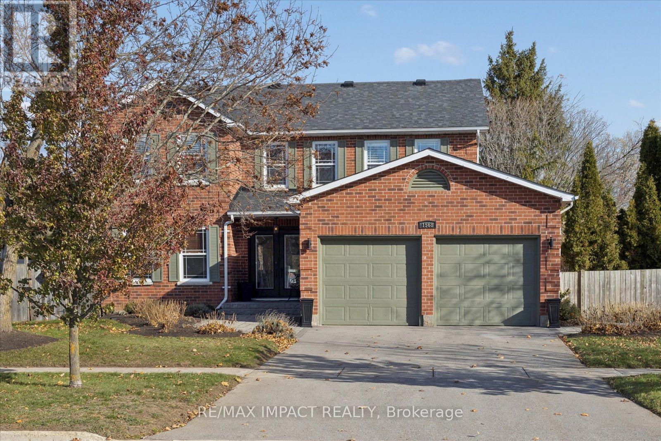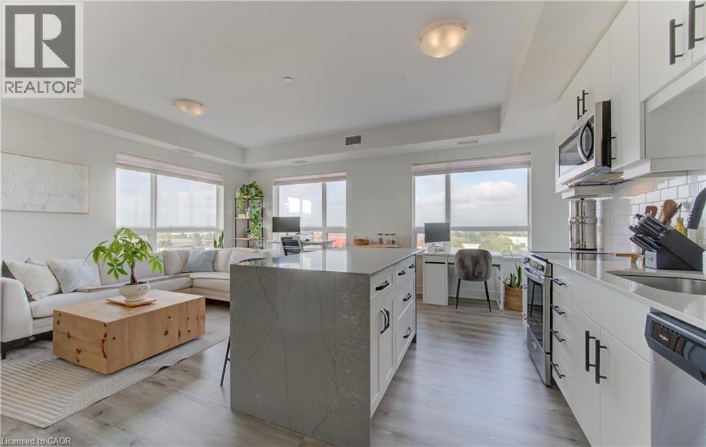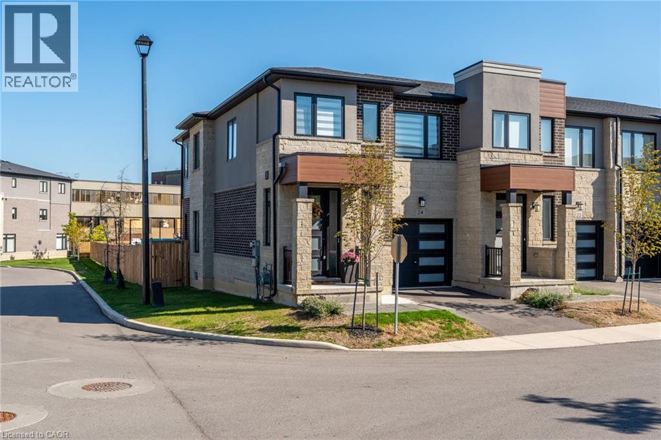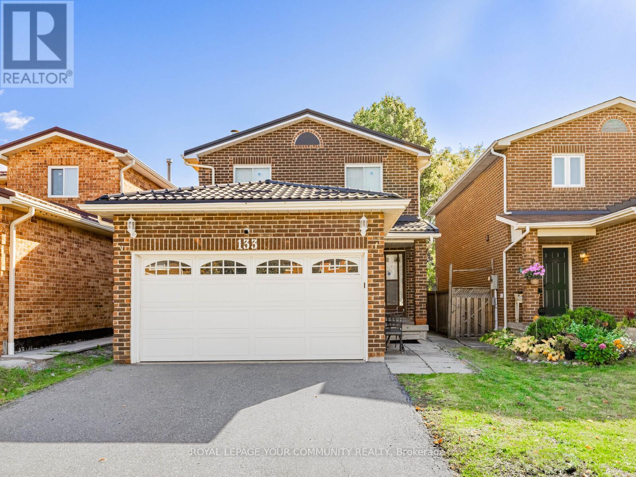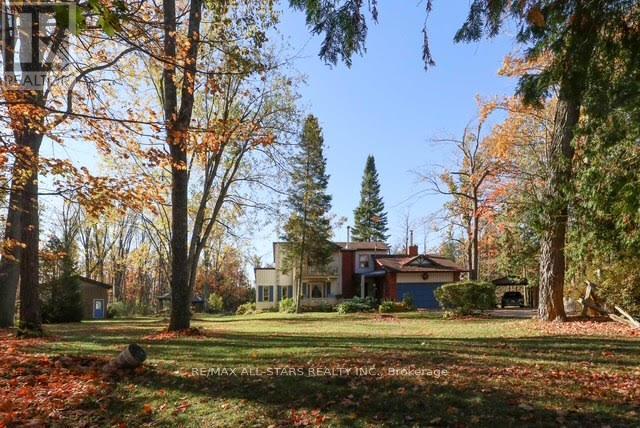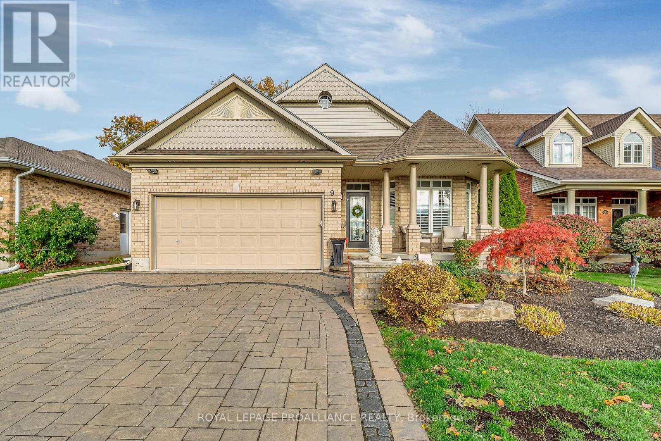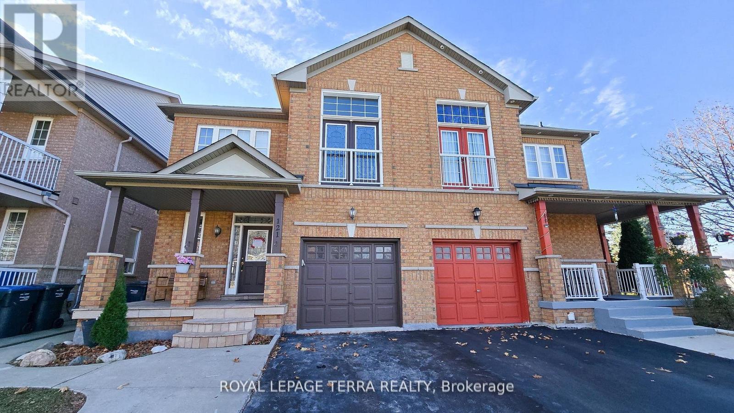545 Eckford Avenue
Saugeen Shores, Ontario
Welcome to this stunning, one-of-a-kind 2.5-storey home just steps from the world-renowned shores of Lake Huron, located in the heart of the coveted Saugeen Shores community. Boasting over 4,200 sq ft of thoughtfully designed living space, this impressive residence combines modern comfort with timeless craftsmanship. Constructed with ICF (Insulated Concrete Form) for superior energy efficiency, the home is heated by a boiler system offering in-floor heating on three levels and an air handler providing forced air heat for added comfort. The main level is perfect for entertaining, featuring rich hardwood floors and a soft white décor that sets an inviting tone and includes a generous living, dining space, kitchen space, a 3 piece bathroom, bedroom, and coat room. Upstairs, the second level is a true retreat. The primary suite impresses with a private deck, and a spa-like ensuite complete with a steam room. This floor also offers two additional bedrooms, a 4-piece bathroom, a 2-piece bath, and convenient laundry facilities. Expansive third-floor loft, a bright, open area ideal for a home office, studio, guest suite, or entertainment space. Partially finished basement with utility room, family room and storage. Outdoor living is redefined here, with wraparound porches on both the main and upper levels providing stunning views and serene spaces to relax. The natural landscaping of the 90' x 197' lot enhances the tranquil setting. Partially constructed patio leading to a 24' x 40' garage shell. Whether you're looking for a family haven, a multi-generational home, or a unique investment property in one of Ontario's most beloved lakefront communities, this home delivers unmatched potential and location. (id:50886)
Wilfred Mcintee & Co Limited
37-43 Leonard Avenue
Quinte West, Ontario
Excellent investment opportunity! Rarely offered purpose-built four-plex, each unit offering 3 bedrooms, 1 bath, in-suite laundry hookups, and its own dedicated outdoor storage shed. Situated on a large corner lot, the building is designed for low-maintenance ownership with no interior common areas to maintain. Each unit also features its own paved driveway with parking for up to 3 vehicles. Current gross annual rents are $58,860, and the property is already cash-flow positive, with substantial upside as units turn over. Tenants pay all utilities, except one unit where water is included. Unit 39 has been renovated and is leased for $2,000/month plus utilities, demonstrating the true rental potential available for the building. With minimal upgrades to the remaining units as they turn over, the property's total rent potential could reach approximately $96,000 annually. An especially rare offering- this property delivers substantial cash flow. Ideal for investors or owner-occupiers alike, where income from the three rented units can significantly offset housing costs, creating the possibility of living here with minimal to no monthly out-of-pocket expenses. A truly exceptional chance to secure a stable, cash-flowing multi-family asset with long-term growth potential. (id:50886)
RE/MAX Jazz Inc.
1456 Firwood Crescent
Peterborough, Ontario
Beautifully Updated Custom Built Home in a Prime Location! Welcome to this well maintained home, offering many updates, perfect for multi-generational , blended and growing families. Inside you will find the main level offering a bright, open-concept kitchen, dining room, and living room area, along with a main floor family room providing the ideal amount of space for everyday living and entertaining. Upstairs, you will find generously sized bedrooms, with the primary bedroom offering a new ensuite bathroom as well as a remodeled four-piece bathroom for guests and family. The lower level is an entertainer's dream, complete with a wet bar, games area, fitness space, and sliding doors to a private backyard oasis with patio. This home features a double car garage with parking for six vehicles, as well as a separate entrance offering ensuite potential. It is also conveniently located close to schools, parks, public transit, and the hospital, combining accessibility with comfort. With modern updates, functional living spaces, and a prime location, this home is perfect for families looking for comfort, style, and convenience. (id:50886)
Exit Realty Liftlock
26 - 36 Champlain Crescent
Peterborough, Ontario
Experience a serene lifestyle in a prime location, with proximity to Trent University and the Peterborough Zoo. This stunning end unit condo boasts southern exposure, two beautifully appointed bedrooms, and two fully renovated bathrooms, including an en-suite in the primary bedroom. One bathroom features a walk-in shower, while the other boasts a relaxing Jacuzzi tub. The spacious living space is bright and airy, with an open dining area & living room that leads out to a private garden oasis. The property is situated in a mature and quiet neighborhood, surrounded by lovely green spaces and treed grounds. With nothing left to do but unwind, this one-level condo is the epitome of peaceful living. Notable upgrades include granite countertops, new flooring throughout, a three-year-old dishwasher, pot lights, and blinds. A parking space is conveniently located near the building, with a third spot available for a fee. All amenities are only a short drive away. (id:50886)
Mcconkey Real Estate Corporation
976 Avery Avenue
Peterborough, Ontario
Welcome to 976 Avery Ave-an exceptional opportunity to own a beautifully finished home with over 4,000 sq. ft. of quality craftsmanship and inviting warmth. The open-concept design creates a natural flow, offering four spacious bedrooms and three bathrooms on the second floor, plus two additional bedrooms & one bath in the finished basement for flexible living arrangements. This carpet-free residence features solid hardwood and premium engineered laminate flooring throughout, complemented by a striking staircase of solid wood with artistic bird nest-style iron spindles. The open den provides direct access to a generous balcony and porch, making it perfect for relaxation or working from home. The main floor is designed for unobstructed sightlines to the backyard. It boasts an expansive kitchen with quartz countertops, ample cabinetry, a pantry, and access to the outdoor living garden through six-foot patio doors. The oversized family room features a dual-sided fireplace with a custom mantel and built-in shelving, all with 12 mm tempered glass, seamlessly connecting to the elegant dining room with a coffered ceiling. The living room shared a dual-sided fireplace and a custom mantel for added sophistication, while the foyer features two double closets and direct access to the garage for convenience. Downstairs, the spacious basement features a massive family and recreation area anchored by a custom-built media center and shelving, two full-size bedrooms with deep, mirrored closets, a full bathroom with a custom shower, multiple storage areas, and a workshop. Outside, the low-maintenance garden includes two large interlock patios surrounded by a high privacy fence, a custom 12x8 shed with extra shelving, a four-post pergola, a BBQ area, and a custom interlock driveway with unique steps leading to the expansive porch. Throughout the home, custom high-end finishes and exceptional materials reflect true pride of ownership in this outstanding property. (id:50886)
Royal Heritage Realty Ltd.
1568 Fair Avenue
Peterborough, Ontario
Exceptional family home on Fair Ave. in West Peterborough! This bright and modern 2-storey brick home offers an open-concept main floor with great flow for entertaining, an updated kitchen, and beautiful hardwood throughout the two main levels. Four spacious bedrooms, four bathrooms, and two cozy gas fireplaces. The finished basement provides fantastic extra living space with a games room and a large rec room. Step outside to a private backyard oasis featuring a separately fenced 18' x 34' heated salt water inground pool - perfect for relaxing and summer gatherings. Located in a sought-after neighbourhood close to parks, schools, hospital, bus route and many amenities, this home truly stands out and checks all the boxes! (id:50886)
RE/MAX Impact Realty
247 Northfield Drive E Unit# 615
Waterloo, Ontario
Welcome to Blackstone Modern Condominiums in Waterloo! EXPECT to be impressed in this top-floor, west-facing one-bedroom condo featuring the largest 1-bedroom layout in the building + private balcony. Enjoy nightly sunsets through three large windows with views of mature trees and a quiet commercial area. Bright, open layout with 9-ft ceilings and upgrades including a custom quartz kitchen island with extra storage, carpet-free flooring, a walk-in shower with glass door, and underground parking conveniently located directly beside the elevator doors. Pet-friendly building with on-site dog wash station and access to walking trails. Amenities include fitness centre, hot tub, co-working space, bike rack, outdoor terrace with BBQs, and a large party room with bar fridges, sinks, and TV. Walking distance to Cobbs Bread, Browns Socialhouse, salon services, dentist, and more. Quick drive to grocery stores, restaurants, fast food, and Conestoga Mall. In-suite laundry included. Built in 2021 and lovingly maintained by original owners. A rare offering combining privacy, convenience, upgrades, and top-floor views. (id:50886)
RE/MAX Icon Realty
24 Southam Lane
Hamilton, Ontario
Welcome to 24 Southam Lane, an elegant end-unit townhouse on Hamilton’s desirable West Mountain. Nestled in a quiet community just steps from Hamilton-Niagara escarpment trails, amazing schools, essential amenities, and with Highway 403 access only 2 minutes away, this home offers ultimate convenience. With over 1,680 sq. ft. of beautifully updated living space, you’ll find luxury vinyl plank flooring, an upgraded staircase, a premium appliance package, an electric fireplace, and a new concrete patio, perfect for enjoying warm summer evenings. The spacious living room flows seamlessly into the open-concept kitchen featuring quartz countertops, stainless steel appliances, and upgraded cabinetry. Upstairs, discover a bright loft space ideal for a home office or play area, along with 3 generous bedrooms. The primary bedroom boasts a large walk-in closet and an updated glass walk-in shower. Don’t miss your chance to own this modern end-unit townhouse that combines luxury finishes and an unbeatable location. RSA. (id:50886)
One Percent Realty Ltd.
133 Wexford Road
Brampton, Ontario
This clean and spacious 3-bedroom, 3-bathroom home offers comfortable living with the convenience of having the entire main portion to yourself - no basement tenants. The main floor features a practical layout with a combined living and dining area, a functional kitchen with plenty of cabinet space, and a bright family room with walkout to the backyard. Upstairs includes three well-sized bedrooms, including a primary with ensuite and walk in closet. Parking and laundry are included. Located in a quiet, family-friendly area close to parks, schools, grocery stores, and major transit routes for easy commuting. (id:50886)
Royal LePage Your Community Realty
506 Snug Harbour Road
Kawartha Lakes, Ontario
Nestled in a waterfront community, this unique and spacious two-story, four-bedroom home is located on over an acre in the heart of the picturesque Kawartha Lakes, between Lindsay and Bobcaygeon. Ideal for entertaining, the main floor features a bright eat-in kitchen, a formal dining room, a large living room, a family room with ample windows, and a sunroom. The property offers peace and tranquility on a spacious, private country lot. Enjoy family dinners and breathtaking sunsets on the south/west-facing back deck, with complete treed privacy during late spring and summer. Sturgeon Lake is just a few steps away, offering easy access to launch your boat and enjoy the water, whether for sports or simply cruising the lake, which provides lock access to the extensive Trent Severn Waterway. Store your boat, RV, or other recreational vehicles in the large workshop garage. This property has something for everyone, including extra storage sheds, a separate carport, and a backyard overlooking a seasonal pond with a charming bridge walkway, just waiting for a new adventure for your family. (id:50886)
RE/MAX All-Stars Realty Inc.
9 Spruce Gardens
Belleville, Ontario
Welcome to 9 Spruce Gardens, a beautifully updated modern four-level backsplit in Belleville's sought-after Stanley Park subdivision. This home is larger than it appears, offering exceptional space, natural light, and thoughtful updates throughout. The main level features a bright open-concept living, dining, and kitchen area - perfect for entertaining -overlooking a stunning family room with a cozy gas fireplace and a bonus room for your convenience -a fourth bedroom, office, or flexible space to suit your needs. A full bath, laundry area, and walkout to your private backyard oasis complete this level. Step outside to enjoy the heated, 15x20 in-ground pool, surrounded by a landscaped patio and fully fenced yard. The property also includes an in-ground sprinkler system for both the lawn and gardens, creating a lush, low-maintenance retreat. Upstairs, the home offers three immaculate bedrooms, including an oversized primary suite with a walk-in closet and spacious bathroom -a rare find in this style of home. The lower level provides a versatile rec room or optional additional bedroom, perfect for guests, hobbies, or home office needs. Recent updates include a new furnace (2024), HRV system (2020), eavestroughs, and garage door opening system, along with tasteful cosmetic renovations throughout. This home truly blends comfort, style, and convenience -all just minutes to shopping, parks, schools, and Belleville's east-end amenities. A hidden gem in one of the city's most desirable neighborhoods -9 Spruce Gardens is ready to welcome you home. (id:50886)
Royal LePage Proalliance Realty
Bsmt - 121 Ashdale Road
Brampton, Ontario
Newly built legal and spacious basement with separate entrances located in the premium Steeles& Mavis neighborhood of Brampton. Bright space, Pot lights and big windows. Huge bedroom space and living room. All new appliances and fully furnished unit with 1 parking spot. This home is close to all amenities, including hwy 401, 407, schools, parks, shopping, restaurants, and major transportation routes. Easy access to the 407, ensuring your daily commute is a breeze. (id:50886)
Royal LePage Terra Realty

