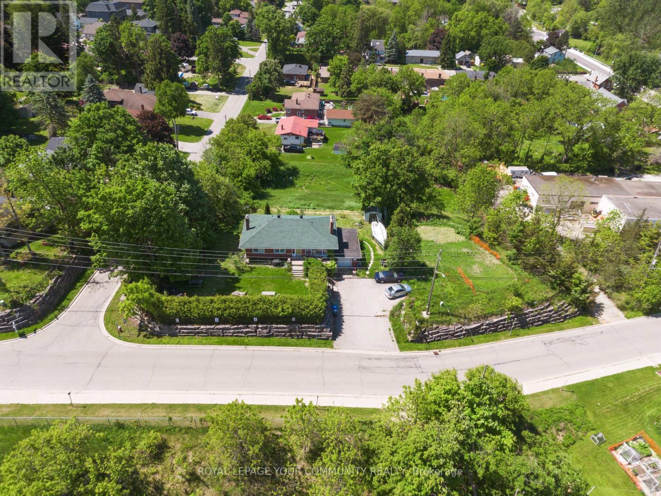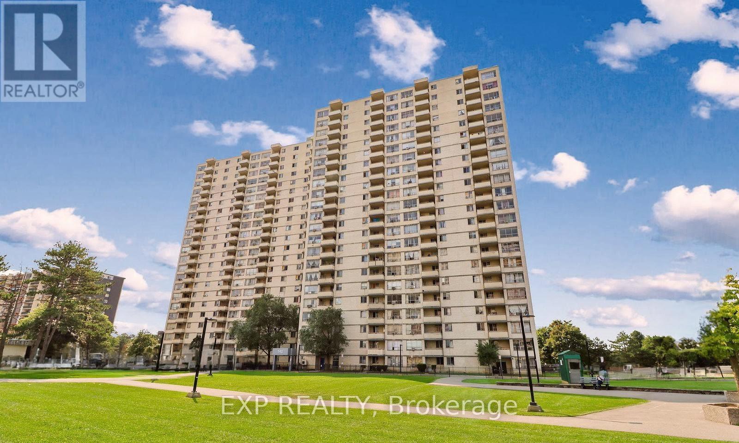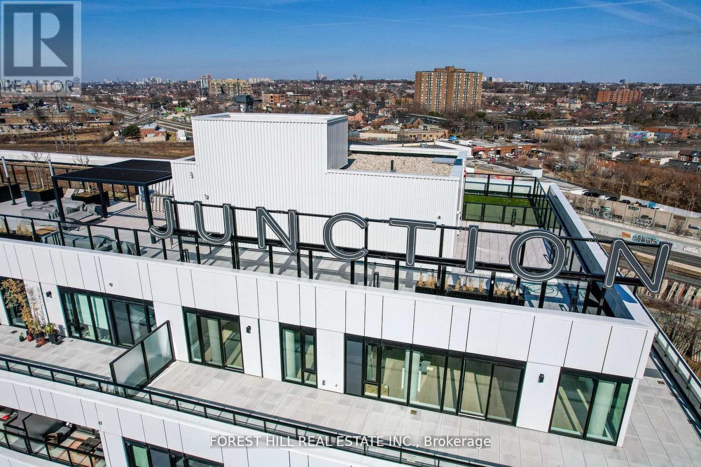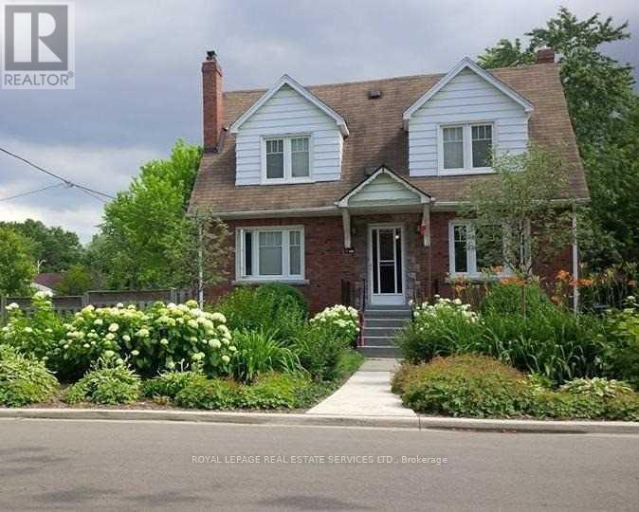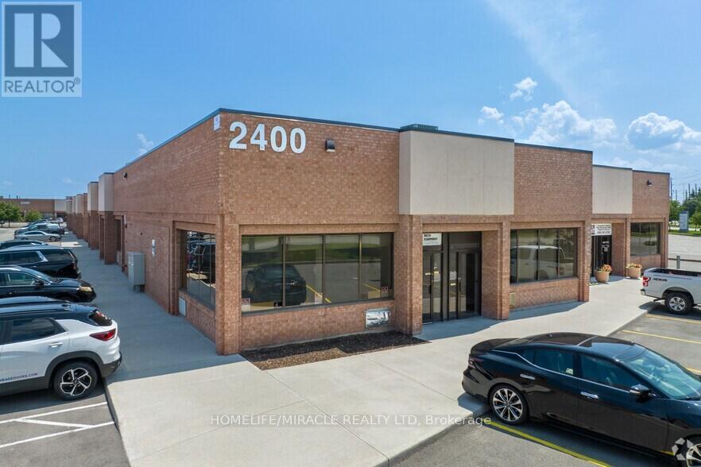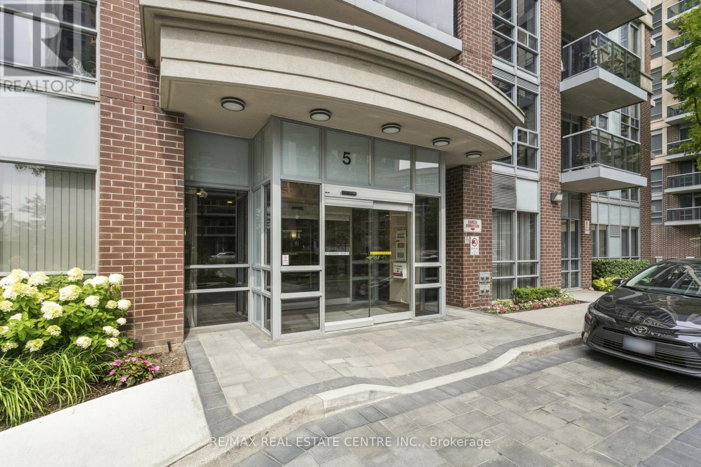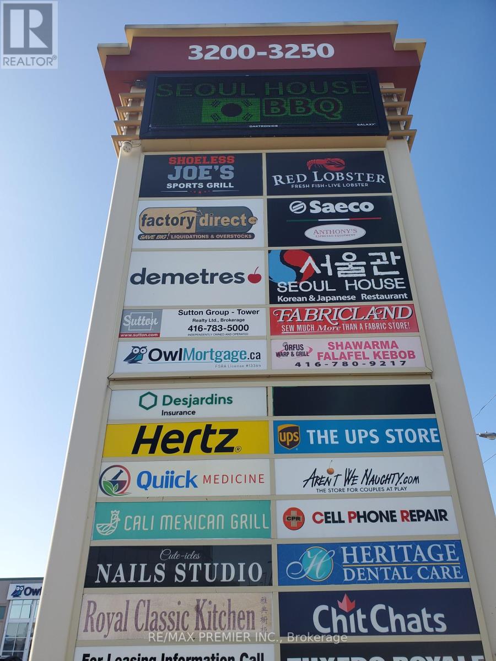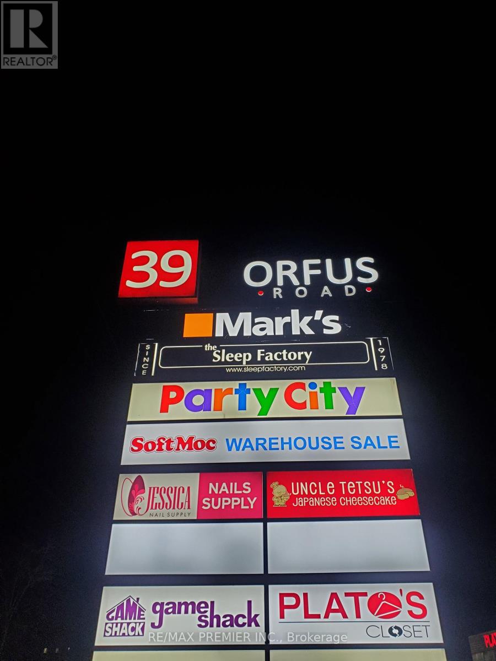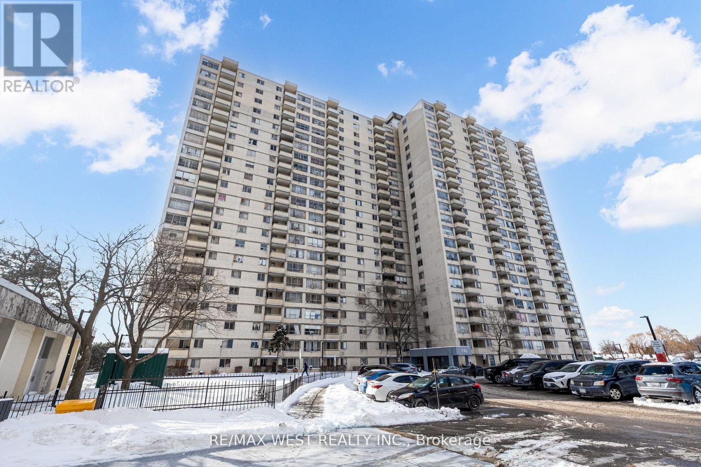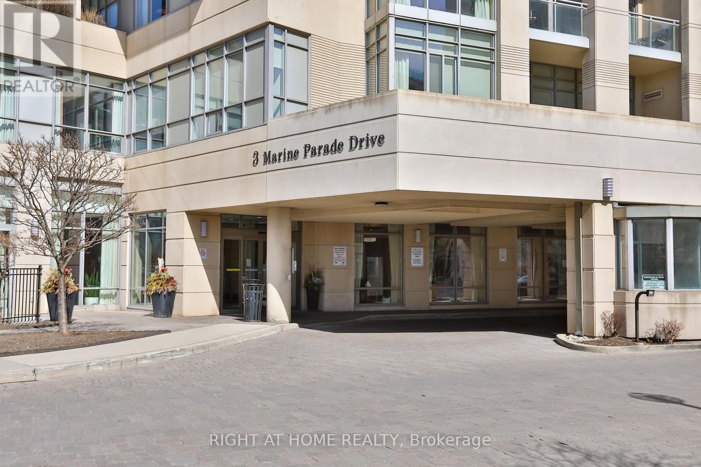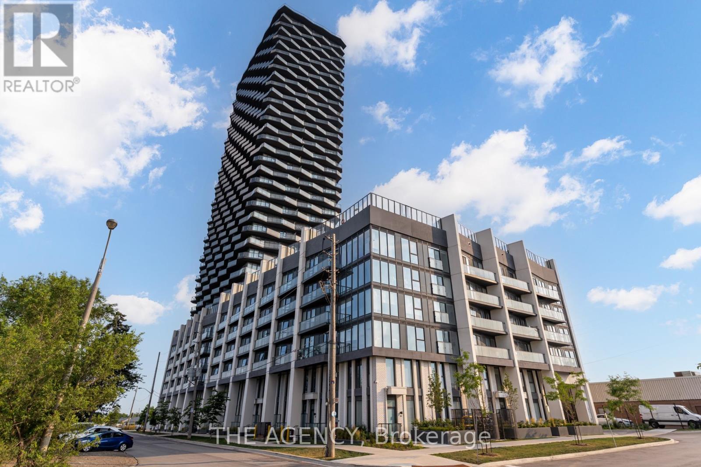58 Old King Road
Caledon, Ontario
Calling all builders & developers! Discover the ultimate blend of tranquility and potential at 58 Old King Rd. Nestled atop a hill, this large brick bungalow offers breathtaking views of Bolton's Valley and 100s of acres of conservation. Spanning a generous 132 x 103' double lot, property can be severed into two parcels for constructing custom homes, or kept as is to renovate or build your dream home. Enjoy unobstructed vistas of conservation land and the Humber River from a property not within flood plain boundaries, simplifying building code requirements exponentially. Conveniently located well-within the future Highway 413 expansion area. Whether you're a developer or a family seeking the perfect canvas, 58 Old King Rd offers unmatched potential and exceptional views. Current configuration features two separate dwelling units; 3 beds + 2 baths on main & 2 beds + 1 bath on lower. Seller can provide vacant possession OR willing to stay and sign 1-year leaseback. Nearly $6,000/mo of potential rental income. (id:50886)
Royal LePage Your Community Realty
1813 - 320 Dixon Road
Toronto, Ontario
Client RemarksMinutes From Highway 401, 407, 409, 427, & 400. TTC, Shopping & Plazas Seconds Away. Airport Around The Corner. (id:50886)
Exp Realty
401 - 2720 Dundas Street W
Toronto, Ontario
Welcome to 2720 Dundas Unit 401, Junction House Condos. This Bright and Spacious 1 Bedroom Plus Den located in one of Toronto's coolest and unique neighbourhoods, the Junction. Award winning Developer Slade Developments brings Architect Superkul's Newest Award Winning Project. This unit features 726 of Interior Living Space plus 86 Sq Ft Balcony. This property Features Unique Designs including Hardwood Floors, Exposed Concrete Ceiling and beautiful South and West Views. The imported Scavolini Kitchen Includes Integrated Appliances, Porcelain Tile Backsplash & features Gas Cooktop and dishwasher. The stunning Spa-Like Bathroom Boasts A Scavolini Vanity, Porcelain Tiles and large Shower. The Building offers incredible amenities Includes A Dynamic Co-Working/Social Space with Wifi, small kitchenette directly off the main lobby perfect for working or entertaining clients. This building boasts Concierge services, Well-Equipped Private Gym and 4000 Sq Ft Landscaped Rooftop Terrace With BBQs and fire pits. This unique building is ideal for Pet owners as the building includes Rooftop Dog run/relief area with Stunning City Skyline Views. If you are looking for a unique Condo different from most in the city, this unique building, unit and area are not to be missed. Unit also includes 1 Storage Locker Included. (id:50886)
Forest Hill Real Estate Inc.
Main Fl - 1 Ash Crescent
Toronto, Ontario
Long Branch, Humber College Location, Quiet Duplex, Recently Renovated, 2 Bedroom Executive Main Floor Flat, Boasting,1,000 Sq. Ft. Bright and Spacious Rooms, 9' Ceilings, Hardwood Floors, Carpet Free, Spacious Bright Livingroom, Large Eat In Kitchen, Separate Formal Dining Room, Renovated Bathroom, Ensuite Laundry, 2 Car Tandem Parking On Driveway, Private Usage Of Front Yard and Patio. Walk To Lake Ontario, Shops, Public Transportation & GO, Longer Lease Preferred, No Smoking/Vaping or Use Of Marijuana Allowed, Wi Fi Included. (id:50886)
Royal LePage Real Estate Services Ltd.
13 - 2400 Wyecroft Road
Oakville, Ontario
Well Maintained, Spacious Office in Desirable Location. Lots Of Possibilities, Has A Big Window for signage If Need Exposure, Utilities Are seperate, Can Suit Any Office Business (Lawyer, Accountant, Insurance, Etc.) Or A Showroom. Office Space Finished With Ceramic Tile Flooring And 2Pc Bathroom. (id:50886)
Homelife/miracle Realty Ltd
304 - 5 Michael Power Place
Toronto, Ontario
Must be seen, spacious and bright one bedroom plus den unit. In-suite laundry and oversized den providing a comfortable home office. Large bedroom with floor to ceiling windows and a huge closet. Open concept kitchen includes 4 appliances, built-in stainless-steel microwave, granite countertops with a comfortable eating area. Living/dining boasts floor- to -ceiling windows that walk out to a cozy balcony. Location, Location, situated in the sought after Port Royal community which was named September's Community of the Month by First Service Security. This place is close to everything, Islington station, shops and restaurants, movie theatres and the QEW. Amenities include concierge, gym, billiards room, party/meeting room and visitor parking. (id:50886)
RE/MAX Real Estate Centre Inc.
421 - 3200 Dufferin Street
Toronto, Ontario
Prime office space * Functional layout * Bright window exposure * Abundance of natural light * Conveniently located in a 5 storey Office tower in a busy plaza with Red Lobster, Shoeless Joe's, Cafe Demetre, Hair Salon, Dental, Nail Salon, Edible Arrangements, UPS, Pollard Windows, Wine Kitz, Desjardins Insurance, SVP Sports and more * Situated between 2 signalized intersections * This site offers access to both pedestrian and vehicular traffic from several surrounding streets * Strategically located south of Hwy 401 and Yorkdale Mall. (id:50886)
RE/MAX Premier Inc.
F - 39 Orfus Road
Toronto, Ontario
Prime Functional Space With Prominent Street Front Exposure On Orfus Road* Wide Store Front*High Ceilings*Prominent Store Front Signage*Pylon Signage Available*On Site Customer Parking*Convenient Shipping/Receiving Area*Excellent Turning Radius* Facilitates Large Trailers*Strategically Located in an Active Commercial Enterprise Node South Of Yorkdale Mall In The Busy Outlet District On Orfus Road*Anchored With Party City, Game Shack, Plato's Closet, Nails and Beauty Supplies, Uncle Tetsu, Soft Moc and Mark's Work Warehouse*Established Trade Area Surrounded with a Mixed Use of Retail, Industrial and Office*High Pedestrian and Vehicular Traffic. (id:50886)
RE/MAX Premier Inc.
A- Office Area - 1150 Corporate Drive
Burlington, Ontario
Discover a clean, professional office space in one of Burlingtons most sought-after business parks. Located at 1150 Corporate Drive, Unit A, this unit offers a functional layout ideal for professional services, tech, or administrative use. Prime location near QEW & Hwy 403 Bright, open workspace Ample on-site parking Surrounded by established businesses Move-in ready!!! Perfect for businesses looking to establish or expand in a high-exposure, well-connected area. Dont miss this opportunity! (id:50886)
Century 21 Property Zone Realty Inc.
209 - 340 Dixon Road
Toronto, Ontario
Super Clean & Spacious Condo !!! Offering nearly 1,000 sq. ft. of timeless elegance with the potential for future modern upgrades and personal touches. The open-concept living area is bright and inviting, creating a warm and homey atmosphere. A large, private balcony extends your living space year-round, providing a perfect retreat. Lower floor- no need to wait for the elevator!This unit features two generously sized bedrooms, each with its own closet and window for added comfort and privacy**The modern bathroom includes a stylish vanity and spa-like shower heads, offering modern touch**The cozy kitchen combines functionality and flexibility, providing ample storage for pantry essentials and the ideal space to bring your culinary ideas to life. A separate laundry room adds extra convenience and customization options .Great Investment ( positive cashflow possible) as property taxes costing less than a cup of coffee a day and an almost all-inclusive condo fee covering access to amenities and 24-hour security - this home offers incredible value. It also includes one underground parking spot for added convenience .Located in a prime area! This condo is easily accessible to public transit, Toronto Pearson Airport, schools, shopping, and major highways, including the 401, 407, and 427.Seeing is believing schedule a viewing today! (id:50886)
RE/MAX West Realty Inc.
707 - 3 Marine Parade Drive
Toronto, Ontario
Luxury Senior Living One-Bedroom Condo with Premium AmenitiesExperience the best in senior living with this beautifully designed one-bedroom condo featuring an open-concept layout, laminate flooring, and a bright solarium with a walkout to a private balcony.Located in a prestigious community, this residence offers an extensive range of luxury amenities designed for comfort, wellness, and convenience.Building Amenities: Housekeeping Services 24/7 Nurse on Duty Fitness Classes & Wellness Programs Hair Salon & Spa Outdoor Terrace & Social Lounges Fine Dining & On-Site Cafe Concierge & Security Services Recreational Activities & Entertainment Library & Reading Room Mandatory Club Service Package: $1,923.53/month includes access to all premium amenities, daily services, and wellness programs.Enjoy a worry-free lifestyle with everything you need at your doorstep. (id:50886)
Right At Home Realty
1802 - 36 Zorra Street
Toronto, Ontario
Welcome to The Luxurious Zorra Condos-elegantly tailored for modern lifestyle and comfort. This beautifully upgraded 1 Bedroom + Den suite offers an ideal blend of style and practicality. Featuring a sleek, modern kitchen, an upgraded washroom, and a spacious den-perfect as a home office or guest nook-paired with a 100? sq? ft west-facing balcony that fills the space with afternoon sunlight. Designer finishes flow throughout the open-concept layout, accentuated by an inviting fireplace, central air conditioning, and laminate (carpet- free) flooring. Enjoy world-class building amenities including a rooftop pool with panoramic views, BBQ area, fully equipped gym, games room, party room, and 24/7 concierge service, all within a vibrant, growing community with quick access to the Gardiner, TTC, Sherway Gardens, and downtown core. The unit boasts over $25K in upgrades (id:50886)
The Agency

