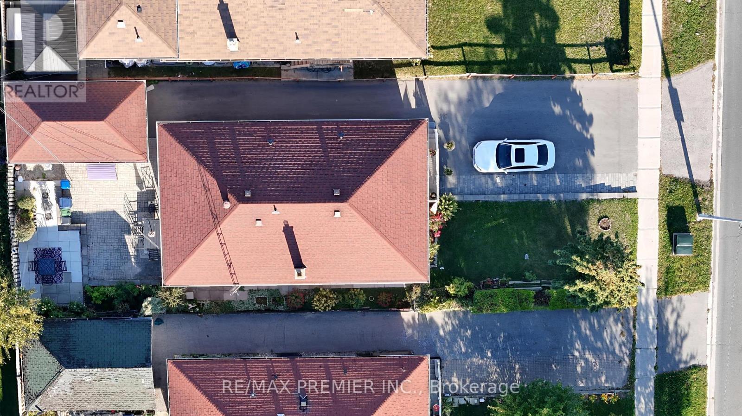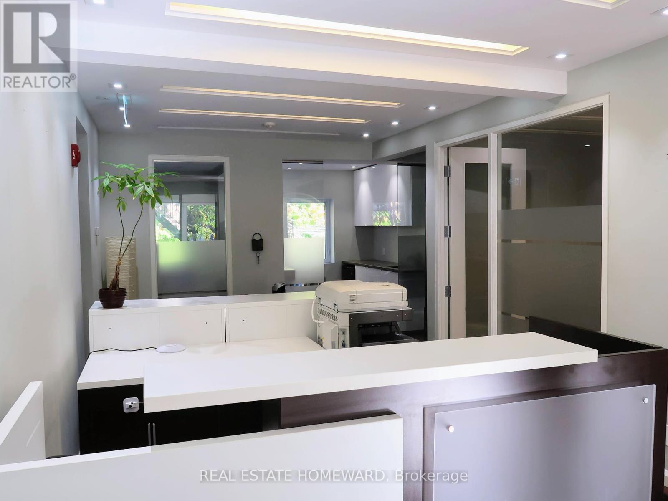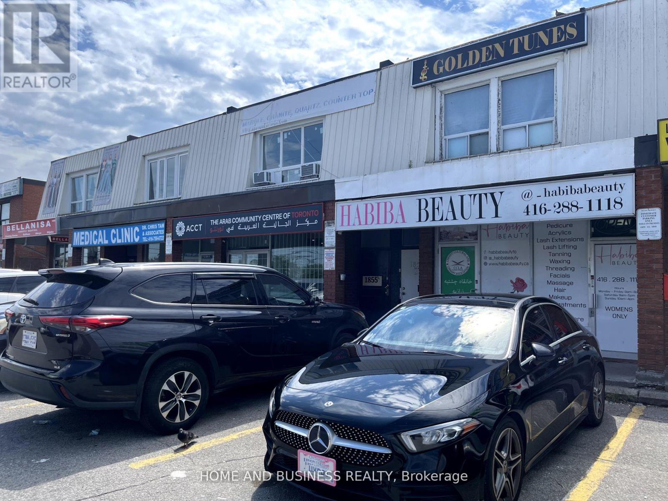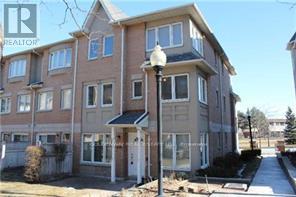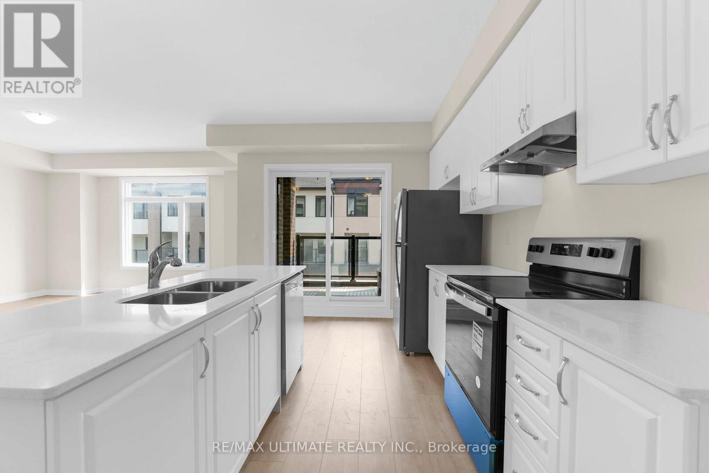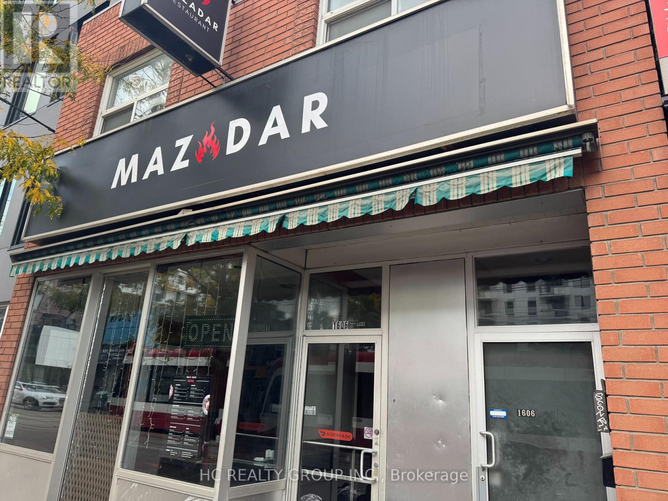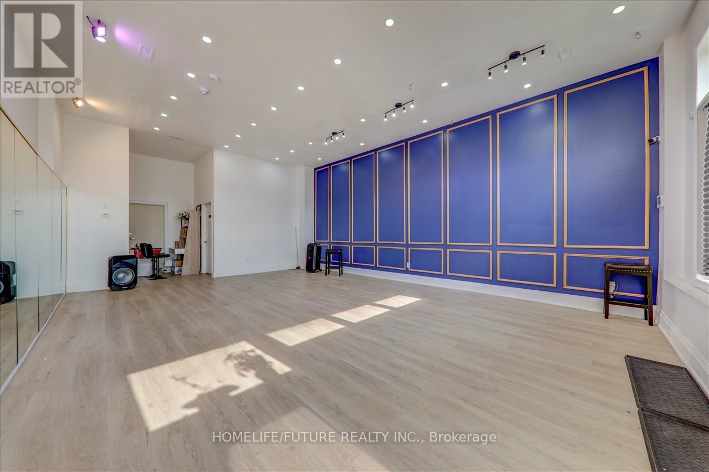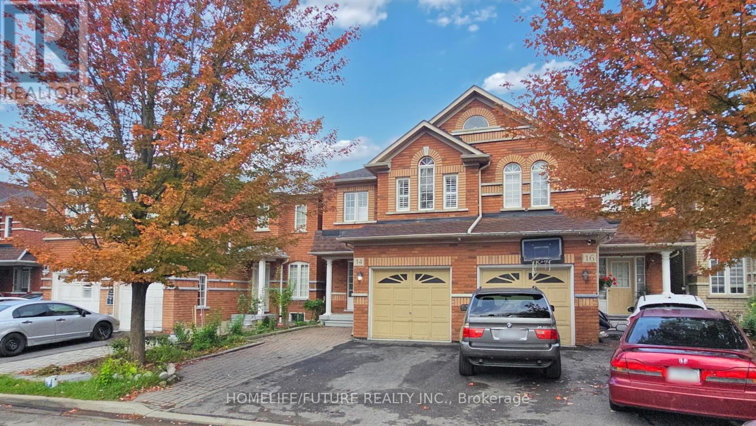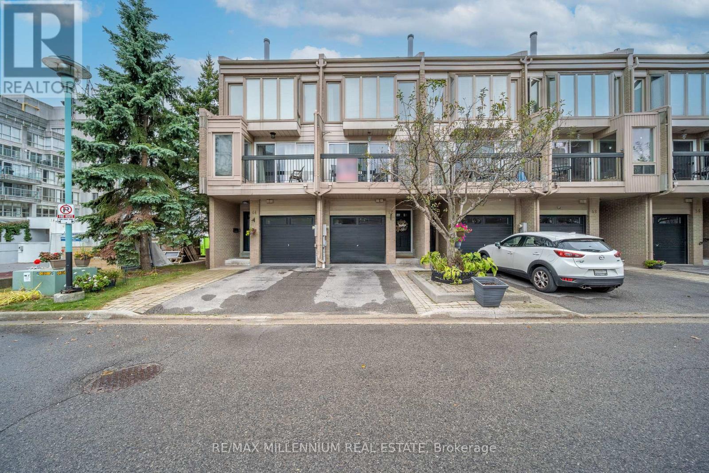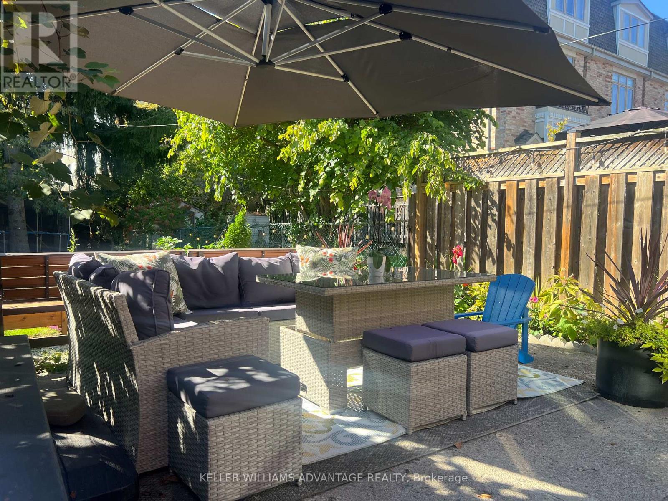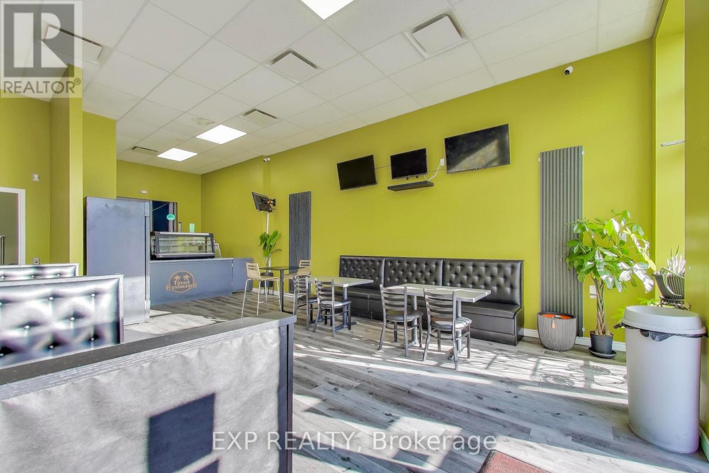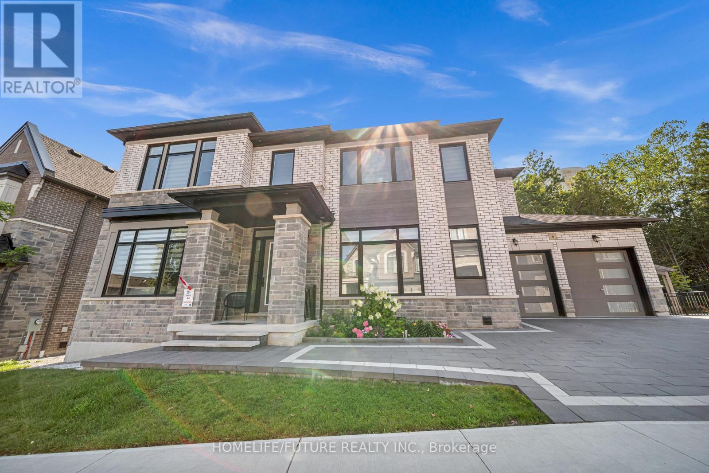3664 Lawrence Avenue E
Toronto, Ontario
Experience living in this beautifully furnished one-bedroom basement apartment. Meticulously kept and thoughtfully designed, the space features a bright bedroom with a mounted TV, a modern kitchen, and a spotless shared bathroom with elegant finishes. All utilities and parking are included, offering exceptional value and comfort. Ideally located close to transit, shopping, and the University of Toronto Scarborough, this charming home blends convenience and warmth perfect for a professional or student seeking effortless living in a great neighbourhood. (id:50886)
RE/MAX Premier Inc.
276 Danforth Avenue
Toronto, Ontario
Amazing opportunity along the Danforth. Great location for office, clinic or retail space. Excellent exposure with high pedestrian and vehicle traffic. Steps away from TTC. Two parking spots at rear of building. (id:50886)
Real Estate Homeward
1853 Lawrence Avenue
Toronto, Ontario
Amazing Investment Opportunity with Endless Potential! Fantastic Building has 3 units, Ground Floor Retail Unit rented to a well known beauty salon for $2590 + Utilities & Oversized, Bright Second Floor Residential 2 Bedroom Apartment rented For $1890 + Hydro (very good tenant) ! Also A Fully Finished Basement With A Huge Rec Rm, ,Storage,Full Kitchen And 3 Pc Washroom, separate entrance rented to a cultural centre for $1200 + Utilities (Renter is a friend) Potential is higher. Gross income $5680/month + HST. Very low expenses (Property tax is $800/month + Insurance $150/month). Priced based to sell, Excellent cash flow with great potential. (id:50886)
Home And Business Realty
1210 - 29 Rosebank Drive
Toronto, Ontario
Spacious Sunfilled End Unit T/House. Renovated. Laminate Wood Fl. Large 3 Bedrms, Large Master Bedrm 2nd Floor. 3 Washrooms. Kitchen W/Breakfast Area & Windows. Basement Direct Access To Garage. Lots Of Visitor Parkings. Walk To Public Transit, School, Excellent Location, Mins To 401. Move In Condition. Cable TV and Internet included. (id:50886)
Goldenway Real Estate Ltd.
1310 - 1695 Dersan Street
Pickering, Ontario
Pre-Closing Ownership Transfer. Taxes have not yet been assessed. Kindly attached all appropriate schedules. Welcome to 1695 Dersan, Unit 1310!! A beautiful open concept sunfilled townhome in Pickerings new & desirable Duffin Heights area, 1380 Sq ft features a great layout, both comfortable and functional, 2 large bedrooms with dual exits to upstairs terrace for dual convenience, 2.5 bath and 2 parking (garage & in front). Generous layout..main floor is very open with large kitchen island. Soaring 9-foot ceilings enhance the already open-concept of the main living space. The gourmet kitchen features premium finishes, including a practical breakfast bar with sink, crisp white modern aesthetic. Beautiful ash/brown floor creates a modern warmth. Never Lived In. Only Minutes To Hwy 401& 407 And Go Station. Steps Away From Shops, Restaurants, Banks, Grocery Store, excellent schools, brand-new shopping plaza, recreational parks. Everything at your fingertips! (id:50886)
RE/MAX Ultimate Realty Inc.
3 - 1606 Queen Street
Toronto, Ontario
Prime Queen St Location - Queen & Coxwell - 2nd Floor Rear Apartment Unit, 2-Bedrooms, Separate Entrance, Clean And Spacious. Balcony, Ensuite Laundry. TTC At Your Doorstep. Close To Most Amenities. (id:50886)
Hc Realty Group Inc.
1130 Baltic Lane
Pickering, Ontario
Great Location!! New Or Growing Business In Neighbourhood Of New Seaton. Newly Opened School Near By And One More Catholic School In A Future. Permitted Use: Offices, Retail, Spa, Restaurant For Indoor Dinning Or Take Out, Coffee Shop, Tax Consulting, Personal Services. There Are Permit. (id:50886)
Homelife/future Realty Inc.
14 Flatfield Terrace
Toronto, Ontario
Absolutely Stunning Brick Semi-Detached Home. 3 Bedroom + Den. Clean Move-In Condition. Bright Open Concept Main Floor With Large Functional Kitchen, Breakfast Bar, Walk Out From Eat In Breakfast Area To The Deck. New Quartz Countertop Kitchen. Hardwood Flooring Throughout The House. Freshly Painted, Newly Renovated Washroom. Walking Distance To No Frills, Shoppers, Medical Bldng, Mall, Transit, Place Of Worship, Rec. Centre, Parks, Easy Access To 401, 407. (id:50886)
Homelife/future Realty Inc.
62 Cumberland Lane
Ajax, Ontario
Take advantage of this rare opportunity to own a beautiful 3 level townhouse in the heart of Ajax, just steps from the lake! The maintenance fee includes water, high-speed internet, and cable TV. Featuring 3 spacious bedrooms and a custom gourmet kitchen perfect for entertaining. Enjoy the convenience of a main floor bedroom with a walkout to a private backyard ideal for relaxing or hosting guests. This is the only unit in the complex offering a full 3 piece bathroom on the main level. A new furnace (2022) provides added peace of mind. Includes 2 private parking spaces plus plenty of visitor parking. Residents enjoy resort style amenities including a fully equipped gym, indoor pool, sauna, hot tub, and a large party room. Be part of a vibrant, welcoming community offering yoga, water aerobics, walking groups, dances, card nights, and summer BBQs. This home truly combines location, lifestyle, and value. An incredible opportunity to own near the lake schedule your showing today! Explore the video walk through showcasing the beautiful property and its amazing amenities in the link below. Enjoy the tour! https://f.io/1meExxEa (id:50886)
RE/MAX Millennium Real Estate
Unit B - 12 Kimberley Avenue W
Toronto, Ontario
Beautifully renovated 1-bedroom basement suite located in Torontos desirable Upper Beaches. This modern unit features a stylish kitchen with ample storage, stainless steel appliances, and quartz countertops, along with a contemporary 4-piece bathroom and in-suite washer and dryer. The rental is all-inclusive covering heat, hydro, water, and high-speed internet providing hassle-free living.Situated steps from transit, including the Main Subway and GO Train stations, this home offers exceptional connectivity. Street parking is available through the City of Toronto. Enjoy nearby amenities such as Woodbine Beach, Queen and Kingston Road shops and restaurants, and scenic trails for walking, biking, and outdoor recreation. Located in a quiet, well-respected neighborhood, this is a rare rental opportunity in a prime location. (id:50886)
Keller Williams Advantage Realty
Unit #4a - 3220 Kingston Road
Toronto, Ontario
Restaurant Asset Sale Turnkey Opportunity In Prime Scarborough Plaza Excellent Opportunity To Own A Fully Equipped, Turnkey Restaurant (Without Property) Located In A Busy And Well-Established Plaza At 3220 Kingston Rd (Kingston Rd & McCowan Rd). Surrounded By Long-Term Tenants And Steady Foot Traffic, This Prime Location Offers Strong Visibility And Consistent Exposure To The Surrounding Residential Community. The Plaza Is Anchored By Ultramar Gas Station, Providing Great Exposure To High Daily Vehicular Traffic. The Restaurant Space Is Fully Renovated With Quality Furniture And Equipment In Good Condition. Versatile Layout Suitable For A Variety Of Cuisines. Seating Capacity Under 30. This Is A Rare Opportunity To Step Into A Ready-To-Operate, Established Setup In One Of Scarborough's Most Desirable Commercial Corridors. Ideal For Entrepreneurs Looking To Launch Or Expand Their Restaurant Brand With Maximum Visibility And Accessibility. Rent Is Only $3,183.37, Taxes Included. (id:50886)
Exp Realty
6 #bsmt - 400 Finch Avenue
Pickering, Ontario
Brand New 1+1 Bedroom Walk-Up Basement On The Toronto-Pickering Border! This Beautifully Finished Basement Apartment Offers Modern Living With 9' Ceilings, A Stylish Open Concept Layout, And Private Entrance. The Kitchen Boasts Quartz Countertops, A Movable Oversized Island, And Contemporary Finishes Throughout. Includes Private Laundry. Located Just Minutes From Pickering Town Centre, GO Station, Altona Forest, Waterfront Trails, 401 & 407. Whether You're A Single Professional Or A Couple Looking For Comfort And Convenience, This Space Has It All. Just Move In And Enjoy! (id:50886)
Homelife/future Realty Inc.

