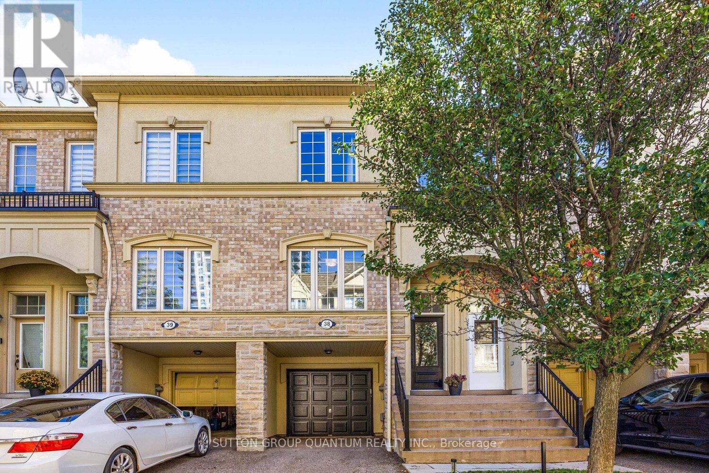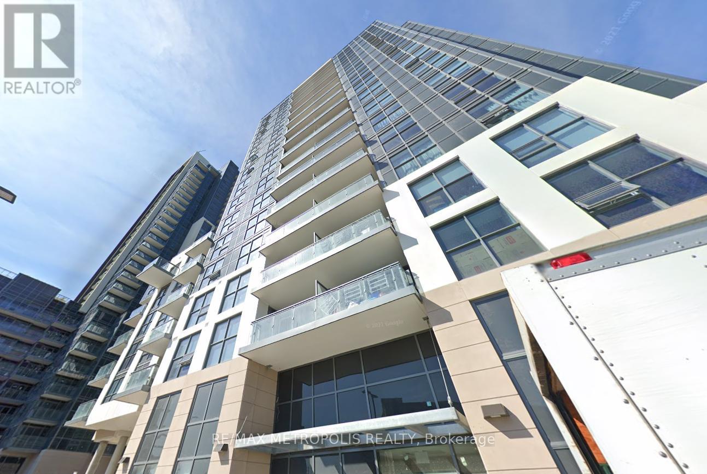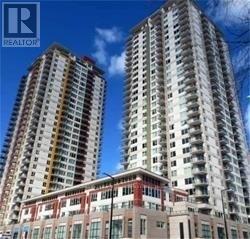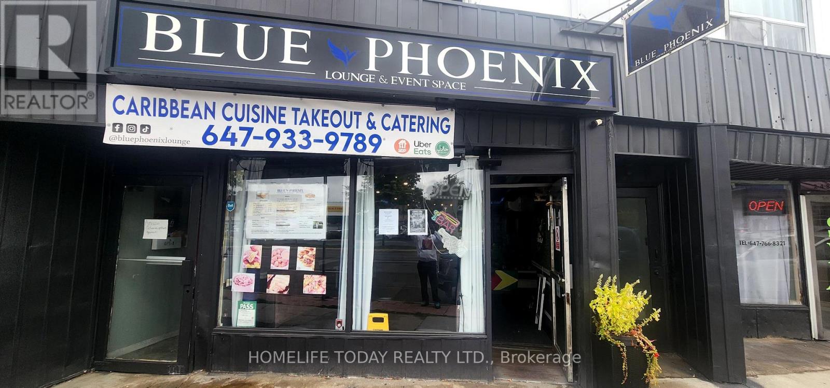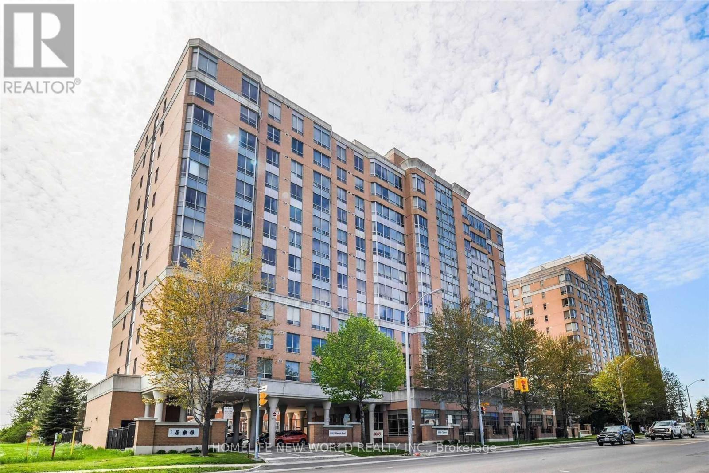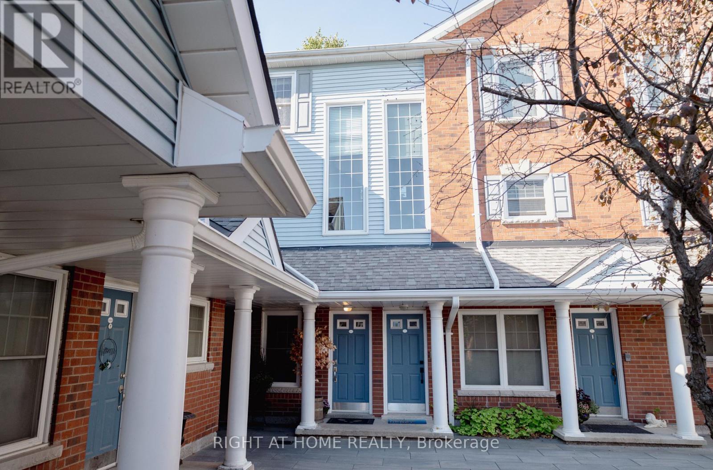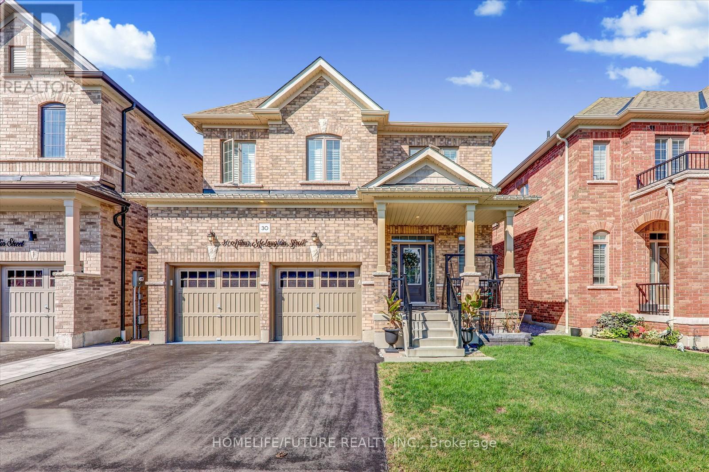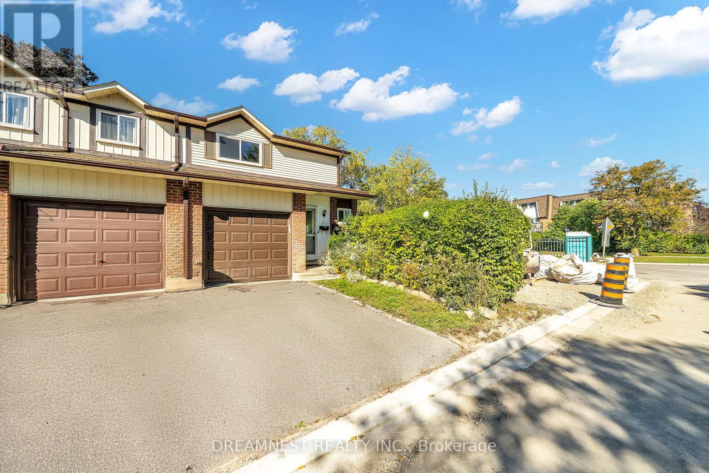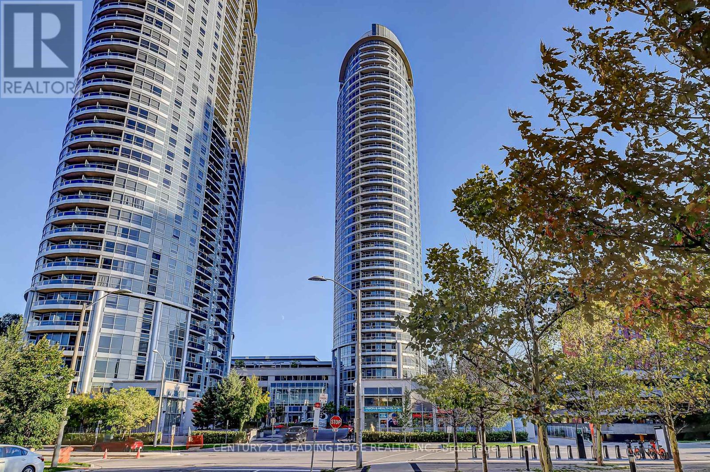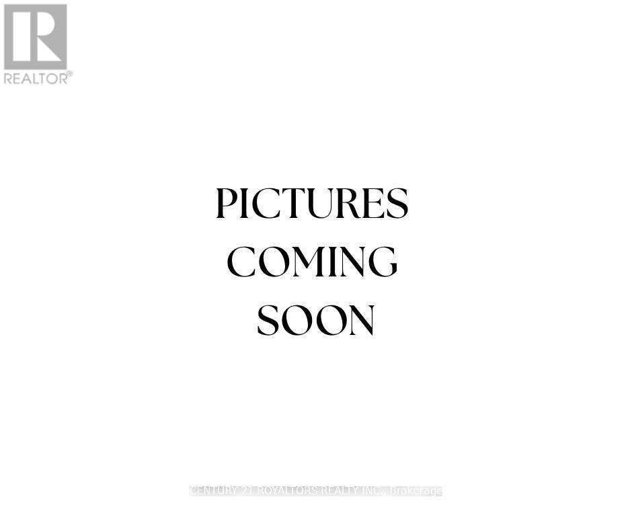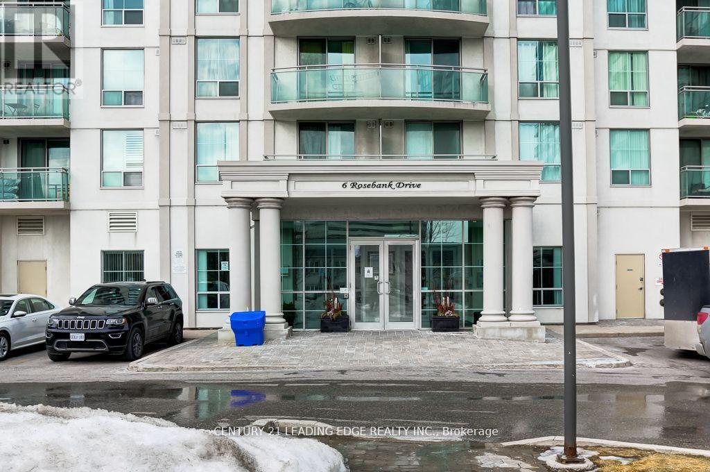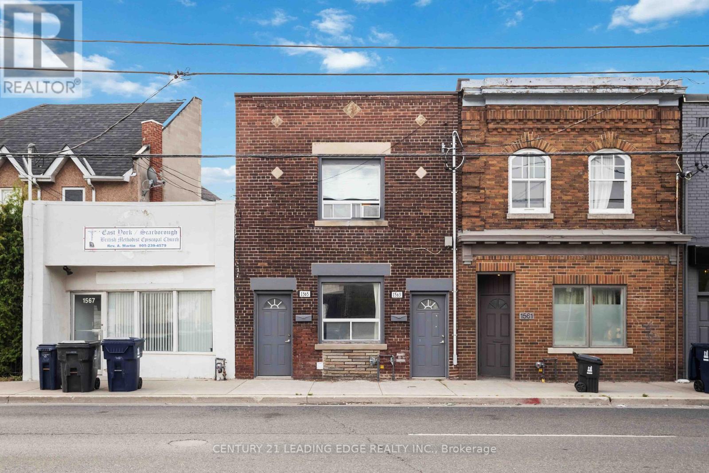#38 - 1250 St Martins Drive
Pickering, Ontario
This charming townhome is an excellent choice for first-time buyers or investors seeking a turnkey property in a prime location. Featuring 3 bedrooms and 3 bathrooms, this fully finished home offers generous space and functionality for a growing family. Highlights include 9-ft ceilings on the main floor, an open-concept living and dining area, a walkout to the backyard, stainless steel kitchen appliances, central vac, and direct garage access. The primary bedroom boasts a 3-piece ensuite and a large closet, while a second full bathroom serves the additional bedrooms on the upper level. Nestled in Pickering's desirable Bay Ridges community, this address combines lifestyle and convenience. Commuters will appreciate quick access to Pickering GO Station and Highway 401, while shopping and dining are just minutes away at Pickering Town Centre. Families will value nearby schools, and outdoor lovers can enjoy Frenchmans Bay, waterfront parks, and scenic trails. With the Pickering Recreation Complex also close by, this location truly delivers a perfect balance of transit, amenities, and a vibrant lakeside lifestyle. (id:50886)
Sutton Group Quantum Realty Inc.
722 - 20 Meadowglen Place
Toronto, Ontario
Spacious and well-maintained 2+1 bedroom condo in the heart of Woburn, perfect for families or investors! This bright unit features a functional layout with a large living and dining area, two full 4-piece bathrooms, and a versatile den that can be used as a home office or third bedroom. Enjoy a modern kitchen with ample cabinetry, generous closet space, and a walk-out to a private balcony. Includes one parking space. Conveniently located near TTC, Scarborough Town Centre, schools, parks, and Highway 401. A fantastic opportunity to own in a high-demand area. (id:50886)
RE/MAX Metropolis Realty
1003 - 25 Town Centre Court
Toronto, Ontario
Spacious 1+1, Fabulous Facilities, Indoor Pool, Exercise Room, Next to Scarborough Centre & 401, EV parking space (id:50886)
Homelife New World Realty Inc.
2478 - 2480 Kingston Road
Toronto, Ontario
Turnkey restaurant opportunity in a high-traffic commercial corridor. This approx 1700 sq ft former dining space offers an open floor plan suitable for fast-casual to full-service concepts, plus a fully equipped kitchen with [key equipment: ovens, hood system, grease trap, reach-in freezers, walk-in cooler, prep stations]. The layout features a welcoming dining area, a customer-friendly service counter, and a versatile back-of-house zone with ample storage, two ADA-compliant restrooms, and staff break area. Recent renovations include HVAC, electrical, lighting, flooring, and paint, delivering a modern, low-maintenance operation. High-visibility storefront with abundant street and parking lot access, plus strong adjacent foot traffic from groceries, offices, and popular amenities. Ideal for fast-casual, casual dining, or a sports bar. financials available. upon request.!!! Liquor License Included. THIS OPPORUNITY COMES ONCE IN A LIFETIME!!! (id:50886)
Homelife Today Realty Ltd.
606 - 3088 Kennedy Road
Toronto, Ontario
Bright East Exposure One Bedroom Unit. Laminate Floor Throughout, No carpet. Functional Layout With Living & Dining Area Combined. Spacious Luxury Tridel Senior Condo With Yee Hong Dispatch Service, 24 Hrs Medical Support Services And Daily Senior Recreation And Activity Programs By Yee Hong. Handicap Access Emergency Panic Button In Common Area, Emergency Pull Cord In Bathroom, Close To Mall, Ttc, Very Convenient Location. **Yee Hong Dispatch Senior Service** (id:50886)
Homelife New World Realty Inc.
D-7 - 1663 Nash Road
Clarington, Ontario
Step into this beautifully maintained home located in a desirable, family-friendly community. Featuring large principal rooms and a spacious open-concept layout, this property offers both comfort and functionality. The unit includes a newer washing machine for added convenience and peace of mind. Enjoy the bright, inviting atmosphere that's perfect for relaxing or entertaining. Parking is included, with the option to secure an additional parking space, ideal for multi-vehicle households or guests. With modern updates, a welcoming design, and a prime location close to amenities, this home is the perfect blend of style and practicality. (id:50886)
Right At Home Realty
30 Arthur Mclaughlin Street
Clarington, Ontario
Fabulous 4 Bedroom And 3 Bath Detached Home Built In 2020!! All Brick Treasure Hill Home In Quiet & Friendly Northglen Community. Main Fl 9Ft Smooth Ceilings W/ Lots Pot Lights, Cozy Family Rm W/ Fireplace, Oversized Modern Kitchen W/Granite Countertop, Upgraded Cabinets & Ceramic Backsplash. Large Breakfast Area. Master Br W/ Large W/I Closet. Access To Garage From Main Floor Laundry/Mud Room. Close To All Amenities School, Park, Shopping, HWY 401 & 407 . (id:50886)
Homelife/future Realty Inc.
17 - 31 Parker Crescent
Ajax, Ontario
Beautiful, End Unit Townhome nestled in the sought-after area of Ajax boasting three spacious bedrooms, two baths, and an inviting open-concept main floor, this home is a true gem. With a generously sized basement offering potential for an in-law suite, the possibilities are endless. Conveniently situated within walking distance to the waterfront, scenic bike trails, bus routes, shopping destinations, a Rec Center, and esteemed schools, this location offers everything. Noteworthy is the rare conversion from electric baseboards to a forced-air gas furnace and central air conditioning, ensuring comfort and efficiency year-round. Don't miss this opportunity to elevate your lifestyle in this remarkable townhome. (id:50886)
Dreamnest Realty Inc.
3311 - 125 Village Green Square
Toronto, Ontario
This Tridel Built Beautiful 2 Bedroom Condo Has 2 Full Washrooms. It includes 1 Underground Parking Spot and 1 Locker. Large Master Bedroom With 4 Piece En-Suite. High Floor With Amazing Views Of The City. Modern Kitchen With Granite Counters. Plenty Of Natural Light With Walk-Out To Balcony, Upgraded Floors And Freshly Painted Throughout. Access To Ttc, 401, Go Transit, Walking To Kennedy Commons And Shopping Mall. (id:50886)
Century 21 Leading Edge Realty Inc.
61 Forrester Drive E
Clarington, Ontario
Welcome To This Bright And Spacious 3-Bedroom Townhouse With An Unfinished Basement, Situated In The Desirable Durham Community. This Unit Offers A Private Entrance, Open-Concept Living Space, And A Fully Equipped Kitchen With All Working Appliances. The Generous Bedroom Features Ample Closet Space, While The Versatile Office Can Be Used As An Office Or Study. A Stylish Full Bathroom Adds To The Comfort Of The Home. Enjoy The Convenience Of In-Unit Laundry And Easy Access To Nearby Schools, Parks, Transit, And All Essential Amenities. Ideal For Singles, Couples, Or Professionals Seeking A Cozy And Modern Rental In A Family-Friendly Neighbourhood. Parking Is Available. The Tenant Is Responsible For Snow Removal. (id:50886)
Century 21 Royaltors Realty Inc.
10f - 6 Rosebank Drive
Toronto, Ontario
Absolutely Stunning Style & Design! Completely Renovated From Top-To-Bottom! New Kitchen, New Bathroom, New Floors, New Hardware, New Fixtures, New, New & More New! This Unit Will Not Disappoint. Approx 700 Sq Ft South Facing Unit Boasting Unobstructed Views & Maximum Sun Exposure! (id:50886)
Century 21 Leading Edge Realty Inc.
Main - 1563 Kingston Road
Toronto, Ontario
EXCELLENT COMMERCIAL/RESIDENTIAL OPPORTUNITY IN BIRCHCLIFF COMMUNITY, 882 SQ FT MAIN FLOOR WITH FULL KITCHEN AND 3 PIECE WASHROOM, BRIGHT COMMERCIAL SPACE SUITABLE FOR MANY USES-OFFICE, RETAIL, RESTAURANT & SERVICE-BASED BUSINESSES, HIH VISIBILTY KINGSTON RD LOCATION ACROSS FROM FUTURE DEVELOPMENTS. 1 PARKING INCLUDED AT THE BACK OF THE BUILDING** EXTRAS** UTILITIES ARE EXTRA. (id:50886)
Century 21 Leading Edge Realty Inc.

