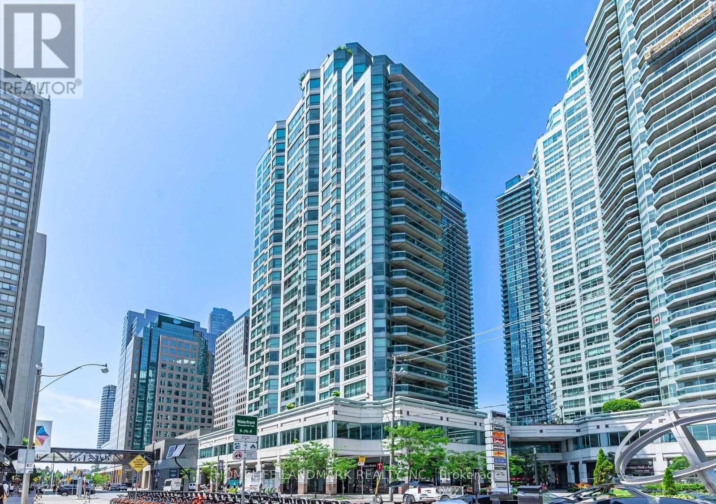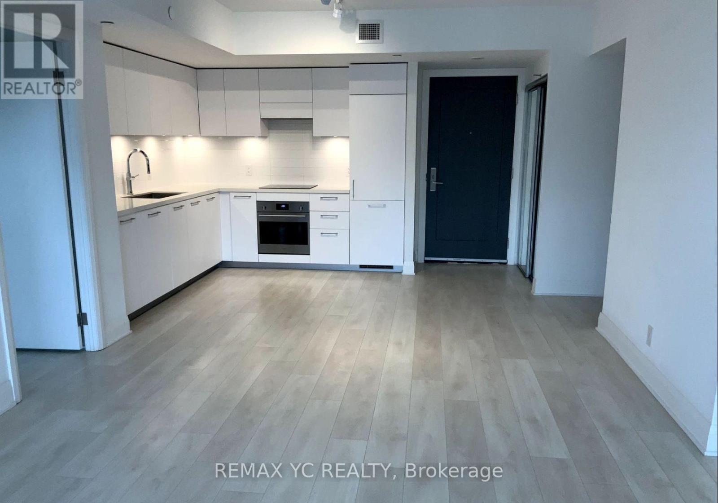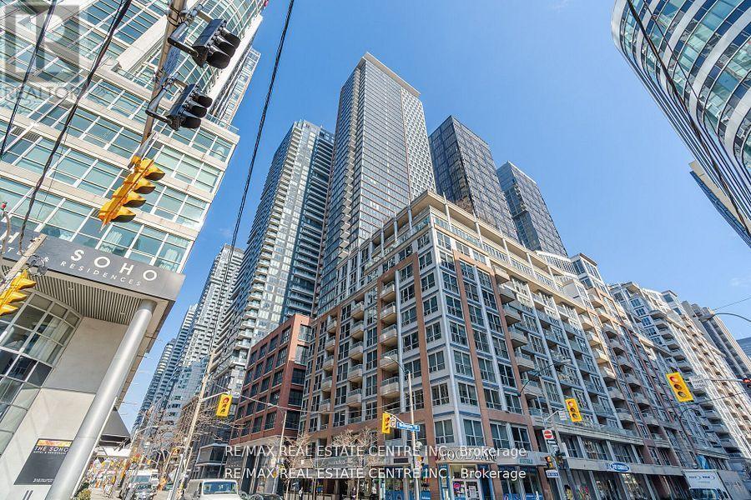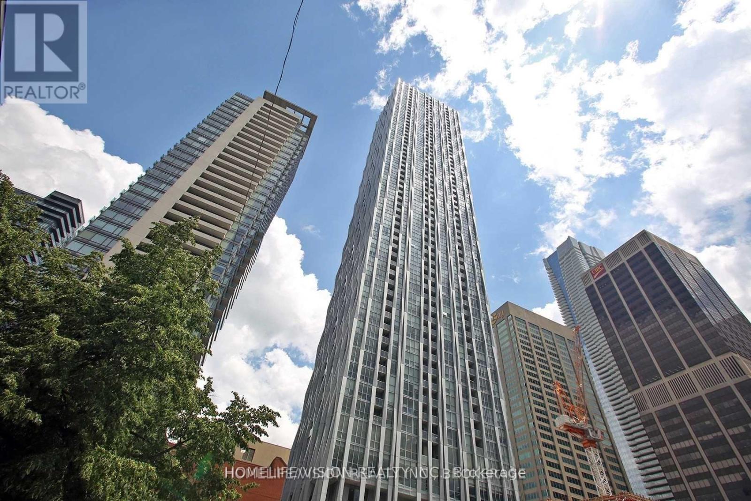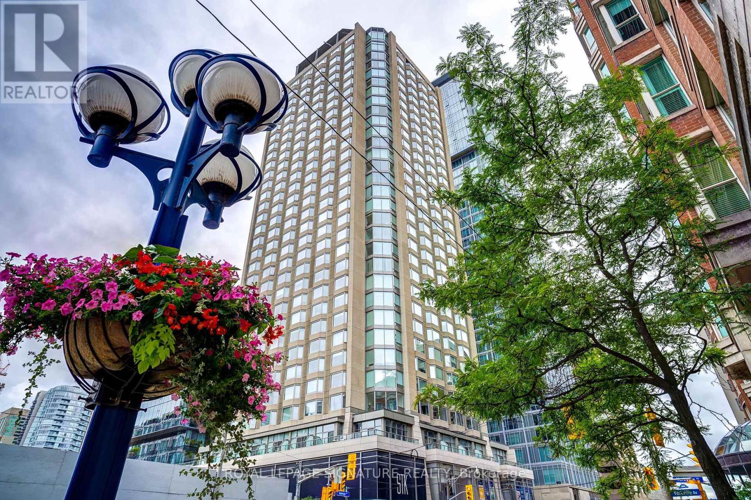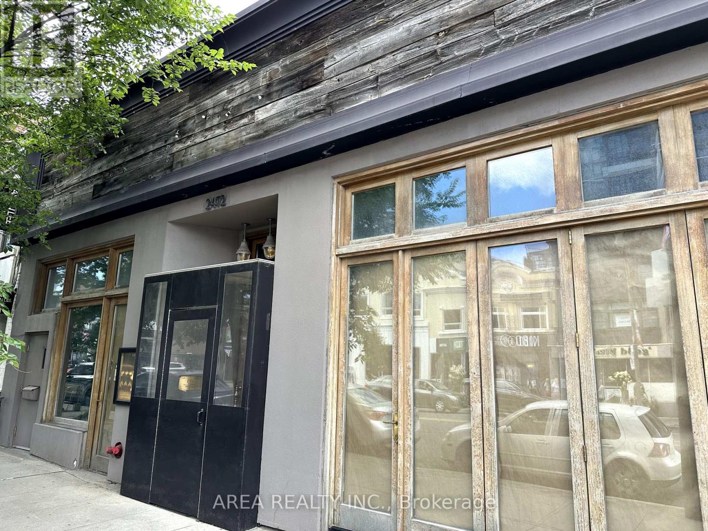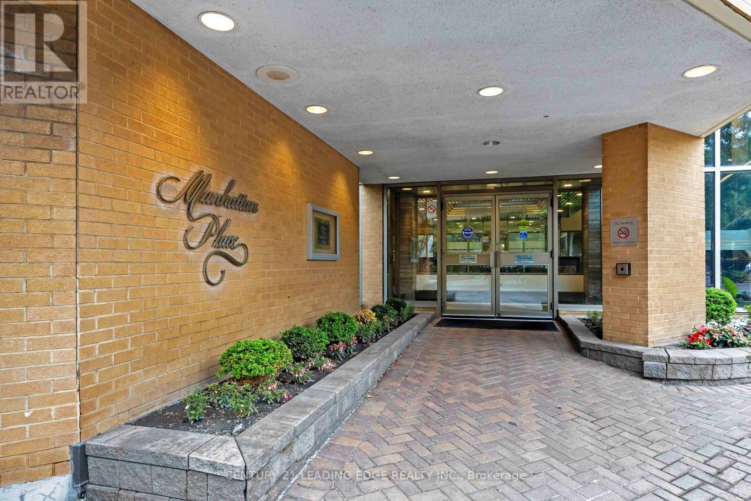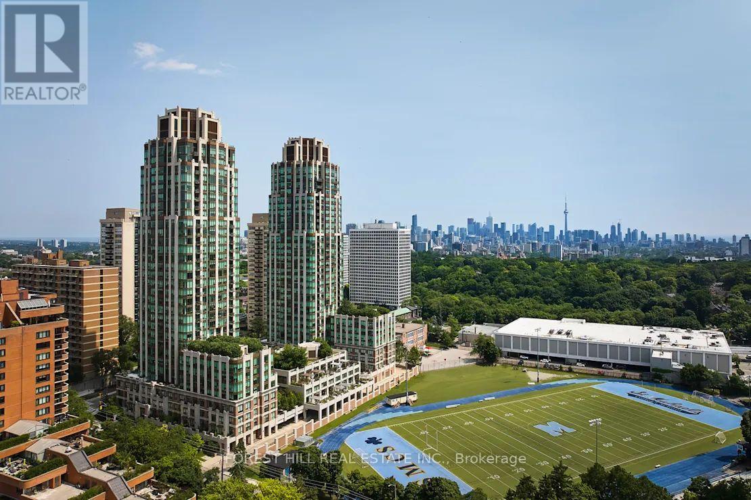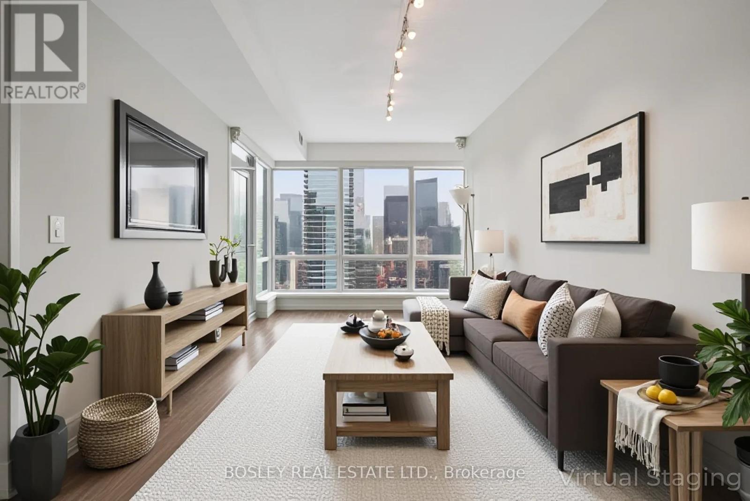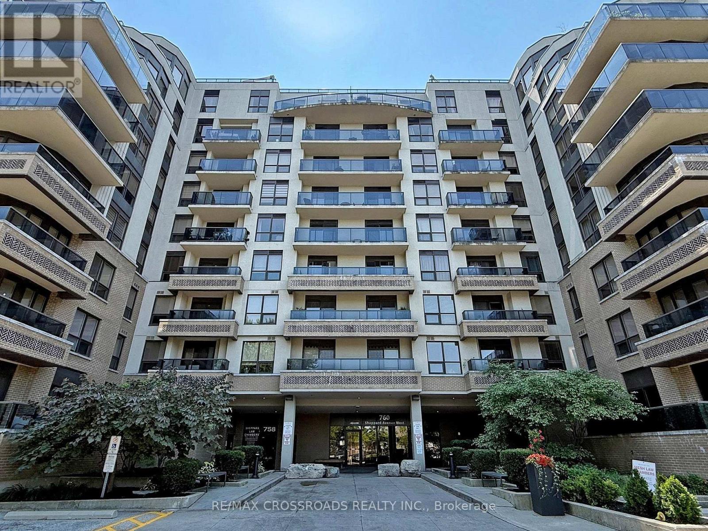408 - 10 Queens Quay W
Toronto, Ontario
Welcome to #408 at 10 Queens Quay West - a beautifully renovated 1 Bedroom + den unit in one of Toronto's premier waterfront buildings. This building is well positioned in the Waterfront/Harbourfront area - close to the lake, parks and transit. With approx 749 sf of bright and modern living space, this suite offers a open concept layout featuring a large living/dining area and one full bathroom. The Bathroom is newly renovated along with hardwood floors and smooth ceilings. This unit includes 1 underground parking spot and a locker. The maintenance fees includes heat, hydro, water, internet and cable TV! (id:50886)
Homelife Landmark Realty Inc.
322 - 33 Frederick Todd Way
Toronto, Ontario
Welcome To Upper East Village, Leasides Newest Luxury Condominium By Camrost Felcorp & Diamondcorp. Experience the best of Leaside living in this bright and stylish 2-bedroom + den, 2-bath home. Thoughtfully designed split-bedroom layout with 900 SF plus balcony. Steps to the upcoming Laird LRT Station, boutique shops, cafes, restaurants, and endless green spaces including Sunnybrook Park. Located in the coveted Rolph Road & Bessborough school districts, perfect for families and professionals alike. Resort-style amenities include an indoor pool, fitness centre, rooftop terrace, pet spa, and party room. Features high-end built-in appliances, quartz countertops, and an efficient floor plan that blends comfort and convenience. Floor Plan is Attached. (id:50886)
RE/MAX Yc Realty
868 - 135 Lower Sherbourne Street W
Toronto, Ontario
brand New Fully Upgraded Suite Inside Time And Space By Pemberton . This 1 Bedroom + Den feature 2 Baths, An Unobstructed West View , Parking Included . 9 Fit Ceilings, Sleek Modern Finishes .Situated At Front St E & Sherbourne .You Are Steps Away From The Financial District, St Lawrence Market, Distillery district, Union Station , Major Highways And More. Topping Off this Incredible Offering Building Amenities Include Infinity-Edge Pool, Rooftop Cabanas, Outdoor BBQ Area ,Gym, Games room ,Yoga Studio , Party Room And More. 99/100 Walk Score, 100/100 Transit Score. (id:50886)
Homelife/bayview Realty Inc.
3001 - 55 Mercer Street
Toronto, Ontario
South - Facing Condo In The Heart Of Downtown Toronto. With Amazing Views Of The CN Tower & Skydome. Offering Contemporary Living In A Newly Luxurious Building Constructed In 2024. Located On The 30th Floor With Stunning Views Of Downtown Toronto. Stunning Brand New Condo Unit With 1 Bedroom + 1 Den & 1 Three Piece Washroom. Laminate Floors Throughout The Unit. Large Windows, 9' Ceilings, Modern Kitchen W/ Quartz Countertop And Built In Appliances. Grand Lobby Furnished By FENDI Features 18,000 sq. ft Of Indoor And Outdoor Amenities For Residents To Enjoy, Outdoor Fitness And Basketball Court, BBQ's And Fire Pits, Dog Walking Area. 24 HR Indoor Fitness Centre With Peloton Bikes, Valet Parking, and many more. Located in the Vibrant Entertainment District, steps away from Union Station, the Financial District, and the Waterfront all just a short walk away. Unit Comes With Parking !! (id:50886)
RE/MAX Real Estate Centre Inc.
2009 - 1 Yorkville Avenue
Toronto, Ontario
If location is everything then 1 Yorkville Ave has it all. One of Canada's most luxurious neighbourhoods. Unique building with incomparable amenities. East facing unit that will forever be an unobstructed city view. The unit is 1 Bed Plus Den. The Den can be easily used as a second bedroom, includes a big window, closet and door. 9 feet flat ceiling, s/s appliances, quartz counter top and wood flooring throughout. Amenities; roof top recreation area, open air theatre, indoor and outdoor pool, gym, aqua massage room, sauna, party room and much more to list here. Steps away from world class shopping, Michelin star restaurants and chic café's. (id:50886)
Homelife/vision Realty Inc.
301 - 200 Keewatin Avenue
Toronto, Ontario
Tucked into the lush, tree-lined landscape of Keewatin Avenue, this rare, boutique, design-forward residence offers just 36 suites - exclusive, architectural, and unapologetically bold. The Keewatin isn't for everyone. Its for those who move differently, who demand more than the ordinary. Suite 301 is a statement in refined living - 979 sq. ft. of flawless design that lives like a home, not a condo. Whether its downsizing without compromise or the ultimate pied-a-terre, this is sophistication without limits. The Scavolini kitchen commands attention with its oversized waterfall quartz island, integrated storage, and sleek, dramatic finishes - anchoring a space built for gatherings that linger late into the night. The open plan flows seamlessly into an expansive living and dining area, while the primary suite redefines indulgence with a walk-in closet and a spa-inspired ensuite that feels like a five-star retreat. A flexible den/2nd bedroom and second full bath adapt effortlessly - guest room, nursery, or private studio - without giving up an ounce of style. Step onto your private terrace and extend your living outdoors - al fresco dining, morning espresso, or late-night cocktails under the stars. At The Keewatin, luxury is bold, curated, and deeply personal. Steps to Yonge, Mt. Pleasant, fine dining, and transit, this architecturally distinct residence is more than an address - its a lifestyle. This is The Keewatin. Iconic. Uncompromising. Like nothing else. (id:50886)
Royal LePage Terrequity Realty
1218 - 155 Yorkville Avenue
Toronto, Ontario
Experience Luxurious Urban Living at its Finest in this Iconic Address , Nestled in the Vibrant Heart of Yorkville Amazing Luxury Two-Bedroom Condo With Locker On The Same Floor And a Rare Parking Spot.Prestigiously Located Right In The Heart Of Yorkville, This Exquisite Two-Bedroom, Two-Bathroom Residence at 155 Yorkville Ave Offers Unparalleled Elegance In One Of Toronto's Most Distinguished Neighbourhoods.Located In The Prestigious Former Four Seasons Hotel,This Building Exudes Luxury, Convenience and Sophistication.Luxurious Grand Lobby,24 Hours Concierge, Valet Parking.Experience Five-Star Living Surrounded by Upscale Shopping Right on Your Doorstep. Enjoy The Newly Renovated Hazelton Lanes, and Some of The City's Finest Restaurants and Cafes. Easy Access to the TTC Subway, TWO Blocks From The University of Toronto, Offering the Perfect Blend of Sophistication and Convenience.Exceptional Opportunity in the Heart of Yorkville Perfect for Personal Enjoyment, Investment, or Both!!This Exceptional Property Truly Offers the Best of Yorkville Living (id:50886)
Royal LePage Signature Realty
2472 Yonge Street
Toronto, Ontario
Prime retail/commercial space available for lease at 2472 Yonge St in Torontos vibrant Yonge and Eglinton corridor. The ground-floor consists of 2 units that offer exceptional street presence with large display windows, high ceilings, and excellent visibility in a high-traffic area steps from Eglinton Station and the upcoming Crosstown LRT. Surrounded by national retailers, cafés, and dense residential developments, the space is ideal for retail, restaurant, medical, service, or boutique showroom use. A rare opportunity to establish your business in one of Torontos most desirable commercial hubs. The first retail unit is 2144 sq ft with a mezzanine of 648 sq ft at $30 net, and the second main floor unit is 2418 sq ft with a mezzanine of 1180 sq ft. Previously a fully fixtured restaurant with liquor license and new roof, this newly demised space is ready for the next operator! (id:50886)
Area Realty Inc.
1806 - 131 Beecroft Road
Toronto, Ontario
Welcome to Manhattan Place at 131 Beecroft Rd, where sophistication meets convenience in the heart of North York! This bright and spacious 2-bedroom, 2-bathroom condo offers a rare open-concept layout with an impressive 1,590 square feet of living space, a true gem for those seeking size, style, and ease of living. Step inside to discover modern Quartz Countertops, Pot Lights throughout, and an abundance of Natural Light that pours through the Expansive floor-to-ceiling Windows, highlighting every detail of this beautifully maintained home. The spacious Primary Bedroom is your personal retreat, featuring a large walk-in closet and a 4-piece Ensuite for ultimate comfort. The Second Bedroom offers a great space for guests, a home office, or a sewing and craft room. Enjoy the benefits of a worry-free lifestyle with all utilities included: heat, hydro, water, cable, and even 24-hour security. The friendly, Professional Concierge personnel and pristine lobbies and common areas elevate the everyday experience. Outstanding amenities include a wonderful Heated Indoor Pool w/ Sauna, Squash and Basketball Courts, Party and Game Rooms. Live in a community where comfort and convenience come standard. Don't miss your chance to own in this wonderfully-managed and sought-after building with everything you need at your doorstep. Your spacious, carefree lifestyle awaits at Manhattan Place. Book your private showing today! (id:50886)
Century 21 Leading Edge Realty Inc.
1604 - 320 Tweedsmuir Avenue
Toronto, Ontario
*Free Second Month's Rent! "The Heathview" Is Morguard's Award Winning Community Where Daily Life Unfolds W/Remarkable Style In One Of Toronto's Most Esteemed Neighbourhoods Forest Hill Village! *Spectacular 2Br 1Bth N/E Corner Suite W/Balcony+High Ceilings! *Abundance Of Floor To Ceiling Windows+Light W/Panoramic Cityscape Views! *Unique+Beautiful Spaces+Amenities For Indoor+Outdoor Entertaining+Recreation! *Approx 790'! **EXTRAS** Stainless Steel Fridge+Stove+B/I Dw+Micro,Stacked Washer+Dryer,Elf,Roller Shades,Laminate,Quartz,Bike Storage,Optional Parking $195/Mo,Optional Locker $65/Mo,24Hrs Concierge++ (id:50886)
Forest Hill Real Estate Inc.
3210 - 80 John Street
Toronto, Ontario
Festival Tower at TIFF Lightbox is a luxury condominium offering front row access to Toronto's Entertainment District. Exceptionally well maintained, this Pacino model offers 683 square feet with a smart 1 bedroom plus den layout, plus a spacious balcony with clear city views to the east and CN Tower and lake views to the south. Inside, you'll find hardwood floors throughout, a modern kitchen fitted with a full suite of Miele appliances, and ample storage. The built-in revolving TV and integrated sound system let you enjoy shows and music in both the living room and bedroom. Residents at Festival Tower have access to premium amenities, including a 55-seat private cinema, indoor pool, spa, and sauna, fully equipped fitness centre, yoga and pilates studio, rooftop sundeck, multiple lounges, 24hr concierge, and on-demand services including housekeeping, dog walking, dry cleaning and more. Living here also means being steps from TIFF premieres, theatres, restaurants, and nightlife, plus just minutes to the Financial District, CN Tower, Rogers Centre, and Scotiabank Arena. With the TTC streetcar right at your door and St. Andrew subway station nearby, getting around the city is seamless. This residence comes with both parking and a locker, rounding out the full package. (id:50886)
Bosley Real Estate Ltd.
103 - 760 Sheppard Avenue W
Toronto, Ontario
Beautiful 2-Bedroom, 2-Bath Condo in Prime Bathurst Manor Location!This freshly painted suite offers a spacious and functional open-concept layout with 9 ft ceilings, stainless steel appliances, granite countertops, and extended-height cabinetry. Enjoy seamless indoor-outdoor living with walkouts to a private terrace from both the living and dining areas. Includes 1 parking and 1 locker. TTC at your doorstep, and just minutes to Downsview Subway Station, Yorkdale Mall, parks, schools, and more! (id:50886)
RE/MAX Crossroads Realty Inc.

