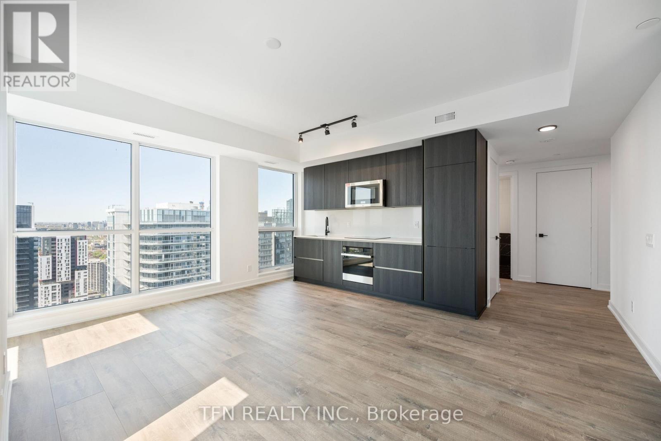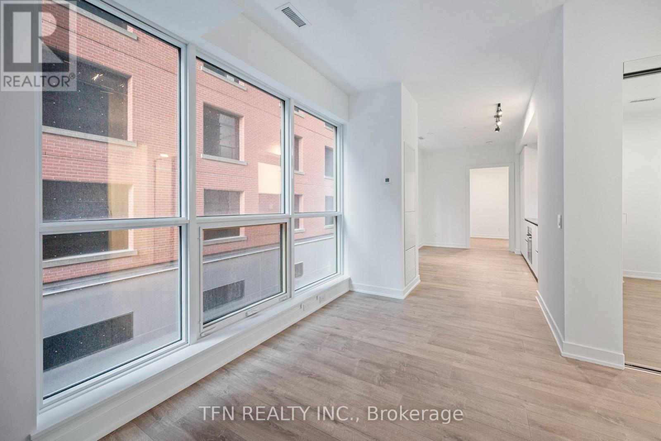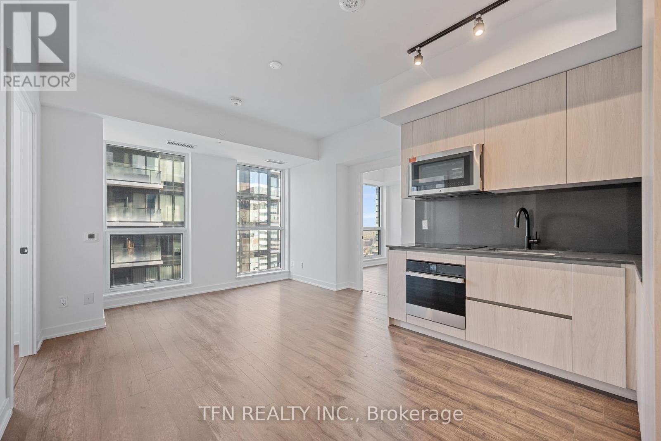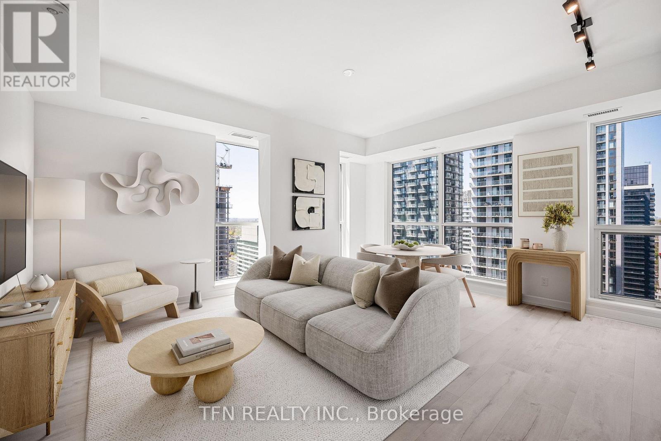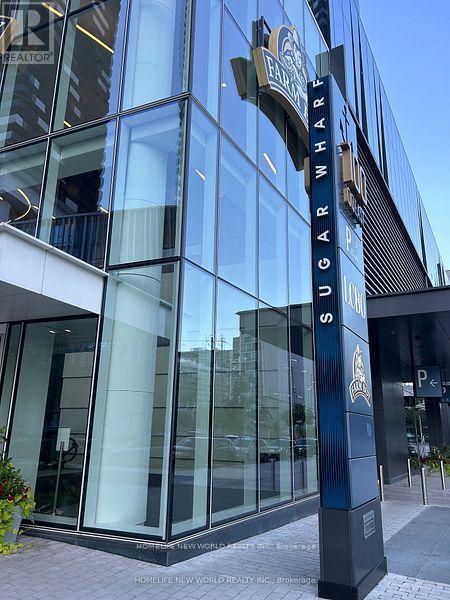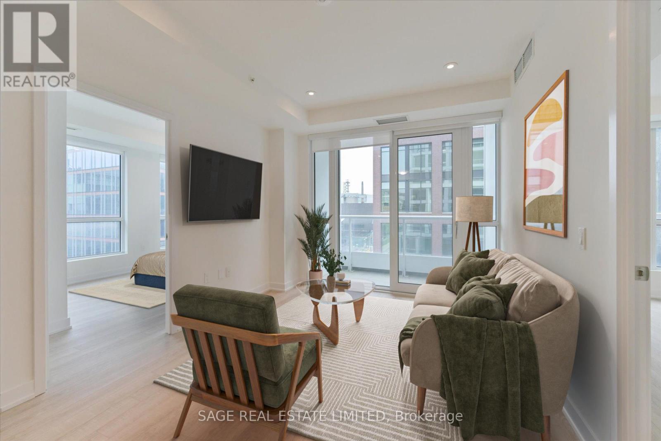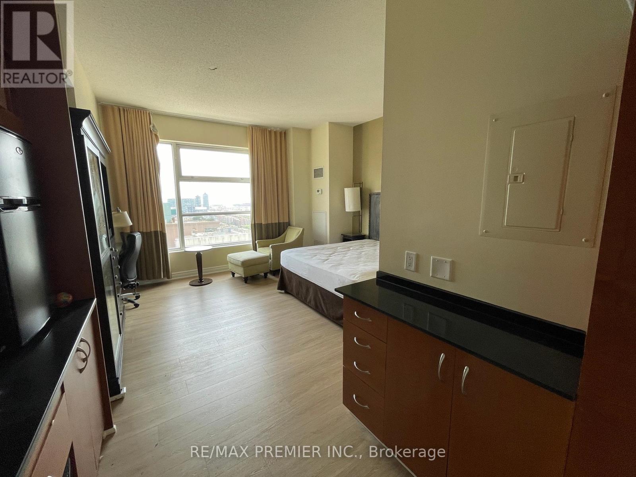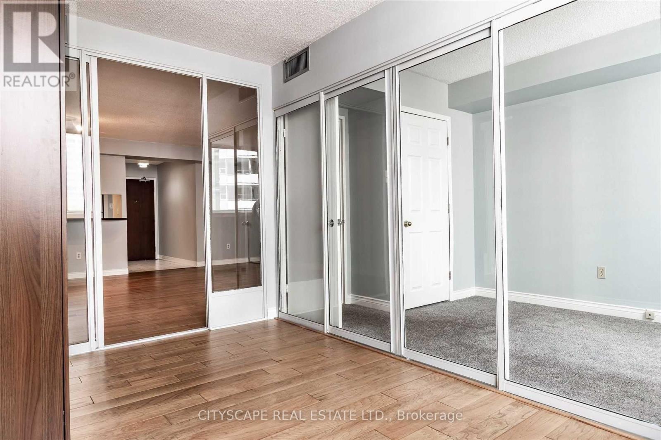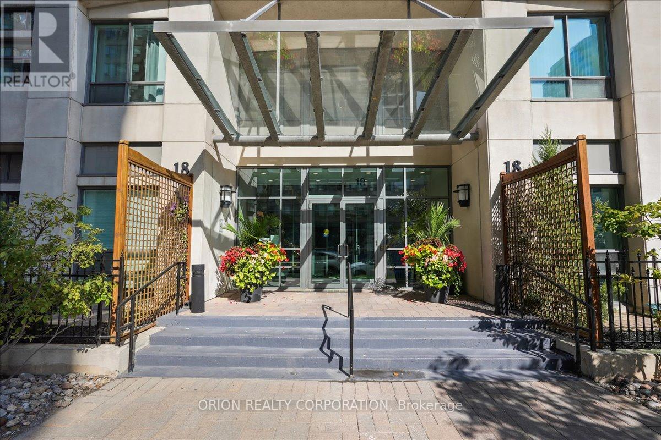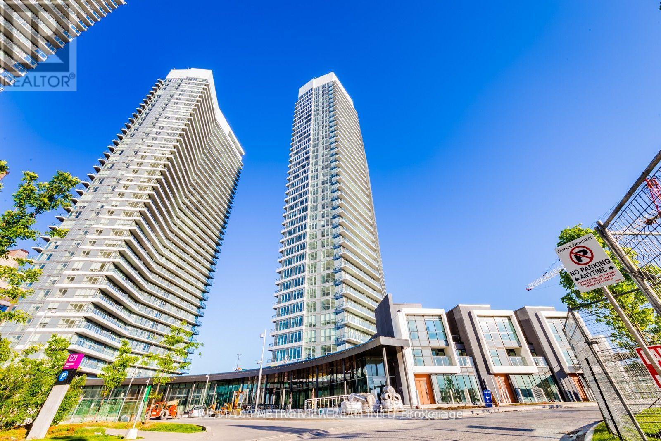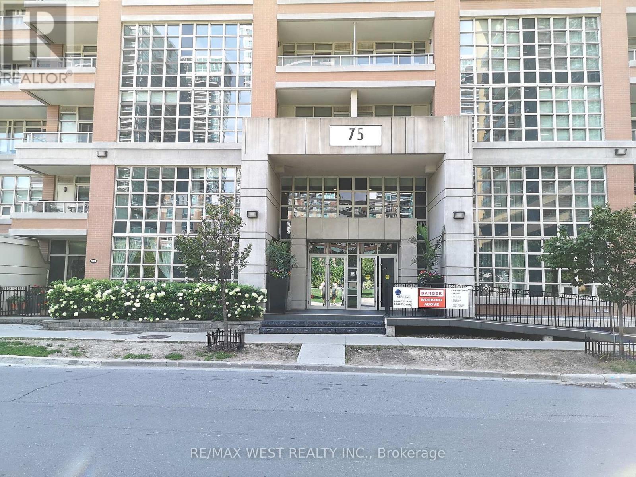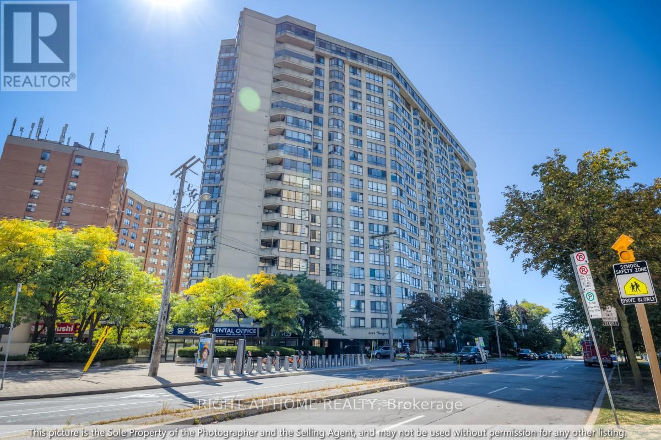4605 - 327 King Street W
Toronto, Ontario
Empire Maverick | 2 Bedroom | 2 Bathroom | 826 sq. ft. | North & West Exposure | 46th Floor Views | Welcome to Unit 4605 at Empire Maverick. Perched high on the 46th floor, this corner suite offers panoramic city views. The open-concept layout includes floor-to-ceiling windows, a modern kitchen with built-in appliances, a spacious living and dining area, and a split-bedroom design for privacy. Enjoy luxury amenities such as a 24-hour concierge, fitness centre, yoga studio, beauty bar, co-working space, rooftop lounge with BBQs, bar and wine-tasting room, party room, prep kitchen, and private dining room. Residents also enjoy exclusive membership to the Maverick Social a private club with curated events and experiences. Located in the heart of the Entertainment District, just steps from King Wests best restaurants, nightlife, and TTC, and minutes to St. Andrew and Union Station, the PATH, the Financial District, and the waterfront. (id:50886)
Tfn Realty Inc.
302 - 327 King Street W
Toronto, Ontario
Empire Maverick | 1 Bedroom, 1 Den, 2 Bathrooms, 753 sq. ft. | Welcome to Unit 302 at Empire Maverick. This contemporary suite offers an open-concept layout with floor-to-ceiling windows, a stylish kitchen with built-in appliances, and a spacious living and dining area. The large den can function as a second bedroom or a dedicated home office. Enjoy access to elevated amenities including a 24-hour concierge, fitness centre, yoga studio, beauty bar, co-working space, rooftop terrace with BBQs, bar and wine-tasting room, party room, prep kitchen, and private dining room. As a resident, you'll also enjoy membership to the Maverick Social an exclusive events-based club for curated experiences and networking. Live steps from King Wests best restaurants, nightlife, and shops, with TTC at your doorstep and quick access to St. Andrew and Union Station, the PATH, and the Financial District. (id:50886)
Tfn Realty Inc.
4404 - 327 King Street W
Toronto, Ontario
Empire Maverick | 2 Bedroom | 2 Bathroom | 708 sq. ft. | West Exposure | 44th Floor Views | Welcome to Unit 4404 at Empire Maverick. This sleek and modern suite offers 708 sq. ft. of functional living space with a split-bedroom layout, an open-concept kitchen with built-in appliances, and a bright living and dining area framed by floor-to-ceiling windows with sweeping city views. Residents enjoy luxury amenities including a 24-hour concierge, fitness centre, yoga studio, beauty bar, co-working space, rooftop terrace with BBQs, bar and wine-tasting room, party room, prep kitchen, and private dining room. You also have access to the Maverick Social a curated social club with events from cocktail parties to art shows. Steps from King Wests top restaurants, bars, and shops, with TTC at your door and minutes to St. Andrew Station, Union Station, the PATH, the waterfront, and the Financial District. (id:50886)
Tfn Realty Inc.
4305 - 327 King Street W
Toronto, Ontario
Empire Maverick | 2 Bedroom | 2 Bathroom | 826 sq. ft. | North & West Exposure | 43rd Floor Views | Welcome to Unit 4305 at Empire Maverick. This corner suite offers sweeping north- and west-facing views. With an open-concept layout, it features a modern kitchen with built-in appliances, floor-to-ceiling windows, and generous living and dining area perfect for entertaining. The split-bedroom design also provides extra privacy. Unmatched amenities include a 24-hour concierge, fitness centre, yoga studio, beauty bar, co-working space, rooftop lounge with BBQs, bar and wine-tasting room, party room, prep kitchen, and private dining room. Residents also gain exclusive access to the Maverick Social a private residents-only club for curated events and experiences. Located in the vibrant Entertainment District, just steps to King Wests top restaurants, nightlife, TTC, and minutes to Union Station, the PATH, the Financial District, and the waterfront. Photos have been virtually staged. (id:50886)
Tfn Realty Inc.
2708 - 55 Cooper Street
Toronto, Ontario
The best of city, lake, Toronto life elegance in this stunning 1-bedroom 518 sq feet, 1-bathroom condo located on the 27th floor of the great Sugar Wharf Condominiums by Menkes. This unit features a large balcony with great views 234 sq feet, 9 ft smooth finish ceilings, laminate wood flooring, wall to wall windows bring lots of natural light. The custom-designed kitchen is equipped with Miele appliances including a fridge with bottom mount freezer, Ceran cooktop, built-in stainless steel wall oven and dishwasher, and an LG stainless steel microwave. The bathroom is elegantly tiled, and the in-suite laundry features a stacked 24" front-loading washer and dryer. Enjoy 24-hour concierge service, and high-speed WIFI in all amenities areas, lobby, and elevators. The building boasts a state-of-the-art fitness center, indoor lap pool, party rooms, theater rooms, and an outdoor landscaped terrace with BBQ and dining area. Guests can also take advantage of the two guest suites. Located in the heart of Toronto's waterfront community, you're steps away from union station (100 Transit Score, 97 Walk Score and 95 Bike score), shopping (LCBO, Farmboy) , dining, Scotiabank Arena & Rogers Center, and much more. Brand New Unit! (Sugar Wharf Condominiums). 518 Interior Sf & 252 Sf Balcony Open Concept 1 Bedroom & 1 Bath. Corner Unit Facing South East, "Waterfall" Model. Steps Away From Sugar Beach, Employment, Shops. Direct Access To Future Path & School. Live In The Best And The Largest Toronto Waterfront Community. Spacious South/East Exposure. (id:50886)
Homelife New World Realty Inc.
723 - 15 Richardson Street
Toronto, Ontario
Experience Elevated Waterfront Living At Empire Quay House Condos. Perfect For A Downtown Family or Professional Occupants Seeking Style, Comfort, And Convenience By The Lake. This Brand New, Sun-Filled 2-Bedroom + Den(den can be 3rd bedroom) Corner Suite Offers Approximately929 Sq. Ft. Of Thoughtfully Designed Space, Complete With Parking And A Locker. Featuring Upgraded, Light-Toned Finishes Throughout, Kitchen Island, Quartz Counter Tops, Recessed LivingRoom Lighting, Mirrored Closet Doors, Glass Shower Door, The Unit Exudes A Clean, ModernAesthetic That Amplifies Natural Light And Creates A Fresh, Airy Atmosphere. Expansive WindowsWith Blinds And Southwest-Facing Views Overlook Queens Quay East And Lake Ontario, Bathing TheHome In Sunlight From Morning To Evening. Ideally Situated Just Steps From Sugar Beach, TheDistillery District, St. Lawrence Market, Union Station, Scotiabank Arena, And Directly AcrossFrom George Browns Waterfront Campus, The Location Offers Unmatched Access To TorontosVibrant Downtown And Waterfront Lifestyle. (id:50886)
Sage Real Estate Limited
2508 - 1 King Street W
Toronto, Ontario
A Beautifully Furnished, Cozy Unit Located in the Heart of Torontos Financial District. Enjoy Direct Access To The Subway And The PATH Network For Ultimate Convenience. Situated On A Higher Floor, This Unit Offers Unobstructed East-Facing Views, Filling The Space With Natural Light. Residents Have Access to the Luxurious, State-Of-The-Art Amenities Offered By the Prestigious One King West Hotel. An Exceptional Opportunity for Urban Living or Investment. Maintenance Fees Include All Utilities, Cable TV, And Basic High-Speed Internet. All Furniture Is Included In The Purchase Price, Along With Existing Appliances: Cooktop, Microwave, Dishwasher, Washer, And Dryer. (id:50886)
RE/MAX Premier Inc.
1101 - 1055 Bay Street
Toronto, Ontario
This spacious 2-bedroom plus den suite offers flexibility and comfort, with a bright den featuring a window, door, and dresser that can serve as a third bedroom or private office. The expansive living area provides plenty of room to relax or entertain, while the unbeatable location puts you just steps from the University of Toronto, Toronto Metropolitan University, hospitals, Yorkville, dog parks, and the subway. With heat, water, and hydro all included, plus access to a gym, whirlpool, sauna, party room, and rooftop deck, this home delivers both convenience and lifestyle in the heart of the city. (id:50886)
Cityscape Real Estate Ltd.
2307 - 18 Spring Garden Avenue
Toronto, Ontario
Large functional layout with beautiful, clear, unobstructed view from all living spaces! 2 large bedrooms, with a functional den and 2 full washrooms. Fresh paint and new carpets create a warm, inviting space to call home. Ideal location in a mature neighborhood with tons of amenities within walking distance. TTC/subway stn, groceries, shopping, Hwy 401, restaurants, and more. Beautiful and well-maintained building - recently upgraded common areas with amazing amenities. 24 Hour Concierge, Indoor Pool & Sauna, Billiard Room, Card Room, Bowling, Exercise Room, Tennis Courts, Guest Suites, Party Room, and More. (id:50886)
Orion Realty Corporation
2010 - 115 Mcmahon Drive
Toronto, Ontario
Client RemarksThis stunning 2-bedroom corner unit boasts an open-concept layout, 9-foot ceilings, and floor-to-ceiling windows, flooding the space with natural light. The modern kitchen is equipped with built-in appliances, freshly painted and a spacious quartz countertop. Situated near Ikea, Canadian Tire, and Starbucks, with easy access to highways and downtown Toronto. Walking distance to Leslie and Bessarion subway stations. Enjoy the 155 sq/ft southeast-facing balcony. Residents have access to top-notch amenities including a full-size sports court, golf putting green, bowling lounge, hot-stone loungers, Zen garden, children's play area, yoga studio, and multiple BBQ stations for an exceptional living experience. (id:50886)
West-100 Metro View Realty Ltd.
1718 - 75 East Liberty Street
Toronto, Ontario
Liberty Lakeview Towers Living At It's Finest! Bright, Open Concept Junior Suite, Showcasing Stunning City And Lake Views Right From Your 17th Floor East Facing Balcony! Sleek, Modern Contemporary Design With 9Ft Ceilings And Sliding Floor To Ceiling Frosted Glass Privacy Wall! Located In The Heart Of Liberty Village And Minutes Away From Every Amenity you could possibly want or need, In One Of Toronto's Most Vibrant Communities. (id:50886)
RE/MAX West Realty Inc.
1810 - 5444 Yonge Street
Toronto, Ontario
Welcome to Suite 1810 at 5444 Yonge St, an expansive, fully renovated 2+1 bed, 2 bath, 1429sf residence in the heart of North York City Centre. Perfect for those rightsizing from a detached home or moving up from a smaller condo, this thoughtfully designed home combines spacious proportions, modern finishes, and everyday convenience. Set just off Yonge and Finch, the building enjoys a rare balance of city energy and neighbourhood calm. Inside, wide sightlines and an open layout connect the living, dining, and kitchen areas. A striking paneled feature wall with integrated fireplace anchors the living room, while dimmable lighting and expansive windows create a warm, inviting atmosphere for both lively gatherings and quiet evenings at home. The kitchen combines function and style with abundant counter space, custom cabinetry, and a striking backsplash, perfect for preparing meals or lingering over morning coffee. The dining room, framed by a bay window and custom drapery, sets the stage for elegant entertaining or family dinners. The versatile second bedroom and spacious den provide flexibility for guests, a home office, or hobbies, each with generous storage. Tucked away in its own wing, the primary suite is a true retreat with serene views, custom cabinetry, blackout drapery, a walk-in closet, and a beautifully finished ensuite bath. A dedicated laundry room with full-sized appliances and sink adds comfort and practicality. From every window, enjoy a choice of views: vibrant cityscapes to the east, or treetop horizons and open skies to the west. Here, you never have to compromise between energy and tranquility. Residents also enjoy a wide range of amenities including indoor/outdoor pools, fitness centre, tennis, squash & pickleball courts, billiards, BBQ area, walking paths, visitor parking, car wash, concierge, party room, guest suites, and 24h security. This is turnkey luxury living at its best: spacious, refined, and perfectly connected to everything you need. (id:50886)
Right At Home Realty

