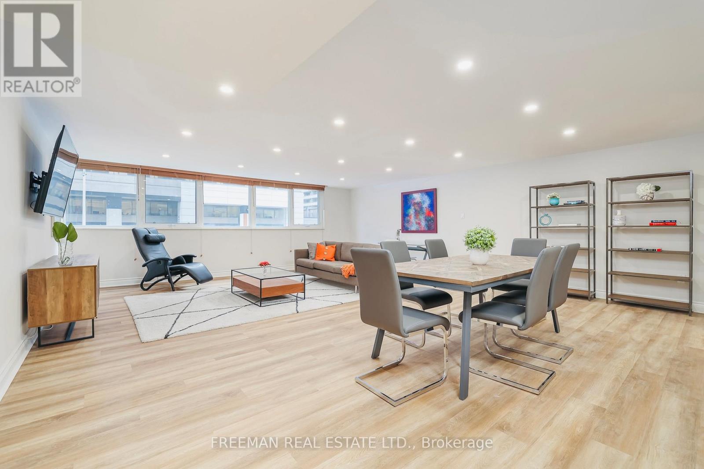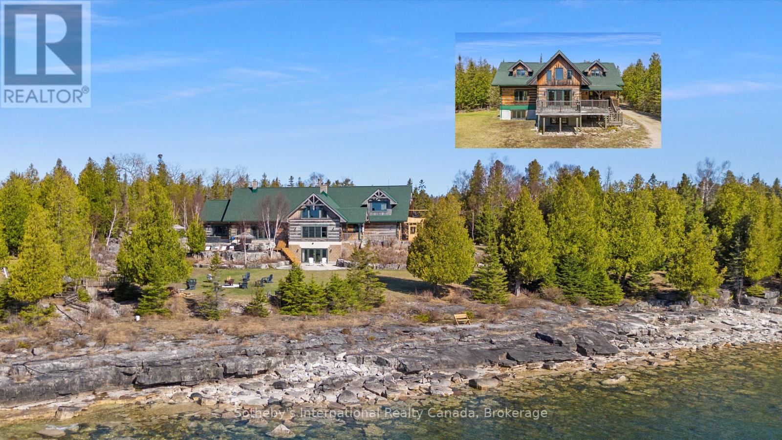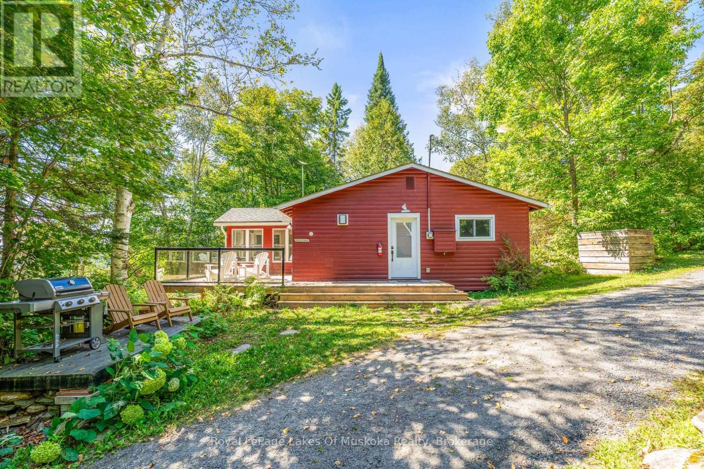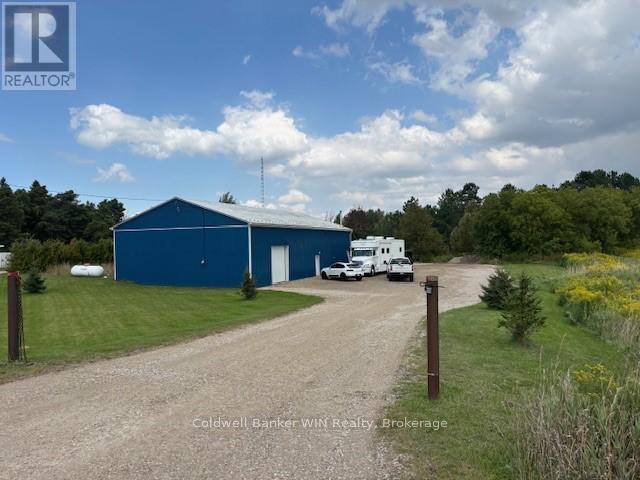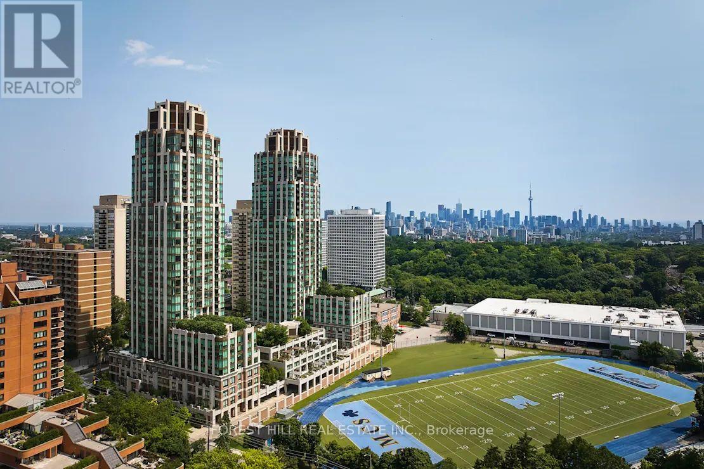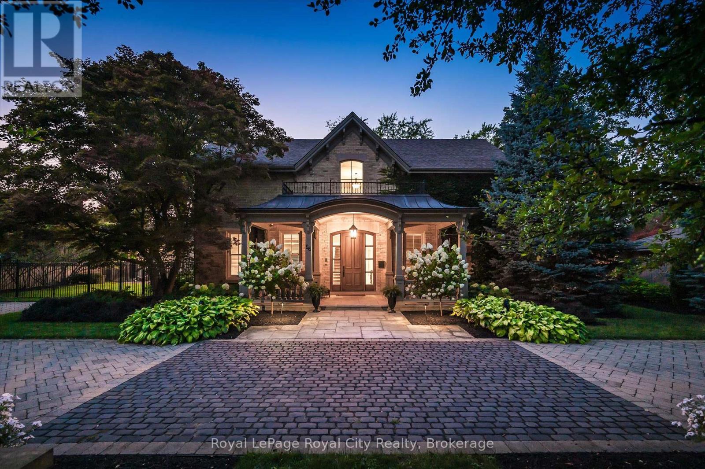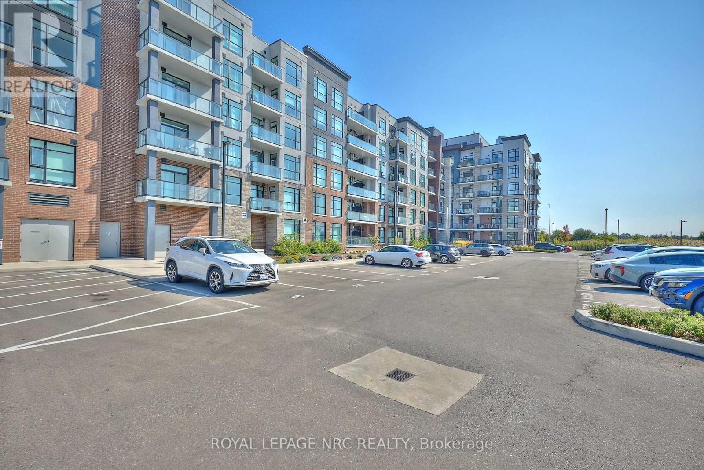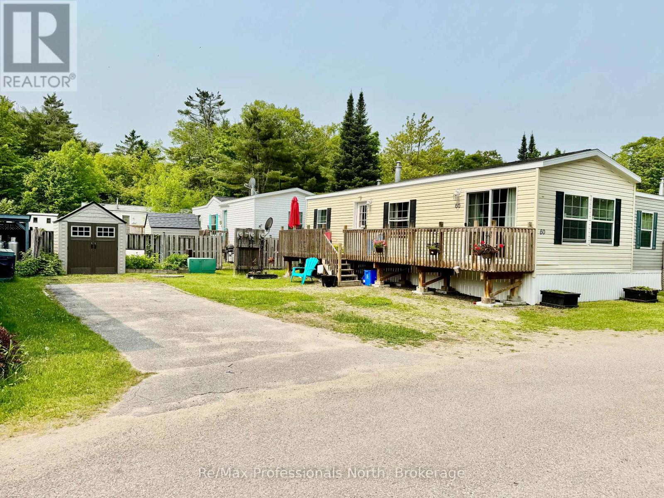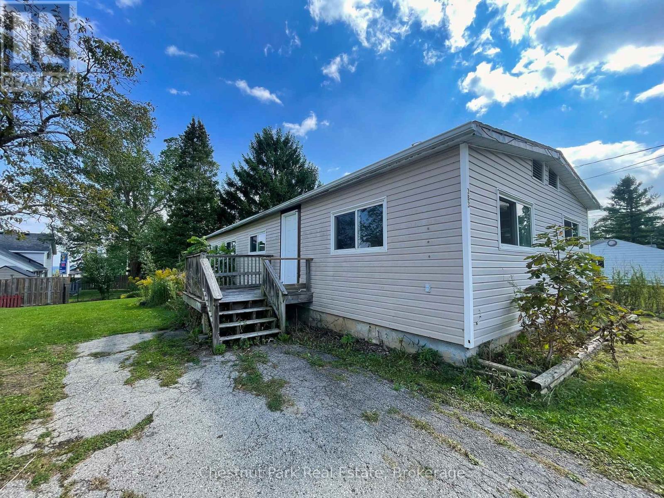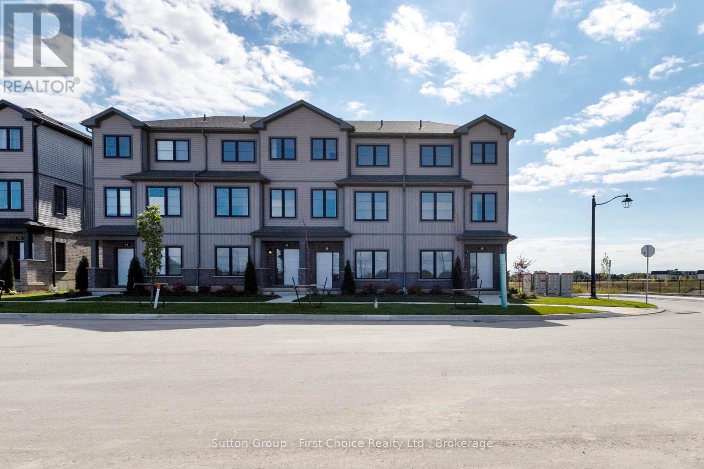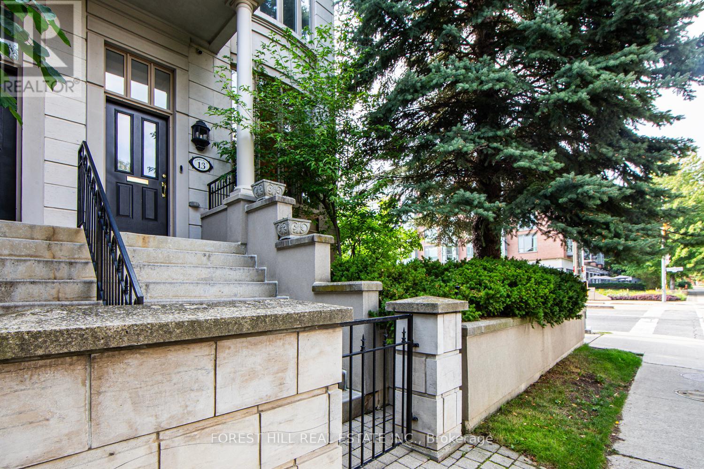204 - 360 Bloor Street E
Toronto, Ontario
Priced to sell! Don't miss your chance to own 1349 sq. ft. of renovated space in an amenity-filled Rosedale condo, for an outstanding low price. Sophisticated city living meets exceptional value in this expansive two-bedroom, two-bathroom suite located right on prestigious Bloor Street. Positioned within the coveted Rosedale and Deer Park school districts, this stylish residence combines space, location, and lifestyle in one of Toronto's most desirable neighbourhoods. Inside, you'll find beautifully updated bathrooms, designer lighting, and all-new stainless steel appliances including a built-in Bosch dishwasher and a wine fridge. Wide plank light oak LVF flooring runs throughout, creating a clean, contemporary feel. The bedrooms are nicely shaded, while the bright, open-concept living and dining area is ideal for entertaining. You won't need a balcony, when you have a spectacular rooftop garden offering lush landscaping and sweeping north-facing views. It's just one floor up, and it's the perfect spot to relax above the city. Additional features include in-suite laundry, a private parking space, and a storage locker. The impeccably maintained building is packed with premium amenities: a newly refinished indoor pool, whirlpool, and sauna; a professional gym, squash court, and billiards room; plus a library, and a party room for entertaining. There's also an on-site car wash and plentiful visitor parking. And with a welcoming concierge on duty 24/7, everything you need is always within reach. Whether you're drawn by the vibrant downtown energy, the quiet elegance of the neighbourhood, or the generous square footage, this is where luxury meets value in Rosedale-Moore Park. (id:50886)
Freeman Real Estate Ltd.
191-221 Pennie Avenue
Tehkummah, Ontario
Introducing The Estate on Michaels Bay, a rare 116-acre waterfront property on Manitoulin Island offering unmatched commercial potential. With 928 feet of shoreline on Lake Huron, this estate features a 9,000 sq ft log lodge, 3,000 sq ft guest house, 3,600 sq ft heated workshop, private lake, and a 2,500 ft air strip allowing direct access from Toronto in just 85 minutes by private plane. There is also a commercial airport with a 3,500 ft runway capable of handling executive jets just 40 minutes away from the property. The MS Chi-Cheemaun ferry from Tobermory to Manitoulin Island is 20 minutes away. Previously operated as a restaurant, the property is primed for revival as a destination dining venue or luxury hospitality experience. Its layout and amenities make it ideal for a corporate retreat, wellness resort, or boutique lodge. Development for a golf course was initiated, with fairways already cleared offering a head start for investors looking to complete and brand a signature course. The main residence boasts vaulted ceilings, radiant in-floor heating, a dramatic 4-sided stone fireplace, luxury kitchen, spa-like primary suite, and expansive entertainment spaces. The guest house includes 4 bedrooms and 2.5 baths, while the workshop offers oversized garage doors, EV charging, and an unfinished apartment. Backing onto 500+ acres of protected conservation land with hiking trails, this gated estate blends privacy, adventure, and upscale infrastructure. Whether reimagined as a resort, executive retreat, or legacy investment, this property delivers a once-in-a-lifetime opportunity to shape a premier destination in Northern Ontario. Manitoulin Island is the Largest Fresh Water Island in the World with stunning natural beauty, including beautiful waterfalls, sandy beaches, and numerous lakes and trails. It's a popular destination for camping, hiking, and stargazing, offering a tranquil escape into nature. The island is easily accessible by vehicle, airplane and boat. (id:50886)
Sotheby's International Realty Canada
1341 Billie Bear Road
Lake Of Bays, Ontario
Welcome to Centennial Cottage, a rare offering in the highly sought-after Billie Bear Lakeside Community. This turn-key, renovated, fully furnished property is not only a family retreat but also a fully staffed rental income opportunity with excellent returns. Perfectly positioned, Centennial is the closest cottage to the beach and boasts one of the highest proportionate shares of any cottage in the community, giving you exceptional access and value. Inside, the cottage features three bedrooms, including a double bunk room that's every kids dream! Plus a spacious kitchen with island and two inviting sitting areas for gathering with family and friends or reading overlooking the water. Modern comforts include a propane fireplace, an 8-foot sliding glass door that floods the space with natural light, and seamlessly flows to a wraparound porch. With its prime location, modern upgrades, and strong rental potential, Centennial Cottage offers a rare chance to own a slice of Billie Bears history with all the comforts of today. Each cottage owner has exclusive control of their cottage & owns a percentage share of the entire resort. Each cottage must be available for rental by the Club for minimum of 4 weeks in the summer. The Club takes care of the rentals, cleaning, checking guests in/out, guest programs, grounds maintenance etc. When not rented, the cottage owner has exclusive use of their own cottage. More info at www.billiebear.com ** This is a linked property.** (id:50886)
Royal LePage Lakes Of Muskoka Realty
9103 Highway 6
Wellington North, Ontario
1.26 acre commercial property with high profile and access to Highway 6. The 3,200 SF building has been reclad in metal, spray foam insulated, vinyl clad walls & ceiling, in floor heating, epoxy coated floor and has 15' 4" interior clearance. Includes office area with mezzanine (mezzanine area in addition to above). Five year old drilled well and 3 stage septic system. Phase II completed. Hamlet C5 - 30 zoning permits many different uses including accessory residential and space for expansion. (id:50886)
Coldwell Banker Win Realty
507 - 320 Tweedsmuir Avenue
Toronto, Ontario
*Free Second Month's Rent! "The Heathview" Is Morguard's Award Winning Community Where Daily Life Unfolds W/Remarkable Style In One Of Toronto's Most Esteemed Neighbourhoods Forest Hill Village! *Spectacular Low Floor 1Br 1Bth North Facing Suite W/High Ceilings! *Abundance Of Floor To Ceiling Windows+Light W/Panoramic Lush Treetop+Cityscape Views! *Unique+Beautiful Spaces+Amenities For Indoor+Outdoor Entertaining+Recreation! *Approx 560'! **EXTRAS** Stainless Steel Fridge+Stove+B/I Dw+Micro,Stacked Washer+Dryer,Elf,Roller Shades,Laminate,Quartz,Bike Storage,Optional Parking $195/Mo,Optional Locker $65/Mo,24Hrs Concierge++ (id:50886)
Forest Hill Real Estate Inc.
66 Grange Street
Guelph, Ontario
Welcome to 66 Grange Street, an inviting blend of elegance and comfort in Guelphs beloved St. Georges Park. Bright and airy, this impressive manor features nearly 5,000 square feet of living space, thoughtfully designed for family gatherings and relaxing evenings at home. From dual grand staircases to spacious, sunlit principal rooms with timeless architectural touches, every corner invites you in.The open chefs kitchen is the perfect place to whip up family favourites or entertain friends, flowing seamlessly into generous living and dining spaces. With five bedrooms and six bathrooms, everyone has their own spot to unwind, and the primary suite feels like a private retreat with its spa-inspired amenities and calming views of the lush backyard.Downstairs, a finished basement with a separate entrance adds flexibility for guests or home office needs. Step outside to enjoy your own backyard oasis, complete with an inground pool, outdoor kitchen, and beautifully landscaped grounds that make summer gatherings a delight. Theres plenty of room for vehicles too, thanks to a circular brick driveway and double garage.Set on a rare half-acre parcel that spans four city lots, this home offers space to grow and endless possibilities. Enjoy strolls to parks, top schools, and local amenities, all just minutes away. If youve been searching for a place where luxury feels easy and every day is a little brighter, 66 Grange Street is ready to welcome you home. (id:50886)
Royal LePage Royal City Realty
221 - 600 North Service Road
Hamilton, Ontario
Experience elevated condo living in this beautifully designed suite built by the renowned Desantis Homes. Featuring a spacious open-concept layout, this residence is adorned with chic finishes and large windows that flood the space with natural light. The kitchen is both stylish and functional, complete with a breakfast bar perfect for casual dining, while in-suite laundry adds everyday convenience. Step outside to a generously sized balcony that offers additional living space ideal for relaxing or entertaining. This unit includes a dedicated underground parking spot and a private storage locker, offering both security and convenience for your lifestyle. Residents enjoy access to an impressive array of building amenities, including a rooftop terrace with breathtaking views of Lake Ontario, outfitted with BBQs, loungers, and a welcoming seating area. Pet lovers will appreciate the on-site dog park and pet grooming spa, while the media room and party room provide space for social gatherings and entertainment. Located in a prime spot for commuters, this home is just minutes from the QEW and within walking distance to the lake, blending convenience with lifestyle in one exceptional package. (id:50886)
Royal LePage NRC Realty
401 - 141 Church Street
St. Catharines, Ontario
Downtown St. Catharines - Welcome to # 401 - 141 Church Street, a well-situated condo apartment in the heart of St. Catharines, offering easy access to Highway 406 North and South; perfect for commuters.The building is secure and well maintained, featuring a bright and welcoming lobby, two elevators, and a games room with kitchenette for social gatherings. Additional amenities include a designated workout area, a relaxing dry sauna with shower facilities, and a beautifully landscaped Garden Terrace with raised flower beds, numerous seating areas, and spaces for outdoor dining and barbecuing.This 4th-floor unit offers 2 bedrooms and 1.5 bathrooms, with a thoughtful layout that includes a formal living and dining area, an eat-in kitchen, and an enclosed former balcony providing additional year-round living space. Ample storage is available throughout, including hallway closets, a large pantry for dry goods, and a convenient area for brooms and cleaning supplies. Condo fees covers water, hydro, heat, parking and Bell TV Fibe & Internet. Whether youre looking for a comfortable home or a commuter-friendly location with access to downtown amenities, this condo combines convenience, comfort, and community living. (id:50886)
Royal LePage NRC Realty
60 - 1007 Racoon Road
Gravenhurst, Ontario
Welcome to this charming 1 bedroom, 1 bath mobile home in the peaceful Sunpark Beaver Ridge Community. Just 8 years old (2016), this 655 sqft Titan model features a bright open-concept layout, a well-equipped kitchen with propane stove, dishwasher, and a spacious deck perfect for outdoor living. The bathroom includes a walk-in shower with a seat, large vanity and laundry closet with hookups. The primary bedroom provides room for a king bed and has a generous sized closet as well as a full size water heater hidden behind a wall panel within the closet. Rare 100 AMP breaker panel provides tons of space to allow for heat pumps with efficient central heating/cooling, hot tubs, or additions. Enjoy an oversized lot with ample parking (3+ cars), a storage shed and room to expand. Community amenities include an outdoor inground pool, pond, clubhouse with activities, horseshoe pits, fire pits and access to a private lake out the back of the park. Land lease for the new owner will be $895/month, water testing will be $59.52/month and taxes are $115.30/month. Just minutes to Gravenhurst for shopping, dining, and more this is Muskoka living at its best! (id:50886)
RE/MAX Professionals North
383 Thompson Street
Meaford, Ontario
Attention renovators, investors, and first time home buyers! This 3 bedroom, 1 bathroom home is being sold as is, where is and offers great potential for the right buyer. The property features a spacious yard, perfect for outdoor living or future landscaping ideas. Inside, the home is ready for renovation, giving you the chance to design and update it to your own style. Heated with a forced air natural gas furnace, the basics are already in place, just bring your vision and creativity. Whether you're looking for a project, an investment, or a starter home, this property is full of opportunity. (id:50886)
Chestnut Park Real Estate
60 Balladry Boulevard
Stratford, Ontario
Beautiful brand new end unit townhouse with countryside views! Stunning 3-storey end unit townhouse by Poet & Perth offering 3 bedrooms, 4 bathrooms, and over 1,650 sq ft of modern living space. Enjoy abundant natural light with oversized south-facing windows and a west-facing front for picturesque sunsets. The main level features a spacious entryway, guest bedroom, 4-piece bathroom, and inside access to the garage- ideal for guests, in-laws, or a home office. The second floor offers an open-concept living and dining area with 9' ceilings, a sleek kitchen with ample storage and included appliances, a cozy balcony, powder room, and storage closet. The third level includes a serene primary suite with walk-in closet, 4-piece ensuite, and private balcony. A second bedroom with access to a 4-piece bathroom, full laundry room, and bonus storage complete this floor. Located in a well-managed condo community with lawn care and snow removal included. Move-in ready and maintenance-free book your private showing today! (id:50886)
Sutton Group - First Choice Realty Ltd.
13 - 260 Russell Hill Road
Toronto, Ontario
END UNIT rarely available. This luxurious 4 level townhouse on the > edge of Forest Hill, next to the Winston Churchill park in South Hill offers a sophisticated city living. The open concept living and dining room with 10 feet ceilings and crown mouldings is flooded with sunshine. The kitchen with built - in appliances has a walk-out to a private patio that is perfect for entertaining outdoors for a BBQ. The second floor features a luxurious primary bedroom with a dream ensuite, walk-in closet, and a private balcony. The third floor offers 2 large bedrooms each with an ensuite while the skylight above floods the entire home with natural light. The lower level includes a bedroom, a 3 piece washroom, lots of storage, walkout to the garage. This exquisite home features a private elevator (2025) accessing all four floors and includes 2 underground parking spots with direct entry. (id:50886)
Forest Hill Real Estate Inc.

