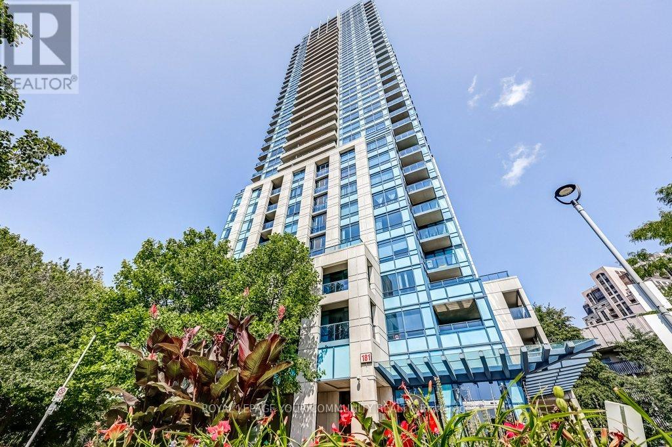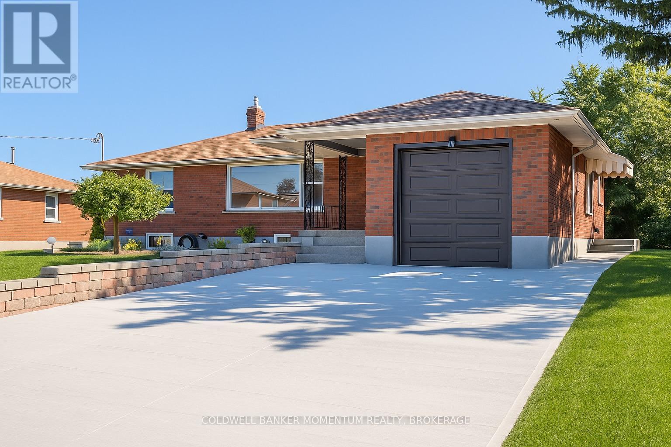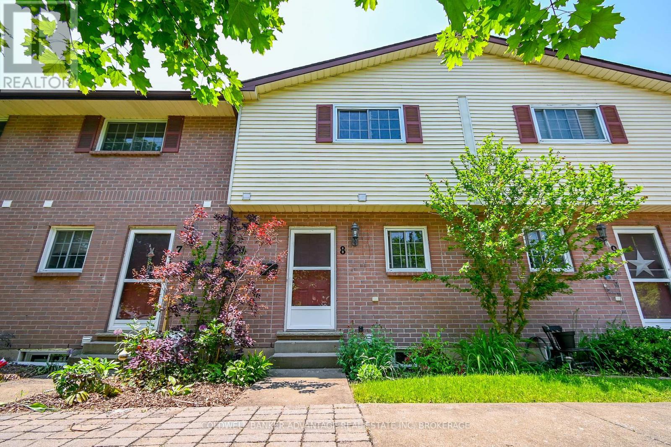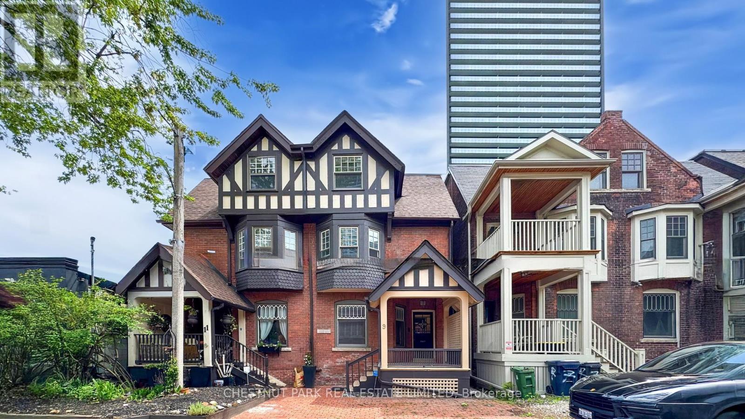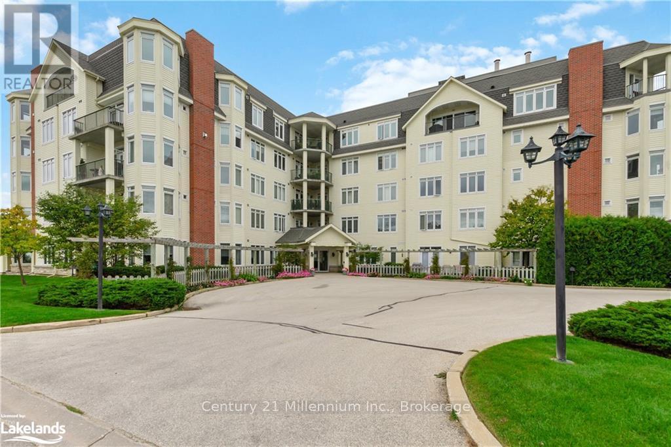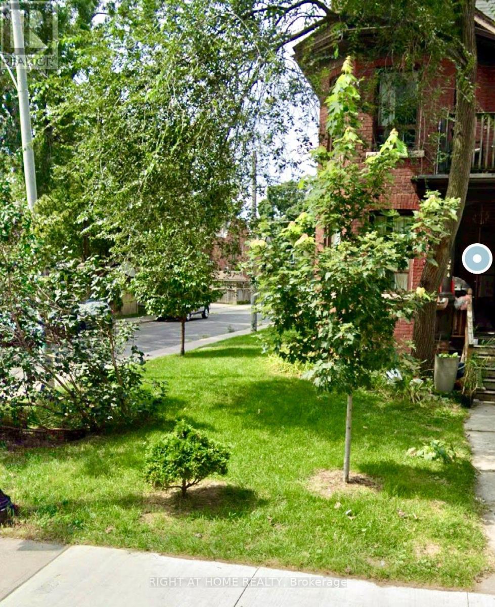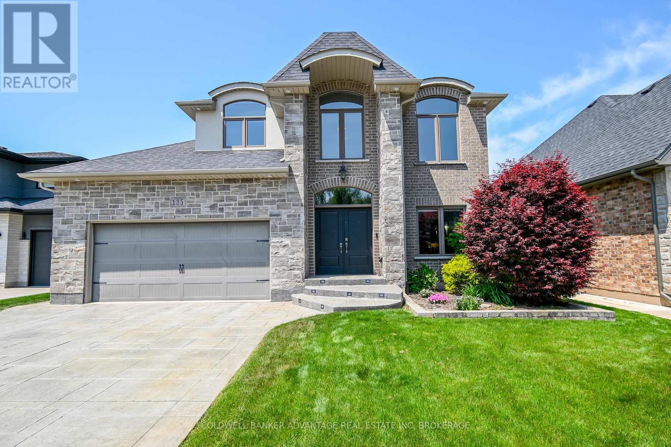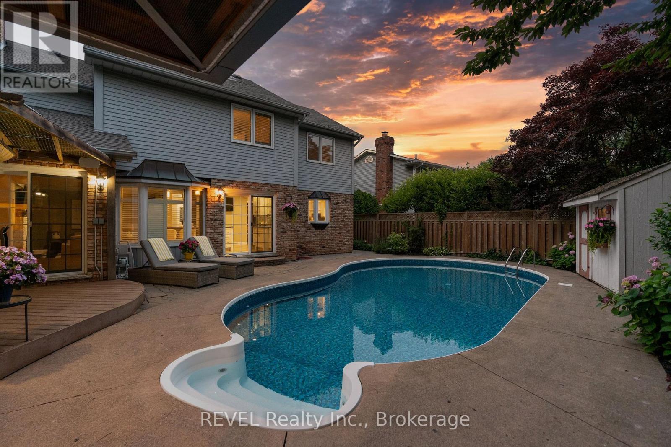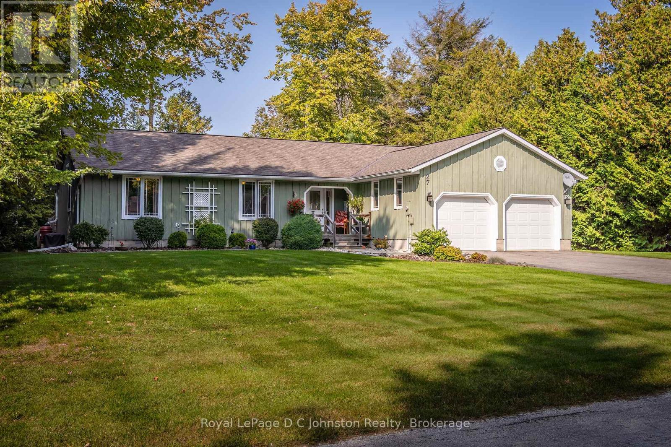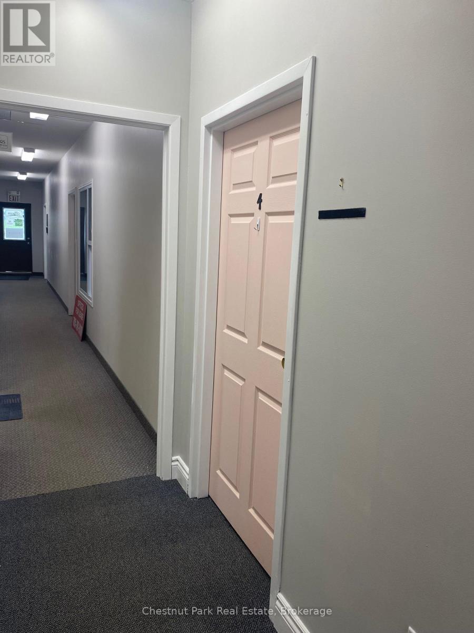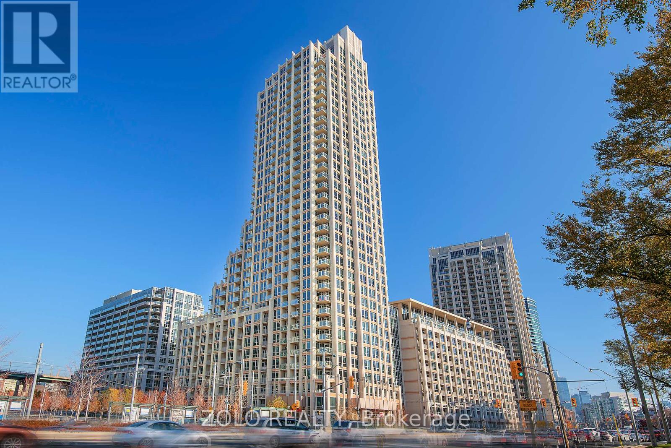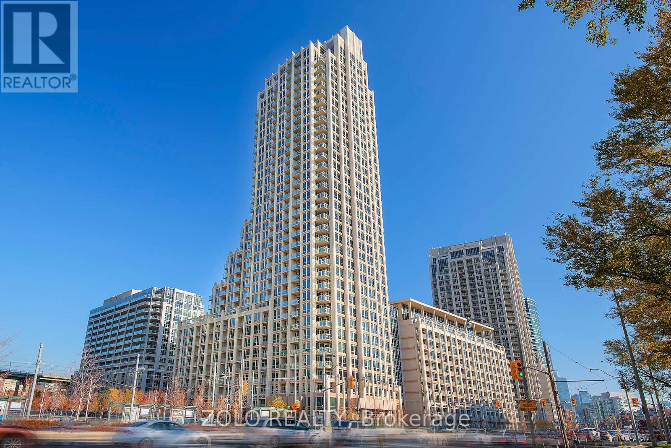1103 - 181 Wynford Drive
Toronto, Ontario
Welcome home to this absolutely gorgeous suite at the luxurious Accolade high-rise condominium built by Tridel! The suite boasts 9-foot ceilings and is approximately 878 sqft with a fantastic functional layout! This open concept space features two bedrooms (split bedroom layout!) each with good-size closets, two full bathrooms, and an ensuite Laundry. It also features a spacious kitchen with lots of cabinetry, stainless steel appliances, and a breakfast bar to seat 3 people. The oversized terrace-like balcony offers breathtaking unobstructed south facing views.The building offers state-of-the-art amenities, including a health and fitness center, a party room, a digital lounge, guest suites, and underground visitor parking. As an added bonus,Airbnb is permitted at The Accolade! Enjoy the convenience of 24-hour concierge services and access to hotel services and indoor/outdoor pools.Perfectly located, this buildng is just steps away from the Eglinton Crosstown LRT, making your commute a breeze. It's also just a few seconds away from the DVP and a 10-minute drive to/from downtown. Within walking distance, you'll find the Aga Khan Museum and Park, the Japanese Cultural Centre, and the Don Valley Trails. For golf enthusiasts, Flemingdon Park Golf Club is just minutes away. The neighbourhood offers excellent local services and amenities, including CF Shops at Don Mills, CF Fairview Mall, and the future Golden Mile redevelopment.Don't miss this excellent opportunity to make this luxurious, meticulously maintained unit your new home. One parking is included in the purchase price! (id:50886)
Royal LePage Your Community Realty
2 Foley Crescent
Thorold, Ontario
Check out this maintenance free brick bungalow home with an attached garage (21ft x 11ft), newly poured concrete driveway and large size irregular lot! Great location in a quiet neighbourhood! The home features 3 beds and 1 bath on the main level. All rooms have big windows and closets for extra storage. The main floor also includes a living room with a large window inviting natural light, eat-in kitchen with new cabinets installed in 2021, laundry hook-ups available, and a 4-pc bathroom. In-law suite potential in the lower level with a side door leading to the basement that is fully finished and consists of 3 beds, 1 kitchen and 1 bath. The 5-pc bathroom has both a walk-in shower, separate bath tub.shower that includes a shower head. Laundry hook-ups available. The home includes 2 separate hydro meters, 2 electric hot water tanks, current hot water boiler system that can be separated by adding a new additional boiler for the basement area. Fire rated drywall and soundproof ceilings installed in the lower level. Windows and shingles were replaced in 2022. Don't miss out on this unique property with great income potential and opportunity! (id:50886)
Coldwell Banker Momentum Realty
8 - 102 Silvan Drive
Welland, Ontario
Care free living in excellent North Welland location! Backing onto the Steve Bauer trail & located minutes from great schools, parks, shopping, the Seaway Mall, Niagara College, the YMCA & the 406. This 3 bedroom, 1.5 bath condo town features an updated kitchen, baths & flooring throughout. Open concept living/dining & with back door to private patio. Generous primary, lots of closet space, large unfinished basement with good ceiling heights & 2 parking spots! Updated furnace & a/c. Condo fees include lawn maintenance, snow removal, garbage & insurance. (id:50886)
Coldwell Banker Advantage Real Estate Inc
9 Edgedale Road
Toronto, Ontario
*** LIVE-WORK-RENTAL INCOME Flexible Space *** Discover a hidden treasure in this Victorian semi-detached home, perfectly situated on a private street in the vibrant downtown core of Bloor St East and the Howard Street Neighborhood. Here, historic charm meets contemporary convenience, surrounded by modern residential condos that enhance the areas appeal. Spanning three stories, this remarkable residence features three spacious bedrooms and four bathrooms, with the main floor effortlessly transitioning into a cozy office space. Thoughtfully and thoroughly renovated in 2004, this home strikes a beautiful balance between its storied past and the comforts of modern live-work flex space. The basement features a separate entrance and offers the potential to be easily converted into a one-bedroom rental unit for additional income or utilized as an in-law suite. With a fantastic walk score of 94, youll have easy access to the nearby TTC Sherbourne Subway Station, an Asian supermarket at Via Bloor Condos, No Frills, and Freshco, making it a breeze to explore everything the city has to offer. This Victorian gem is not just a home; its an exceptional opportunity for anyone looking to blend living and work in the heart of downtown Toronto. Minimum One unassigned street parking space available on Edgedale Road. Total 3,054 sq ft of living space. (id:50886)
Chestnut Park Real Estate Limited
101 - 10 Bay Street E
Blue Mountains, Ontario
SKI SEASON-Winter Wonderland Getaway in Thornbury! Discover the enchantment of Thornbury with a captivating winter season lease. This inviting 2-bedroom plus den condo offers the perfect retreat for up to 6 guests, ideal for families or individuals seeking a memorable winter escape. With a thoughtfully designed layout, it features a king, queen, and double bed, as well as 2 full bathrooms, convenience and comfort take center stage during your stay. Nestled in a park-like setting, this property offers serene surroundings right beside the Beaver River, the Marina, and Harbour. The well-appointed building boasts indoor heated parking, a rooftop gym, a common room with a kitchen, and a peaceful green space by the river - perfect for relaxation and enjoyment. This unit, with a main floor patio walkout, is very well-equipped. It is less than five-minute walk to the Main Street of the small town Thornbury with its numerous coffee shops, restaurants, and art shops. Don't miss this opportunity to make Thornbury your home for the winter season. Embark on a season filled with cherished memories and the beauty of this captivating location. Thornbury beckons you to experience its winter wonder! Last cleaning fee extra. Dates are flexible from the Start date of November 1 (id:50886)
Century 21 Millennium Inc.
526 Palmerston Boulevard
Toronto, Ontario
Welcome to 526 Palmerston Blvd.Main floor Apartment just renovated in one of Toronto's most sought-after areas. The unit features engineered flooring throughout kitchen and washroom .Hardwood flooring on the Living room and the bedroom.The spacious main bedroom offers closet space.This unit is just steps from Little Italy with vibrant shopping and restaurants, and is close to major TTC arteries. **EXTRAS** Fridge,Stove,Electric Light Features,(coin-Washer and Dryer ). (id:50886)
Right At Home Realty
135 Forest Ridge Court
Welland, Ontario
Tucked away on a quiet cul-de-sac in one of Welland's most desirable neighbourhoods, this custom 2 storey home built by Karisma Homes offers over 4,200 square feet of total living space, combining comfort, style and functionality all just minutes from schools, parks and shopping. Step inside to soaring 25-foot ceilings, with beautiful hardwood floors and a bright, open-concept main floor. The kitchen is built to impress with granite counters, a butlers pantry and easy access to the tiered Trex patio through sliding glass doors perfect for entertaining or relaxing outdoors. With 6 total bedrooms and 4 bathrooms, theres plenty of space for a growing family or guests. The large primary suite features a walk-in closet and private 5 piece ensuite. Downstairs, the fully finished basement includes a home gym, kitchenette, and convenient walk-up access ideal for in-laws or extended stays. Outside, enjoy a fully fenced backyard, a double-car attached garage and a double-wide stamped concrete driveway for extra parking. This home checks all the boxes for comfort, function and location. Don't miss your chance to make it yours! (id:50886)
Coldwell Banker Advantage Real Estate Inc
78 Sovereign Drive
St. Catharines, Ontario
Experience the ultimate in entertainment living at 78 Sovereign Drive. Nestled in the coveted south end Glenridge neighborhood of St. Catharines. This exceptional property features an inviting in-ground pool, an unparalleled cabana pool bar; featuring heaters, automatic shutters, two kegerators, wine and soda fridges, an ice bucket, speakers, granite counters, and a liquor dispenser. A covered dining area with an awning, a putting green in the side yard, a sunroom, an oversized kitchen island, a wine cellar, and a fitness room amenities that will make your home the envy of all your friends and family. This 5-bedroom family home is filled with custom details and boasts a unique open concept layout. As you enter, you're greeted by an open staircase, the dining room with a vaulted ceiling, a spacious chef's kitchen, a sunken living room with a wood-burning fireplace, and a one-of-a-kind kitchen island and bar area create a welcoming atmosphere. The sunroom addition with its vaulted ceiling and skylights provides seamless access to the stunning backyard. On the main floor, you'll find convenient access to the attached 2-car garage, a laundry room, and a powder room. Upstairs, the home continues to impress with California shutters, wainscoting, skylights, four spacious bedrooms, a 4-piece bath, and a primary suite featuring a walk-in closet, a 5-piece jetted tub ensuite and a gas fireplace. The lower level of this naturally bright home is designed for entertainment and relaxation, featuring a wine cellar, a recreation room, a games area, a gym, and a guest bedroom with an ensuite boasting heated tile floors, an oversized shower, and a raindrop shower head. Located just down the hill from Brock University, shopping, amenities and a short drive to the St. Catharines Golf & Country Club, this home offers both luxury and convenience. (id:50886)
Revel Realty Inc.
27 Gremik Crescent
South Bruce Peninsula, Ontario
Nestled in a desirable neighborhood at North Sauble Beach, 27 Gremik Crescent offers a beautifully maintained 3-bedroom, 2-bathroom home, ideal for those seeking both comfort and serenity. With 1,636 square feet of thoughtfully designed living space, this property promises a perfect balance of relaxation and convenience, all within walking distance of Saubles beautiful sand beach. This charming residence sits on a generous 113' x 126' lot, providing ample room for outdoor enjoyment. You'll appreciate the serene surroundings, where you can unwind in peace after a day at the beach or a leisurely afternoon on the water. For boating and kayak enthusiasts, the Sauble River Waterfalls & Marina are just a stones throw away, making this an enviable location for water lovers. Of course, the iconic sunsets over Lake Huron are just a stroll away. Inside, the home's inviting interior is enhanced by beautiful oak floors that flow throughout the open-concept living areas. The spacious living room features a cozy gas fireplace framed by built-in oak cabinetry, offering a warm and welcoming spot to relax. The thoughtful layout includes a walk-out to a private rear sundeck, where you can savour the peaceful outdoors in total privacy and a 24' x 24' double garage. To ensure your comfort throughout the year, the home is equipped with forced air heating (2007) and central air conditioning (2007), allowing you to stay cool in summer and cozy in winter. Whether you're enjoying the beautiful lake views, exploring the nearby trails, or simply relaxing at home, this property offers the perfect retreat. Roof shingles replaced in 2015. Most windows updated except for Primary Bedroom. Portable generator connection beside rear door of garage. (id:50886)
Royal LePage D C Johnston Realty
4 - 51 Main Street E
Huntsville, Ontario
Need a quiet space to get some work done or a central location to meet clients? Get focused again with a comfortable private office in beautiful downtown Huntsville. Located right on Main Street, you can enter either from the Main Street or from public parking at the rear on High Street. One-year lease with the option to renew. Heat, A/C and hydro included. Common washroom facilities. Credit check required. (id:50886)
Chestnut Park Real Estate
3403 - 628 Fleet Street
Toronto, Ontario
Absolutely Breathtaking Corner Suite In West Harbour City! Offering Over 2000 Sq Ft of Luxury Living With 3 Bedrooms and Bright Office Space. Stunning Unobstructed City And Lake Views from Multiple Balconies and Large Windows! This Suite Also Features A Very Functional Open Concept Layout, 9.5 Ft Ceilings And Has Been Professionally Designed. Don't Miss Out - This Is A True Showpiece And Must Be Seen! Available Custom Furnished. (id:50886)
Zolo Realty
3403 - 628 Fleet Street
Toronto, Ontario
Absolutely Breathtaking Corner Suite In West Harbour City! Offering Over 2000 Sq Ft of Luxury Living With 3 Bedrooms and Bright Office Space. Stunning Unobstructed City And Lake Views from Multiple Balconies and Large Windows! This Suite Also Features A Very Functional Open Concept Layout, 9.5 Ft Ceilings And Has Been Professionally Designed. Don't Miss Out - This Is A True Showpiece And Must Be Seen! Available Custom Furnished. (id:50886)
Zolo Realty

