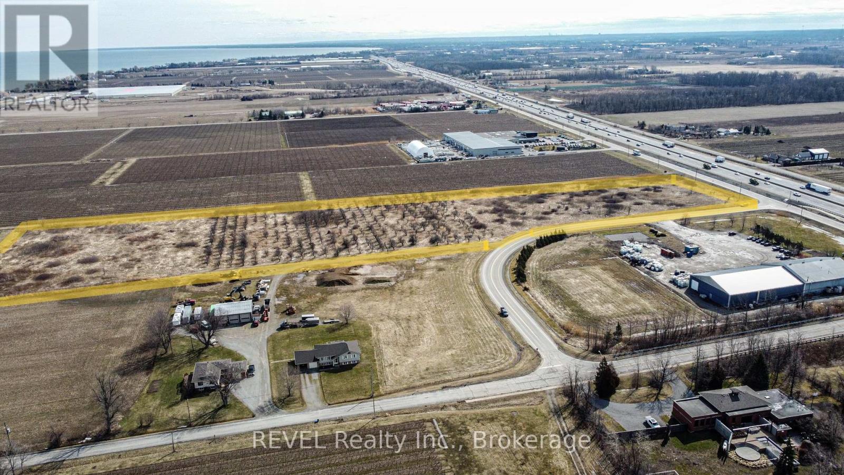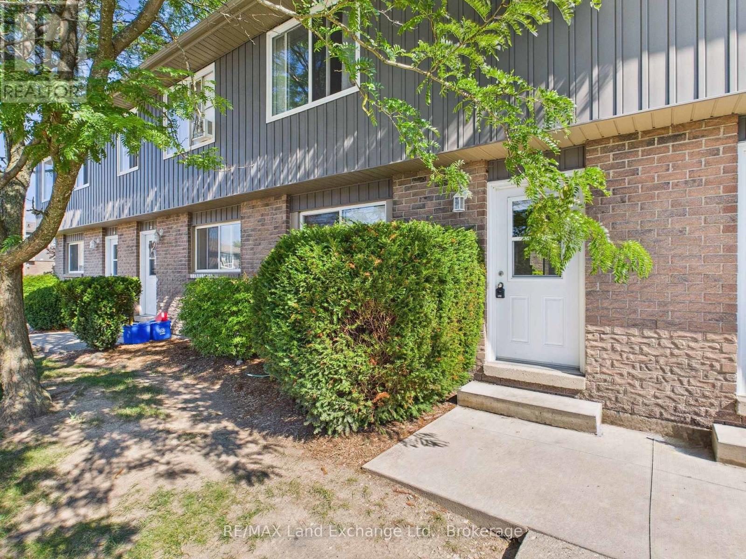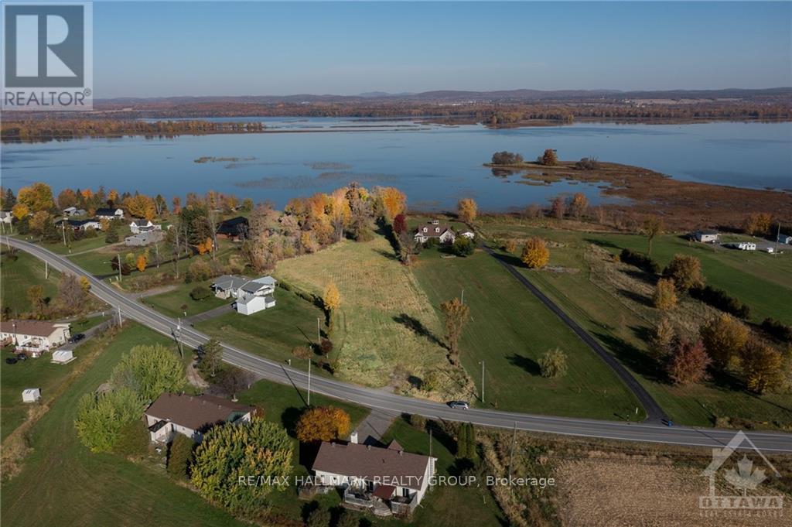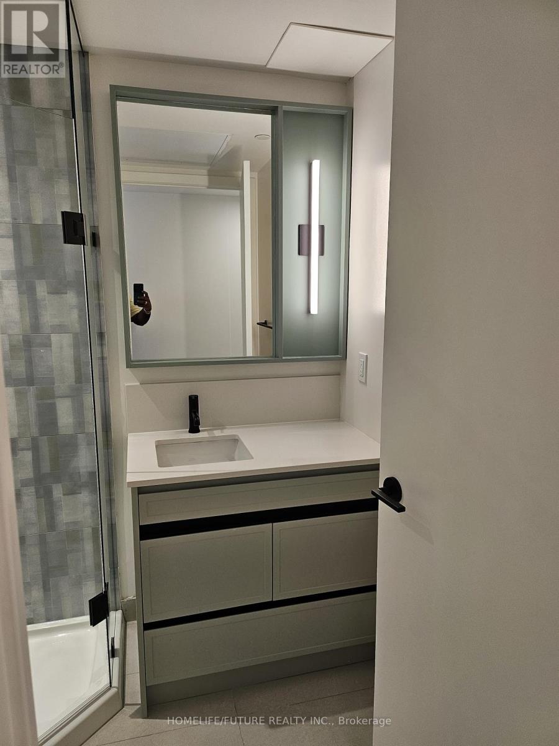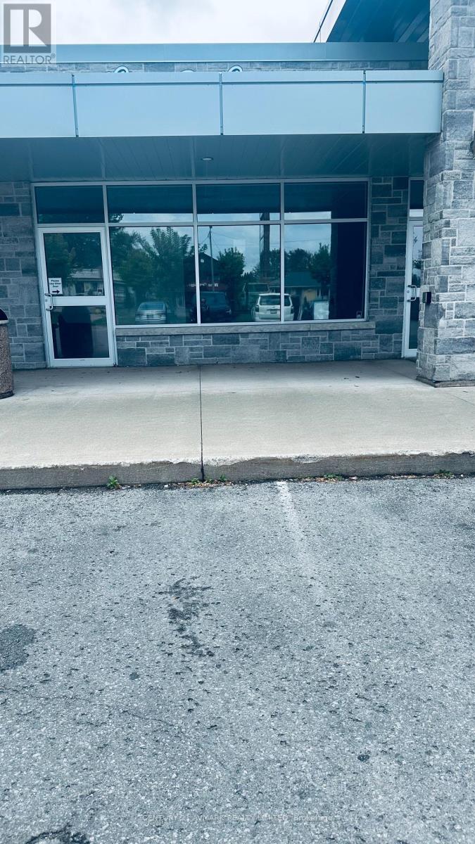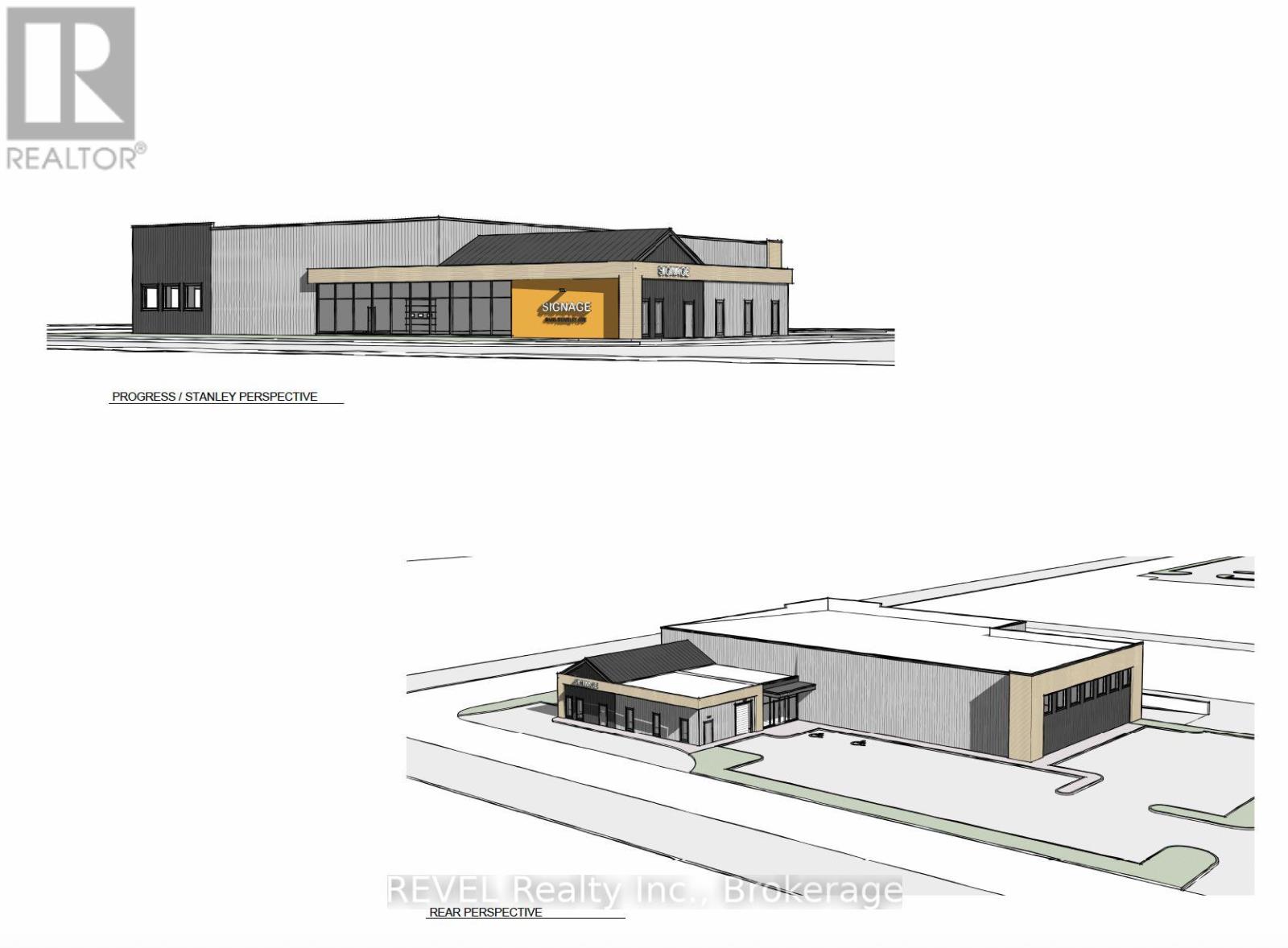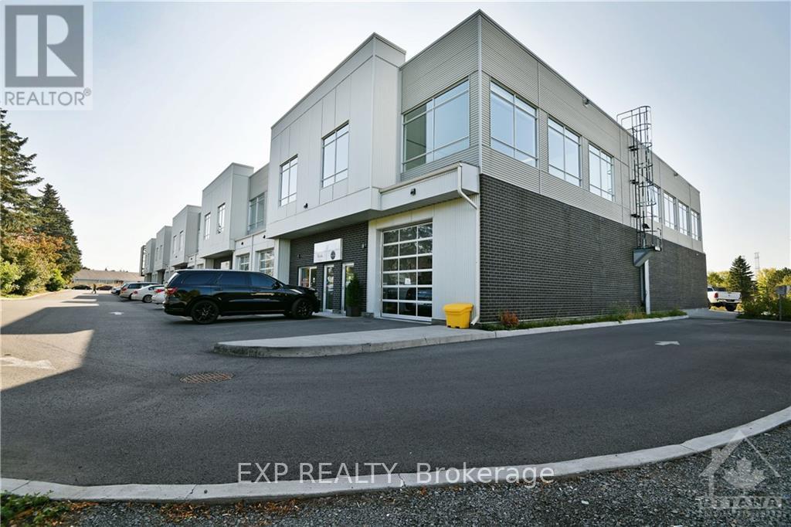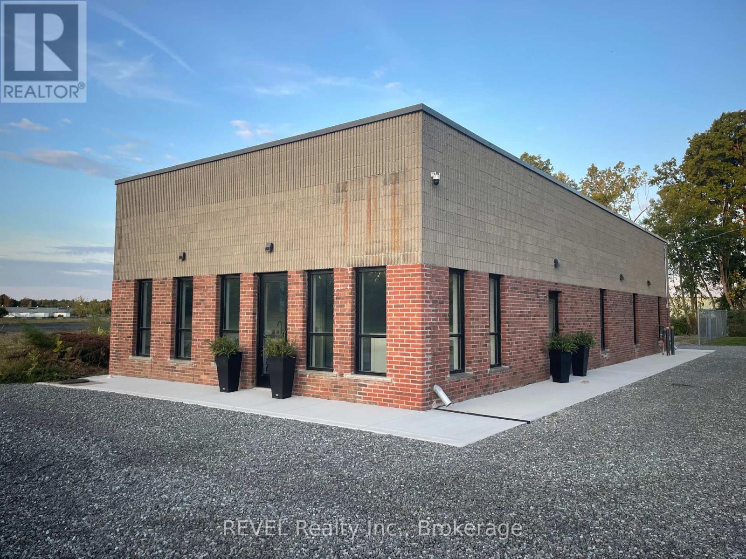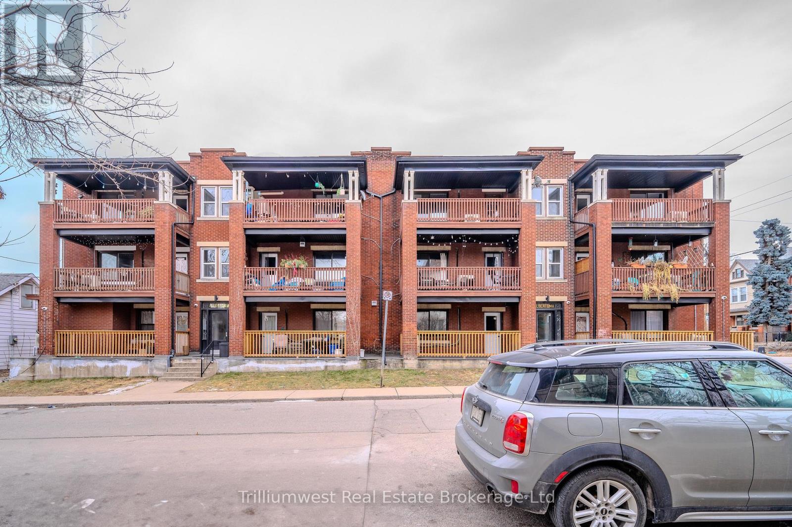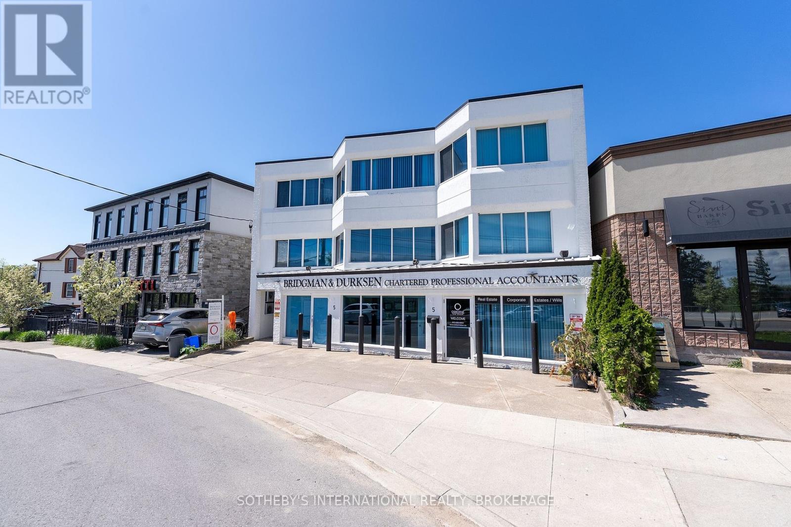18588 Georgian Bay Shore
Georgian Bay, Ontario
This south facing, 2 building compound sits on 1.23 acres of crystal-clear, deep water frontage that will make your friends and family slightly envious of your morning coffee views.The property features one, 1-bedroom/1 bathroom main cottage with open concept livingroom and kitchen and one, 2 bedroom/1 bathroom bunkie with kitchenette. The main cottage has a durable metal roof and a spacious shore deck that leads directly to the water via convenient stairs because who has time for long walks to reach paradise? Whether you're planning a refreshing swim, launching your boat for an afternoon adventure, or hosting unforgettable gatherings with friends and family, this waterfront haven delivers endless entertainment possibilities. The neighborhood embraces the quintessential Georgian Bay lifestyle, where tranquil mornings and all day sun are simply part of daily life. Beyond your private shoreline, the area offers numerous attractions that celebrate the natural beauty and recreational opportunities Georgian Bay is renowned for hiking trails and golf courses. Adventure and relaxation await just beyond your doorstep. This is more than just a cottage it's your gateway to the coveted Georgian Bay experience, where every day feels like a vacation. (id:50886)
RE/MAX By The Bay Brokerage
N/a North Service Road
Lincoln, Ontario
PRIME investment opportunity in the heart of Wine Country located in Beamsville (Lincoln) with exposure to the QEW and the North Service Road. With a total of 13 acres of land, the possibilities are endless. Uses include greenhouses, agricultural or cannabis facility, special care home and more. You can even build your dream home here with a second story view of the lake. Buyer to satisfy themselves of all permitted uses. (id:50886)
Revel Realty Inc.
27 - 850 Walsh Street
Kincardine, Ontario
Affordable Townhouse Condo in Prime Location! Great opportunity for first-time buyers, investors, or downsizers. This multi-level condo offers an eat-in kitchen with 2-piece bath on the main floor, a spacious living room with walkout to a private patio, and 3 bedrooms upstairs with 4 piece bathroom. Recent updates to the complex include roof, siding with insulation, soffits, windows, and patio doors. This unit has gone through updates over the years and shows very nicely. Condo fees cover lawn care and snow removal for easy, low-maintenance living. Fantastic location, walking distance to the Davidson Centre, schools, shopping, restaurants, and trails. Easy access to Hwy 21 and just 20 minutes to Bruce Power.. (id:50886)
RE/MAX Land Exchange Ltd.
6443 Martin Street
Mississippi Mills, Ontario
A one of a kind rolling laneway guides you to your completely private WATERFRONT farm with approx 81 acres total and approx 53 acres tillable which can be leased out to a local farmer. A beautifully maintained 3 bedroom 2 bathroom bungalow. A large welcoming foyer leads you to your sun filled kitchen loaded with solid maple kitchen cupboards + a center island. The kitchen is open to a spacious dining room + a living room with a wood burning fireplace. Three well sized bedrooms + a full bathroom. Off of the foyer you have a mudroom/ laundry area, a powder room and inside access to a generous double garage. The lower level features a family room + a den/guest bedroom + an office + loads of storage. You will love both the sunrise from the front deck and the sun set form the back deck!! The outbuildings include a heated workshop with power+ two huge machine sheds + the former dairy barn with a milk house + a calf barn + heifer barn +++ A beautifully maintained property with a gorgeous rolling waterfront setting, a special unique property!! Loaded with several different options. Have you dreamed of Wedding Venue, Ag tourism? Barn Meeting Venue? Petting farm? Market Gardens? Pumpkin patch? Recreational business on the river? Small Business venture? Kayak/canoe rentals? storage for boats, campers, cars++++ Check out the drone video!! (id:50886)
Royal LePage Team Realty
Lot 28 Principale Street
Alfred And Plantagenet, Ontario
Welcome to 2.73 acres of stunning rolling hills along the Ottawa River in the charming community of Wendover. Exceptional property ready to build your dream home & enjoy a relaxing cottage lifestyle. With municipal water, hydro & natural gas available at the street, you?ll have all the conveniences you need. Lot features large cedar hedge on one side & a serene forested ravine on the other, ensuring plenty of privacy. Spacious sandy area at the river's edge provides easy access to the water, perfect for family fun. Take advantage of the walk-out basement potential & the irregular shape of the lot, allowing ample space for large detached garage in your plans. Launch your boat & dock it right on your property as the water is deep enough. A large shed is already on site & included with the sale. Located just a short commute from Ottawa, this rare waterfront acreage is a fantastic opportunity?don?t miss your chance to make it your own! Please do not walk the property without prior consent. (id:50886)
RE/MAX Hallmark Realty Group
207 - 1200 Dundas Street
Toronto, Ontario
LOCATION,LOCATION, LOCATION.! Brand New, Never Lived In Boutique Condo Residence In Of Toronto's Most Exclusive And Desired Communities! Located In Most Desirable Downtown . 1st Condo To Built After Decades. You Can Enjoy World - Class Dining In Nearby Little Portugal. On Queen West, Little Italy, Kensington Market, And Chinatown. Over 100+Restaurants, Pubs Within Distance. Living Here Is Like Every Day Is A Festival Days. Walking Distance To Night Clubs, Night Life In 5 Mins Walk To Trinity Bellwood's Park. Easy Access To 505 Dundas Streetcar. Ossington Subway . Perfect Apartment For A Young Couple Or Single, Students Are Welcome. This Is A Most Beautiful Studio Apartment That You Find In Toronto DT. 9" Ceiling & Wide Plank Laminate Floors Beautiful High End Built In Appliances Ensuite Washer/ Dryer. Enjoy The View Of The CNN Tower From The Roof - Top With In Built BBQ. Relax At The Luxurious Lounge With Your Loved Ones. Don't Miss Out On A Gem ! Move In Ready (id:50886)
Homelife/future Realty Inc.
3 - 8040 Lundy's Lane
Niagara Falls, Ontario
APPROXIMATELY 1850 SQUARE FEET OF PRIME COMMERCIAL RETAIL SPACE, ON LUNDY'S LANE BY KALAR ROAD, CLOSE TO STARBUCKS, MAJOR GROCERY STORES, AND NEWER RESIDENTIAL SUBDIVISIONS SO YOUR BUSINESS CAN PROFIT, GREAT OPPORTUNITY FOR YOU EXISTING OR NEW BUSINESS (id:50886)
Century 21 Avmark Realty Limited
B - 8455 Stanley Avenue
Niagara Falls, Ontario
SITE PLAN APPROVED. Up to 20,000 sq. ft. +/- build-to-suit opportunity available in Stanley Avenue Business Park, located at the corner of Stanley Avenue and Progress Street. NEW Build Prestige Industrial, with two accesses into the property off of Progress Street, 20 ft. clear height and grade level loading doors. Tons of exposure for your business with lots of traffic on Stanley Avenue. Within minutes of U.S.A. border crossings. Nearby all commercial amenities. Property is approx. 1.4 acres and is already improved with a 2,250 sq. ft. free-standing light industrial building which has recently been extensively renovated. Property is also for sale. (id:50886)
Revel Realty Inc.
115 - 65 Denzil Doyle Court
Ottawa, Ontario
Exciting opportunity to own your own commercial condominium unit in the heart of Kanata. These condos are well suited for a wide range of businesses with warehouse, light manufacturing and assembly, retail/service businesses and office uses combining to create a vibrant entrepreneurial community. Situated in one of the region's fastest growing neighbourhoods, the Denzil Doyle condos offer a true Work, Live, Play opportunity. Flexible zoning of business park industrial (IP4) allows for a wide range of uses. Superior location, minutes from Highway 417 and surrounded by residential homes in Glen Cairn and Bridlewood. At ~1,350 SF, with ample on-site parking, these ideally sized condominiums won't last long. *Note: There are 40 units available in all combinations of up/down and side to side or even front to back. If you require more space than what is available in this listing, please reach out to discuss your requirement. **Pictures with listing are not unit specific. (id:50886)
Exp Realty
8455 Stanley Avenue
Niagara Falls, Ontario
Great opportunity to own an already existing, free-standing 2,250 sq. ft. light industrial building along with a SITE PLAN APPROVED 20,000 sq. ft. build-to-suit opportunity +/-, all situated on 1.4 acres. Property is located at the South-West corner of Progress Street and Stanley Avenue, in the Stanley Avenue Business Park. Great exposure with lots of traffic on Stanley Avenue and two convenient entrances off of Progress Street. The existing building has been extensively renovated including brand new roof, in-floor heating through-out, newly-built office area including reception, kitchenette, board room and one 2-piece washroom plus new sidewalks, windows and parking area. Brand-new mini-split in office area plus two entrance/exit doors. Warehouse features up to 15 ft. clear height, one 11 ft. x 12 ft. overhead door, one man door, in-floor heating plus gas unit heater and one 2-piece washroom. Building is equipped with 3-phase, 600 volt power. The site is located close to all amenities, with easy access to the QEW. (id:50886)
Revel Realty Inc.
41 Albert Street
Hamilton, Ontario
Presenting on behalf of the Lender in Possession through Power of Sale: an exceptional opportunity to acquire a 13-unit, condominiumized multi- residential property at 41 Albert Street in Hamilton, Ontario. This turn-key asset offers multiple exit strategies ; complete the final unit renovation and refinance as a long-term hold, or advance the condominiumization process and sell units individually to end users or affordable housing investors. Proformas for each strategy available upon request. The property includes 11 fully renovated one-bedroom apartments and one large four-bedroom apartment, all featuring laminate flooring, modern light fixtures, stainless steel appliances, quartz countertops, and quality finishes. Each suite is equipped with its own ductless split system for heating/cooling, separate hydro meter, and tenants pay their own hydro (id:50886)
Trilliumwest Real Estate Brokerage
5 Race Street
St. Catharines, Ontario
An exceptional opportunity to acquire a solidly built commercial office and mixed-use building in the heart of downtown St. Catharines. This well-maintained property is currently divided into five tenant spaces, including a spacious two-bedroom residential unit that could easily be converted into additional office space. The layout offers strong potential for reconfiguration, with the ability to accommodate six or more individual tenant areas, making it ideal for investors or business owners seeking flexibility and future growth. Located just seconds from the 406 Highway, the property provides excellent accessibility without the congestion of Saint Paul Street. Its proximity to the downtown core allows for easy access to amenities while still offering quick in-and-out convenience for tenants and clients. There are two parking spaces out front and parking for 11+ cars on the Head Street side of the building on a long term lease. All existing tenants are on month-to-month leases, providing immediate income with the freedom to restructure lease terms, adjust rents, or occupy part of the building as needed. This is a rare chance to own a versatile and strategically positioned commercial asset in a growing urban center. With its solid construction, adaptable layout, and unbeatable location, this property represents exceptional value and long-term potential. (id:50886)
Sotheby's International Realty


