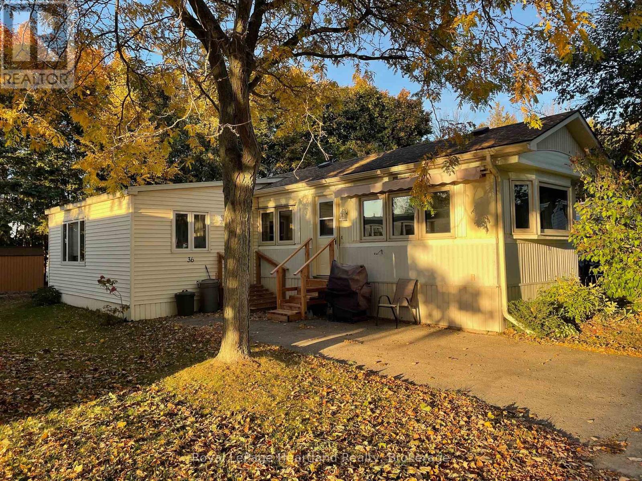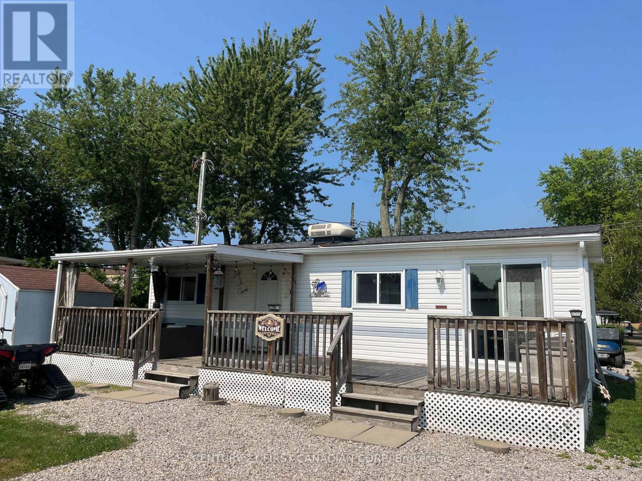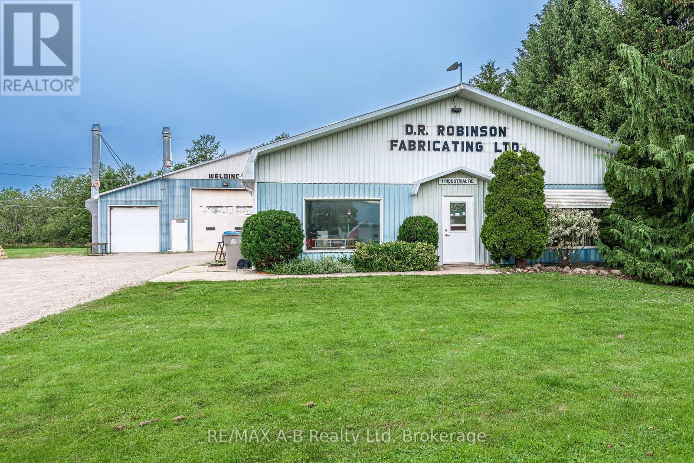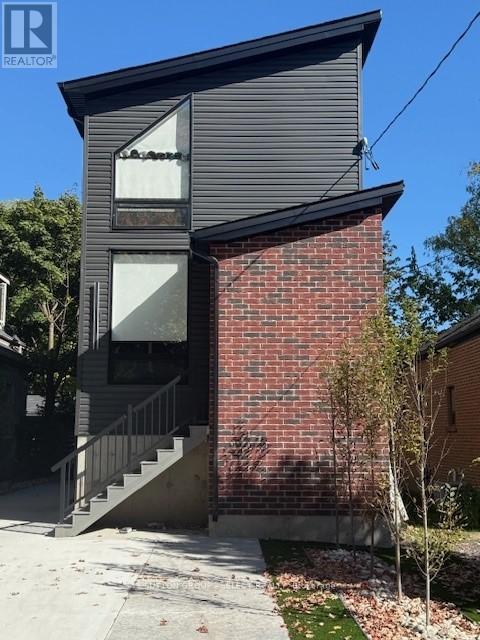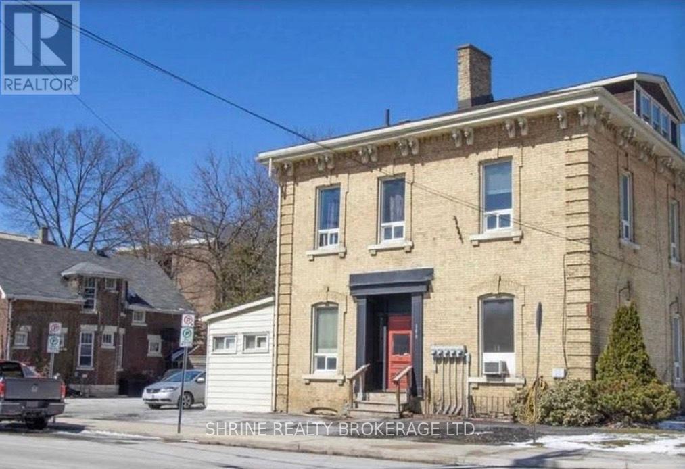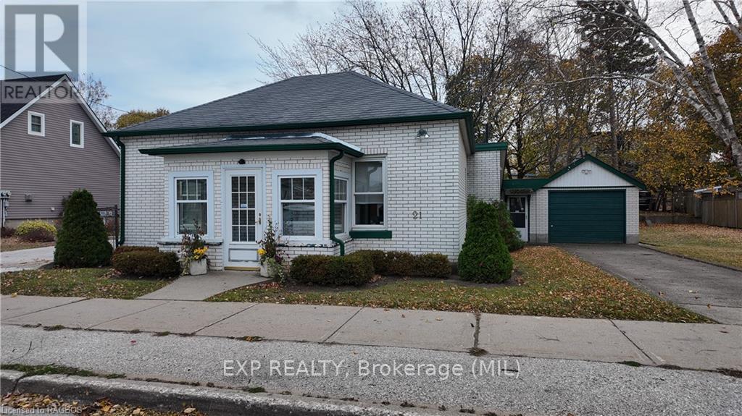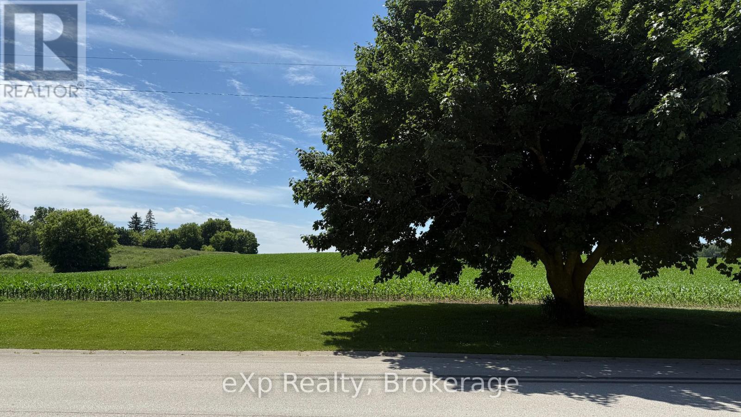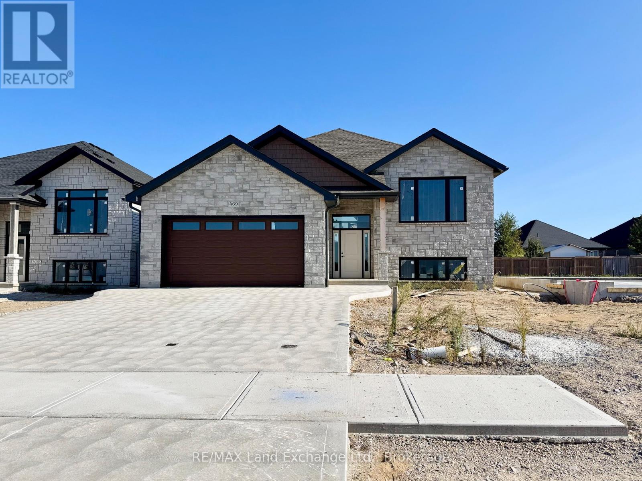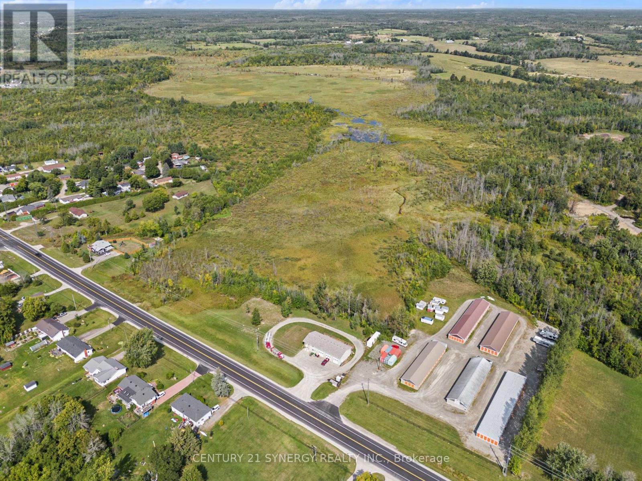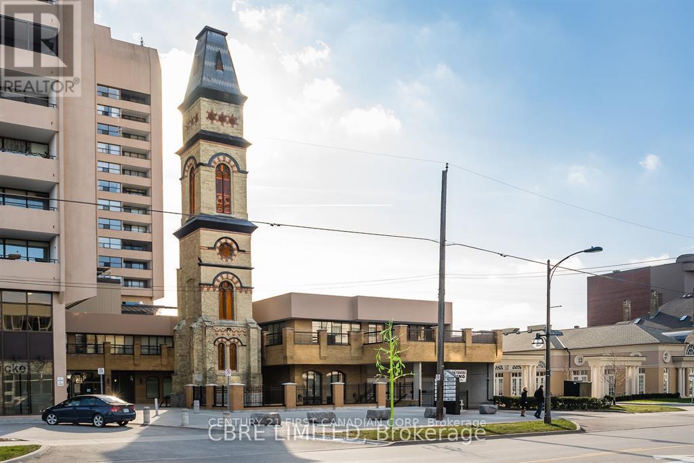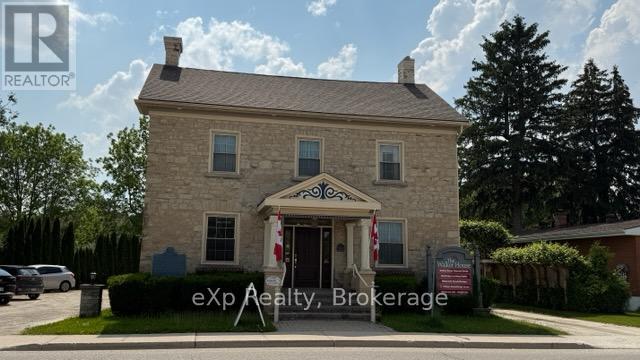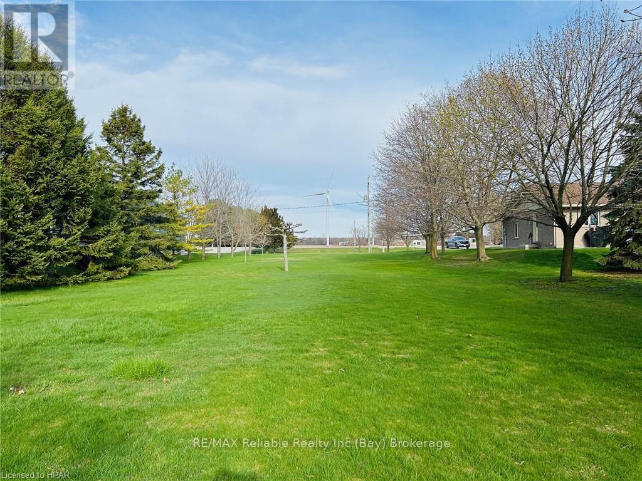36 Sutton Drive
Ashfield-Colborne-Wawanosh, Ontario
**SIGNIFICANT PRICE REDUCTION **. Well kept, affordable home for families or individuals looking to downsize is now being offered for sale at 36 Sutton Dr. in the land leased park known as Huron Haven Village, located just north of the Town of Goderich. The home consists of 3 bedrooms, 1bathroom, a kitchen with upgrades consisting of a new countertop, backsplash, new 7 in 1 stove, new fridge, updated cabinets and eat in dining area. The living room is located at the front of the home and a secondary cozy sitting room with propane fireplace is conveniently located at the back of the home. Exit to the backyard from the sitting room where you will find a private deck with no neighbours behind. Features of this home include new exterior doors, replacement windows throughout with tint on some, central AC, new electric owned hot water heater, new washer 2021 and dryer 2024. Outside you will find 2 new storage sheds, the roof on the home was replaced approx. 10 years ago, it is vinyl sided and the back of the lot is lined with mature trees for privacy. The community offers an outdoor inground swimming pool and clubhouse. Call your REALTOR today to book a showing. (id:50886)
Royal LePage Heartland Realty
13 St. Lucia Lane
Bluewater, Ontario
Dreaming of a beachside getaway or the perfect spot to relax in retirement? Location is key and this gem is just minutes from Grand Bend and Bayfield, offering an affordable escape only steps from a beautiful private beach. This 2-bedroom property is located in a resident-owned community providing mobile home and park model sites and services combining comfort, convenience, and a friendly atmosphere. Inside, you'll love the open-concept family room and kitchenette with bright windows, fresh paint, new flooring, and updated cabinets and countertops. Carpet-free and thoughtfully designed with plenty of storage and a full bathroom. Step outside to enjoy the large deck partially covered for shade and open to the sun for relaxing afternoons. The property also features a storage shed, firepit area, and ample parking. Currently used as a 3-season retreat, year-round use is possible. Seasonal Fee: $1,944.13 | Water Fee: $70 (seasonal) | Taxes: $173.06 (2025 ) | Annual Septic Upgrade: $1,500/year for 8 years (2 years paid). Bonus move in ready with all furniture included. (id:50886)
Century 21 First Canadian Corp
1 Industrial Road
St. Marys, Ontario
Thriving welding and fabrication business available for acquisition. This is an excellent opportunity for those looking to own a successful enterprise. With over 35 years under the same ownership, the business boasts a well-established clientele. The sale includes all equipment and supplies, as well as the option to take over the current shop, which features a large, fully equipped paint booth. Call your REALTOR to discuss this great opportunity! (id:50886)
RE/MAX A-B Realty Ltd
180 Thompson Road
London South, Ontario
Introducing an exceptional opportunity to own a brand-new triplex, perfectly designed for modern living. This thoughtfully planned building will feature three units, each with unique layouts to suit a variety of lifestyles. The first two units each offer 2 bedrooms, 1 full bath and one half bath, complete with in-suite laundry for ultimate convenience. The third unit is a cozy 2-bedroom, 1-bath configuration, also equipped with in-suite laundry. Situated close to the hospital and a myriad of amenities, this triplex is ideal for families, professionals, or investors seeking a prime rental opportunity. Each unit is allocated one dedicated parking spot, accommodating up to three cars in total. Don't miss the chance to invest in this promising property that combines comfort, accessibility, and modern design-perfect for today's discerning homeowners! Plan your future in this exceptional triplex today! (id:50886)
Sutton Group - Select Realty
1 - 106 Kent Street W
London East, Ontario
**All inclusive** Welcome to 106 Kent Street Unit 1, a prime residential and commercial space that offers the perfect blend of comfort and convenience. Situated in a sought-after location, this versatile unit is all-inclusive, providing hassle-free living and working arrangements. With its proximity to Western University, you'll enjoy easy access to education and a vibrant community. The unit is surrounded by essential amenities, including shops, restaurants, and public transportation, making it ideal for both personal and professional use. This space features ample natural light, modern finishes, and flexible layout options, allowing you to tailor it to your needs. Whether your looking for a cozy home or a productive workspace, 106 Kent Street Unit 1 is the perfect choice. Don't miss the opportunity to make this exceptional property your own! (id:50886)
Shrine Realty Brokerage Ltd.
21 Grosvenor St N
Saugeen Shores, Ontario
Looking for retail or office space? This fantastic one-level building with an attached garage is located in a high-traffic area of Southampton, just one block from the beach. It?s surrounded by popular spots like The LCOB and The Walker House. Currently set up as an office, it includes a 3-piece bath, kitchenette, and sits on a prime lot. (id:50886)
Exp Realty
Pt Lt 24 Concession A
Brockton, Ontario
Discover the charm of village living with this newly severed, unserviced 0.601-acre estate-sized lot in the heart of Cargill. Featuring a generous footprint of 130.96? x 200.17?, this property combines rural tranquility with community charm, offering serene farmland views to the west and the welcoming Cargill Community to the east. Ideally located within walking distance to Teeswater River, the Cargill Park, and Cargill Community Centre, it provides both convenience and a sense of connection. Fronting on Queen St., and only a 30-minute drive to the shores of Lake Huron and Bruce Power, this lot is the perfect canvas to build your dream home in a peaceful yet accessible location. (id:50886)
Exp Realty
469 Northport Drive
Saugeen Shores, Ontario
This raised bungalow at 469 Northport Drive is currently being finished on the outside; and has 2 + 2 bedrooms and 3 full baths. The main floor is 1397 sqft; with an open concept living room, dining area and kitchen through the center that walks out to a partially covered deck measuring 12 x 24. The entire main floor with be hardwood and ceramic with Quartz counter tops in the kitchen, gas fireplace in the great room and tiled shower in the ensuite. The basement features a family room, 2 bedrooms, 3pc bath and laundry room with access to the 2 car garage. HST is including in the asking price provided the Buyer qualifies for the rebate and assigns it to the Builder on closing. Prices subject to change without notice. (id:50886)
RE/MAX Land Exchange Ltd.
3678 Highway 43 W Road
Smiths Falls, Ontario
Make your entrepreneurial dreams a reality with this versatile property situated on 9+ acres of sprawling land, just 1 minute from Smiths Falls. Featuring a massive heated 3 bay shop, 3 bedrooms + central den/office and 1 full bath. The shop has a separate outdoor and indoor entrance and is the ideal workspace for mechanics, welders, carpenters, arborists & all tradespeople seeking the ultimate place to excel in your craft. Not in the trades but have a boat or RV? Never pay storage fees again - this space offers tons of possibilities. Store equipment and tackle projects while seamlessly transitioning between work and home with the convenience of on-site living quarters. A spacious open concept main floor has a large kitchen, dining room and living room with natural gas fireplace. Upstairs is a large primary bedroom, a den/home office, two other large bedrooms, and a 4pc bath/laundry room with large private deck surrounded by trees. Close proximity to amenities and all the indoor workspace you ever could need! (id:50886)
Century 21 Synergy Realty Inc.
212 - 379 Dundas Street
London East, Ontario
Welcome to London Towers in Downtown London located at Dundas and Colborne. This 250 sq/ft office is between the north and south tower in a inside covered court yard of small businesses. Why rent when you can own? You will also get to use all the amenities of the residential buildings including a HUGE pool, work out gym, party/ball room with 2 outdoor patios overlooking the city. This is the PERFECT place to run your small business or Satellite office in the heart of London. You are in walking distance of everything downtown. Low condo fees ($218.78) and 1 underground parking spot available. DA2 Zoning witch allows several types of business and users.Located on the 2nd floor, there is elevator access. Call listing agent for more details (id:50886)
Century 21 First Canadian Corp
15 Mcnab Street
Brockton, Ontario
Charming Office Space for Lease in a Historic Building! Step into a workspace with character! We have approximately 10.5? x 11? sized office available for lease in a beautifully restored stone building, originally built in 1857. Perfectly situated in a high-traffic area, this commercially zoned office is fully wheelchair accessible and offers convenient parking at the rear. Enjoy the peaceful environment ideal for quiet, remote work. Heat, hydro, water, and high-speed internet are all included?making this a hassle-free, smoke-free space to focus on your business. Don?t miss the opportunity to work in a space that blends history with modern convenience! (id:50886)
Exp Realty
72197 Bluewater
Bluewater, Ontario
AFFORDABLE BUILDING LOT NEAR GRAND BEND! Here's your opportunity to acquire a beautiful parcel of land to build your dream home on. Located a few minutes north of Grand Bend, this property offers a 60' frontage with an extra large depth of 250', municipal water, hydro, natural gas, fibre internet and beach access. No timeline on building. Buyer to install septic system. White Squirrel Golf Course closeby. BUYER DOES NOT PAY HST!! Great location to retire and experience "Lake Huron" lifestyle! (id:50886)
RE/MAX Reliable Realty Inc

