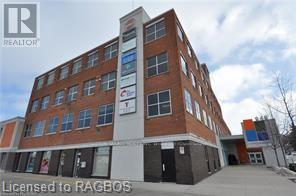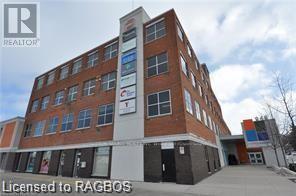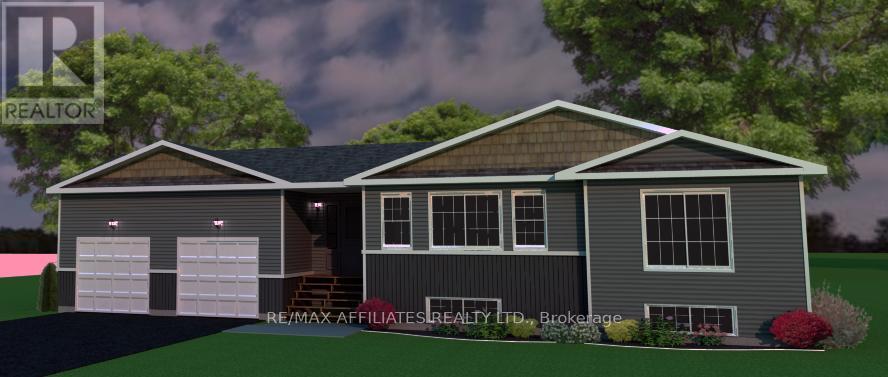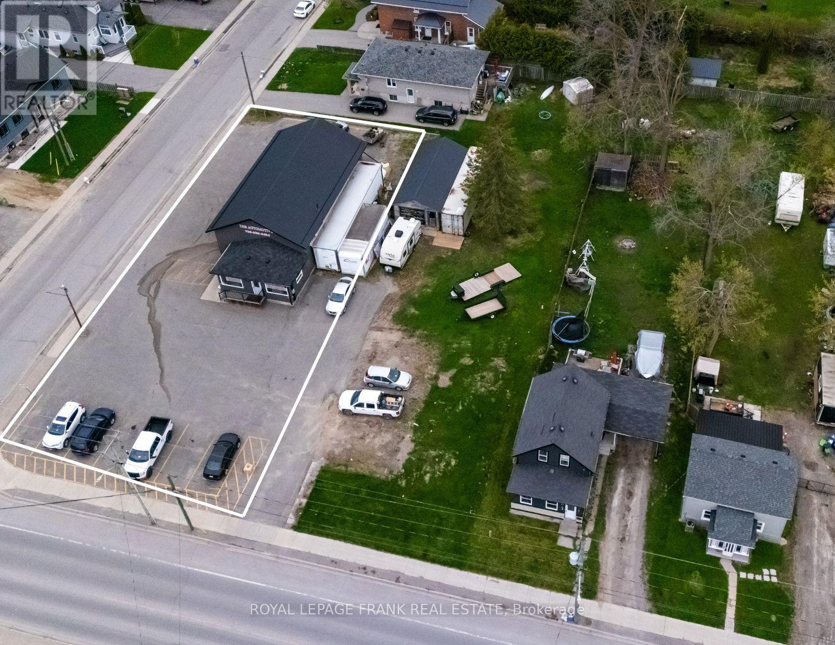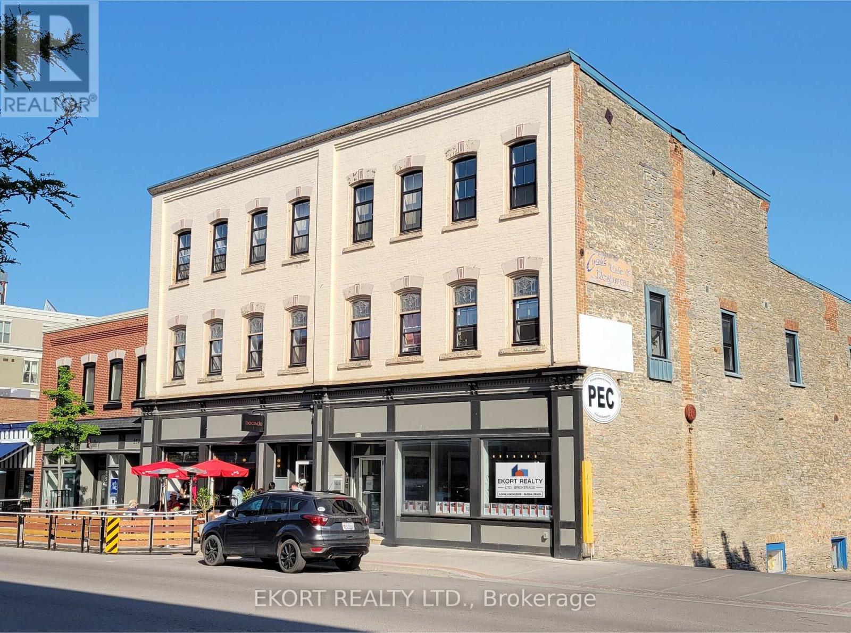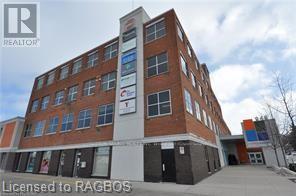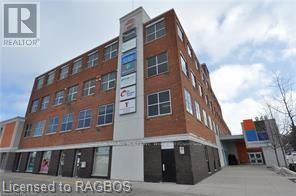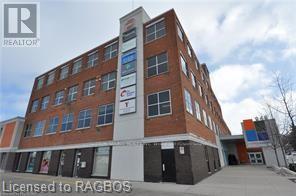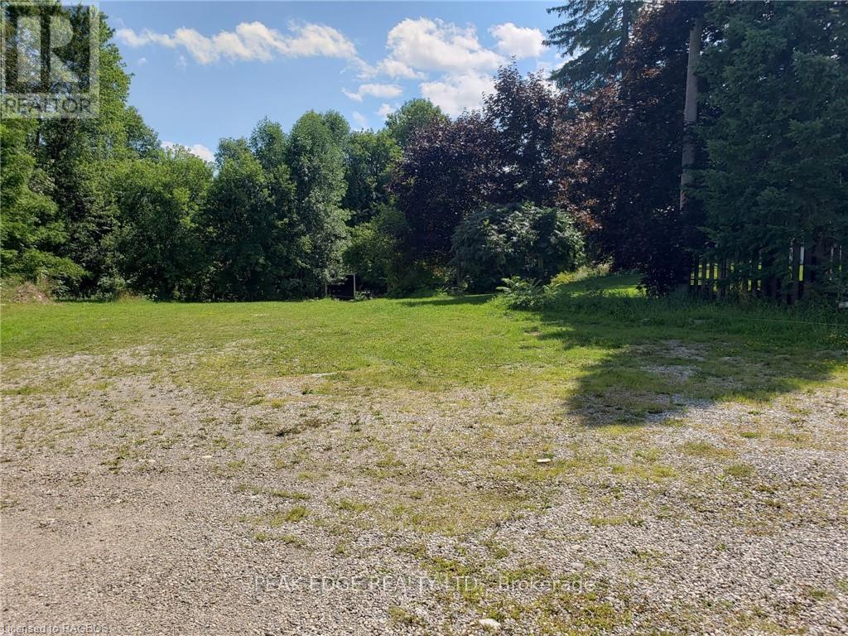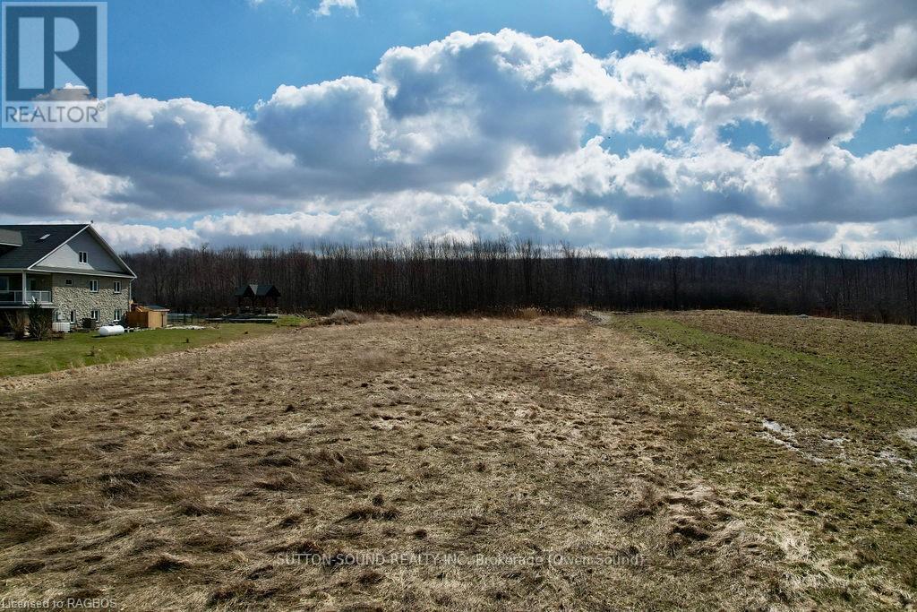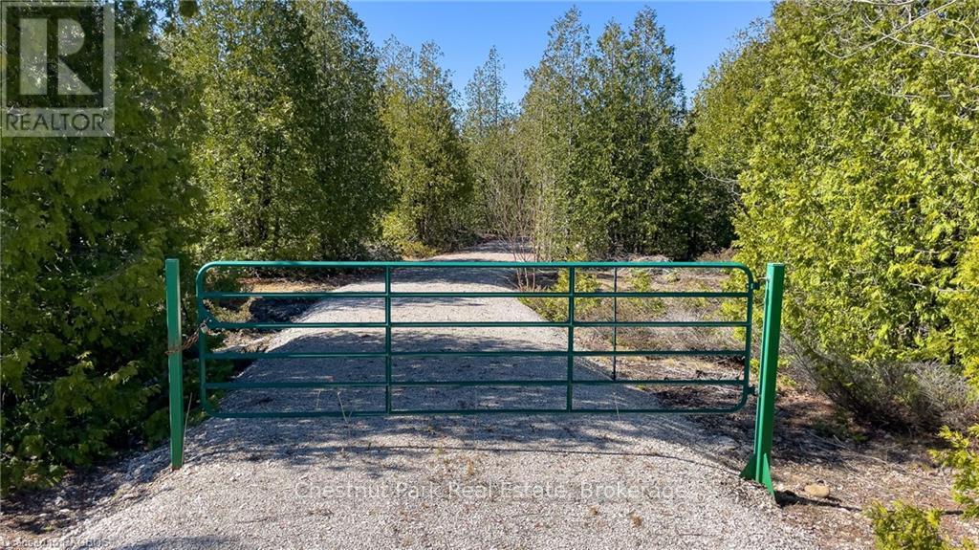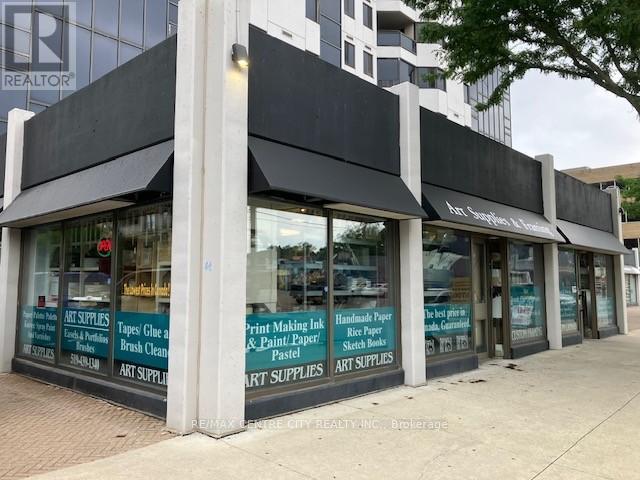23 - 945 3rd Avenue E
Owen Sound, Ontario
Currently reception area and 9 offices with 2 access points. Fibre optics, 24/7 Access, Keyed Access only after hours- before 0730 and after 1700, includes all utilities, property taxes, HVAC and common area expenses.Lots of parking, 24/7 surveillance cameras, Walking distance to banks, post office, restaurants, city hall, Mail delivery to your office door, Onsite Manager, Onsite maintenance, Doctors - (Ear, Nose and throat, Optometrist, Chiropodist), Hearing Tests, Dentist, Engineering Consultants, Grey Bruce Legal Clinic, Paralegal, Lawyer, Mortgage Brokers, Accountant-Independent, Accounting Firm - Baker Tilly, Community Service Network, M.P.A.C., Sleep Lab, Sleep Apnea equipment sales & service, Life Labs, Hospital side of the river. (id:50886)
Sutton-Sound Realty
215c - 945 3rd Avenue E
Owen Sound, Ontario
Currently reception area and 1 office, 1 window. Fibre optics, 24/7 Access, Keyed Access only after hours- before 0730 and after 1700, includes all utilities, property taxes, HVAC and common area expenses.Lots of parking, 24/7 surveillance cameras, Walking distance to banks, post office, restaurants, city hall, Mail delivery to your office door, Onsite Manager, Onsite maintenance, Doctors - (Ear, Nose and throat, Optometrist, Chiropodist), Hearing Tests, Dentist, Engineering Consultants, Grey Bruce Legal Clinic, Paralegal, Lawyer, Mortgage Brokers, Accountant-Independent, Accounting Firm - Baker Tilly, Community Service Network, M.P.A.C., Sleep Lab, Sleep Apnea equipment sales & service, Life Labs, Hospital side of the river. (id:50886)
Sutton-Sound Realty
Lot 132 Ramsay Con 3c Road
Mississippi Mills, Ontario
Customize your dream home! This is your chance to build a brand-new Jackson Homes entry-level model on a gorgeous 3-acre lot, close to Perth, Carleton Place, and Kanata. Enjoy 3 bedrooms, 2 baths, a spacious open layout, and a private raised deck. The custom Laurysen kitchen is a highlight, and you'll love the generous primary bedroom with its 4-pc ensuite. The lower level with 9 ft ceilings and full ICF foundation awaits your personal touch, fully supported by their team that has included vinyl flooring. But the best part? You get to choose all your own custom finishes, guided by their talented design team. Includes a double garage. Don't miss this opportunity to create your perfect home! (id:50886)
RE/MAX Affiliates Realty Ltd.
118 Queen Street N
Kawartha Lakes, Ontario
This well-maintained commercial building offers an exceptional opportunity for business owners and investors alike. Currently operating as an auto repair shop, this property is equipped with 4 functional bays (9 x 12), a reception area, an office space, two bathrooms, and ample storage. The paved parking area ensures convenience for staff and customers. Zoned MRC, this property offers flexibility for a variety of commercial uses. Sold in conjunction with 122 Queen Street, a vacant lot zoned R1, this package boasts a combined frontage of over 130 feet on bustling Queen Street, providing excellent visibility and potential. A Phase 1 Environmental Report is available, making this property a ready-to-go investment. Don't miss your chance to own this versatile commercial property in a high-traffic area. **EXTRAS** Please do not disturb business operations. (id:50886)
Royal LePage Frank Real Estate
14 - 254 Main Street
Prince Edward County, Ontario
Experience the perfect blend of style and convenience in this newly renovated bachelor apartment on Main Street, right in the heart of downtown Picton. Located directly across from the Royal Hotel and within walking distance of the towns finest restaurants, grocery stores, and shops. The apartment has been completely updated with granite countertops, new flooring, and a kitchen featuring upscale appliances. The building offers coin-operated laundry facilities, and pets are considered on a case-by-case basis. Tenants are responsible for their own hydro. This charming bachelor unit is ideal for anyone looking to live in the vibrant downtown core of Picton. (id:50886)
Ekort Realty Ltd.
1 - 945 3rd Avenue E
Owen Sound, Ontario
Currently Features reception and 2 large offices.Fibre optics, 24/7 Access, Keyed Access only after hours- before 0730 and after 1700, includes all utilities, property taxes, HVAC and common area expenses. Lots of parking, 24/7 surveillance cameras, Walking distance to banks, post office, restaurants, city hall, Mail delivery to your office door, Onsite Manager, Onsite maintenance, Doctors - (Ear, Nose and throat, Optometrist, Chiropodist), Hearing Tests, Dentist, Engineering Consultants, Grey Bruce Legal Clinic, Paralegal, Lawyer, Mortgage Brokers, Accountant-Independent, Accounting Firm - Baker Tilly, Community Service Network, M.P.A.C., Sleep Lab, Sleep Apnea equipment sales & service, Life Labs, Hospital side of the river. (id:50886)
Sutton-Sound Realty
17 - 945 3rd Avenue E
Owen Sound, Ontario
Currently reception area and 3 offices.Fibre optics, 24/7 Access, Keyed Access only after hours- before 0730 and after 1700, includes all utilities, property taxes, HVAC and common area expenses.Lots of parking, 24/7 surveillance cameras, Walking distance to banks, post office, restaurants, city hall, Mail delivery to your office door, Onsite Manager, Onsite maintenance, Doctors - (Ear, Nose and throat, Optometrist, Chiropodist), Hearing Tests, Dentist, Engineering Consultants, Grey Bruce Legal Clinic, Paralegal, Lawyer, Mortgage Brokers, Accountant-Independent, Accounting Firm - Baker Tilly, Community Service Network, M.P.A.C., Sleep Lab, Sleep Apnea equipment sales & service, Life Labs, Hospital side of the river. (id:50886)
Sutton-Sound Realty
7 - 945 3rd Avenue E
Owen Sound, Ontario
Currently reception area and 9 offices has exterior access. Fibre optics, 24/7 Access, Keyed Access only after hours- before 0730 and after 1700, includes all utilities, property taxes, HVAC and common area expenses. Lots of parking, 24/7 surveillance cameras, Walking distance to banks, post office, restaurants, city hall, Mail delivery to your office door, Onsite Manager, Onsite maintenance, Doctors - (Ear, Nose and throat, Optometrist, Chiropodist), Hearing Tests, Dentist, Engineering Consultants, Grey Bruce Legal Clinic, Paralegal, Lawyer, Mortgage Brokers, Accountant-Independent, Accounting Firm - Baker Tilly, Community Service Network, M.P.A.C., Sleep Lab, Sleep Apnea equipment sales & service, Life Labs, Hospital side of the river. (id:50886)
Sutton-Sound Realty
Pl 28 Concession 12
Arran-Elderslie, Ontario
Great opportunity to buy an affordable lot in the charming hamlet of Dobbinton. The Commercial Hamlet zoning allows for a multitude of uses such as Dwelling accessory apartment, personal service shop, small engine establishment, automobile repair and much more. The back of the property is treed and there is hydro at the road. Call for a full list of what the zoning will allow on the lot. (id:50886)
Peak Edge Realty Ltd.
Pt Lt 17 Concession Road A
Meaford, Ontario
Annan / Leith is an area of high demand. The property has a driveway and a culvert. The property is relatively flat with trees at the back of the property. You are close to Owen Sound, Shopping, Hospital Junior A Hockey, Ainsley Conservation, Hibou Park, and the boat launch at Leith. Coffin Ridge Winery is less than 10 minutes away. Owen Sound is less than 20 minutes away. Blue Mountains and downhill skiing are 40 minutes away, and Toronto is under 3 hours. Tons of trails for cross-country skiing, ATVing, Snowmobiling, and so much more. Don't miss this opportunity! (id:50886)
Sutton-Sound Realty
4693 Highway 6
Northern Bruce Peninsula, Ontario
Welcome to the Northern Bruce Peninsula, a breathtaking retreat nestled in the heart of nature?s serenity. Today, we invite you to discover a stunning property that could be the canvas for your dream home. Spread over nearly five acres of pristine woodland, this parcel offers the perfect blend of privacy and accessibility. Located just 18 minutes from Lion?s Head and the charming village of Tobermory, it?s a gateway to unparalleled relaxation and adventure. Already set with a long, private gravel driveway and a welcoming gate, the groundwork has been laid for your future. Imagine a custom-built bungalow here, tailored precisely to your desires. The seller had previously secured an approved building permit, simplifying your journey from dream to reality. Whether it's a cozy cottage or a permanent residence, this lot is ready for construction. Just minutes away, the crystal-clear waters of Lake Huron, Georgian Bay, and Miller Lake await. Spend your days boating, swimming, or fishing. Then, as evening falls, unwind to the sight of starlit skies and the sounds of nature. Make the Bruce Peninsula more than just a getaway. Make it your home. This property isn?t just a place to live; it?s a lifestyle waiting to be embraced. Come and see for yourself why life here is just better. The Municipality does not allow overnight camping or a trailer on the property until you have a building permit in place and are actively building. (id:50886)
Chestnut Park Real Estate
1-3 - 673 Richmond Street
London East, Ontario
London's premier art studio is in its 30th year of operation. The retail area houses over 3,600 square feet of art supplies, frames, framed pictures and a custom-framing workshop. The store caters to both beginners and professionals. Bijan's employees all have extensive art backgrounds and are extremely knowledgeable about the stores products. Excellent sales and profits. Owner is planning to retire and will provide extensive training to a new owner. Information package available to interested parties. (id:50886)
RE/MAX Centre City Realty Inc.

